$575,000 - 1013 Rochelle Ave, Thompsons Station
- 2
- Bedrooms
- 2
- Baths
- 1,140
- SQ. Feet
- 0.14
- Acres
One Level 2 bedroom / 2 bathroom single family home in Tollgate Village ~ 2 car garage w/ extra long driveway ~ Fenced yard w/ brick pillars ~ Screened Porch ~ Plantation Shutters ~ Wood Floors ~ Open floorplan ~ Firepace w/ gas logs ~ Spacious kitchen w/ island & pantry ~ Under cabinet lights ~ Stainless appliances ~ Granite counters ~ Drop Zone ~ Laundry Room ~ Direct access from garage into home w/ no steps ~ Generous front porch ~ Gas heat ~ Home situated on cul-de-sac & faces large green space ~ Fabulous community w/ retails shops, restaurants, coffee, clubhouse, tennis courts, pools, volleyball, fitness center, dog park, sidewalks, buried utilities & walking trails.
Essential Information
-
- MLS® #:
- 2987574
-
- Price:
- $575,000
-
- Bedrooms:
- 2
-
- Bathrooms:
- 2.00
-
- Full Baths:
- 2
-
- Square Footage:
- 1,140
-
- Acres:
- 0.14
-
- Year Built:
- 2013
-
- Type:
- Residential
-
- Sub-Type:
- Single Family Residence
-
- Status:
- Under Contract - Not Showing
Community Information
-
- Address:
- 1013 Rochelle Ave
-
- Subdivision:
- Tollgate Village
-
- City:
- Thompsons Station
-
- County:
- Williamson County, TN
-
- State:
- TN
-
- Zip Code:
- 37179
Amenities
-
- Amenities:
- Clubhouse, Dog Park, Fitness Center, Park, Playground, Pool, Sidewalks, Tennis Court(s), Underground Utilities, Trail(s)
-
- Utilities:
- Electricity Available, Natural Gas Available, Water Available, Cable Connected
-
- Parking Spaces:
- 6
-
- # of Garages:
- 2
-
- Garages:
- Garage Door Opener, Garage Faces Rear, Alley Access, Driveway, On Street, Parking Pad
Interior
-
- Interior Features:
- Ceiling Fan(s), Open Floorplan, High Speed Internet, Kitchen Island
-
- Appliances:
- Built-In Electric Oven, Cooktop, Dishwasher, Disposal, Microwave, Stainless Steel Appliance(s)
-
- Heating:
- Central, Natural Gas
-
- Cooling:
- Ceiling Fan(s), Central Air, Electric
-
- Fireplace:
- Yes
-
- # of Fireplaces:
- 1
-
- # of Stories:
- 1
Exterior
-
- Lot Description:
- Cul-De-Sac, Level
-
- Roof:
- Asphalt
-
- Construction:
- Fiber Cement, Brick
School Information
-
- Elementary:
- Winstead Elementary School
-
- Middle:
- Legacy Middle School
-
- High:
- Independence High School
Additional Information
-
- Date Listed:
- September 2nd, 2025
-
- Days on Market:
- 8
Listing Details
- Listing Office:
- Onward Real Estate
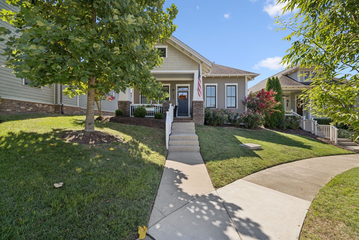
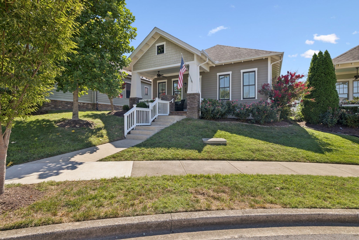
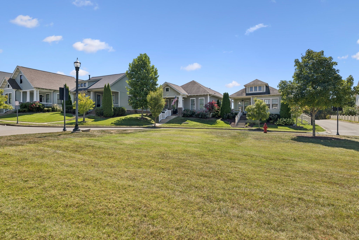
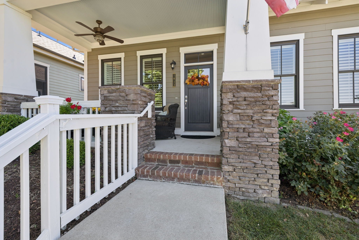
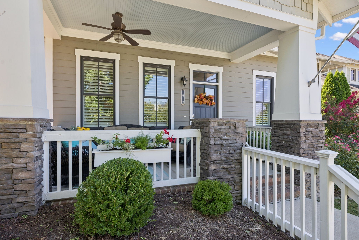
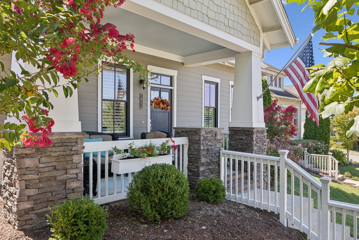
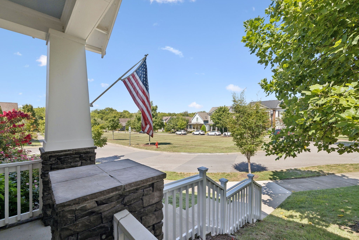
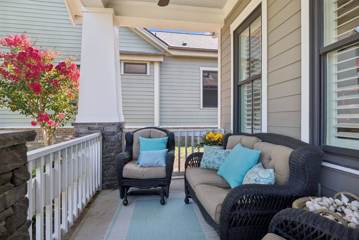











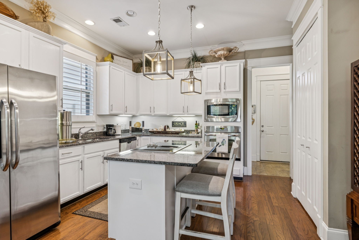

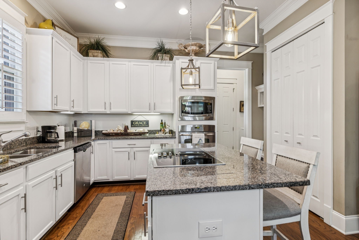

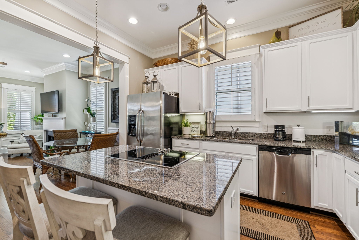
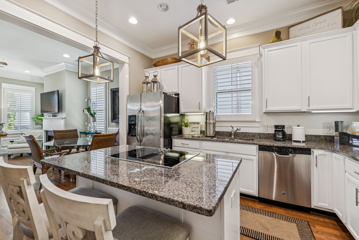
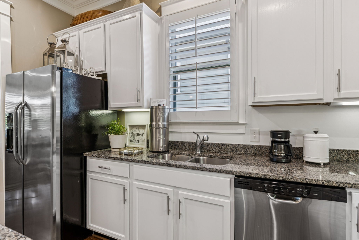


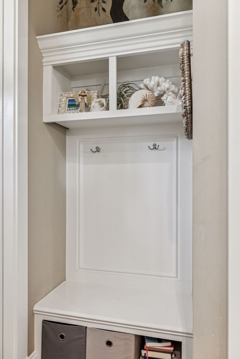






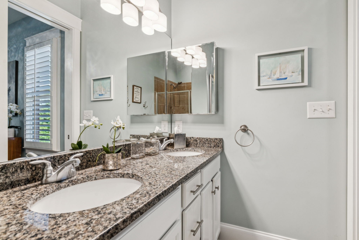
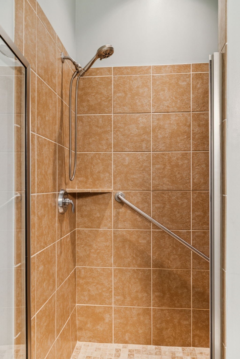
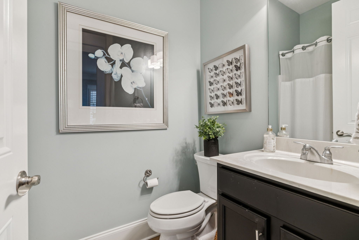


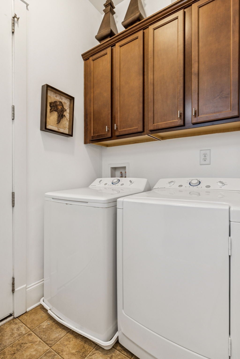
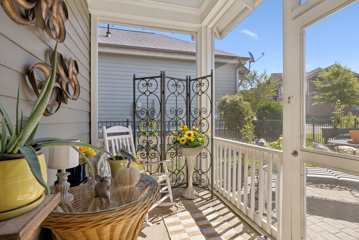
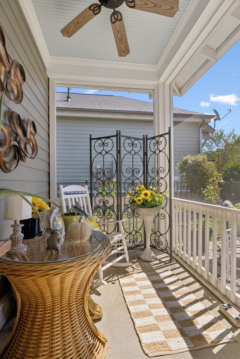
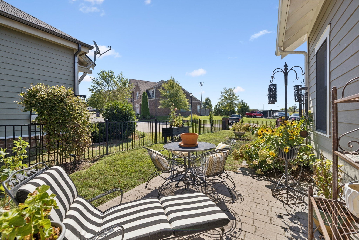
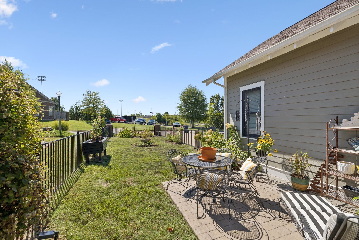
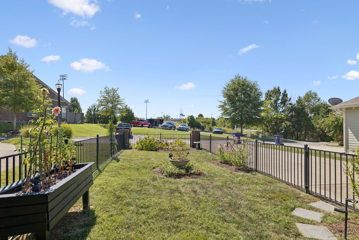
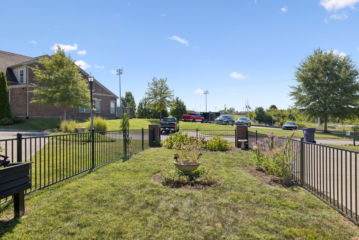
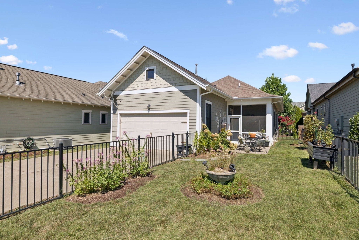
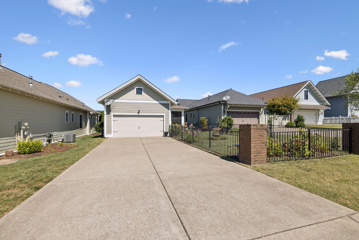
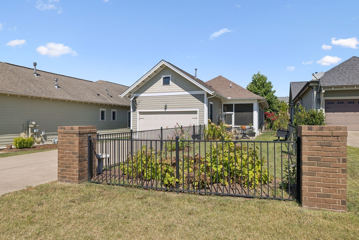
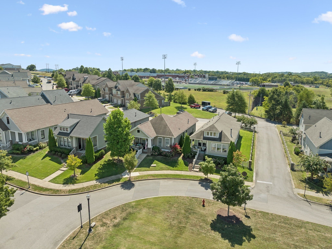
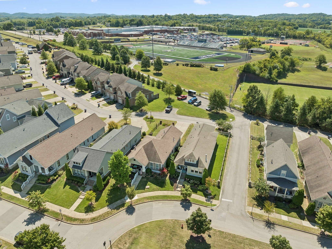
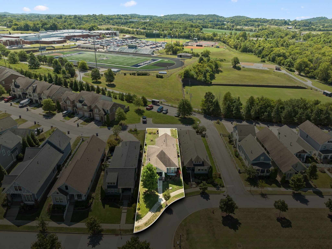
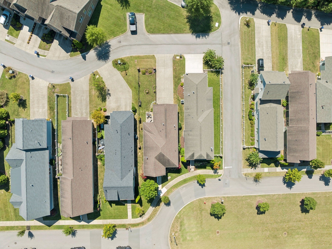
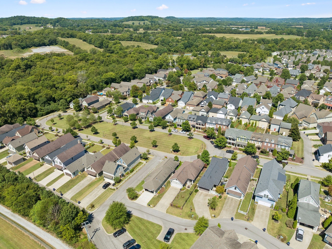
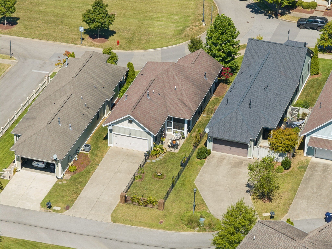
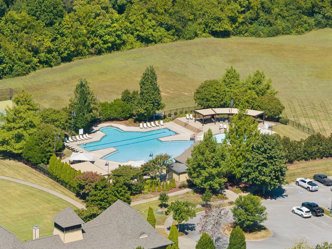
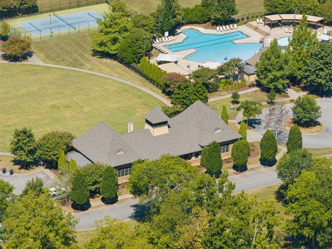
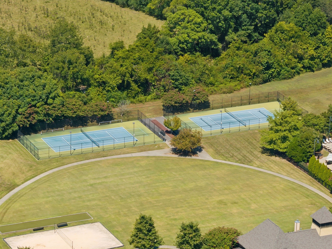
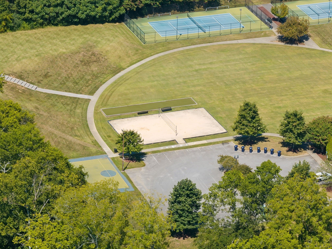

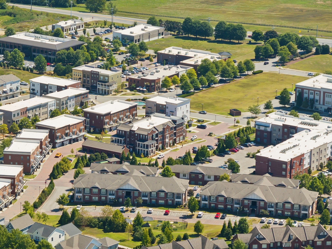
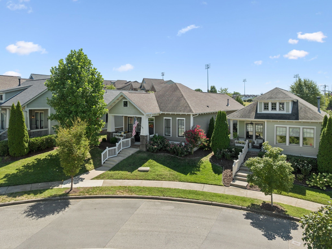
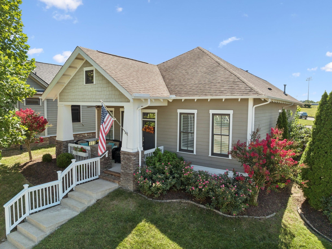
 Copyright 2025 RealTracs Solutions.
Copyright 2025 RealTracs Solutions.