$619,990 - 60 Trevino Lane, Lebanon
- 5
- Bedrooms
- 4
- Baths
- 2,676
- SQ. Feet
- 2024
- Year Built
$15,000 BUILDER INCENTIVE w/ preferred lender and title. Luxury Golf Course living in the beautiful Preserve at Five Oaks. Elevate your lifestyle in the streamlined comfort and effortless luxury of The Satinwood floor plan by David Weekley Homes. Natural light shines on your open-concept living spaces through energy-efficient large picture windows, highlighting your interior design style. The streamlined kitchen provides a presentation island and ample room for food storage and meal prep. Your impressive Owner’s Retreat offers a spacious bathroom. The three secondary bedrooms on the second floor provide ample privacy on both levels. A beautiful upstairs retreat is ideal for games and movie nights. David Weekley’s World-class Customer Service will make the building process a delight with this impressive new home in Lebanon, TN. Purchase a David Weekley home in the Nashville-area community of The Preserve at Five Oaks between April 29 and August 31, 2025, and receive either a complimentary Social Club Membership worth $5,000, or a $5,000 credit toward a Golf Club Membership at The Club at Five Oaks.
Essential Information
-
- MLS® #:
- 2987026
-
- Price:
- $619,990
-
- Bedrooms:
- 5
-
- Bathrooms:
- 4.00
-
- Full Baths:
- 4
-
- Square Footage:
- 2,676
-
- Acres:
- 0.00
-
- Year Built:
- 2024
-
- Type:
- Residential
-
- Sub-Type:
- Single Family Residence
-
- Style:
- Traditional
-
- Status:
- Active
Community Information
-
- Address:
- 60 Trevino Lane
-
- Subdivision:
- Five Oaks
-
- City:
- Lebanon
-
- County:
- Wilson County, TN
-
- State:
- TN
-
- Zip Code:
- 37087
Amenities
-
- Amenities:
- Clubhouse, Golf Course, Pool, Tennis Court(s), Underground Utilities, Trail(s)
-
- Utilities:
- Electricity Available, Natural Gas Available, Water Available
-
- Parking Spaces:
- 2
-
- # of Garages:
- 2
-
- Garages:
- Garage Faces Front
Interior
-
- Interior Features:
- Air Filter, Ceiling Fan(s), Extra Closets, Walk-In Closet(s), High Speed Internet
-
- Appliances:
- Built-In Electric Oven, Built-In Gas Range, Dishwasher, Disposal, Microwave
-
- Heating:
- Central, Natural Gas
-
- Cooling:
- Central Air, Electric
-
- # of Stories:
- 2
Exterior
-
- Roof:
- Shingle
-
- Construction:
- Fiber Cement, Brick
School Information
-
- Elementary:
- Coles Ferry Elementary
-
- Middle:
- Walter J. Baird Middle School
-
- High:
- Lebanon High School
Additional Information
-
- Date Listed:
- September 2nd, 2025
-
- Days on Market:
- 15
Listing Details
- Listing Office:
- Weekley Homes, Llc
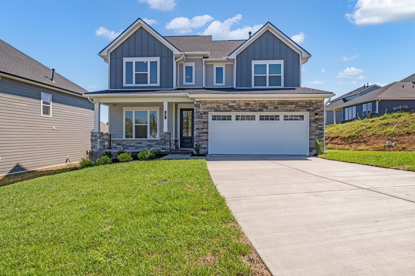
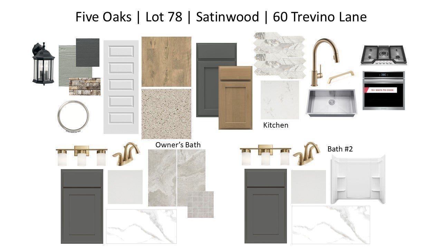
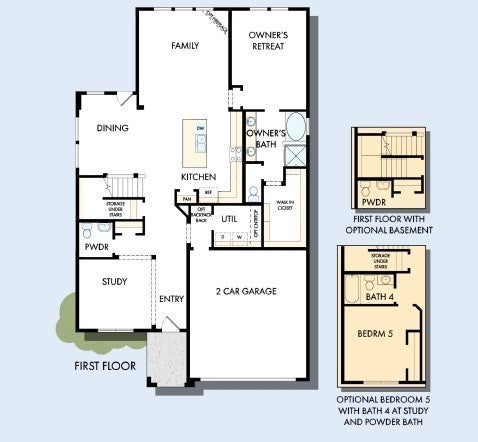
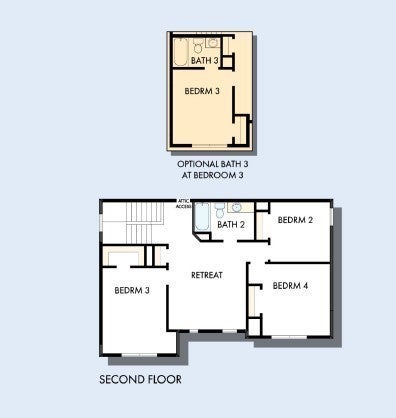
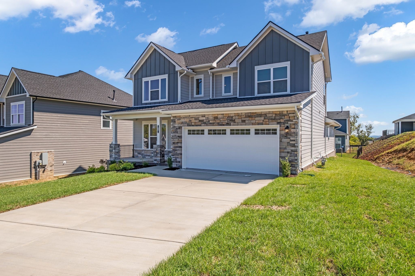
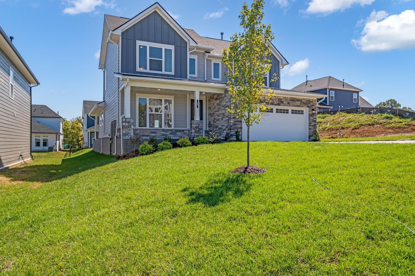
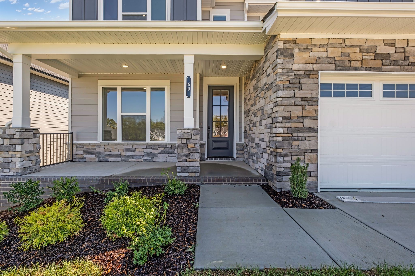
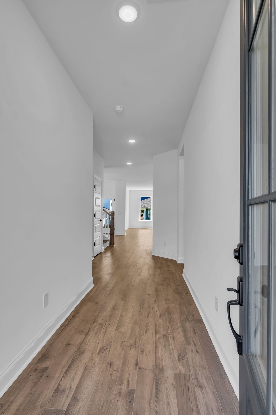
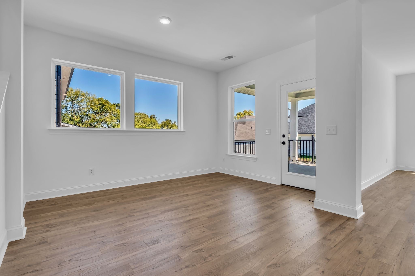
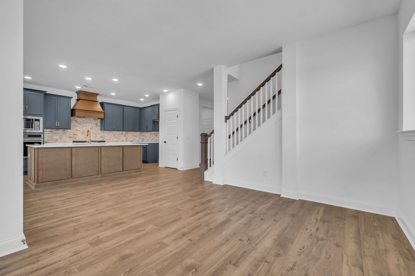
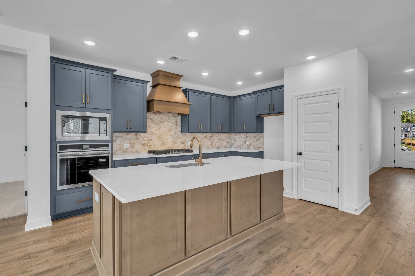
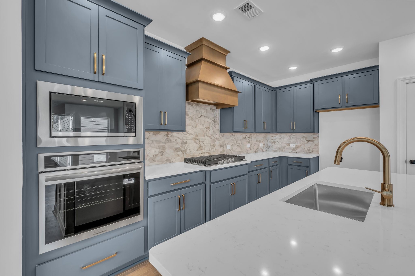
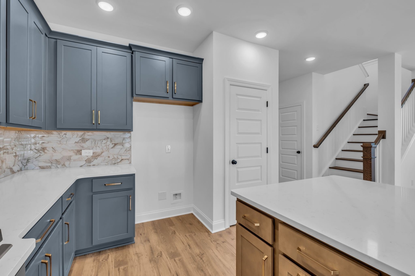
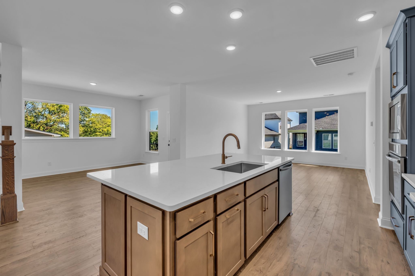
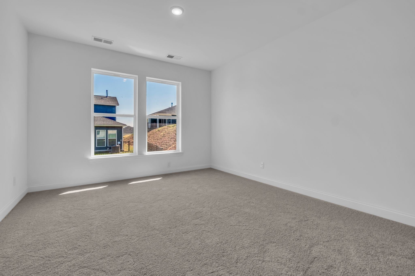
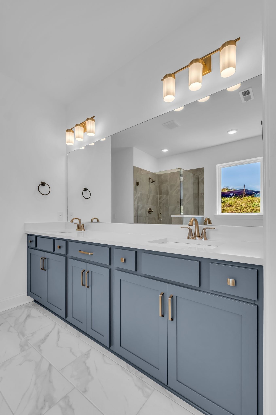
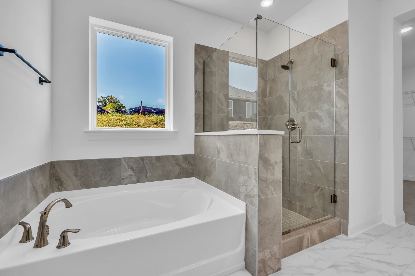
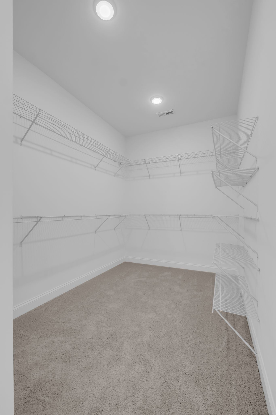
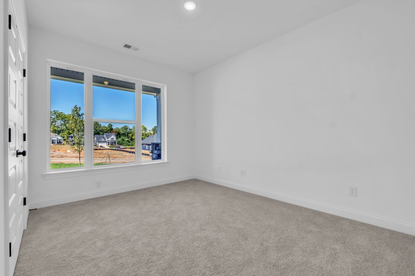
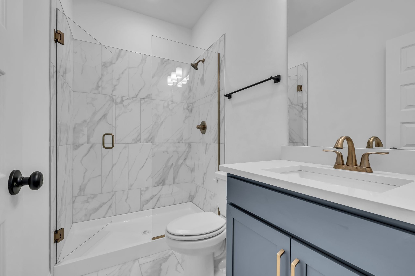
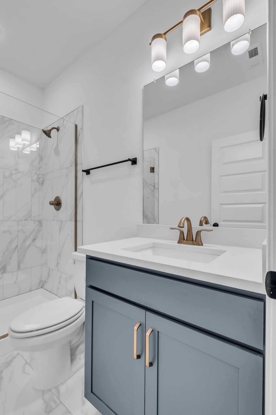
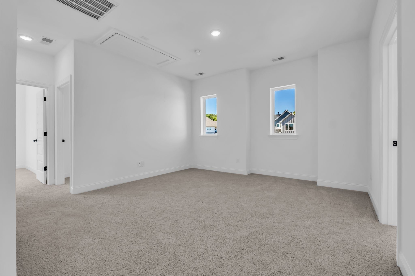
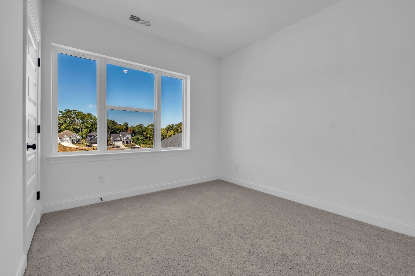
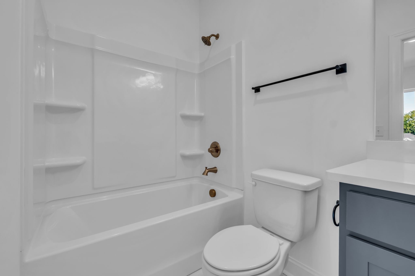
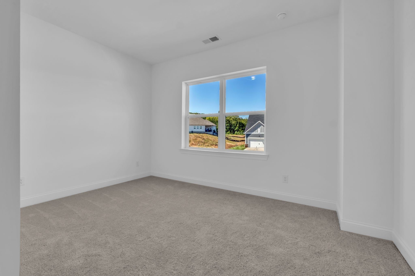
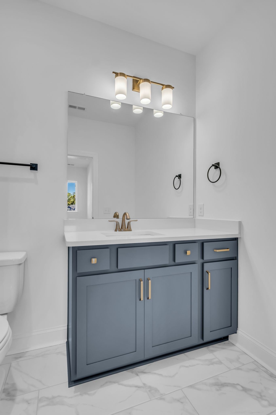
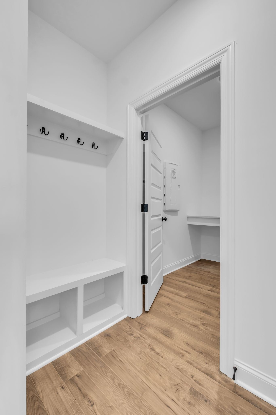
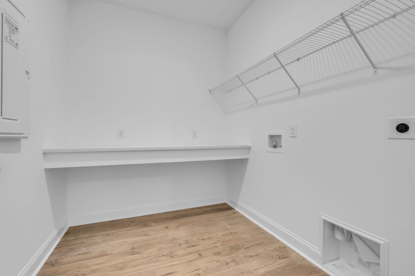
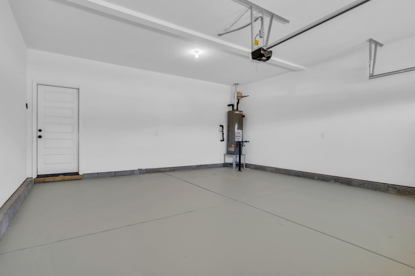
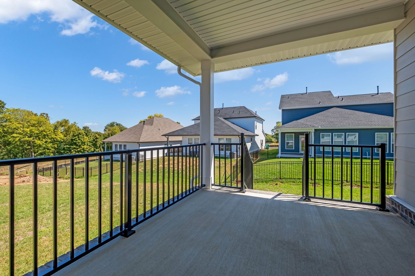
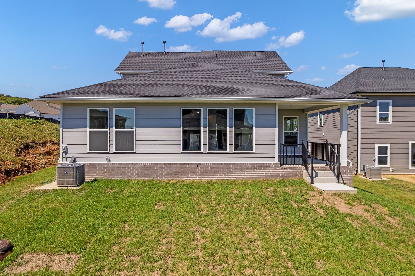
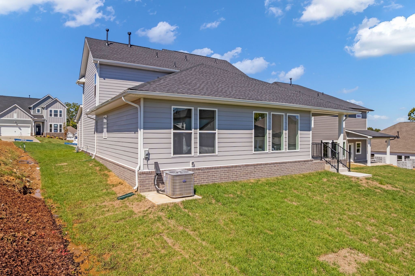
 Copyright 2025 RealTracs Solutions.
Copyright 2025 RealTracs Solutions.