$531,000 - 609 Saddlestone Dr, Lebanon
- 3
- Bedrooms
- 2½
- Baths
- 2,818
- SQ. Feet
- 0.16
- Acres
Check out this amazing home located in the wonderful Stonebridge subdivision! Due to owners relocating, this beautiful home is available. A perfect balance of square footage on each floor. Owners suite down with spacious bedrooms upstairs. Over sized bonus room. Explore the possibilities of what you can do with the extra unfinished space upstairs, could be a possible second full bath. Many upgrades include, roof replaced in 2024, fireplace with stone beautifully accented with shiplap wall. Kitchen appliances replaced in 2023, with upgraded cabinets. Enjoy entertaining in the generous backyard patio area, as the patio was extended in 2023, with an additional covered area. Great space for a hot tub! There is even an allocated circuit located in the area. All of this and more within the outstanding community of Stonebridge offering Junior Olympic sized swimming pool. Have your parties and large family gatherings at the 8800 square-foot clubhouse which you can rent for a nominal fee, or check out the exercise room. Check out the local fair in the town of Lebanon and enjoy shops and great dining. This is a great location near Nashville, International Airport, and downtown within a reasonable driving distance.
Essential Information
-
- MLS® #:
- 2987016
-
- Price:
- $531,000
-
- Bedrooms:
- 3
-
- Bathrooms:
- 2.50
-
- Full Baths:
- 2
-
- Half Baths:
- 1
-
- Square Footage:
- 2,818
-
- Acres:
- 0.16
-
- Year Built:
- 2013
-
- Type:
- Residential
-
- Sub-Type:
- Single Family Residence
-
- Style:
- Contemporary
-
- Status:
- Active
Community Information
-
- Address:
- 609 Saddlestone Dr
-
- Subdivision:
- Stonebridge Ph 11
-
- City:
- Lebanon
-
- County:
- Wilson County, TN
-
- State:
- TN
-
- Zip Code:
- 37090
Amenities
-
- Amenities:
- Clubhouse, Fitness Center, Pool
-
- Utilities:
- Electricity Available, Natural Gas Available, Water Available
-
- Parking Spaces:
- 4
-
- # of Garages:
- 2
-
- Garages:
- Garage Door Opener, Garage Faces Front, Aggregate
Interior
-
- Interior Features:
- Ceiling Fan(s), Entrance Foyer, Extra Closets, Open Floorplan
-
- Appliances:
- Electric Range, Dishwasher, Disposal, Microwave, Refrigerator
-
- Heating:
- Central, Electric, Natural Gas
-
- Cooling:
- Central Air
-
- Fireplace:
- Yes
-
- # of Fireplaces:
- 1
-
- # of Stories:
- 2
Exterior
-
- Lot Description:
- Sloped
-
- Roof:
- Shingle
-
- Construction:
- Brick, Vinyl Siding
School Information
-
- Elementary:
- Castle Heights Elementary
-
- Middle:
- Winfree Bryant Middle School
-
- High:
- Lebanon High School
Additional Information
-
- Date Listed:
- September 2nd, 2025
-
- Days on Market:
- 21
Listing Details
- Listing Office:
- Simplihom
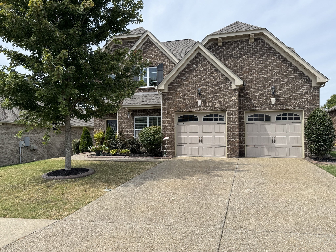
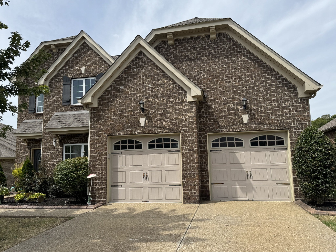
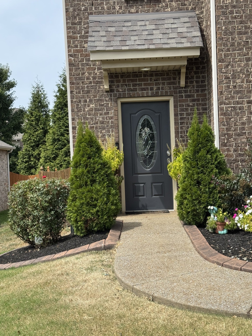
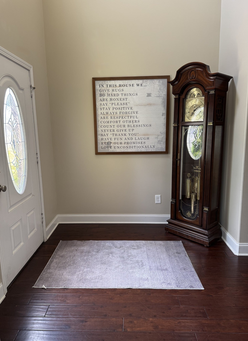
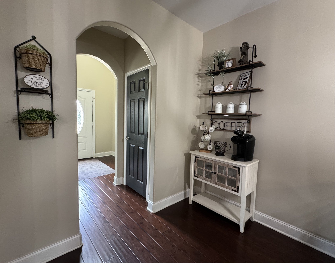
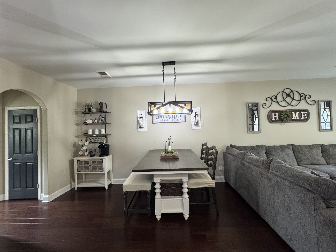
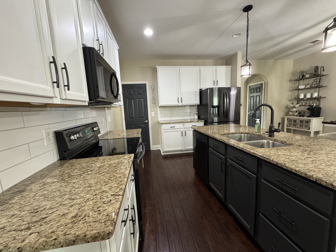
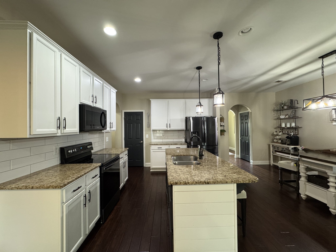
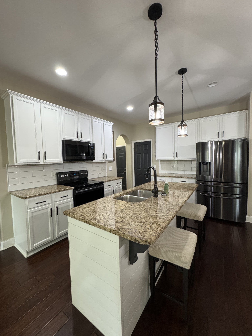
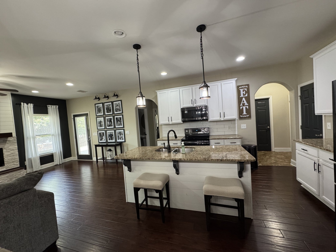
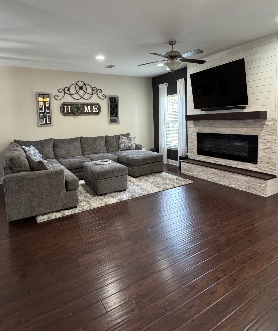
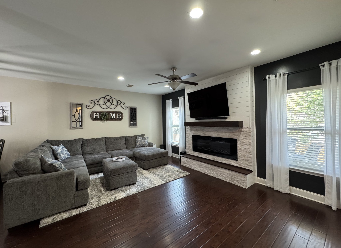
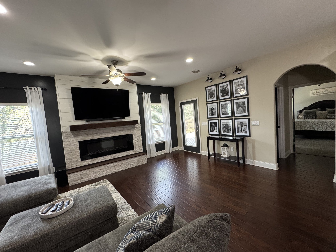
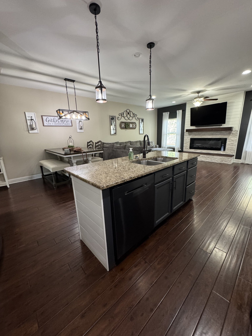
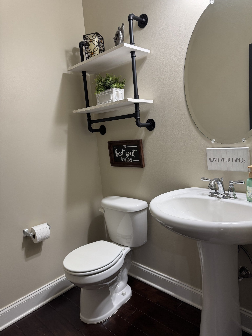
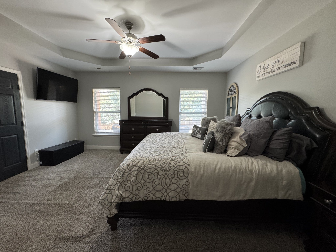
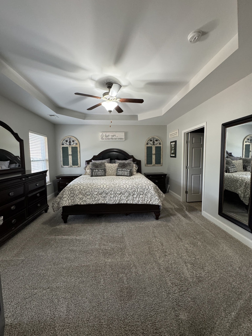
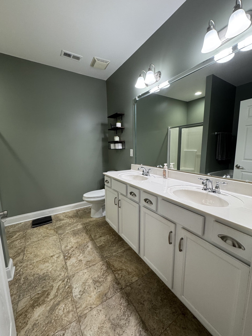
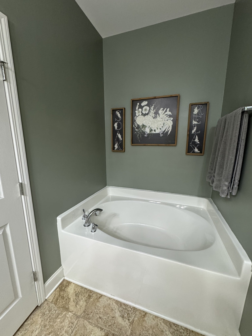
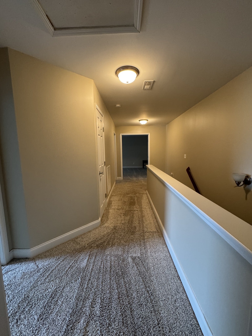
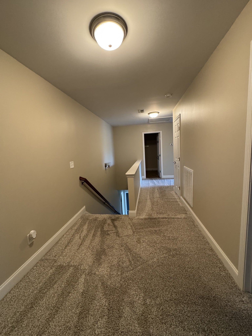
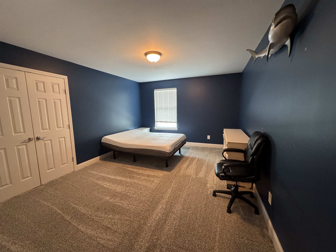
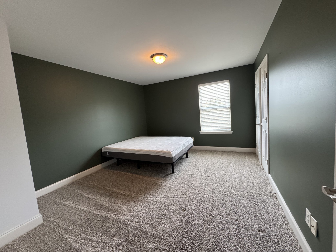
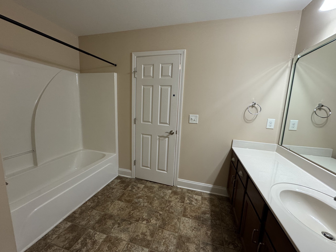
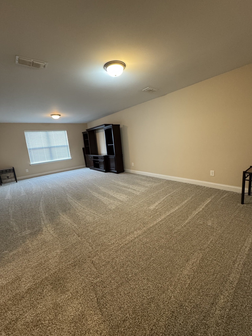
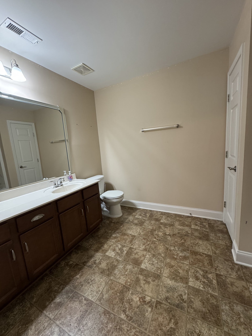
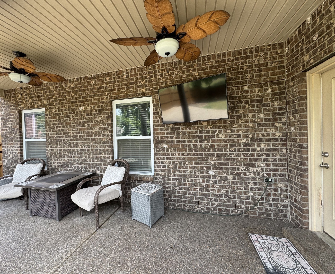
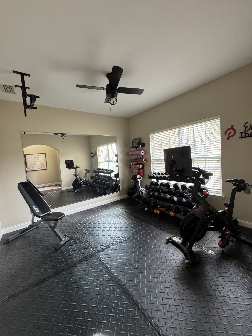
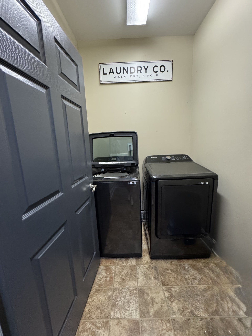
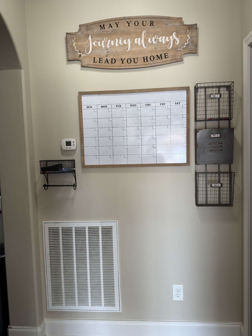
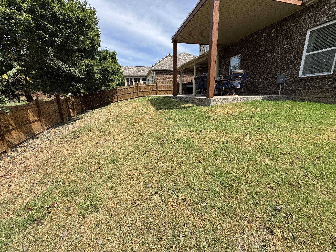
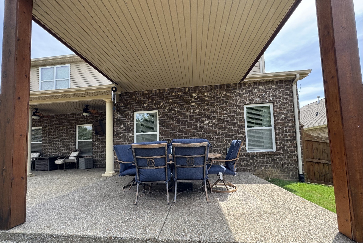
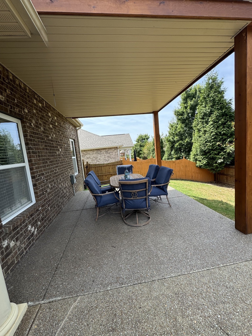
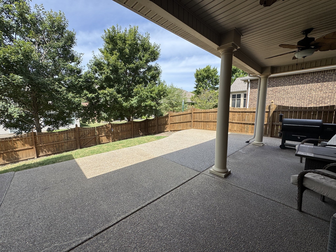
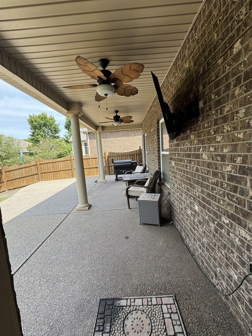
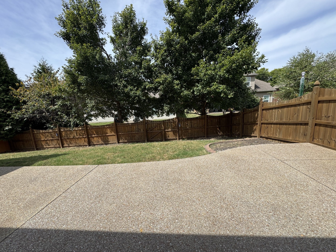
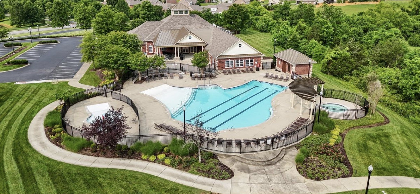
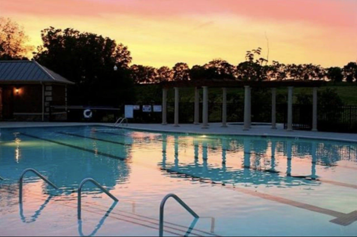
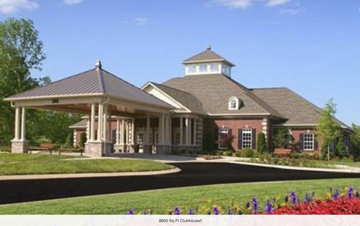
 Copyright 2025 RealTracs Solutions.
Copyright 2025 RealTracs Solutions.