$614,900 - 3910 Rowland Rd, Murfreesboro
- 3
- Bedrooms
- 3
- Baths
- 2,550
- SQ. Feet
- 0.64
- Acres
This is your chance to own in the very desirable Forest Ridge neighborhood with large lots and an established country feel, still near the conveniences of Murfreesboro. Only one previous owner of this amazing home with rocking chair front porch on a large lot settled against a back drop of trees with a park like setting. 3 BR, 3BA + Private Office + Formal Dining + Large Family Room with gas fireplace + Large Rec. Room. Private office could be used as 4th BR with full bath right across the hall. All bedrooms downstairs. This home boast hardwood floors, 9 ft ceilings, vaulted ceilings, upgraded cabinet package, upgraded trim package, gas fireplace, granite counter tops, built in desk area and a kitchen pantry. Enjoy the white picket fence and Irrigation system in front and back lawn. Plenty of room to entertain in your shaded back yard and have garden boxes in a sunny area of the lawn. Home is on a cul-de-sac street with very little traffic. This large lot has plenty of room to build a separate garage as well. $2500 paint allowance. This listing is to settle an estate. Home Inspections welcome. Recent Termite and Moisture Inspection revealed no issues.
Essential Information
-
- MLS® #:
- 2986846
-
- Price:
- $614,900
-
- Bedrooms:
- 3
-
- Bathrooms:
- 3.00
-
- Full Baths:
- 3
-
- Square Footage:
- 2,550
-
- Acres:
- 0.64
-
- Year Built:
- 2005
-
- Type:
- Residential
-
- Sub-Type:
- Single Family Residence
-
- Style:
- Traditional
-
- Status:
- Active
Community Information
-
- Address:
- 3910 Rowland Rd
-
- Subdivision:
- Forest Ridge Sec 1
-
- City:
- Murfreesboro
-
- County:
- Rutherford County, TN
-
- State:
- TN
-
- Zip Code:
- 37128
Amenities
-
- Utilities:
- Water Available
-
- Parking Spaces:
- 2
-
- # of Garages:
- 2
-
- Garages:
- Garage Door Opener, Garage Faces Side
Interior
-
- Interior Features:
- Built-in Features, Entrance Foyer, High Ceilings, Pantry
-
- Appliances:
- Electric Oven, Dishwasher, Disposal, Stainless Steel Appliance(s)
-
- Heating:
- Central
-
- Cooling:
- Central Air
-
- Fireplace:
- Yes
-
- # of Fireplaces:
- 1
-
- # of Stories:
- 2
Exterior
-
- Lot Description:
- Level
-
- Roof:
- Asphalt
-
- Construction:
- Brick
School Information
-
- Elementary:
- Rockvale Elementary
-
- Middle:
- Rockvale Middle School
-
- High:
- Rockvale High School
Additional Information
-
- Date Listed:
- September 6th, 2025
-
- Days on Market:
- 11
Listing Details
- Listing Office:
- Exp Realty
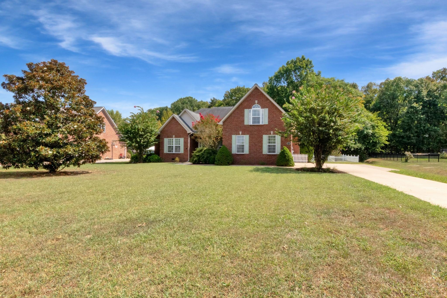
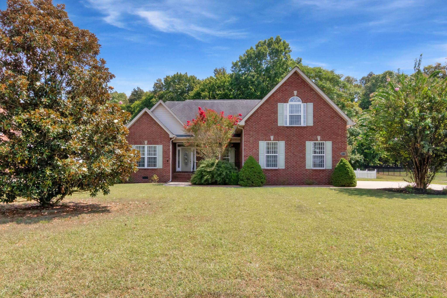
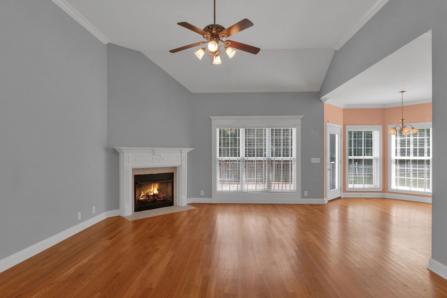
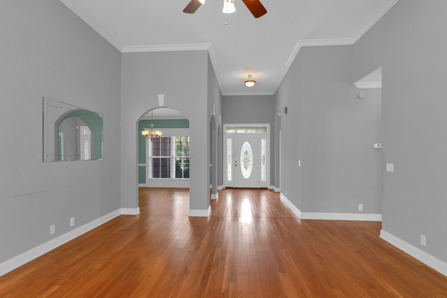
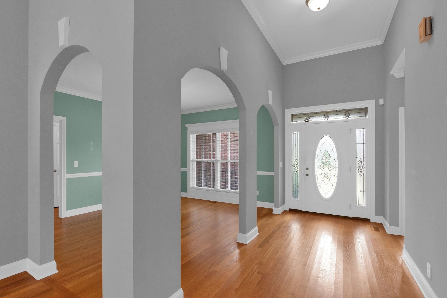
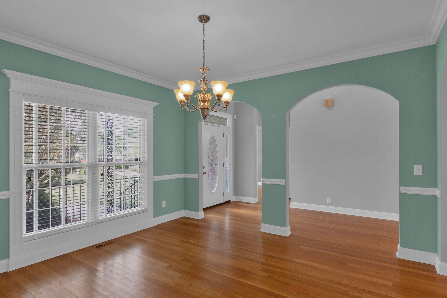
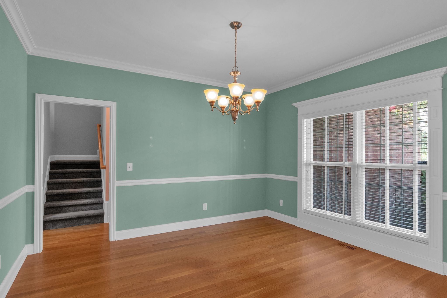
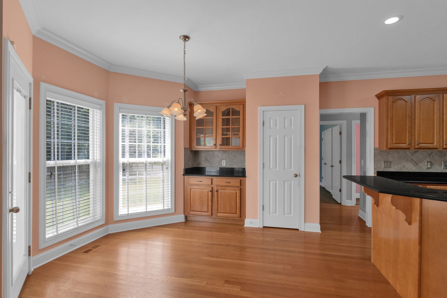
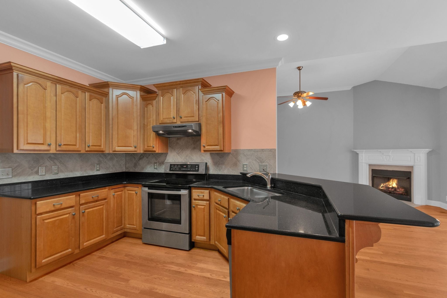
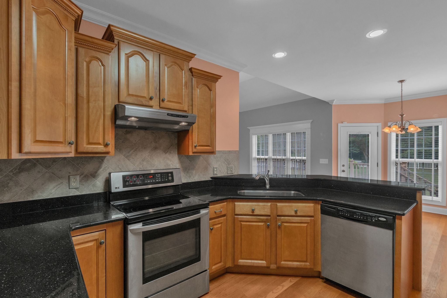
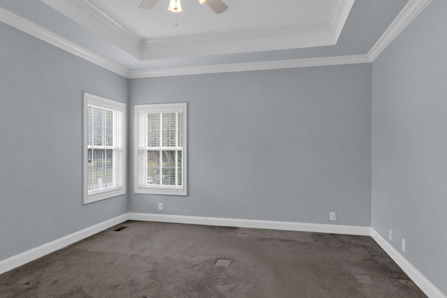
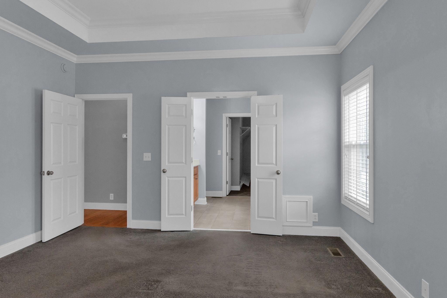
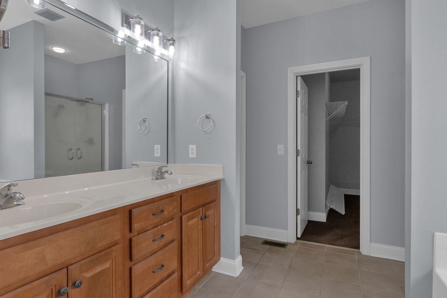
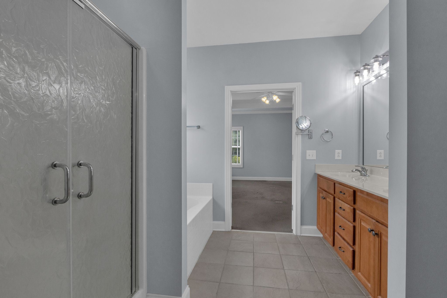
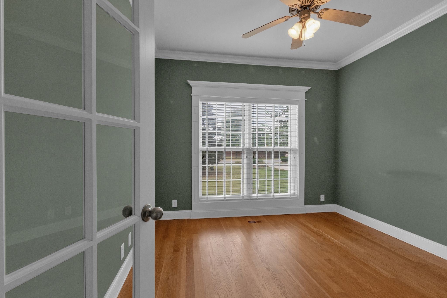
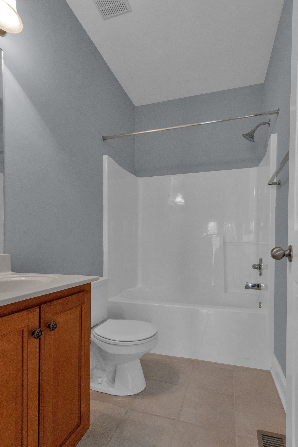
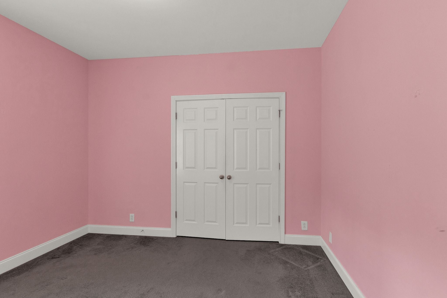
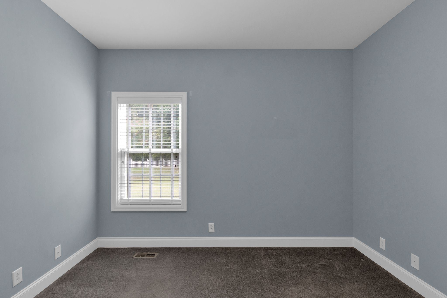
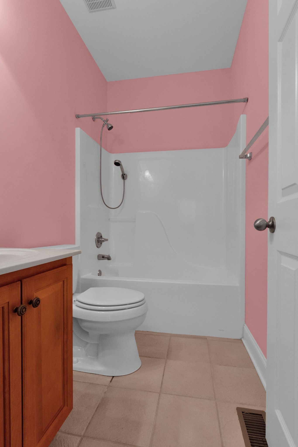
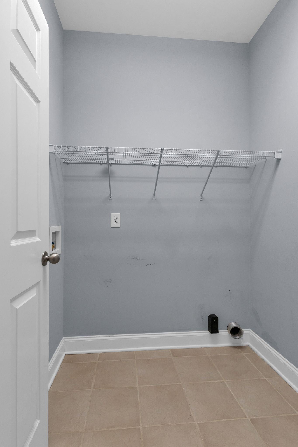
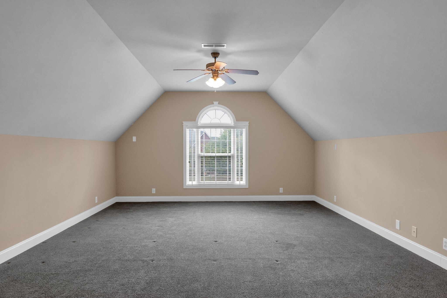
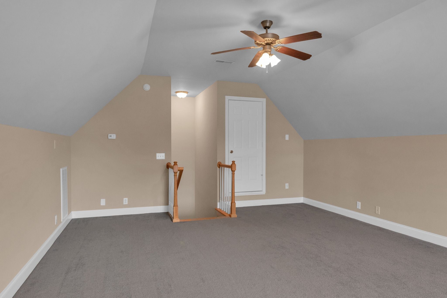
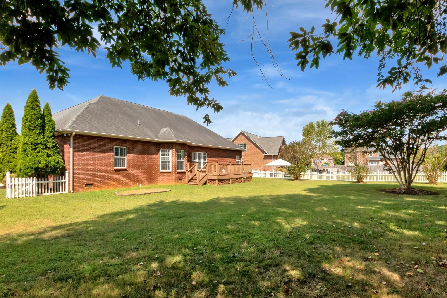
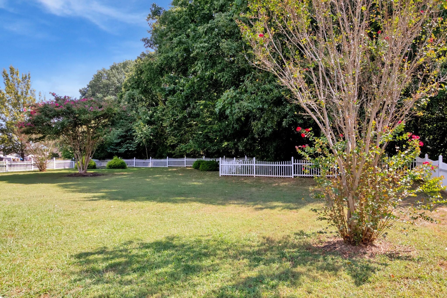
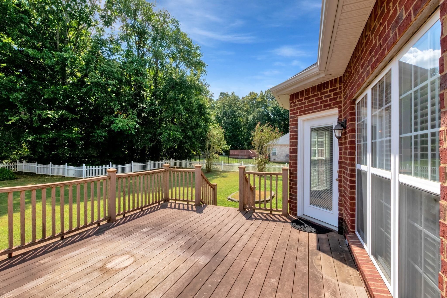
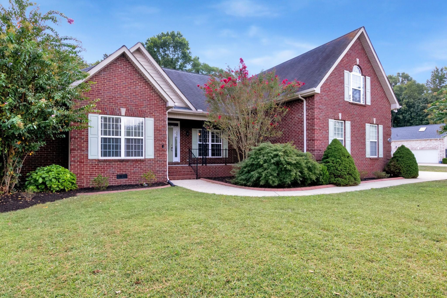
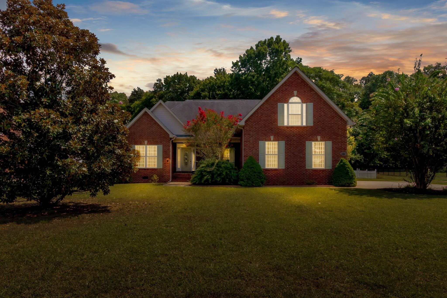
 Copyright 2025 RealTracs Solutions.
Copyright 2025 RealTracs Solutions.