$595,000 - 1724 Simpkins St B, Nashville
- 4
- Bedrooms
- 3½
- Baths
- 2,300
- SQ. Feet
- 0.19
- Acres
Preferred lender offering a 6.125% interest rate conventional loan w/ no down payment or PMI. Detached new construction with a 2 car garage and the best natural light in Nashville in this price range! The facade features a partial brick exterior, fresh sod and new sidewalks, beautifying the street and enhancing walkability to Buchanan's new and growing retail. Inside, the open concept features a fireplace, waterfall island, elevated finishes, storage, hardwoods and expansive windows flooding every inch of space with bright, natural light. This floor also features a secondary master equipped w/ a wet bar, refrigerator, walk-in closet and double vanity. This can be rented out and has income potential. Upstairs features the glamorous master suite w/ a vaulted ceiling, incredible windows and a spacious walk-in closet and steam shower. The laundry room and two guest bedrooms finish out this floor. The back features a deck w/ ample space for grilling, relaxing and entertaining. It also features a 2 car garage equipped w/ EV charging, providing secure parking and covered storage.
Essential Information
-
- MLS® #:
- 2986805
-
- Price:
- $595,000
-
- Bedrooms:
- 4
-
- Bathrooms:
- 3.50
-
- Full Baths:
- 3
-
- Half Baths:
- 1
-
- Square Footage:
- 2,300
-
- Acres:
- 0.19
-
- Year Built:
- 2025
-
- Type:
- Residential
-
- Sub-Type:
- Horizontal Property Regime - Detached
-
- Style:
- Contemporary
-
- Status:
- Active
Community Information
-
- Address:
- 1724 Simpkins St B
-
- Subdivision:
- Buena Vista Heights
-
- City:
- Nashville
-
- County:
- Davidson County, TN
-
- State:
- TN
-
- Zip Code:
- 37208
Amenities
-
- Utilities:
- Water Available
-
- Parking Spaces:
- 2
-
- # of Garages:
- 2
-
- Garages:
- Garage Door Opener, Detached, On Street
Interior
-
- Interior Features:
- Kitchen Island
-
- Appliances:
- Oven, Electric Range, Dishwasher, Disposal, Microwave
-
- Heating:
- Central
-
- Cooling:
- Central Air
-
- Fireplace:
- Yes
-
- # of Fireplaces:
- 1
-
- # of Stories:
- 2
Exterior
-
- Lot Description:
- Level
-
- Construction:
- Hardboard Siding, Brick
School Information
-
- Elementary:
- Robert Churchwell Museum Magnet Elementary School
-
- Middle:
- John Early Paideia Magnet
-
- High:
- Pearl Cohn Magnet High School
Additional Information
-
- Date Listed:
- September 2nd, 2025
-
- Days on Market:
- 17
Listing Details
- Listing Office:
- Compass Tennessee, Llc
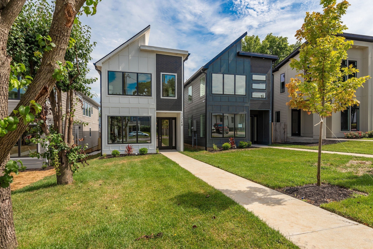
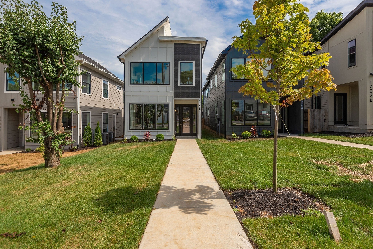
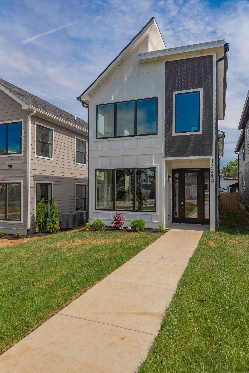
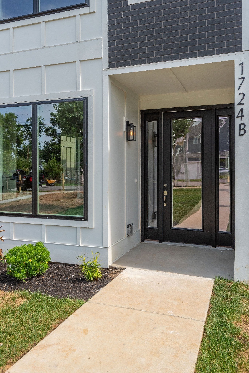
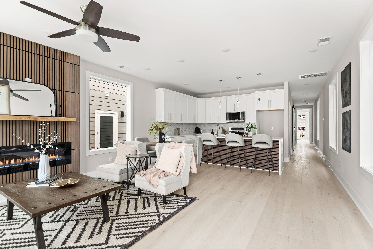


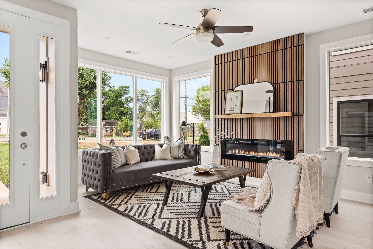
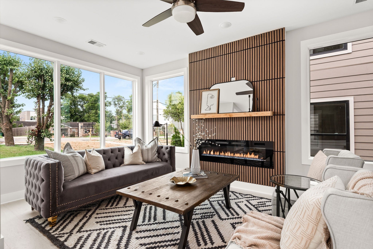

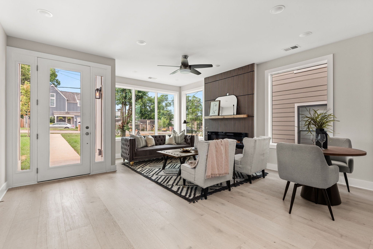
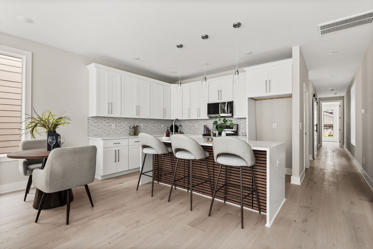
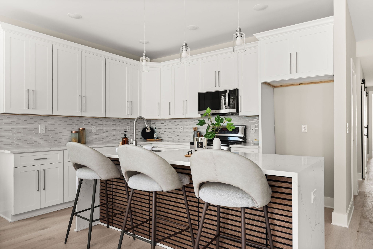
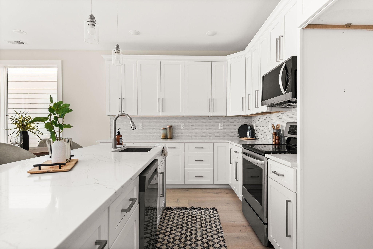
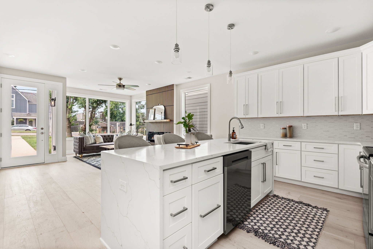
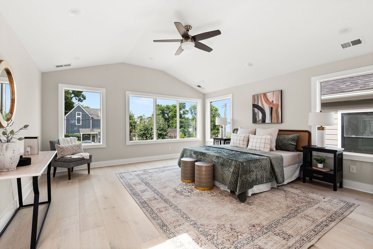
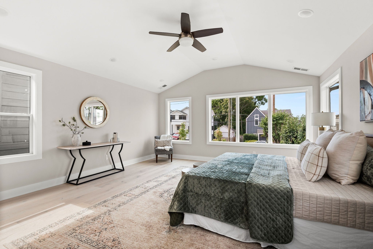
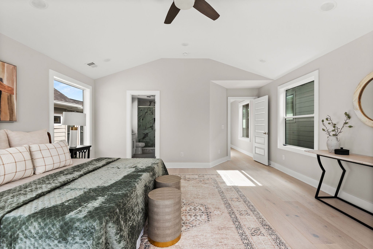
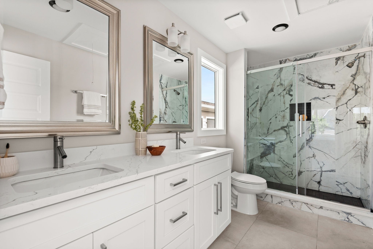
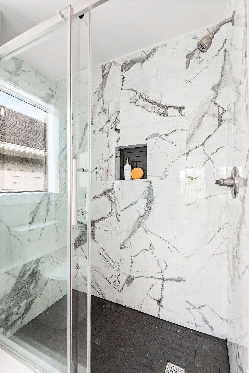
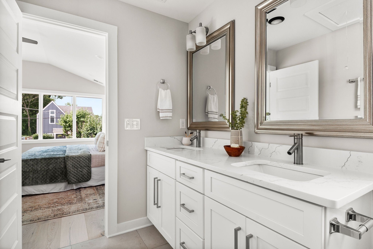
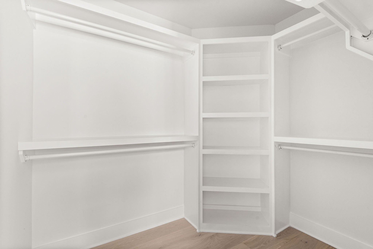
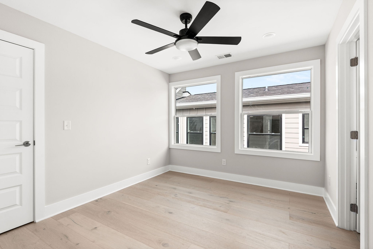
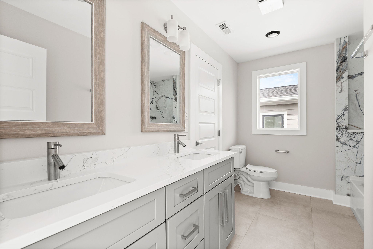
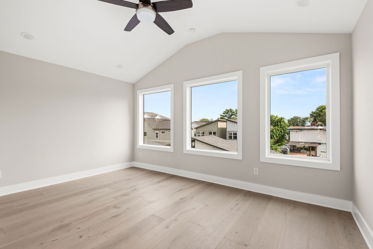
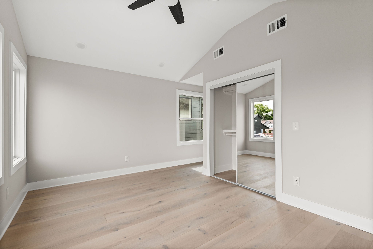
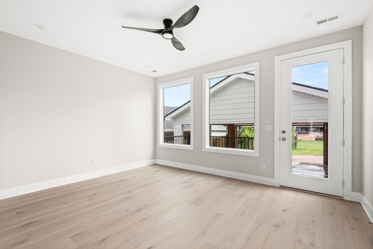
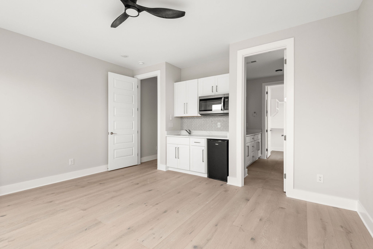
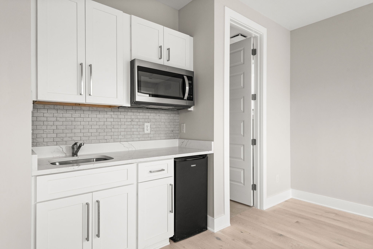
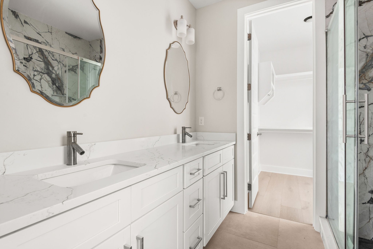
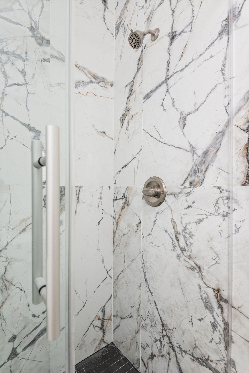
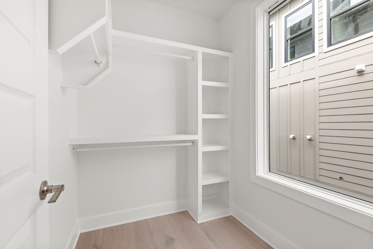
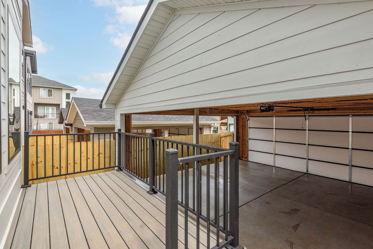
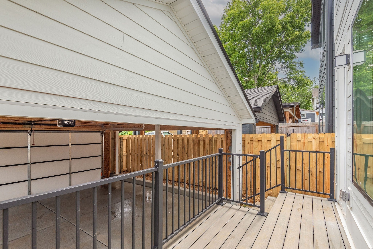
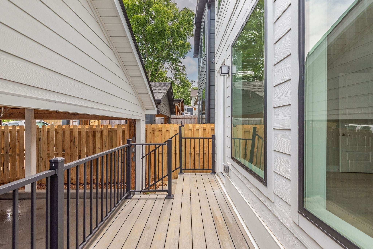
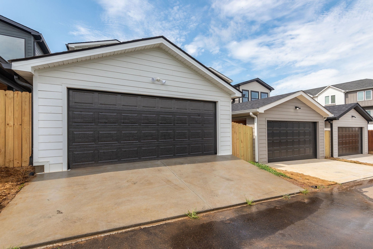
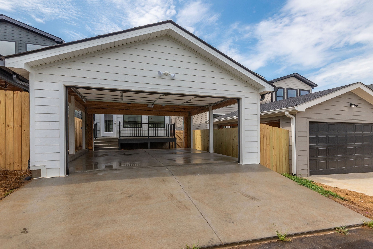
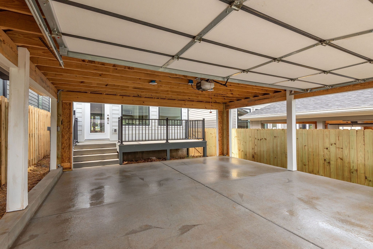
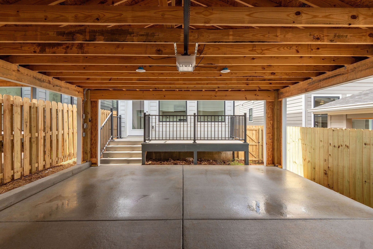
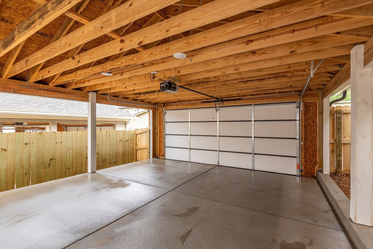
 Copyright 2025 RealTracs Solutions.
Copyright 2025 RealTracs Solutions.