$574,990 - 3428 Winterfell Drive, Murfreesboro
- 4
- Bedrooms
- 3½
- Baths
- 3,061
- SQ. Feet
- 2025
- Year Built
This stunning new construction home will be move-in ready by the end of July—perfect timing to settle in before the school year begins. Located in a convenient Murfreesboro location within walking distance to Siegel schools and with easy access to I-840 and I-24, commuting and daily routines are a breeze. Offering 3,061 square feet of open-concept living space, this home features 4 bedrooms, 3.5 bathrooms, a dedicated study on the main level, and a huge upstairs loft—ideal for remote work, gaming, or a secondary living area. Step outside to a rear covered porch and private backyard, perfect for relaxing or entertaining. Inside, you’ll find thoughtful, high-end upgrades throughout: Quartz countertops in kitchen and all bathrooms, Tiled floors in all bathrooms and laundry room, Hardwood stair treads, and Blinds included for added comfort and privacy. Enjoy cooking and entertaining in the Designer kitchen with soft-close cabinetry, under-cabinet lighting, chic tile backsplash, vent hood that vents to the exterior, and a double trash pull-out. Don’t miss your opportunity to own this beautifully upgraded home in one of Murfreesboro’s most desirable areas! Low Interest Rates provided offered through builder's preferred lender.
Essential Information
-
- MLS® #:
- 2986795
-
- Price:
- $574,990
-
- Bedrooms:
- 4
-
- Bathrooms:
- 3.50
-
- Full Baths:
- 3
-
- Half Baths:
- 1
-
- Square Footage:
- 3,061
-
- Acres:
- 0.00
-
- Year Built:
- 2025
-
- Type:
- Residential
-
- Sub-Type:
- Single Family Residence
-
- Status:
- Active
Community Information
-
- Address:
- 3428 Winterfell Drive
-
- Subdivision:
- Kings Landing
-
- City:
- Murfreesboro
-
- County:
- Rutherford County, TN
-
- State:
- TN
-
- Zip Code:
- 37129
Amenities
-
- Amenities:
- Dog Park, Playground, Sidewalks
-
- Utilities:
- Electricity Available, Water Available
-
- Parking Spaces:
- 2
-
- # of Garages:
- 2
-
- Garages:
- Garage Faces Front
Interior
-
- Interior Features:
- Ceiling Fan(s), Entrance Foyer, Open Floorplan, Pantry, Walk-In Closet(s)
-
- Appliances:
- Electric Range, Dishwasher, Disposal, Microwave, Stainless Steel Appliance(s)
-
- Heating:
- Electric, Furnace
-
- Cooling:
- Central Air
-
- Fireplace:
- Yes
-
- # of Fireplaces:
- 1
-
- # of Stories:
- 2
Exterior
-
- Construction:
- Brick
School Information
-
- Elementary:
- Erma Siegel Elementary
-
- Middle:
- Siegel Middle School
-
- High:
- Siegel High School
Additional Information
-
- Date Listed:
- September 1st, 2025
-
- Days on Market:
- 18
Listing Details
- Listing Office:
- Dream Finders Holdings, Llc
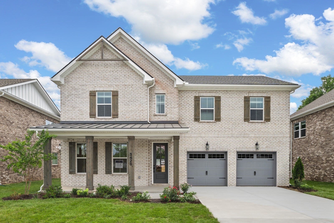
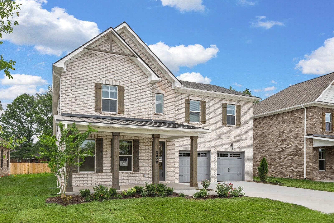
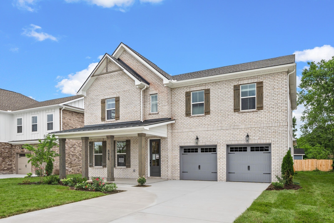
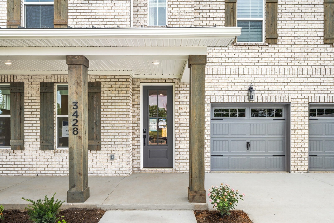
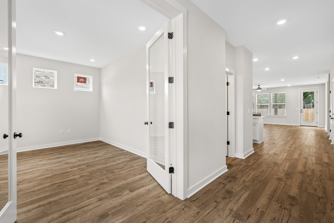
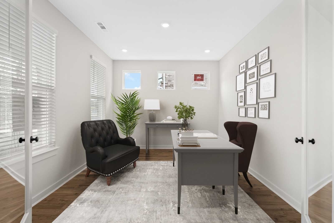
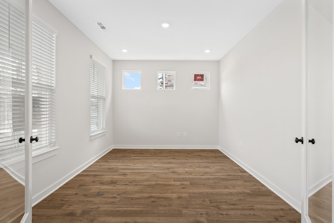
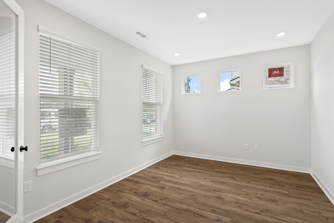
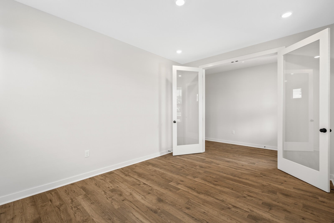
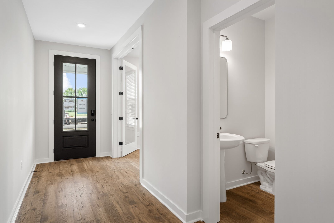
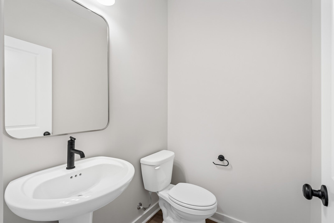
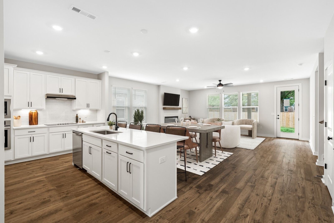
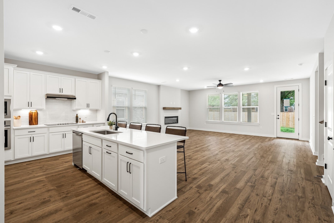
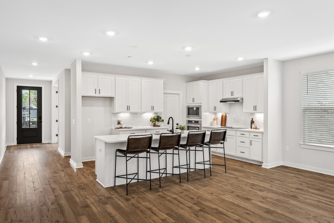
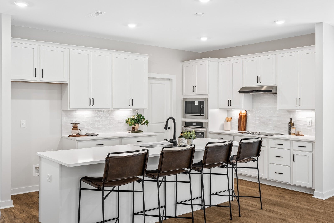
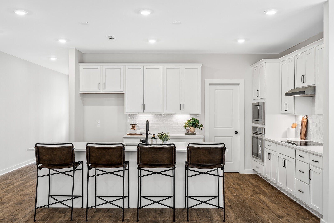
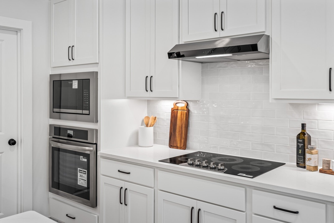
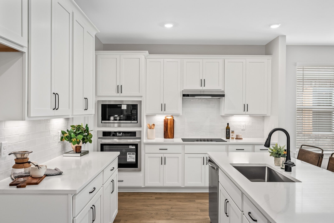
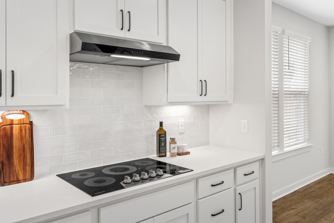
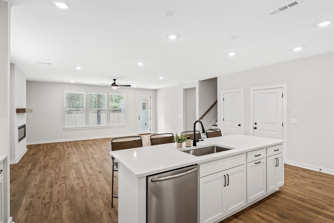
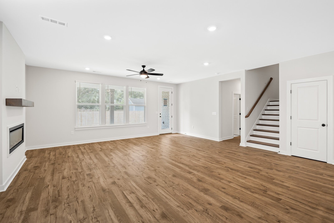
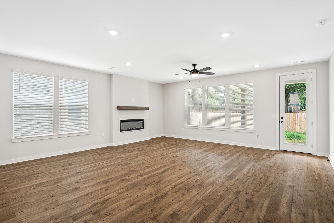
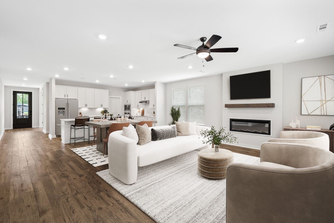
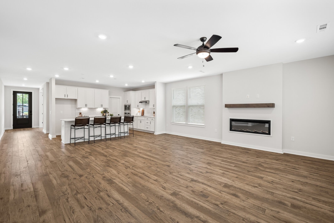
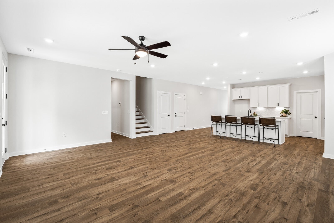
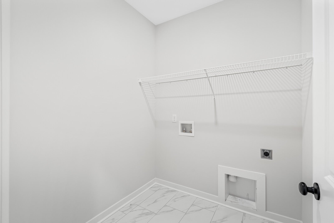
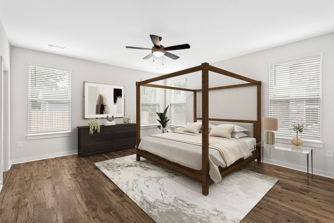
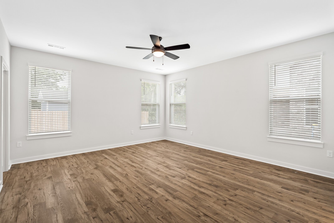
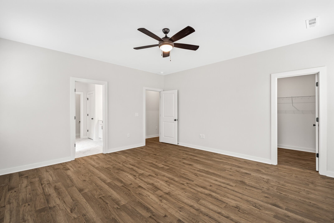
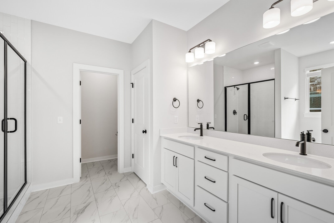
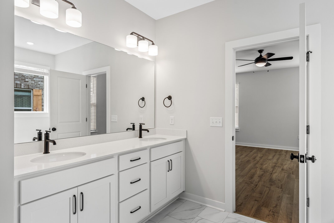
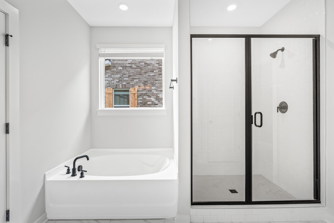
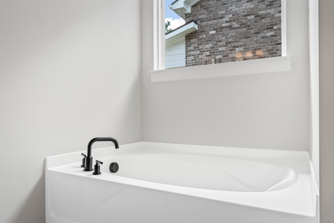
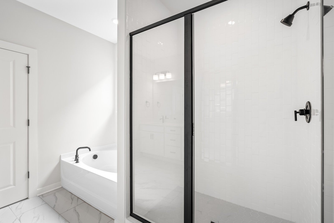
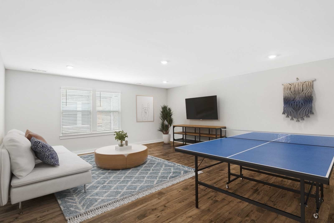
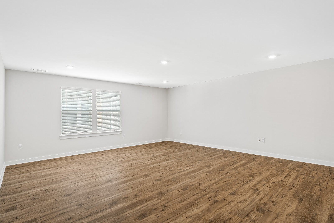
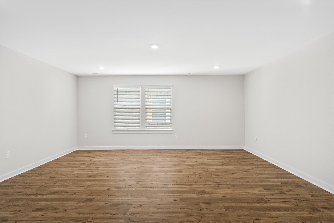
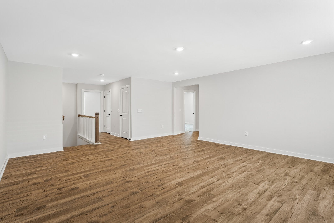
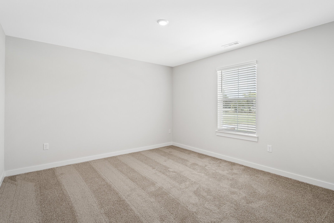
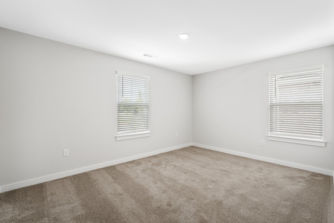
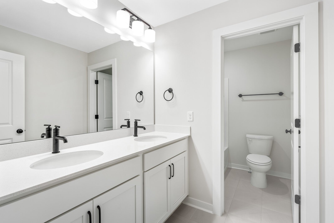
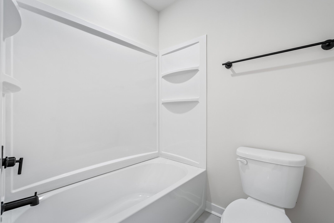
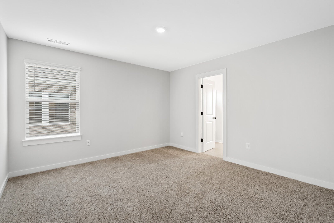
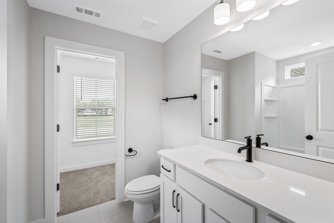
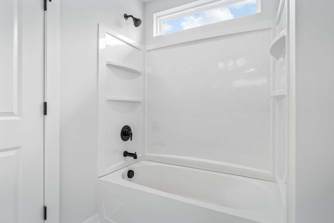
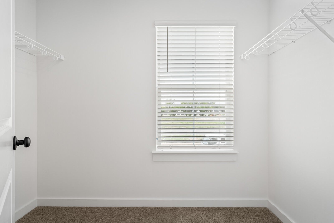
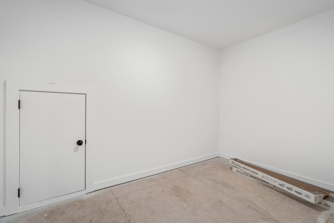
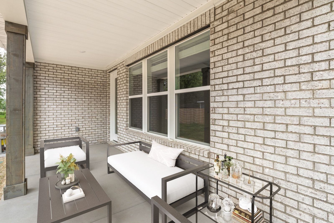
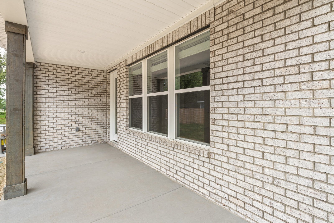
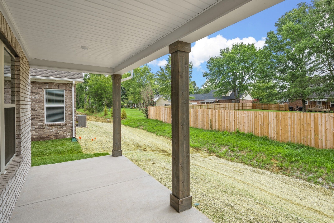
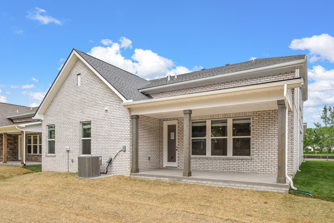
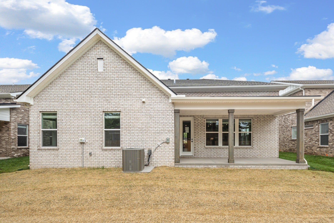
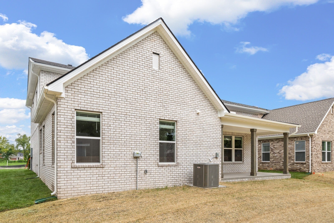
 Copyright 2025 RealTracs Solutions.
Copyright 2025 RealTracs Solutions.