$549,990 - 3522 Winterfell Drive, Murfreesboro
- 4
- Bedrooms
- 2½
- Baths
- 2,364
- SQ. Feet
- 2025
- Year Built
Estimated end of August closing! Lot 19. Experience The Alamont floorplan—a stunning open-concept layout featuring 4 bedrooms, 2.5 baths, and loft upstairs for extra living or entertaining space. Enjoy nice privacy on the covered porch with this lot that backs up to a tree line and includes IRRIGATION on the front and side yard. The gourmet kitchen boasts stainless steel appliances, QUARTZ countertops, 42" upper cabinets, SOFT CLOSE doors & drawers, under-cabinet lighting, a vent hood that vents to the exterior, and a classic tile backsplash. Thoughtful upgrades throughout include quartz countertops throughout, a tiled owner’s shower, tile flooring in baths and laundry, upgraded hardware and faucets, interior BLINDS, and more. Convenient location close to I-840 and I-24 and zoned for triple Siegel schools! Low Interest Rates provided offered through builder's preferred lender.
Essential Information
-
- MLS® #:
- 2986794
-
- Price:
- $549,990
-
- Bedrooms:
- 4
-
- Bathrooms:
- 2.50
-
- Full Baths:
- 2
-
- Half Baths:
- 1
-
- Square Footage:
- 2,364
-
- Acres:
- 0.00
-
- Year Built:
- 2025
-
- Type:
- Residential
-
- Sub-Type:
- Single Family Residence
-
- Status:
- Active
Community Information
-
- Address:
- 3522 Winterfell Drive
-
- Subdivision:
- Kings Landing
-
- City:
- Murfreesboro
-
- County:
- Rutherford County, TN
-
- State:
- TN
-
- Zip Code:
- 37129
Amenities
-
- Amenities:
- Playground, Sidewalks
-
- Utilities:
- Electricity Available, Water Available
-
- Parking Spaces:
- 2
-
- # of Garages:
- 2
-
- Garages:
- Garage Faces Front
Interior
-
- Interior Features:
- Ceiling Fan(s), Entrance Foyer, Open Floorplan, Pantry, Walk-In Closet(s)
-
- Appliances:
- Electric Range, Dishwasher, Disposal, Microwave, Stainless Steel Appliance(s)
-
- Heating:
- Electric, Furnace
-
- Cooling:
- Central Air
-
- Fireplace:
- Yes
-
- # of Fireplaces:
- 1
-
- # of Stories:
- 2
Exterior
-
- Construction:
- Brick
School Information
-
- Elementary:
- Erma Siegel Elementary
-
- Middle:
- Siegel Middle School
-
- High:
- Siegel High School
Additional Information
-
- Date Listed:
- September 1st, 2025
-
- Days on Market:
- 21
Listing Details
- Listing Office:
- Dream Finders Holdings, Llc
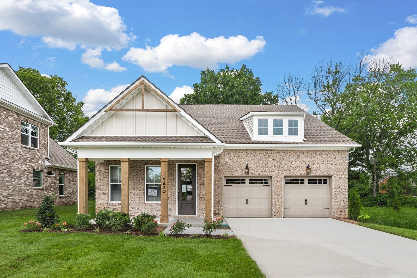
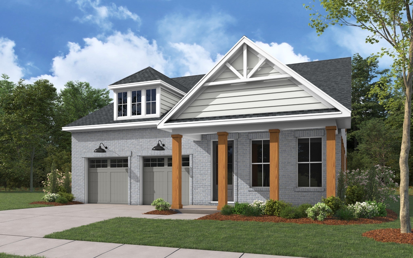
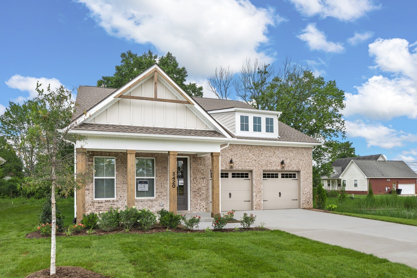
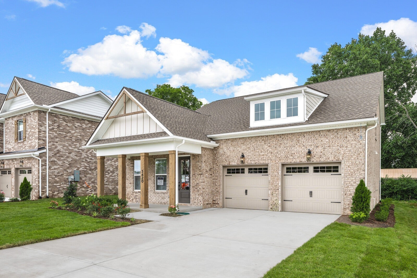
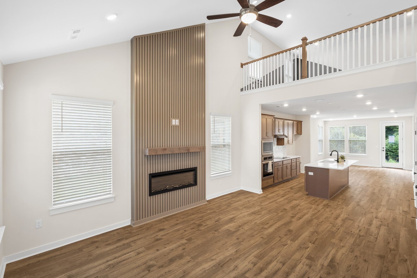
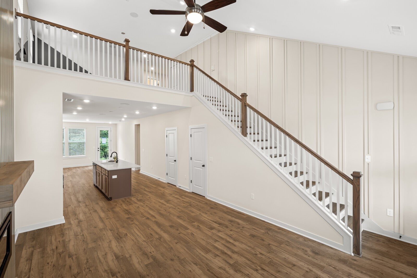
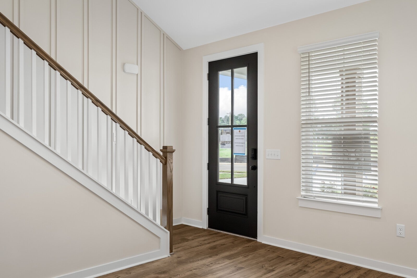
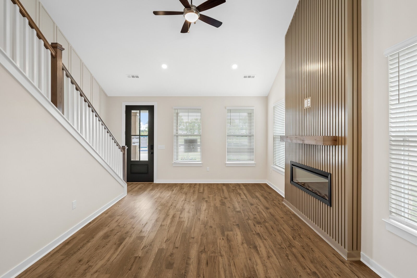
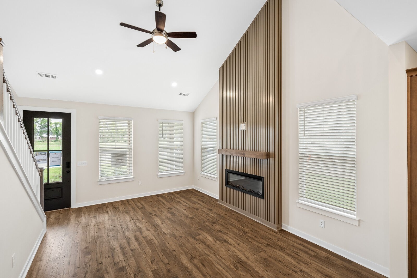
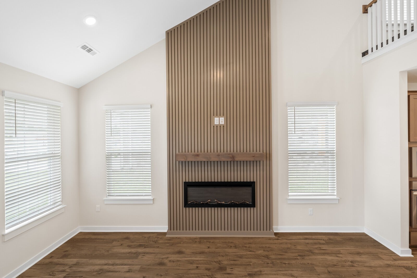
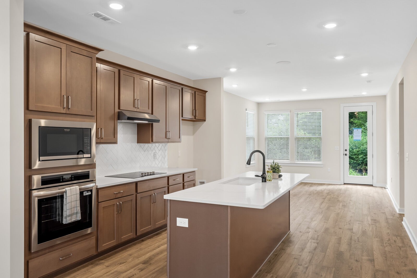
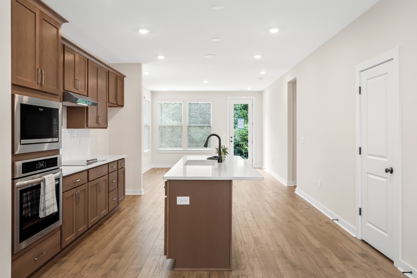
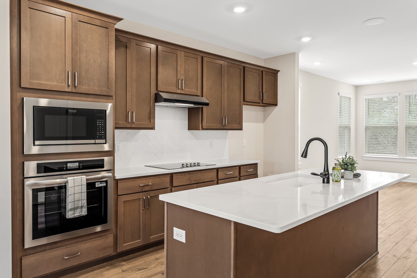
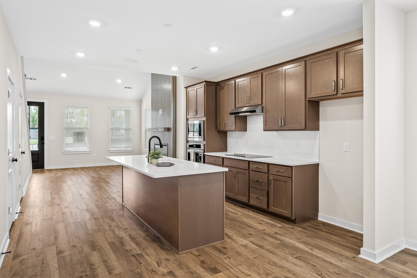
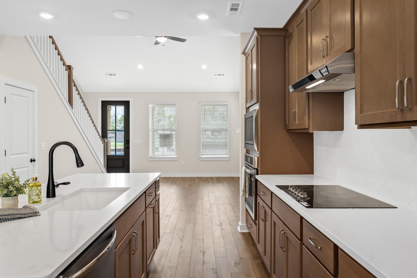
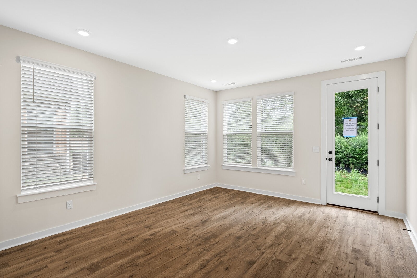
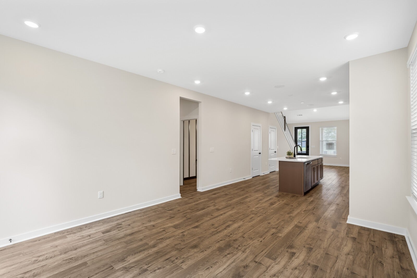
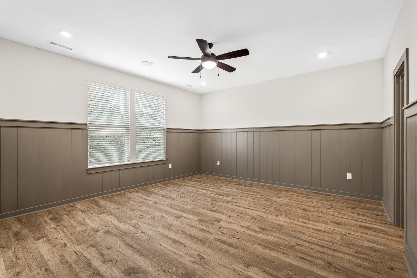
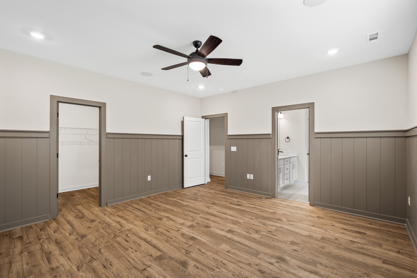
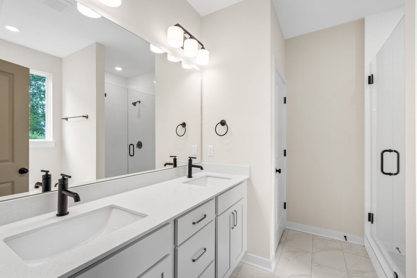
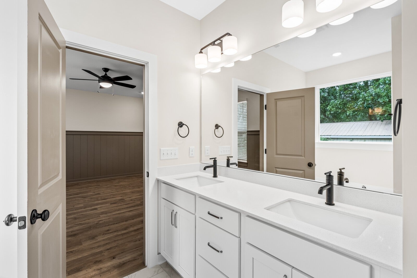
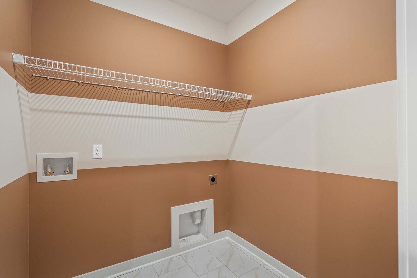
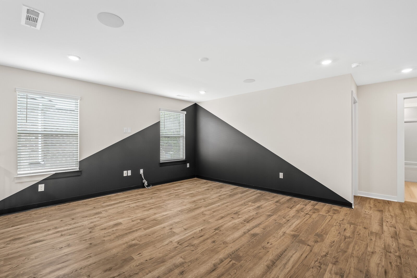
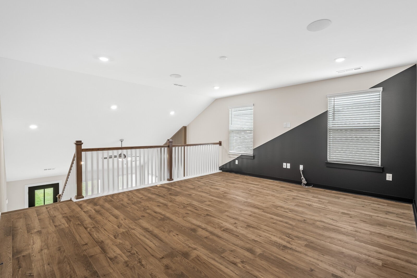
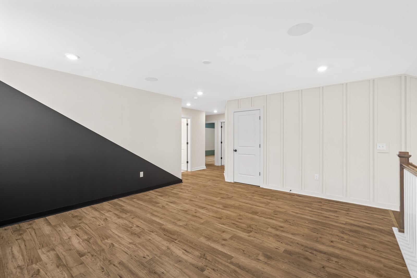
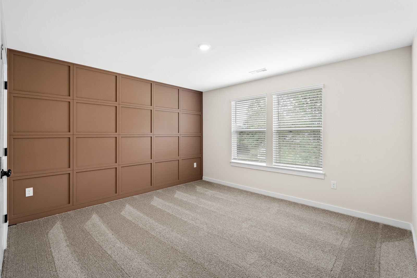
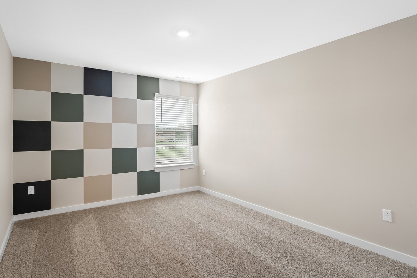
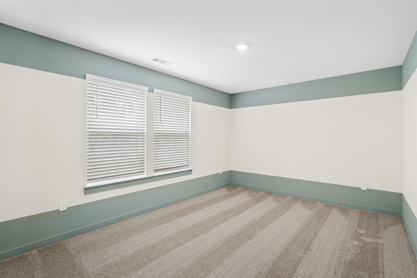
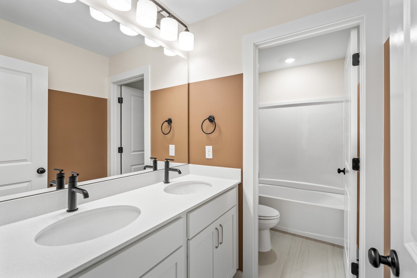
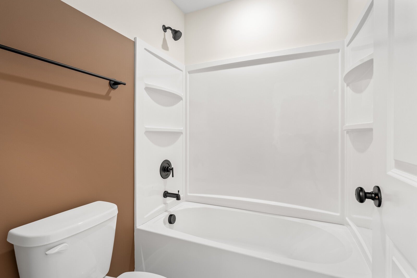
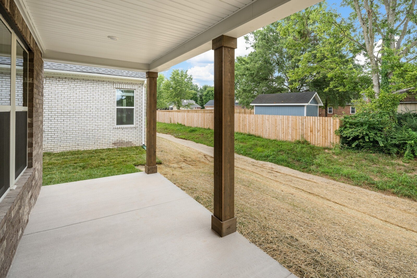
 Copyright 2025 RealTracs Solutions.
Copyright 2025 RealTracs Solutions.