$619,900 - 2015 Keene Cir, Spring Hill
- 5
- Bedrooms
- 2½
- Baths
- 2,826
- SQ. Feet
- 0.2
- Acres
Located in the highly desirable Wade’s Grove community, this stunning 5-bedroom (or 4 plus a generous bonus room), 2.5-bath home offers a beautiful blend of space, comfort, and flexibility. The main level opens to a welcoming foyer and a versatile formal dining room that can also serve as a home office. The bright and functional kitchen features a center island, pantry, and an eat-in dining area, flowing seamlessly into the cozy living room with a fireplace ideal for both quiet evenings and entertaining. Upstairs, retreat to the vaulted owner’s suite, complete with a spacious bath, dual sinks, a soaking tub, and a separate shower. The upper level also includes three secondary bedrooms, a large bonus/flex room, and a walk-in laundry room that adds daily convenience. Outside, you’ll love the oversized, fully fenced backyard perfect for weekend barbecues, pets, or adding a garden or play space. Home updates include new carpet, fresh paint, and a 4-year-old roof. As a resident of Wade’s Grove, you’ll enjoy an active and welcoming community with amenities like a pool, playground, basketball court, and a pavilion that can be reserved for private events, a favorite for birthdays, celebrations, and neighborhood gatherings. Plus, with close proximity to top-rated Williamson County Schools, the June Lake development, and the new I-65 interchange, you’re perfectly positioned to enjoy everything this growing area has to offer.
Essential Information
-
- MLS® #:
- 2986768
-
- Price:
- $619,900
-
- Bedrooms:
- 5
-
- Bathrooms:
- 2.50
-
- Full Baths:
- 2
-
- Half Baths:
- 1
-
- Square Footage:
- 2,826
-
- Acres:
- 0.20
-
- Year Built:
- 2006
-
- Type:
- Residential
-
- Sub-Type:
- Single Family Residence
-
- Status:
- Active
Community Information
-
- Address:
- 2015 Keene Cir
-
- Subdivision:
- Wades Grove Sec 1
-
- City:
- Spring Hill
-
- County:
- Williamson County, TN
-
- State:
- TN
-
- Zip Code:
- 37174
Amenities
-
- Amenities:
- Playground, Pool, Sidewalks, Underground Utilities
-
- Utilities:
- Electricity Available, Natural Gas Available, Water Available
-
- Parking Spaces:
- 2
-
- # of Garages:
- 2
-
- Garages:
- Garage Door Opener, Attached
Interior
-
- Interior Features:
- Ceiling Fan(s), Entrance Foyer, Pantry
-
- Appliances:
- Electric Oven, Electric Range, Dishwasher, Disposal, Dryer, Microwave, Refrigerator, Washer
-
- Heating:
- Central, Natural Gas
-
- Cooling:
- Central Air, Electric
-
- Fireplace:
- Yes
-
- # of Fireplaces:
- 1
-
- # of Stories:
- 2
Exterior
-
- Lot Description:
- Level
-
- Roof:
- Shingle
-
- Construction:
- Brick
School Information
-
- Elementary:
- Bethesda Elementary
-
- Middle:
- Spring Station Middle School
-
- High:
- Summit High School
Additional Information
-
- Date Listed:
- September 1st, 2025
-
- Days on Market:
- 16
Listing Details
- Listing Office:
- Keller Williams Realty
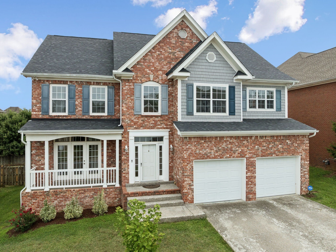
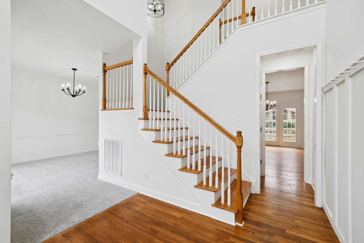
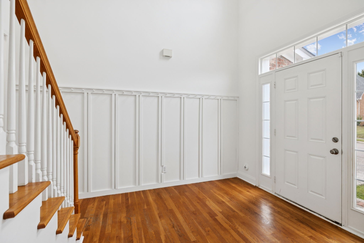
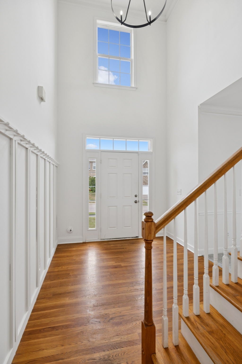
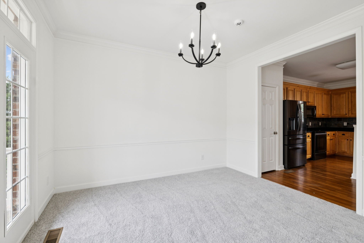
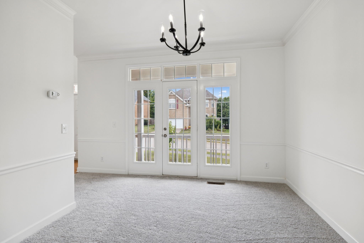
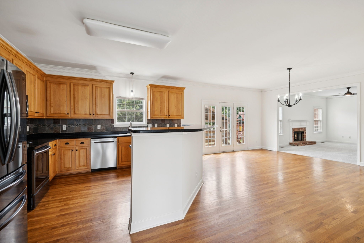
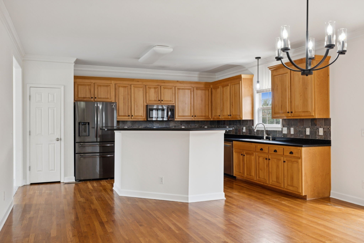
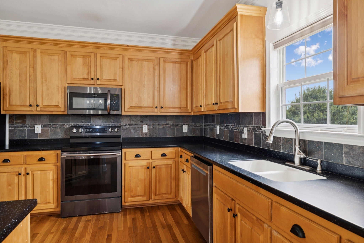
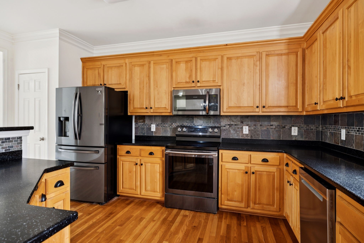
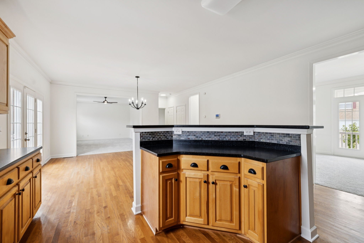
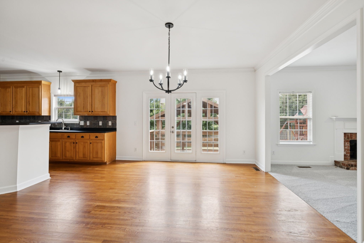
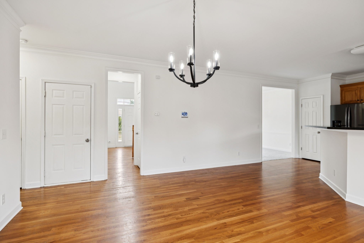
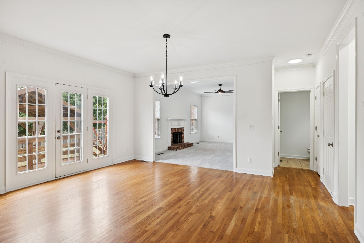
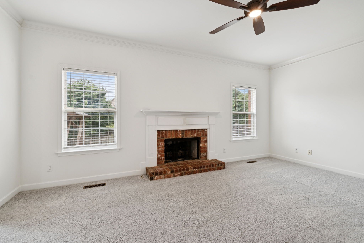
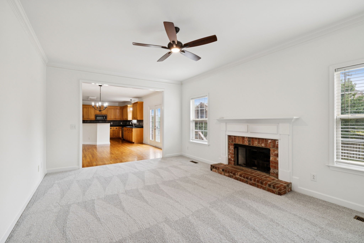
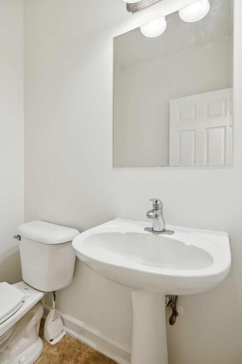
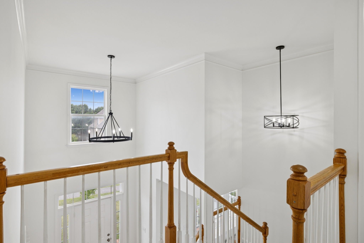
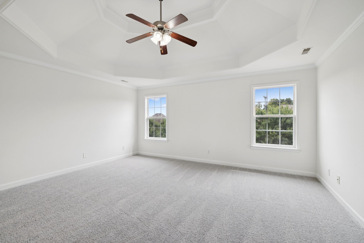
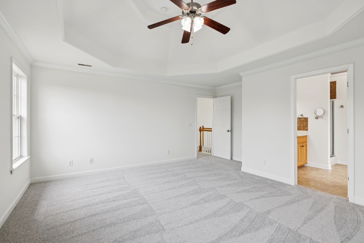
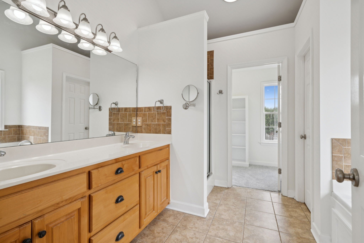
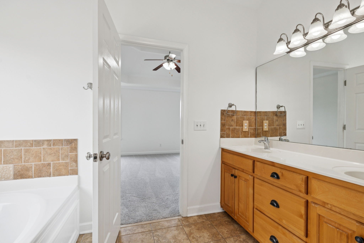
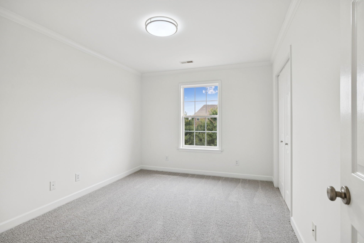
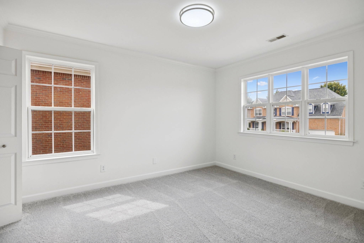
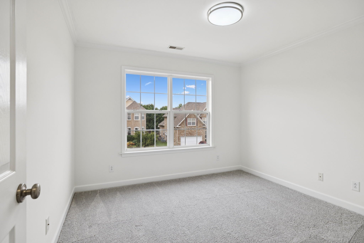
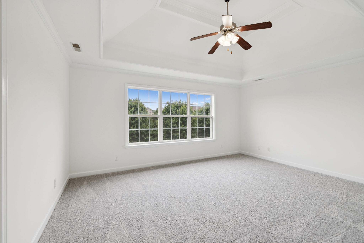
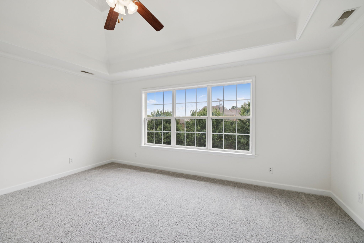
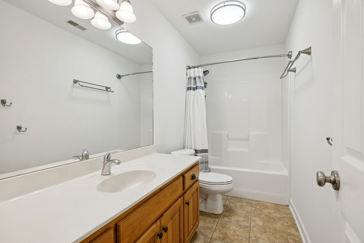
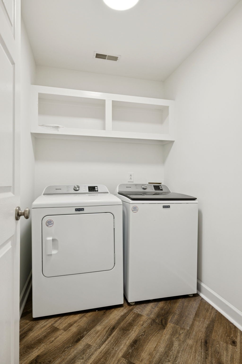
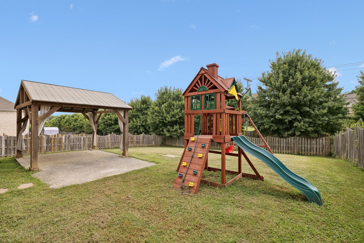
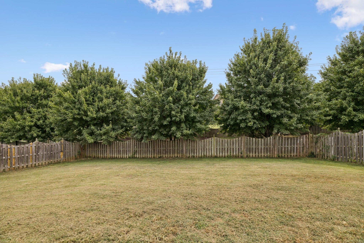
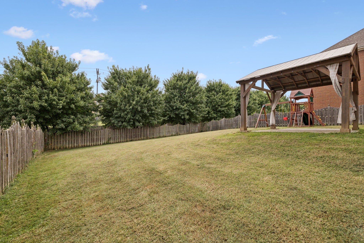
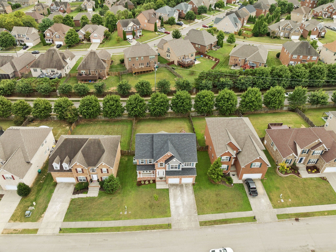
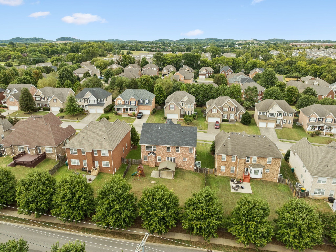
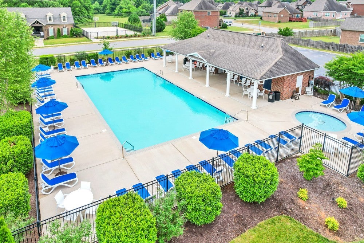
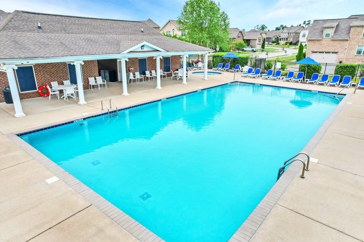
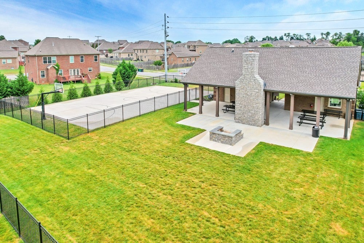
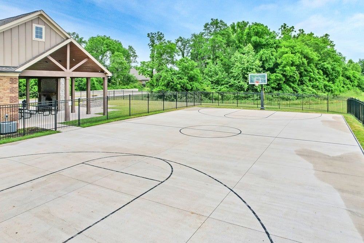
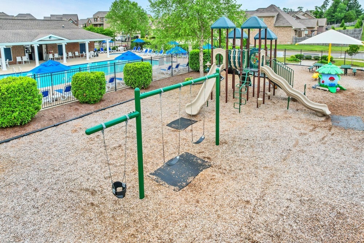
 Copyright 2025 RealTracs Solutions.
Copyright 2025 RealTracs Solutions.