$414,955 - 1060 Golf View Way, Spring Hill
- 3
- Bedrooms
- 2
- Baths
- 1,904
- SQ. Feet
- 0.17
- Acres
All Bedrooms on Main Level with large Bonus Room over the Garage featuring a tremendous walk in Attic Storage. Freshly painted throughout. Hardwood floors in Family Room and Foyer that surround your Gas Fireplace. Soaring Ceilings surround this open floor plan that flows between the Living Room and Kitchen for entertaining fun. Dual sinks with separate soaking tub and walk-in shower in your Primary bathroom make for early morning prep for the day so smooth. Plus a large walk-in closet. Also included is a huge level floored Attic with a full size door for access. Outside you will enjoy your patio surrounded by the fence and treed line at the rear of the property. There is a walking trail throughout the community. Includes a riding lawn mower. You are just minutes away from Towhee Golf Course, Birdsong Social Restaurant, Fisher Park, Saturn Pkwy, I-65, Kroger's and Publix. Buyer and buyer agent to confirm information, no guarantee but all believed to be true.
Essential Information
-
- MLS® #:
- 2986763
-
- Price:
- $414,955
-
- Bedrooms:
- 3
-
- Bathrooms:
- 2.00
-
- Full Baths:
- 2
-
- Square Footage:
- 1,904
-
- Acres:
- 0.17
-
- Year Built:
- 2010
-
- Type:
- Residential
-
- Sub-Type:
- Single Family Residence
-
- Style:
- Contemporary
-
- Status:
- Active
Community Information
-
- Address:
- 1060 Golf View Way
-
- Subdivision:
- Golf View Estates Sec 5
-
- City:
- Spring Hill
-
- County:
- Maury County, TN
-
- State:
- TN
-
- Zip Code:
- 37174
Amenities
-
- Utilities:
- Natural Gas Available, Water Available, Cable Connected
-
- Parking Spaces:
- 2
-
- # of Garages:
- 2
-
- Garages:
- Garage Door Opener, Garage Faces Front, Driveway
Interior
-
- Interior Features:
- Ceiling Fan(s), Entrance Foyer, Extra Closets, High Ceilings, Walk-In Closet(s)
-
- Appliances:
- Electric Oven, Electric Range, Dishwasher, Microwave, Refrigerator
-
- Heating:
- Natural Gas
-
- Cooling:
- Central Air
-
- Fireplace:
- Yes
-
- # of Fireplaces:
- 1
-
- # of Stories:
- 2
Exterior
-
- Roof:
- Shingle
-
- Construction:
- Brick, Vinyl Siding
School Information
-
- Elementary:
- Battle Creek Elementary School
-
- Middle:
- Battle Creek Middle School
-
- High:
- Spring Hill High School
Additional Information
-
- Date Listed:
- September 2nd, 2025
-
- Days on Market:
- 32
Listing Details
- Listing Office:
- Keller Williams Realty Nashville/franklin
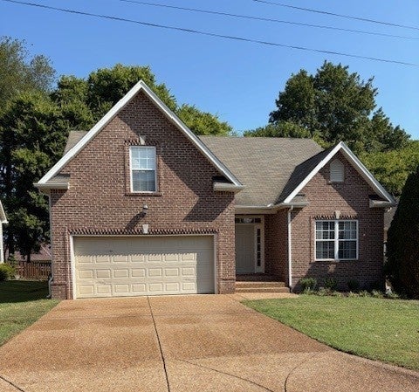
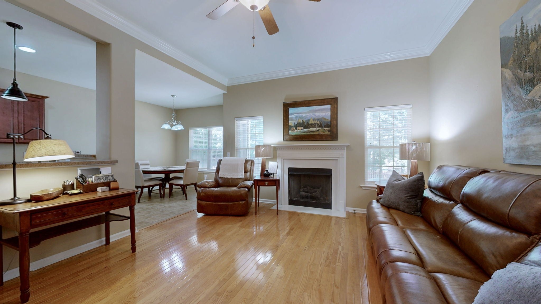
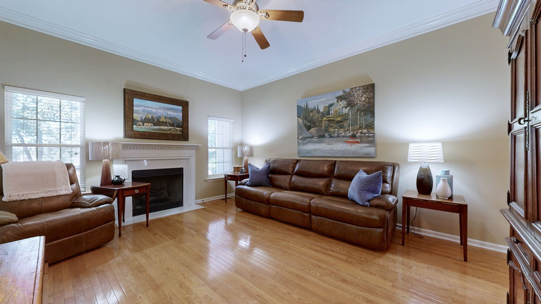
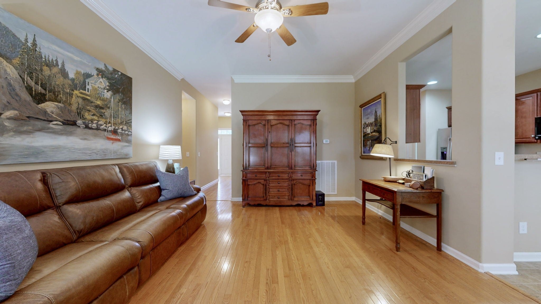
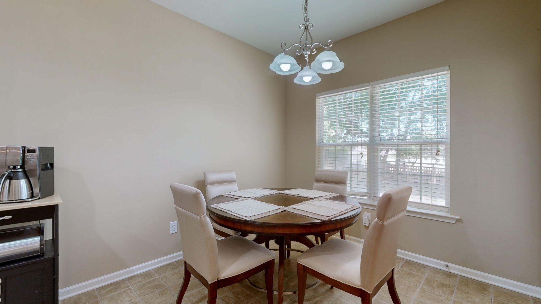
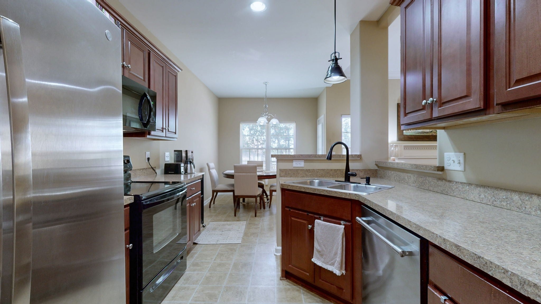
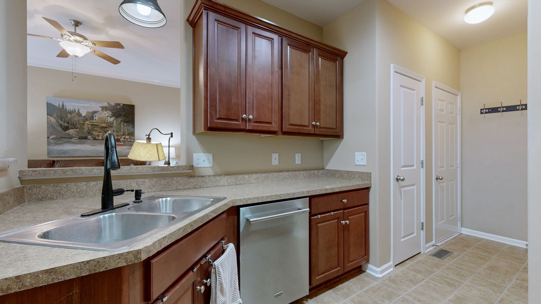
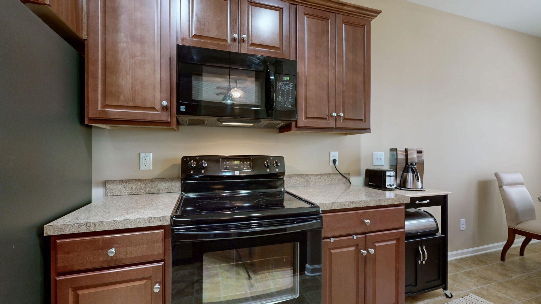
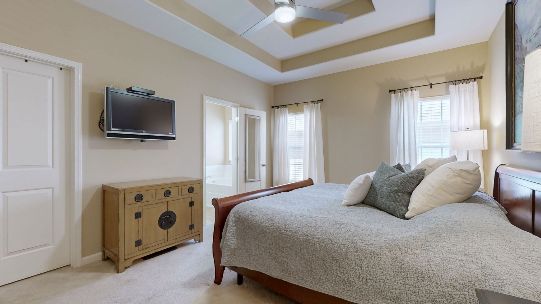
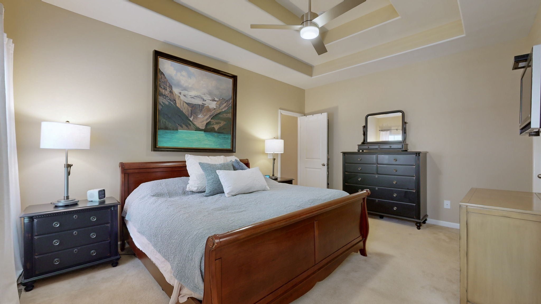
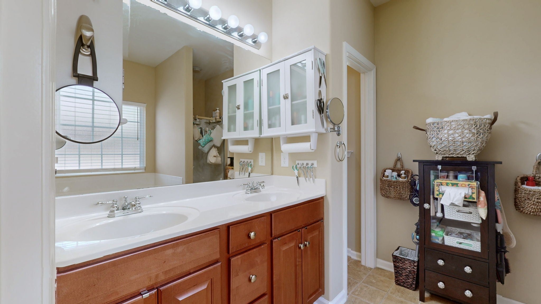
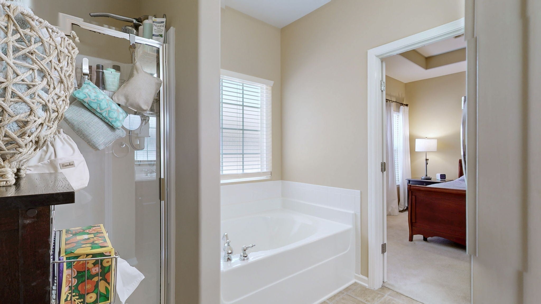
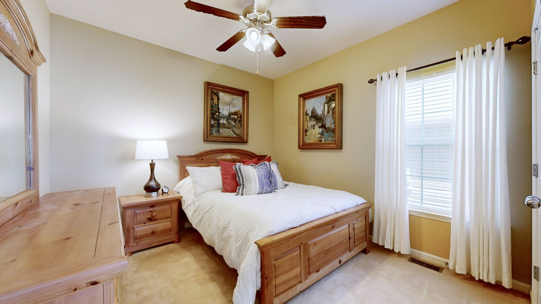
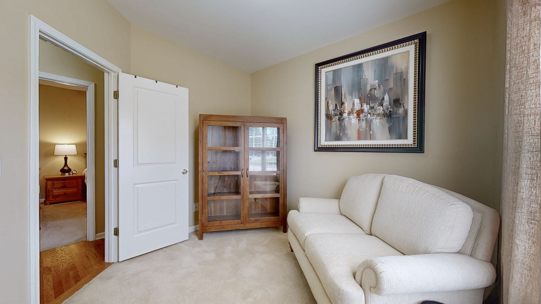
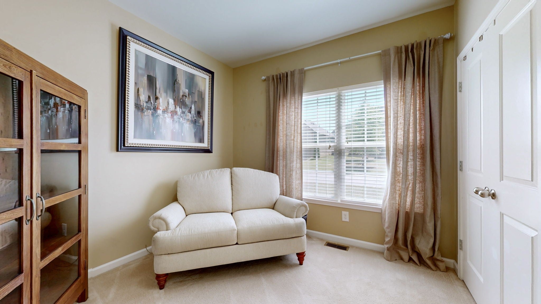
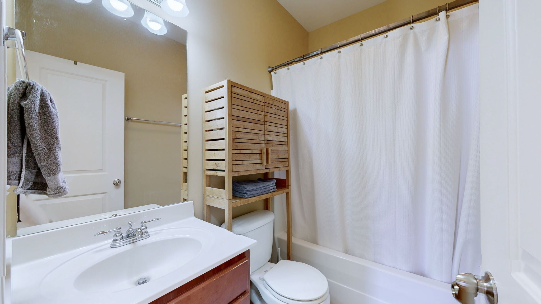
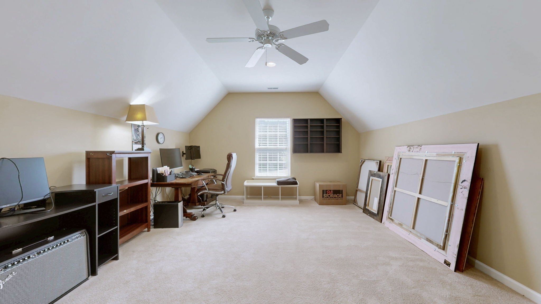
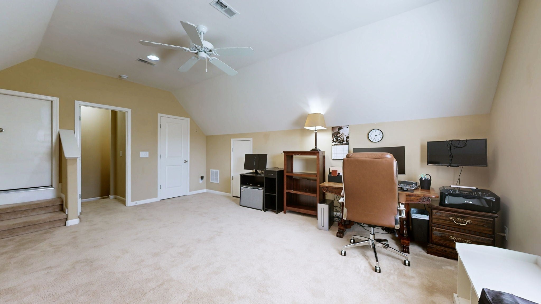
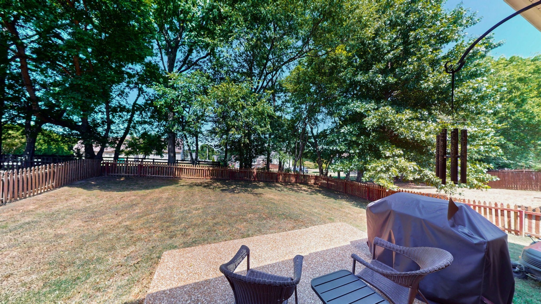
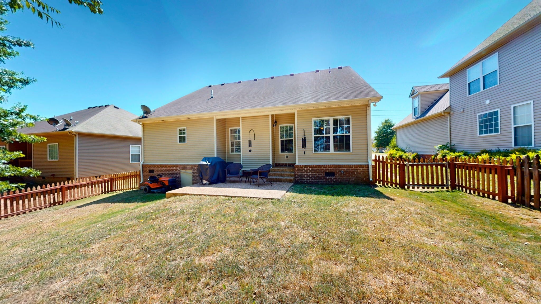
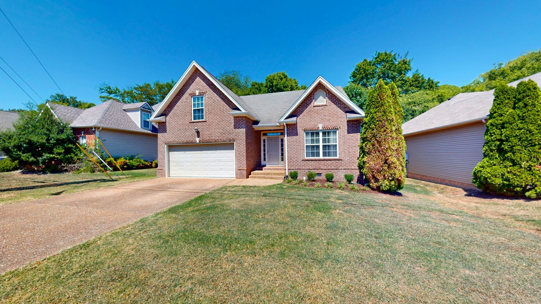
 Copyright 2025 RealTracs Solutions.
Copyright 2025 RealTracs Solutions.