$560,000 - 517 Cityscape Dr, Nashville
- 2
- Bedrooms
- 2½
- Baths
- 1,602
- SQ. Feet
- 2025
- Year Built
Welcome to Skyline—a new townhouse community with stunning skyline views just minutes from Downtown! This Highpointe floorplan has Nashville skyline views from every floor! Enjoy 2 bedrooms, 2.5 bathrooms, and an open layout perfect for modern living. This home features a Gourmet Kitchen with stunning wood-tone cabinets, added cafe cabinetry, a large quartz topped kitchen island, double oven, pantry and fireplace. The primary suite includes a huge walk in closet and luxurious owner’s bath with double quartz vanities and walk-in tiled shower with bench. Cap it all off with a private rooftop terrace—ideal for entertaining with Downtown views. Located just minutes from the upcoming River Side, River North and Neuhoff developments, Skyline offers unbeatable value! Recently Grand Opened with special pricing- ask about our lender incentive!
Essential Information
-
- MLS® #:
- 2986752
-
- Price:
- $560,000
-
- Bedrooms:
- 2
-
- Bathrooms:
- 2.50
-
- Full Baths:
- 2
-
- Half Baths:
- 1
-
- Square Footage:
- 1,602
-
- Acres:
- 0.00
-
- Year Built:
- 2025
-
- Type:
- Residential
-
- Sub-Type:
- Townhouse
-
- Status:
- Active
Community Information
-
- Address:
- 517 Cityscape Dr
-
- Subdivision:
- Skyline
-
- City:
- Nashville
-
- County:
- Davidson County, TN
-
- State:
- TN
-
- Zip Code:
- 37218
Amenities
-
- Amenities:
- Sidewalks, Underground Utilities, Trail(s)
-
- Utilities:
- Electricity Available, Water Available
-
- Parking Spaces:
- 2
-
- # of Garages:
- 2
-
- Garages:
- Garage Door Opener, Garage Faces Rear
-
- View:
- City
Interior
-
- Interior Features:
- Open Floorplan, Pantry, Walk-In Closet(s)
-
- Appliances:
- Built-In Electric Oven, Built-In Electric Range, Dishwasher, Disposal, Microwave, Stainless Steel Appliance(s)
-
- Heating:
- Central, Electric
-
- Cooling:
- Central Air, Electric
-
- Fireplace:
- Yes
-
- # of Fireplaces:
- 1
-
- # of Stories:
- 3
Exterior
-
- Lot Description:
- Wooded
-
- Construction:
- Fiber Cement, Brick
School Information
-
- Elementary:
- Cumberland Elementary
-
- Middle:
- Haynes Middle
-
- High:
- Whites Creek High
Additional Information
-
- Date Listed:
- September 1st, 2025
-
- Days on Market:
- 19
Listing Details
- Listing Office:
- Pulte Homes Tennessee
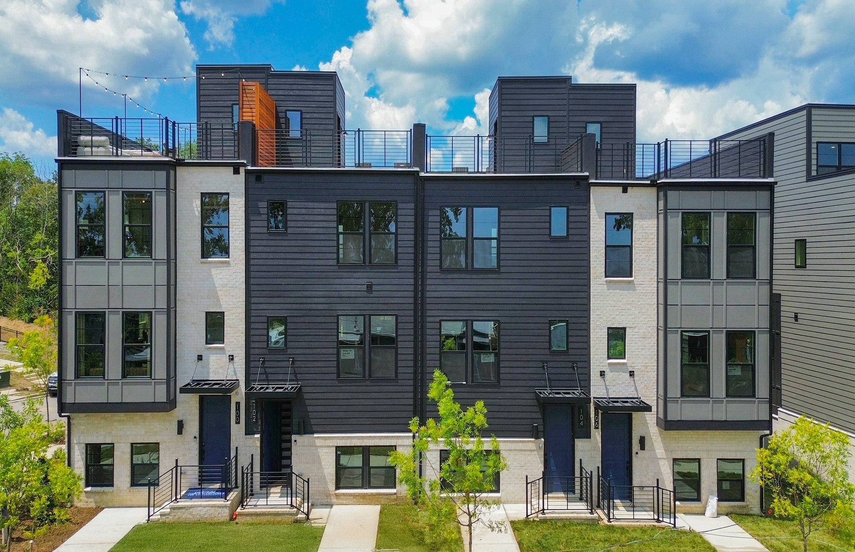
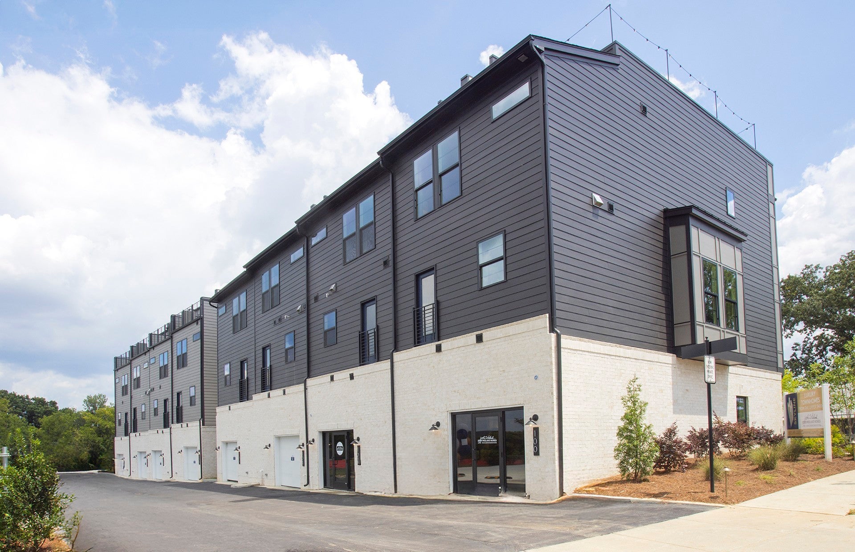
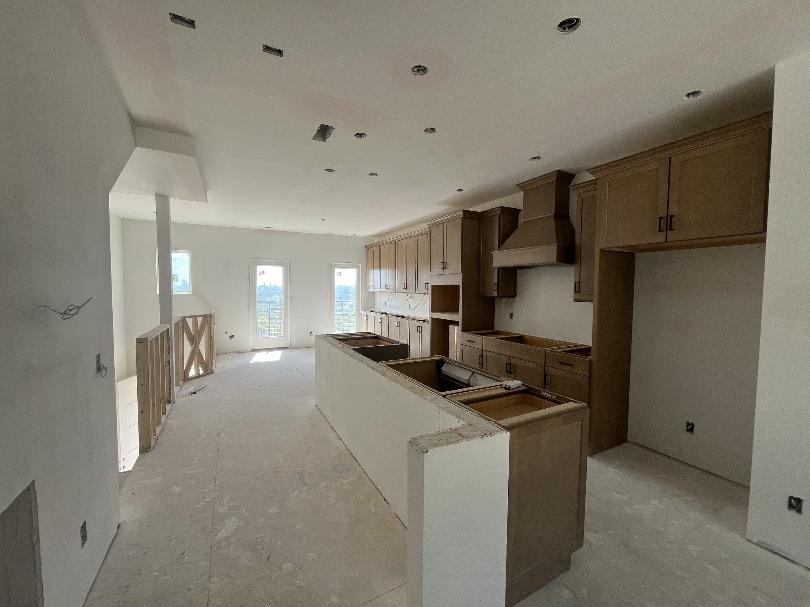
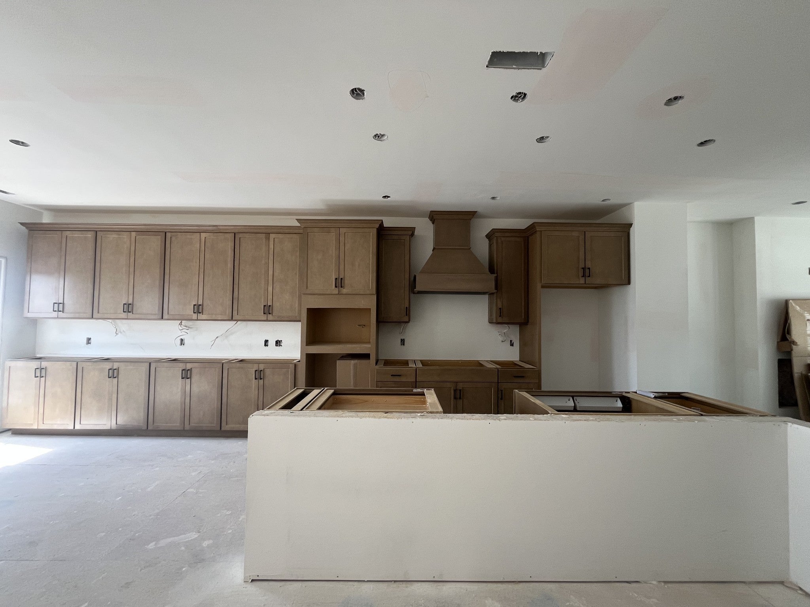
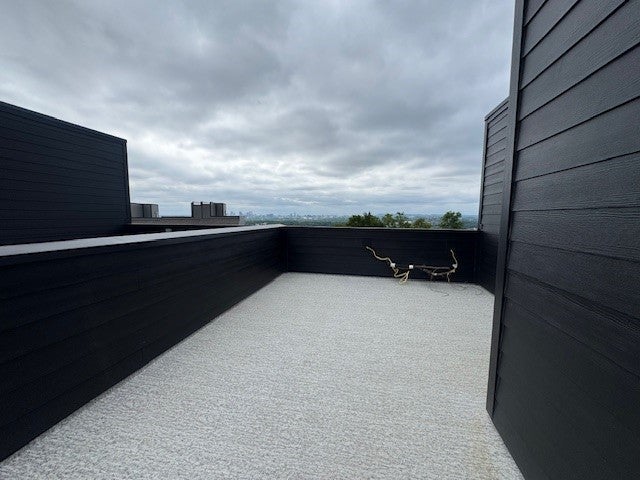
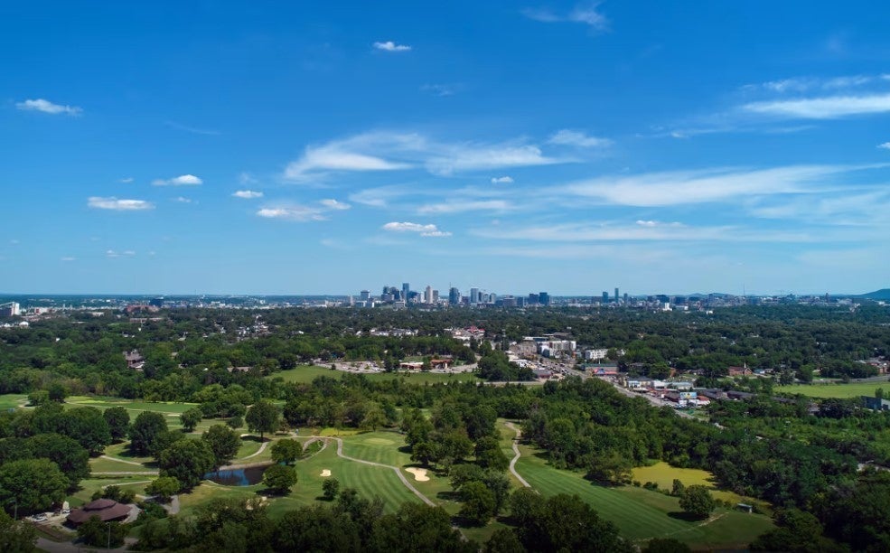
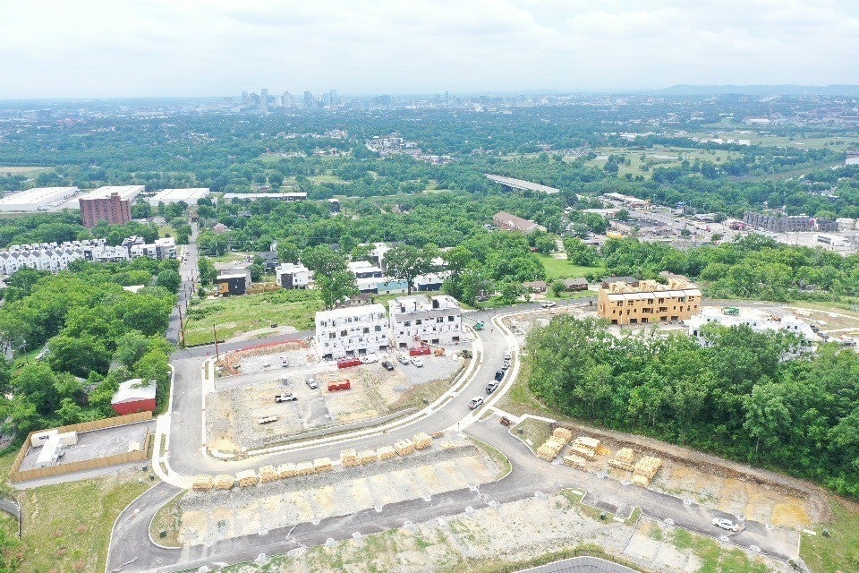
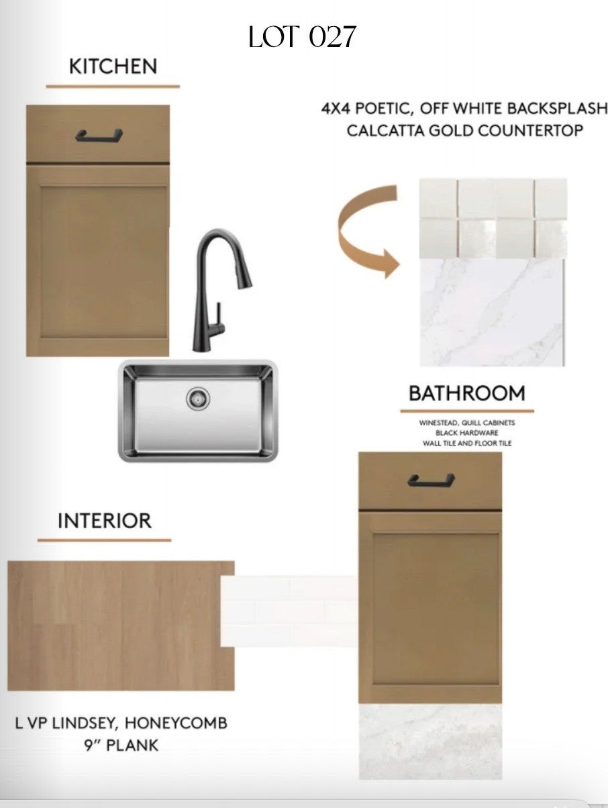
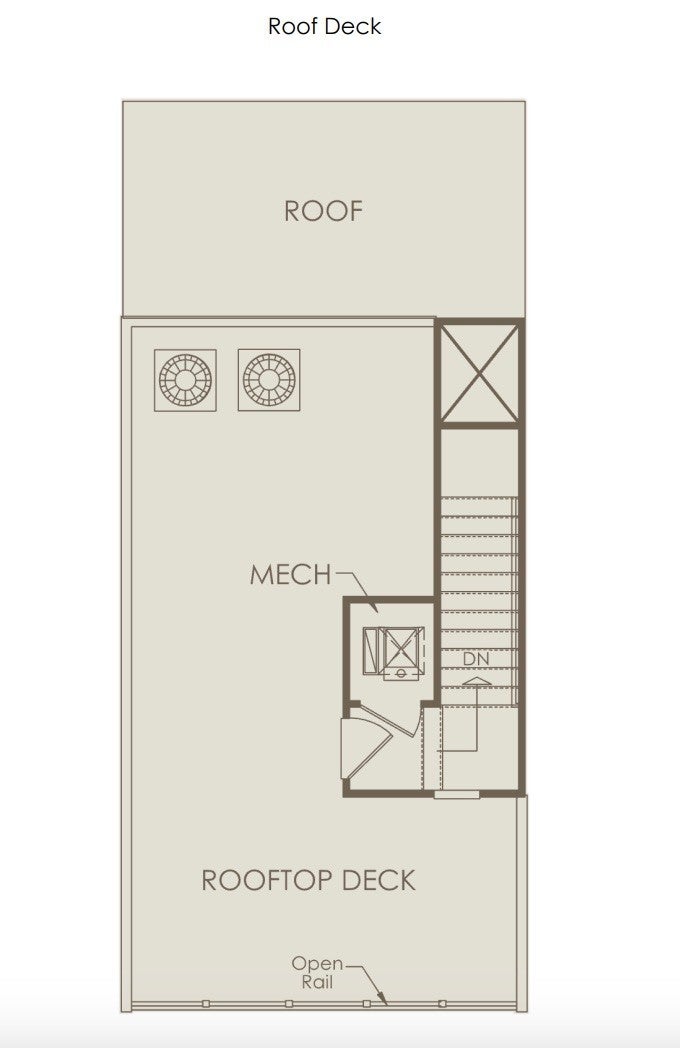
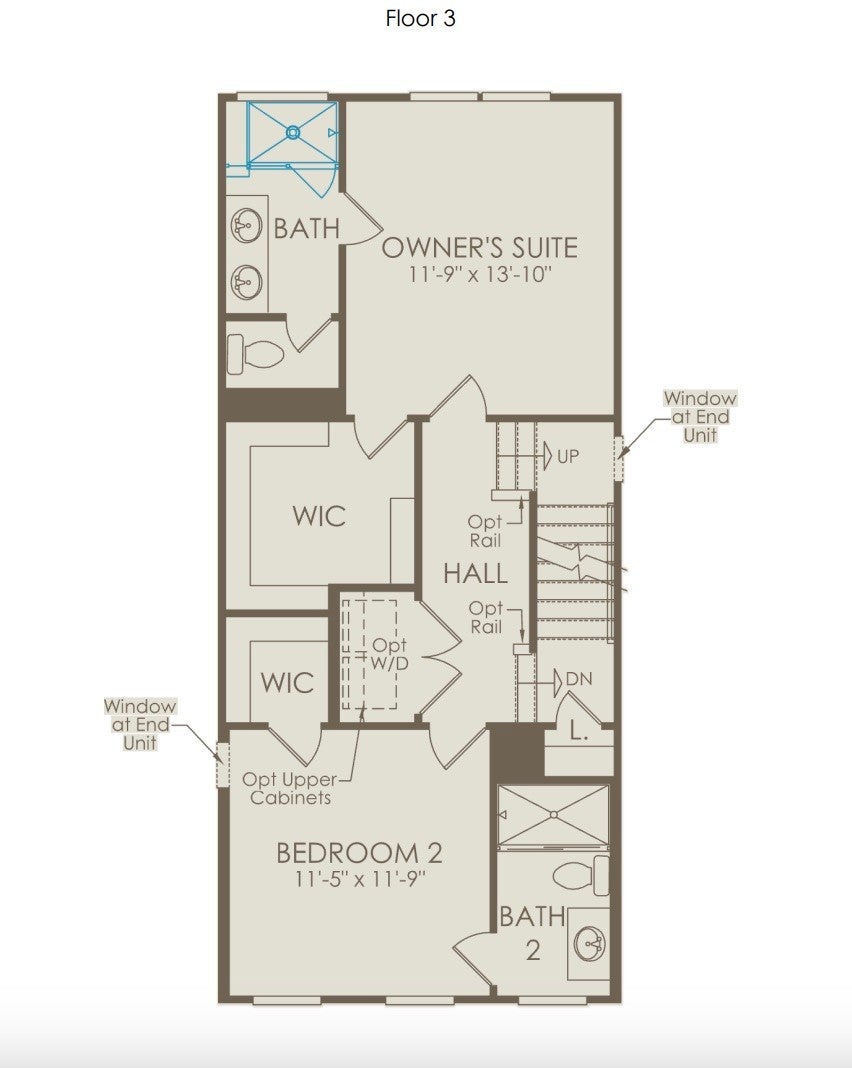
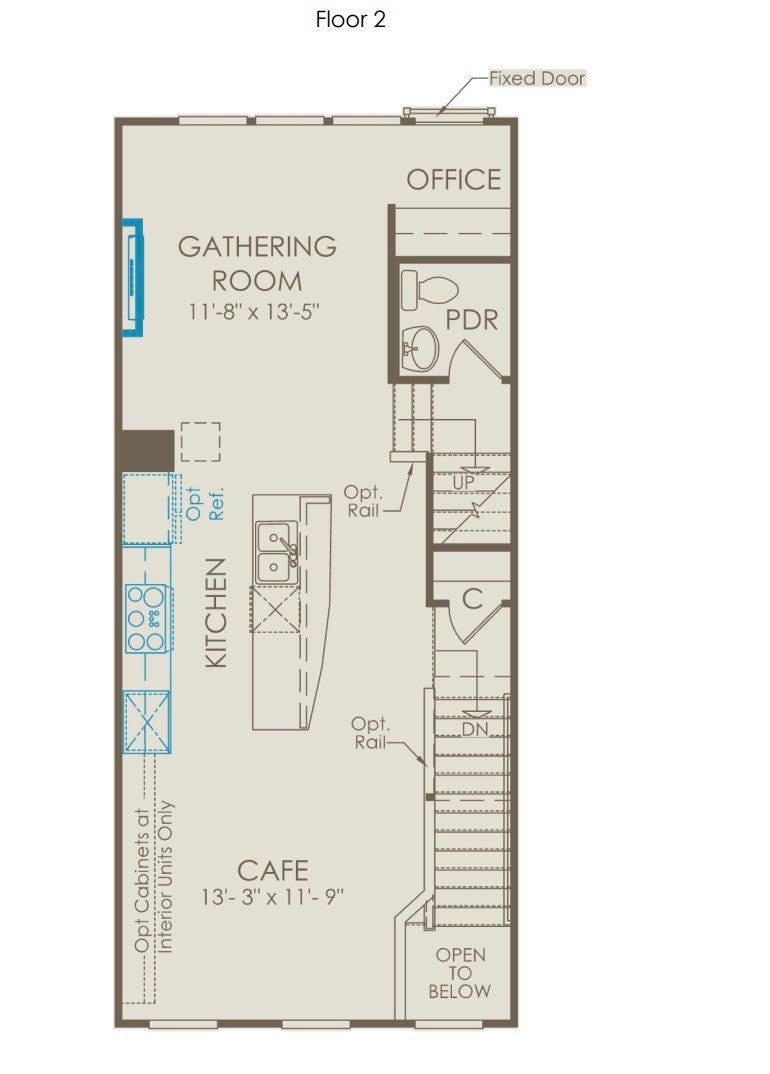
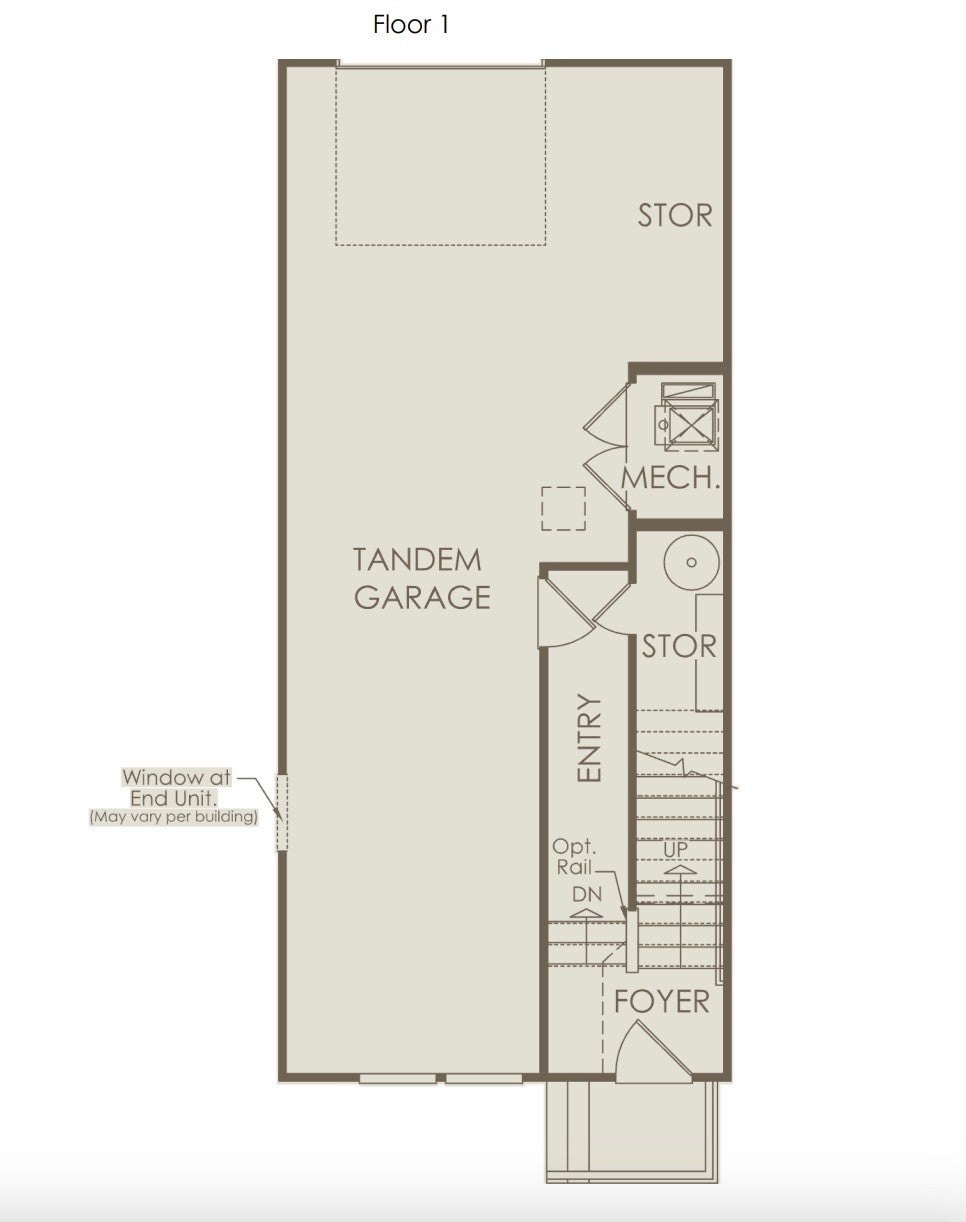
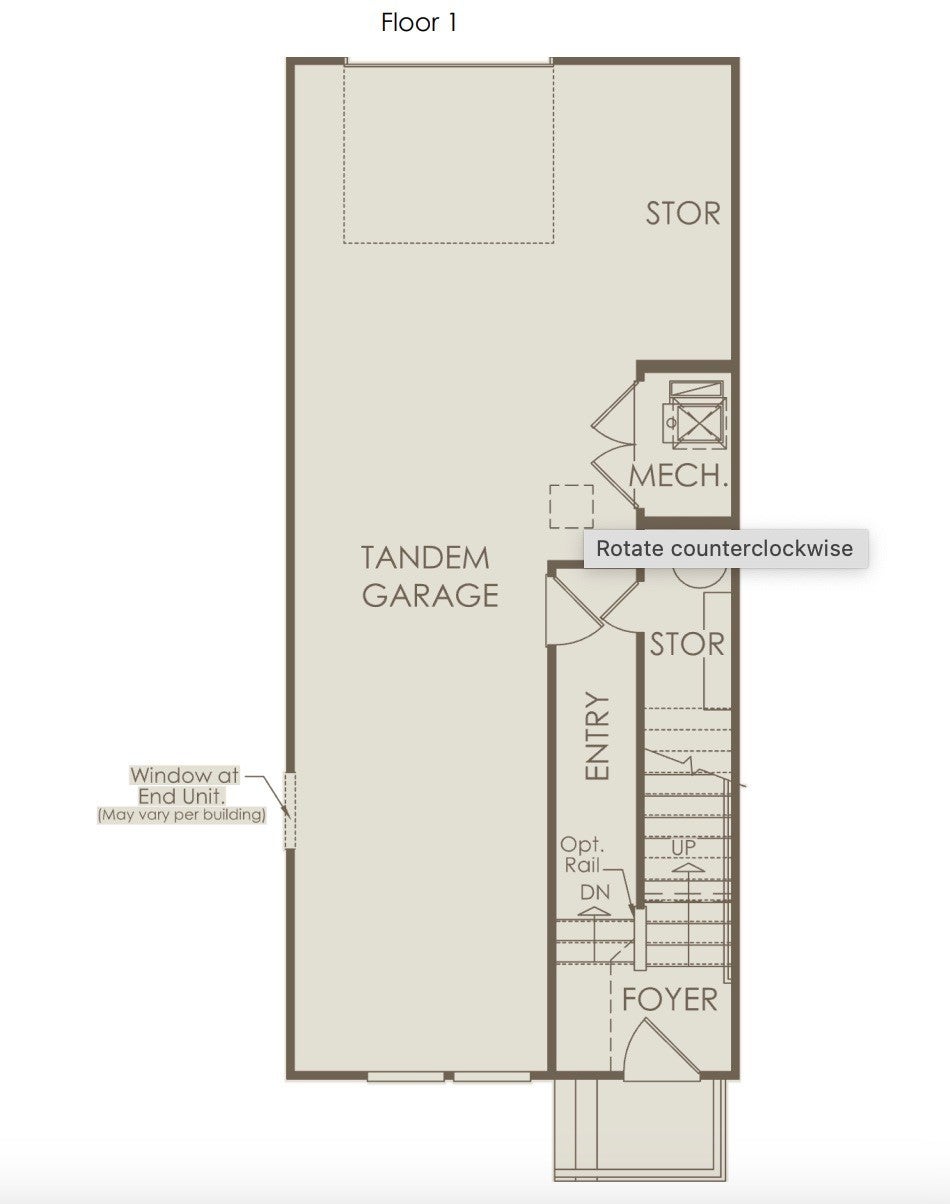
 Copyright 2025 RealTracs Solutions.
Copyright 2025 RealTracs Solutions.