$425,000 - 1541 Homeplace Ct, Clarksville
- 5
- Bedrooms
- 2½
- Baths
- 2,841
- SQ. Feet
- 0.6
- Acres
Enjoy watching the sunset from your back deck every night! This beautifully maintained home is truly move-in ready with countless recent upgrades! Featuring FIVE bedrooms, AND a finished partial basement, and a large two-car garage, there’s room for everyone and everything. Recent updates include: New roof, gutters, deck, siding (back of home), and retractable deck awning – all June 2025, Tankless water heater (2023), Fresh interior paint (2023), LG refrigerator (2023), Regular HVAC service. The brand-new deck with retractable awning is perfect for relaxing or entertaining, while the finished basement offers flexible living space. With so many updates already complete, this home is ready for its next owner to move right in and enjoy.
Essential Information
-
- MLS® #:
- 2986721
-
- Price:
- $425,000
-
- Bedrooms:
- 5
-
- Bathrooms:
- 2.50
-
- Full Baths:
- 2
-
- Half Baths:
- 1
-
- Square Footage:
- 2,841
-
- Acres:
- 0.60
-
- Year Built:
- 1995
-
- Type:
- Residential
-
- Sub-Type:
- Single Family Residence
-
- Style:
- Cape Cod
-
- Status:
- Active
Community Information
-
- Address:
- 1541 Homeplace Ct
-
- Subdivision:
- Willow Bend
-
- City:
- Clarksville
-
- County:
- Montgomery County, TN
-
- State:
- TN
-
- Zip Code:
- 37043
Amenities
-
- Utilities:
- Electricity Available, Water Available
-
- Parking Spaces:
- 2
-
- # of Garages:
- 2
-
- Garages:
- Garage Door Opener, Garage Faces Side
Interior
-
- Interior Features:
- Ceiling Fan(s), Pantry, Walk-In Closet(s)
-
- Appliances:
- Electric Oven, Electric Range, Dishwasher, Disposal, Microwave, Refrigerator, Stainless Steel Appliance(s)
-
- Heating:
- Central, Electric, Forced Air
-
- Cooling:
- Ceiling Fan(s), Central Air, Electric
-
- Fireplace:
- Yes
-
- # of Fireplaces:
- 1
-
- # of Stories:
- 2
Exterior
-
- Lot Description:
- Views
-
- Roof:
- Shingle
-
- Construction:
- Brick, Vinyl Siding
School Information
-
- Elementary:
- Rossview Elementary
-
- Middle:
- Rossview Middle
-
- High:
- Rossview High
Additional Information
-
- Date Listed:
- September 1st, 2025
-
- Days on Market:
- 31
Listing Details
- Listing Office:
- Re/max Northstar
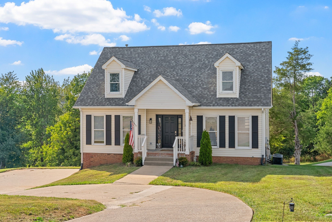
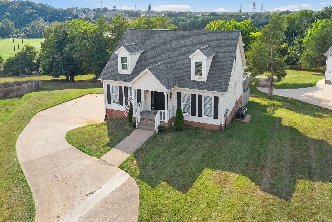
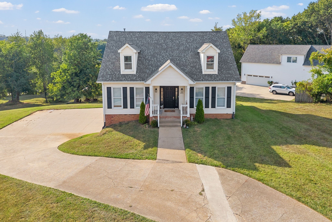
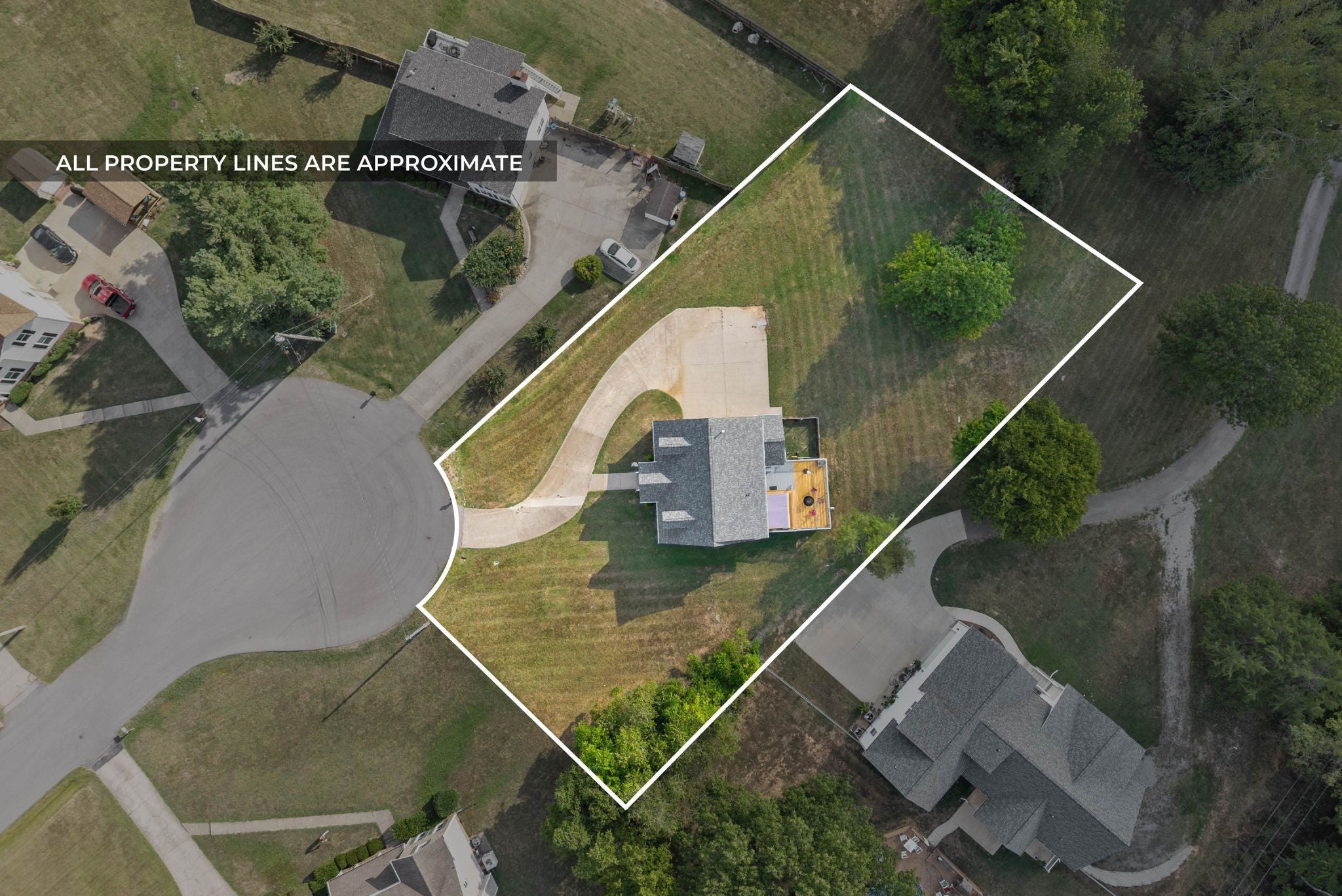
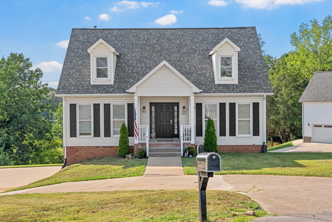
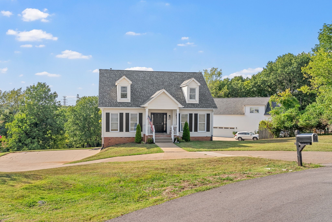
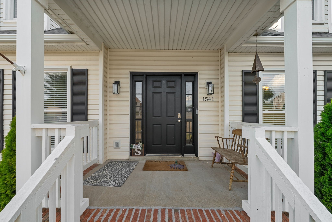
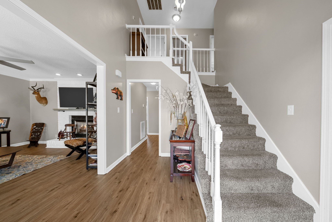
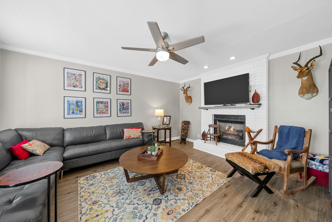

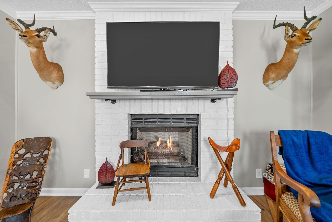


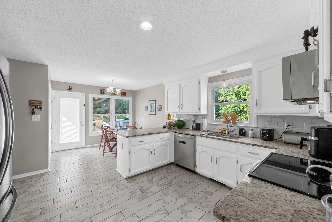
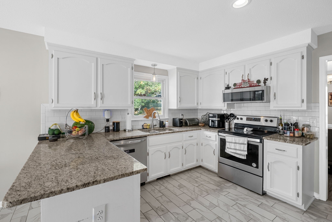
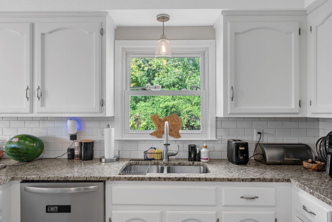
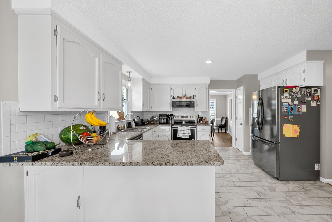
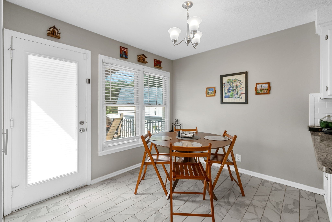
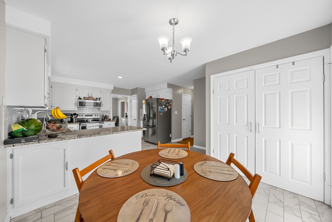

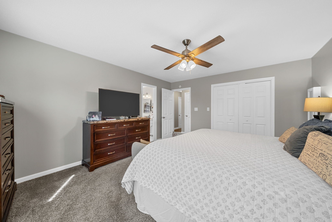
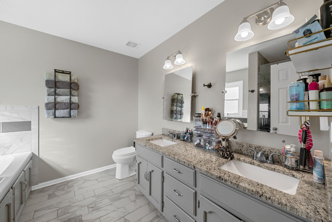
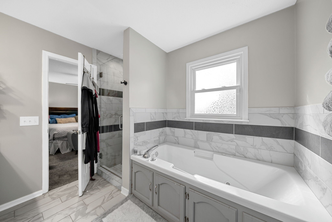

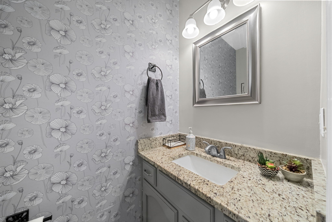
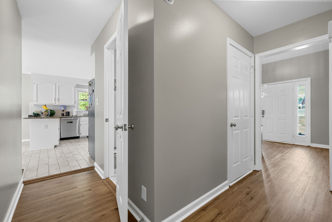
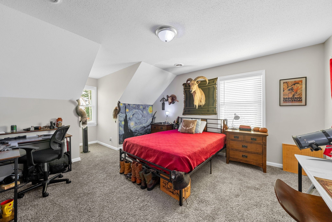

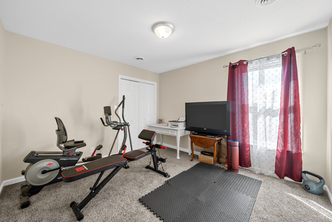
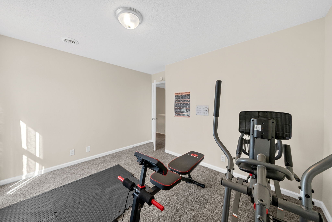
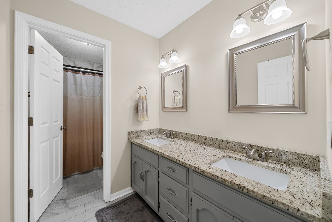
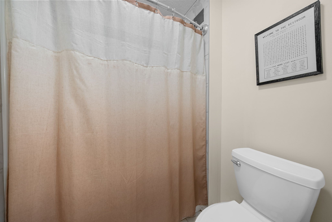
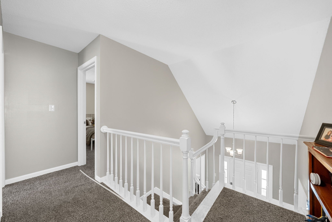

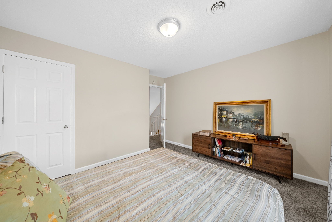
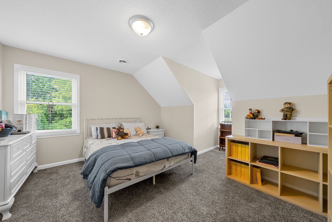
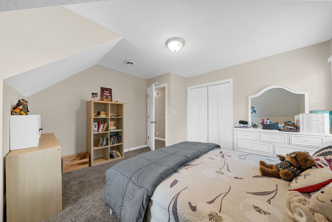
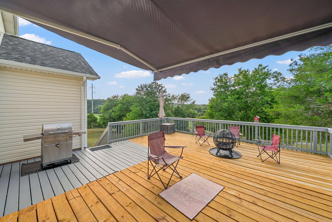
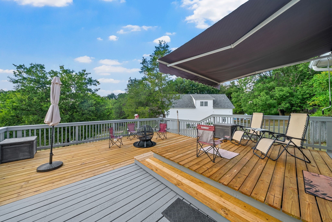
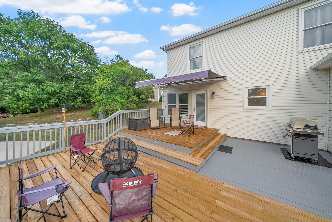
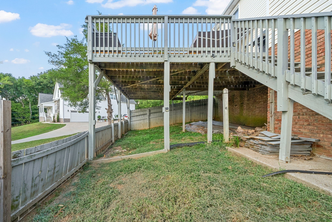
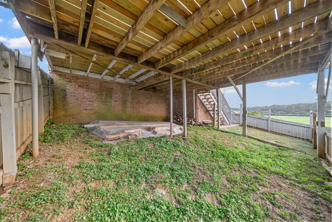
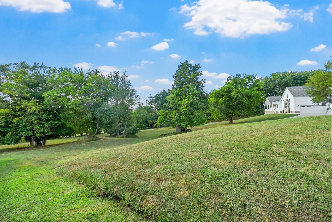
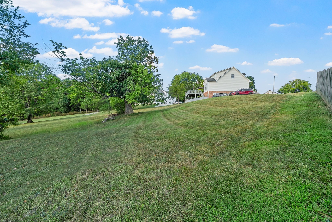
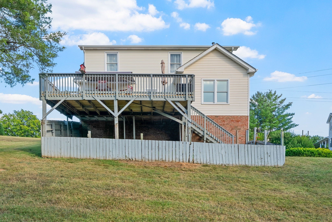
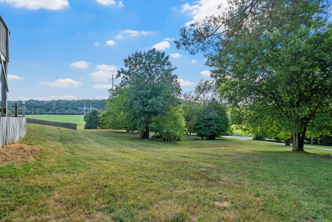
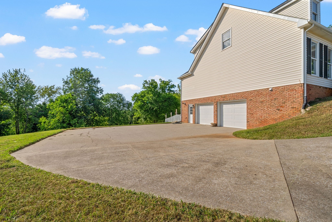
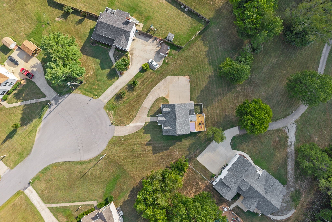
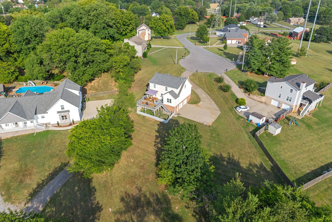
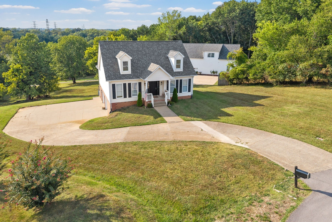

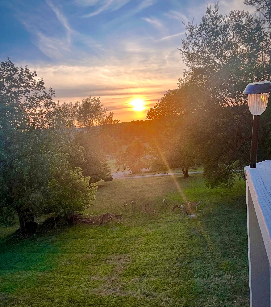
 Copyright 2025 RealTracs Solutions.
Copyright 2025 RealTracs Solutions.