$499,990 - 772 Chiswick Ct, Lebanon
- 4
- Bedrooms
- 3
- Baths
- 3,005
- SQ. Feet
- 2025
- Year Built
The James at Stratford Station by Smith Douglas Homes. Flexibility is a hallmark of the James plan. The home features a large dining room, well-appointed kitchen with generous dedicated pantry area and a study that can be an optional first floor bedroom, the large and family-friendly mud room off the garage gives the space you’ll want to drop your belongings at the door on the way into the home. Amenities upstairs include a spacious and convenient laundry room with optional sink, an open loft that can be exchanged for an additional bedroom and a well-appointed owner’s suite with sitting room. So, whether 3, 4, or 5 bedrooms are needed, the James delivers. Estimated completion date of August 2025. 3.99% (4.323% APR) 5/1 ARM Rate (REMAINS FIXED FOR THE FIRST 5 YEARS!) + $0 Closing Costs available on this home for a limited time with use of Ridgeland Mortgage!* Special offer details apply. Contact the onsite agent for details.
Essential Information
-
- MLS® #:
- 2986713
-
- Price:
- $499,990
-
- Bedrooms:
- 4
-
- Bathrooms:
- 3.00
-
- Full Baths:
- 3
-
- Square Footage:
- 3,005
-
- Acres:
- 0.00
-
- Year Built:
- 2025
-
- Type:
- Residential
-
- Sub-Type:
- Single Family Residence
-
- Status:
- Active
Community Information
-
- Address:
- 772 Chiswick Ct
-
- Subdivision:
- Stratford Station
-
- City:
- Lebanon
-
- County:
- Wilson County, TN
-
- State:
- TN
-
- Zip Code:
- 37087
Amenities
-
- Utilities:
- Natural Gas Available, Water Available
-
- Parking Spaces:
- 2
-
- # of Garages:
- 2
-
- Garages:
- Garage Door Opener, Garage Faces Front
Interior
-
- Interior Features:
- Entrance Foyer, Extra Closets, High Ceilings, Pantry, Walk-In Closet(s), Kitchen Island
-
- Appliances:
- Gas Oven, Gas Range, Dishwasher, Disposal, Microwave, Stainless Steel Appliance(s)
-
- Heating:
- Natural Gas
-
- Cooling:
- Central Air
-
- Fireplace:
- Yes
-
- # of Fireplaces:
- 1
-
- # of Stories:
- 2
Exterior
-
- Roof:
- Asphalt
-
- Construction:
- Fiber Cement, Brick
School Information
-
- Elementary:
- Castle Heights Elementary
-
- Middle:
- Walter J. Baird Middle School
-
- High:
- Lebanon High School
Additional Information
-
- Date Listed:
- September 1st, 2025
-
- Days on Market:
- 23
Listing Details
- Listing Office:
- Sdh Nashville, Llc
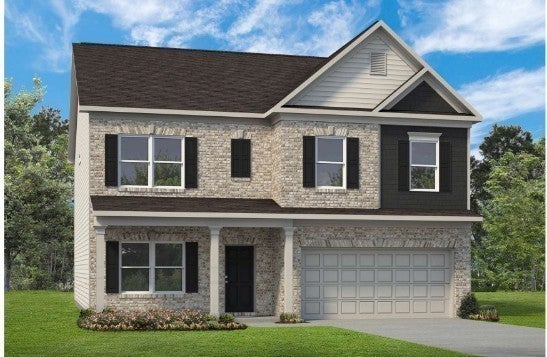
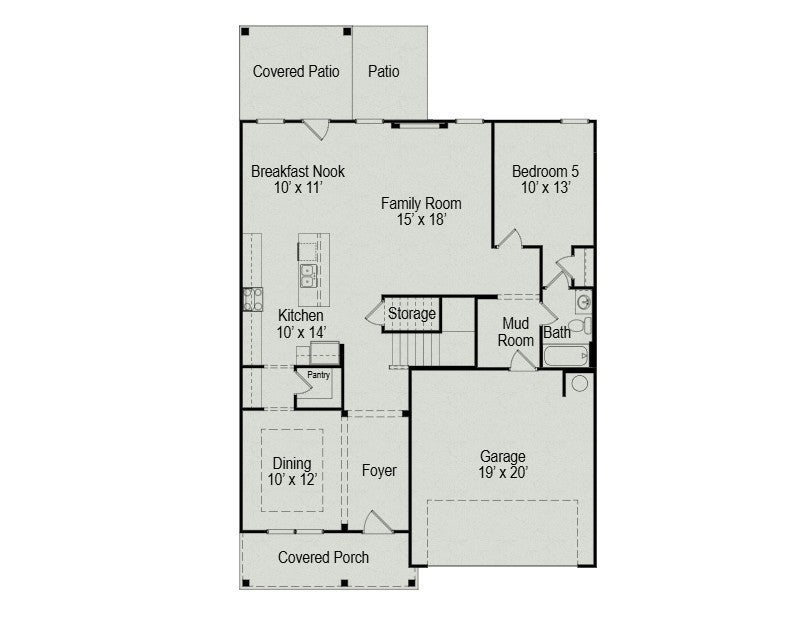
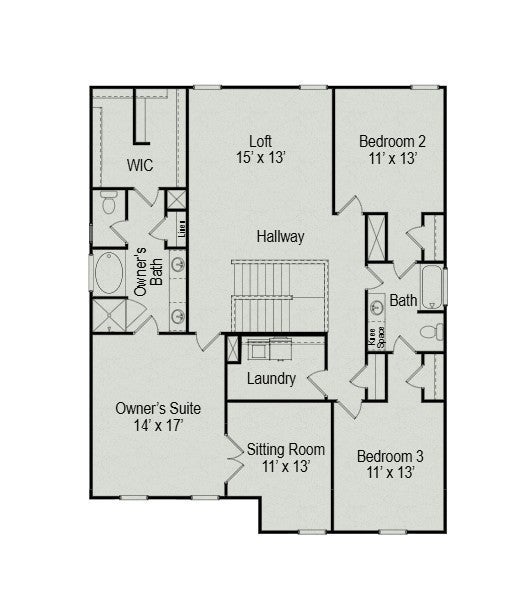
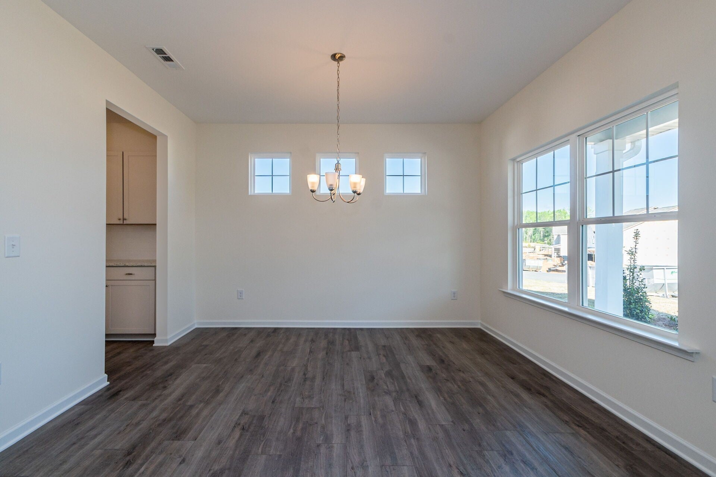
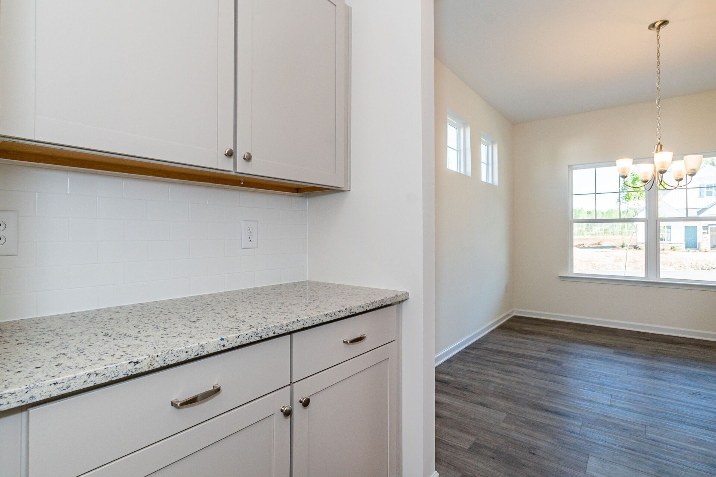
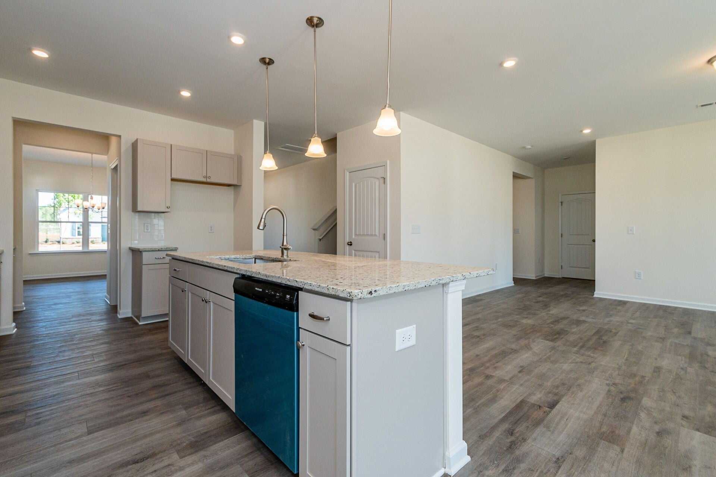
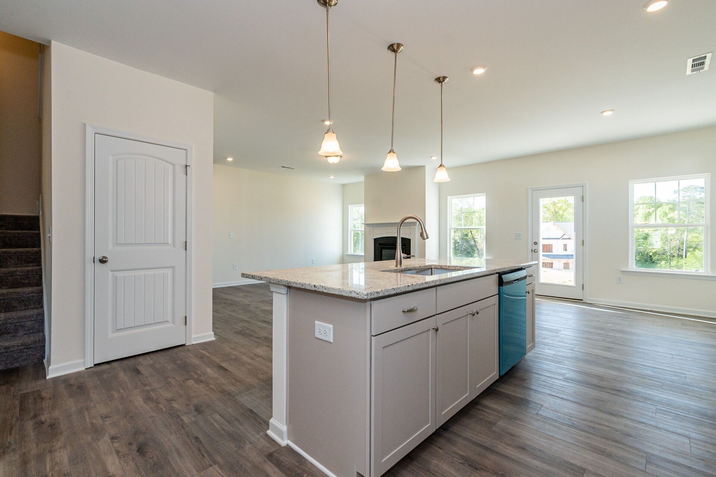
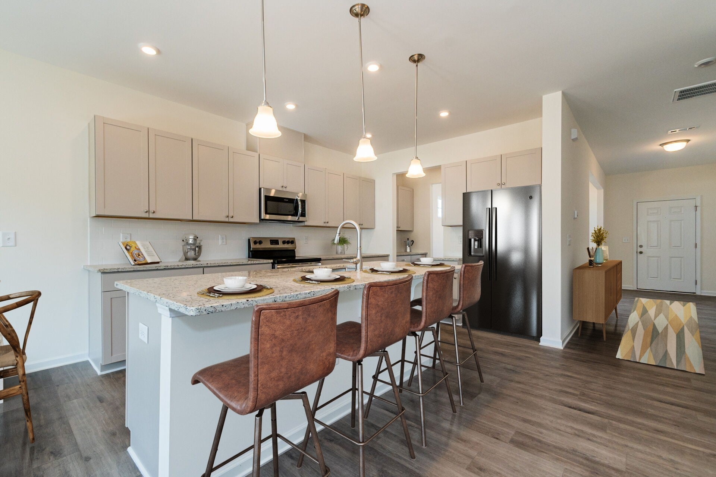
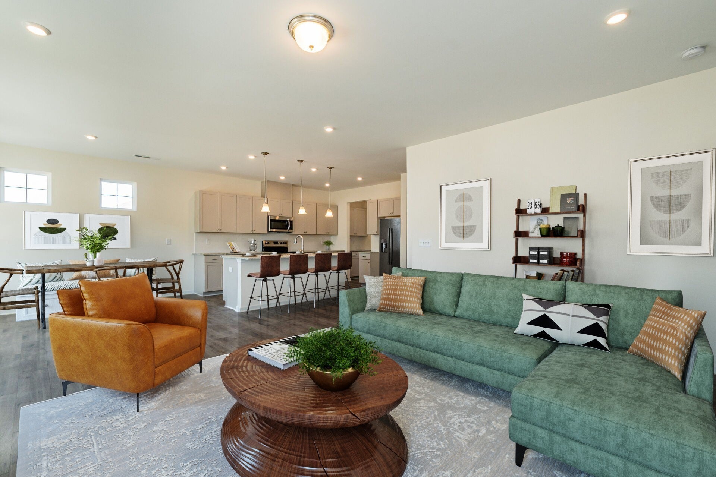
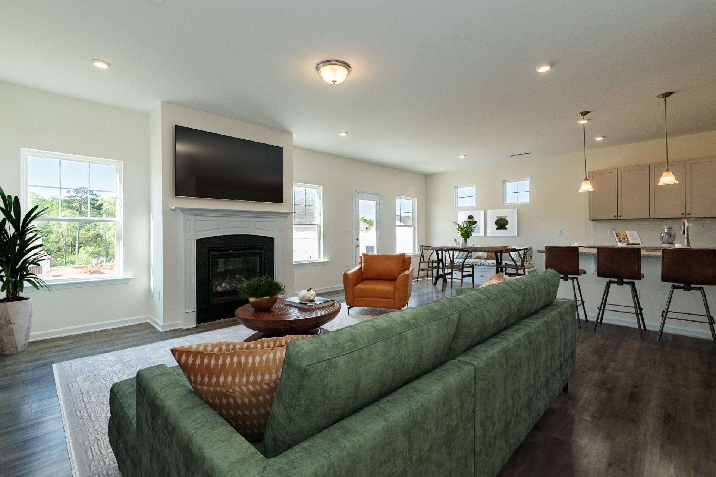
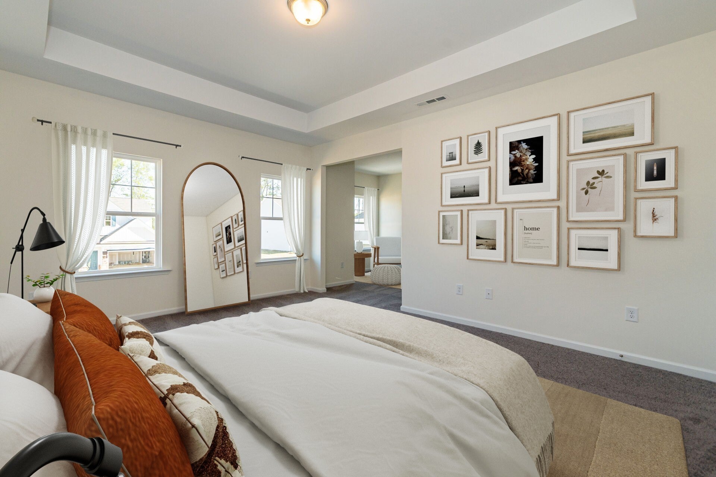
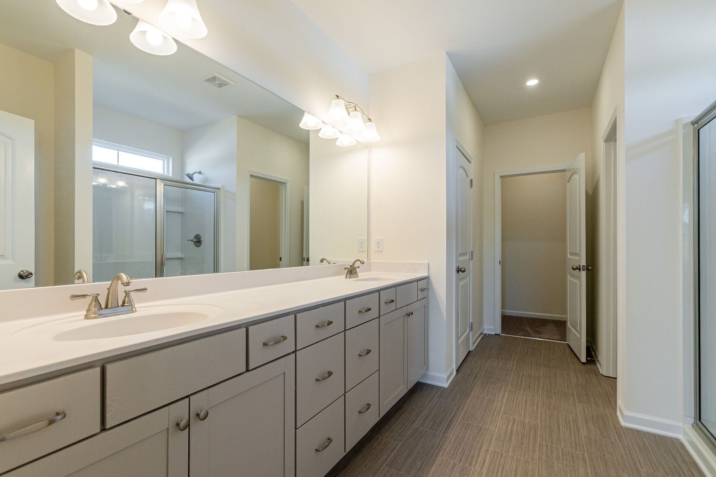
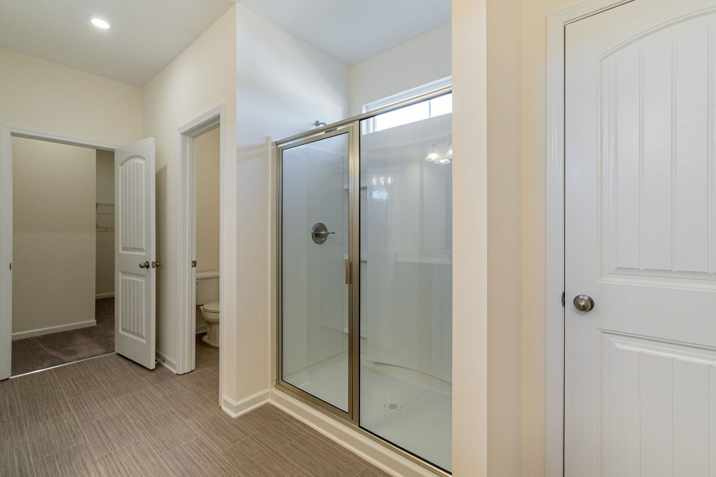
 Copyright 2025 RealTracs Solutions.
Copyright 2025 RealTracs Solutions.