$450,000 - 220 S Woods Rd, McMinnville
- 3
- Bedrooms
- 2
- Baths
- 1,824
- SQ. Feet
- 5
- Acres
Exceptional Modern Home on 5 Private Acres! Experience sleek design and ultimate privacy in this stunning modern residence nestled on 5 acres across from a serene nursery. This architectural gem features a spacious open-concept layout with oversized windows in every room, flooding the space with natural light and offering lush views of the large, flat, tree-lined yard. The elegant interior showcases built-ins in the living room, striking black and white finishes, bamboo flooring, and custom tilework throughout—including a beautifully tiled front covered porch. The chef’s kitchen opens seamlessly to the dining and living areas, perfect for entertaining. The luxurious primary suite is a true retreat with a spa-inspired en-suite bath featuring a 2-person tiled shower, stainless steel soaking tub, and a generous walk-in closet. Enjoy ductless heating and cooling in every room for personalized comfort year-round. Step outside to your private back deck or retreat to the heated and cooled 3-car garage with tile flooring—ideal for hobbies, storage, or additional living potential. A walk-in pantry doubles as a reinforced concrete storm shelter, rated to withstand winds up to 600mph for peace of mind. This home offers modern elegance, innovative features, and unmatched privacy—all just minutes from thriving downtown McMinnville. A rare find!
Essential Information
-
- MLS® #:
- 2986532
-
- Price:
- $450,000
-
- Bedrooms:
- 3
-
- Bathrooms:
- 2.00
-
- Full Baths:
- 2
-
- Square Footage:
- 1,824
-
- Acres:
- 5.00
-
- Year Built:
- 2019
-
- Type:
- Residential
-
- Sub-Type:
- Single Family Residence
-
- Status:
- Under Contract - Not Showing
Community Information
-
- Address:
- 220 S Woods Rd
-
- Subdivision:
- NA
-
- City:
- McMinnville
-
- County:
- Warren County, TN
-
- State:
- TN
-
- Zip Code:
- 37110
Amenities
-
- Utilities:
- Electricity Available, Water Available
-
- Parking Spaces:
- 3
-
- # of Garages:
- 3
-
- Garages:
- Garage Faces Front
Interior
-
- Interior Features:
- Kitchen Island
-
- Appliances:
- Built-In Electric Oven, Built-In Electric Range, Dishwasher, Dryer, Refrigerator, Stainless Steel Appliance(s), Washer
-
- Heating:
- Electric
-
- Cooling:
- Ceiling Fan(s), Central Air
-
- # of Stories:
- 1
Exterior
-
- Lot Description:
- Cleared, Level, Private, Wooded
-
- Construction:
- Frame
School Information
-
- Elementary:
- Eastside Elementary
-
- Middle:
- Eastside Elementary
-
- High:
- Warren County High School
Additional Information
-
- Date Listed:
- September 2nd, 2025
-
- Days on Market:
- 28
Listing Details
- Listing Office:
- Lake Homes Realty, Llc
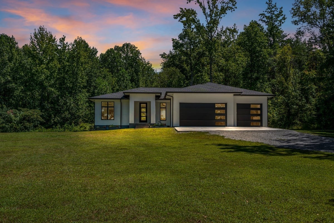
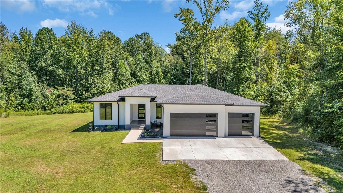
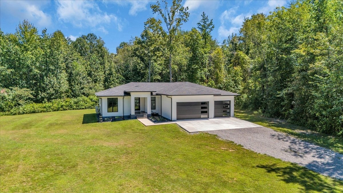
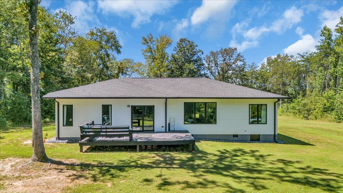
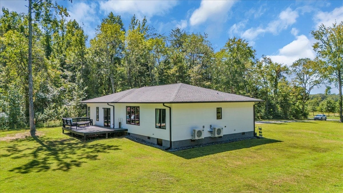
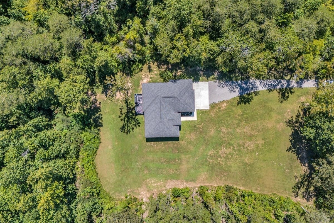
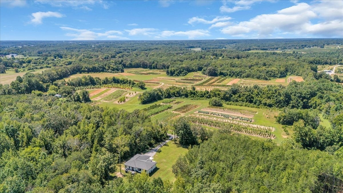
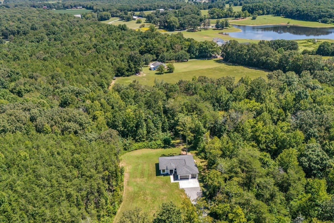
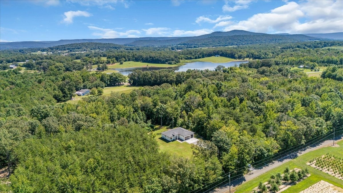
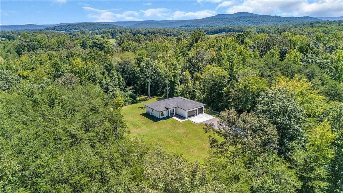
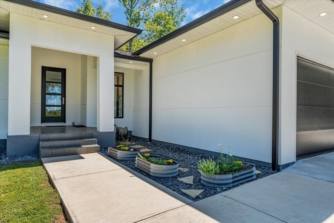
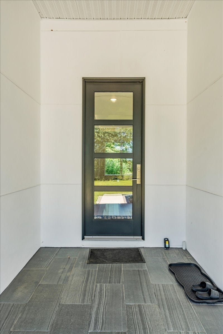
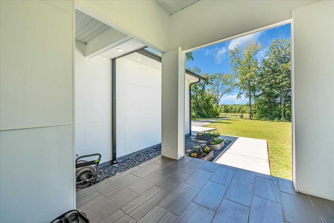
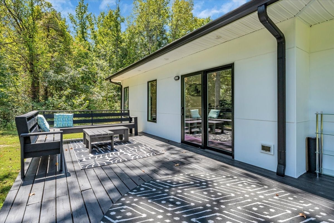
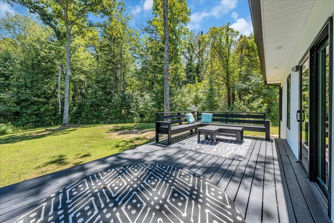
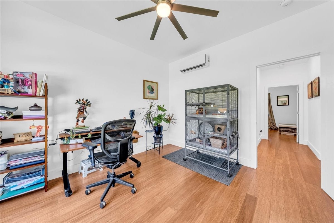
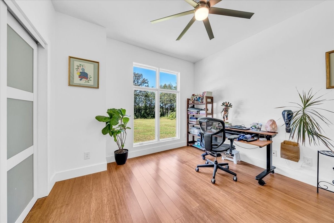
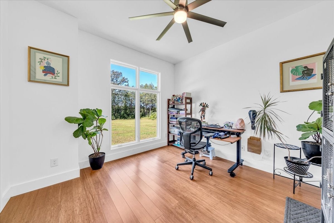
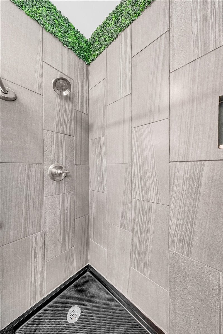
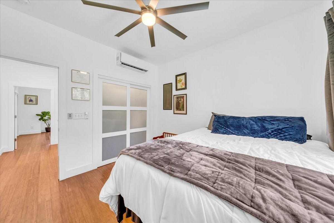
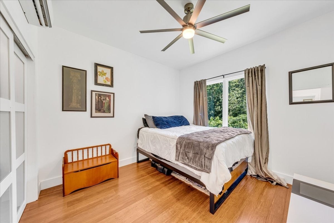
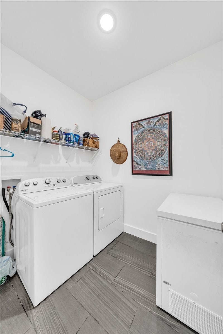
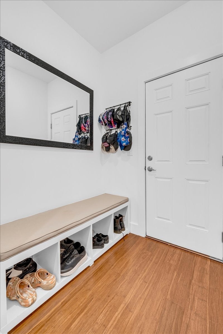
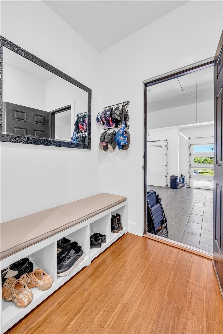
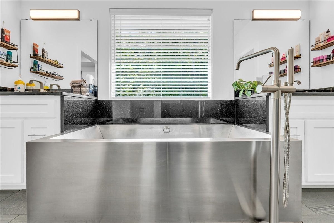
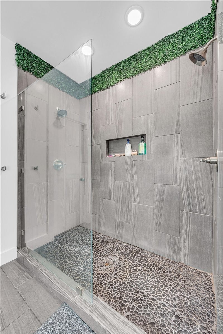
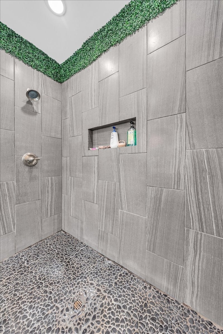
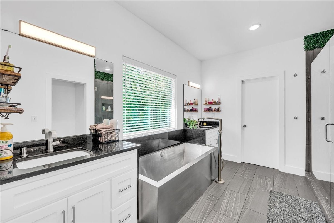
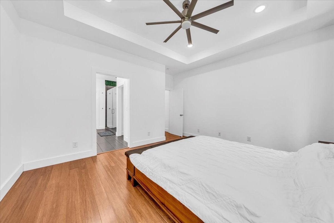
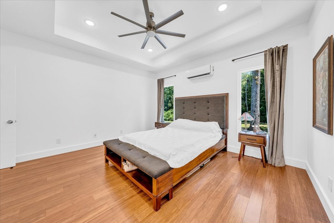
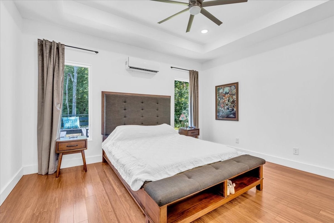
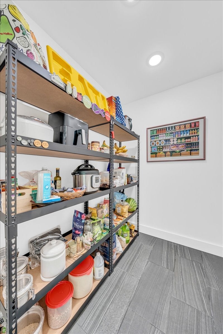
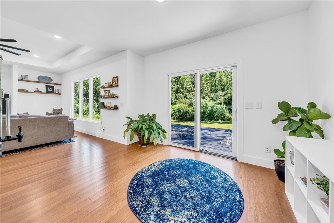
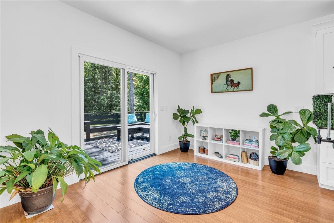
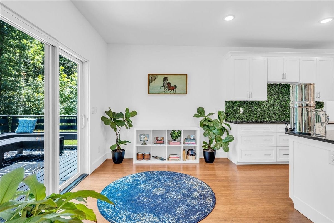
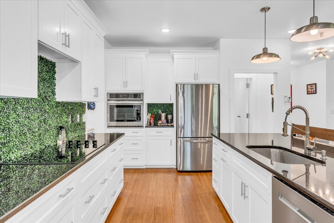
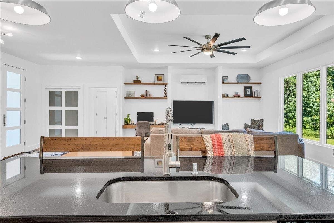
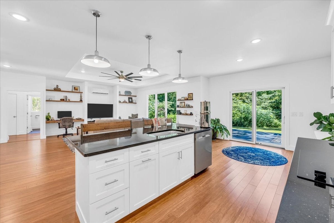
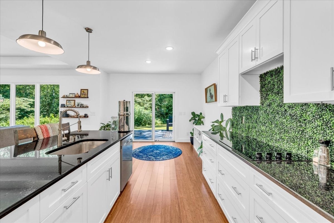
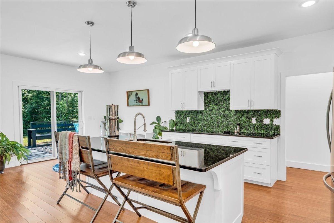
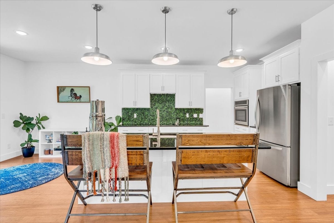
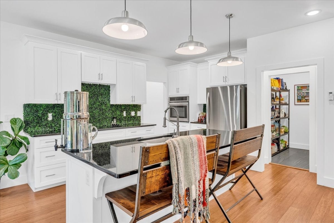
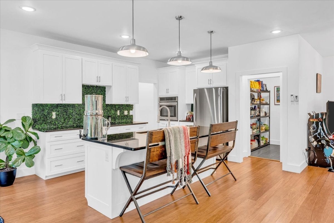
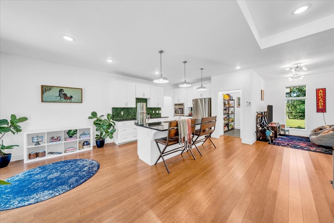
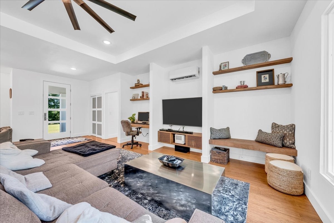
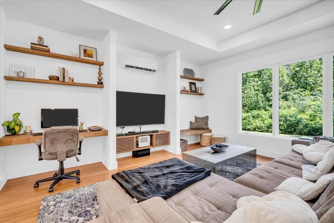
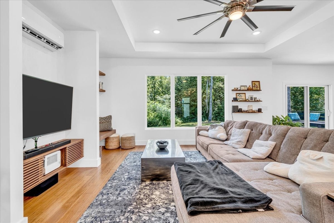
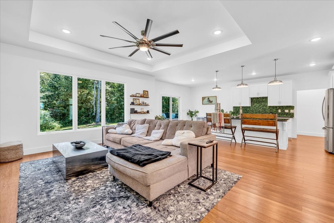
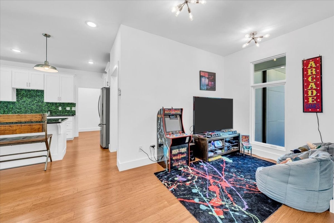
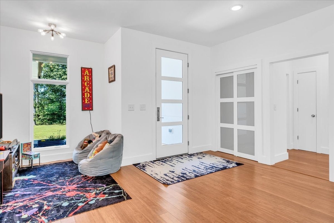
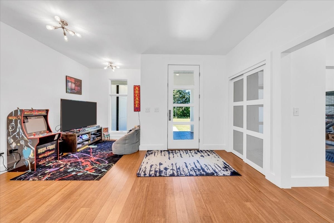
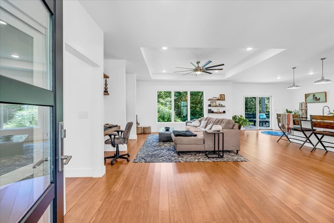
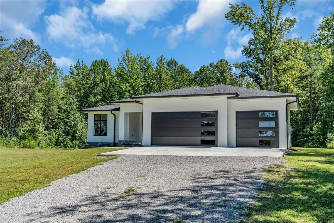
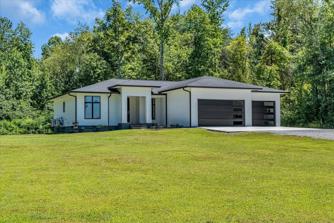
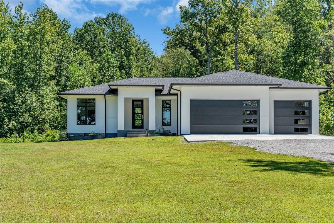
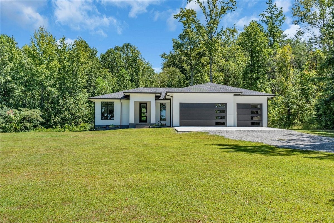
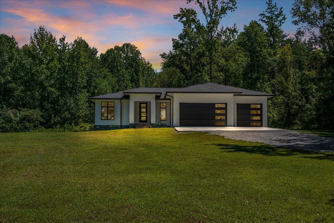
 Copyright 2025 RealTracs Solutions.
Copyright 2025 RealTracs Solutions.