$699,000 - 102 Highwater Rd, Waverly
- 4
- Bedrooms
- 2½
- Baths
- 3,203
- SQ. Feet
- 4.82
- Acres
Escape to your own slice of Tennessee paradise with this stunning log cabin retreat! Nestled on 4.820acres of peaceful wooded land, this 4bedroom 2.5 bath, home blends rustic charm with modern comfort. Step inside to find soaring vaulted ceilings, exposed beams, and a cozy propane burning potbelly stove, that creates a warm mountain-cabin feel. The open floor plan flows seamlessly into a spacious kitchen featuring custom cabinetry, stainless appliances, and plenty of room for entertaining. Enjoy morning coffee or evening sunsets from the covered front porch or expansive back deck overlooking tranquil nature views. A versatile loft offers the perfect space for a home office, game room, or guest area. Outdoors, you’ll find ample room for recreation, gardening, or simply soaking up the quiet beauty of Tennessee living. Conveniently located near Kentucky lake, with easy access to Clarksville and Nashville, this property offers the ideal balance of seclusion and convenience. Whether you’re seeking a full-time residence, or investment opportunity own a piece of Tennessee’s natural beauty. -Custom Safe Room -Real brick floors -3/4” pre finished oak flooring, -Pella windows & Doors
Essential Information
-
- MLS® #:
- 2986523
-
- Price:
- $699,000
-
- Bedrooms:
- 4
-
- Bathrooms:
- 2.50
-
- Full Baths:
- 2
-
- Half Baths:
- 1
-
- Square Footage:
- 3,203
-
- Acres:
- 4.82
-
- Year Built:
- 2019
-
- Type:
- Residential
-
- Sub-Type:
- Single Family Residence
-
- Status:
- Active
Community Information
-
- Address:
- 102 Highwater Rd
-
- Subdivision:
- The Meadows At Lakewood
-
- City:
- Waverly
-
- County:
- Humphreys County, TN
-
- State:
- TN
-
- Zip Code:
- 37185
Amenities
-
- Amenities:
- Park, Trail(s)
-
- Utilities:
- Electricity Available
-
- Parking Spaces:
- 2
-
- # of Garages:
- 2
-
- Garages:
- Garage Door Opener, Detached
Interior
-
- Interior Features:
- Air Filter, Ceiling Fan(s), Extra Closets, High Ceilings
-
- Appliances:
- Gas Oven, Cooktop, Dishwasher, Dryer, Freezer, Microwave, Refrigerator, Washer, Water Purifier
-
- Heating:
- Central, Electric, Heat Pump
-
- Cooling:
- Central Air
-
- Fireplace:
- Yes
-
- # of Fireplaces:
- 1
-
- # of Stories:
- 2
Exterior
-
- Exterior Features:
- Balcony, Storm Shelter
-
- Roof:
- Metal
-
- Construction:
- Log
School Information
-
- Elementary:
- Waverly Elementary
-
- Middle:
- Waverly Jr High School
-
- High:
- Waverly Central High School
Additional Information
-
- Date Listed:
- September 1st, 2025
-
- Days on Market:
- 8
Listing Details
- Listing Office:
- Zach Taylor Real Estate
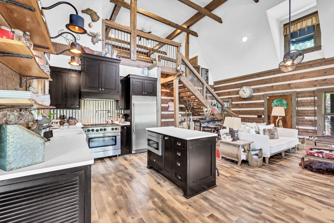
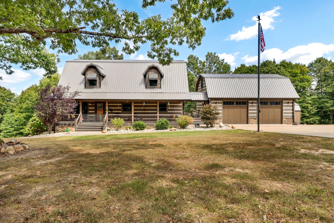
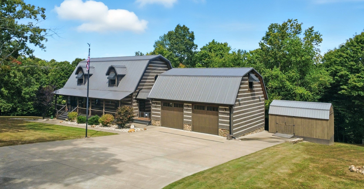
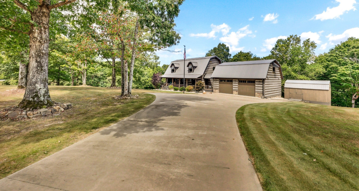
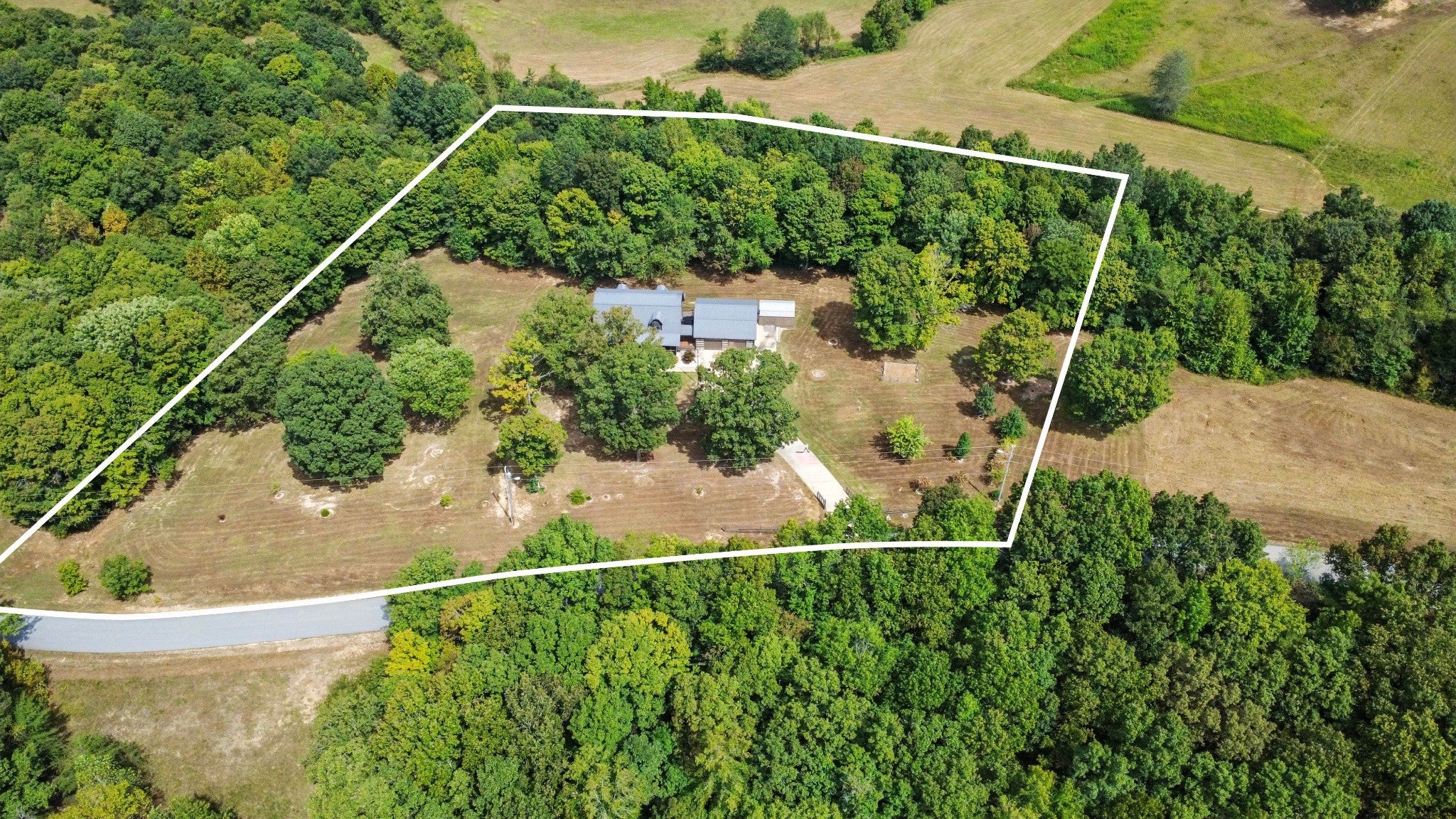
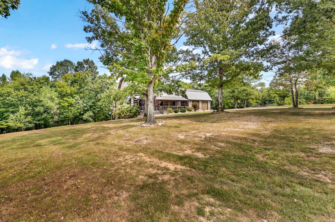
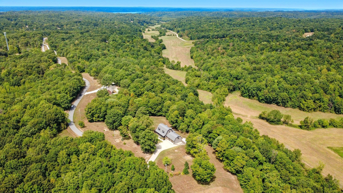
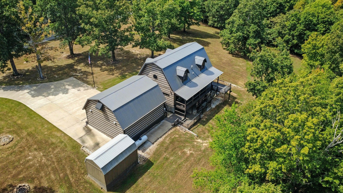
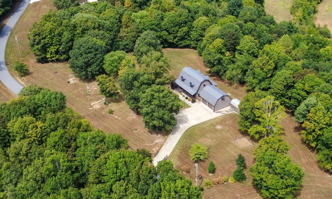
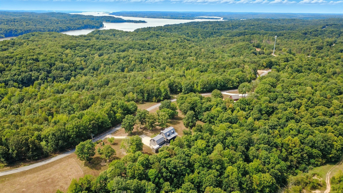
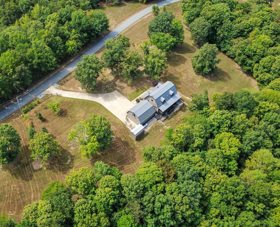
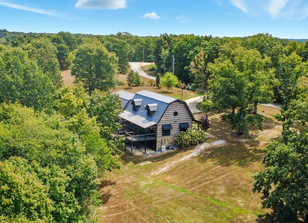
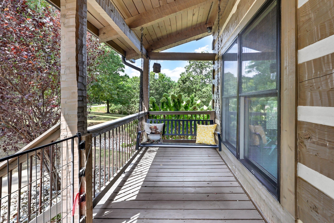
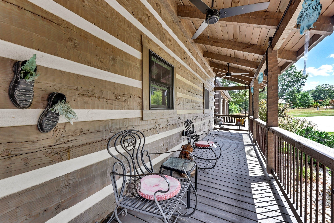
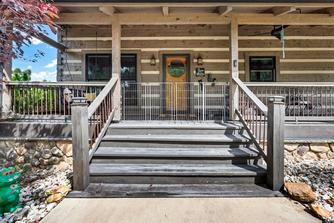
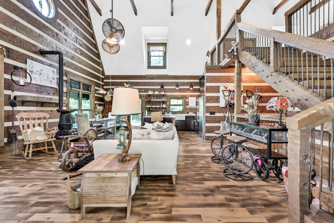
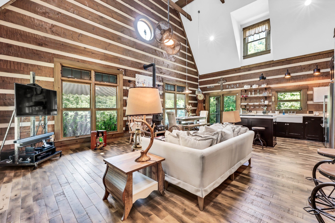
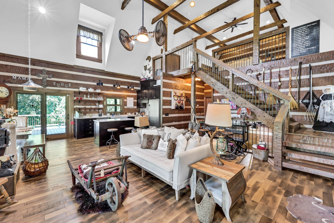
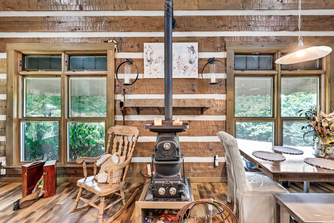
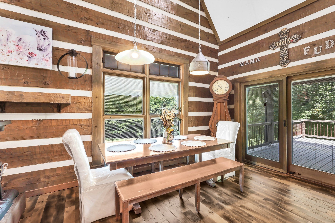
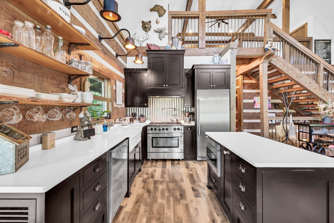
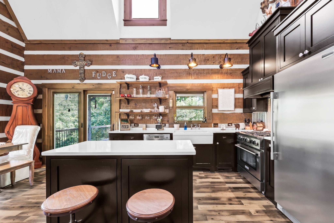
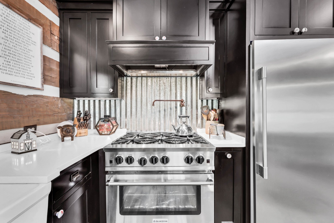
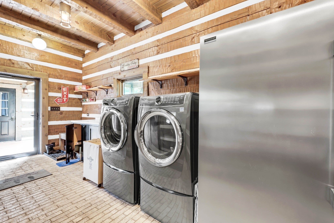
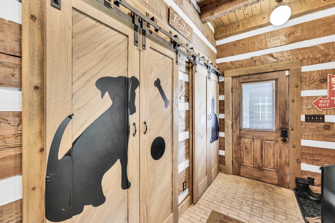
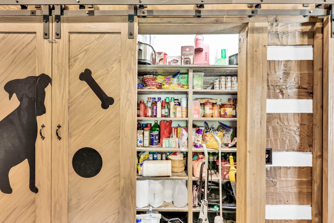
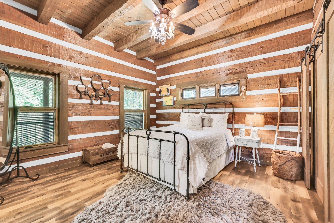
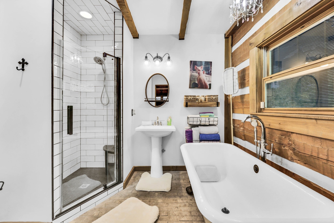
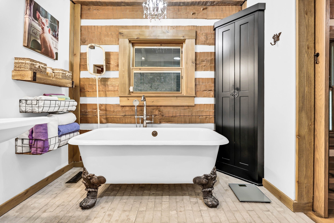
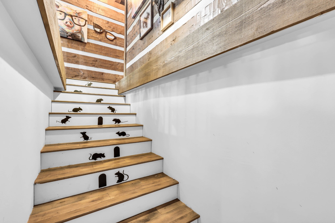
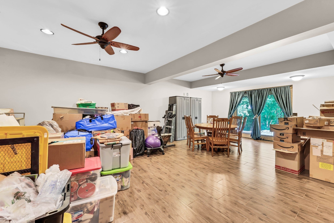
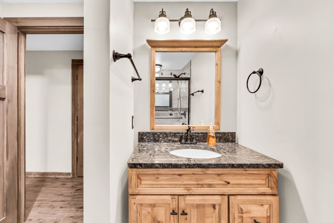
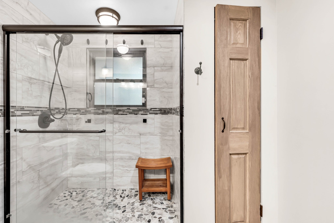
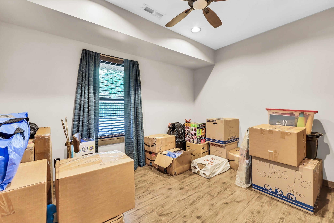
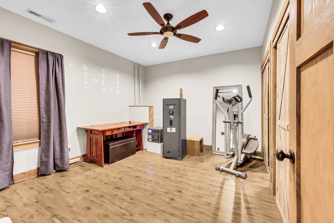
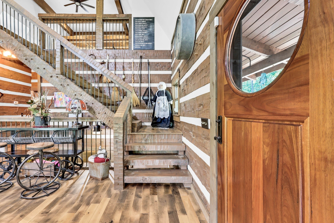
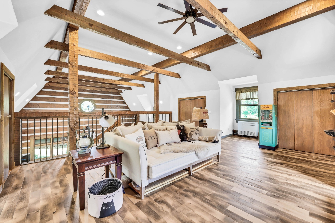
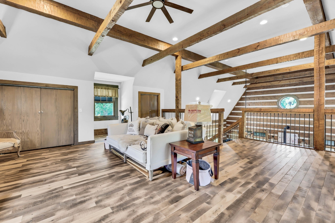
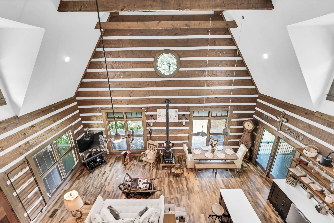
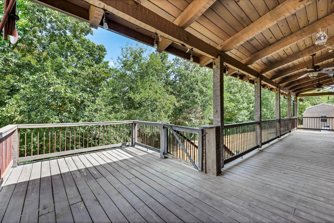
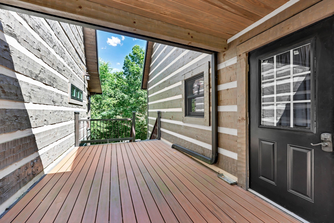
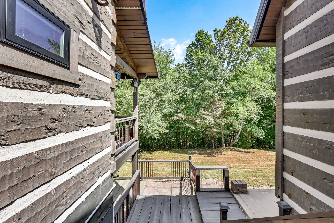
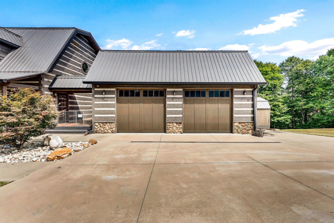
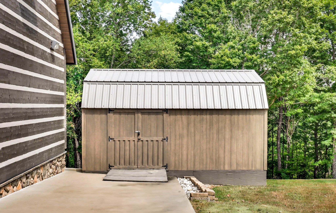
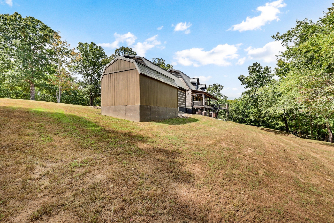
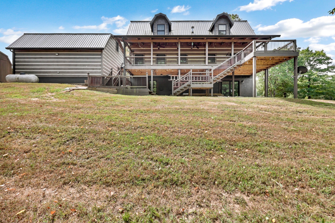
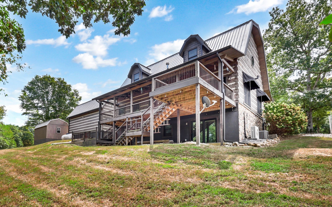
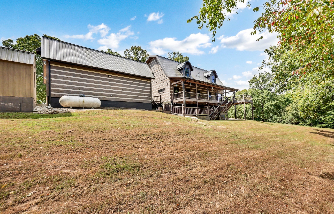
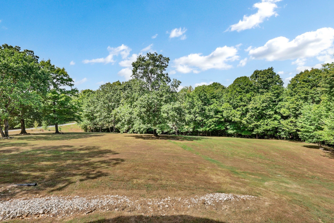
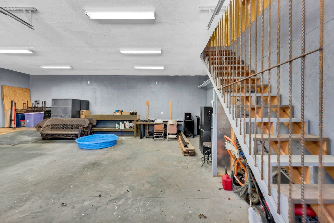
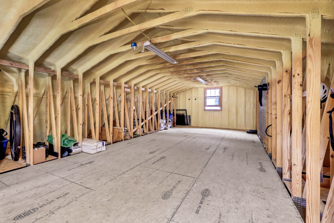
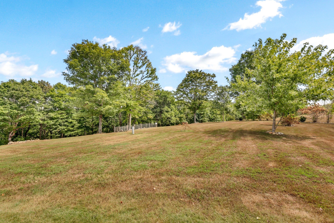
 Copyright 2025 RealTracs Solutions.
Copyright 2025 RealTracs Solutions.