$569,000 - 2615 Wilkinson Pike 12a, Murfreesboro
- 3
- Bedrooms
- 2½
- Baths
- 2,281
- SQ. Feet
- 2025
- Year Built
Welcome to Meadowlark by Toll Brothers! The Goldfinch floor plan with the Traditional elevation is situated on homesite 12 and estimated to be completed by October 2025. The spacious layout invites natural light throughout, with a seamless flow between the kitchen, dining, and living areas on the first floor. The gourmet kitchen offers a sleek design with a ton of cabinets, sizable pantry, and ample counter space for cooking and hosting. The first floor also houses a spacious 2 car garage with room for extra storage. Upstairs, the master suite provides a peaceful retreat, complete with a luxurious walk-in tile shower and generous dual walk-in closets. Two additional bedrooms with shared bath offer versatility for family, guests, or a home office. The second floor also provides a spacious loft for a second living space. Convenient laundry room is located on the second floor for quick access. Ideally located next to Clari Park, across from The Avenue, just steps away from popular dining, shopping, and entertainment options in Murfreesboro. This home combines comfort, style, and the flexibility to design your dream living space! Contact the on-site sales consultant for more information. Photos and renderings are for representational purposes only. Colors and finishes will vary.
Essential Information
-
- MLS® #:
- 2986513
-
- Price:
- $569,000
-
- Bedrooms:
- 3
-
- Bathrooms:
- 2.50
-
- Full Baths:
- 2
-
- Half Baths:
- 1
-
- Square Footage:
- 2,281
-
- Acres:
- 0.00
-
- Year Built:
- 2025
-
- Type:
- Residential
-
- Sub-Type:
- Horizontal Property Regime - Detached
-
- Style:
- Traditional
-
- Status:
- Active
Community Information
-
- Address:
- 2615 Wilkinson Pike 12a
-
- Subdivision:
- Meadowlark
-
- City:
- Murfreesboro
-
- County:
- Rutherford County, TN
-
- State:
- TN
-
- Zip Code:
- 37129
Amenities
-
- Amenities:
- Park, Sidewalks, Underground Utilities
-
- Utilities:
- Water Available, Cable Connected
-
- Parking Spaces:
- 2
-
- # of Garages:
- 2
-
- Garages:
- Garage Door Opener, Garage Faces Rear, Concrete, Driveway
Interior
-
- Interior Features:
- Open Floorplan, Pantry, Smart Thermostat, Walk-In Closet(s), High Speed Internet, Kitchen Island
-
- Appliances:
- Electric Oven, Electric Range, Dishwasher, Disposal, Stainless Steel Appliance(s)
-
- Heating:
- Central
-
- Cooling:
- Central Air
-
- # of Stories:
- 2
Exterior
-
- Roof:
- Asphalt
-
- Construction:
- Brick, Fiber Cement
School Information
-
- Elementary:
- Brown's Chapel Elementary School
-
- Middle:
- Blackman Middle School
-
- High:
- Blackman High School
Additional Information
-
- Date Listed:
- August 31st, 2025
-
- Days on Market:
- 20
Listing Details
- Listing Office:
- Toll Brothers Real Estate, Inc
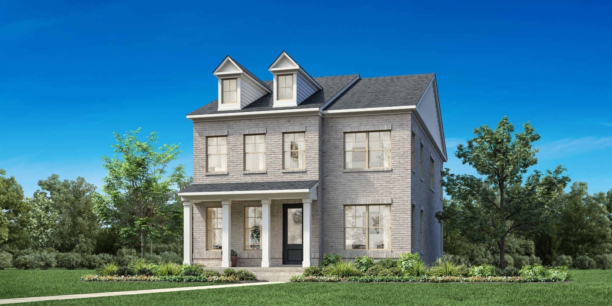
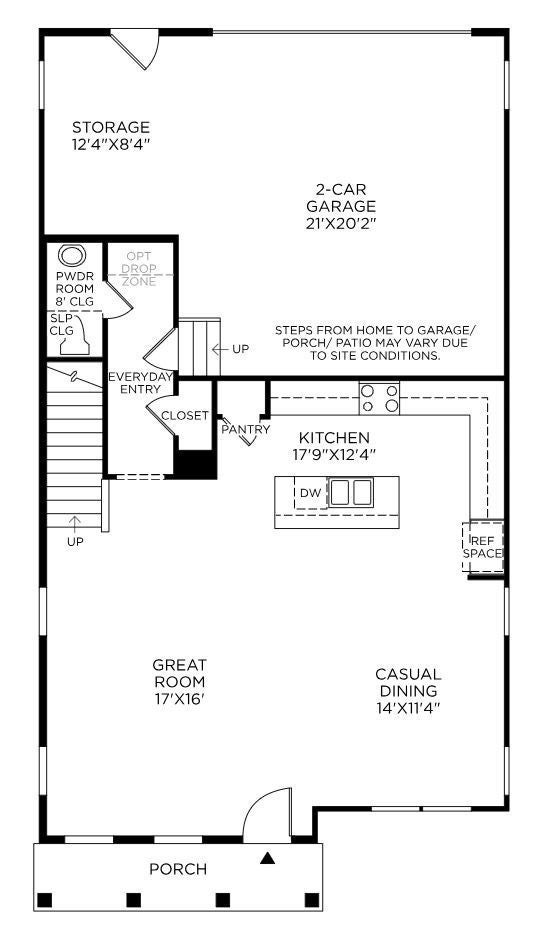
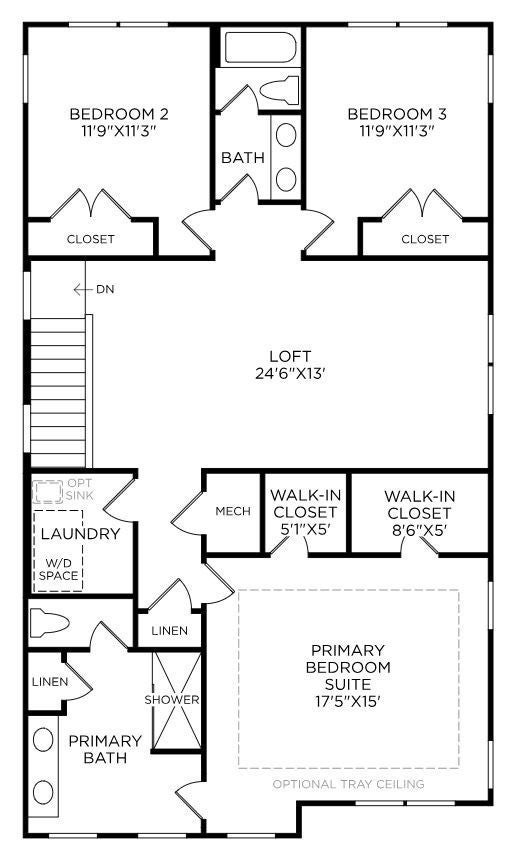
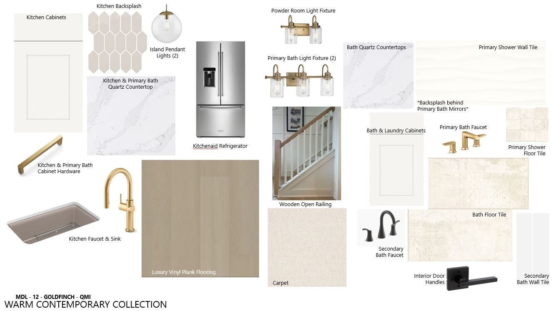
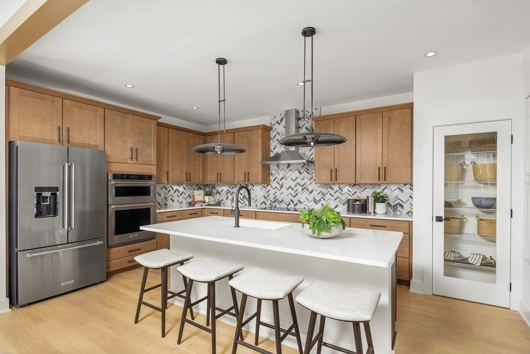
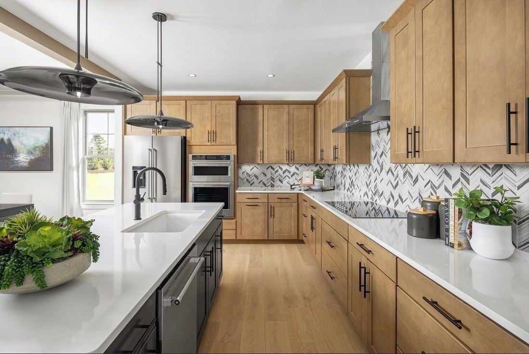
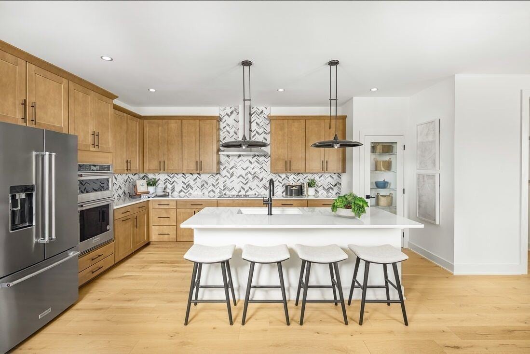
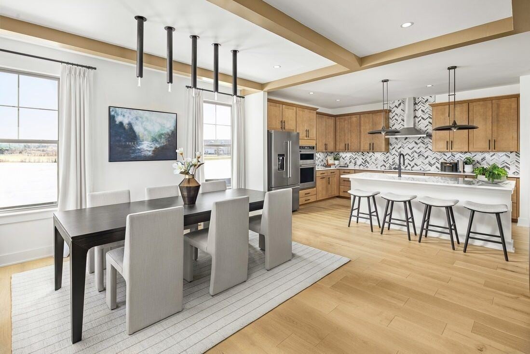
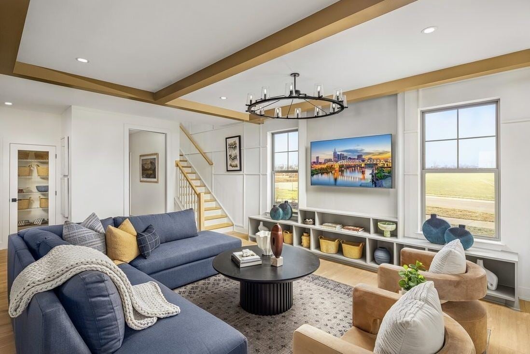
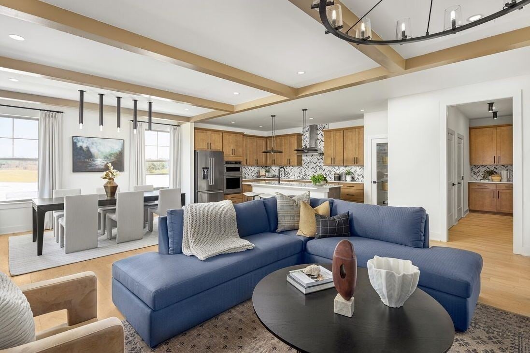
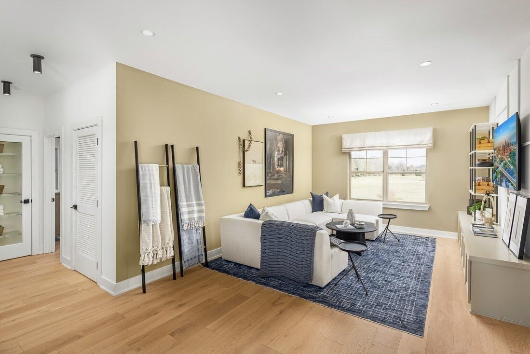
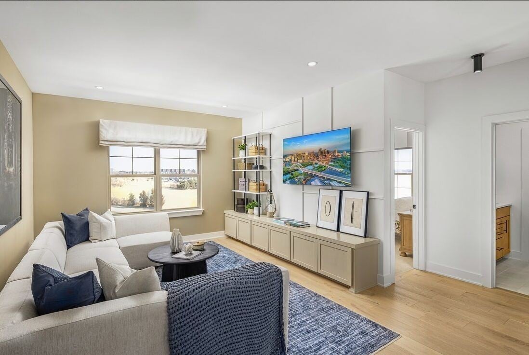
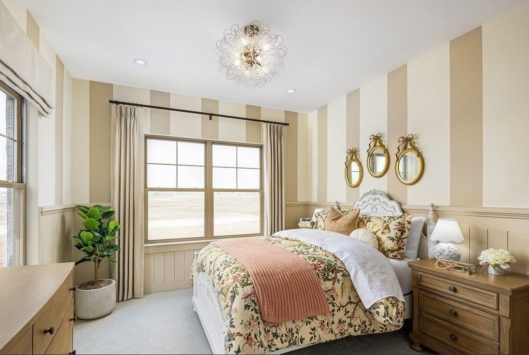
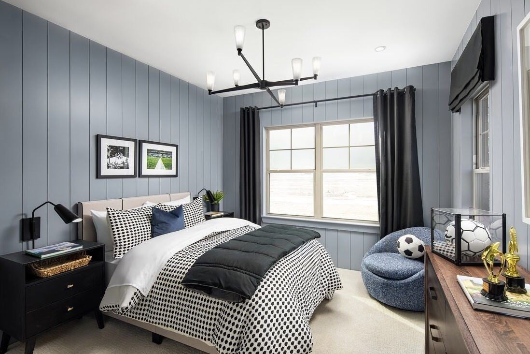
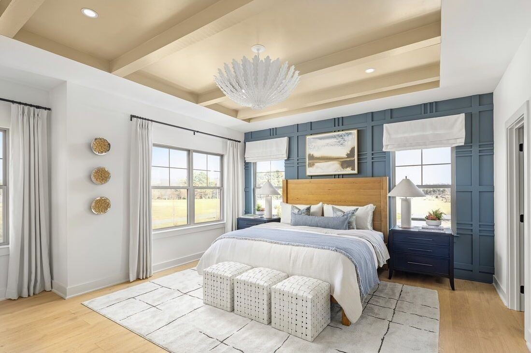
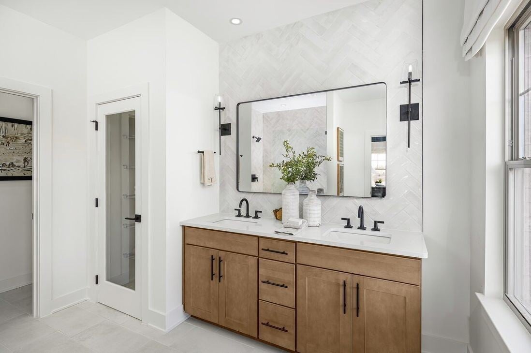
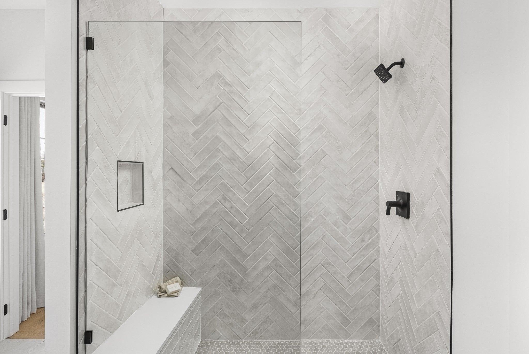
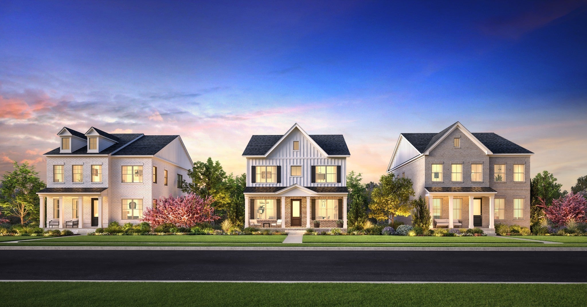
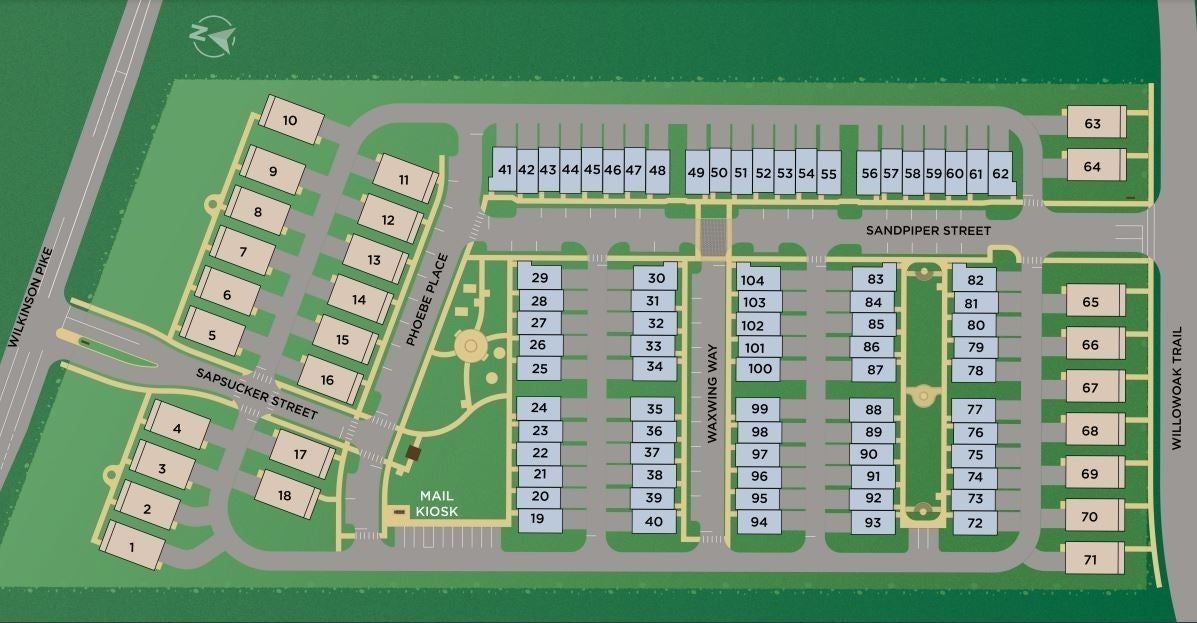
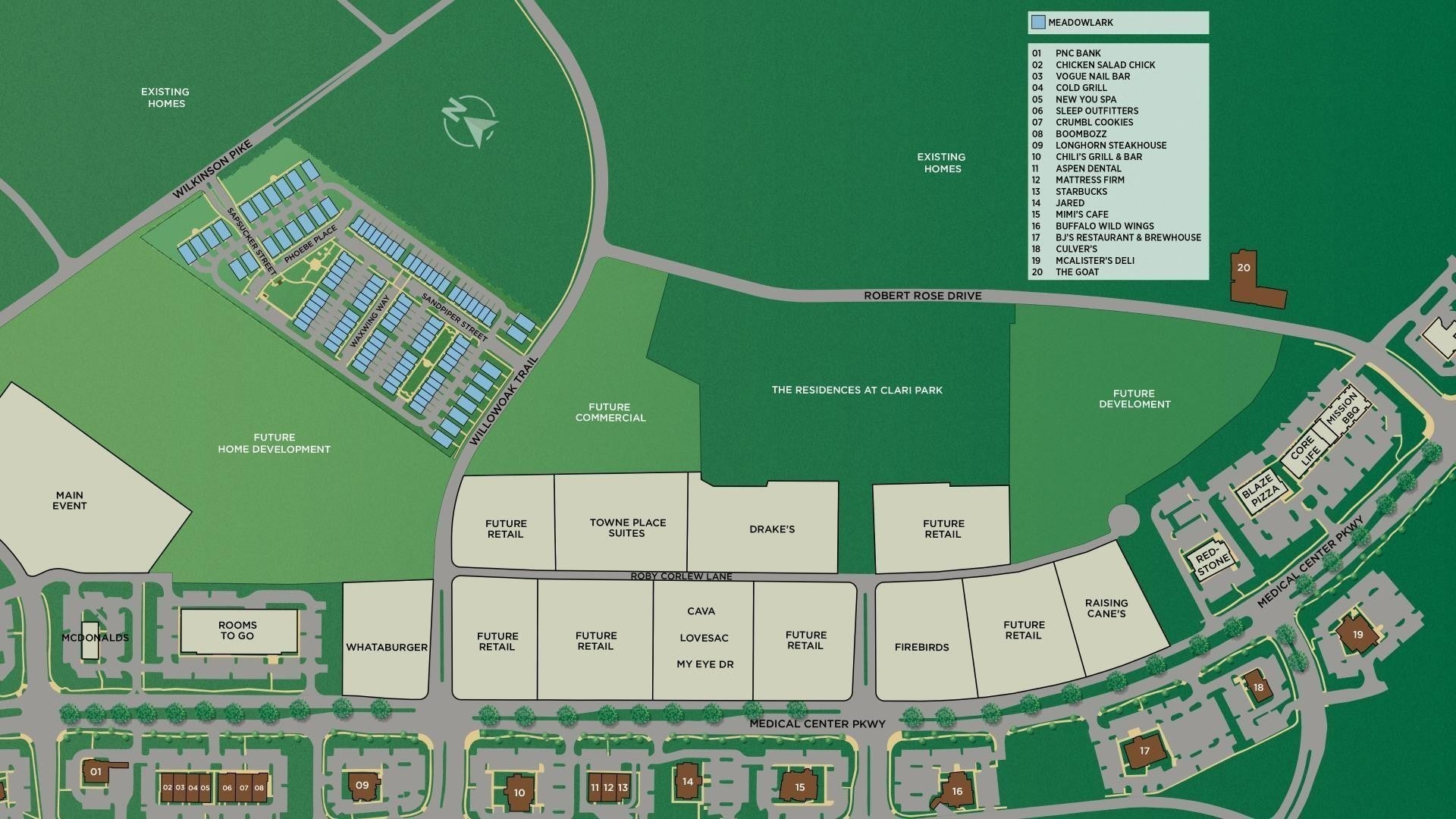
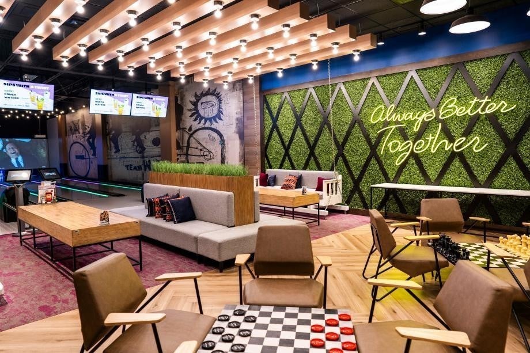
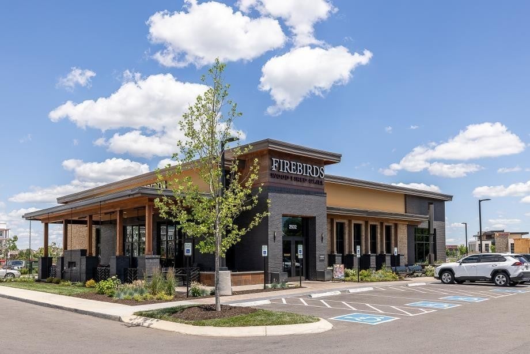
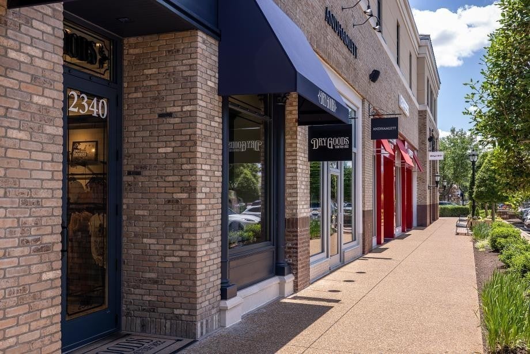
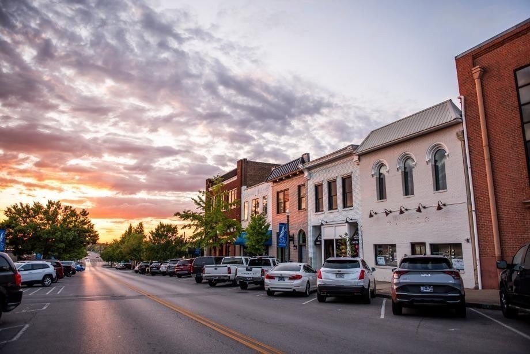
 Copyright 2025 RealTracs Solutions.
Copyright 2025 RealTracs Solutions.