$495,000 - 2615 Wilkinson Pike 1103, Murfreesboro
- 4
- Bedrooms
- 3½
- Baths
- 2,069
- SQ. Feet
- 2025
- Year Built
Welcome to Meadowlark by Toll Brothers! The Sunnybell floorplan, offers plenty of space with a bright modern floorplan. The home opens to a first floor Bed Room with a full bath, perfect for guests. The first floor also holds entry to the 2 car garage and a convenient hall closet. The second floor boasts a large open floor plan perfect for hosting. The large great room flows effortlessly into the kitchen and dining room. Balcony off the great room provides extra space for entertaining or dining. The lovely primary bedroom has dual walk-in closets and a beautiful primary bath with a dual-sink vanity, a luxe shower, linen storage, and a private water closet. Secondary bedrooms with ample closets share a nearby full hall bath with a separate vanity. Other highlights of this home include extended covered porch, a second-floor powder room, convenient bedroom-level laundry, and extra storage throughout. Meadowlark is located next to Clari Park, across from The Avenue, just steps away from popular dining, shopping, and entertainment options in Murfreesboro. This is a perfect opportunity for those seeking the convenience of low-maintenance, urban-style living! Contact the onsite sales team to learn more. Photos are of a similar floor plan in a different market and are for representational purposes only.
Essential Information
-
- MLS® #:
- 2986509
-
- Price:
- $495,000
-
- Bedrooms:
- 4
-
- Bathrooms:
- 3.50
-
- Full Baths:
- 3
-
- Half Baths:
- 1
-
- Square Footage:
- 2,069
-
- Acres:
- 0.00
-
- Year Built:
- 2025
-
- Type:
- Residential
-
- Sub-Type:
- Horizontal Property Regime - Attached
-
- Style:
- Traditional
-
- Status:
- Active
Community Information
-
- Address:
- 2615 Wilkinson Pike 1103
-
- Subdivision:
- Meadowlark
-
- City:
- Murfreesboro
-
- County:
- Rutherford County, TN
-
- State:
- TN
-
- Zip Code:
- 37129
Amenities
-
- Amenities:
- Park, Sidewalks, Underground Utilities
-
- Utilities:
- Water Available, Cable Connected
-
- Parking Spaces:
- 2
-
- # of Garages:
- 2
-
- Garages:
- Garage Door Opener, Garage Faces Rear
Interior
-
- Interior Features:
- High Ceilings, Open Floorplan, Pantry, Smart Thermostat, Walk-In Closet(s), High Speed Internet, Kitchen Island
-
- Appliances:
- Electric Oven, Electric Range, Dishwasher, Disposal, Dryer, Microwave, Refrigerator, Stainless Steel Appliance(s), Washer
-
- Heating:
- Central
-
- Cooling:
- Central Air
-
- # of Stories:
- 3
Exterior
-
- Exterior Features:
- Balcony
-
- Roof:
- Asphalt
-
- Construction:
- Brick, Fiber Cement
School Information
-
- Elementary:
- Brown's Chapel Elementary School
-
- Middle:
- Blackman Middle School
-
- High:
- Blackman High School
Additional Information
-
- Date Listed:
- August 31st, 2025
-
- Days on Market:
- 25
Listing Details
- Listing Office:
- Toll Brothers Real Estate, Inc
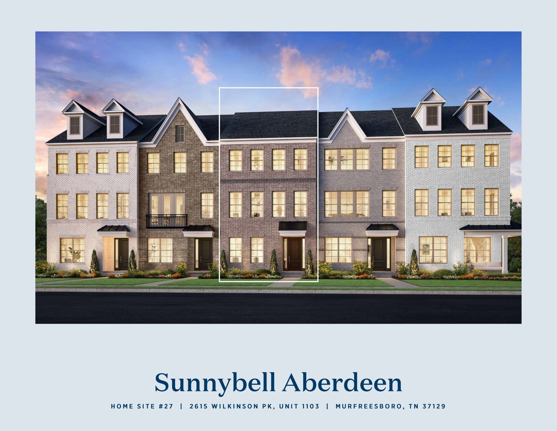
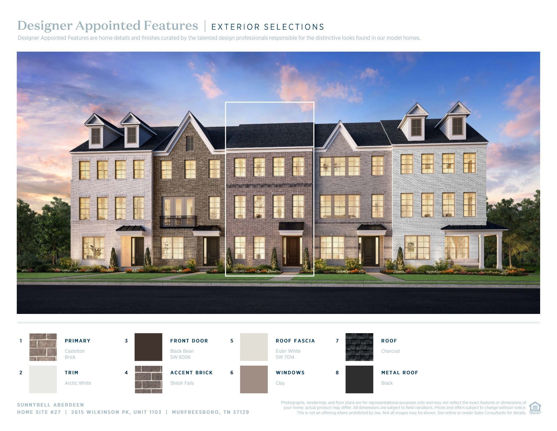
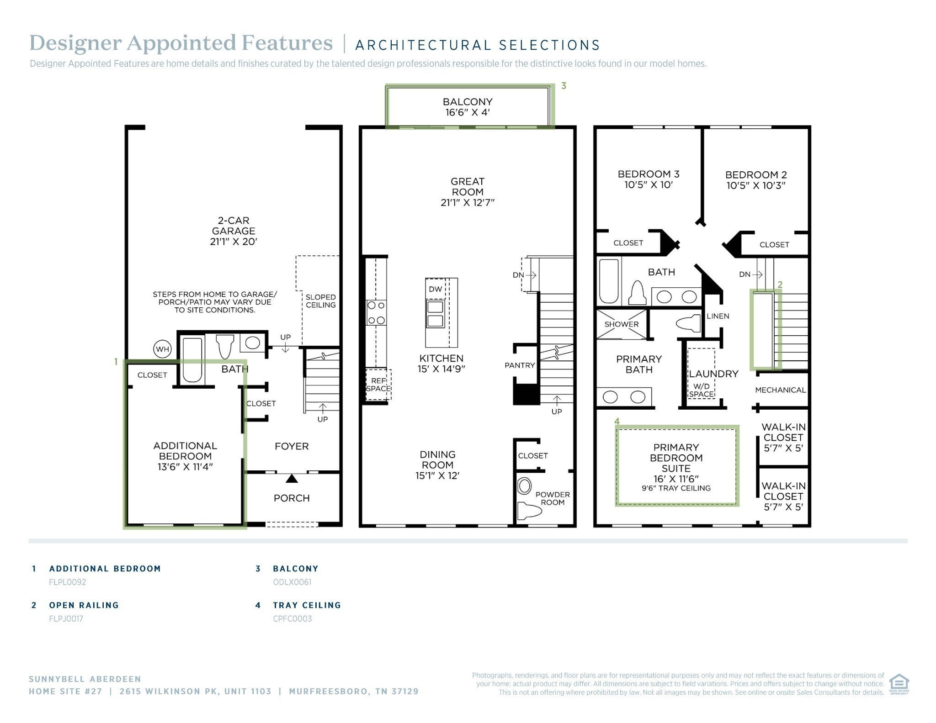
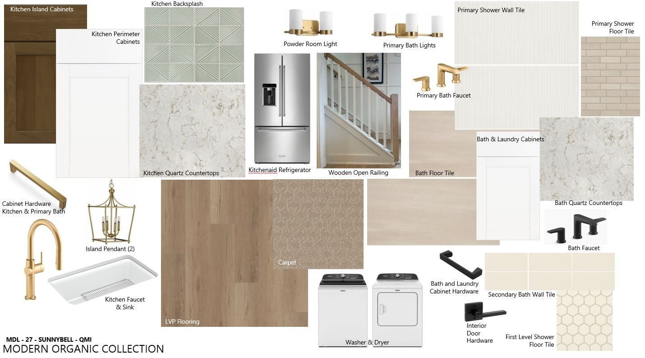
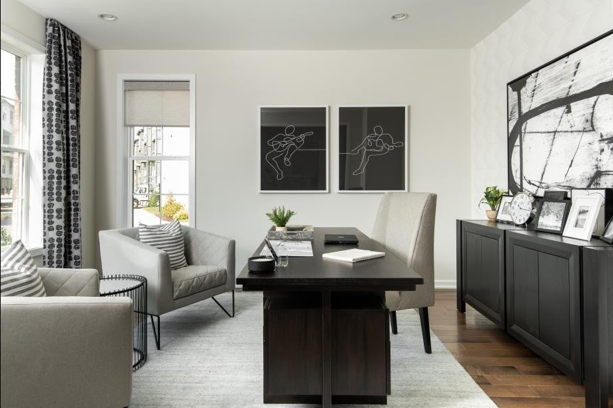
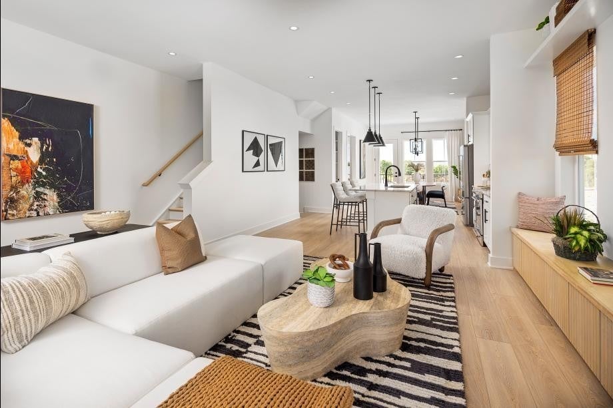
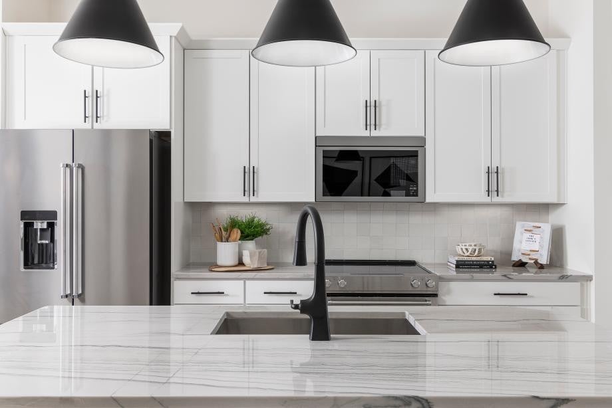
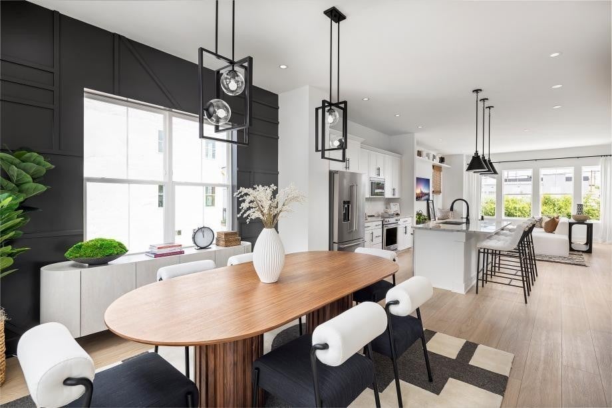
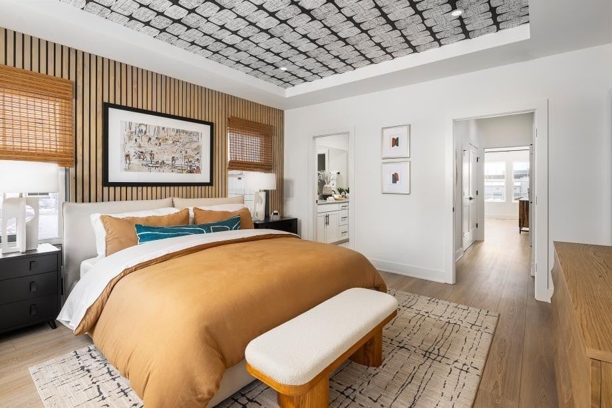
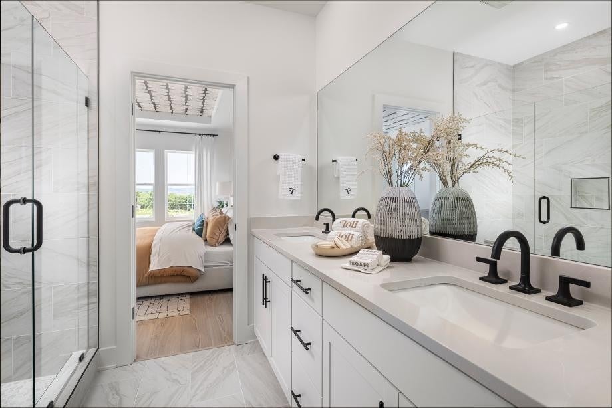
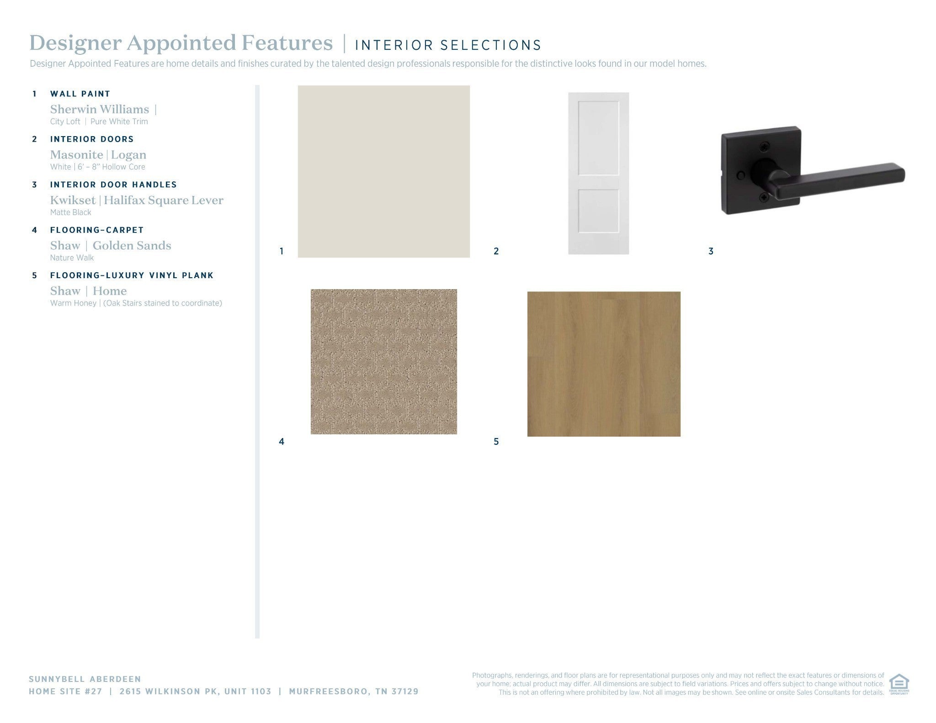
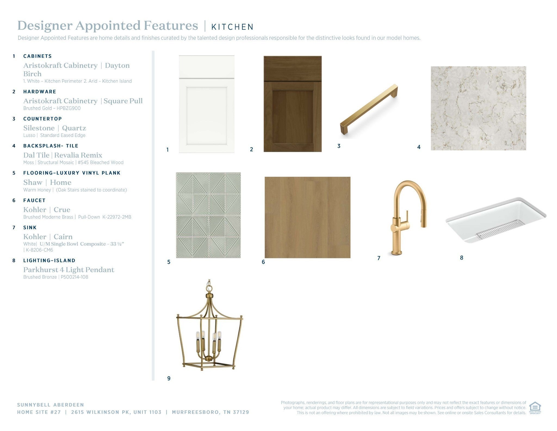
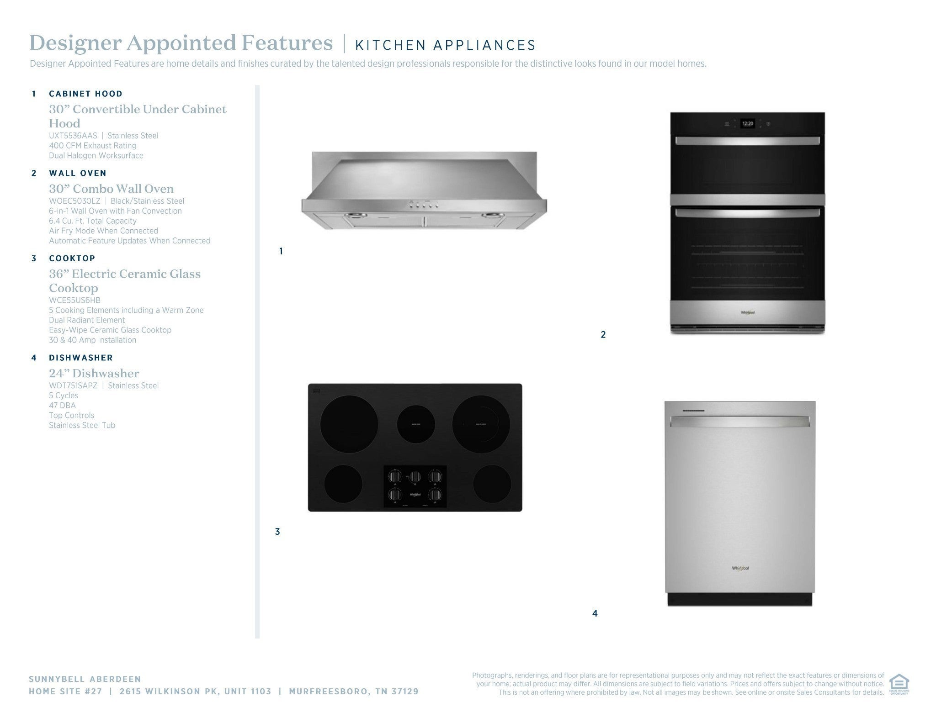
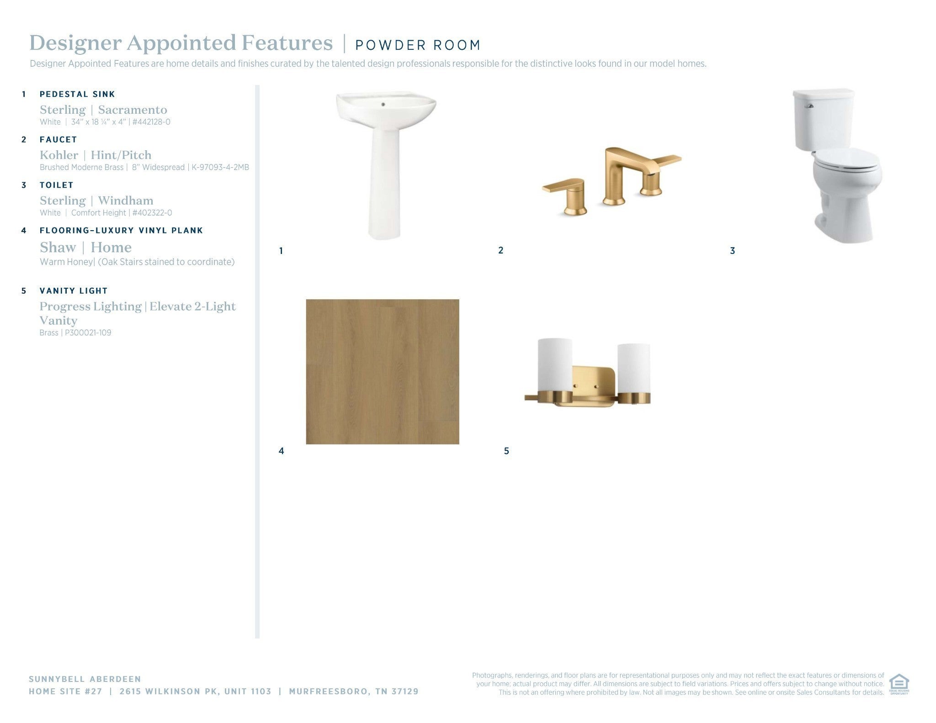
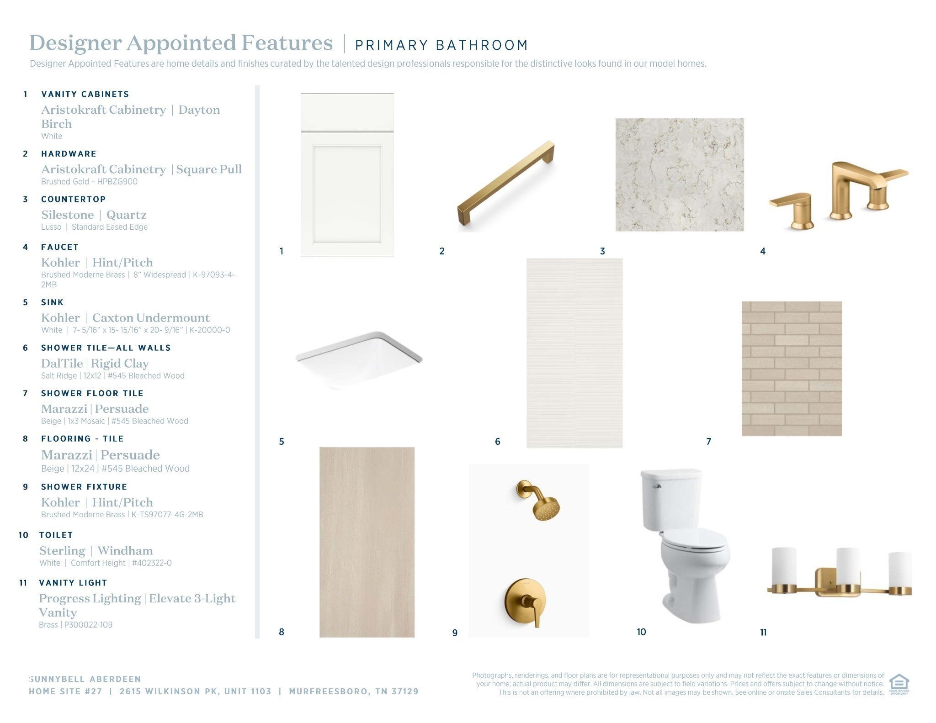
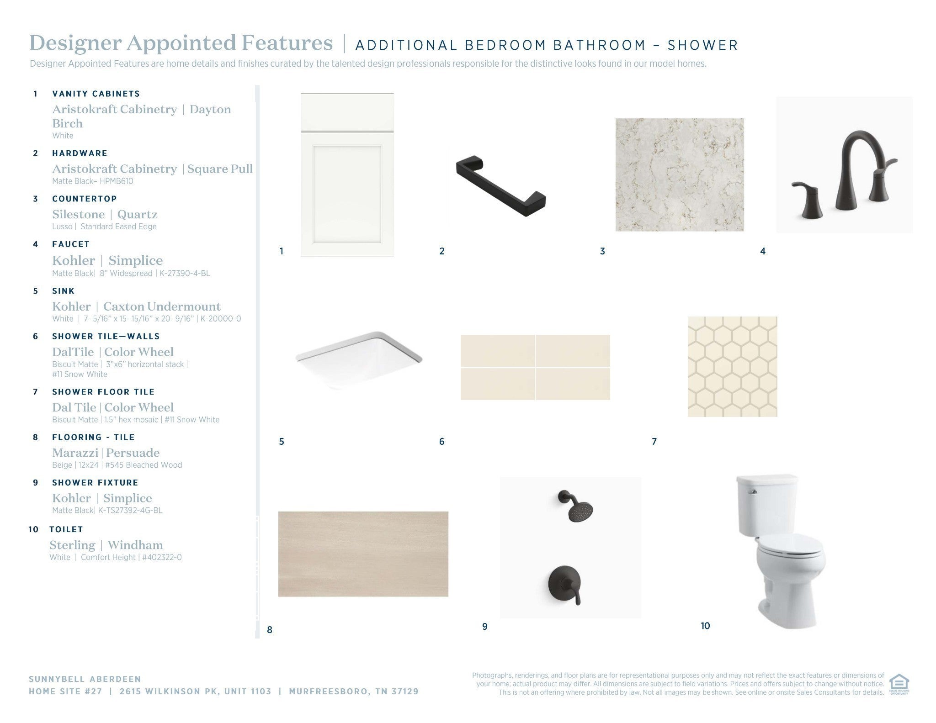
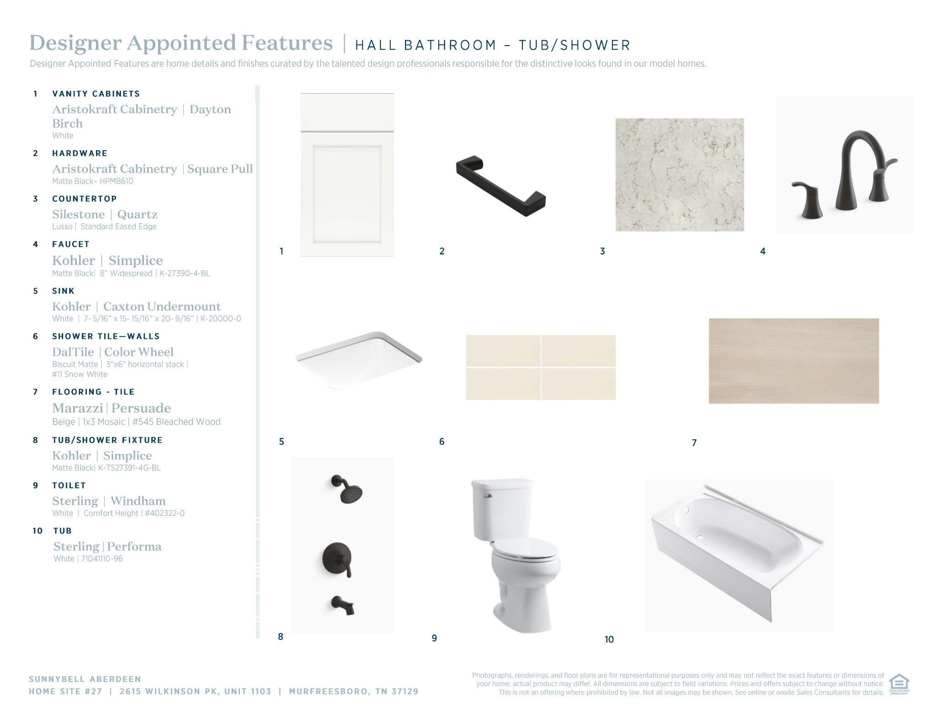
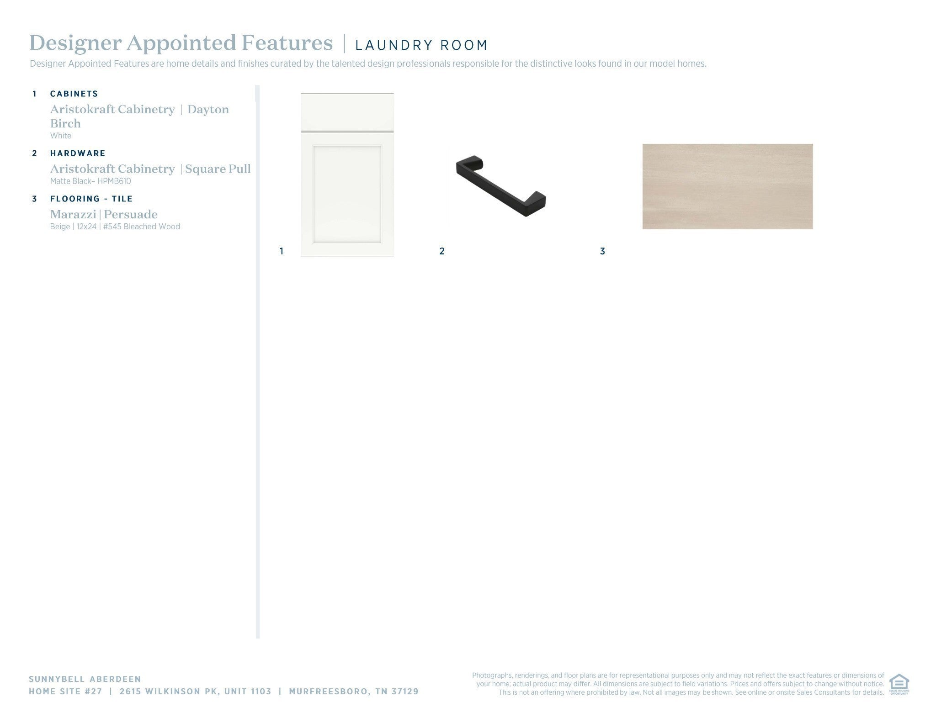
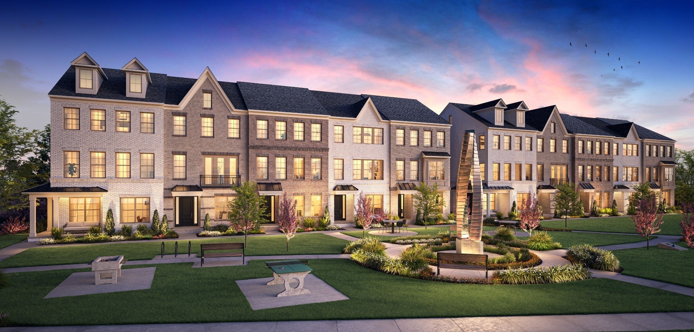
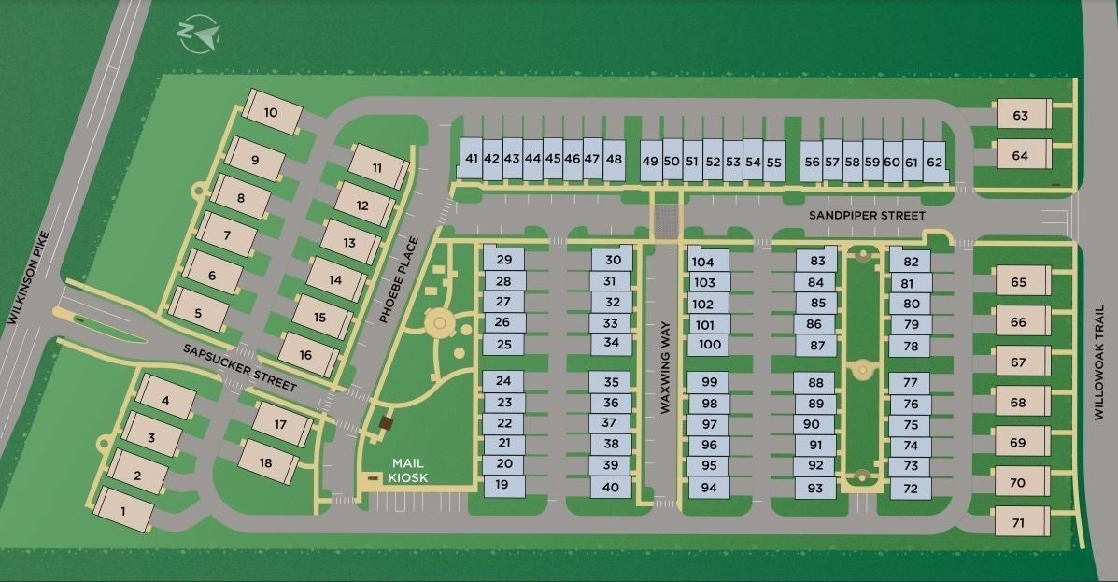
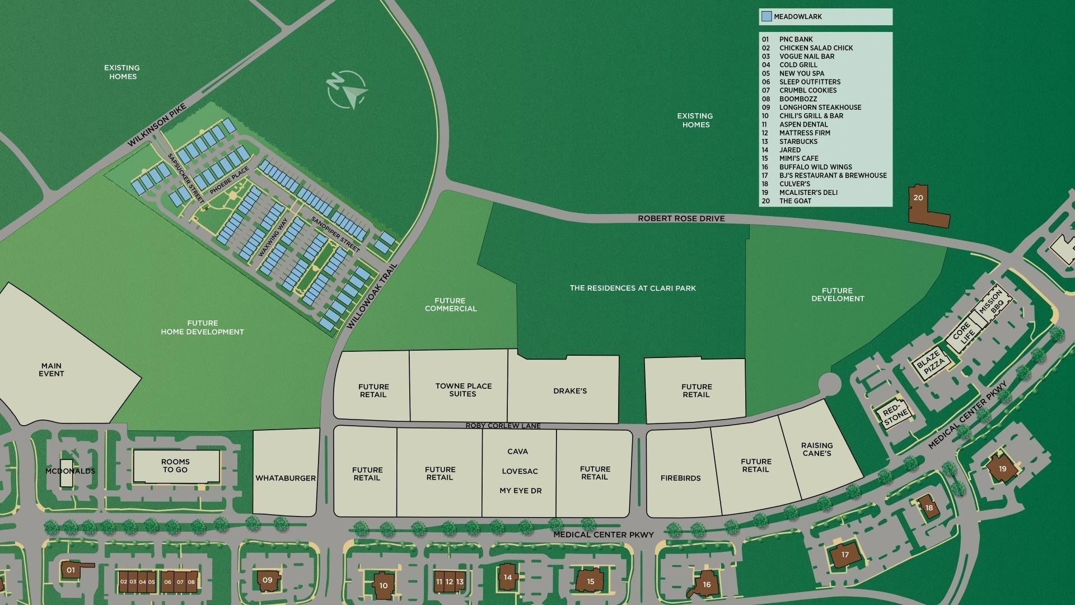
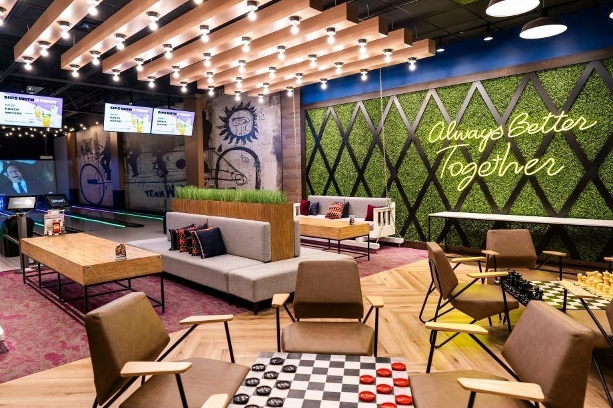
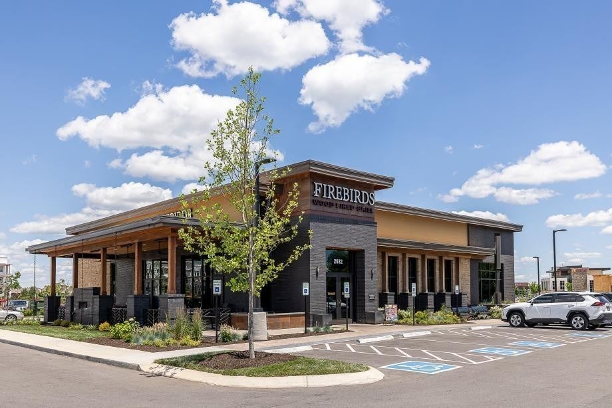
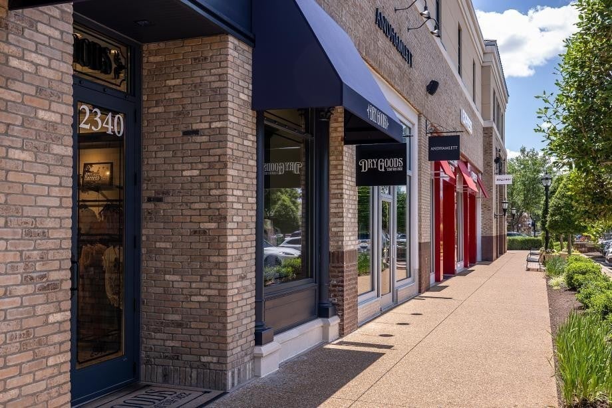
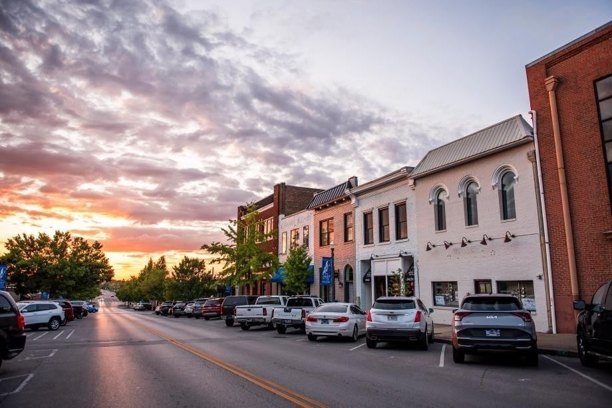
 Copyright 2025 RealTracs Solutions.
Copyright 2025 RealTracs Solutions.