$524,000 - 2615 Wilkinson Pike 1101, Murfreesboro
- 4
- Bedrooms
- 3½
- Baths
- 2,070
- SQ. Feet
- 2025
- Year Built
Welcome to Meadowlark by Toll Brothers! This Buckeye floorplan, estimated to be completed by August 2025, offers a spacious and functional living close to everyday amenities. From the wrap-around covered Front Porch, you enter the home to a secluded office, perfect for working from home or to use as a homeschool classroom. The first floor also houses convenient half bath and garage access as well as two storage closets. The second floor is ideal for hosting with a large great room that flows effortlessly into the elegant kitchen and dining space. A balcony off the great room provides more space for dining or entertaining. The primary bedroom suite with tray ceiling is the perfect retreat including dual walk-in closets and luxury dual-sink bath. Secondary bedrooms with ample closets share a full hall bath with a dual vanity. Other highlights of this home include an extended front porch, a second-floor powder room and convenient bedroom-level laundry. Meadowlark is located next to Clari Park, across from The Avenue, just steps away from popular dining, shopping, and entertainment options in Murfreesboro. This is a perfect opportunity for those seeking the convenience of low-maintenance, urban-style living! Contact the onsite sales team to learn more.
Essential Information
-
- MLS® #:
- 2986508
-
- Price:
- $524,000
-
- Bedrooms:
- 4
-
- Bathrooms:
- 3.50
-
- Full Baths:
- 3
-
- Half Baths:
- 1
-
- Square Footage:
- 2,070
-
- Acres:
- 0.00
-
- Year Built:
- 2025
-
- Type:
- Residential
-
- Sub-Type:
- Horizontal Property Regime - Attached
-
- Style:
- Traditional
-
- Status:
- Active
Community Information
-
- Address:
- 2615 Wilkinson Pike 1101
-
- Subdivision:
- Meadowlark
-
- City:
- Murfreesboro
-
- County:
- Rutherford County, TN
-
- State:
- TN
-
- Zip Code:
- 37129
Amenities
-
- Amenities:
- Park, Sidewalks, Underground Utilities
-
- Utilities:
- Water Available, Cable Connected
-
- Parking Spaces:
- 2
-
- # of Garages:
- 2
-
- Garages:
- Garage Door Opener, Garage Faces Rear
Interior
-
- Interior Features:
- High Ceilings, Open Floorplan, Pantry, Smart Thermostat, Walk-In Closet(s), High Speed Internet, Kitchen Island
-
- Appliances:
- Electric Oven, Electric Range, Dishwasher, Disposal, Dryer, Microwave, Refrigerator, Stainless Steel Appliance(s), Washer
-
- Heating:
- Central
-
- Cooling:
- Central Air
-
- # of Stories:
- 3
Exterior
-
- Exterior Features:
- Balcony
-
- Lot Description:
- Corner Lot
-
- Roof:
- Asphalt
-
- Construction:
- Brick, Fiber Cement
School Information
-
- Elementary:
- Brown's Chapel Elementary School
-
- Middle:
- Blackman Middle School
-
- High:
- Blackman High School
Additional Information
-
- Date Listed:
- August 31st, 2025
-
- Days on Market:
- 23
Listing Details
- Listing Office:
- Toll Brothers Real Estate, Inc
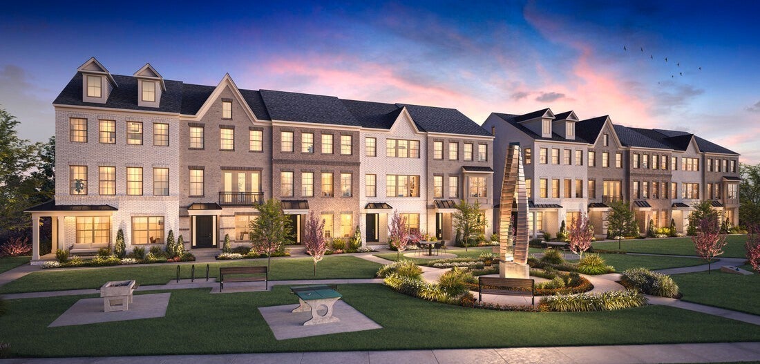
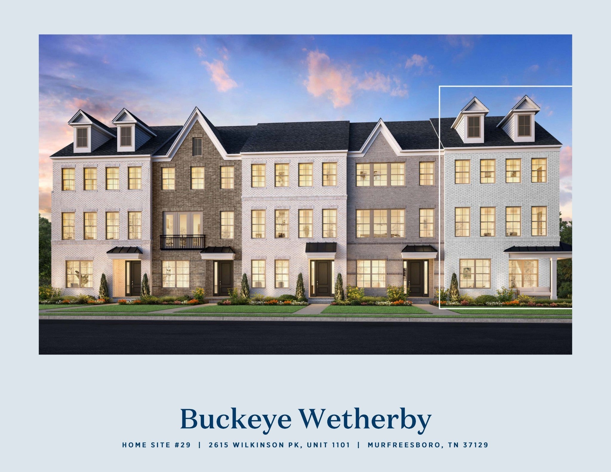
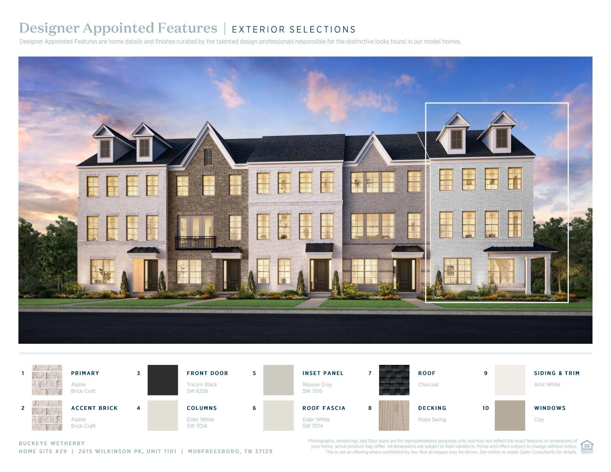
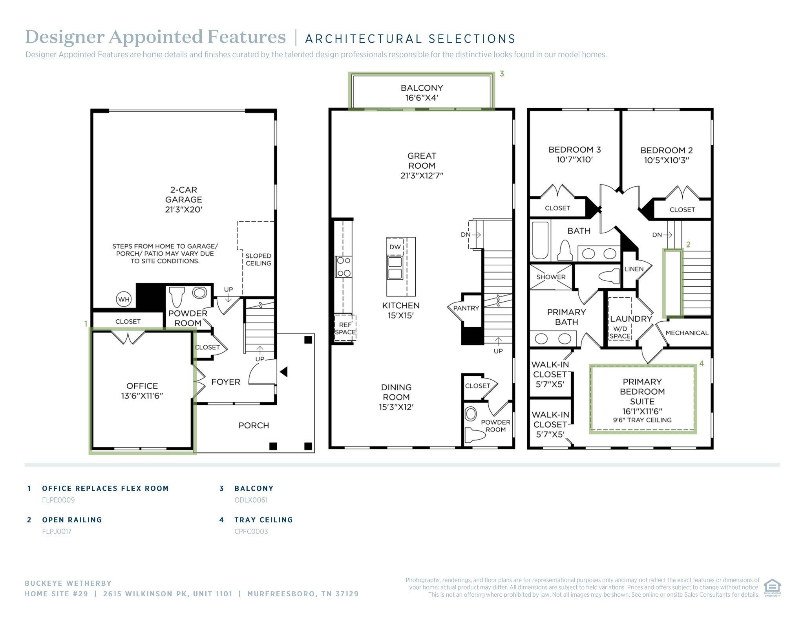
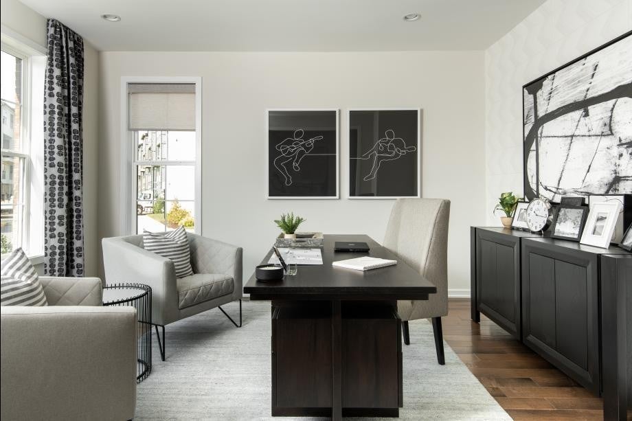
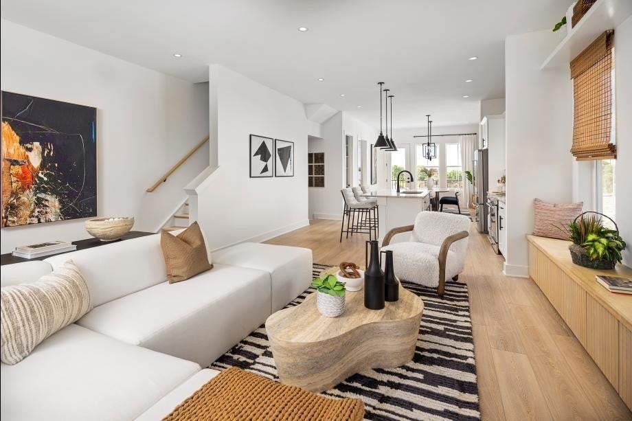
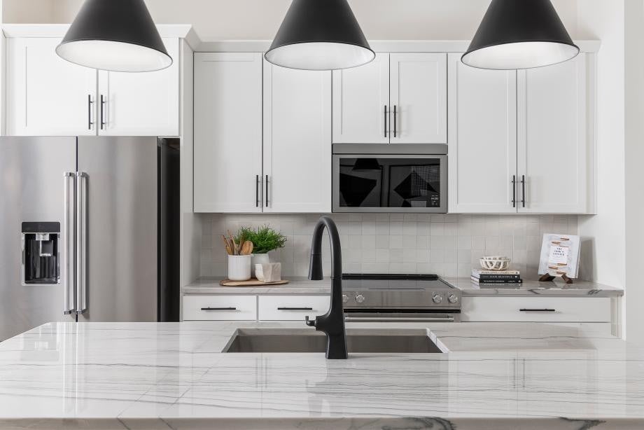
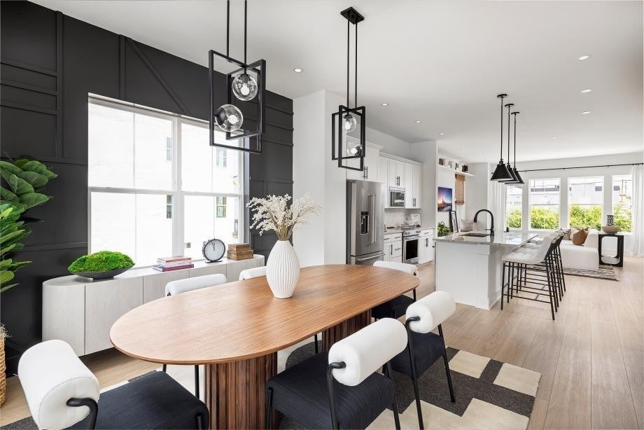
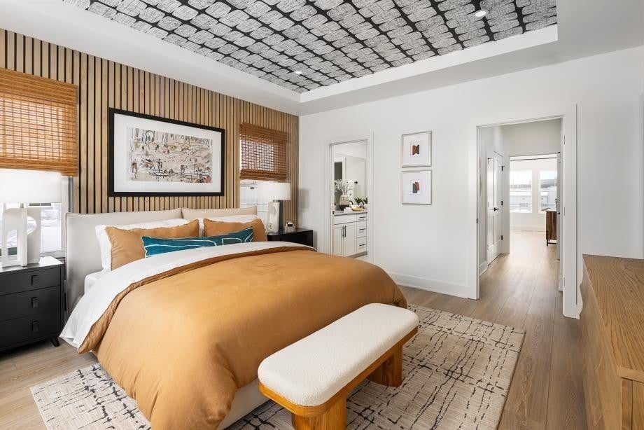
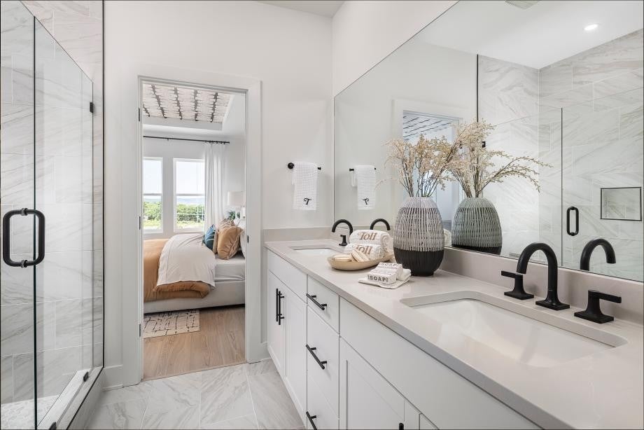
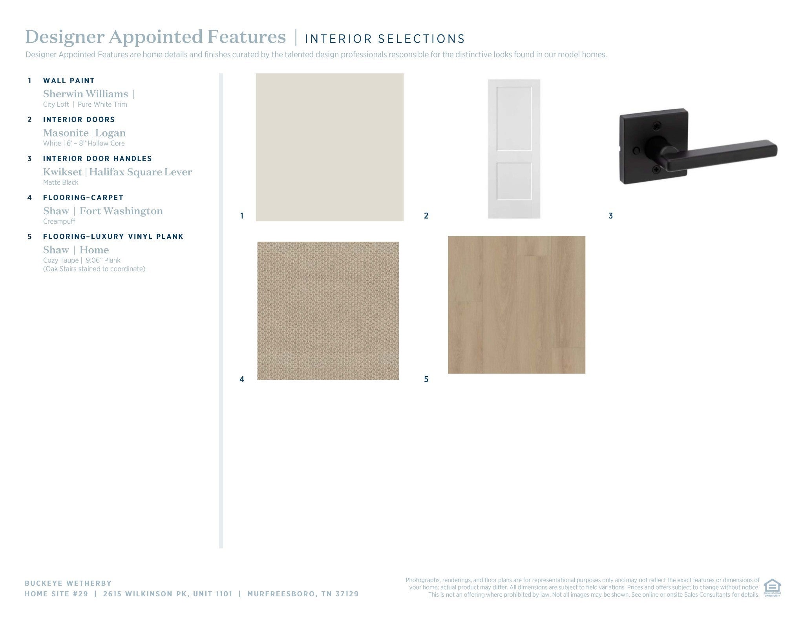
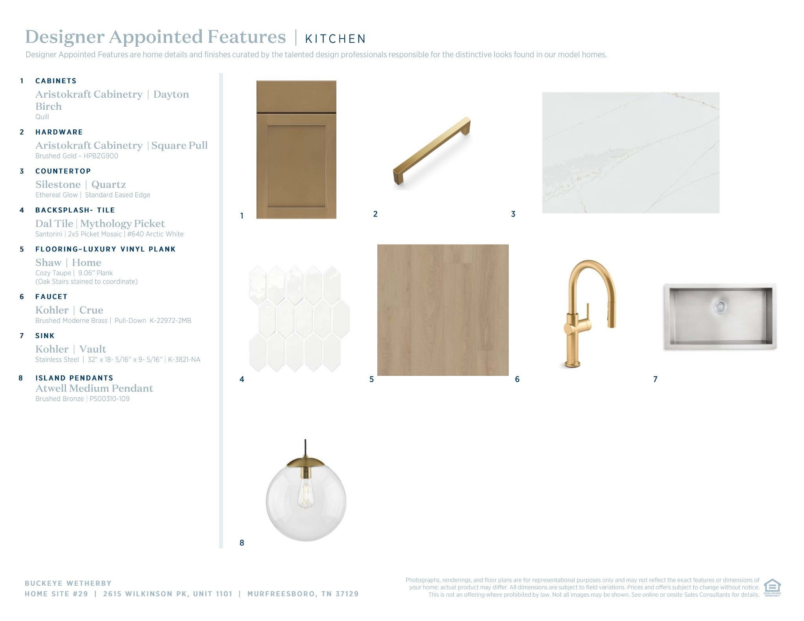
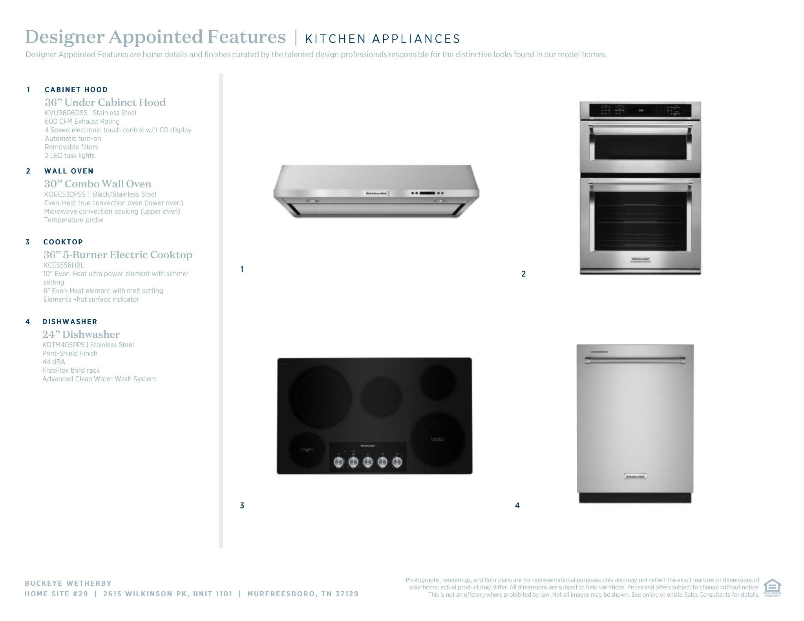
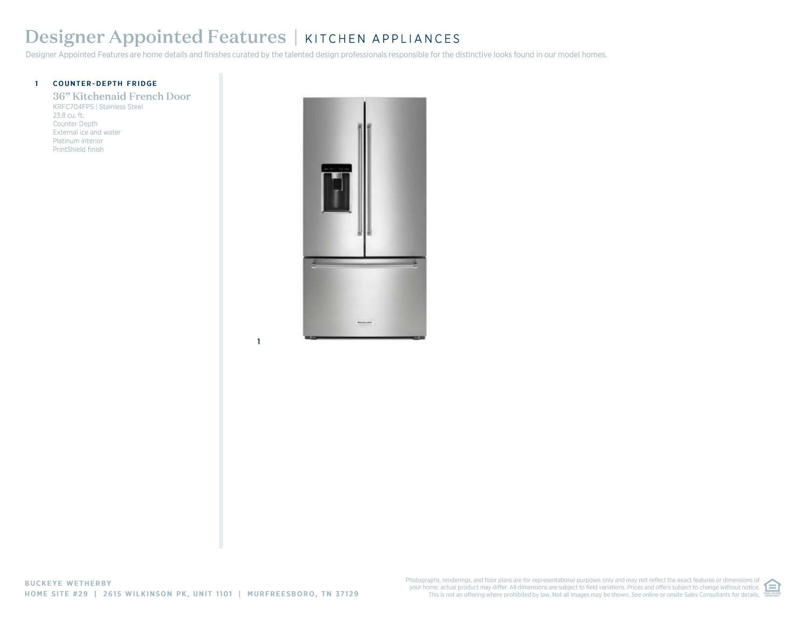
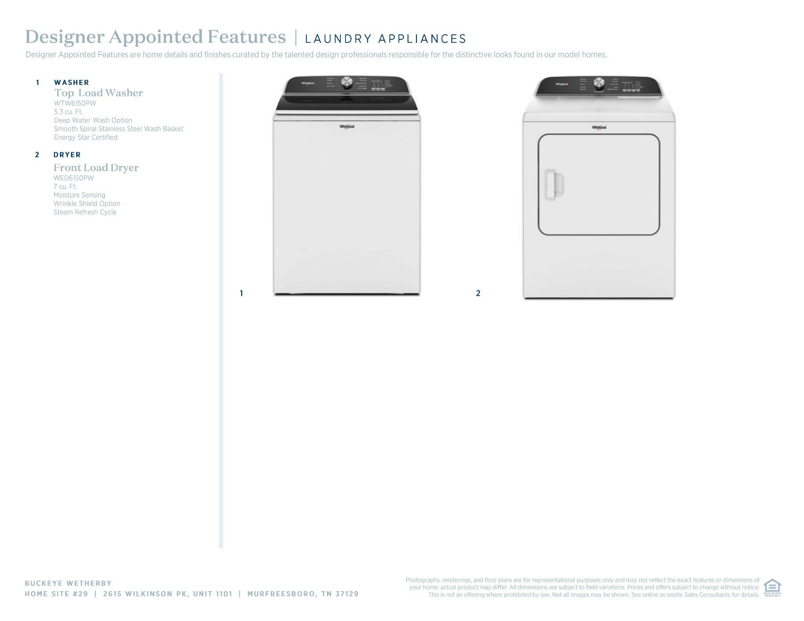
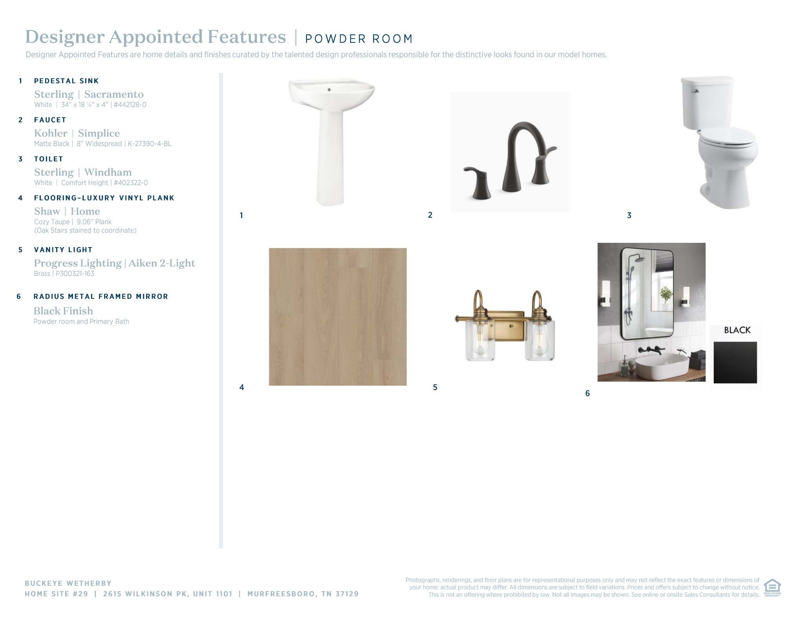
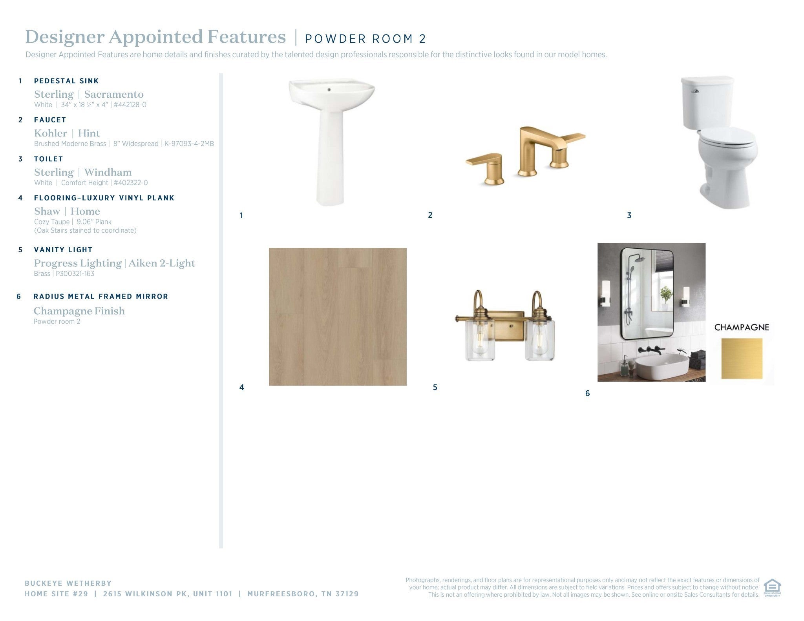
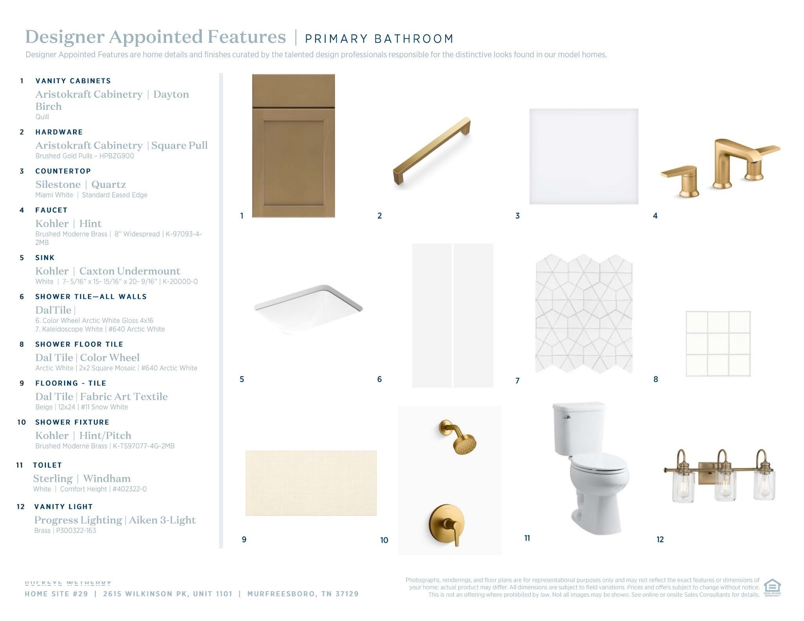
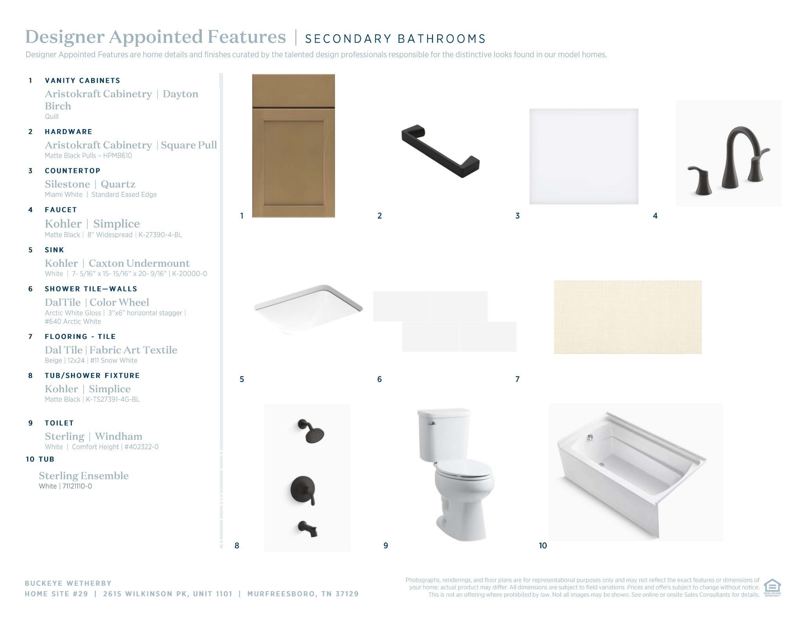
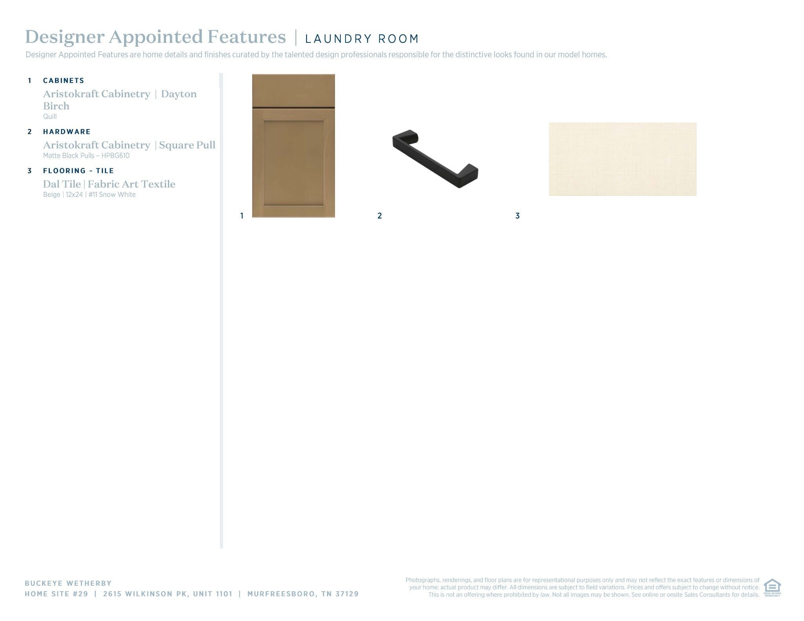
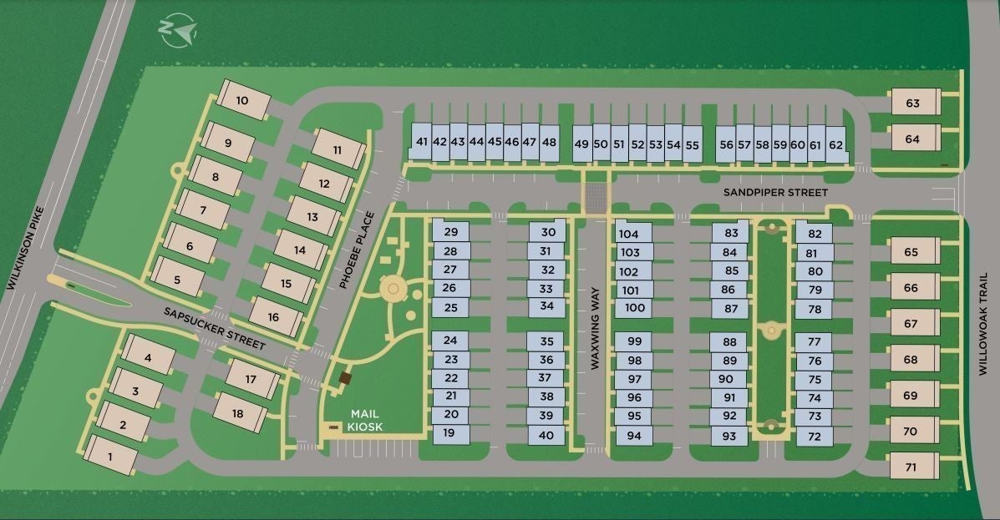
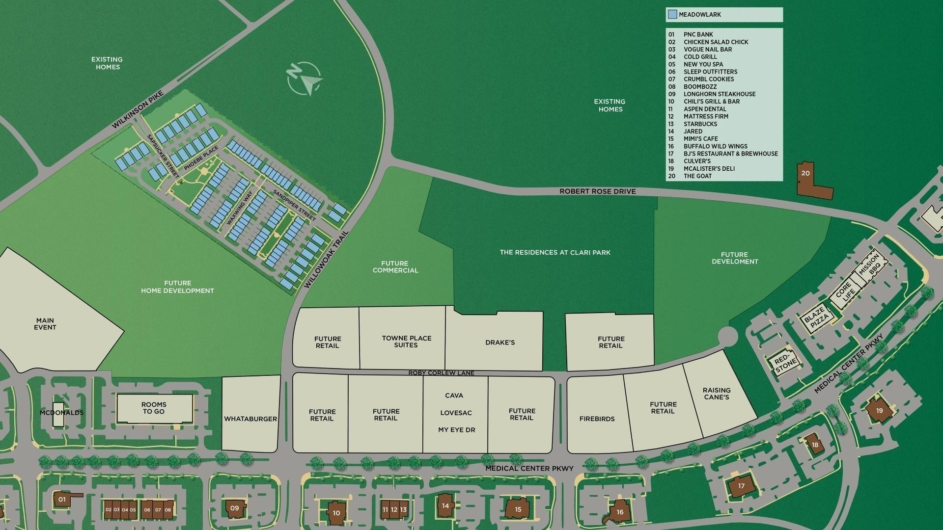
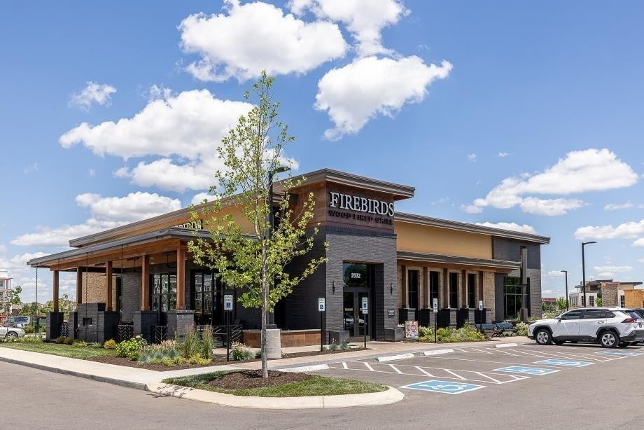
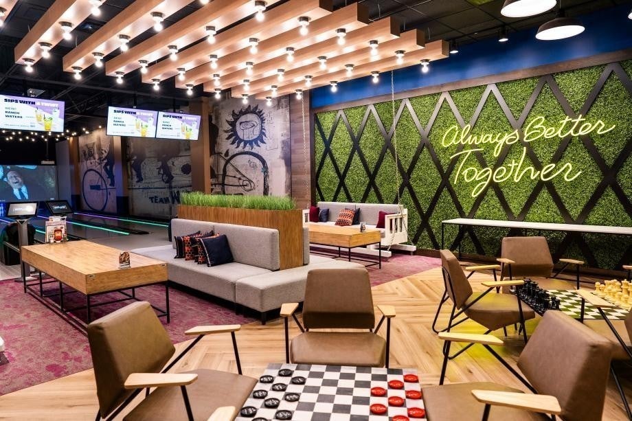
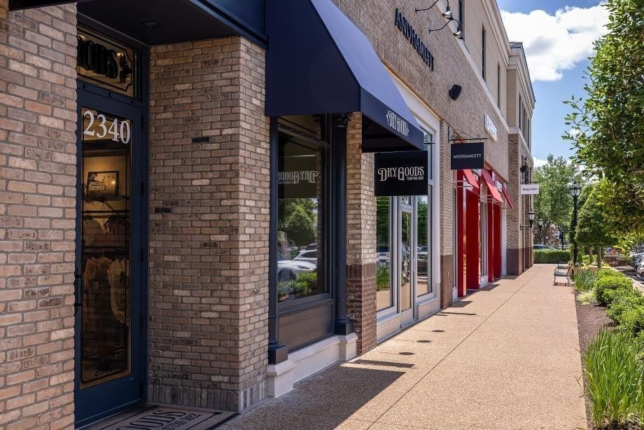
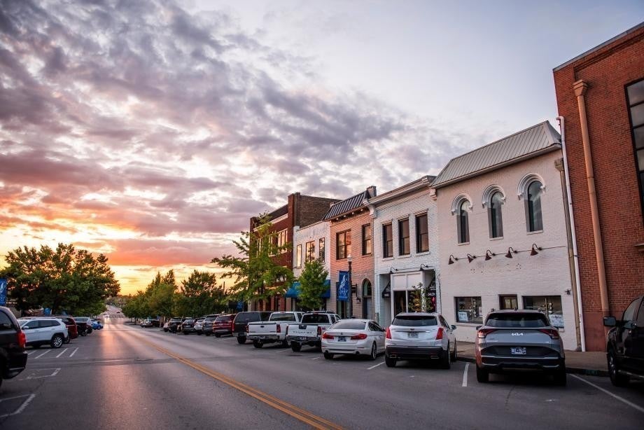
 Copyright 2025 RealTracs Solutions.
Copyright 2025 RealTracs Solutions.