$379,900 - 831 Cherry Blossom Ln, Clarksville
- 4
- Bedrooms
- 2½
- Baths
- 2,671
- SQ. Feet
- 0.18
- Acres
SELLER OFFERING UP TO $18,000 TOWARD BUYER’S CLOSING EXPENSES TO INCLUDE LENDER BUY DOWN POINTS!!! SELLER'S PREFERRED LENDER IS OFFERING A FREE APPRAISAL FOR BUYER ON THIS HOME!!! Freshly painted and move-in ready, this stunning home offers 4 very spacious bedrooms—3 with walk-in closets, and a primary suite boasting TWO large walk-ins! The open floor plan features a spacious formal dining room and a stylish kitchen with granite countertops, island, large pantry, and sleek stainless-steel appliances! Washer & dryer also convey! Major updates include a new roof, two new HVAC units, newer water heater, and a brand-new privacy fence! New durable water-proof laminate flooring flows throughout the home for a modern touch. Step outside to your screened-in back patio with a cozy fireplace—perfect for year-round entertaining. *****This home offers direct access to a serene private wooded area with a creek & walking trails—perfect for nature lovers. What truly sets it apart is its location within a family friendly community that features 12 acres of beautifully maintained recreational space, all cared for by the HOA. Convenience is unbeatable: Just a short walk to Oakland Elementary School Only 20 minutes to Ft. Campbell Easy access to Nashville in under 45 minutes Tennova Hospital only 7 minutes away Don’t miss the chance to own this incredible home that blends comfort, location, and style!
Essential Information
-
- MLS® #:
- 2986468
-
- Price:
- $379,900
-
- Bedrooms:
- 4
-
- Bathrooms:
- 2.50
-
- Full Baths:
- 2
-
- Half Baths:
- 1
-
- Square Footage:
- 2,671
-
- Acres:
- 0.18
-
- Year Built:
- 2013
-
- Type:
- Residential
-
- Sub-Type:
- Single Family Residence
-
- Style:
- Contemporary
-
- Status:
- Active
Community Information
-
- Address:
- 831 Cherry Blossom Ln
-
- Subdivision:
- Reserve At Oakland
-
- City:
- Clarksville
-
- County:
- Montgomery County, TN
-
- State:
- TN
-
- Zip Code:
- 37040
Amenities
-
- Utilities:
- Electricity Available, Water Available
-
- Parking Spaces:
- 2
-
- # of Garages:
- 2
-
- Garages:
- Garage Door Opener, Attached, Concrete, Driveway
Interior
-
- Interior Features:
- Ceiling Fan(s), Extra Closets, Walk-In Closet(s)
-
- Appliances:
- Electric Oven, Built-In Electric Range, Dishwasher, Disposal, Dryer, Microwave, Refrigerator, Stainless Steel Appliance(s), Washer
-
- Heating:
- Central, Electric
-
- Cooling:
- Central Air, Electric
-
- Fireplace:
- Yes
-
- # of Fireplaces:
- 2
-
- # of Stories:
- 2
Exterior
-
- Roof:
- Shingle
-
- Construction:
- Brick, Vinyl Siding
School Information
-
- Elementary:
- Oakland Elementary
-
- Middle:
- Kirkwood Middle
-
- High:
- Kirkwood High
Additional Information
-
- Date Listed:
- August 31st, 2025
-
- Days on Market:
- 41
Listing Details
- Listing Office:
- Keystone Realty And Management
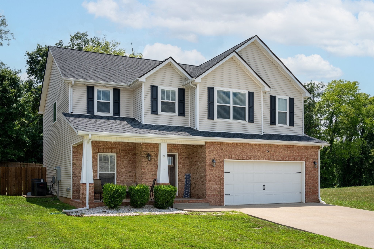
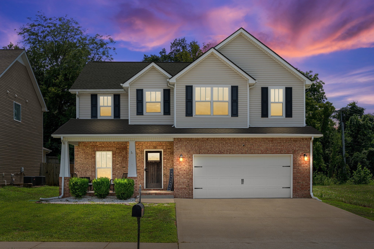
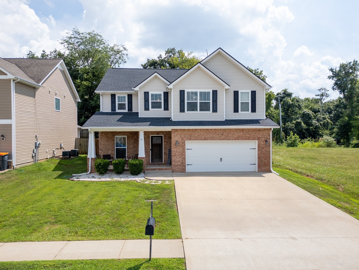
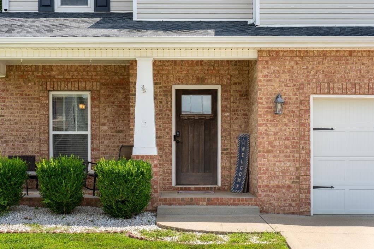
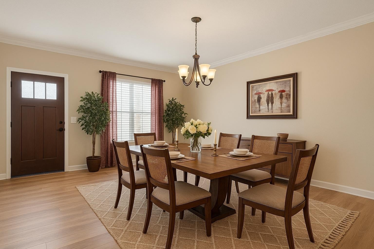
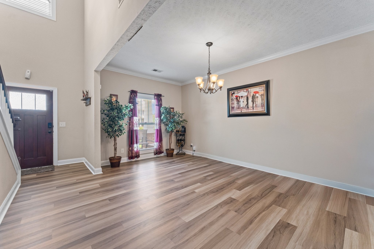
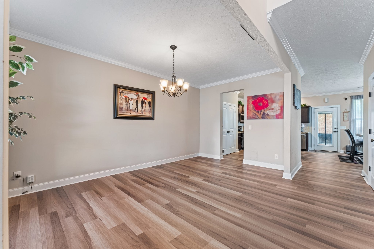
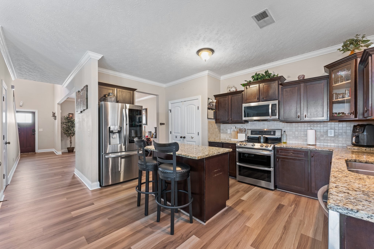
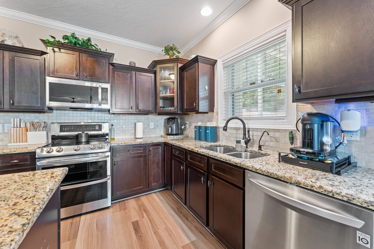
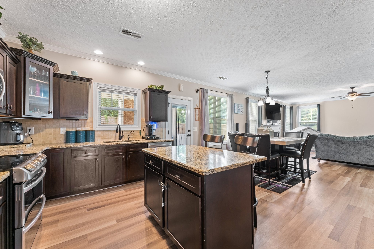
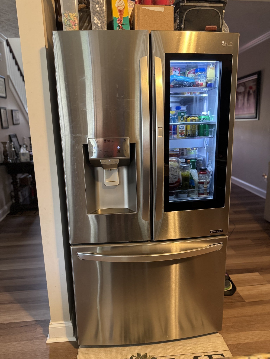
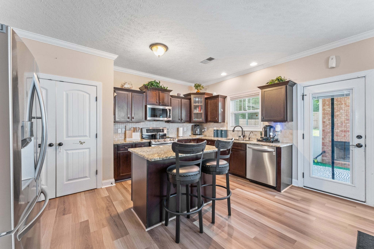
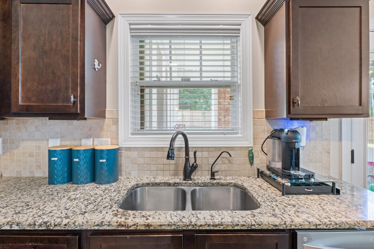
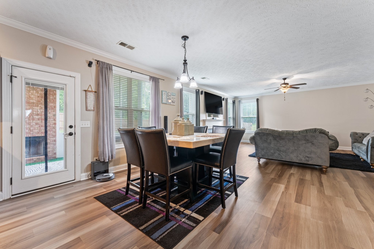
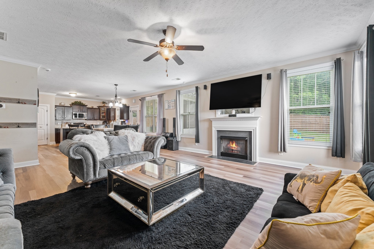
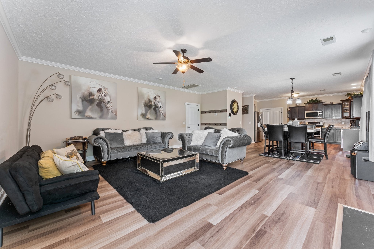
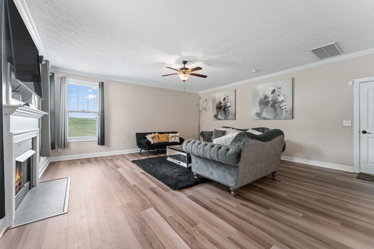
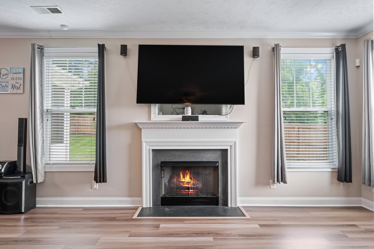
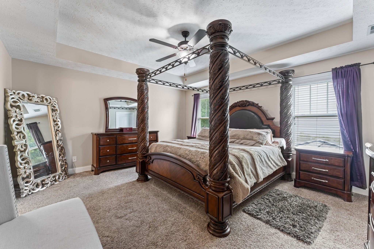
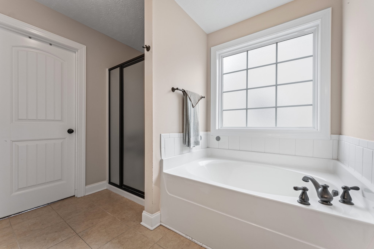
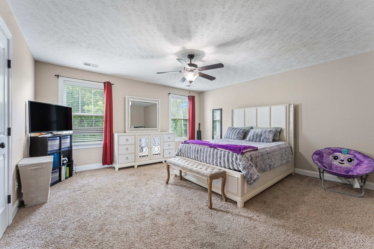
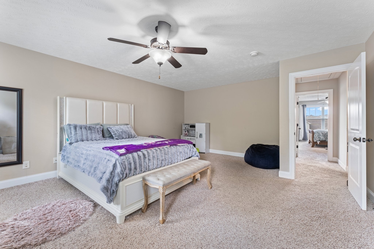
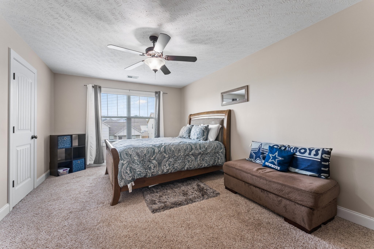
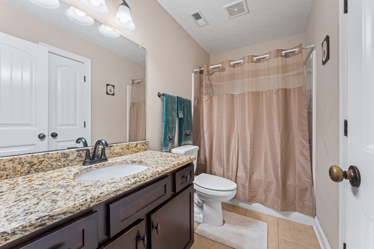
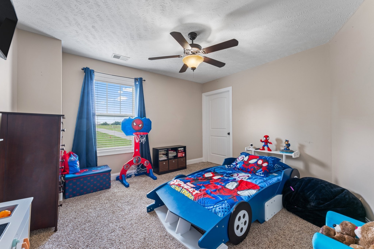
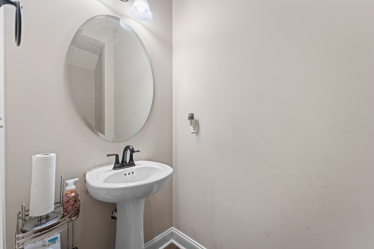
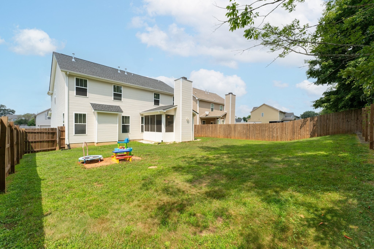
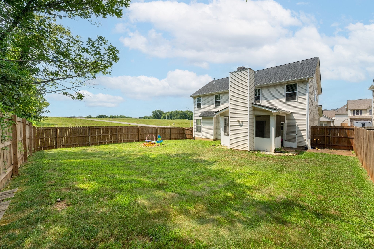
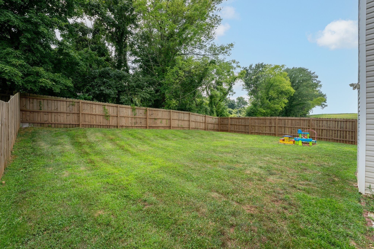
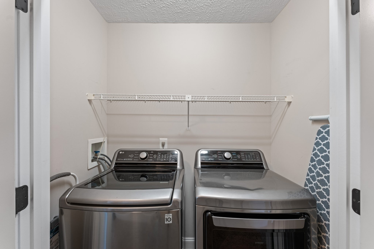
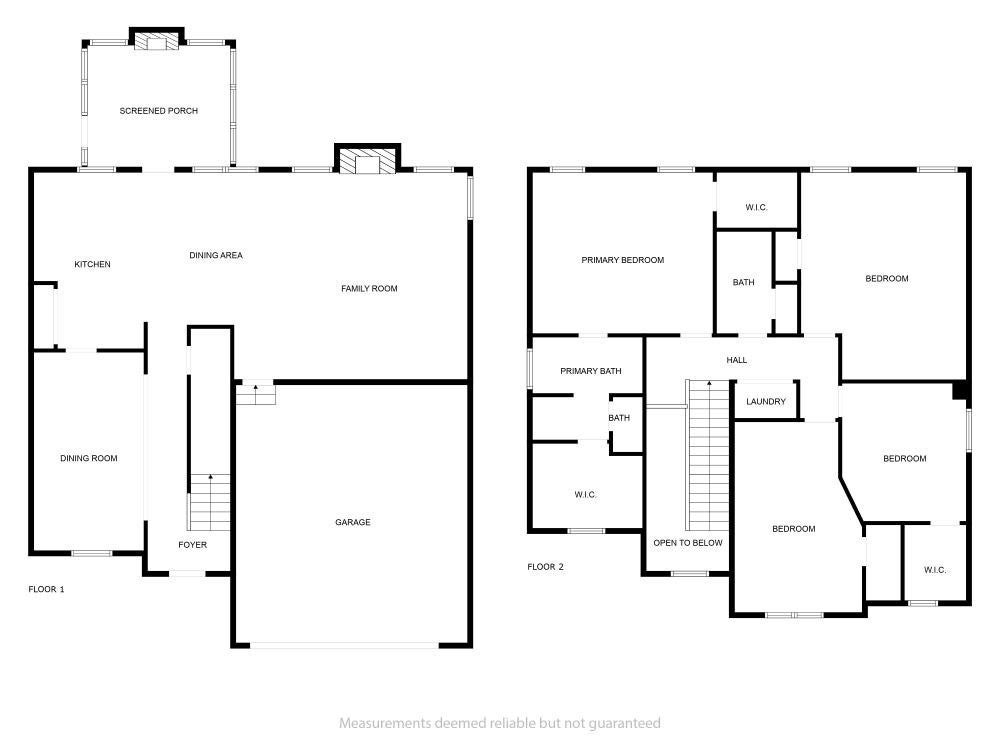
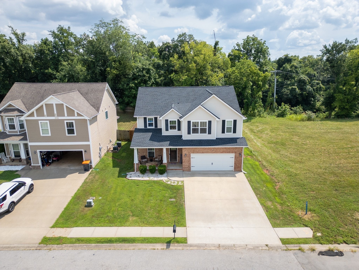
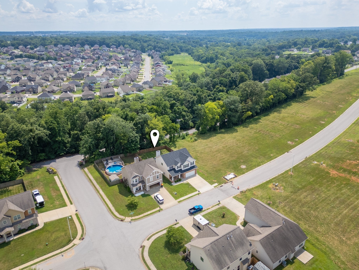
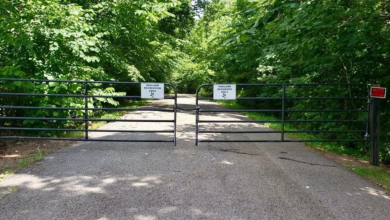
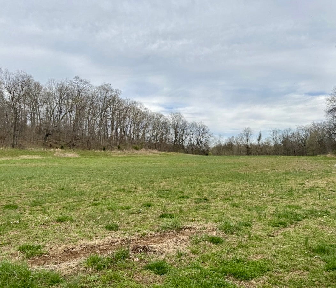
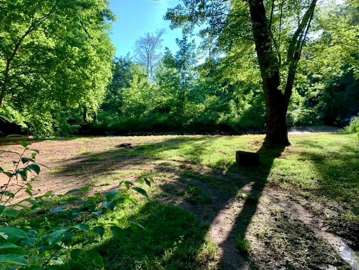
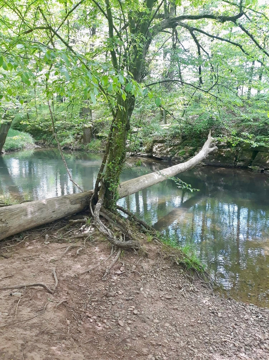
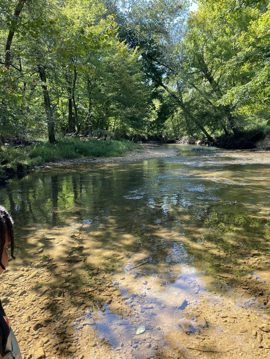

 Copyright 2025 RealTracs Solutions.
Copyright 2025 RealTracs Solutions.