$499,999 - 1009 Selous Dr, Murfreesboro
- 3
- Bedrooms
- 3
- Baths
- 2,350
- SQ. Feet
- 0.25
- Acres
Beautiful brick 3 bedroom home with 2 full baths and 2 half baths located in a sought-after neighborhood with no HOA and no city taxes! From the moment you step onto the charming covered front porch, you'll feel the warmth and quality this home offers. Inside, an inviting open floor plan welcomes you with soaring vaulted ceilings in the living room and a dramatic 15’ stone fireplace that has never been used. The kitchen features sleek quartz countertops and a large island, ideal for everyday living and entertaining. The spacious primary suite is conveniently located on the main level, offering comfort and privacy with easy access to the main living areas. Upstairs, a large bonus room offers endless possibilities—perfect for a media room, home office, or playroom. You will also find two bedrooms upstairs, each with a private vanity and restroom, connected by a Jack-and-Jill-style bath. Enjoy outdoor living on the covered back patio overlooking a large fenced backyard with two raised vinyl garden beds—perfect for gardening or relaxing. Additional features include a walk-in attic for storage and an insulated garage. This property offers the best of both worlds—peaceful country living with easy access to city amenities.
Essential Information
-
- MLS® #:
- 2986444
-
- Price:
- $499,999
-
- Bedrooms:
- 3
-
- Bathrooms:
- 3.00
-
- Full Baths:
- 2
-
- Half Baths:
- 2
-
- Square Footage:
- 2,350
-
- Acres:
- 0.25
-
- Year Built:
- 2018
-
- Type:
- Residential
-
- Sub-Type:
- Single Family Residence
-
- Style:
- Cape Cod
-
- Status:
- Under Contract - Showing
Community Information
-
- Address:
- 1009 Selous Dr
-
- Subdivision:
- The Retreat At Pinnacle Hills Sec 3
-
- City:
- Murfreesboro
-
- County:
- Rutherford County, TN
-
- State:
- TN
-
- Zip Code:
- 37128
Amenities
-
- Utilities:
- Electricity Available, Water Available
-
- Parking Spaces:
- 8
-
- # of Garages:
- 2
-
- Garages:
- Garage Door Opener, Garage Faces Front, Concrete, Driveway
Interior
-
- Interior Features:
- Ceiling Fan(s), Entrance Foyer, High Ceilings, Pantry, Walk-In Closet(s), High Speed Internet, Kitchen Island
-
- Appliances:
- Electric Oven, Electric Range, Dishwasher, Disposal, Microwave
-
- Heating:
- Central, Electric
-
- Cooling:
- Ceiling Fan(s), Central Air, Electric
-
- Fireplace:
- Yes
-
- # of Fireplaces:
- 1
-
- # of Stories:
- 2
Exterior
-
- Roof:
- Shingle
-
- Construction:
- Brick
School Information
-
- Elementary:
- Rockvale Elementary
-
- Middle:
- Rockvale Middle School
-
- High:
- Rockvale High School
Additional Information
-
- Date Listed:
- September 3rd, 2025
-
- Days on Market:
- 22
Listing Details
- Listing Office:
- Benchmark Realty, Llc
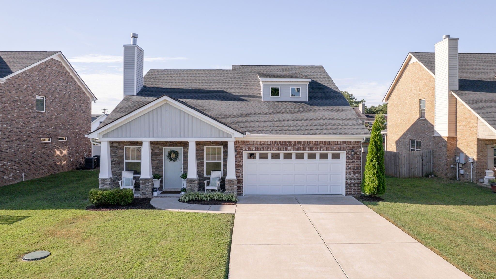
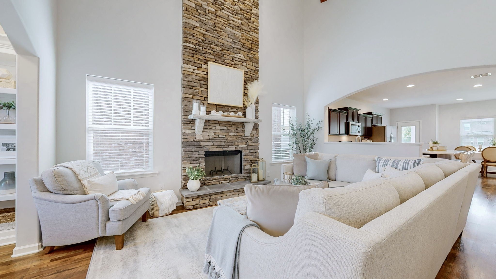
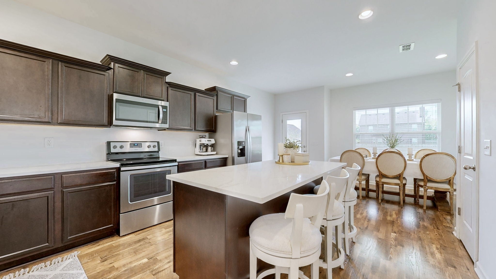
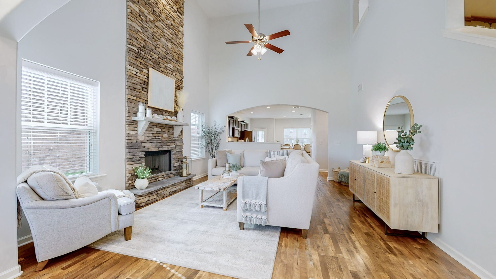
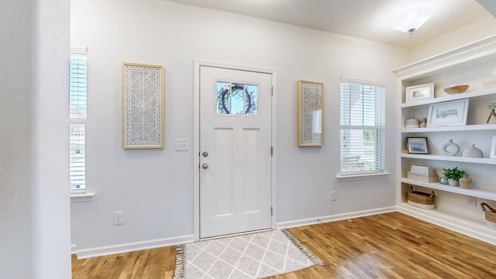
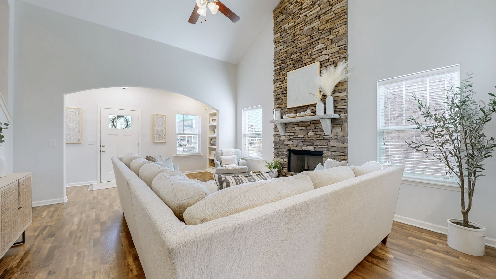
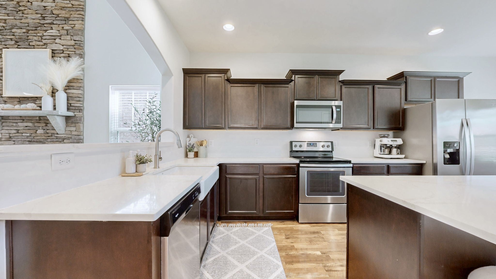
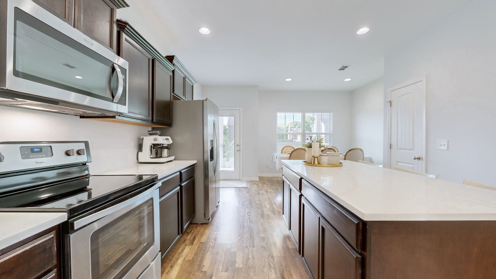
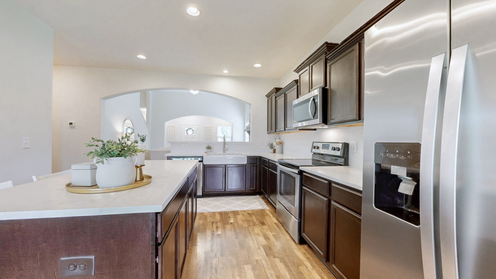
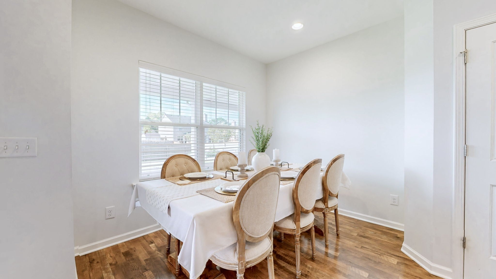
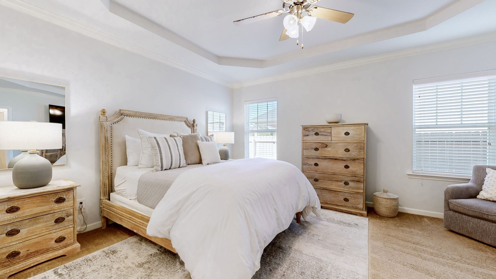
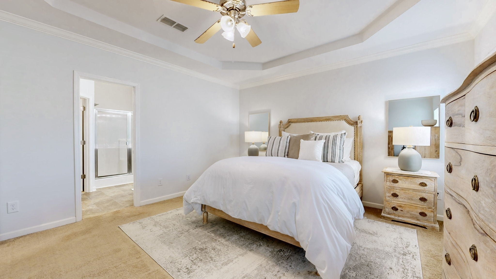
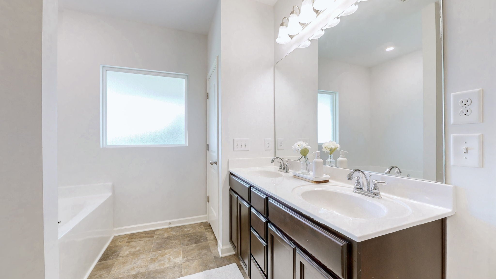
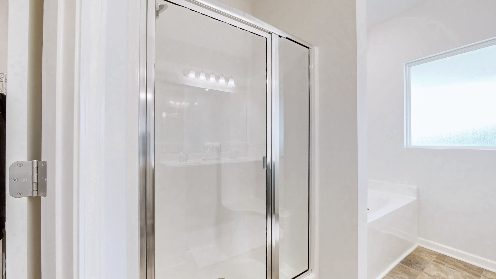
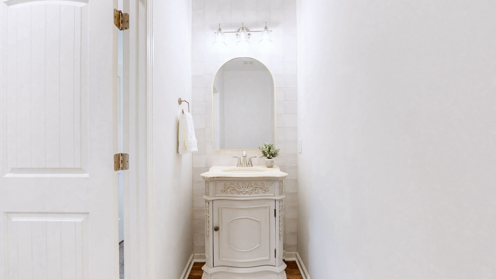
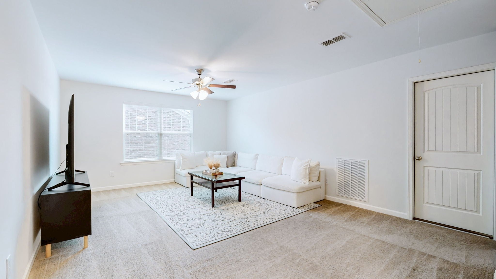
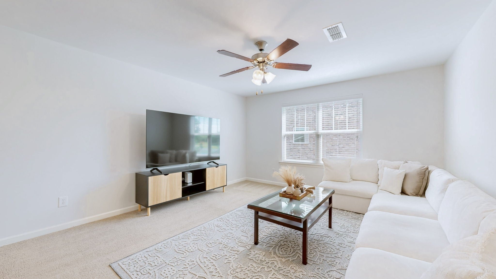
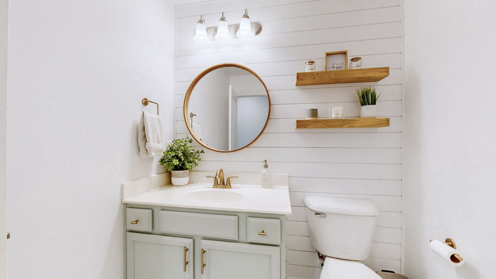
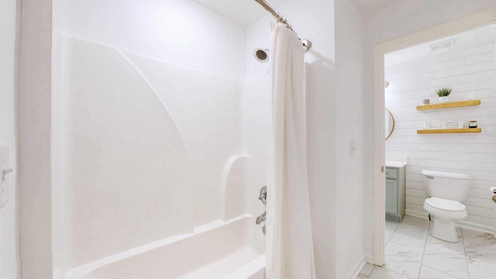
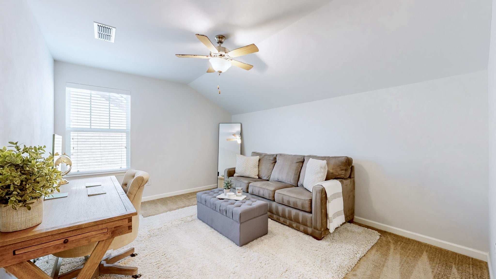
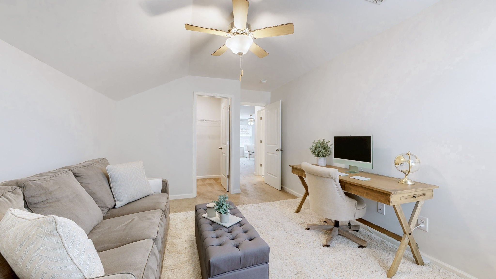
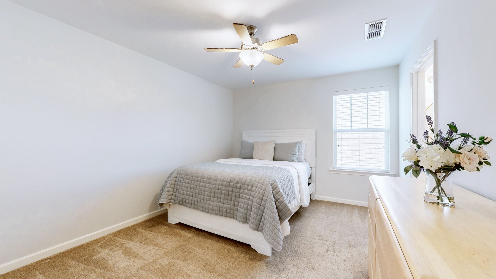
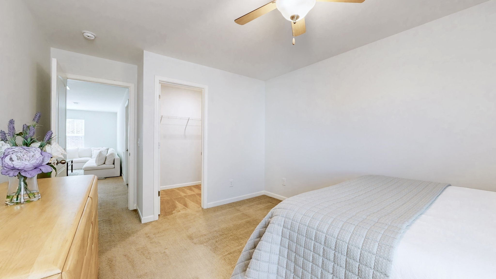
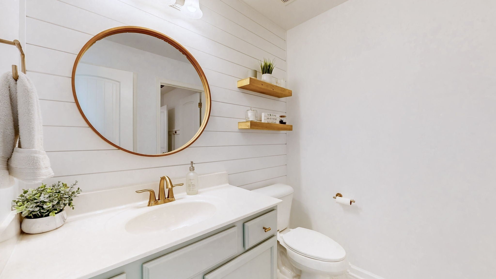
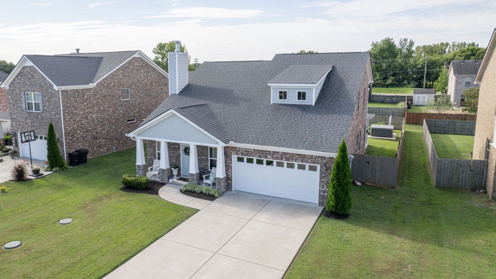
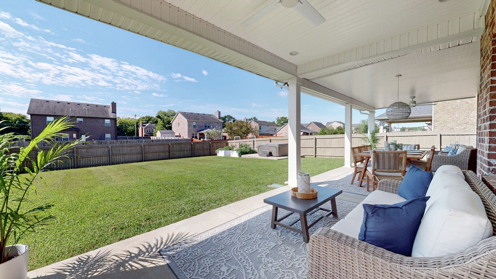
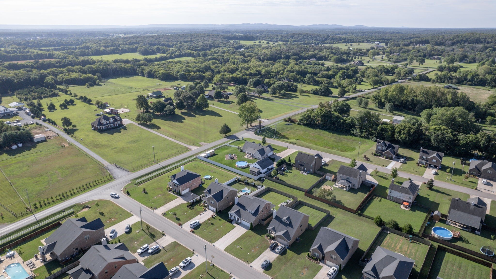
 Copyright 2025 RealTracs Solutions.
Copyright 2025 RealTracs Solutions.