$369,800 - 5312 Amber Creek Ln, Bowling Green
- 3
- Bedrooms
- 2
- Baths
- 1,813
- SQ. Feet
- 0.32
- Acres
Immaculate 3-bedroom, 2-bath home located in the desirable South Warren school district. Just 3 years old, this home offers a thoughtful split-bedroom floor plan ideal for both privacy and functionality. This home also has elevated finishings, thoughtful landscape, and a separate dinning room. You will also find plenty of cabinet space in the kitchen and a walk-in pantry. The spacious living room features a warm, inviting fireplace and rich hardwood floors that extend throughout the main living areas. A bright and airy sunroom provides the perfect spot for morning coffee, afternoon reading, or casual entertaining. The large primary suite offers a peaceful retreat with plenty of space, a walk-in closet, and a private en-suite bathroom. Two additional bedrooms are well-sized and positioned for comfort and versatility. Sidewalk-lined streets create a welcoming neighborhood feel, perfect for evening strolls. With timeless design choices, a move-in ready condition, and convenient access to schools, shopping, and major roadways, this home truly offers a lifestyle of comfort, ease, and connection. Schedule your showing today and imagine what life could look like in this beautifully maintained home.
Essential Information
-
- MLS® #:
- 2986366
-
- Price:
- $369,800
-
- Bedrooms:
- 3
-
- Bathrooms:
- 2.00
-
- Full Baths:
- 2
-
- Square Footage:
- 1,813
-
- Acres:
- 0.32
-
- Year Built:
- 2022
-
- Type:
- Residential
-
- Sub-Type:
- Single Family Residence
-
- Style:
- Traditional
-
- Status:
- Active
Community Information
-
- Address:
- 5312 Amber Creek Ln
-
- Subdivision:
- Springwater
-
- City:
- Bowling Green
-
- County:
- Warren County, KY
-
- State:
- KY
-
- Zip Code:
- 42101
Amenities
-
- Utilities:
- Natural Gas Available, Water Available
-
- Parking Spaces:
- 2
-
- # of Garages:
- 2
-
- Garages:
- Garage Faces Front
Interior
-
- Interior Features:
- Ceiling Fan(s), High Ceilings, Open Floorplan, Pantry, Walk-In Closet(s)
-
- Appliances:
- Electric Oven, Electric Range, Dishwasher, Disposal, Microwave, Refrigerator
-
- Heating:
- Forced Air, Natural Gas
-
- Cooling:
- Central Air
-
- Fireplace:
- Yes
-
- # of Fireplaces:
- 1
-
- # of Stories:
- 1
Exterior
-
- Construction:
- Brick
School Information
-
- Elementary:
- Rockfield Elementary School
-
- Middle:
- South Warren Middle School
-
- High:
- South Warren High School
Additional Information
-
- Date Listed:
- August 30th, 2025
-
- Days on Market:
- 46
Listing Details
- Listing Office:
- Benchmark Realty, Llc
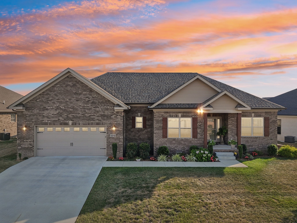
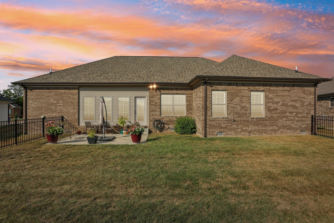
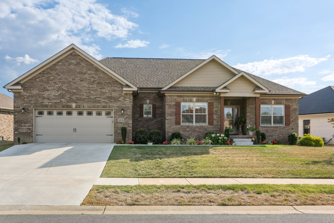
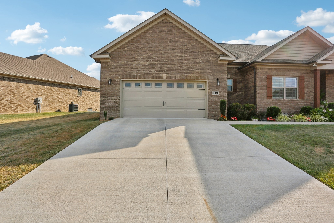
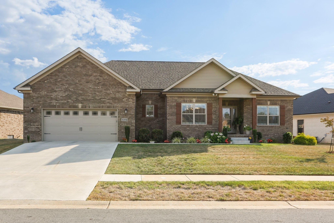
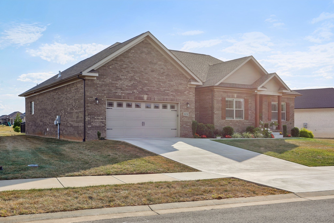
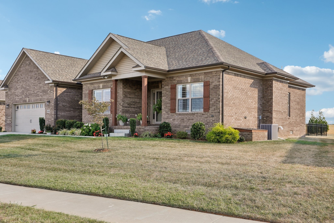
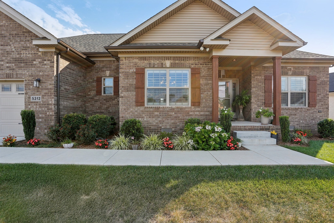
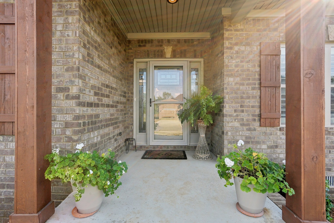
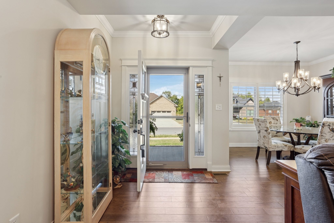
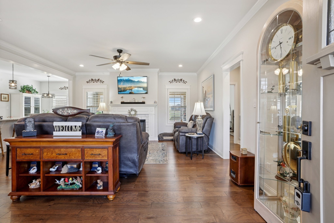
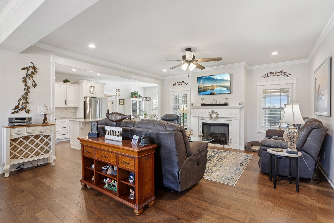
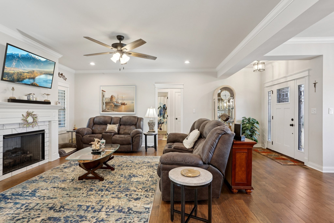
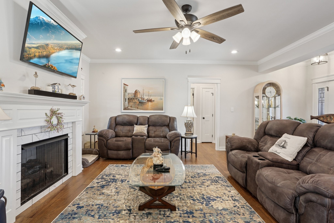
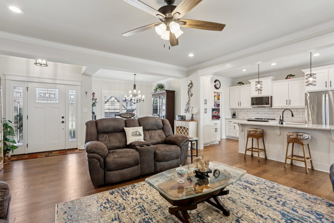
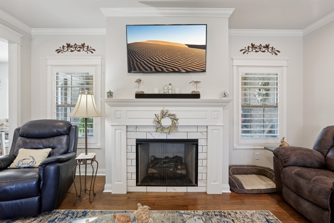
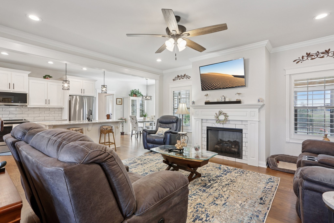
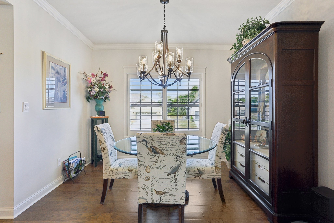
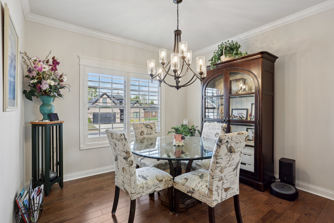
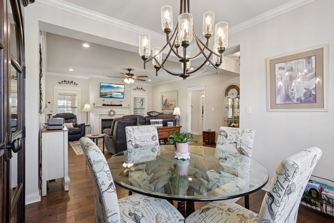
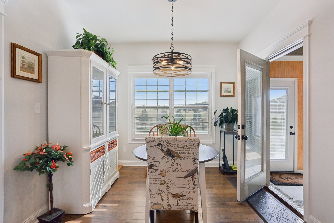
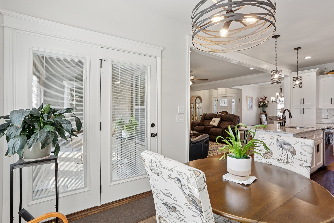
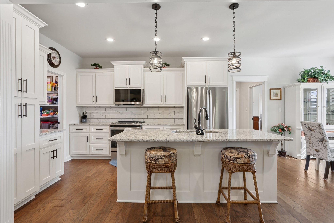
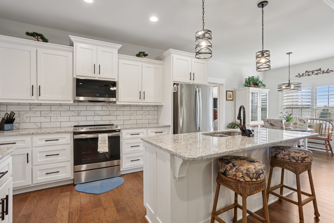
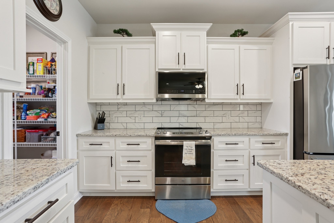
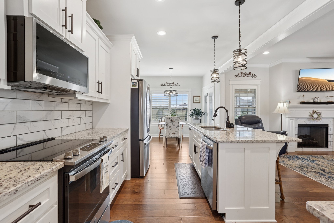
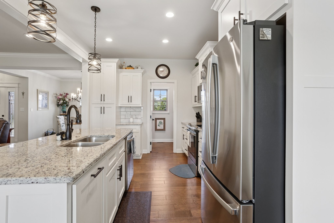
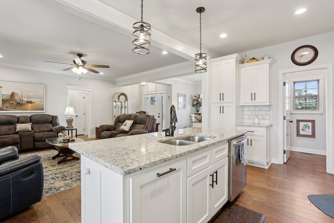
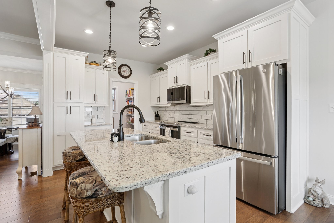
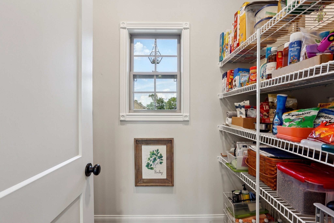
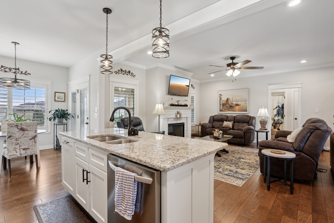
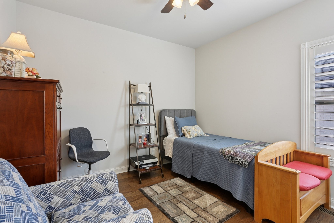
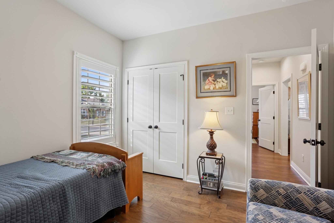
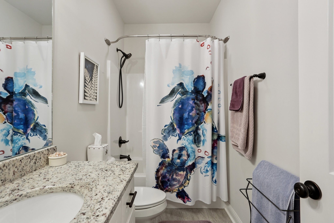
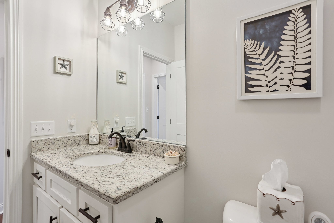
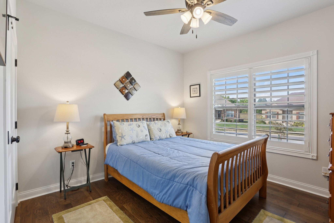
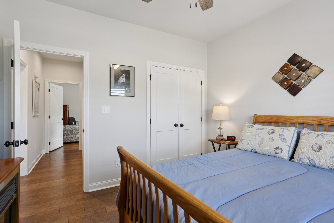
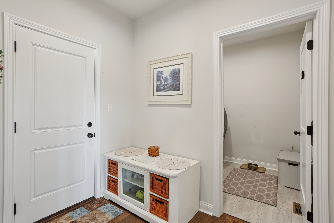
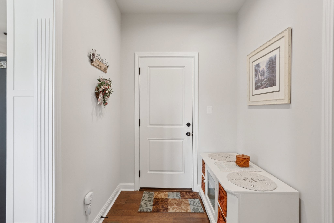
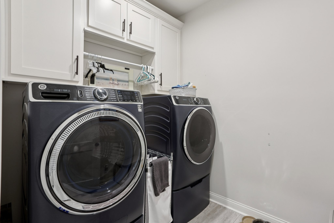
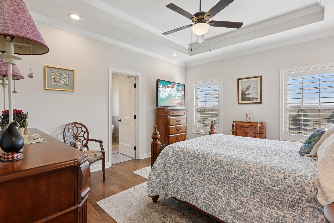
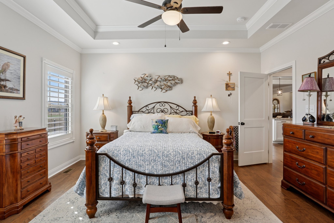
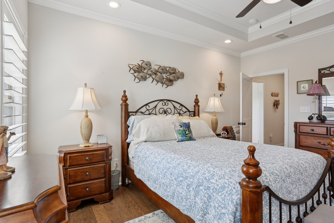
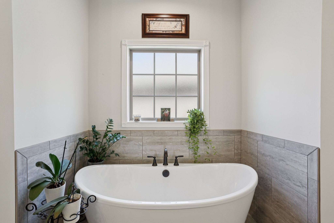
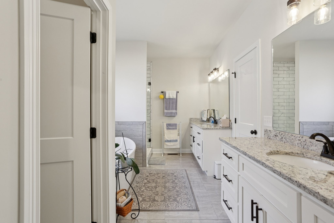
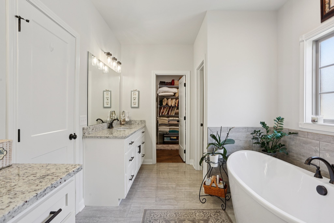
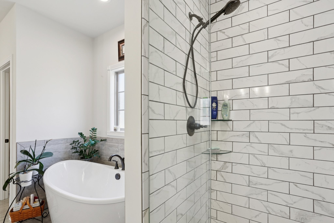
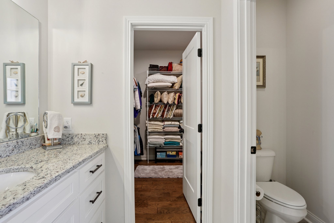
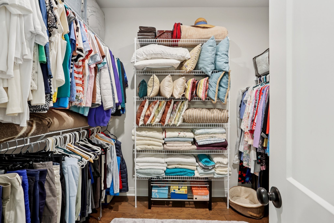
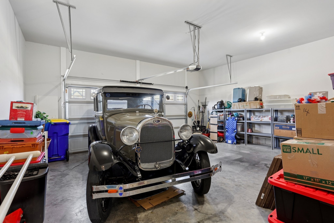
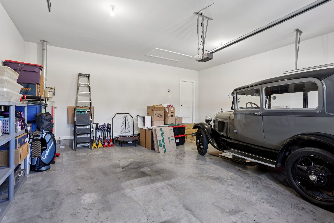
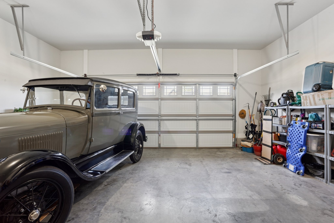
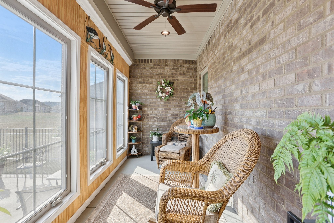
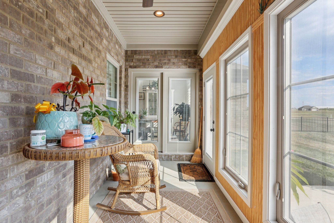
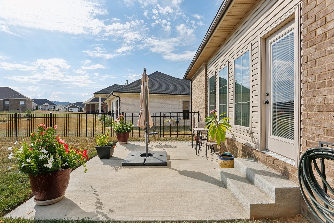
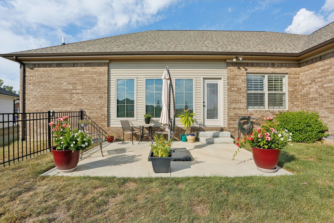
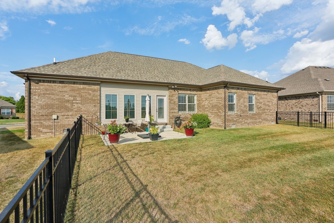
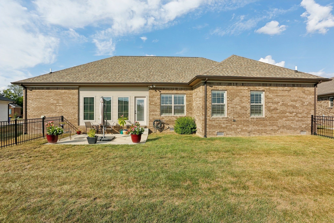
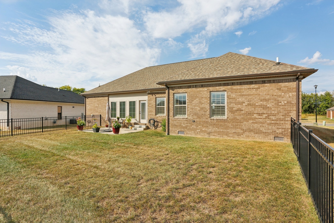
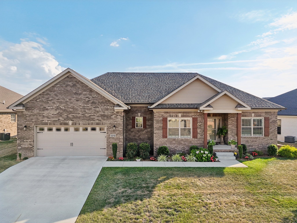
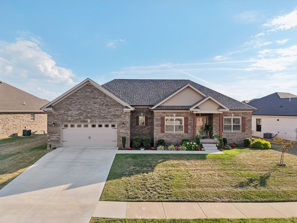
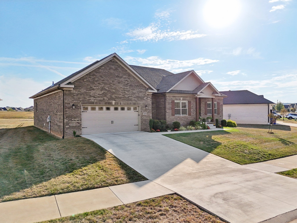
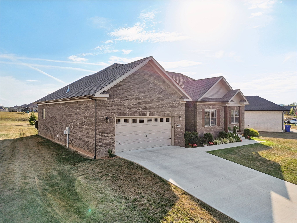
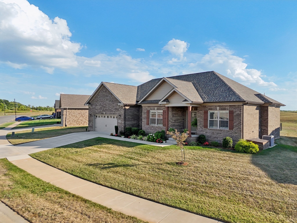
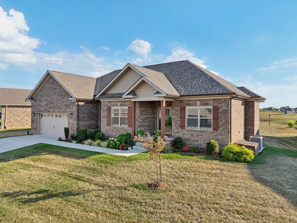
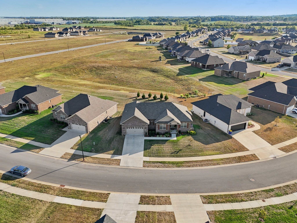
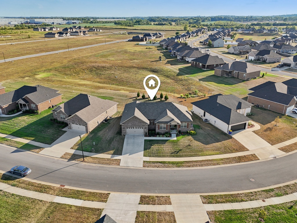
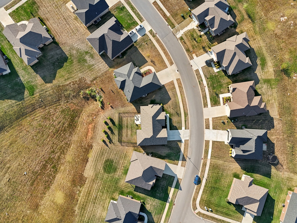
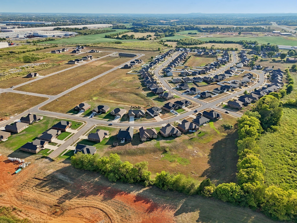
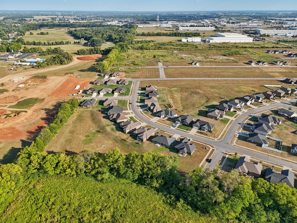
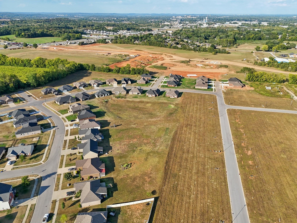
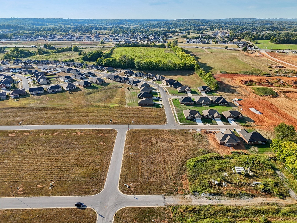
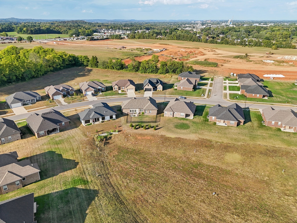
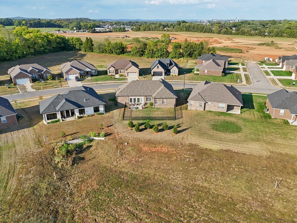
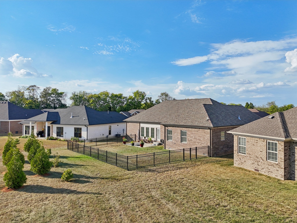
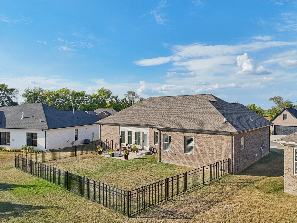
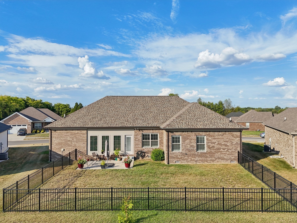
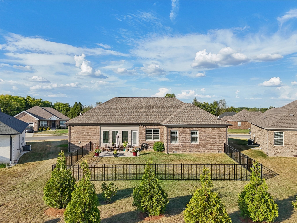
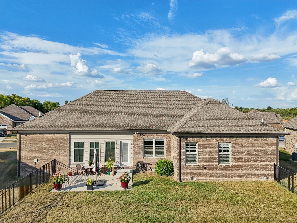
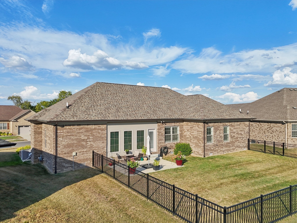
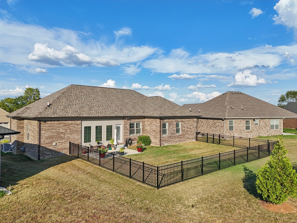
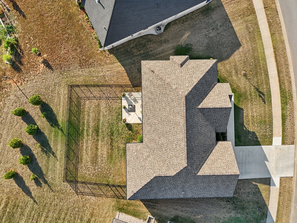
 Copyright 2025 RealTracs Solutions.
Copyright 2025 RealTracs Solutions.