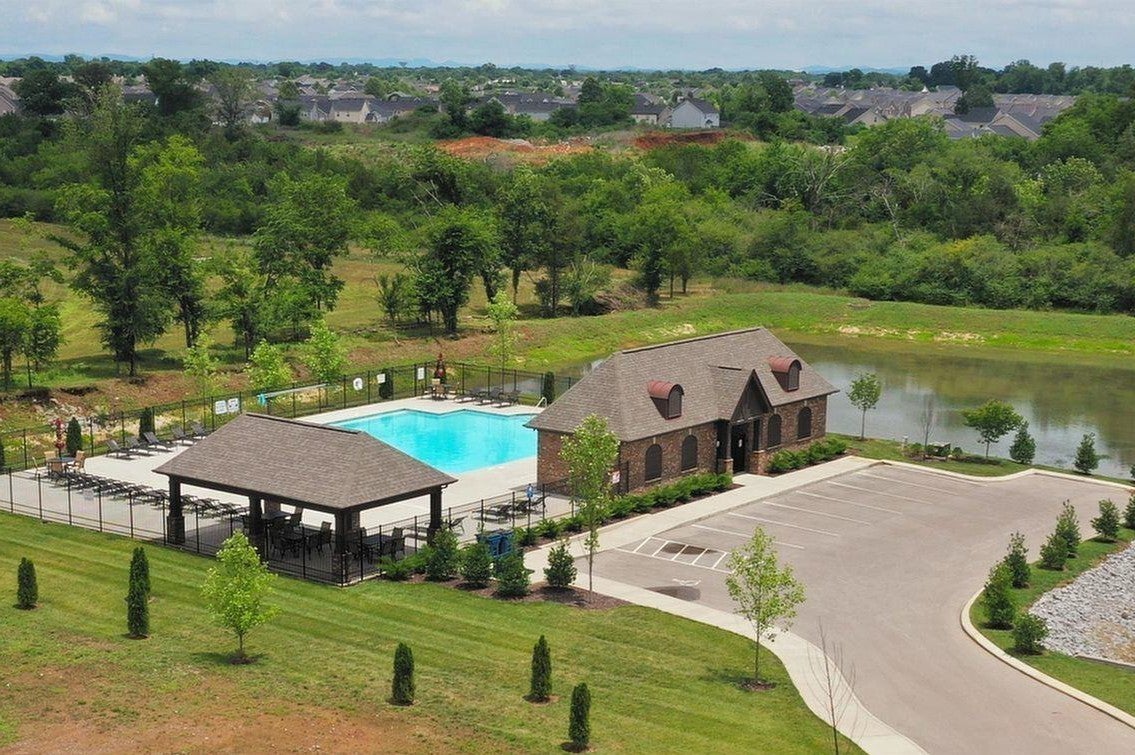$549,990 - 1802 Oak Dr, Murfreesboro
- 5
- Bedrooms
- 4
- Baths
- 3,076
- SQ. Feet
- 2025
- Year Built
This gorgeous Lehigh floorplan features 5 bedrooms, 4 baths, an office,built in drop zone,side entry garage, private homesite with screened in backporch and covered front porch. Upgraded maple latte cabinets, LVP flooring all on first floor and oak tread stairs. Upgraded black matte finish on plumbing and lighting, additional electrica for wall tvs, ceiling fan rough in wiring in all bedrooms, covered porch,and family room, gas fireplace, wall oven and upgraded GE ss appliances, Quartz countertops, extra attic storage, and all appliances including French Door Fridge. This one is sold, and we only have 4 homesites remaining
Essential Information
-
- MLS® #:
- 2986325
-
- Price:
- $549,990
-
- Bedrooms:
- 5
-
- Bathrooms:
- 4.00
-
- Full Baths:
- 4
-
- Square Footage:
- 3,076
-
- Acres:
- 0.00
-
- Year Built:
- 2025
-
- Type:
- Residential
-
- Sub-Type:
- Single Family Residence
-
- Style:
- Cottage
-
- Status:
- Under Contract - Not Showing
Community Information
-
- Address:
- 1802 Oak Dr
-
- Subdivision:
- Muirwood Sec 6 & Resub Lot 120 Sec 2 Ph 2
-
- City:
- Murfreesboro
-
- County:
- Rutherford County, TN
-
- State:
- TN
-
- Zip Code:
- 37128
Amenities
-
- Amenities:
- Playground, Pool, Sidewalks, Underground Utilities
-
- Utilities:
- Natural Gas Available, Water Available
-
- Parking Spaces:
- 2
-
- # of Garages:
- 2
-
- Garages:
- Garage Faces Side
Interior
-
- Interior Features:
- Entrance Foyer, Extra Closets, Open Floorplan, Pantry, Smart Thermostat, Walk-In Closet(s), Kitchen Island
-
- Appliances:
- Double Oven, Gas Oven, Dishwasher, Disposal, Dryer, Microwave, Refrigerator, Stainless Steel Appliance(s), Washer
-
- Heating:
- Central, Natural Gas
-
- Cooling:
- Central Air
-
- Fireplace:
- Yes
-
- # of Fireplaces:
- 1
-
- # of Stories:
- 2
Exterior
-
- Lot Description:
- Private
-
- Roof:
- Shingle
-
- Construction:
- Fiber Cement
School Information
-
- Elementary:
- Rockvale Elementary
-
- Middle:
- Rockvale Middle School
-
- High:
- Rockvale High School
Additional Information
-
- Days on Market:
- 23
Listing Details
- Listing Office:
- Ryan Homes


 Copyright 2025 RealTracs Solutions.
Copyright 2025 RealTracs Solutions.