$549,900 - 260 Arnold Rd, Shelbyville
- 3
- Bedrooms
- 3
- Baths
- 2,507
- SQ. Feet
- 9
- Acres
Nine peaceful and unrestricted acres are waiting for you to enjoy! Custom-built, updated contemporary ranch home, gorgeous backyard, barn, shop, RV garage, woods and field are the backdrop for the good life. New kitchen with granite counters and convenient pantry, extra-large bedrooms, an expansive deck made for entertaining, hardwood floors, cozy gas fireplaces and a spacious primary bath with soaking tub are a few of the features that make this home special. The primary suite with its own exterior door & fireplace could be used for multi-generational living or your own spacious retreat. The 2nd bedroom includes its own bathroom. Property includes a paved driveway, a large 40x36 detached heated & cooled garage, 20x48 RV garage with 50AMP service and a 40x36 barn with electric, water & 4 stalls ready for you to tailor to your animals' needs. There is a pond, currently drained, but can be filled and stocked with fish or made into a spot to take a dip and cool off during the summer. Enjoy trails through the woods, watching the wildlife in the field, vivid sunsets from the deck, riding horses, raising animals or working on shop projects in climate-controlled comfort. A storm shelter and auxiliary room gas heaters provide additional comfort. Conveniently located close to town, Shelbyville airport,1 hour to Nashville. Most furniture is available. Agent is owner. Imagine yourself living here!
Essential Information
-
- MLS® #:
- 2986278
-
- Price:
- $549,900
-
- Bedrooms:
- 3
-
- Bathrooms:
- 3.00
-
- Full Baths:
- 3
-
- Square Footage:
- 2,507
-
- Acres:
- 9.00
-
- Year Built:
- 1988
-
- Type:
- Residential
-
- Sub-Type:
- Single Family Residence
-
- Style:
- Ranch
-
- Status:
- Under Contract - Not Showing
Community Information
-
- Address:
- 260 Arnold Rd
-
- Subdivision:
- None
-
- City:
- Shelbyville
-
- County:
- Bedford County, TN
-
- State:
- TN
-
- Zip Code:
- 37160
Amenities
-
- Utilities:
- Water Available
-
- Parking Spaces:
- 6
-
- # of Garages:
- 6
-
- Garages:
- Garage Door Opener, Detached
Interior
-
- Interior Features:
- High Speed Internet
-
- Appliances:
- Gas Range, Dishwasher, Dryer, Microwave, Refrigerator, Stainless Steel Appliance(s), Washer
-
- Heating:
- Central, Forced Air, Wall Furnace
-
- Cooling:
- Ceiling Fan(s), Central Air
-
- Fireplace:
- Yes
-
- # of Fireplaces:
- 2
-
- # of Stories:
- 1
Exterior
-
- Exterior Features:
- Storm Shelter
-
- Lot Description:
- Cleared, Rolling Slope, Wooded
-
- Roof:
- Asphalt
-
- Construction:
- Frame, Stone, Wood Siding
School Information
-
- Elementary:
- Cascade Elementary
-
- Middle:
- Cascade Middle School
-
- High:
- Cascade High School
Additional Information
-
- Date Listed:
- August 30th, 2025
-
- Days on Market:
- 23
Listing Details
- Listing Office:
- Exp Realty
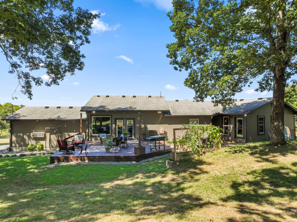
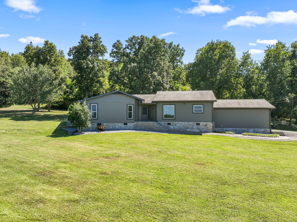
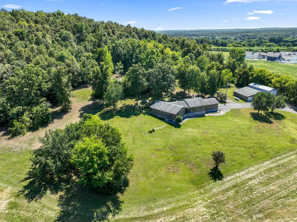
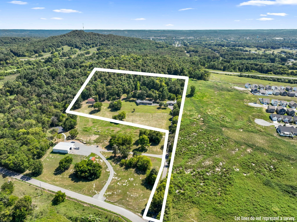
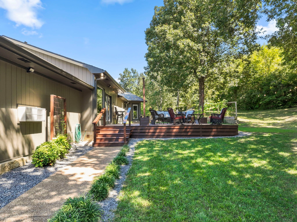
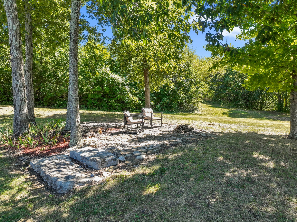
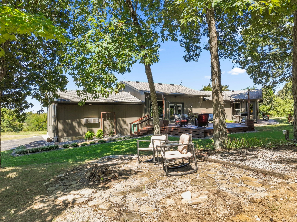
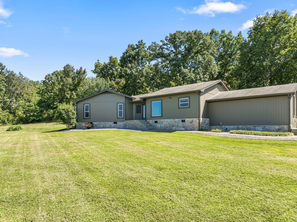
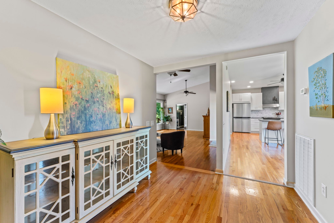
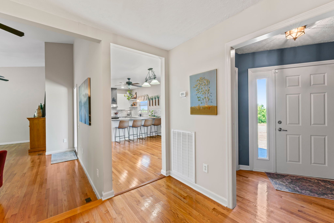
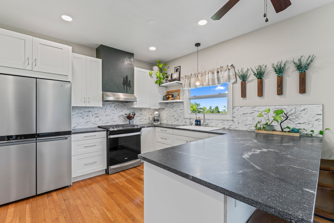
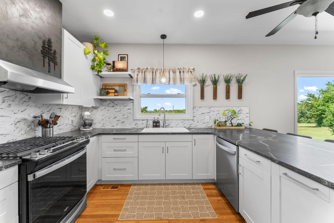
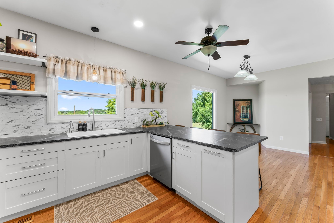
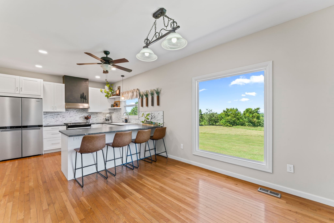
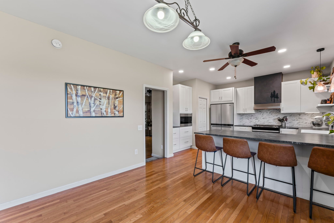
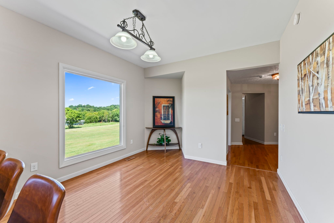
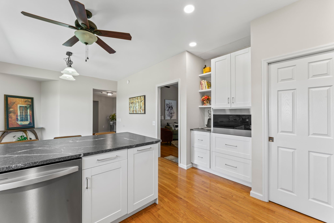
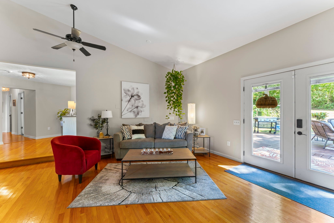
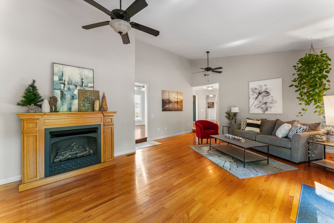
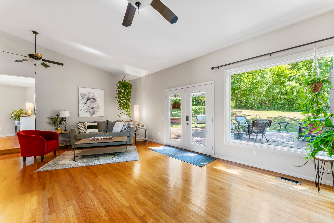
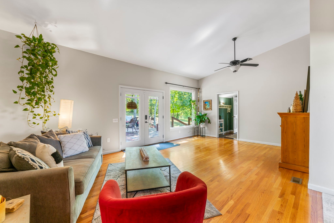
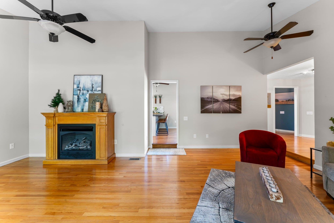
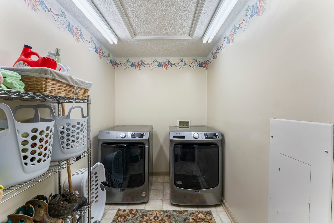
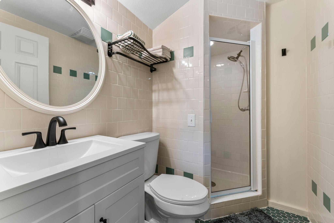
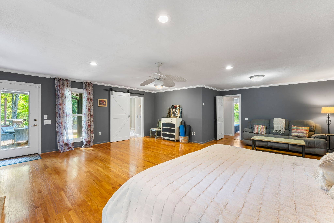
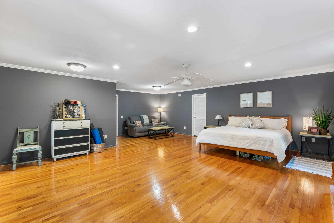
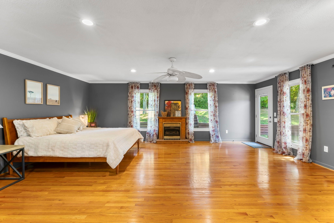
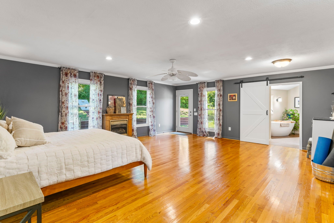
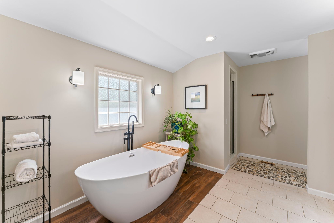
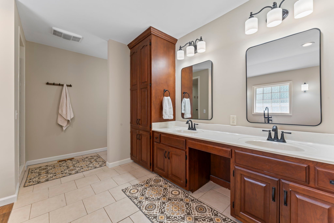
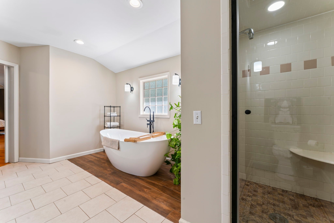
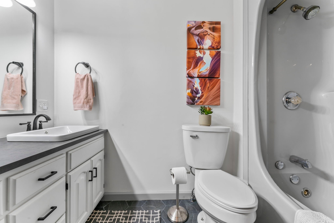
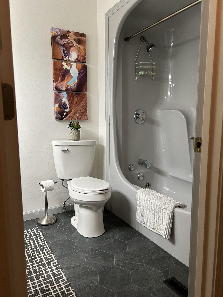
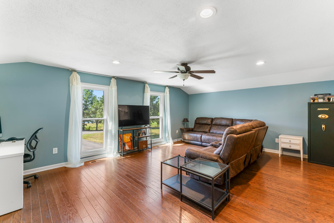
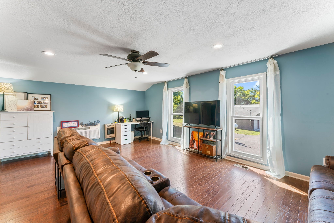
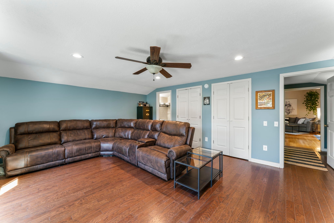
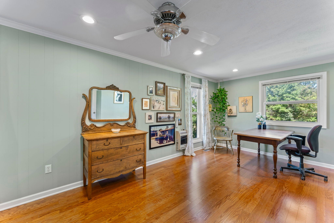
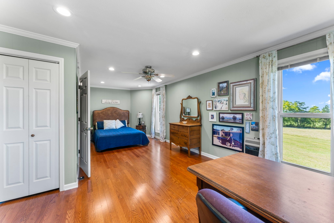
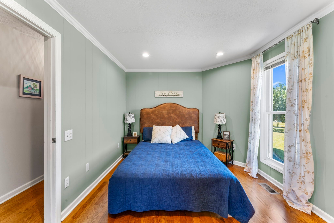
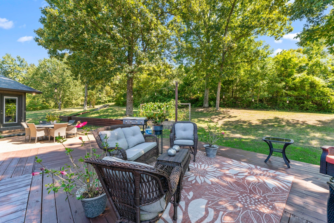
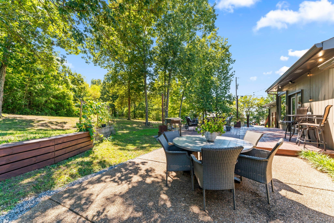
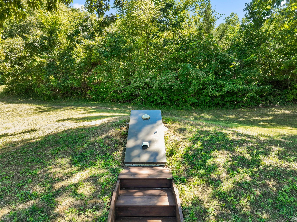
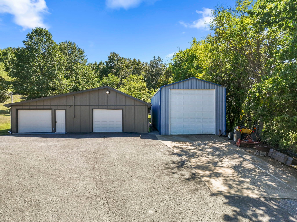
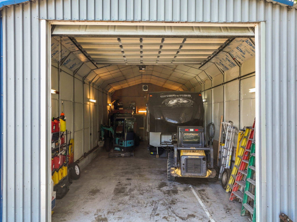
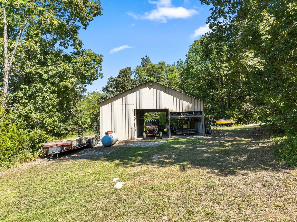
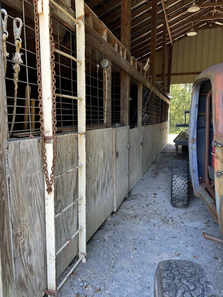
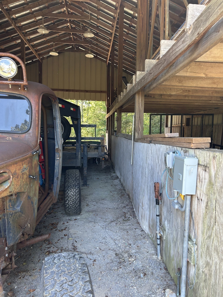
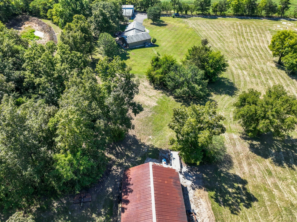
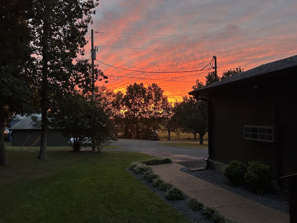
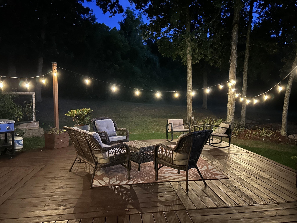
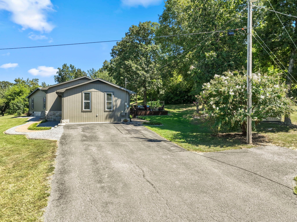
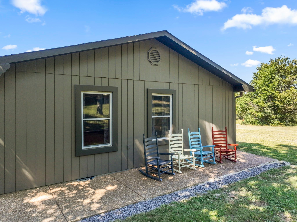
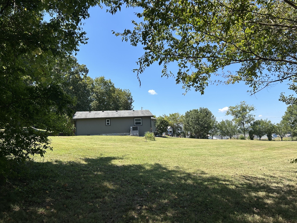
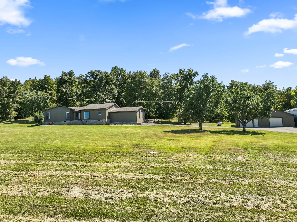
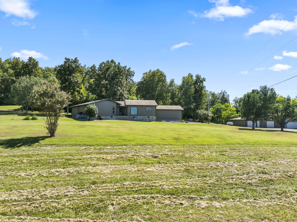
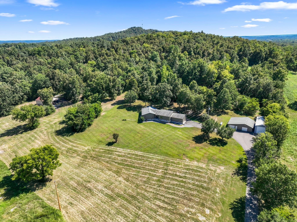
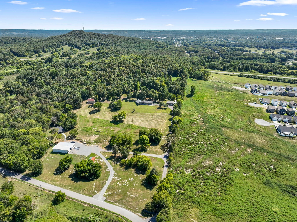
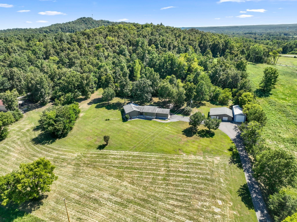
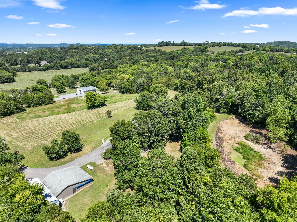
 Copyright 2025 RealTracs Solutions.
Copyright 2025 RealTracs Solutions.