$469,990 - 7030 Owl Ct, Murfreesboro
- 3
- Bedrooms
- 2½
- Baths
- 2,423
- SQ. Feet
- 2025
- Year Built
Selling Fast – Final Phase! Welcome to your dream home, where comfort meets versatility. This thoughtfully designed layout offers 4 bedrooms upstairs or 3 bedrooms plus a loft, giving you the flexibility to personalize your space. The heart of the home is a spacious entertainer’s kitchen featuring a massive 10-foot island, perfect for gatherings, cooking, or casual dining. The open-concept design flows seamlessly into the living room, creating a warm and inviting atmosphere. As you enter, you're welcomed by a flexible front room—ideal as a home office, den, playroom, or personal library. Located in a vibrant community with top-tier amenities, including a community pool, playground, and scenic nature trail, this home offers the perfect blend of indoor luxury and outdoor enjoyment. Don’t miss your chance—schedule your tour today!
Essential Information
-
- MLS® #:
- 2986272
-
- Price:
- $469,990
-
- Bedrooms:
- 3
-
- Bathrooms:
- 2.50
-
- Full Baths:
- 2
-
- Half Baths:
- 1
-
- Square Footage:
- 2,423
-
- Acres:
- 0.00
-
- Year Built:
- 2025
-
- Type:
- Residential
-
- Sub-Type:
- Single Family Residence
-
- Status:
- Active
Community Information
-
- Address:
- 7030 Owl Ct
-
- Subdivision:
- South Haven
-
- City:
- Murfreesboro
-
- County:
- Rutherford County, TN
-
- State:
- TN
-
- Zip Code:
- 37128
Amenities
-
- Amenities:
- Playground, Pool, Underground Utilities, Trail(s)
-
- Utilities:
- Water Available
-
- Parking Spaces:
- 2
-
- # of Garages:
- 2
-
- Garages:
- Garage Faces Front, Driveway
Interior
-
- Interior Features:
- High Speed Internet, Kitchen Island
-
- Appliances:
- Gas Oven, Electric Range, Dishwasher, Disposal, Microwave, Stainless Steel Appliance(s)
-
- Heating:
- Central
-
- Cooling:
- Central Air
-
- # of Stories:
- 2
Exterior
-
- Roof:
- Shingle
-
- Construction:
- Fiber Cement, Stone
School Information
-
- Elementary:
- Poplar Hill Elementary
-
- Middle:
- Stewarts Creek Middle School
-
- High:
- Stewarts Creek High School
Additional Information
-
- Date Listed:
- August 30th, 2025
-
- Days on Market:
- 29
Listing Details
- Listing Office:
- Ryan Homes
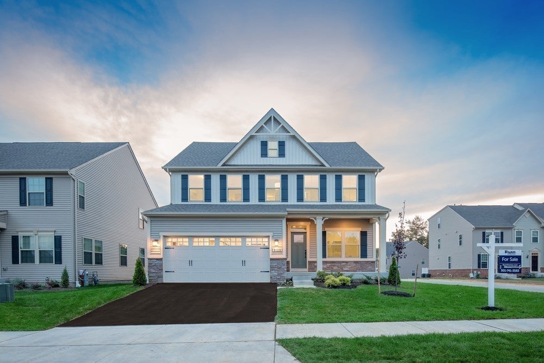
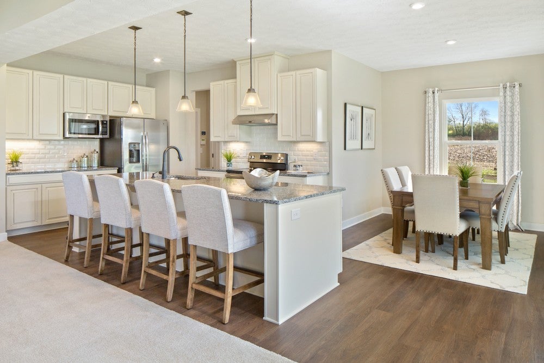
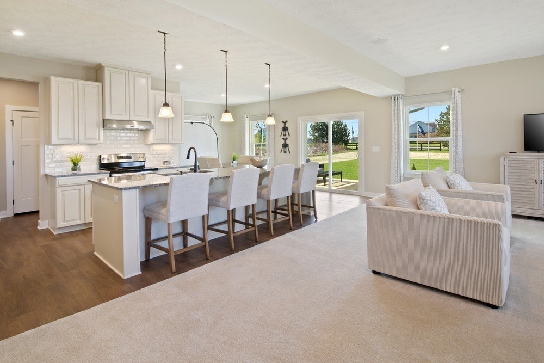
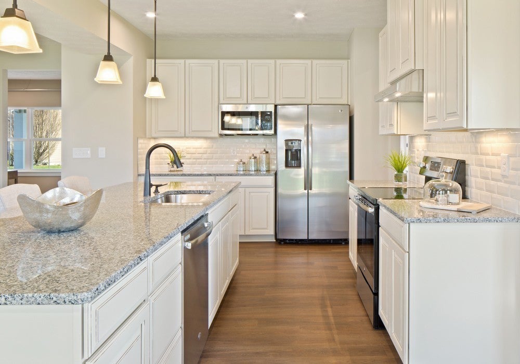
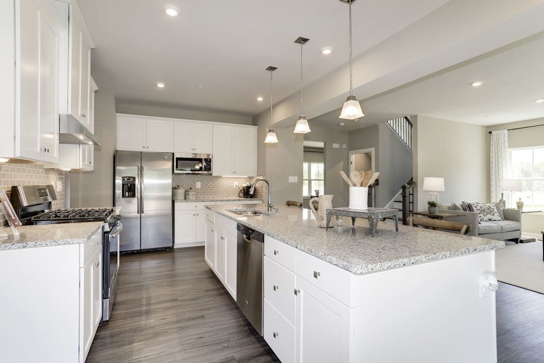
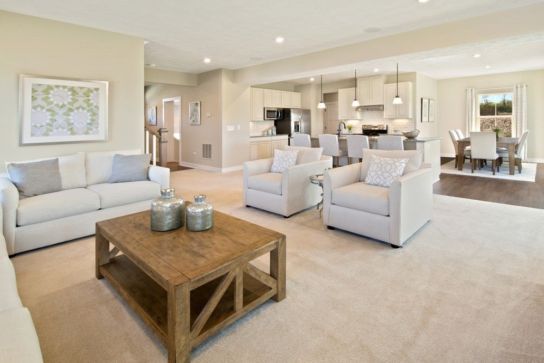
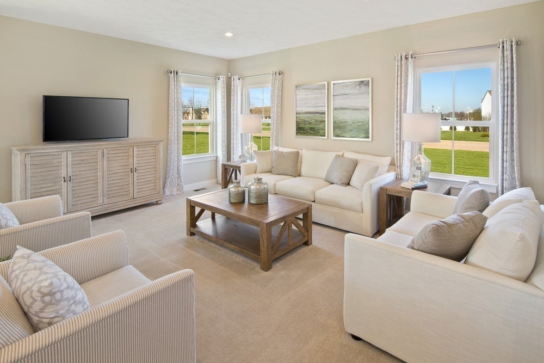
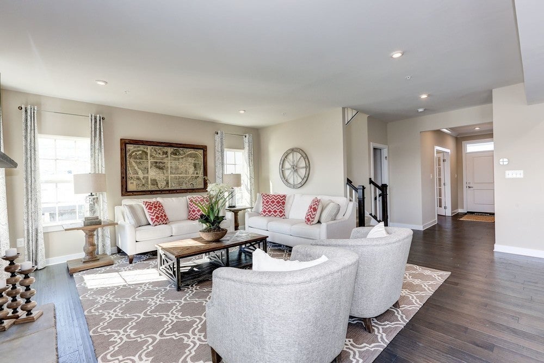
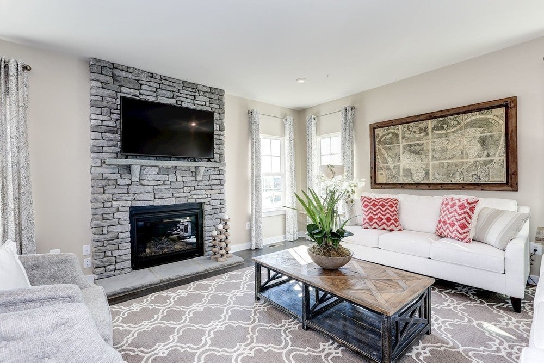
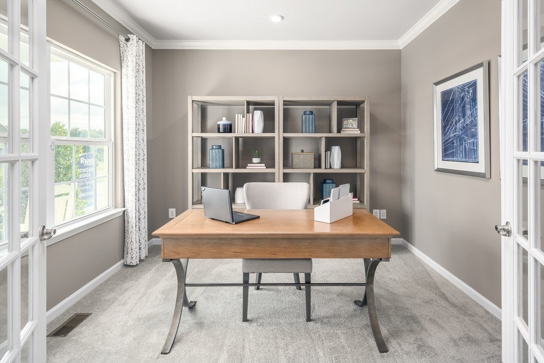
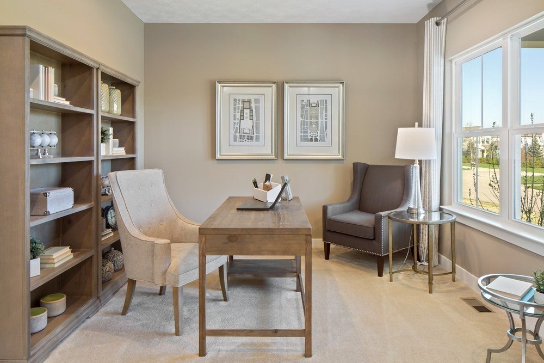
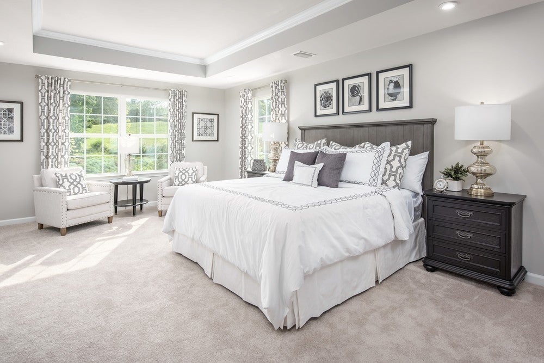
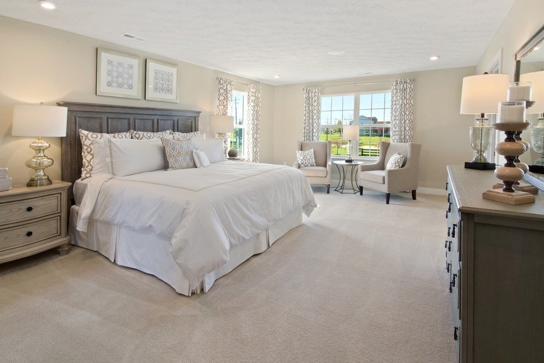
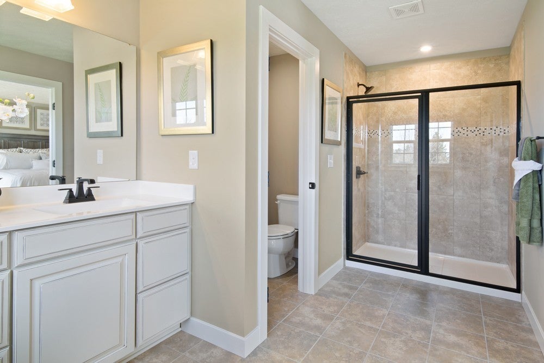
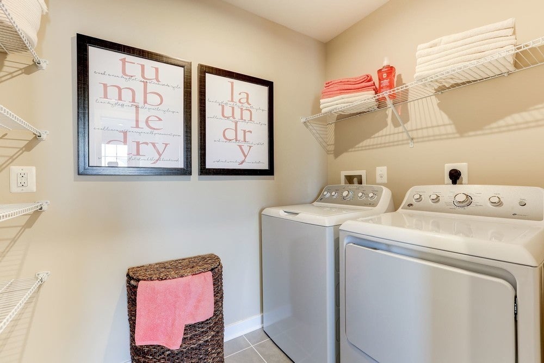
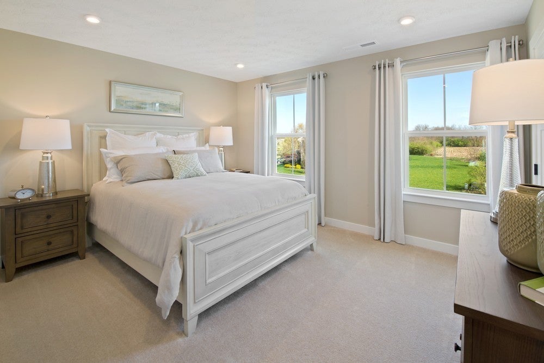
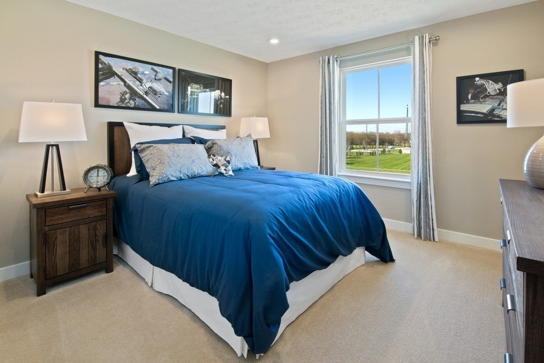
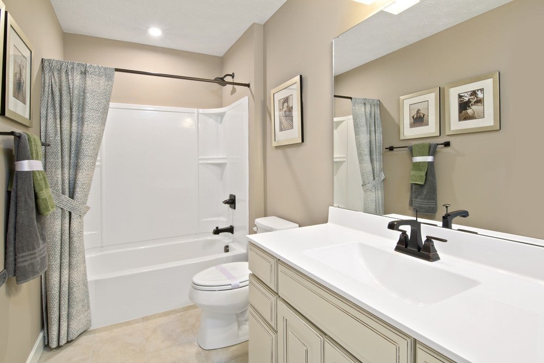
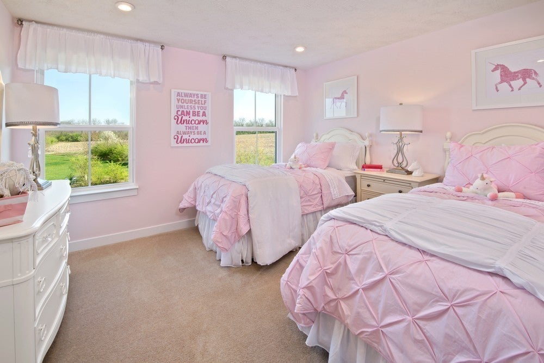
 Copyright 2025 RealTracs Solutions.
Copyright 2025 RealTracs Solutions.