$449,990 - 2901 Windstone Trail, Columbia
- 3
- Bedrooms
- 2
- Baths
- 1,950
- SQ. Feet
- 0.23
- Acres
Special Financing Available! Take advantage of limited-time financing options through the builder’s preferred lender: 3.750% FHA/VA 5/1 ARM or 3.999% Conventional 7/6 ARM, available for contracts written by September 30th. Contact us today for full details. To Be Built – Final Opportunity for Ranch Living! This is the last available ranch-style home in one of our most sought-after communities. The popular “Decker” floor plan offers true single-level living with a spacious great room and a gourmet kitchen featuring a center island, walk-in pantry, and direct access to the sunroom. The elegant primary suite includes dual vanities, a private bath, and a generous walk-in closet. Two additional bedrooms provide comfortable space for guests or family. Enjoy a private yard with no neighbors behind or across the street, offering peace and privacy. Photos shown are for illustrative purposes only; updated images are coming soon. Estimated construction completion is December 2025. This home is located on Lot 1—please refer to the sitemap under “Documents” for more information.
Essential Information
-
- MLS® #:
- 2986250
-
- Price:
- $449,990
-
- Bedrooms:
- 3
-
- Bathrooms:
- 2.00
-
- Full Baths:
- 2
-
- Square Footage:
- 1,950
-
- Acres:
- 0.23
-
- Year Built:
- 2025
-
- Type:
- Residential
-
- Sub-Type:
- Single Family Residence
-
- Style:
- Colonial
-
- Status:
- Active
Community Information
-
- Address:
- 2901 Windstone Trail
-
- Subdivision:
- The Ridge at Carter's Station
-
- City:
- Columbia
-
- County:
- Maury County, TN
-
- State:
- TN
-
- Zip Code:
- 38401
Amenities
-
- Amenities:
- Sidewalks, Underground Utilities, Trail(s)
-
- Utilities:
- Electricity Available, Water Available, Cable Connected
-
- Parking Spaces:
- 2
-
- # of Garages:
- 2
-
- Garages:
- Garage Door Opener, Garage Faces Front, Concrete, Driveway
Interior
-
- Interior Features:
- Built-in Features, Ceiling Fan(s), Entrance Foyer, Extra Closets, Open Floorplan, Pantry, Smart Thermostat, Walk-In Closet(s), High Speed Internet, Kitchen Island
-
- Appliances:
- Double Oven, Electric Oven, Electric Range, Dishwasher, Disposal, ENERGY STAR Qualified Appliances, Freezer, Microwave, Refrigerator, Stainless Steel Appliance(s)
-
- Heating:
- Heat Pump
-
- Cooling:
- Electric
-
- Fireplace:
- Yes
-
- # of Fireplaces:
- 1
-
- # of Stories:
- 1
Exterior
-
- Lot Description:
- Level, Private
-
- Roof:
- Asphalt
-
- Construction:
- Other, Brick
School Information
-
- Elementary:
- Spring Hill Elementary
-
- Middle:
- Spring Hill Middle School
-
- High:
- Spring Hill High School
Additional Information
-
- Date Listed:
- August 30th, 2025
-
- Days on Market:
- 31
Listing Details
- Listing Office:
- Richmond American Homes Of Tennessee Inc
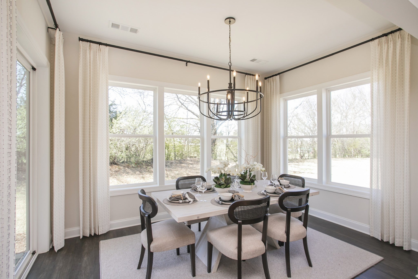
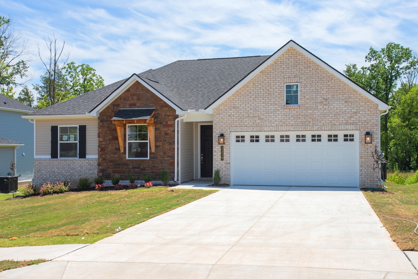
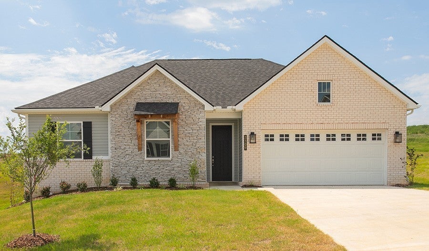
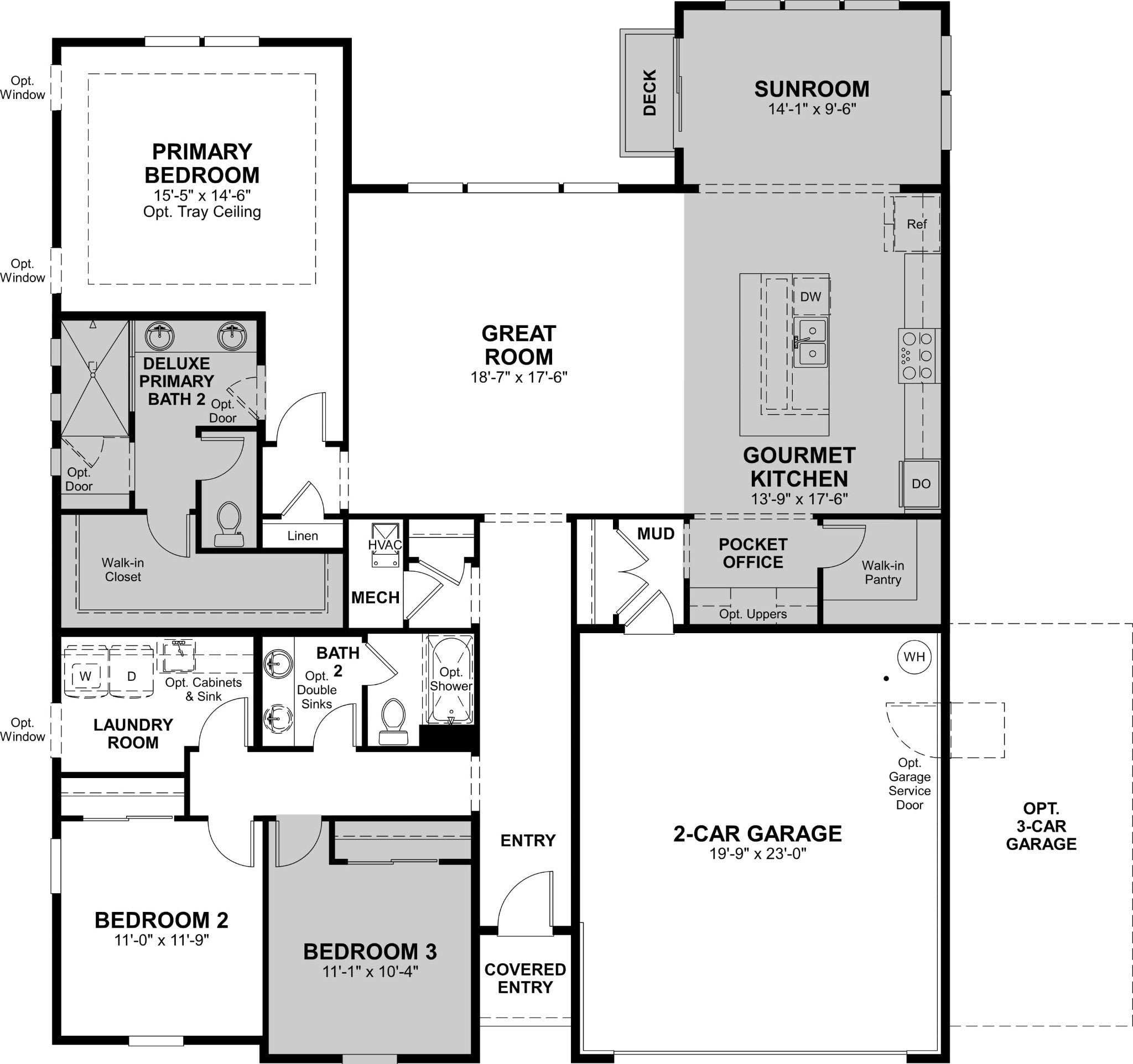
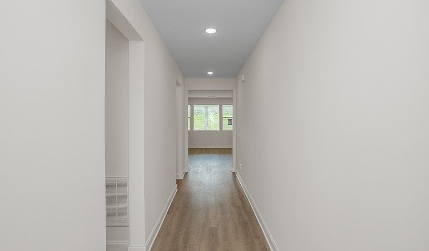
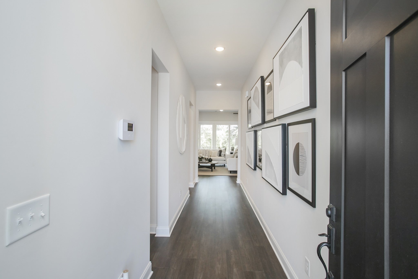
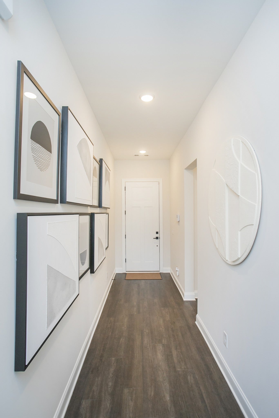
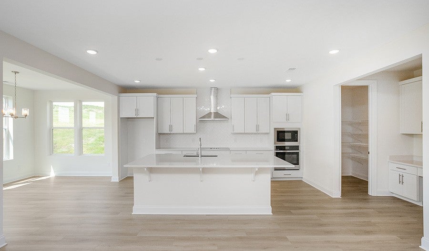
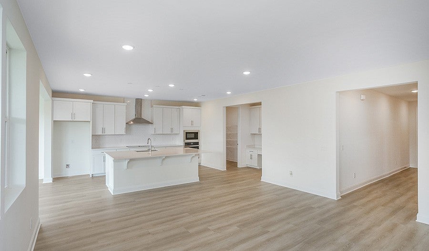
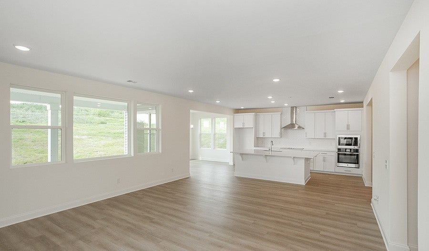
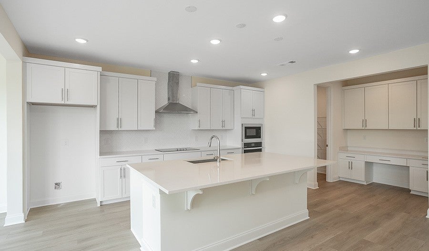
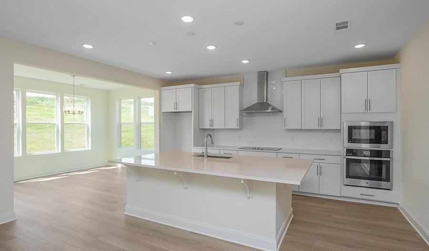
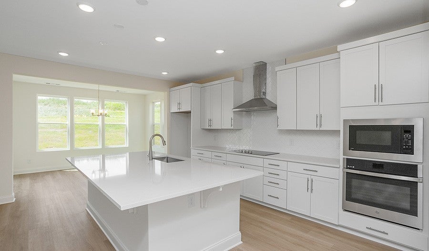
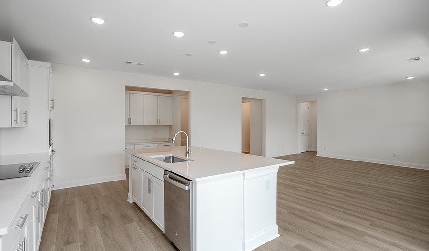
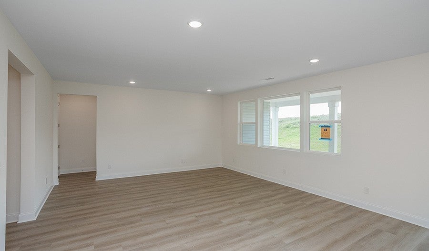
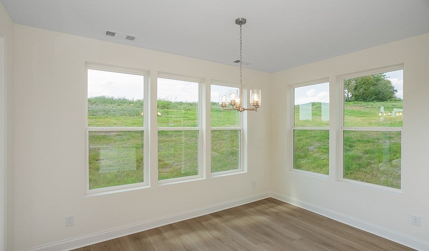
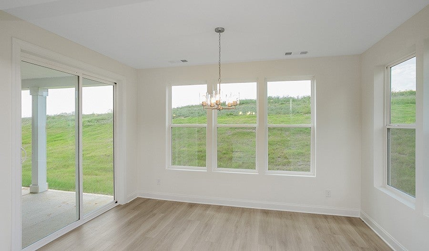
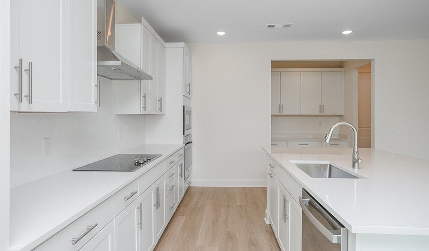
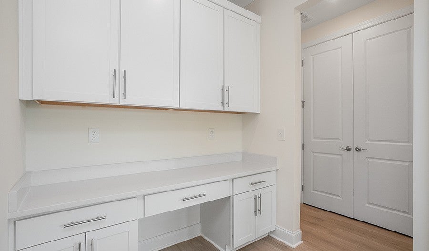
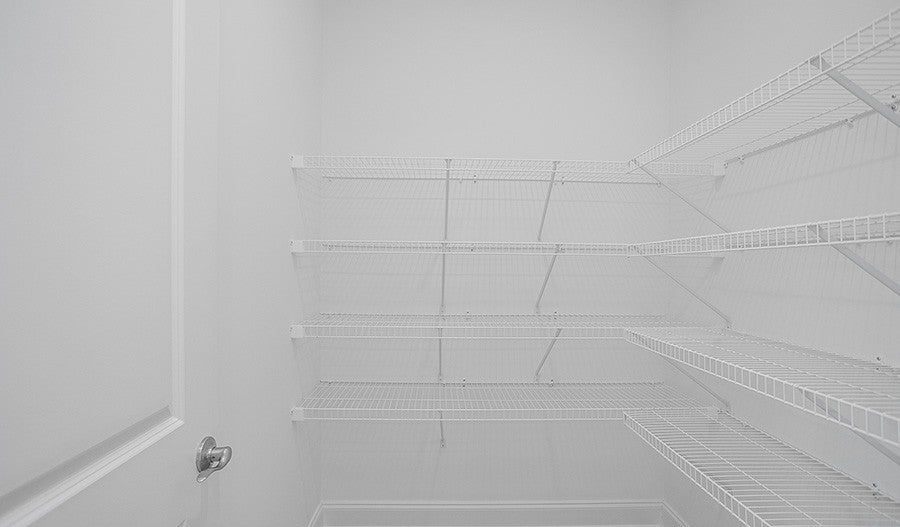
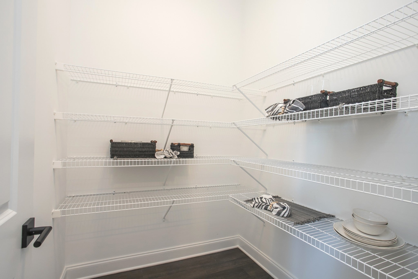
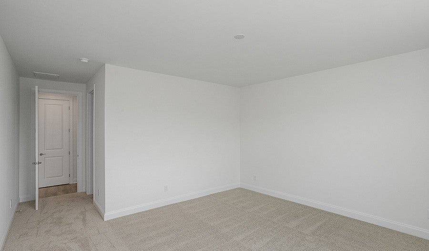
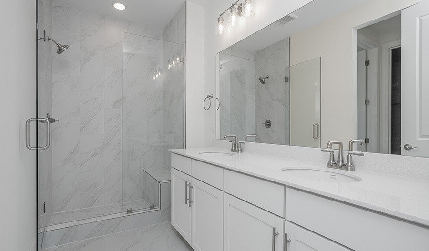
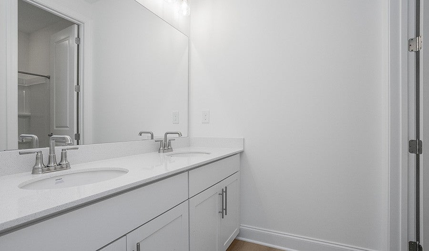
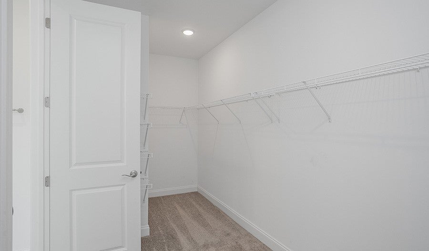
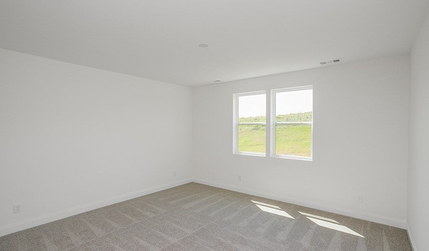
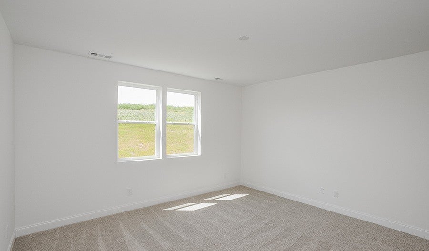
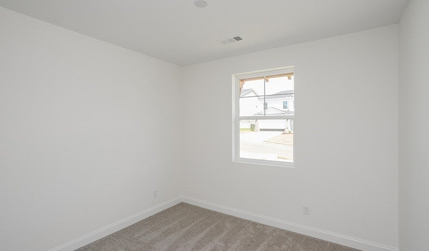
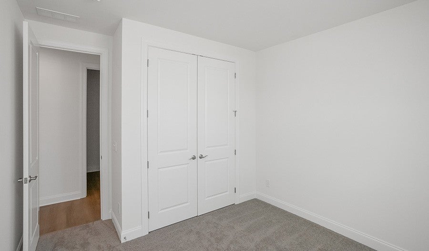
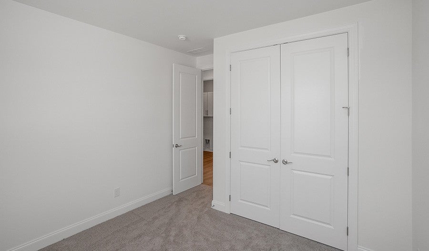
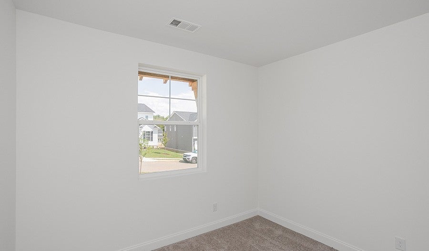
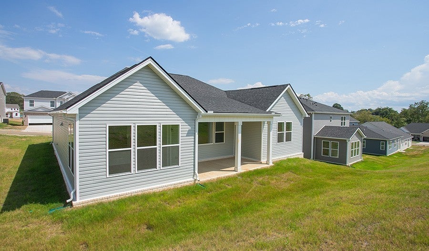
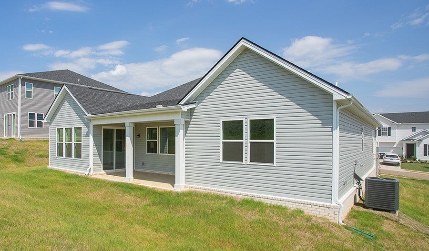
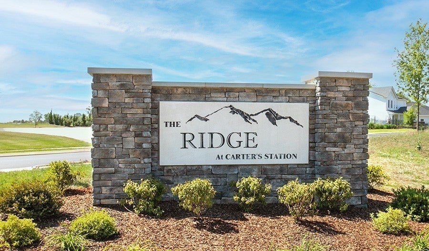
 Copyright 2025 RealTracs Solutions.
Copyright 2025 RealTracs Solutions.