$375,000 - 86 Evanston Ave, Nashville
- 2
- Bedrooms
- 2½
- Baths
- 1,073
- SQ. Feet
- 0.01
- Acres
Preferred lender offering a 6.00% interest rate conventional loan w/ $0 down payment and NO PMI saving hundreds per month. 2-bedroom 2.5 bath with rooftop deck and incredible views. New restaurants from Rolf & Daughters, Butcher & Bee, and Old Glory are 200 yards away. Less than 1 mile from River North development that includes 104 acres on the East Bank riverfront. The development is home to Fortune 100 company Oracle's new world HQ. Fantastic opportunity for executive long and mid term rentals with thousands of high-paying executive and mid-level jobs. New office, hospitality, retail, & residential space in the area. Less than 2 miles from the new 2.1 billion Tennessee Titans stadium that will be surrounded by mixed-use development. The property has a rooftop deck with incredible views of the downtown skyline. The rooftop terraces are large & there is a wet bar. Chrome fixtures, granite & quartz counters, stainless appliances, & tile backsplash. Reserved parking with guest parking as well. Virtually staged photos used.
Essential Information
-
- MLS® #:
- 2986214
-
- Price:
- $375,000
-
- Bedrooms:
- 2
-
- Bathrooms:
- 2.50
-
- Full Baths:
- 2
-
- Half Baths:
- 1
-
- Square Footage:
- 1,073
-
- Acres:
- 0.01
-
- Year Built:
- 2018
-
- Type:
- Residential
-
- Sub-Type:
- Townhouse
-
- Style:
- Contemporary
-
- Status:
- Under Contract - Showing
Community Information
-
- Address:
- 86 Evanston Ave
-
- Subdivision:
- Vue Townhomes
-
- City:
- Nashville
-
- County:
- Davidson County, TN
-
- State:
- TN
-
- Zip Code:
- 37207
Amenities
-
- Utilities:
- Water Available
-
- Parking Spaces:
- 6
-
- Garages:
- Alley Access, Assigned, On Street, Parking Lot
-
- View:
- City, River
Interior
-
- Interior Features:
- Ceiling Fan(s), Open Floorplan, Walk-In Closet(s), Wet Bar, High Speed Internet, Kitchen Island
-
- Appliances:
- Electric Oven, Electric Range, Dishwasher, Disposal, Dryer, Freezer, Ice Maker, Microwave, Refrigerator, Stainless Steel Appliance(s), Washer
-
- Heating:
- Central
-
- Cooling:
- Central Air
-
- # of Stories:
- 3
Exterior
-
- Lot Description:
- Corner Lot, Views
-
- Construction:
- Fiber Cement
School Information
-
- Elementary:
- Shwab Elementary
-
- Middle:
- Jere Baxter Middle
-
- High:
- Maplewood Comp High School
Additional Information
-
- Date Listed:
- August 30th, 2025
-
- Days on Market:
- 44
Listing Details
- Listing Office:
- Parks | Compass
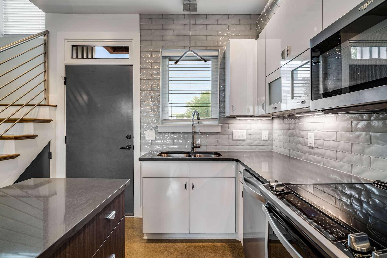
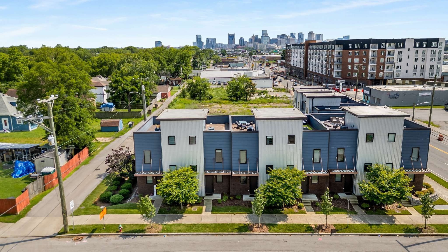
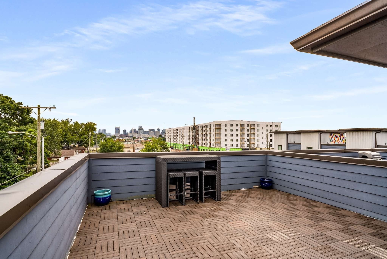
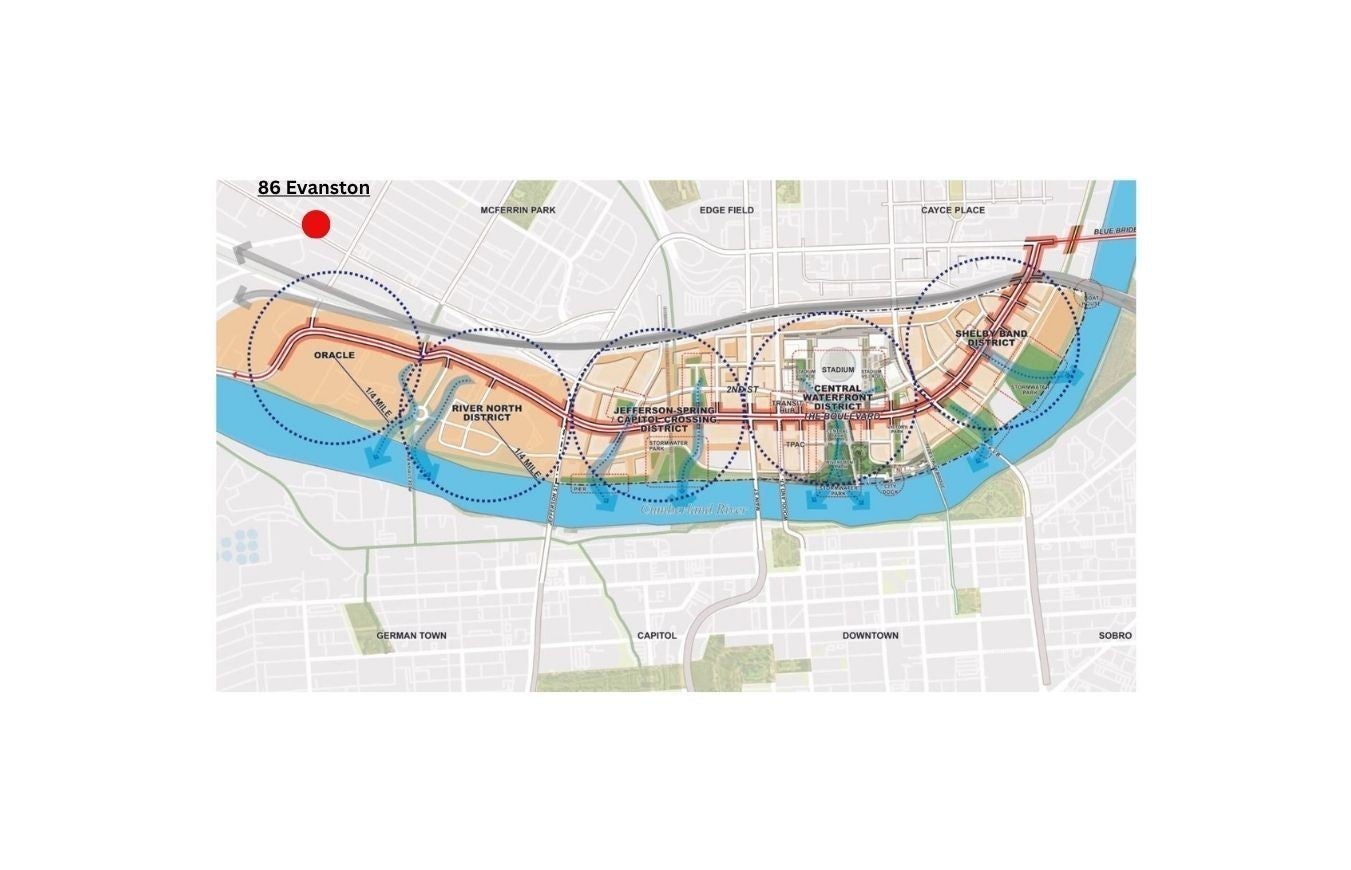
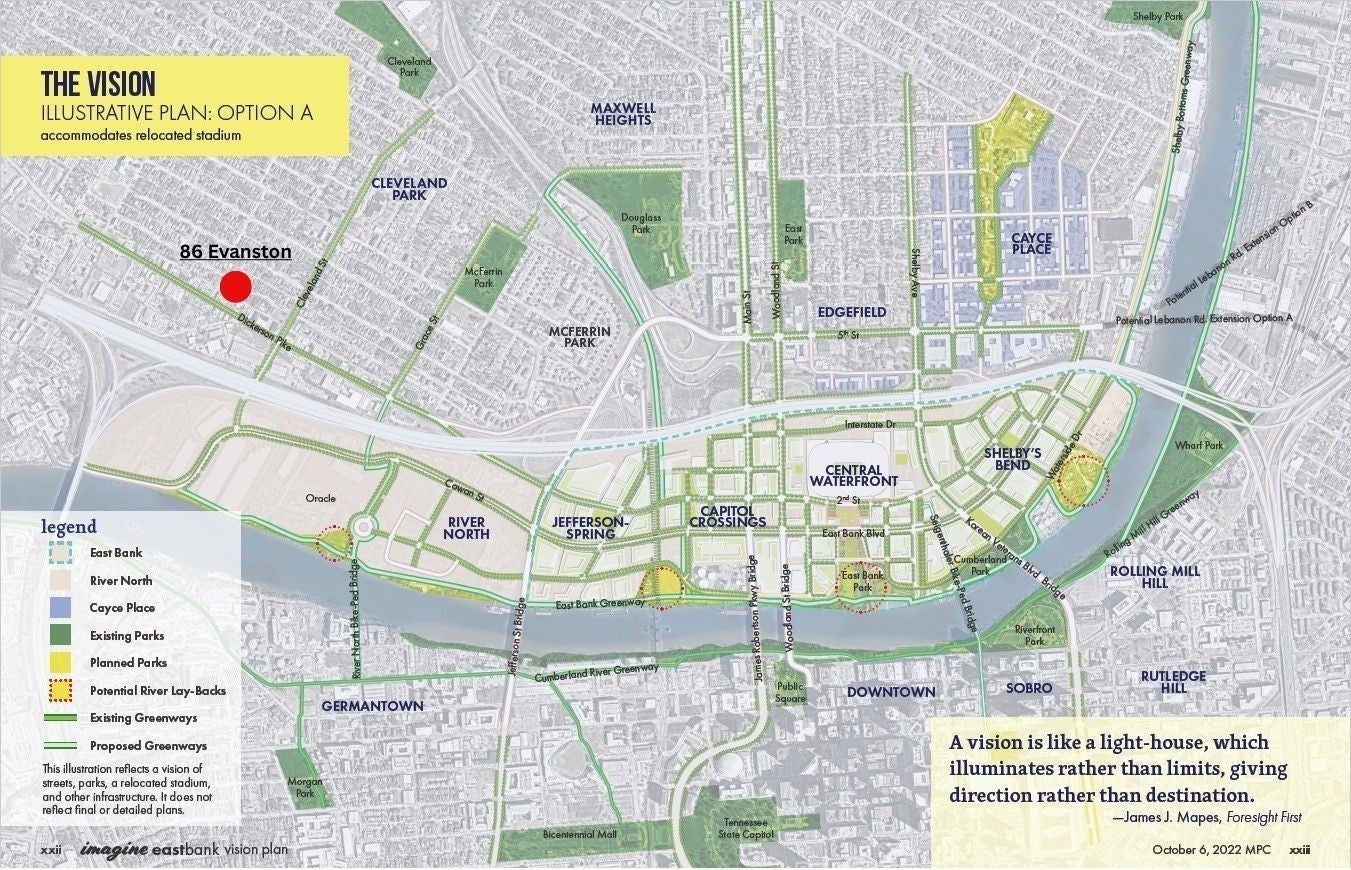
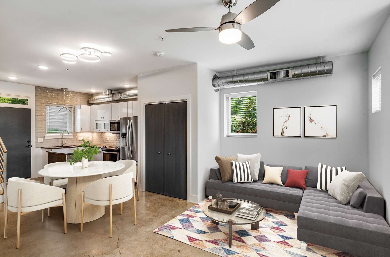
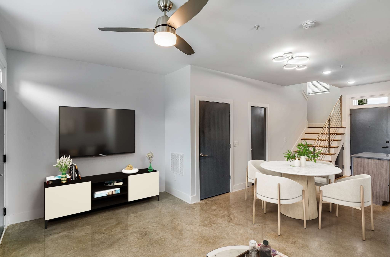
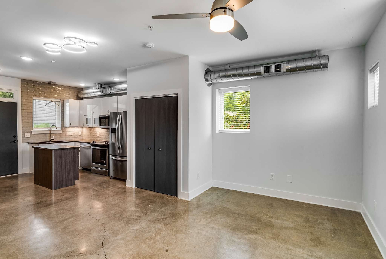
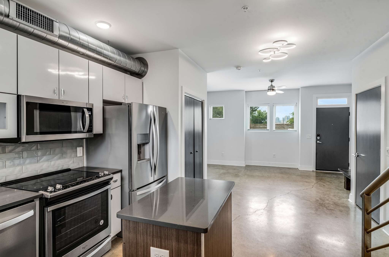
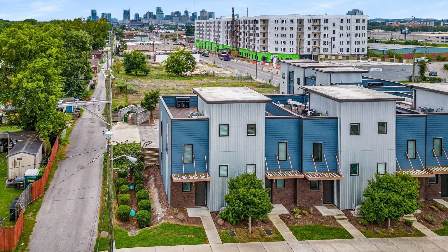
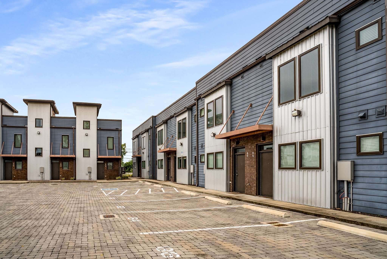
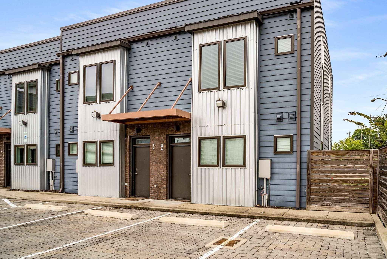
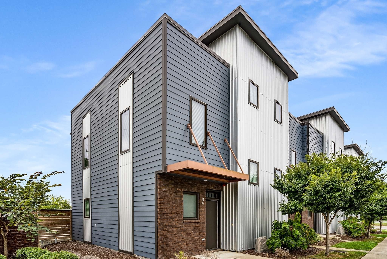
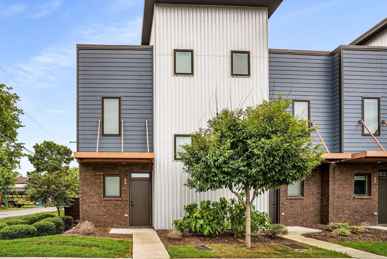
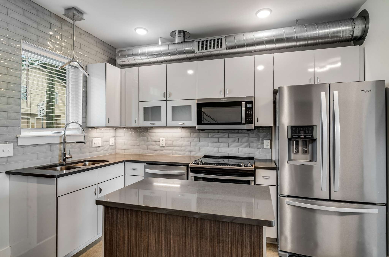
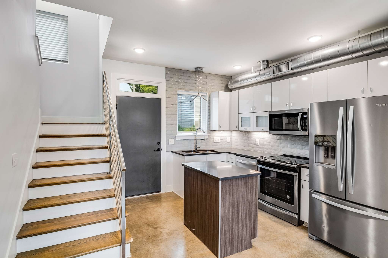
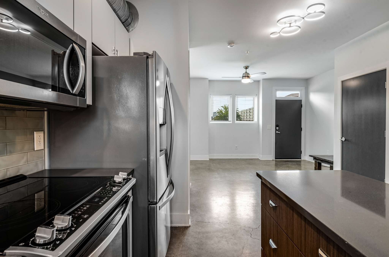
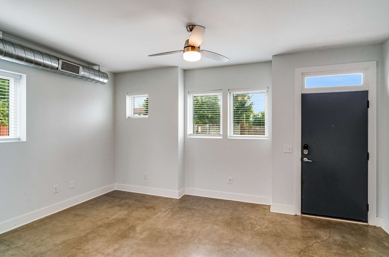
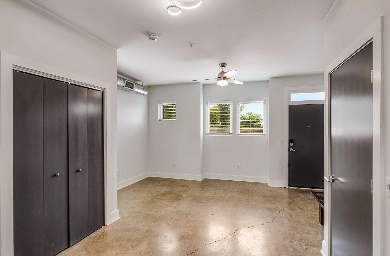
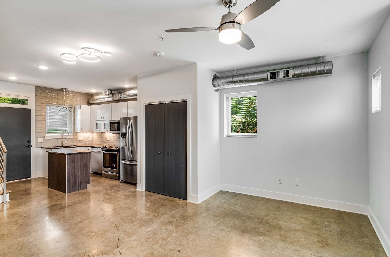
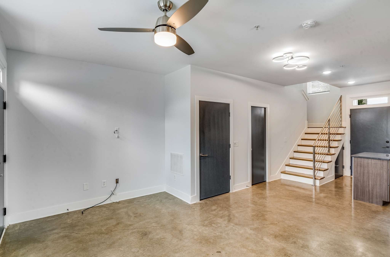
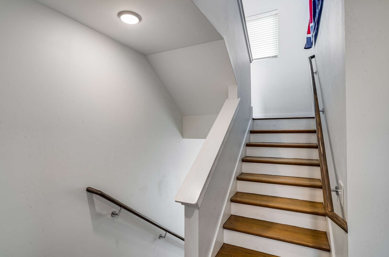
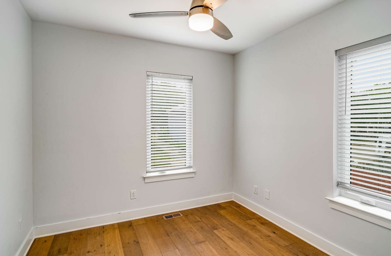
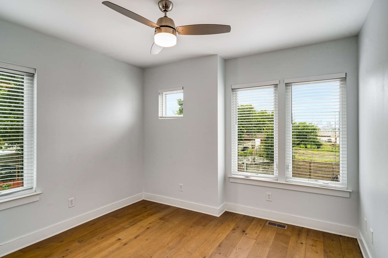
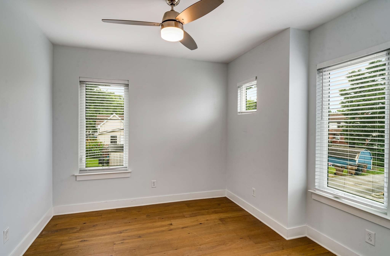
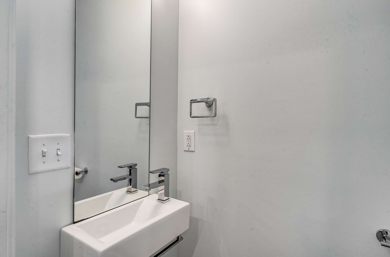
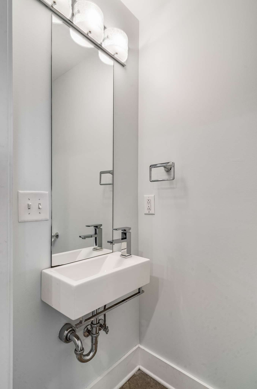
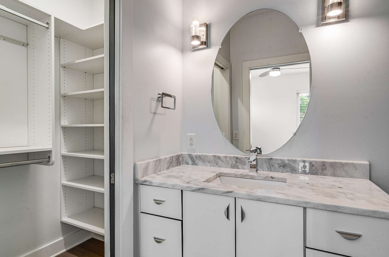
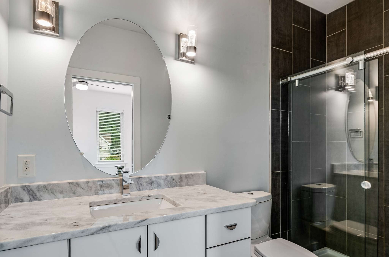
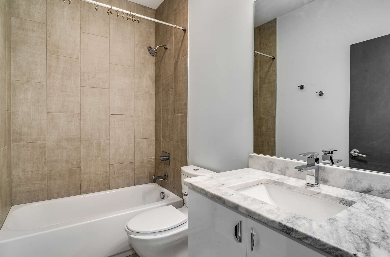
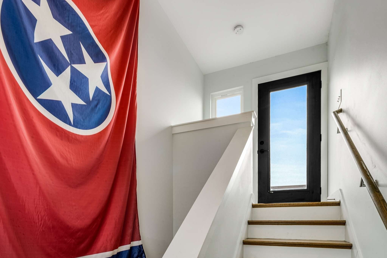
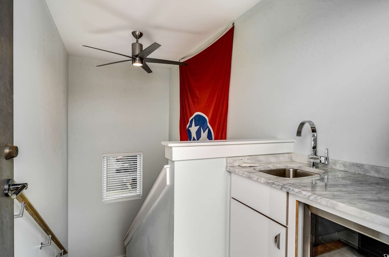
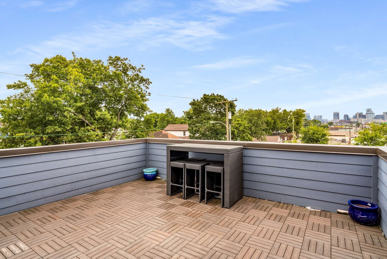
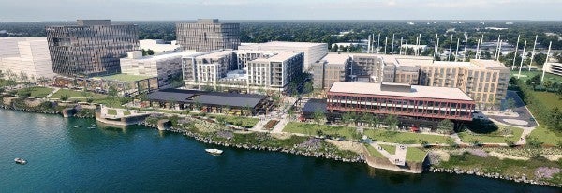
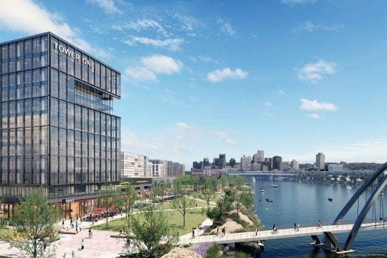
 Copyright 2025 RealTracs Solutions.
Copyright 2025 RealTracs Solutions.