$428,000 - 629 Knollwood Dr, La Vergne
- 4
- Bedrooms
- 3
- Baths
- 1,950
- SQ. Feet
- 0.24
- Acres
Welcome home to this stunning 4-bedroom, 3-bath beauty in LaVergne! Step inside to find an airy, bright open layout with soaring ceilings, luxury vinyl plank flooring, and a brand-new modern kitchen featuring sleek quartz countertops and a gorgeous marble backsplash. The bathrooms have all been fully renovated, giving the home a fresh, stylish feel throughout. A versatile space offers the perfect spot for a home office or in-law suite, while the oversized two-car garage provides plenty of room for storage or hobbies. sunroom with all around windows and wood stove to keep you warm and cozy in those chilly fall nights .Outside, enjoy your private backyard oasis — ideal for barbecues, morning coffee, or simply relaxing. With its fresh upgrades and inviting design, this home is truly move-in ready and waiting for its next chapter!
Essential Information
-
- MLS® #:
- 2986211
-
- Price:
- $428,000
-
- Bedrooms:
- 4
-
- Bathrooms:
- 3.00
-
- Full Baths:
- 3
-
- Square Footage:
- 1,950
-
- Acres:
- 0.24
-
- Year Built:
- 1992
-
- Type:
- Residential
-
- Sub-Type:
- Single Family Residence
-
- Status:
- Under Contract - Showing
Community Information
-
- Address:
- 629 Knollwood Dr
-
- Subdivision:
- Woodland Hills Sec 2
-
- City:
- La Vergne
-
- County:
- Rutherford County, TN
-
- State:
- TN
-
- Zip Code:
- 37086
Amenities
-
- Utilities:
- Electricity Available, Natural Gas Available, Water Available
-
- Parking Spaces:
- 2
-
- # of Garages:
- 2
-
- Garages:
- Garage Faces Front
Interior
-
- Appliances:
- Gas Oven, Gas Range, Dishwasher, Freezer, Microwave, Refrigerator, Stainless Steel Appliance(s)
-
- Heating:
- Central, Forced Air, Furnace, Natural Gas
-
- Cooling:
- Attic Fan, Ceiling Fan(s), Central Air, Electric
-
- Fireplace:
- Yes
-
- # of Fireplaces:
- 1
-
- # of Stories:
- 2
Exterior
-
- Construction:
- Frame, Brick, Vinyl Siding
School Information
-
- Elementary:
- Rock Springs Elementary
-
- Middle:
- Rock Springs Middle School
-
- High:
- Stewarts Creek High School
Additional Information
-
- Date Listed:
- August 30th, 2025
-
- Days on Market:
- 21
Listing Details
- Listing Office:
- Keller Williams Realty Nashville/franklin
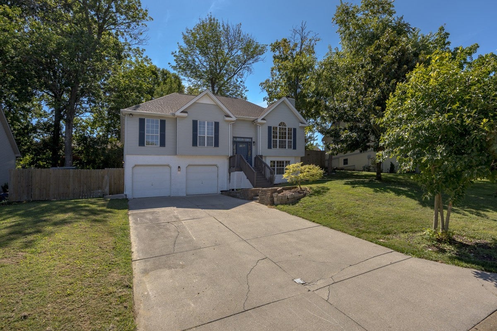
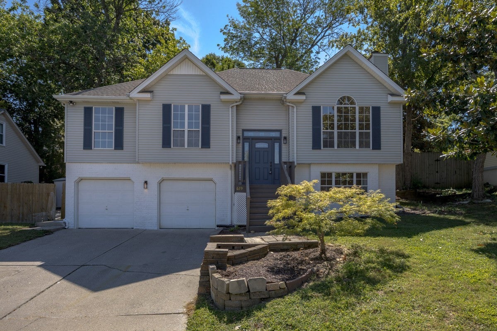
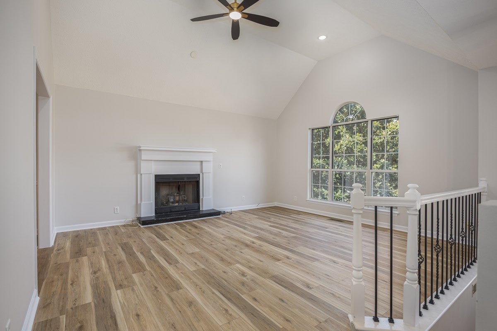
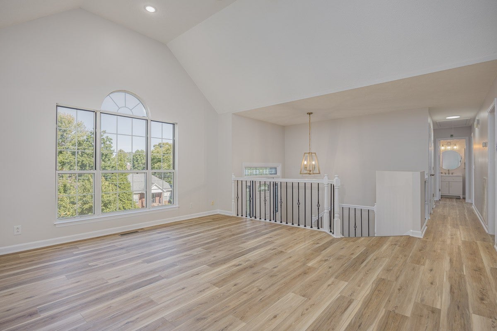
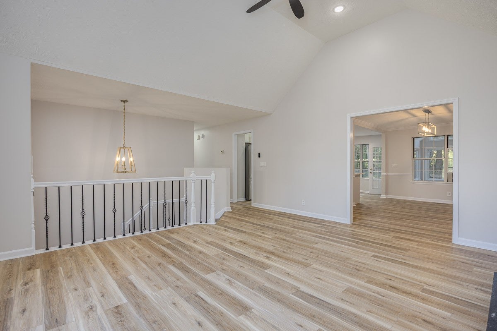
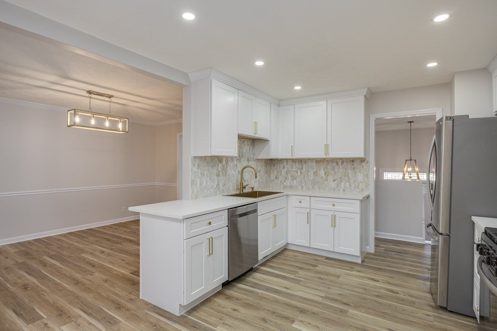
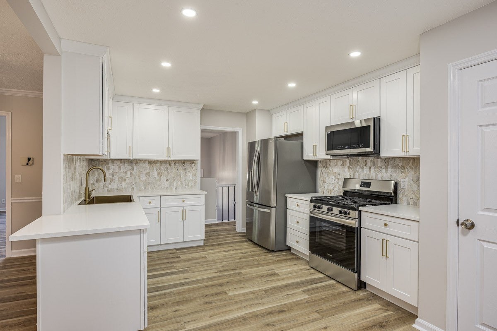
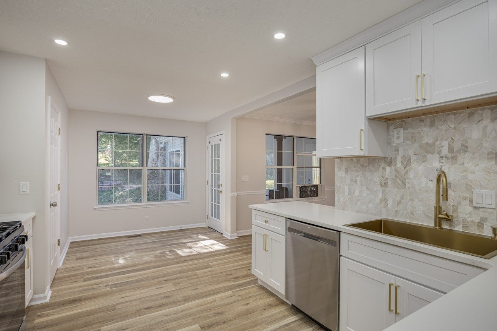
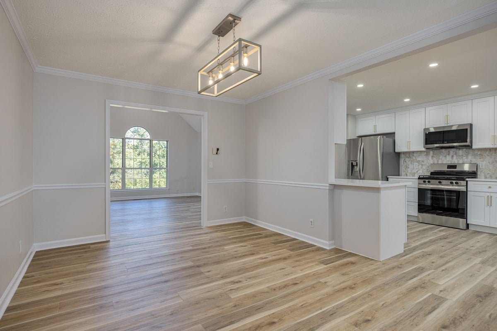
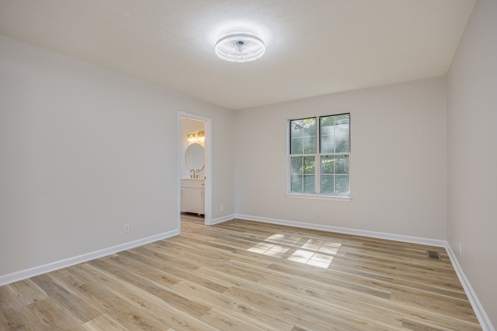
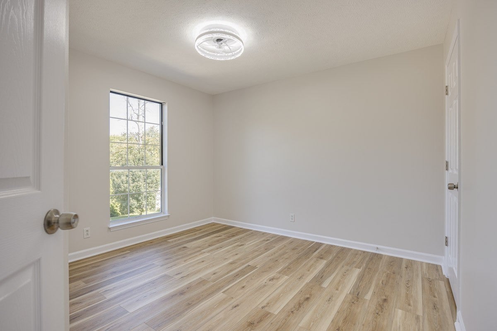
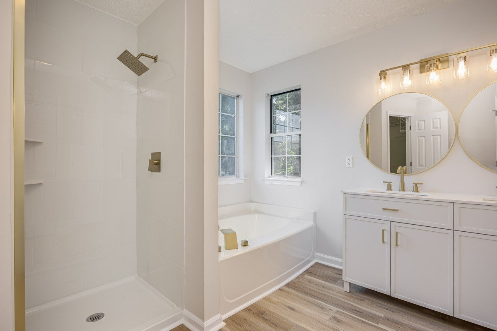
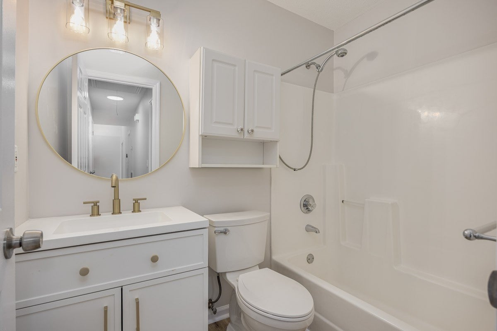
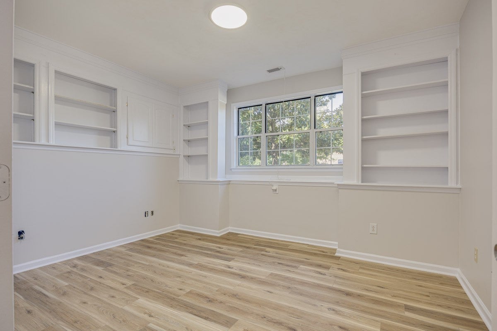
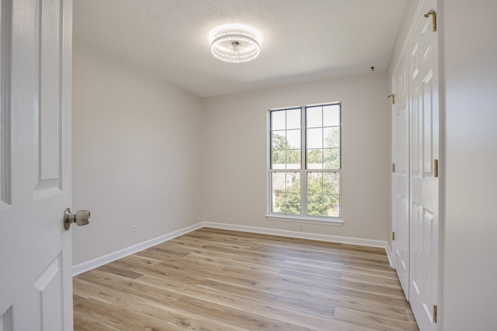
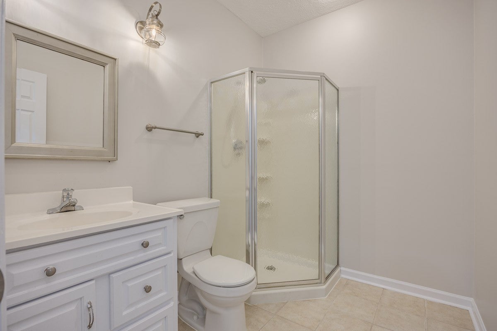
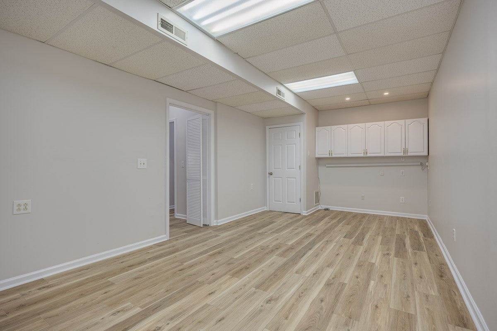
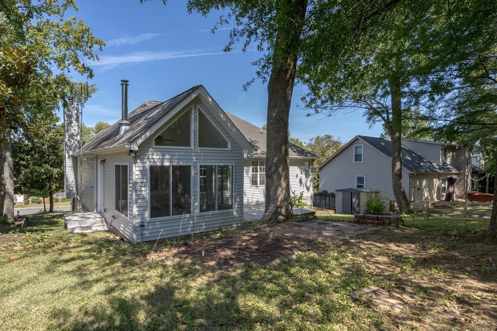
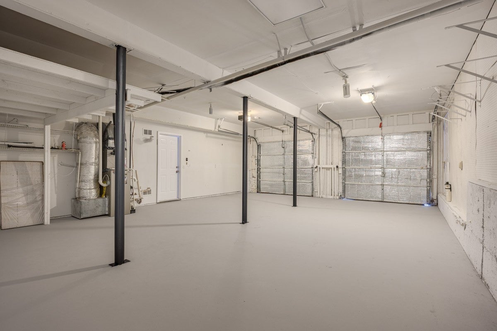
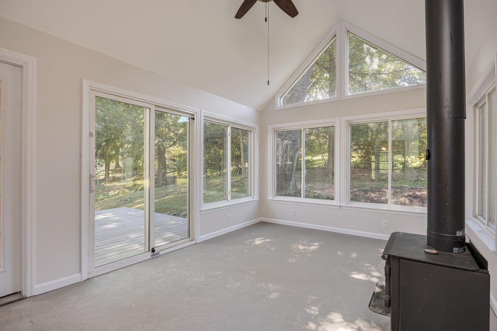
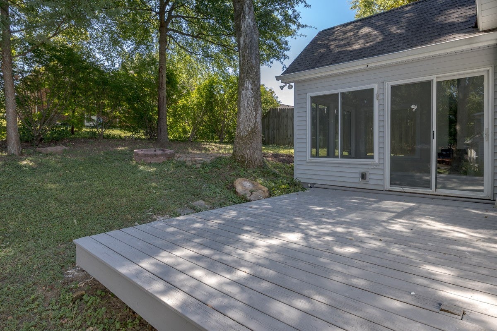
 Copyright 2025 RealTracs Solutions.
Copyright 2025 RealTracs Solutions.