$519,000 - 165 Briarwood Ct, Smithville
- 4
- Bedrooms
- 3½
- Baths
- 2,672
- SQ. Feet
- 0.92
- Acres
Stately brick residence with dual primary suites and an EXTRA LOT included located in one of Smithville’s premier neighborhoods. This upscale 4BR/3.5BA home offers approximately 2,672 sq ft of thoughtfully planned living with abundant natural light and an easy, everyday flow between gathering spaces. Inside, two primary suites with private baths deliver exceptional flexibility for multigenerational living, complemented by two additional bedrooms, two more full baths, and a convenient half bath. The all-brick exterior provides timeless curb appeal and low-maintenance durability, while a true two-car garage offers secure parking plus extra storage. Step outside to a private, park-like setting: a beautiful covered back patio overlooks the fully fenced backyard—perfect for pets, play, and alfresco dining—anchored by a cozy fire pit for evening gatherings. The adjoining lot conveys with the sale, creating a rare privacy buffer today and optional future uses (garden, play space, or potential improvements—buyer to verify). Exceptionally convenient location—central to schools and shopping and roughly 10 minutes to Center Hill Lake—delivering an elevated lifestyle of space, setting, and accessibility. A polished package in a sought-after area, ready for its next owner.
Essential Information
-
- MLS® #:
- 2986204
-
- Price:
- $519,000
-
- Bedrooms:
- 4
-
- Bathrooms:
- 3.50
-
- Full Baths:
- 3
-
- Half Baths:
- 1
-
- Square Footage:
- 2,672
-
- Acres:
- 0.92
-
- Year Built:
- 2000
-
- Type:
- Residential
-
- Sub-Type:
- Single Family Residence
-
- Style:
- Traditional
-
- Status:
- Active
Community Information
-
- Address:
- 165 Briarwood Ct
-
- Subdivision:
- Briarwood Sub
-
- City:
- Smithville
-
- County:
- Dekalb County, TN
-
- State:
- TN
-
- Zip Code:
- 37166
Amenities
-
- Utilities:
- Electricity Available, Natural Gas Available, Water Available
-
- Parking Spaces:
- 2
-
- # of Garages:
- 2
-
- Garages:
- Garage Faces Front, Concrete, Driveway
Interior
-
- Interior Features:
- Ceiling Fan(s), Entrance Foyer, High Ceilings, In-Law Floorplan, Walk-In Closet(s), High Speed Internet
-
- Appliances:
- Electric Oven, Gas Range, Dishwasher, Dryer, Microwave, Refrigerator, Stainless Steel Appliance(s), Washer
-
- Heating:
- Central, Natural Gas
-
- Cooling:
- Ceiling Fan(s), Central Air, Electric
-
- Fireplace:
- Yes
-
- # of Fireplaces:
- 1
-
- # of Stories:
- 1
Exterior
-
- Lot Description:
- Level
-
- Roof:
- Shingle
-
- Construction:
- Brick
School Information
-
- Elementary:
- Northside Elementary
-
- Middle:
- DeKalb Middle School
-
- High:
- De Kalb County High School
Additional Information
-
- Date Listed:
- August 31st, 2025
-
- Days on Market:
- 24
Listing Details
- Listing Office:
- Center Hill Realty
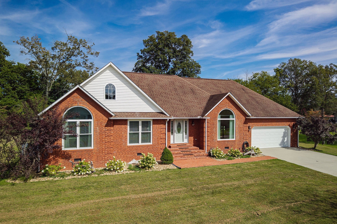
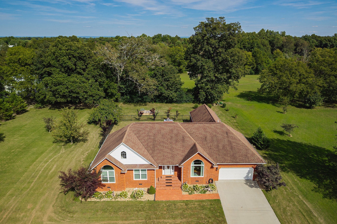
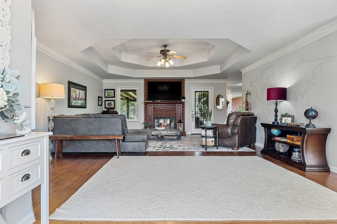
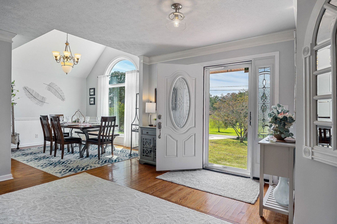
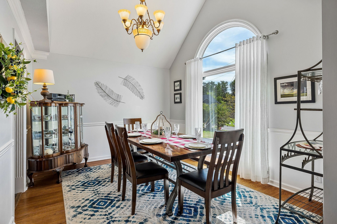
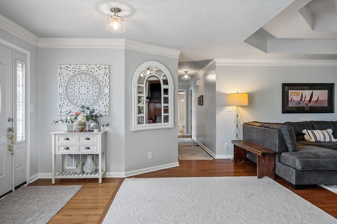
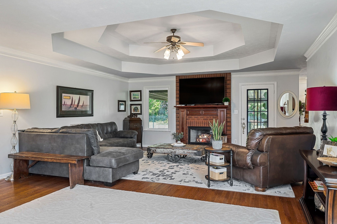
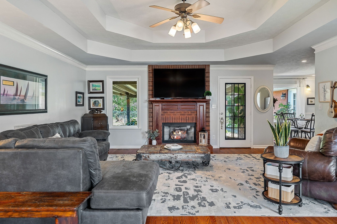
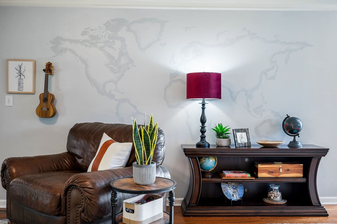
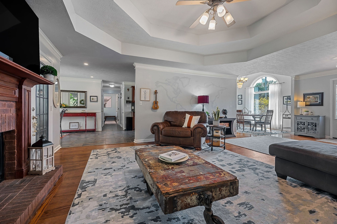
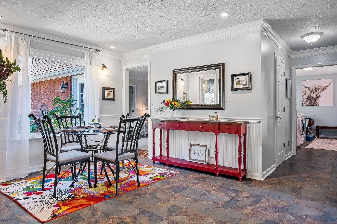
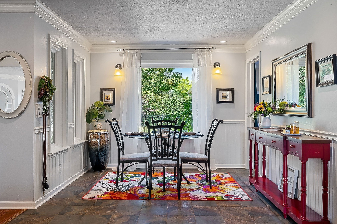
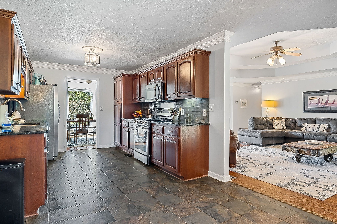
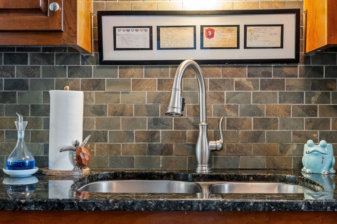
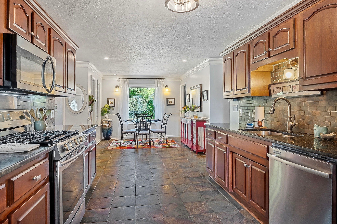
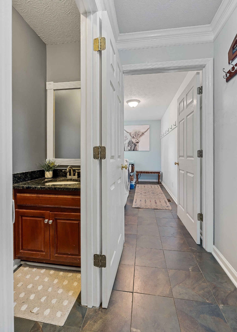
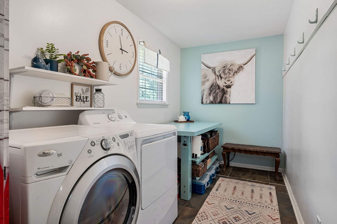
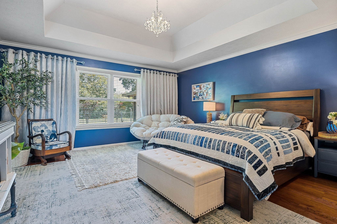
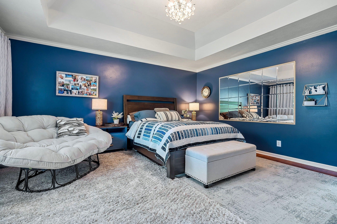
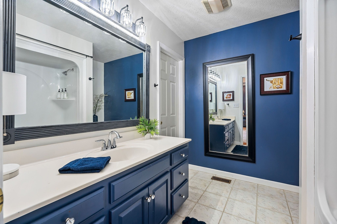
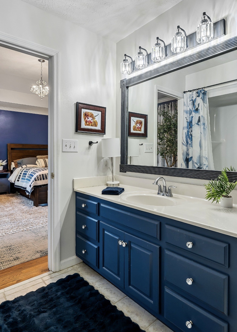
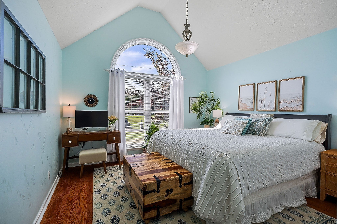
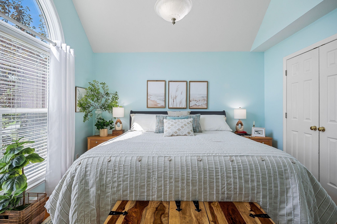
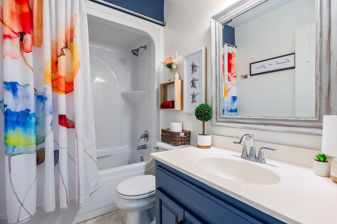
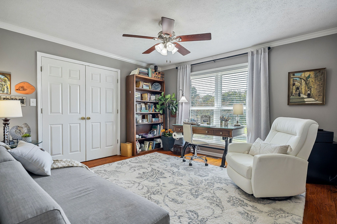
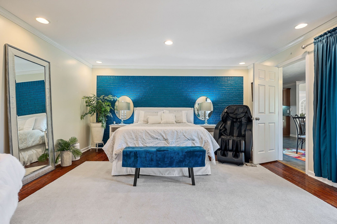
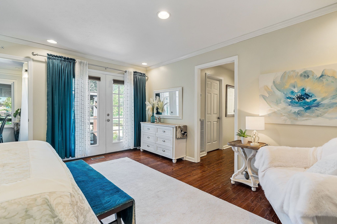
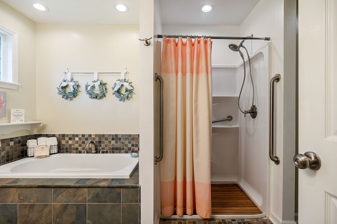
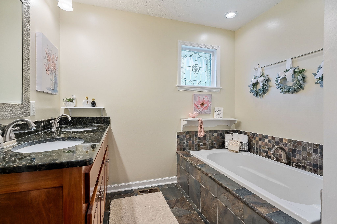
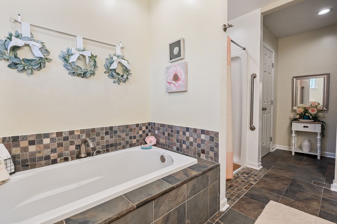
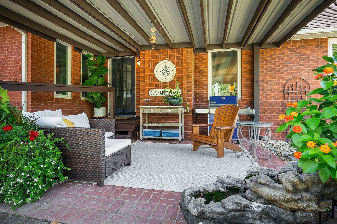
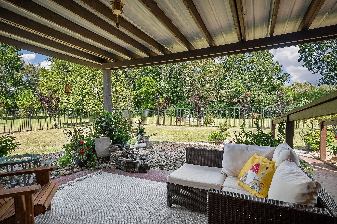
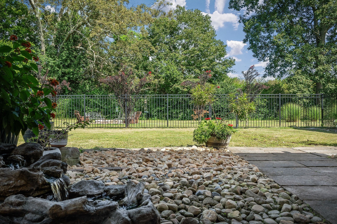
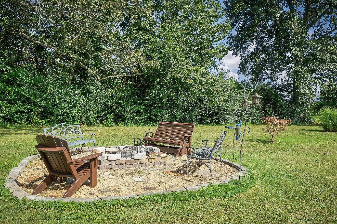
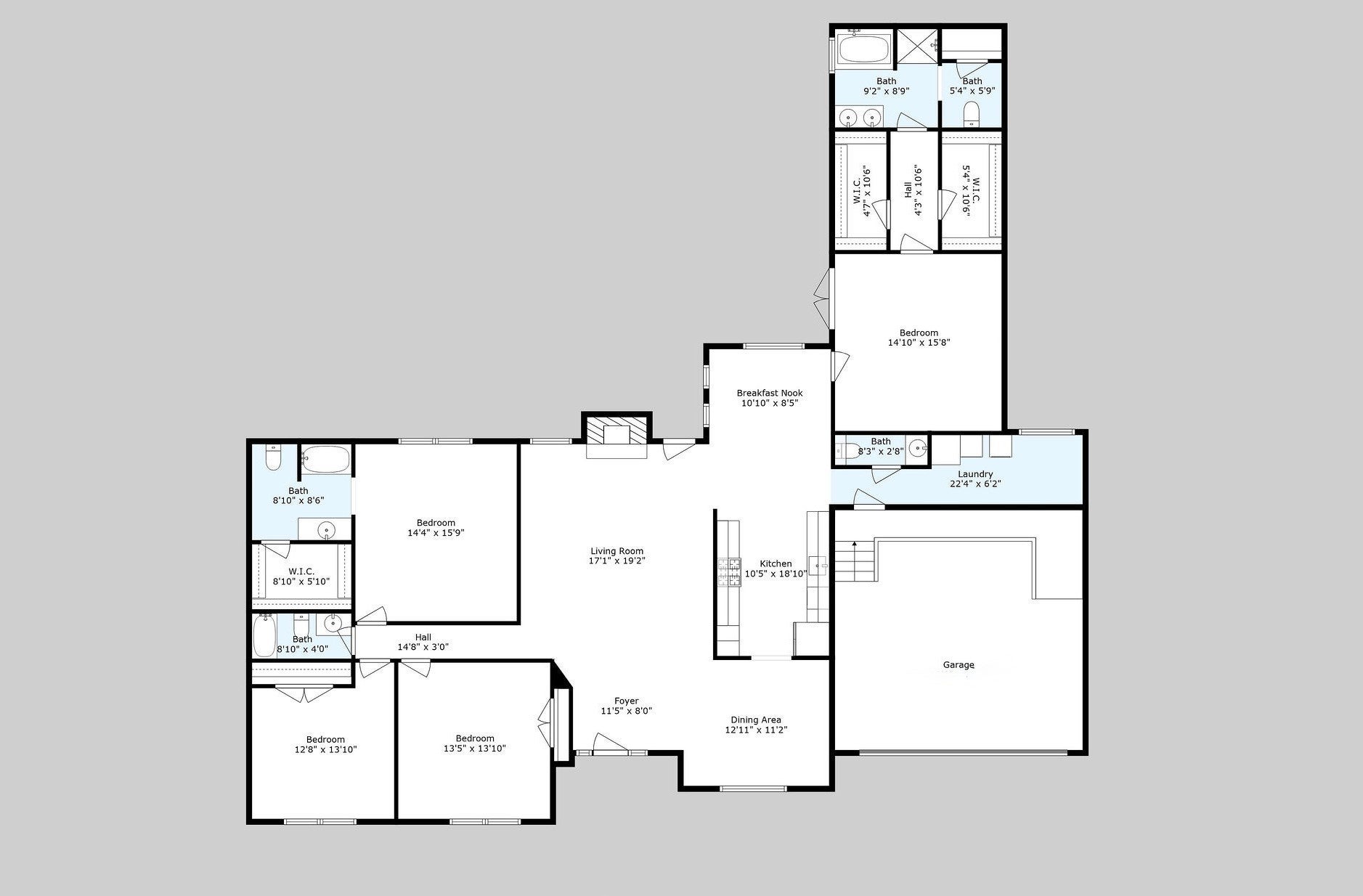
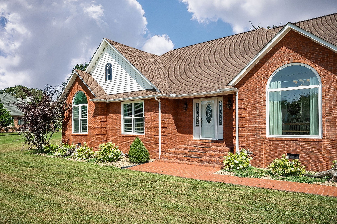
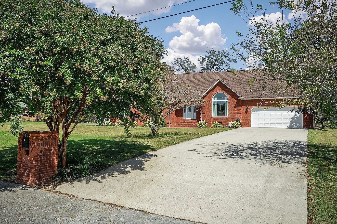
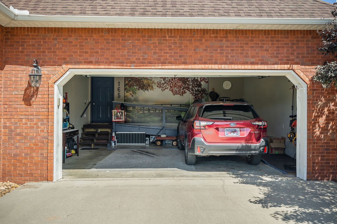
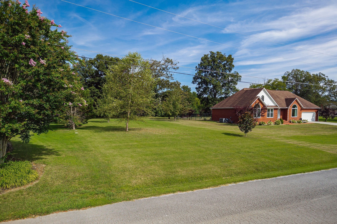
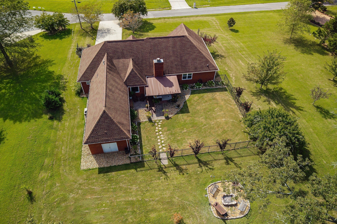
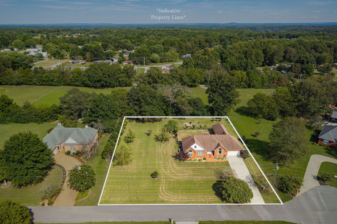
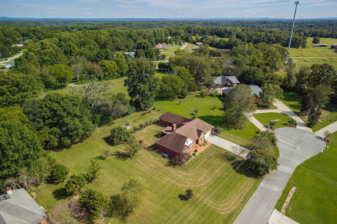
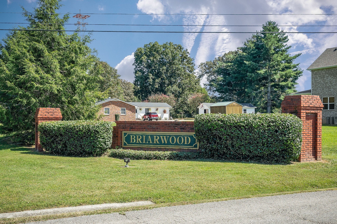
 Copyright 2025 RealTracs Solutions.
Copyright 2025 RealTracs Solutions.