$2,600 - 33 Walker Cir, Clarksville
- 4
- Bedrooms
- 3
- Baths
- 3,250
- SQ. Feet
- 1965
- Year Built
Welcome to your dream rental—a spacious and stylishly updated brick ranch nestled on a tranquil 0.89-acre lot in the Belmont Heights subdivision of Clarksville. With over 3,250 sq ft of living space and a flexible layout, this home offers timeless mid-century charm paired with modern upgrades designed for comfort and convenience. Step into a bright, open floor plan featuring 3 generously sized bedrooms, 2 full baths, and fresh updates throughout—including new flooring, contemporary light fixtures, and crisp paint that gives the space a clean, modern feel. Enjoy a private entrance, full kitchen, spacious living area, bedroom, and full bath—ideal for a guest suite, in-law quarters, home office, or a cozy retreat. This versatile space adds incredible value and flexibility to your lifestyle. The expansive lot offers plenty of room to garden, entertain, or simply unwind in peace. Whether you're hosting a backyard barbecue or enjoying a quiet evening under the stars, you'll love the privacy and serenity this property provides. Tucked away just off Dover Rd/Hwy 79, you’ll enjoy the calm of a quiet neighborhood with easy access to Fort Campbell, downtown Clarksville, shopping, dining, and top-rated schools. Pets allowed with $300 pet fee per pet. No more than 2 pets, no vicious breeds or puppies under 12 months old.
Essential Information
-
- MLS® #:
- 2986056
-
- Price:
- $2,600
-
- Bedrooms:
- 4
-
- Bathrooms:
- 3.00
-
- Full Baths:
- 3
-
- Square Footage:
- 3,250
-
- Acres:
- 0.00
-
- Year Built:
- 1965
-
- Type:
- Residential Lease
-
- Sub-Type:
- Single Family Residence
-
- Status:
- Active
Community Information
-
- Address:
- 33 Walker Cir
-
- Subdivision:
- Belmont Hgts
-
- City:
- Clarksville
-
- County:
- Montgomery County, TN
-
- State:
- TN
-
- Zip Code:
- 37042
Amenities
-
- Utilities:
- Electricity Available, Water Available
-
- Parking Spaces:
- 4
-
- # of Garages:
- 2
-
- Garages:
- Garage Faces Rear, Attached, Concrete, Driveway
Interior
-
- Interior Features:
- Air Filter, Ceiling Fan(s), Extra Closets, Open Floorplan
-
- Appliances:
- Oven, Dishwasher, Microwave, Refrigerator, Stainless Steel Appliance(s)
-
- Heating:
- Central, Electric
-
- Cooling:
- Central Air, Electric
-
- Fireplace:
- Yes
-
- # of Fireplaces:
- 1
-
- # of Stories:
- 1
Exterior
-
- Construction:
- Brick
School Information
-
- Elementary:
- Liberty Elementary
-
- Middle:
- New Providence Middle
-
- High:
- Northwest High School
Additional Information
-
- Date Listed:
- August 29th, 2025
-
- Days on Market:
- 7
Listing Details
- Listing Office:
- Horizon Realty & Management
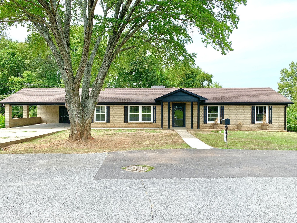
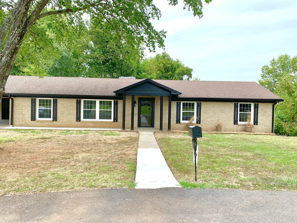
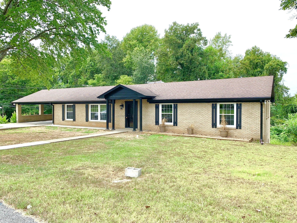
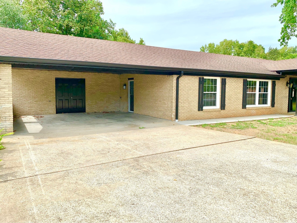
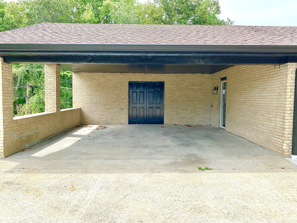
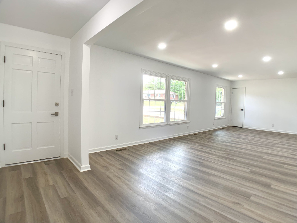
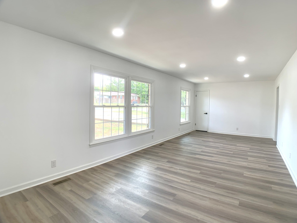
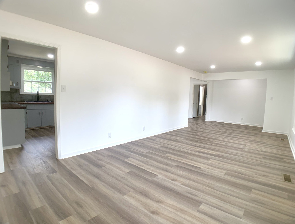
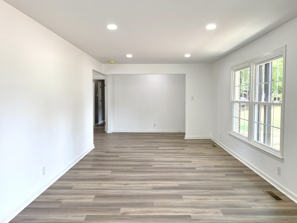
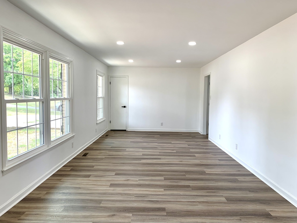
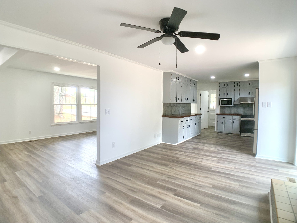
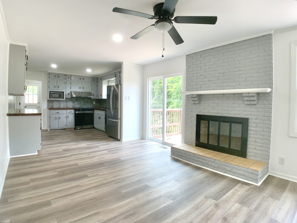
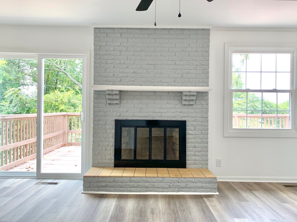
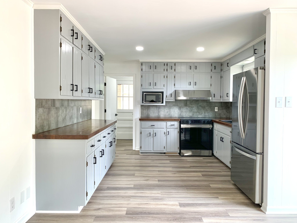
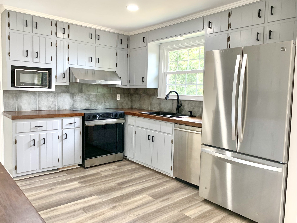
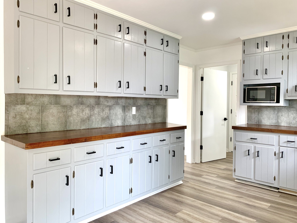
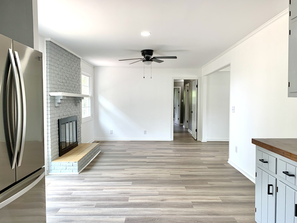
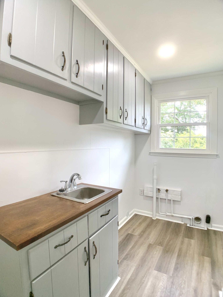
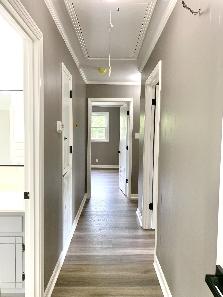
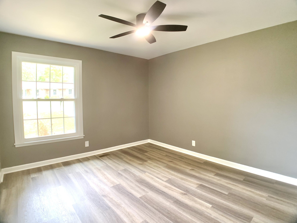
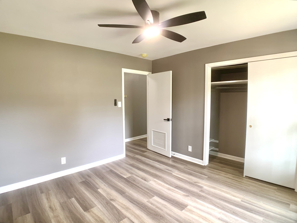
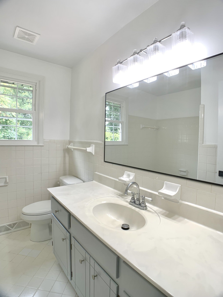
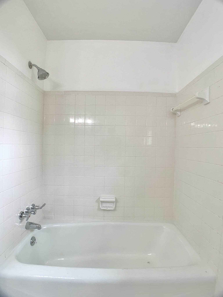
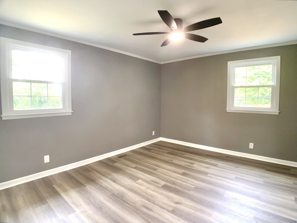
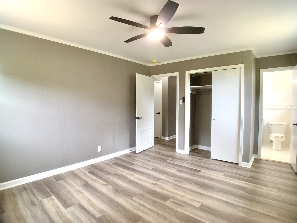
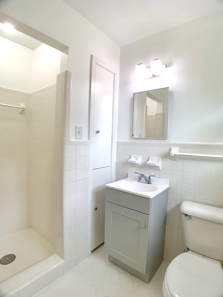
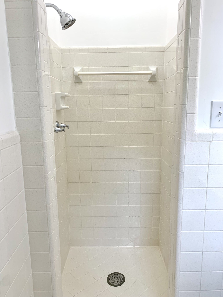
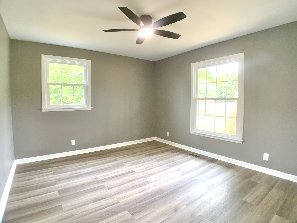
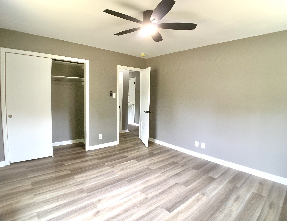
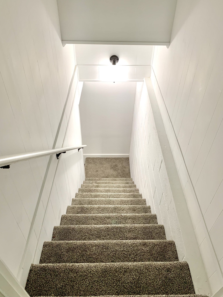
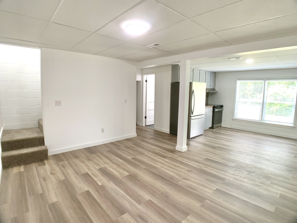
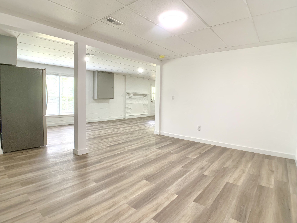
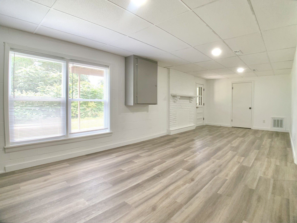
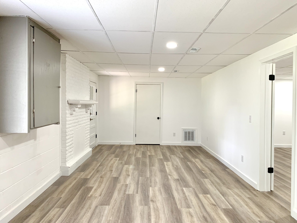
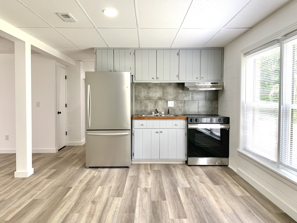
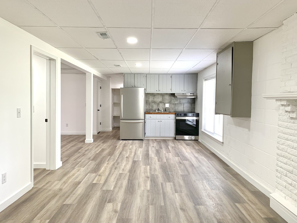
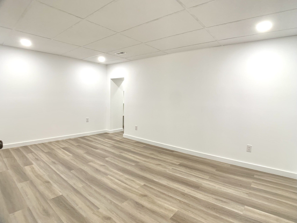
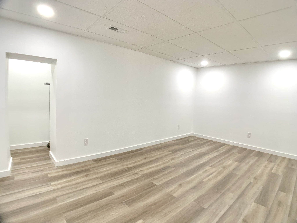
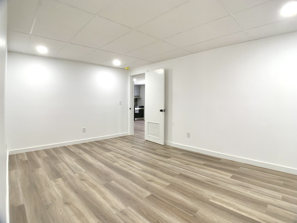
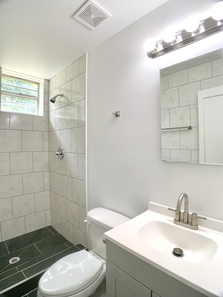
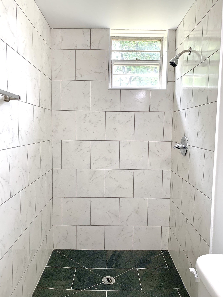
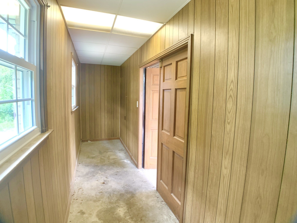
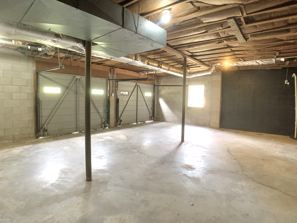
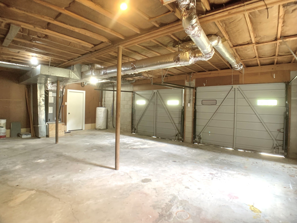
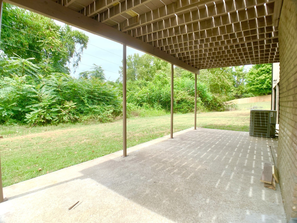
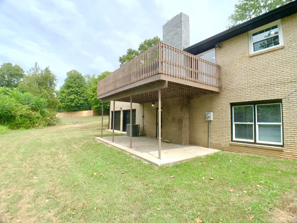
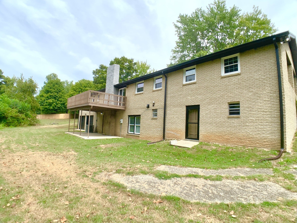
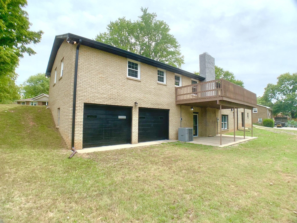
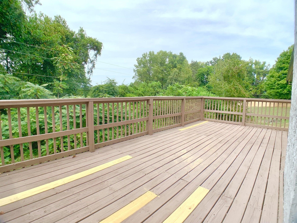
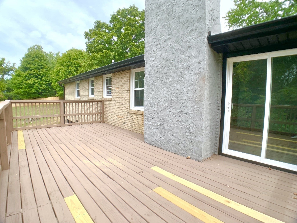
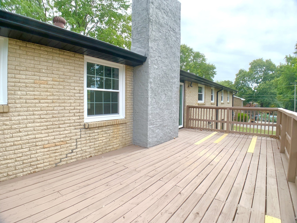
 Copyright 2025 RealTracs Solutions.
Copyright 2025 RealTracs Solutions.