$579,900 - 561 Wolfeboro Ln, Nashville
- 4
- Bedrooms
- 3½
- Baths
- 2,850
- SQ. Feet
- 0.17
- Acres
561 Wolfeboro Lane offers over 2,800 square feet of thoughtfully designed living space just 20 minutes from downtown Nashville. Upgrades include 10-foot ceilings, sleek bamboo floors, a tankless water heater, and quartz and granite countertops that bring both style and function. The large primary suite features a walk-in closet and a bath with a soaking tub and quartz countertops. A spacious bonus room upstairs provides even more flexibility for a playroom, media space, or home office. One of the few homes in the neighborhood with a basement, this property also includes a fully finished lower level, complete with a full bathroom and bedroom, kitchenette, abundant storage, and even a dedicated workshop room, making it perfect for guests, hobbies, a studio, or an in-law suite. A brand-new roof adds peace of mind, while the extended two-car garage with built-in shelving offers excellent storage and organization. Outdoors, a freshly painted multi-level deck creates multiple entertaining spaces, including a top level with amazing sunrise views, stone patio, plus gas lines for easy grill hookups and a fully fenced backyard for privacy. Residents also enjoy access to three community pools and a playground, and families will love being zoned for highly regarded Harpeth Valley Elementary. With its rare basement, versatile spaces, and prime location, this home is truly a standout in Nashville.
Essential Information
-
- MLS® #:
- 2986017
-
- Price:
- $579,900
-
- Bedrooms:
- 4
-
- Bathrooms:
- 3.50
-
- Full Baths:
- 3
-
- Half Baths:
- 1
-
- Square Footage:
- 2,850
-
- Acres:
- 0.17
-
- Year Built:
- 2011
-
- Type:
- Residential
-
- Sub-Type:
- Single Family Residence
-
- Status:
- Active
Community Information
-
- Address:
- 561 Wolfeboro Ln
-
- Subdivision:
- Avondale Park
-
- City:
- Nashville
-
- County:
- Davidson County, TN
-
- State:
- TN
-
- Zip Code:
- 37221
Amenities
-
- Amenities:
- Clubhouse, Playground, Pool, Underground Utilities
-
- Utilities:
- Natural Gas Available, Water Available
-
- Parking Spaces:
- 2
-
- # of Garages:
- 2
-
- Garages:
- Garage Faces Front
Interior
-
- Appliances:
- Electric Oven, Gas Range, Dishwasher, Microwave, Refrigerator
-
- Heating:
- Central, Natural Gas
-
- Cooling:
- Central Air
-
- # of Stories:
- 2
Exterior
-
- Construction:
- Brick, Vinyl Siding
School Information
-
- Elementary:
- Harpeth Valley Elementary
-
- Middle:
- Bellevue Middle
-
- High:
- James Lawson High School
Additional Information
-
- Date Listed:
- September 4th, 2025
-
- Days on Market:
- 16
Listing Details
- Listing Office:
- Realty Executives Hometown Living
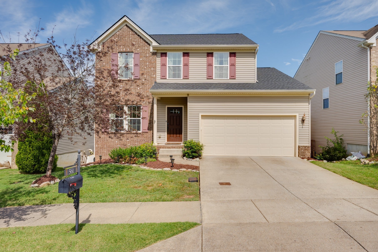
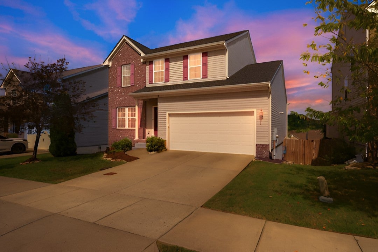
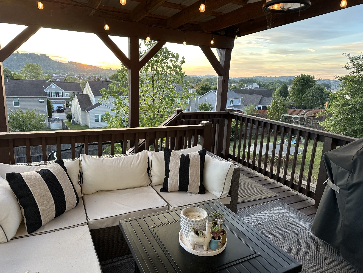
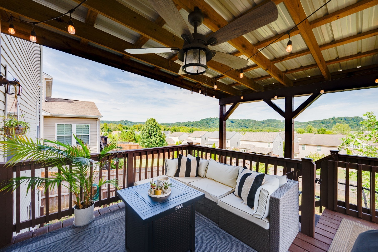
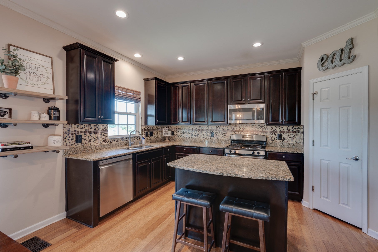
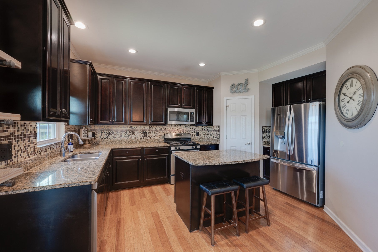
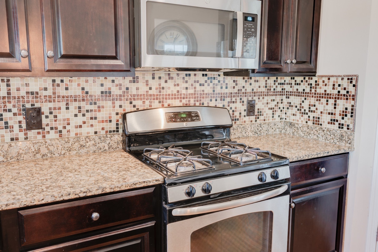
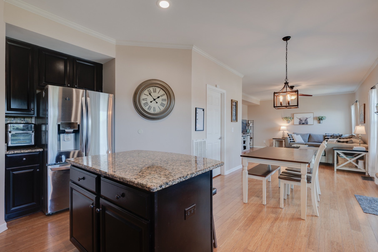
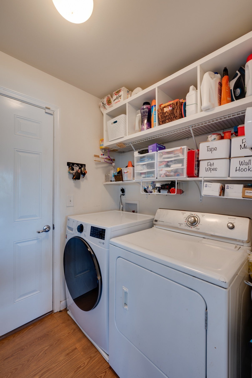
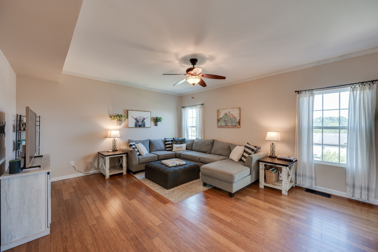
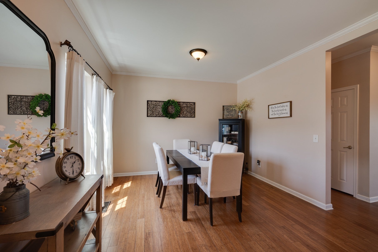
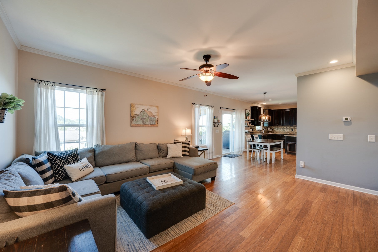
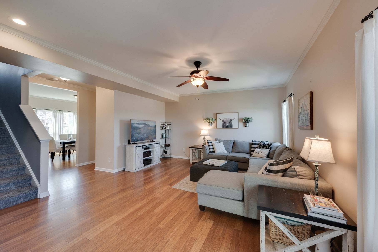
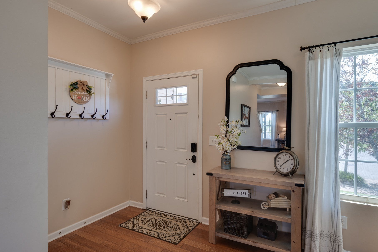
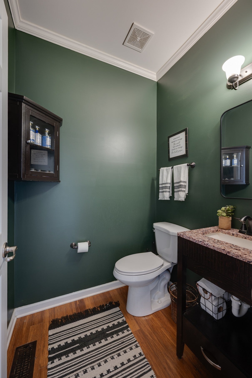
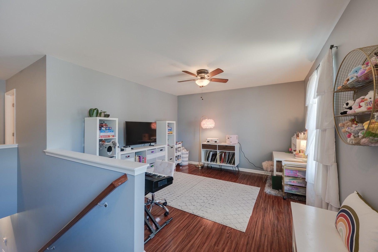
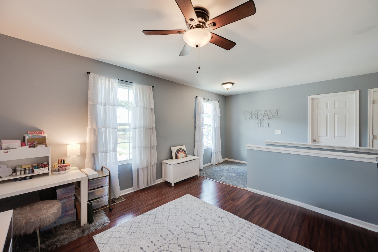
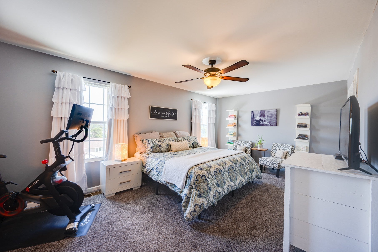
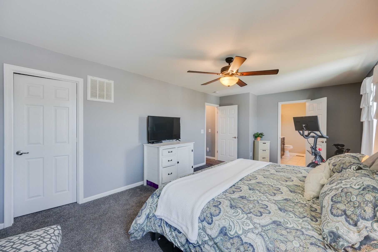
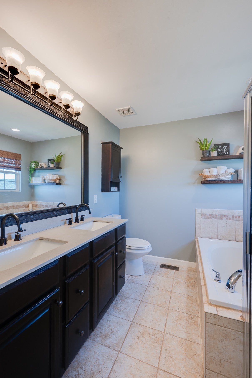
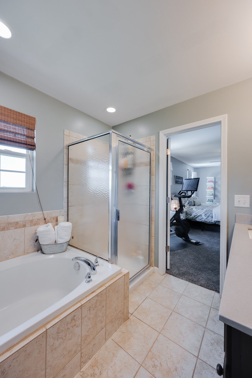
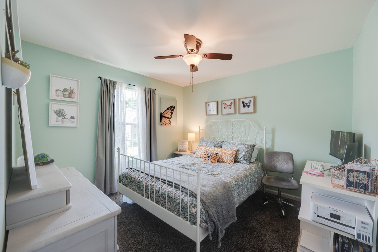
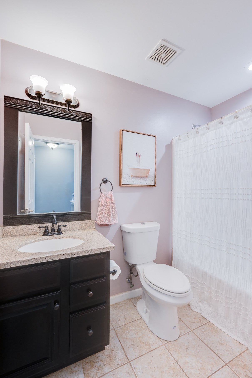
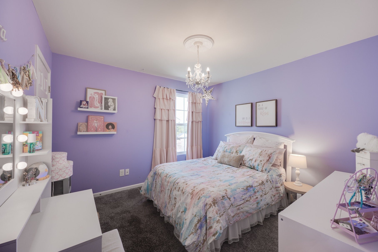
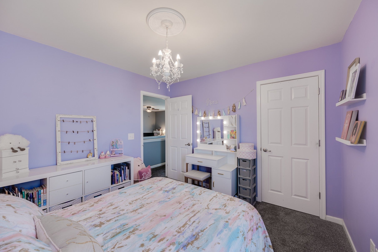
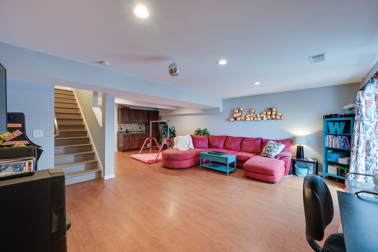
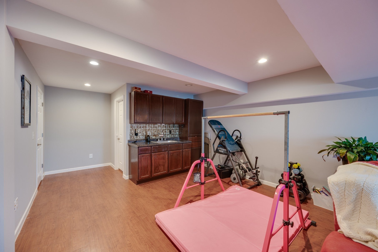
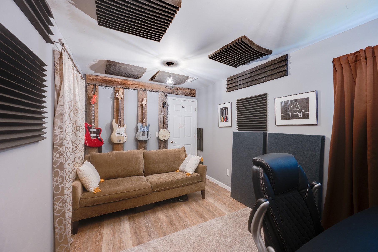
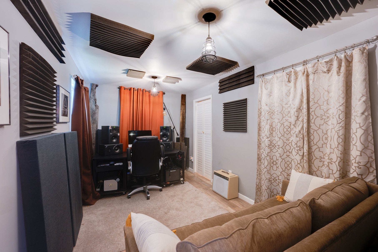
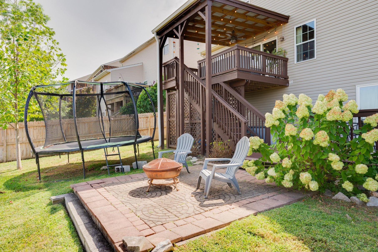
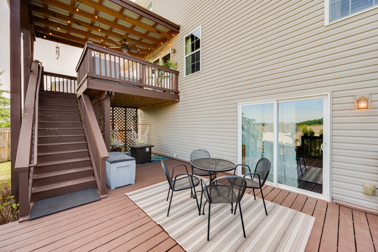
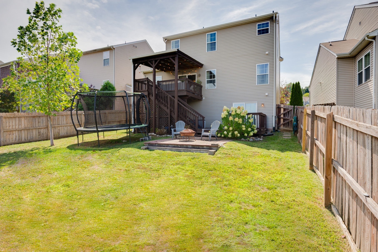
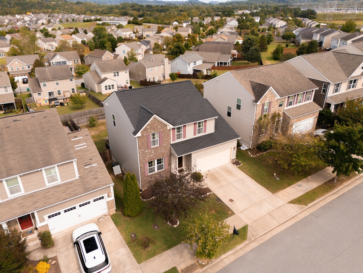
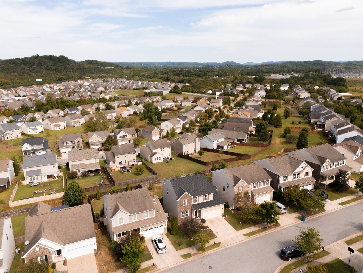
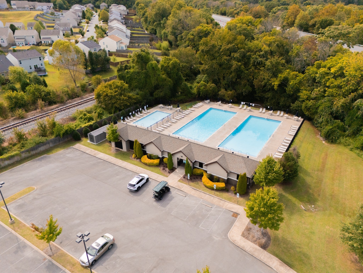
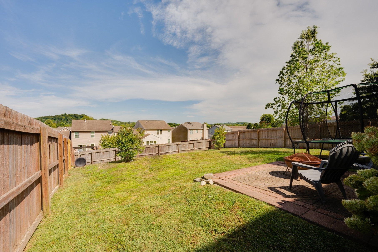
 Copyright 2025 RealTracs Solutions.
Copyright 2025 RealTracs Solutions.