$529,990 - 3924 Trinity Woods Rd, Columbia
- 5
- Bedrooms
- 3
- Baths
- 2,823
- SQ. Feet
- 2025
- Year Built
New Homes Only 3 miles to Spring Hill shopping and dining. Featuring one level up to 5 bedrooms, available now in this charming gas community!! The Ryman is the final floor plan to be built in this community! This home offers space for everyone! This stuning home offers 5 bedrooms, 3 full baths, a versatile bonus room and game room. The main level features an open concept layout with a spacious kitchen boasting LED and pendant lighting, 36'' cabinets with crown molding,quartz countertop, backsplash, pantry, and plenty of cabinet space. Also on the main level: the primary suite with double vanities,quartz countertop, fully tiled walk-in shower, framed mirrors, and a generous walk-in closet, plus a guest bedroom, bonus room, full bath and convenient laundry room. Upstairs, enjoy a large gameroom, 3 additional bedrooms with great natural light, a full bath, and walk-in storage. Exterior features include a covered patio and 2 car garage with insulated doors, smart home panel, video doorbell, and smart deadbolt. MOVING READY!! To tour, just enter Brightland Homes At McClure Farms into your GPS.
Essential Information
-
- MLS® #:
- 2986005
-
- Price:
- $529,990
-
- Bedrooms:
- 5
-
- Bathrooms:
- 3.00
-
- Full Baths:
- 3
-
- Square Footage:
- 2,823
-
- Acres:
- 0.00
-
- Year Built:
- 2025
-
- Type:
- Residential
-
- Sub-Type:
- Single Family Residence
-
- Status:
- Under Contract - Not Showing
Community Information
-
- Address:
- 3924 Trinity Woods Rd
-
- Subdivision:
- McClure Farms
-
- City:
- Columbia
-
- County:
- Maury County, TN
-
- State:
- TN
-
- Zip Code:
- 38401
Amenities
-
- Amenities:
- Park, Playground, Sidewalks, Underground Utilities
-
- Utilities:
- Electricity Available, Natural Gas Available, Water Available
-
- Parking Spaces:
- 2
-
- # of Garages:
- 2
-
- Garages:
- Garage Faces Front
Interior
-
- Interior Features:
- Ceiling Fan(s), Entrance Foyer, Open Floorplan, Pantry, Smart Thermostat, Walk-In Closet(s)
-
- Appliances:
- Oven, Gas Range, Dishwasher, Disposal, Microwave
-
- Heating:
- Natural Gas
-
- Cooling:
- Central Air, Electric
-
- # of Stories:
- 2
Exterior
-
- Construction:
- Fiber Cement
School Information
-
- Elementary:
- Battle Creek Elementary School
-
- Middle:
- Battle Creek Middle School
-
- High:
- Spring Hill High School
Additional Information
-
- Date Listed:
- August 29th, 2025
-
- Days on Market:
- 24
Listing Details
- Listing Office:
- Brightland Homes Of Tennessee
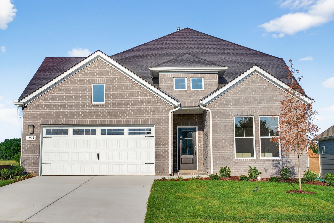
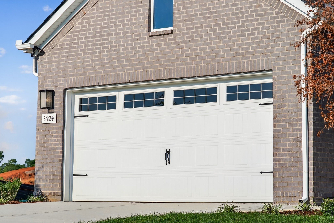
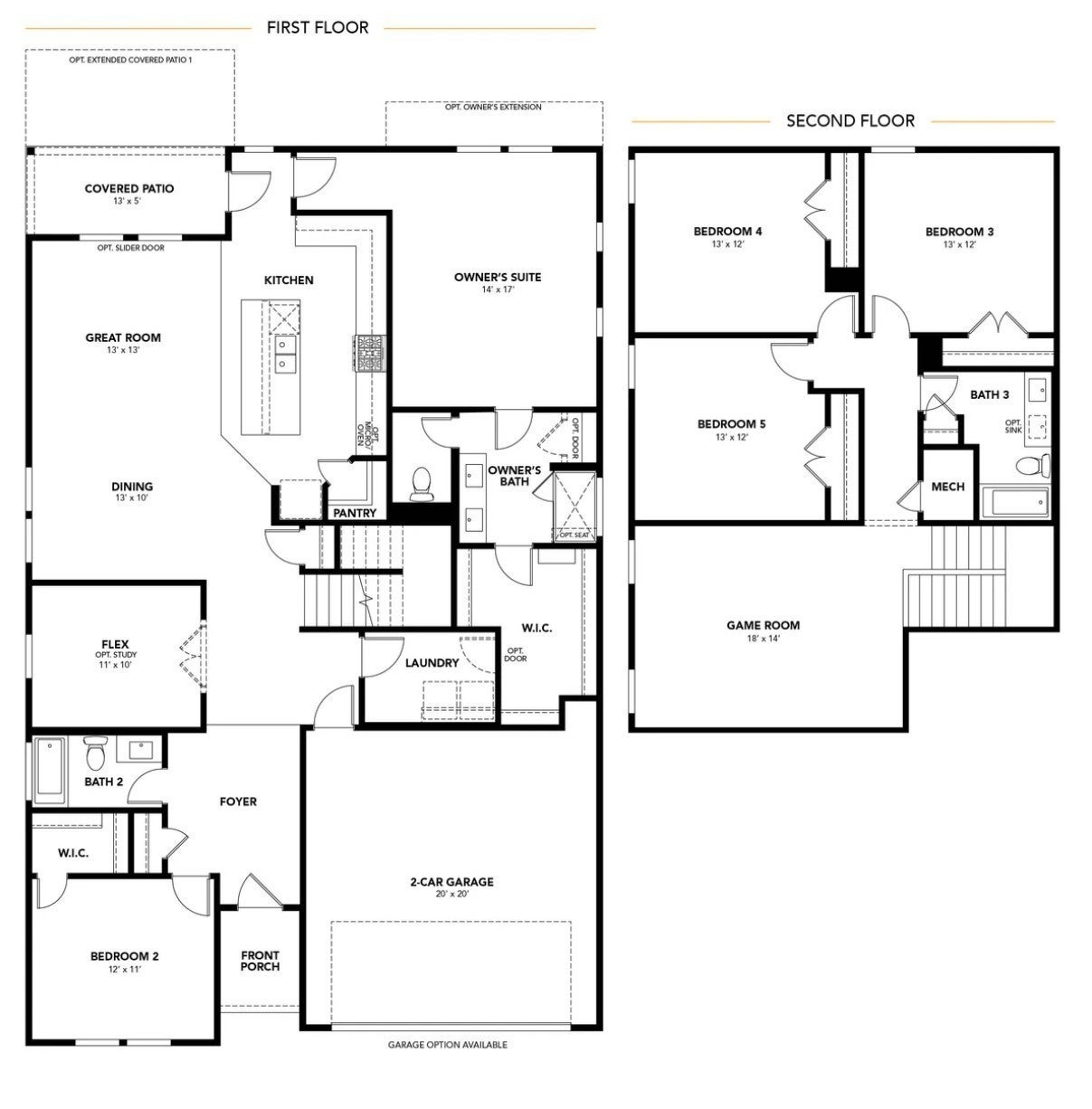
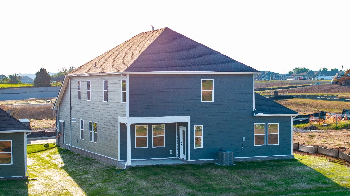
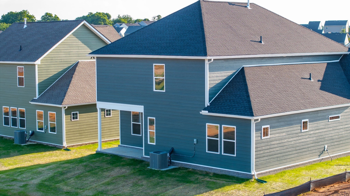
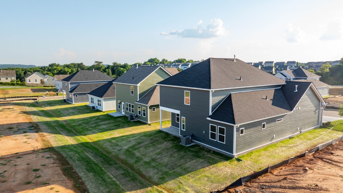
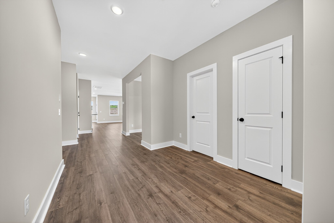
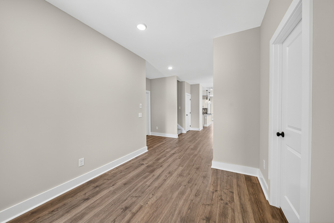
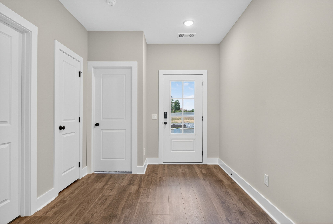
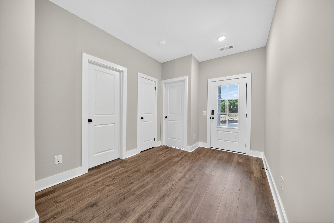
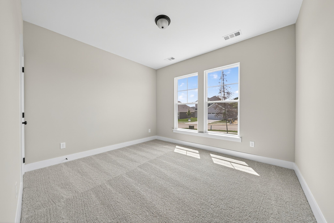
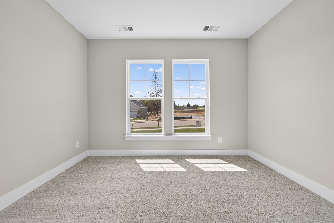
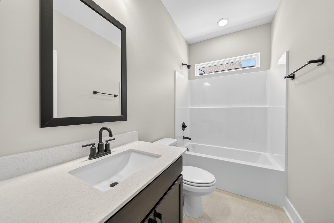
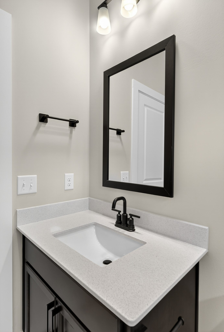
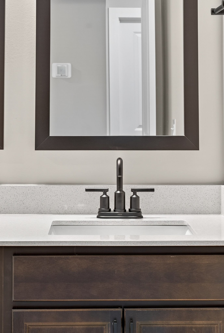
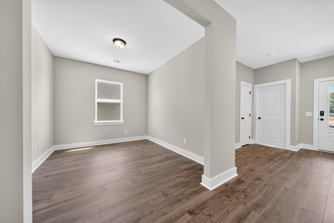
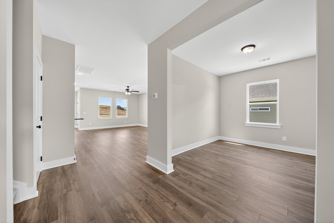
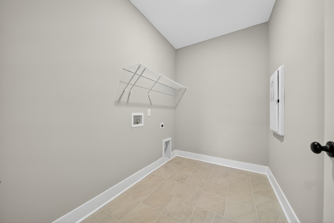
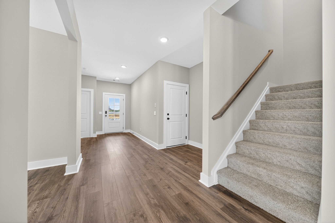
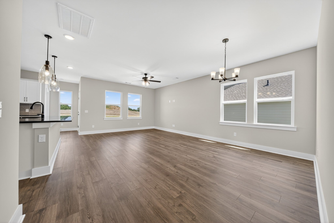
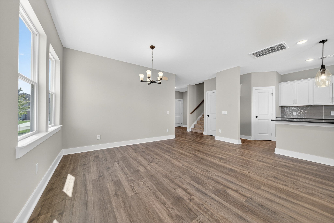
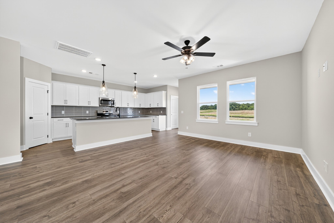
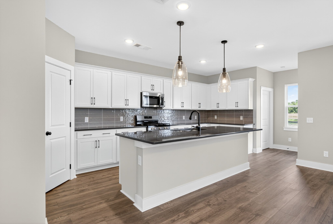
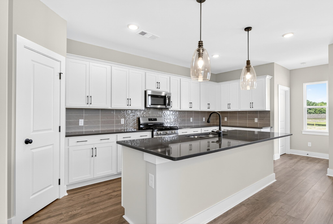
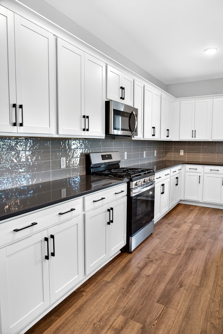
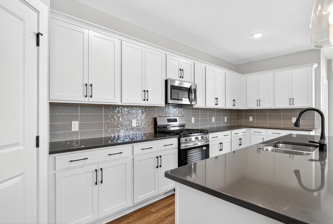
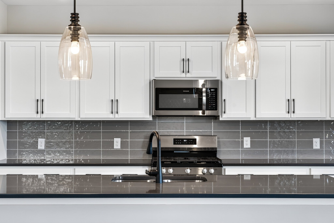
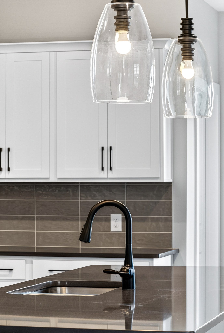
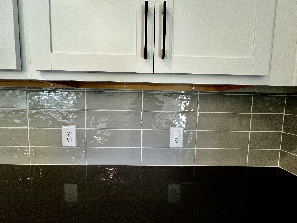
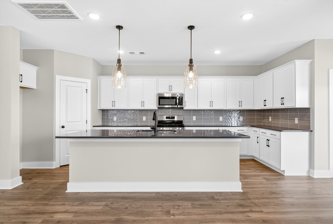
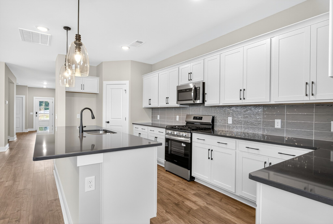
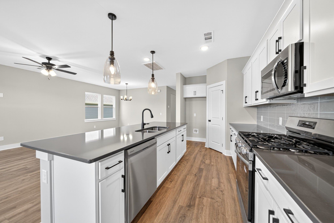
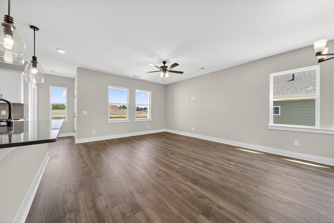
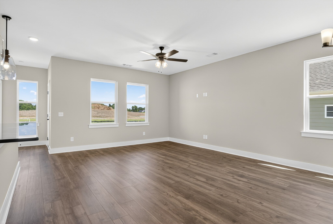
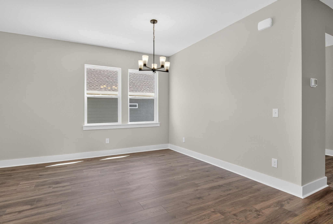
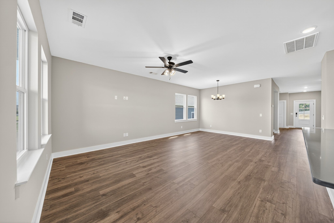
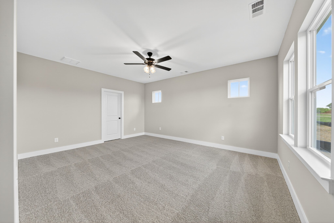
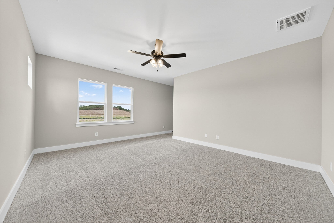
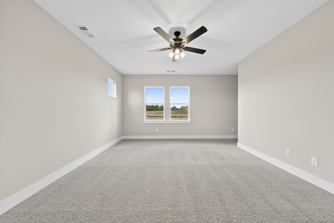
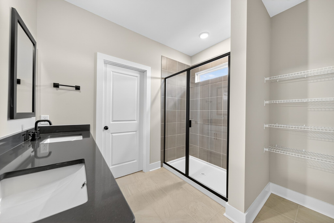
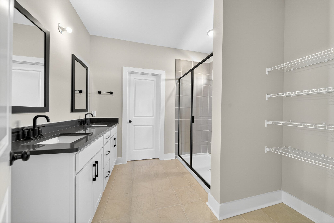
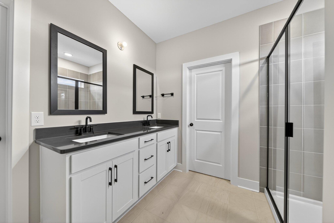
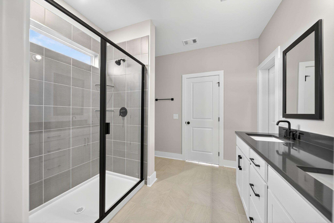
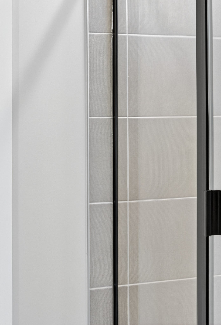
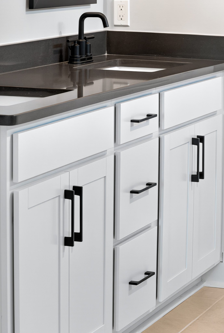
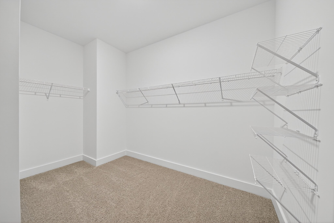
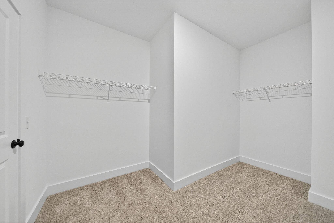
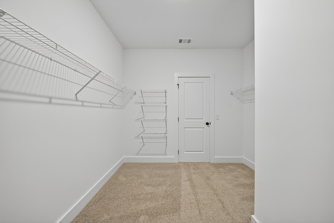
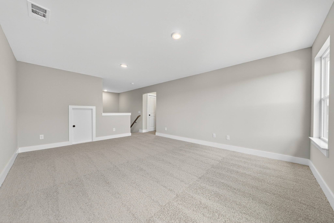
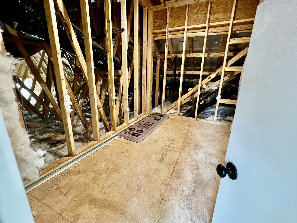
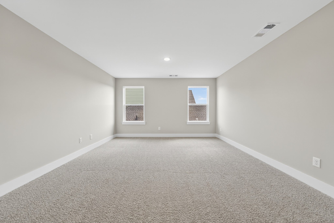
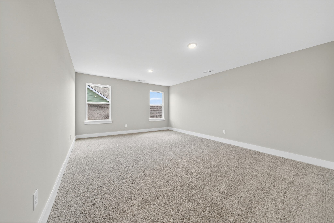
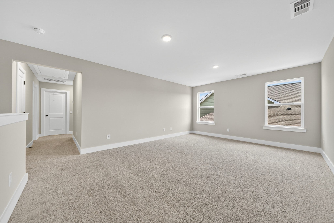
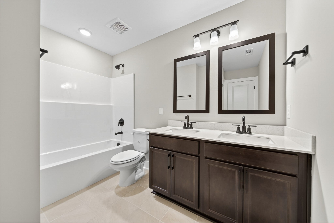
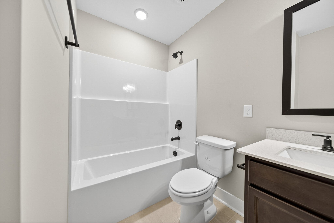
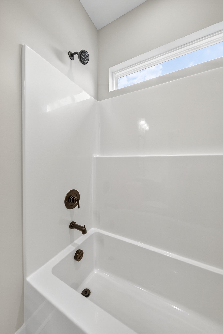
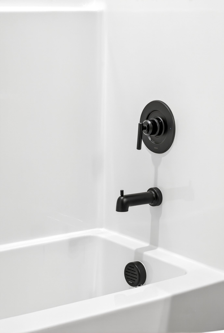
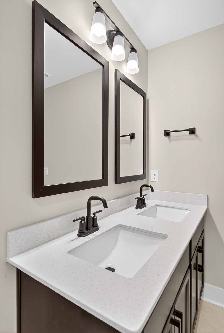
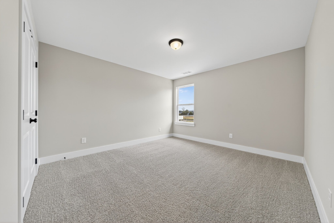
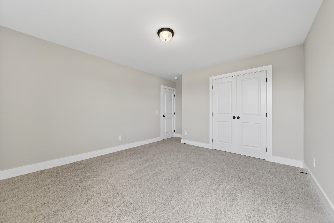
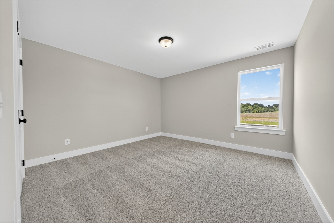
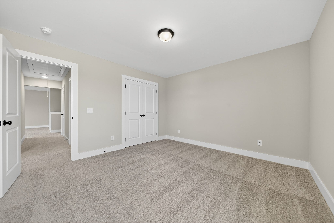
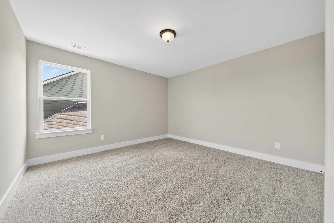
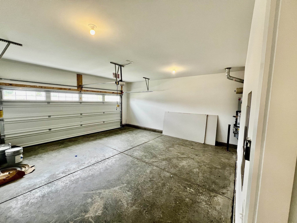
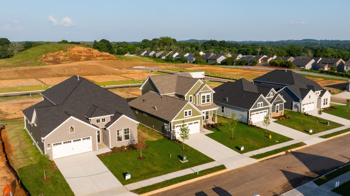
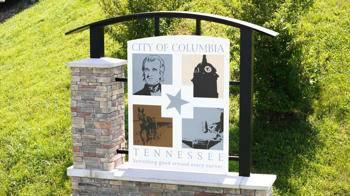
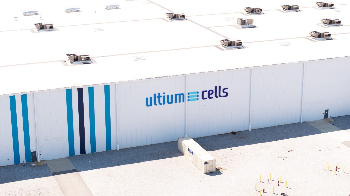
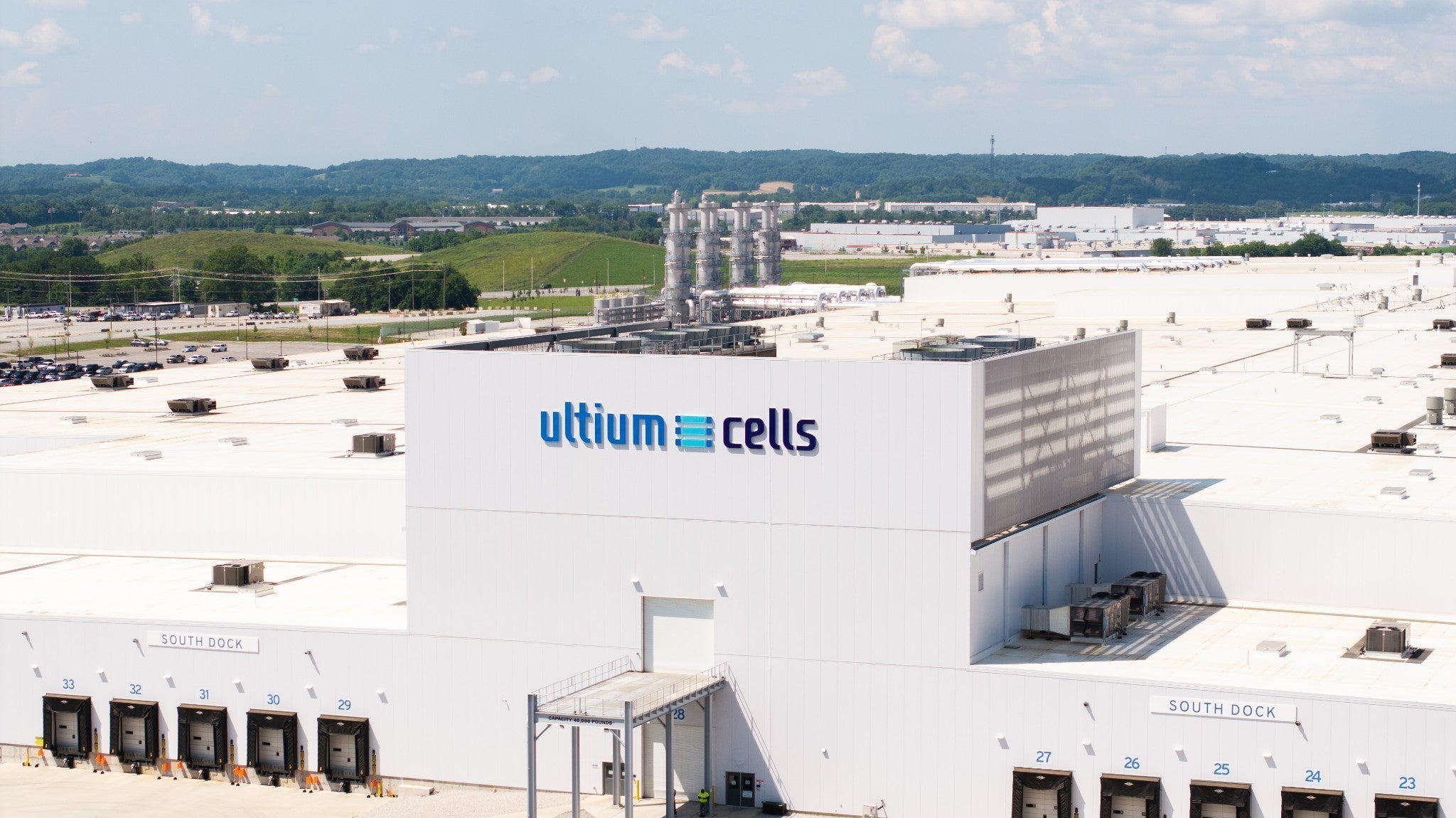
 Copyright 2025 RealTracs Solutions.
Copyright 2025 RealTracs Solutions.