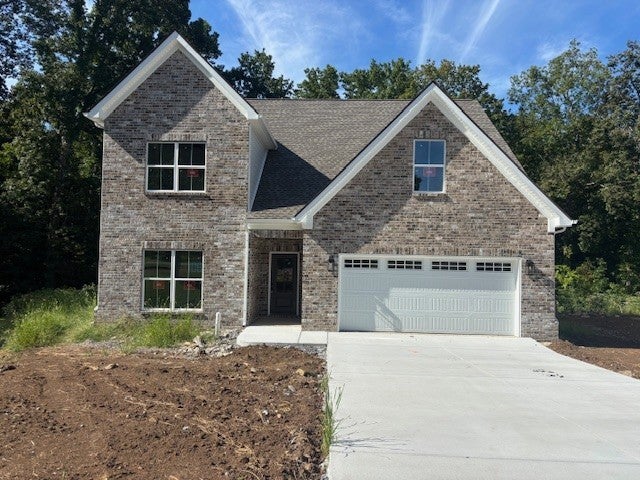$599,990 - 510 Mountain View Ct, Smyrna
- 4
- Bedrooms
- 3
- Baths
- 2,857
- SQ. Feet
- 0.36
- Acres
Welcome to one of Smyrna’s most impressive new construction homes! This stunning 4 bedroom, 3 bath residence is the perfect blend of modern design, thoughtful layout, and high end finishes. Step inside to a welcoming entry foyer, where you'll find a full bathroom and private bedroom tucked conveniently to the side perfect for guests or a home office. The heart of the home is the open-concept living room and designer kitchen, featuring soaring ceilings and a formal dining area, ideal for entertaining. The main level primary suite is truly a retreat, boasting generous space and a spa-like bathroom with double vanities, quartz countertops, tile flooring, and a marble tiled shower. The custom walk-in closet with built-in shelving adds a luxurious touch. Upstairs, you’ll find two oversized bedrooms, a full bath with double vanities, a cozy sitting nook, and a spacious bonus room perfect for a playroom, media space, or home gym. Enjoy outdoor living with a private backyard and covered porch, and take advantage of walk-in attic storage, a well designed floor plan, and premium designer finishes throughout. Located just 3 minutes from Sam Ridley Parkway, this home offers unbeatable convenience and exceptional value.
Essential Information
-
- MLS® #:
- 2985954
-
- Price:
- $599,990
-
- Bedrooms:
- 4
-
- Bathrooms:
- 3.00
-
- Full Baths:
- 3
-
- Square Footage:
- 2,857
-
- Acres:
- 0.36
-
- Year Built:
- 2025
-
- Type:
- Residential
-
- Sub-Type:
- Single Family Residence
-
- Status:
- Active
Community Information
-
- Address:
- 510 Mountain View Ct
-
- Subdivision:
- Living Springs Sec 3
-
- City:
- Smyrna
-
- County:
- Rutherford County, TN
-
- State:
- TN
-
- Zip Code:
- 37167
Amenities
-
- Utilities:
- Water Available, Cable Connected
-
- Parking Spaces:
- 2
-
- # of Garages:
- 2
-
- Garages:
- Garage Faces Front
Interior
-
- Interior Features:
- Built-in Features, Ceiling Fan(s), Extra Closets, High Ceilings, Open Floorplan, Pantry, Walk-In Closet(s), High Speed Internet, Kitchen Island
-
- Appliances:
- Electric Oven, Cooktop, Dishwasher, Microwave
-
- Heating:
- Central, Heat Pump
-
- Cooling:
- Central Air
-
- # of Stories:
- 2
Exterior
-
- Roof:
- Shingle
-
- Construction:
- Brick, Hardboard Siding
School Information
-
- Elementary:
- Rocky Fork Elementary School
-
- Middle:
- Rocky Fork Middle School
-
- High:
- Smyrna High School
Additional Information
-
- Date Listed:
- September 18th, 2025
Listing Details
- Listing Office:
- Onward Real Estate

 Copyright 2025 RealTracs Solutions.
Copyright 2025 RealTracs Solutions.