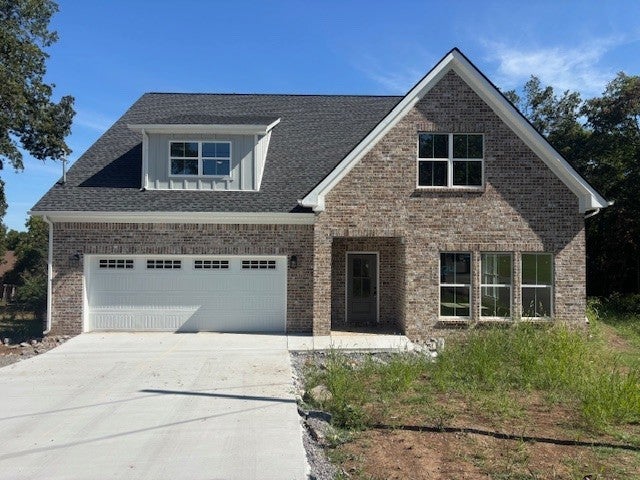$659,900 - 416 Mountain View Ct, Smyrna
- 5
- Bedrooms
- 3½
- Baths
- 3,306
- SQ. Feet
- 0.43
- Acres
Welcome to one of Smyrna’s finest new construction homes offering exceptional space, designer finishes, and privacy just minutes from town. If you’ve been searching for a beautifully crafted home with high end touches and room to spread out, this one checks all the boxes. As you step through the front door, you’re greeted by a stunning staircase and a spacious living area, perfectly complemented by a convenient half bath. The heart of the home is the chef’s kitchen, featuring premium appliances, designer finishes, and a layout ideal for entertaining. Just off the kitchen, you’ll find a functional drop zone, an oversized laundry room, and a luxurious primary suite complete with a walk-in closet featuring custom built-ins. The primary bathroom offers a spa like retreat with a freestanding soaking tub, dual vanities, and a large tile and glass shower. Upstairs is where this home truly shines. You'll find four generously sized bedrooms, two full bathrooms, a massive bonus room, and walk-in storage perfect for growing families or guests. This is a rare opportunity to own a thoughtfully designed new build in a prime location, all at a very competitive price. Don’t miss your chance to see this home in person!
Essential Information
-
- MLS® #:
- 2985953
-
- Price:
- $659,900
-
- Bedrooms:
- 5
-
- Bathrooms:
- 3.50
-
- Full Baths:
- 3
-
- Half Baths:
- 1
-
- Square Footage:
- 3,306
-
- Acres:
- 0.43
-
- Year Built:
- 2025
-
- Type:
- Residential
-
- Sub-Type:
- Single Family Residence
-
- Status:
- Coming Soon / Hold
Community Information
-
- Address:
- 416 Mountain View Ct
-
- Subdivision:
- Living Springs Sec 3
-
- City:
- Smyrna
-
- County:
- Rutherford County, TN
-
- State:
- TN
-
- Zip Code:
- 37167
Amenities
-
- Utilities:
- Water Available, Cable Connected
-
- Parking Spaces:
- 2
-
- # of Garages:
- 2
-
- Garages:
- Garage Door Opener, Garage Faces Front
Interior
-
- Interior Features:
- Built-in Features, High Ceilings, Open Floorplan, Pantry, Walk-In Closet(s), High Speed Internet
-
- Appliances:
- Electric Oven, Cooktop, Dishwasher, Microwave, Stainless Steel Appliance(s)
-
- Heating:
- Central, Heat Pump
-
- Cooling:
- Central Air
-
- # of Stories:
- 2
Exterior
-
- Lot Description:
- Corner Lot
-
- Roof:
- Shingle
-
- Construction:
- Brick, Hardboard Siding
School Information
-
- Elementary:
- Rocky Fork Elementary School
-
- Middle:
- Rocky Fork Middle School
-
- High:
- Smyrna High School
Additional Information
-
- Days on Market:
- 15
Listing Details
- Listing Office:
- Onward Real Estate

 Copyright 2025 RealTracs Solutions.
Copyright 2025 RealTracs Solutions.