$599,990 - 7212 Fairlawn Dr, Fairview
- 3
- Bedrooms
- 2
- Baths
- 1,911
- SQ. Feet
- 0.37
- Acres
Sabine Plan by CastleRock Communities - September Promotion: 3.99% for first 2 years 4.99% year 3-30 and $10k towards closing costs PLUS one year of free homeowners insurance! (FHA & VA - must use preferred lender - Rory Lithgow w/ Interlinc 615-300-3853).The gorgeous Sabine floor plan is a one-story home with an ideal layout that will suit most any lifestyle. Entering this lovely home, you are met with the second and third bedrooms, each boasting convenient walk-in closets, as well as entry to the full secondary bath residing right beside the third bedroom. Also at the front of the home is entrance to your three car garage. Down the hall lies the massive family room, formal dining room, and the huge kitchen - this entire living area is perfect for hosting dinner parties and family gatherings of any size! Your kitchen is equipped with ample counterspace featuring granite countertops, convenient kitchen island for more counterspace, industry-leading appliances, as well as an oversized pantry with your walk-in utility room just around the corner. Facing the utility room is your secluded home office - a private nook for the kids to finish their homework. If you love relaxing outdoors or grilling out for family and friends, you will love having an covered patio to experience those activities. Privacy is no worry when it comes to the master bedroom and bathroom at the back of the home. Your master bathroom includes cultured marble countertops with the option of dual vanities, a shower and bathtub enclosure, as well as a large walk-in closet! Elevate your master bathroom style and functionality by replacing the standard shower and bathtub enclosure with a super shower instead! The Sabine gives you plenty of unique opportunities to be able to personalize your home how you have always imagined. In the Sabine plan, you will appreciate the convenient, open-concept layout that gives you the perfect amount of space, no matter what stage of life you are going through.
Essential Information
-
- MLS® #:
- 2985938
-
- Price:
- $599,990
-
- Bedrooms:
- 3
-
- Bathrooms:
- 2.00
-
- Full Baths:
- 2
-
- Square Footage:
- 1,911
-
- Acres:
- 0.37
-
- Year Built:
- 2025
-
- Type:
- Residential
-
- Sub-Type:
- Single Family Residence
-
- Status:
- Active
Community Information
-
- Address:
- 7212 Fairlawn Dr
-
- Subdivision:
- Brush Creek
-
- City:
- Fairview
-
- County:
- Williamson County, TN
-
- State:
- TN
-
- Zip Code:
- 37062
Amenities
-
- Amenities:
- Sidewalks, Underground Utilities
-
- Utilities:
- Electricity Available, Water Available, Cable Connected
-
- Parking Spaces:
- 3
-
- # of Garages:
- 3
-
- Garages:
- Garage Faces Front
Interior
-
- Interior Features:
- Entrance Foyer, Extra Closets, High Ceilings, Open Floorplan, Pantry, Walk-In Closet(s), High Speed Internet, Kitchen Island
-
- Appliances:
- Electric Oven, Electric Range, Dishwasher, Disposal, ENERGY STAR Qualified Appliances, Microwave
-
- Heating:
- Central, Electric, Heat Pump
-
- Cooling:
- Central Air, Electric
-
- # of Stories:
- 1
Exterior
-
- Lot Description:
- Level, Sloped
-
- Construction:
- Fiber Cement, Brick
School Information
-
- Elementary:
- Westwood Elementary School
-
- Middle:
- Fairview Middle School
-
- High:
- Fairview High School
Additional Information
-
- Date Listed:
- August 29th, 2025
-
- Days on Market:
- 20
Listing Details
- Listing Office:
- Castlerock Dba The Jones Company
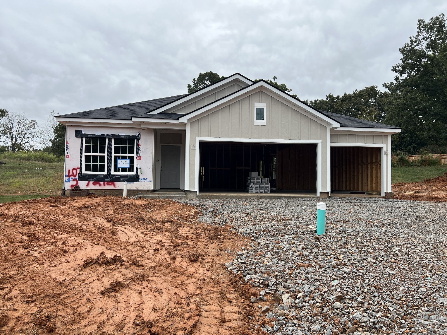

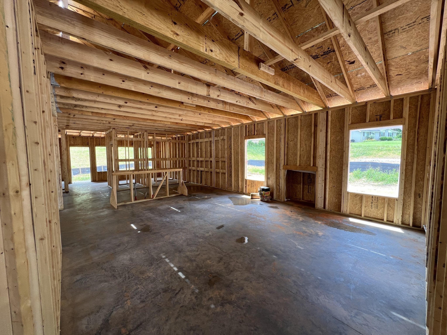
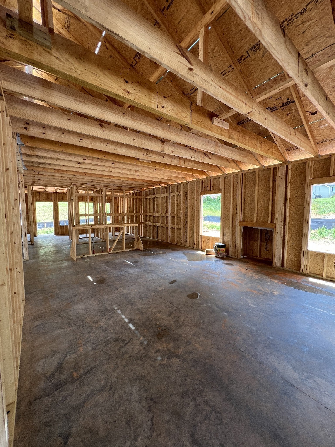
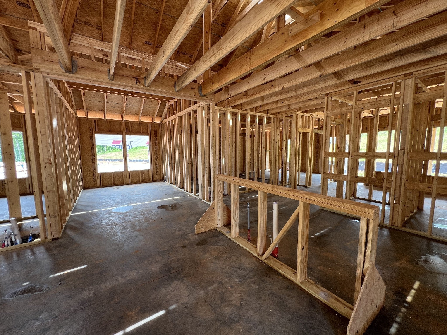
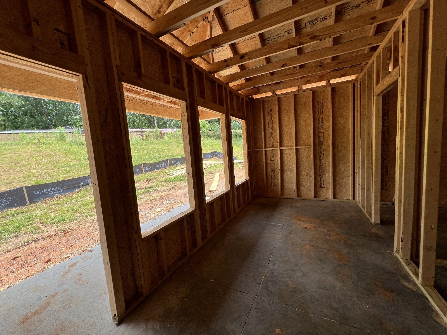
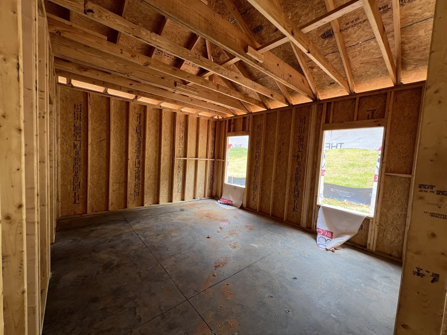

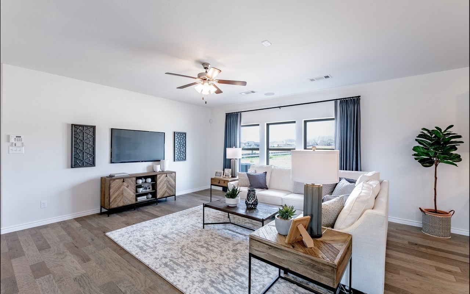
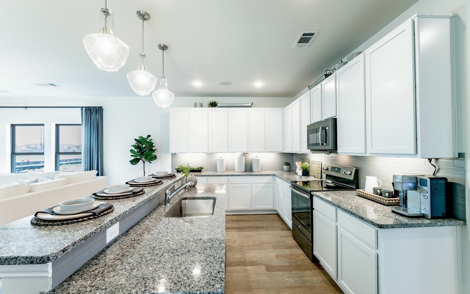
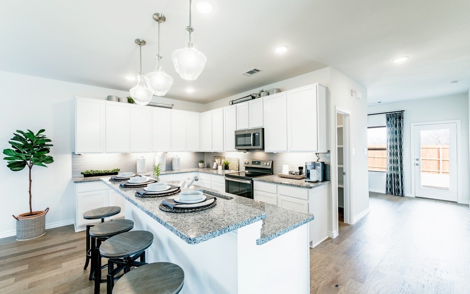
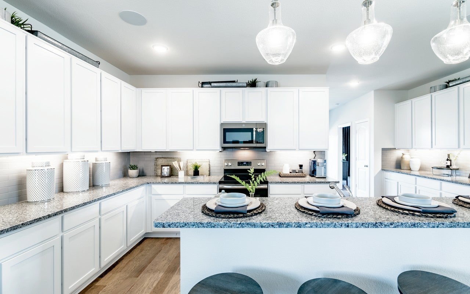
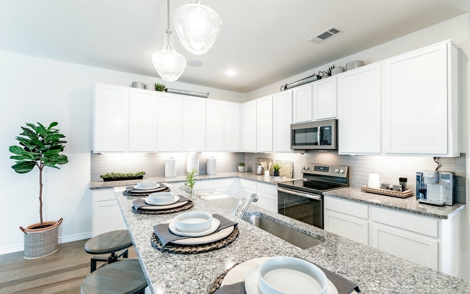
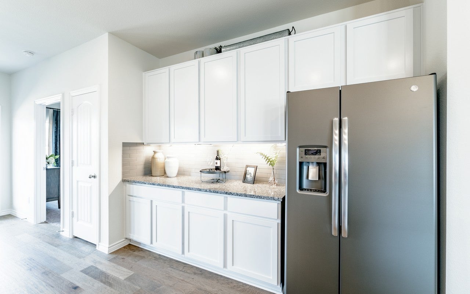
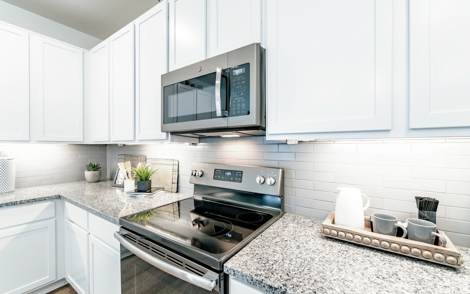
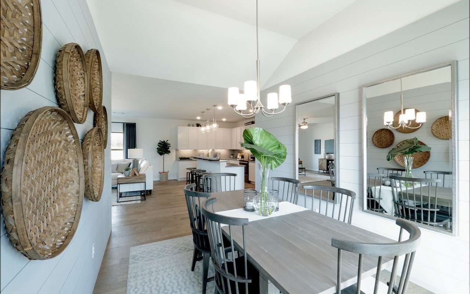
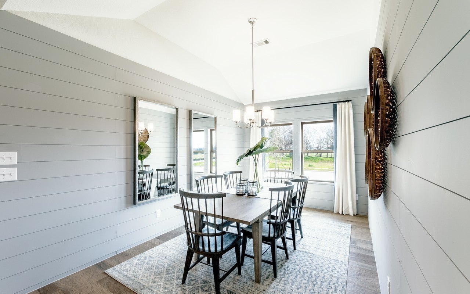
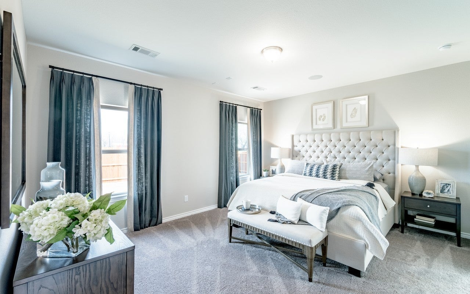
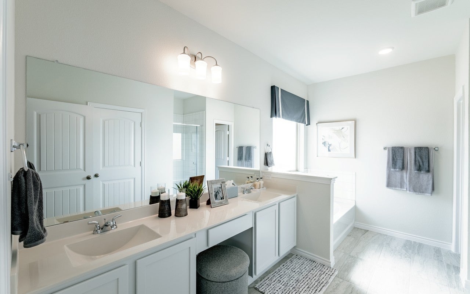
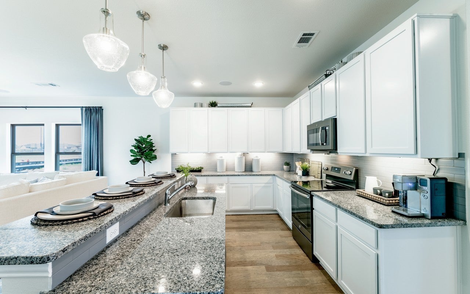
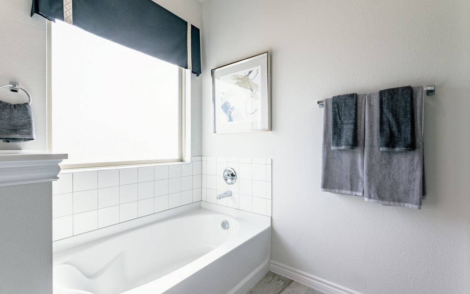
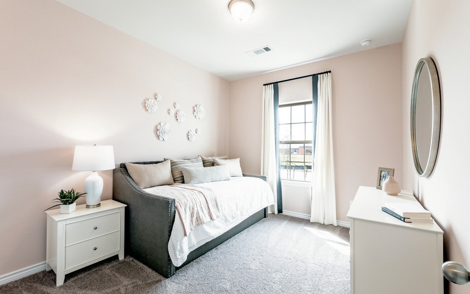
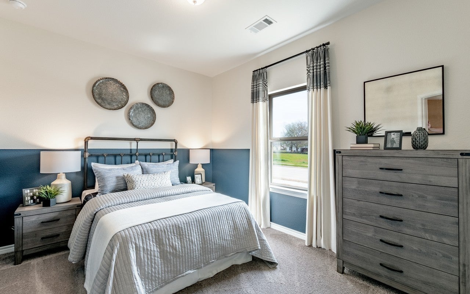
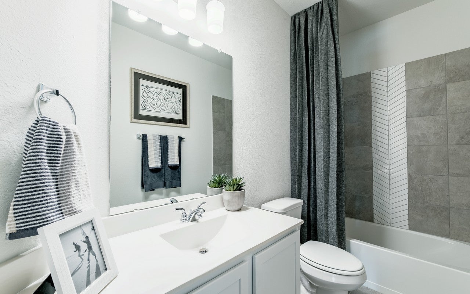
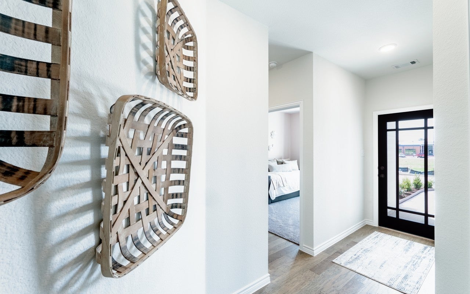
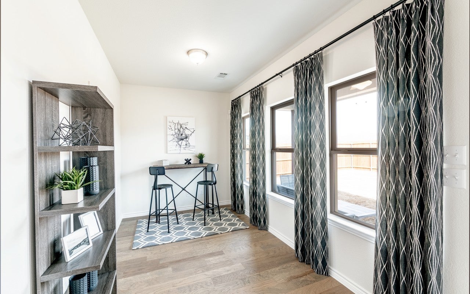
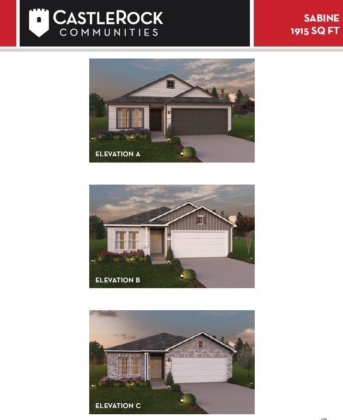
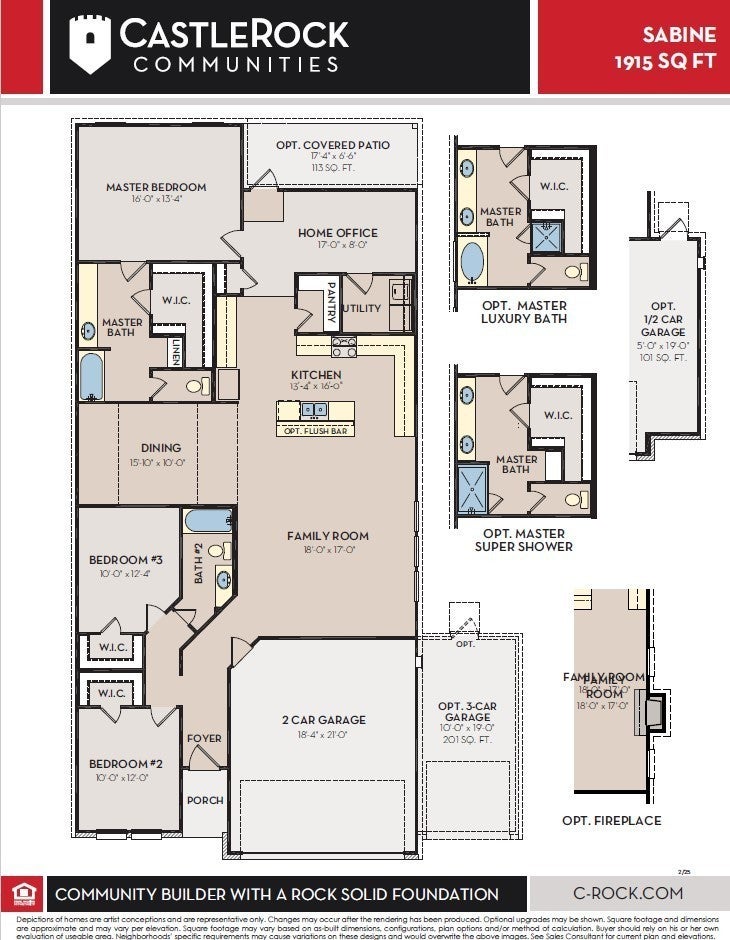
 Copyright 2025 RealTracs Solutions.
Copyright 2025 RealTracs Solutions.