$524,957 - 6421 Waymeet Dr, Spring Hill
- 3
- Bedrooms
- 3
- Baths
- 2,009
- SQ. Feet
- 2025
- Year Built
The Cambridge – A Luxury Townhome That Lives Like a Single-Family Home in Arbor Valley, Spring Hill Experience the perfect blend of luxury, space, and low-maintenance living with the newly introduced Cambridge floorplan by Patterson Company—designed for comfort, style, and everyday ease. This elegant end-unit townhome lives large with the feel and function of a single-family home. The smart, one-level design features up to three generously sized bedrooms on the main floor, a light-filled great room, a dedicated dining room, and a flexible den area ideal for working from home or relaxing in style. The open-concept layout is filled with natural light and elevated by high-quality finishes and thoughtful details throughout. Step outside to a rear patio of optional covered patio overlooking peaceful common space—perfect for morning coffee or evening conversations. Need more space to relax or entertain? Ask about the brand-new optional sunroom upgrade—a must-see feature that takes this home to the next level! With a two-car garage, enhanced privacy as an end unit, and a reputation for exceptional craftsmanship, the Cambridge offers unmatched value in one of Spring Hill’s most exciting new communities. Don’t miss this opportunity to own a luxury townhome that truly feels like home—schedule your private tour today and ask about exclusive builder and lender incentives!
Essential Information
-
- MLS® #:
- 2985931
-
- Price:
- $524,957
-
- Bedrooms:
- 3
-
- Bathrooms:
- 3.00
-
- Full Baths:
- 3
-
- Square Footage:
- 2,009
-
- Acres:
- 0.00
-
- Year Built:
- 2025
-
- Type:
- Residential
-
- Sub-Type:
- Townhouse
-
- Style:
- Traditional
-
- Status:
- Active
Community Information
-
- Address:
- 6421 Waymeet Dr
-
- Subdivision:
- Arbor Valley
-
- City:
- Spring Hill
-
- County:
- Maury County, TN
-
- State:
- TN
-
- Zip Code:
- 37174
Amenities
-
- Amenities:
- Clubhouse, Pool, Sidewalks, Underground Utilities, Trail(s)
-
- Utilities:
- Electricity Available, Water Available
-
- Parking Spaces:
- 4
-
- # of Garages:
- 2
-
- Garages:
- Garage Faces Front, Concrete, Driveway
Interior
-
- Interior Features:
- Extra Closets, Smart Thermostat, Walk-In Closet(s), Entrance Foyer
-
- Appliances:
- Dishwasher, Disposal, Microwave, Electric Oven
-
- Heating:
- Central, Electric
-
- Cooling:
- Central Air, Electric
-
- # of Stories:
- 2
Exterior
-
- Lot Description:
- Level
-
- Roof:
- Shingle
-
- Construction:
- Fiber Cement, Brick
School Information
-
- Elementary:
- Spring Hill Elementary
-
- Middle:
- Spring Hill Middle School
-
- High:
- Spring Hill High School
Additional Information
-
- Date Listed:
- August 29th, 2025
-
- Days on Market:
- 25
Listing Details
- Listing Office:
- Parks Compass
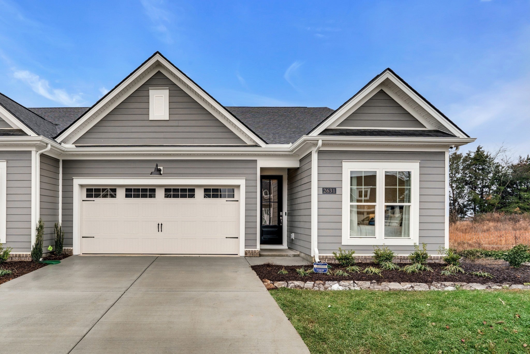
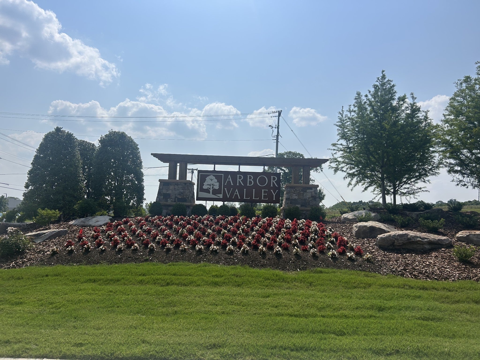
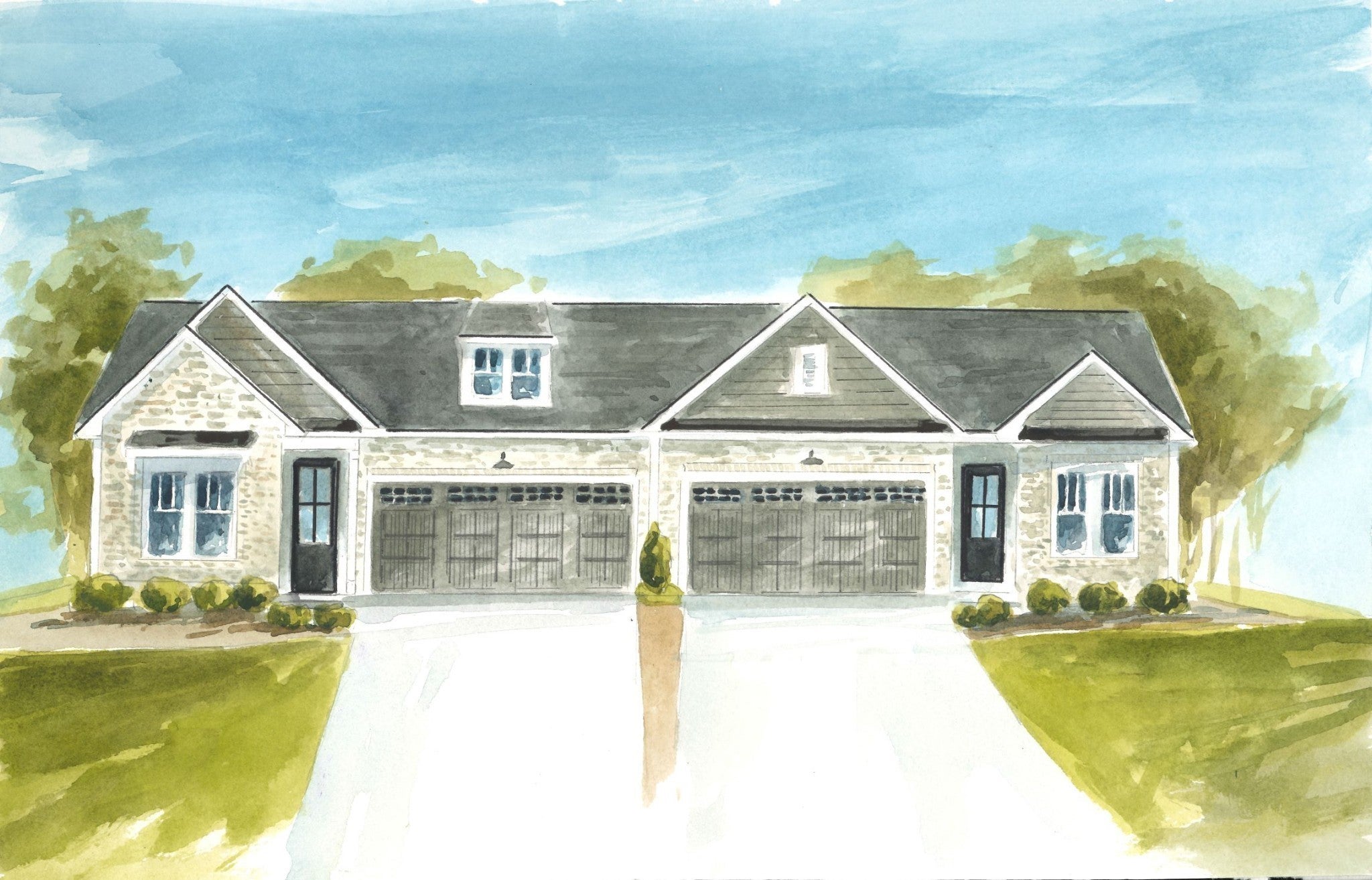
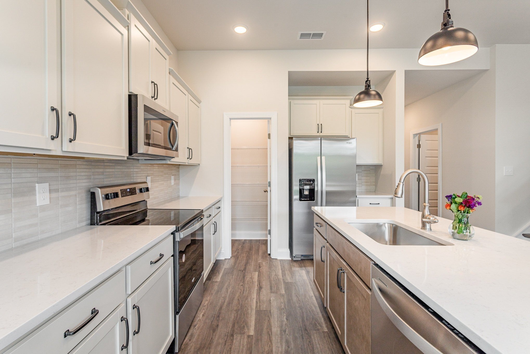
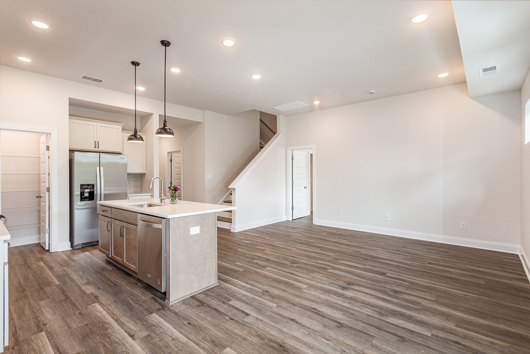
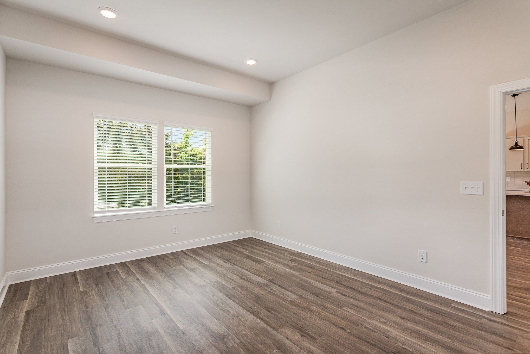
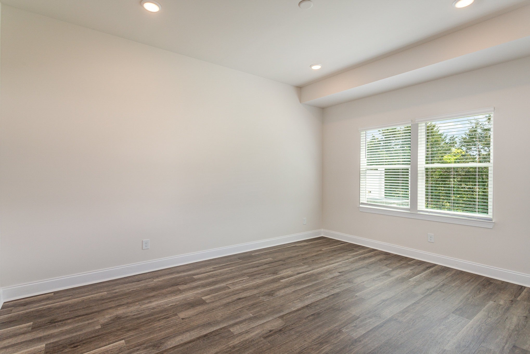
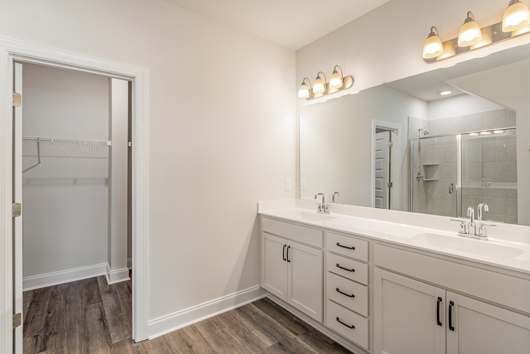
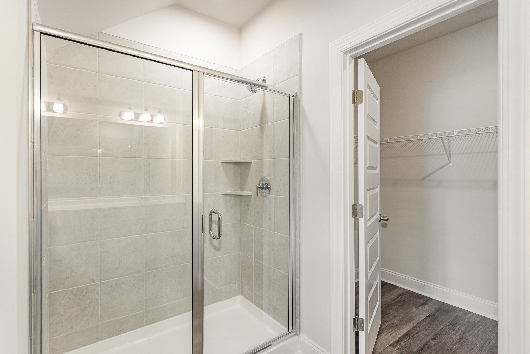
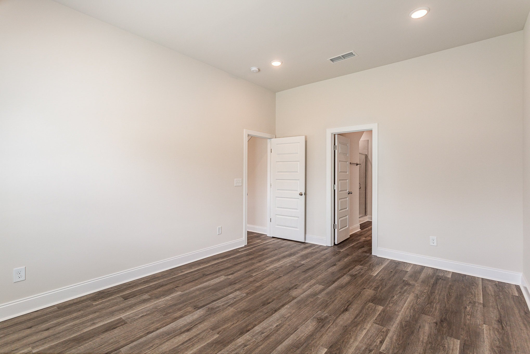
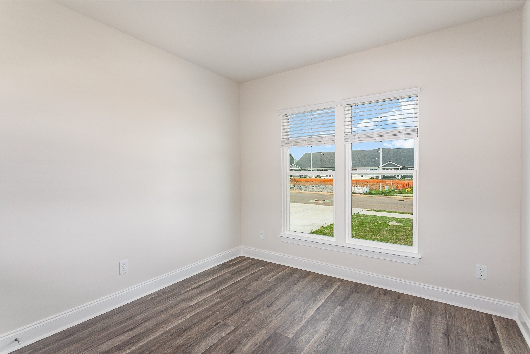
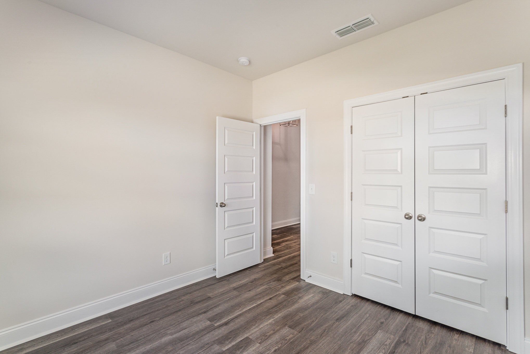
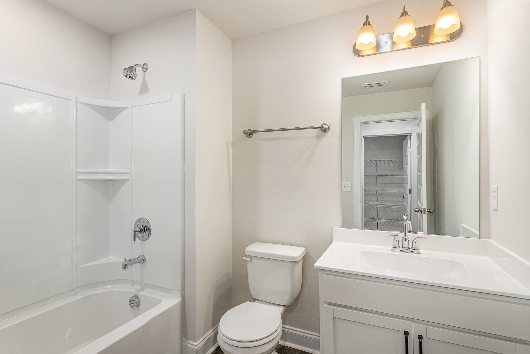
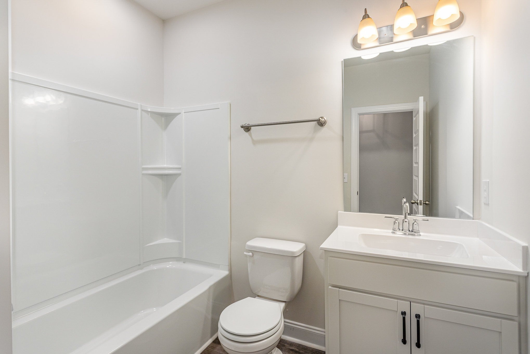
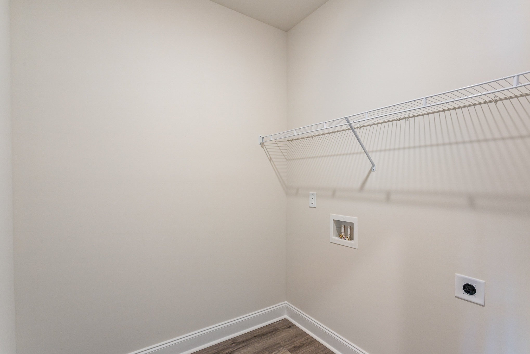
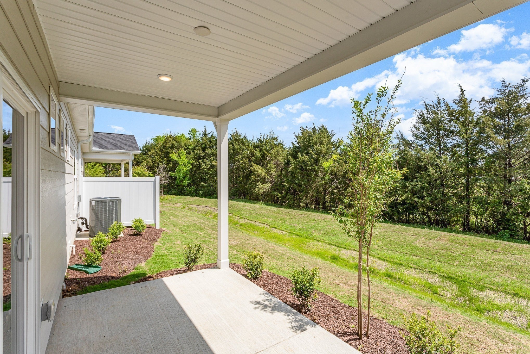
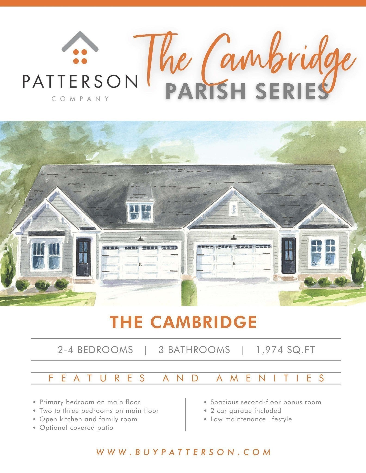
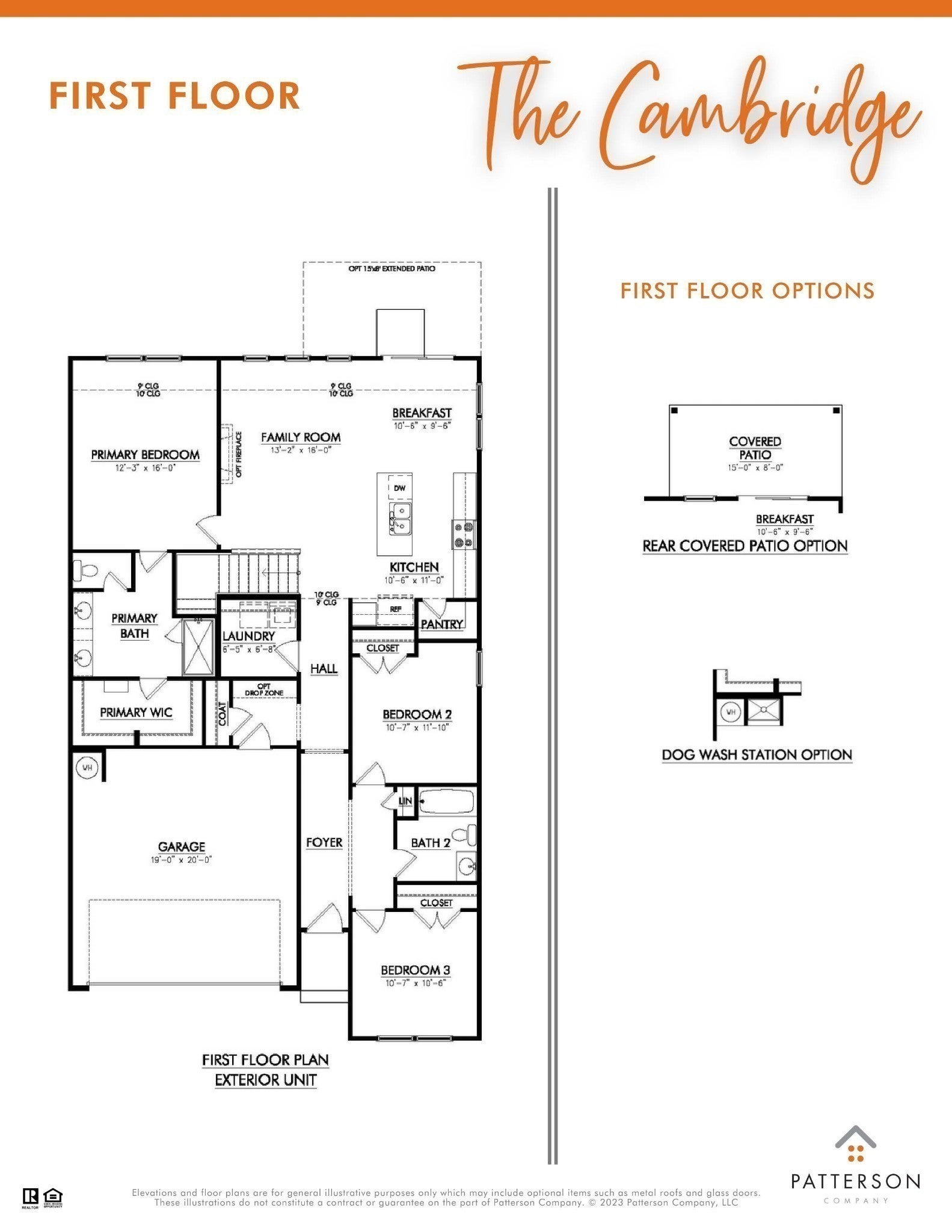
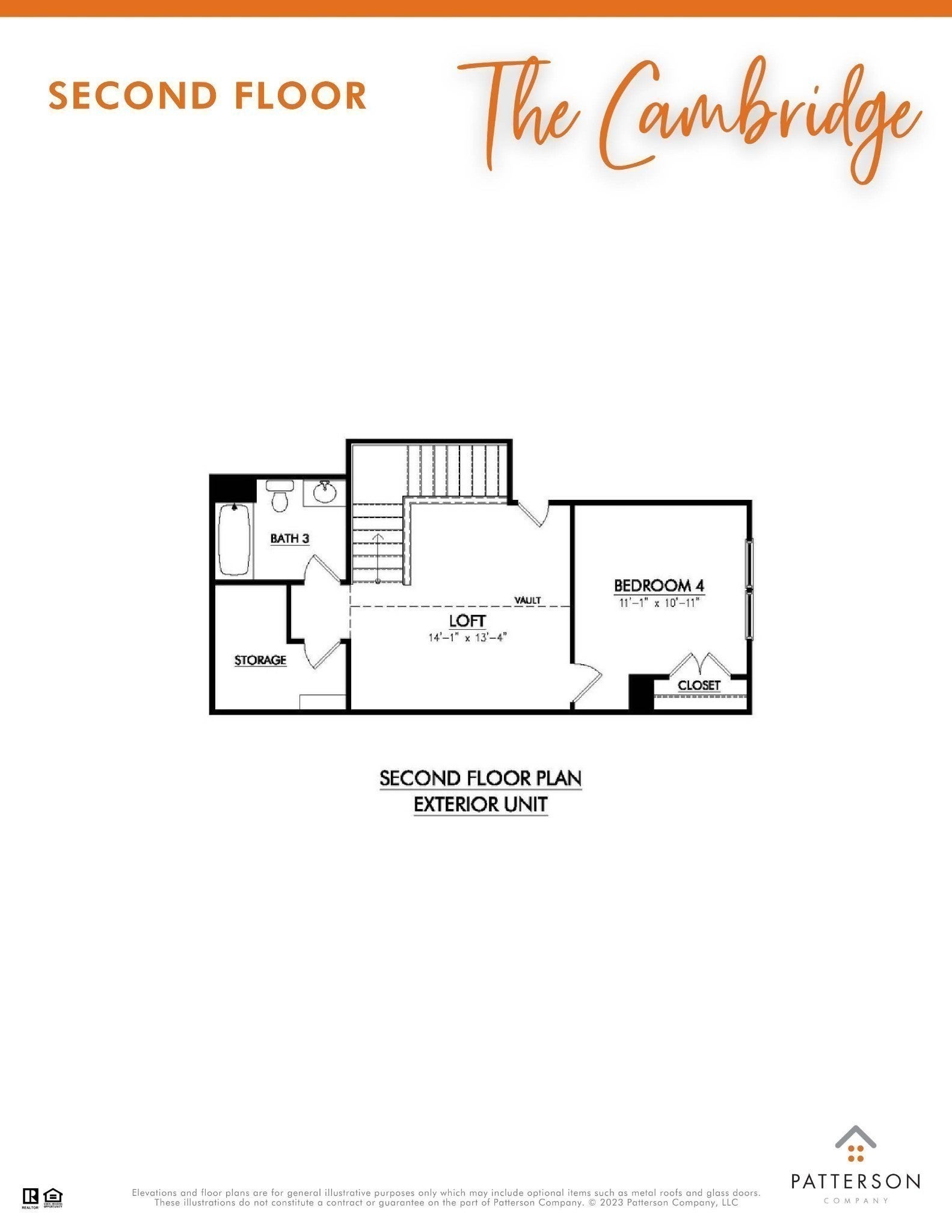
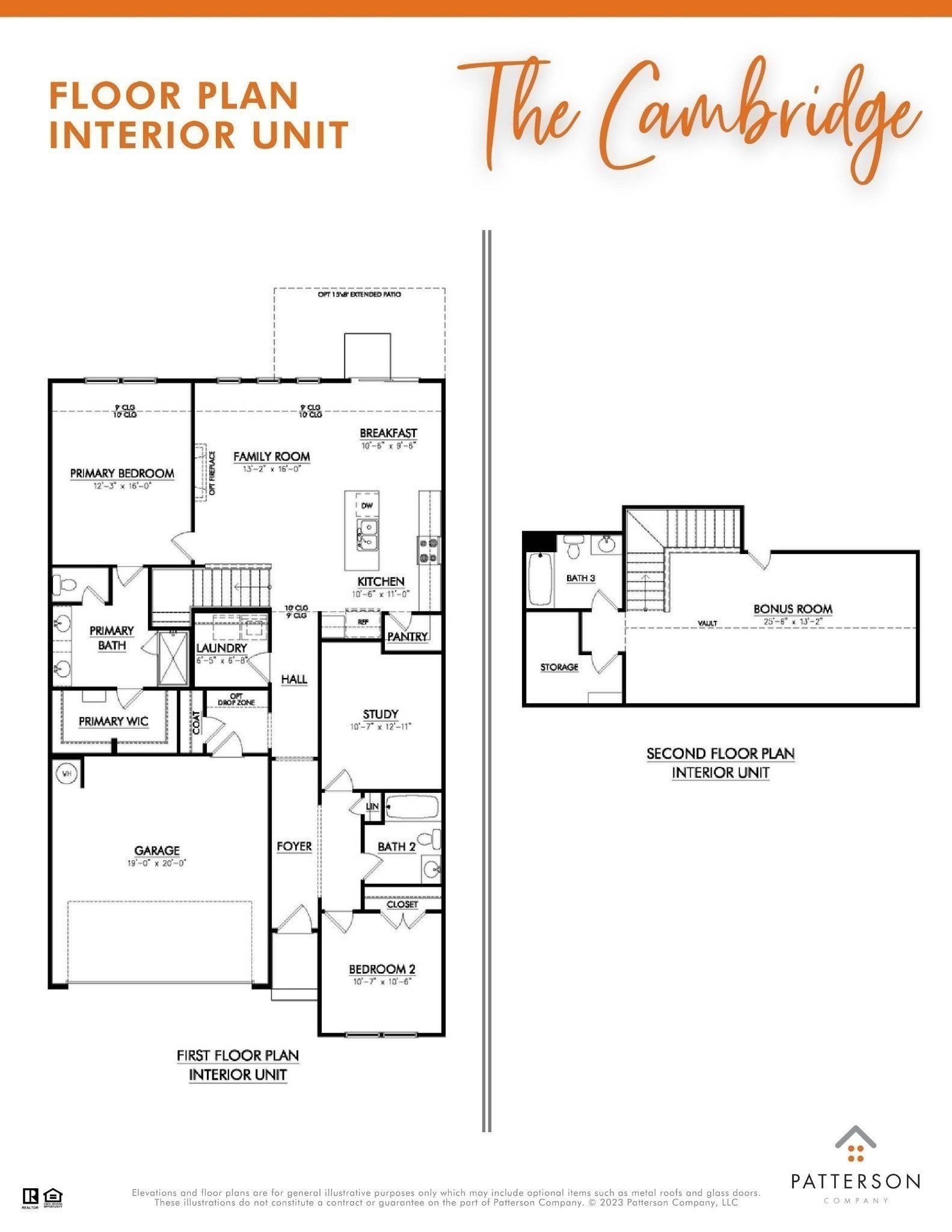
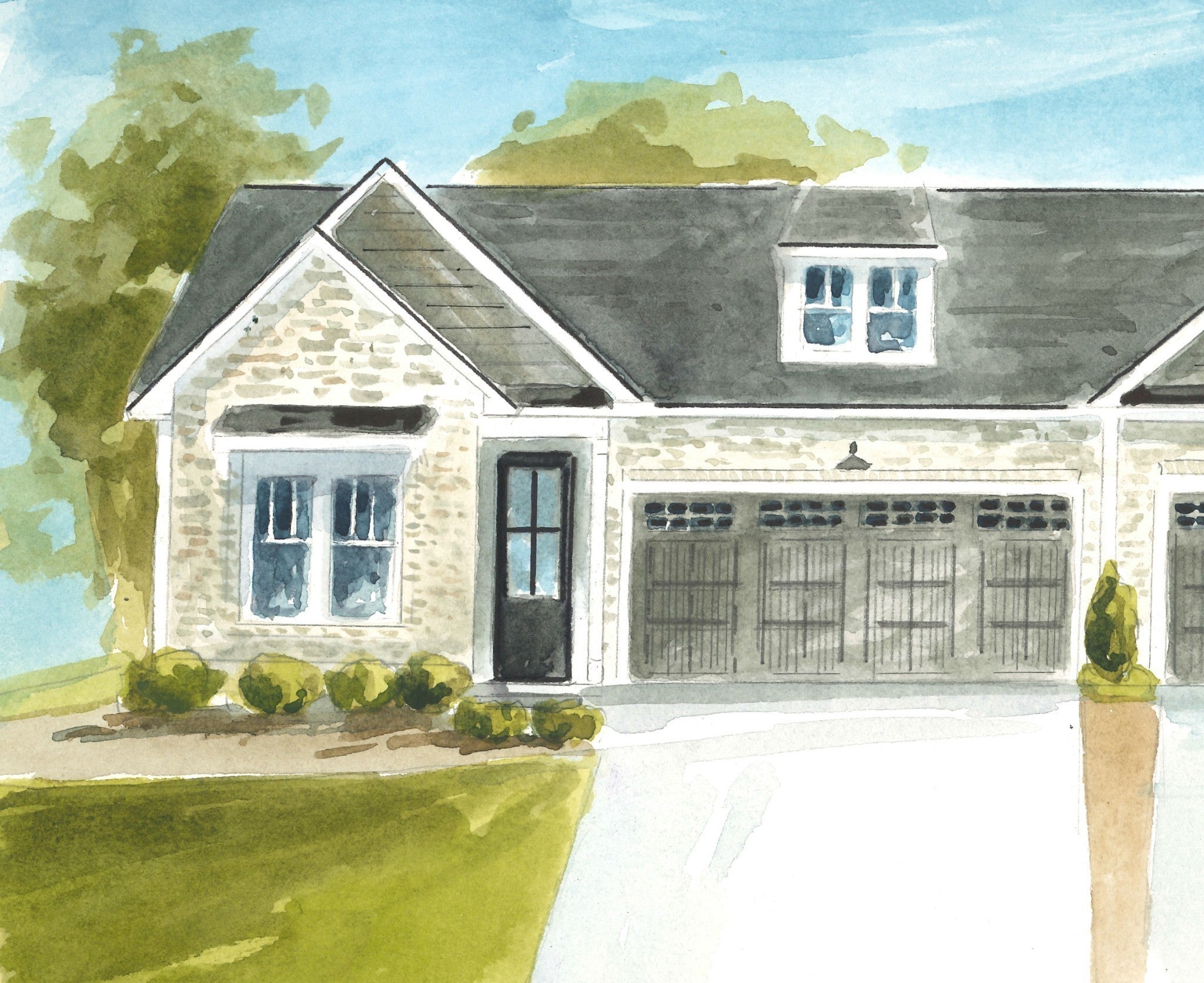
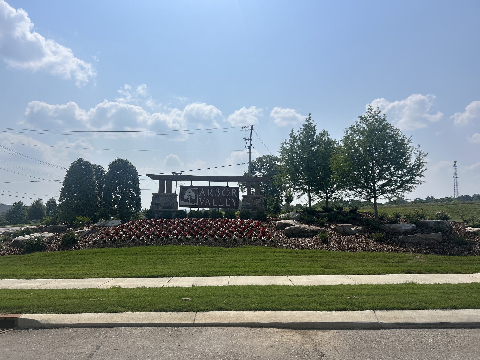
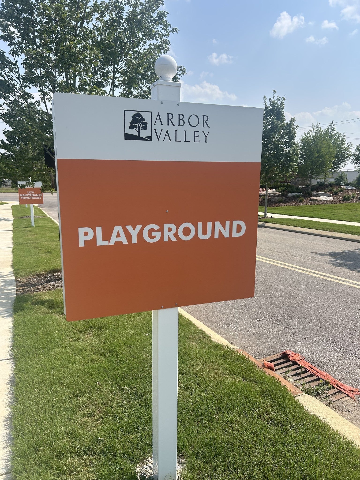
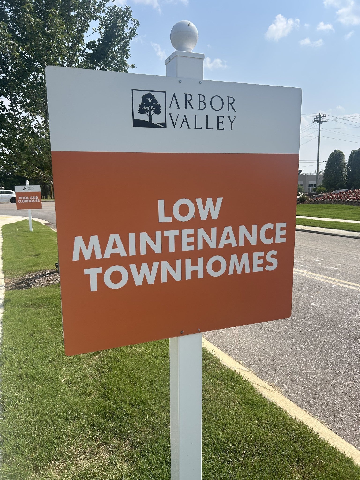
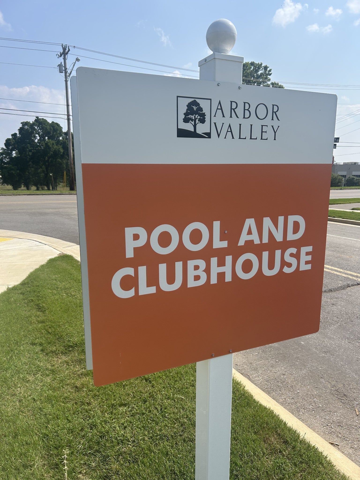
 Copyright 2025 RealTracs Solutions.
Copyright 2025 RealTracs Solutions.