$4,500 - 515 Church St 3704, Nashville
- 2
- Bedrooms
- 2
- Baths
- 1,071
- SQ. Feet
- 2018
- Year Built
Nestled in the Prestigious 505 Building Downtown Nashville, this Remarkable 2-Bedroom Corner Unit combines Comfort, Luxury, and Breathtaking Views of Nashville and the Surrounding Hills. Bathed in Natural light, the condo features Upgraded and Expanded Quartz Countertops and is being leased COMPLETELY FURNISHED with Designer Furniture from Mitchell+Gold (Art and Bedding Excluded). Both Bedrooms come with En Suite Bathrooms, custom California Closets, and Expansive City Views. This Enchanting Corner residence boasts a Well-Designed Layout with a Private Balcony, ideal for enjoying the dazzling downtown lights. Fondly referred to as the “Fireworks Corner,” this home offers a prime vantage point for the Fourth of July celebrations, New Year’s Eve fireworks from Bicentennial Mall, and the Friday night fireworks after Nashville Sounds home games. The building boasts an elegant lobby with 24/7 Concierge and AMAZING Amenities. The outdoor area features an inviting pool, cabanas, tennis court, pickleball and dog park. Inside, owners will find a private owners’ lounge, and state-of-the-art fitness center, private Italian-inspired wine/dining room and 24 hour coffee bar. ** This unit has a designated parking spot in a private garage**You'll find everything you need here, just steps away from Nashville’s world-class dining and vibrant entertainment. Make this your Downtown Music City Getaway!
Essential Information
-
- MLS® #:
- 2985924
-
- Price:
- $4,500
-
- Bedrooms:
- 2
-
- Bathrooms:
- 2.00
-
- Full Baths:
- 2
-
- Square Footage:
- 1,071
-
- Acres:
- 0.00
-
- Year Built:
- 2018
-
- Type:
- Residential Lease
-
- Sub-Type:
- Condominium
-
- Status:
- Active
Community Information
-
- Address:
- 515 Church St 3704
-
- Subdivision:
- 505 High Rise Condominium
-
- City:
- Nashville
-
- County:
- Davidson County, TN
-
- State:
- TN
-
- Zip Code:
- 37219
Amenities
-
- Amenities:
- Dog Park, Fitness Center, Pool, Tennis Court(s)
-
- Utilities:
- Water Available
-
- Parking Spaces:
- 1
-
- # of Garages:
- 1
-
- Garages:
- Private
Interior
-
- Appliances:
- Built-In Electric Range, Dishwasher, Disposal, Dryer, Microwave, Refrigerator, Stainless Steel Appliance(s), Washer
-
- Heating:
- Central
-
- Cooling:
- Central Air
-
- # of Stories:
- 1
Exterior
-
- Exterior Features:
- Balcony
-
- Construction:
- ICFs (Insulated Concrete Forms)
School Information
-
- Elementary:
- Jones Paideia Magnet
-
- Middle:
- John Early Paideia Magnet
-
- High:
- Pearl Cohn Magnet High School
Additional Information
-
- Date Listed:
- August 29th, 2025
-
- Days on Market:
- 12
Listing Details
- Listing Office:
- Wilson Group Real Estate
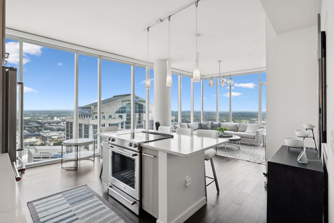
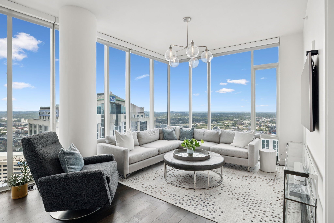

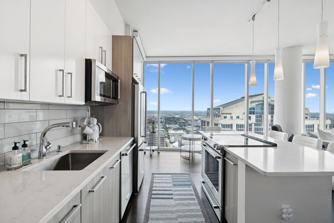
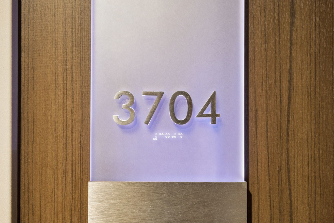
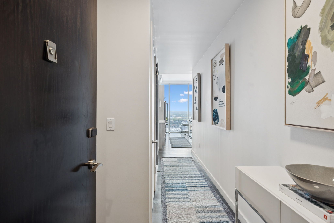
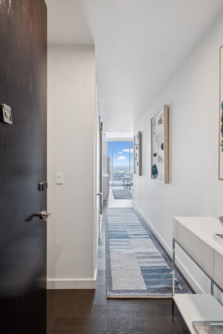
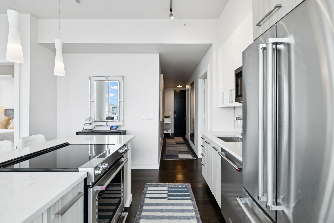
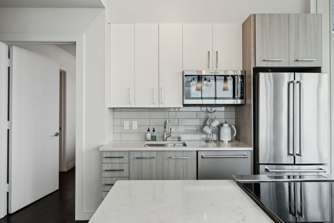
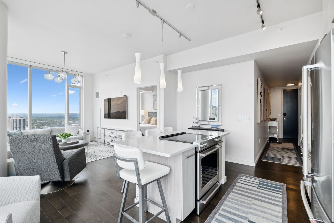
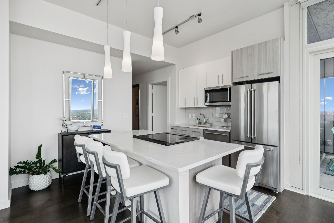
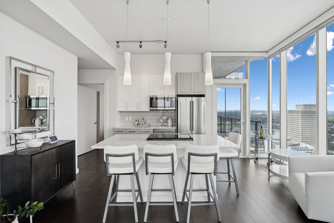
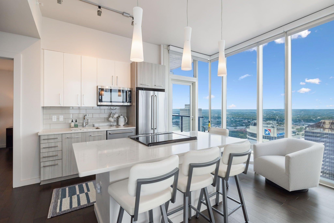
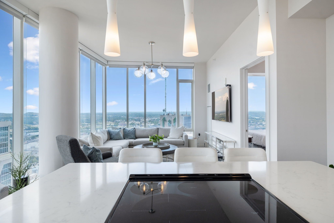
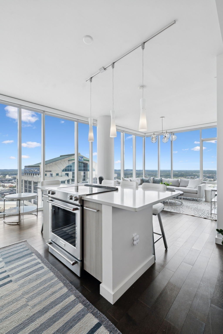
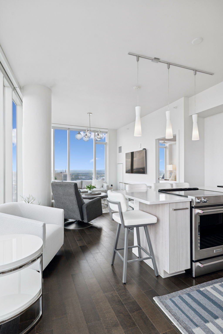

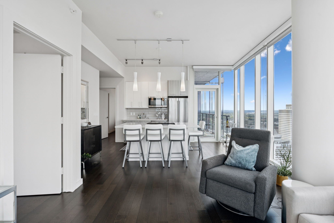
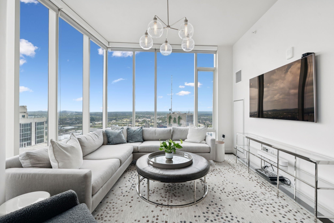
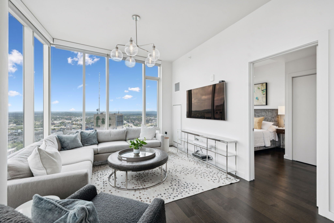
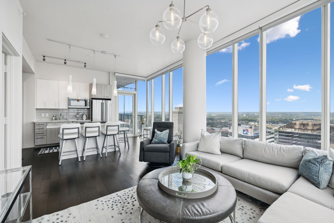
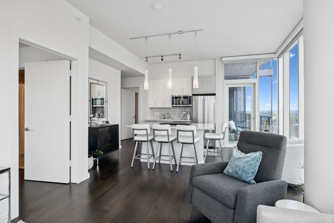
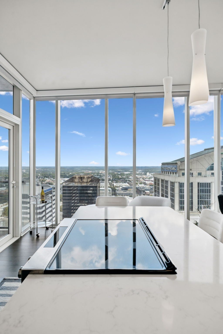
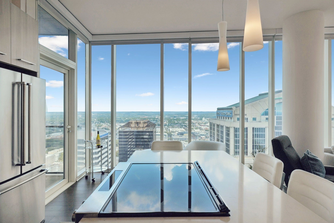






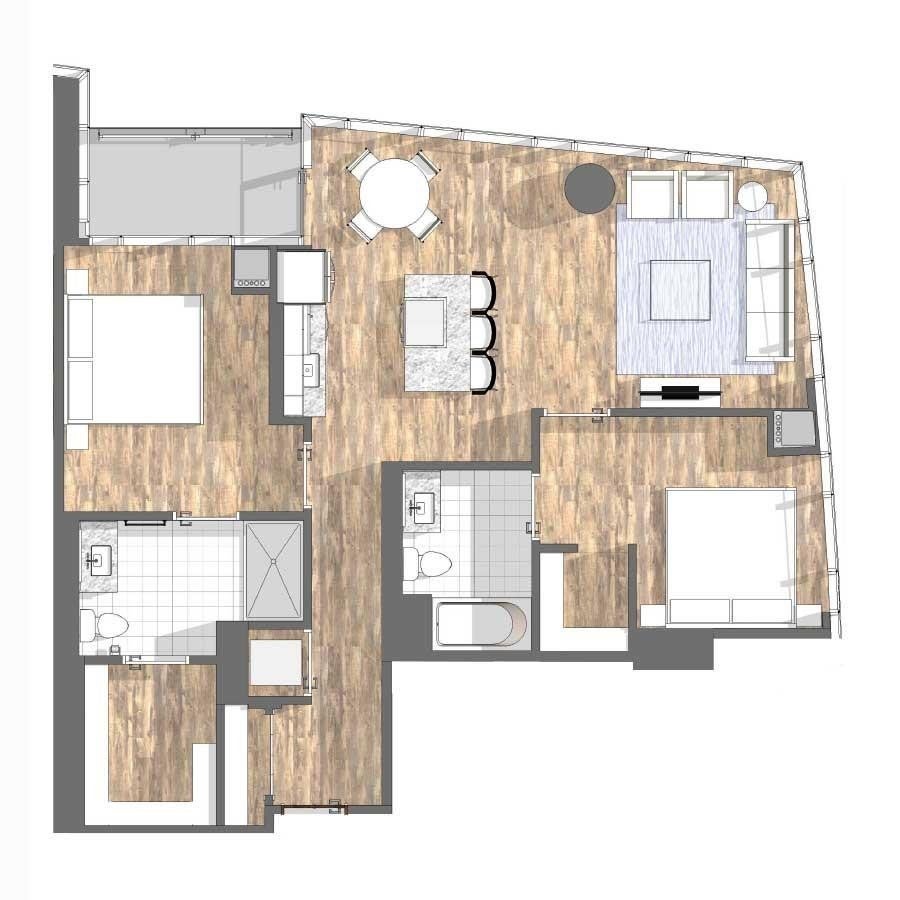
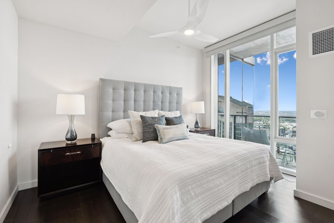
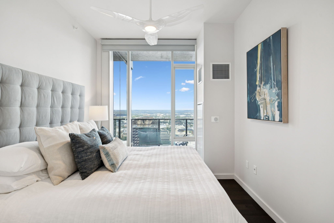
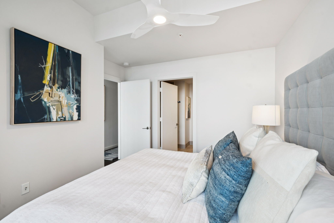
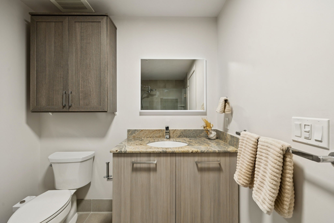
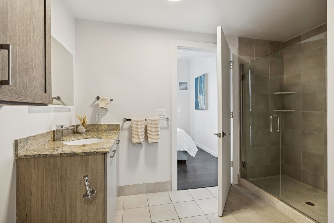
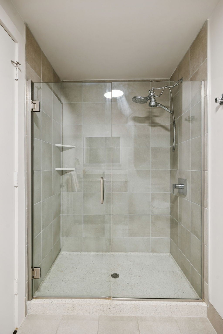
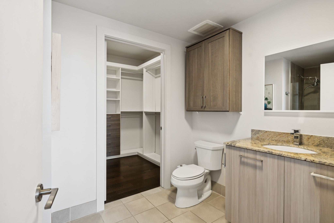
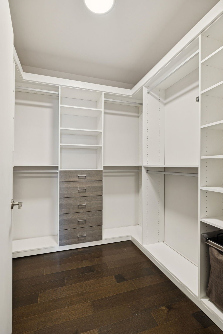
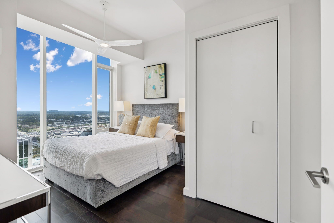
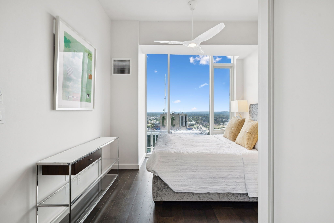
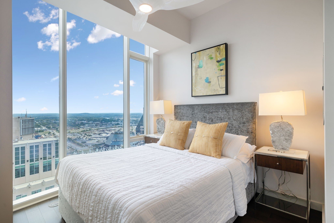
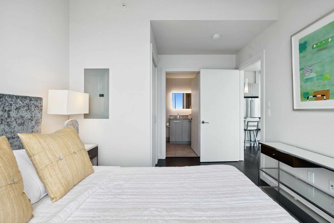
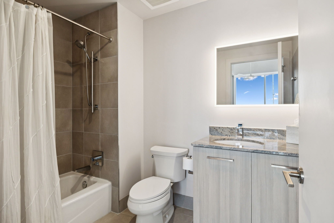
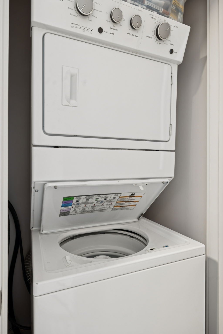
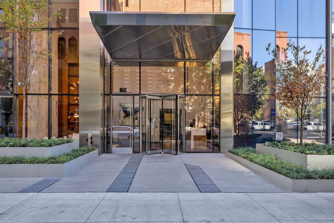
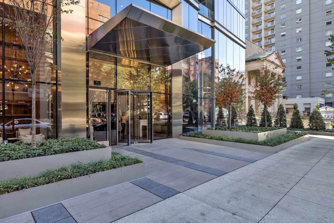
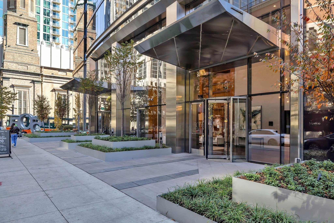
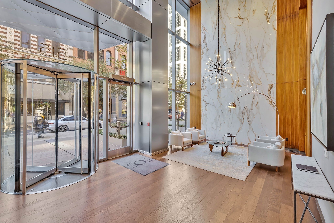
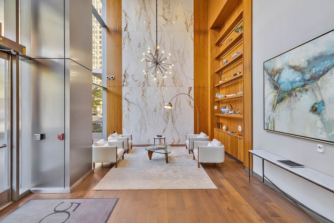

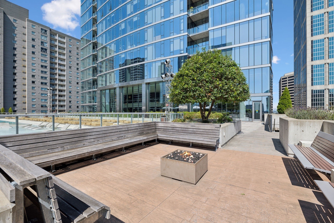
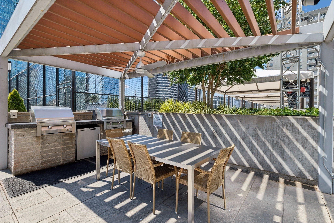

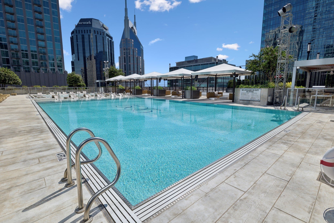
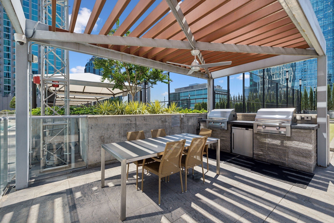

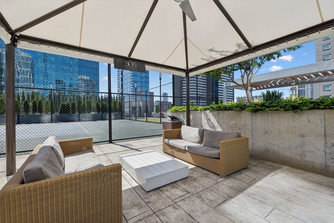

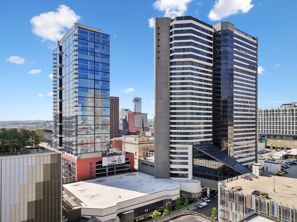


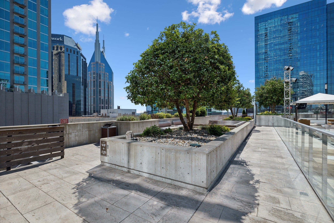
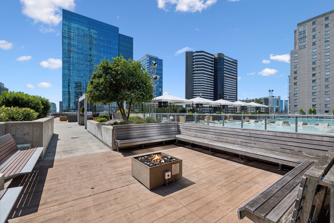
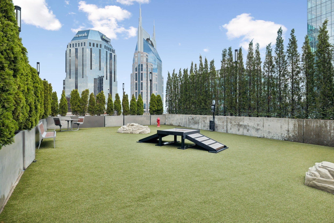
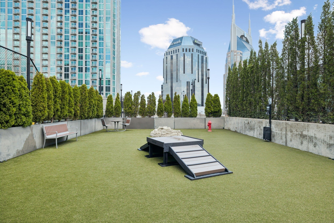
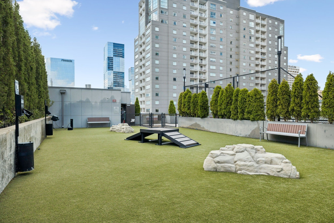


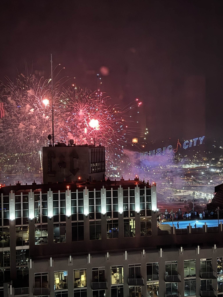


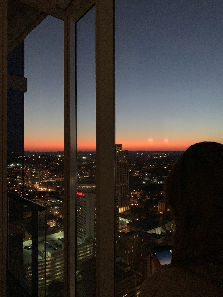




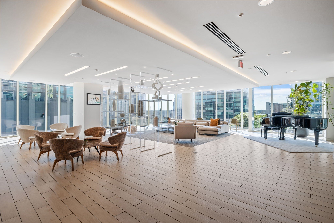
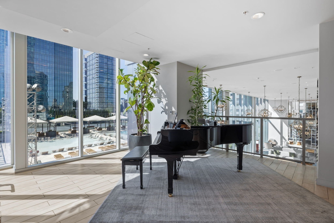
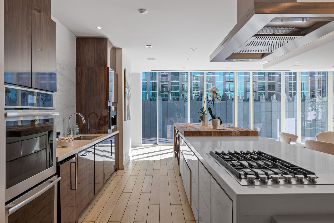
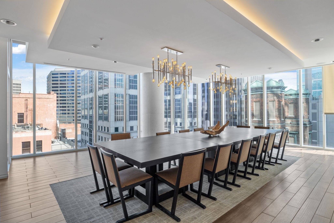

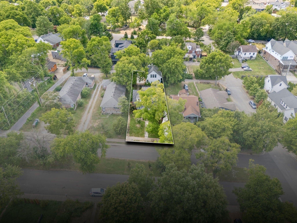
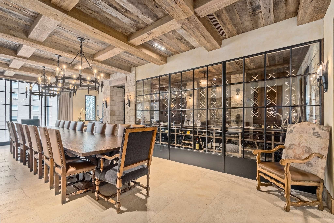
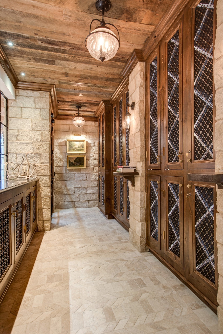
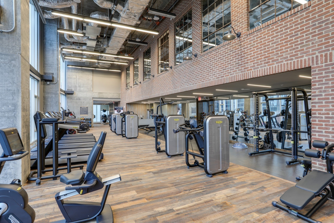
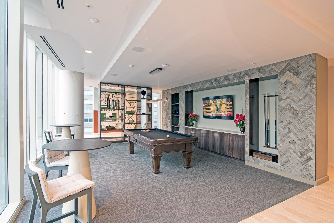

 Copyright 2025 RealTracs Solutions.
Copyright 2025 RealTracs Solutions.