$640,265 - 1025 Riverview Run, Madison
- 5
- Bedrooms
- 3
- Baths
- 2,589
- SQ. Feet
- 0.23
- Acres
LIMITED TIME PRICING! This home is complete and move in ready! A bran new home to finish summer in + in time for the upcoming school year! Welcome to the Harpeth C floor plan—a beautifully designed 5-bedroom, 3-bath home offering 2,589 square feet of spacious, functional living. From the inviting covered front porch to the three-car garage, this home checks all the boxes for style, comfort, and convenience. The open-concept layout is filled with natural light and offers seamless flow—perfect for both daily living and entertaining. The first-floor primary suite features an oversized walk-in closet and a well-appointed bath, while an additional bedroom (or ideal home office) and the laundry room are also conveniently located on the main level. Upstairs, you'll find a spacious loft and three generously sized bedrooms, offering plenty of room for everyone. This home includes thoughtful upgrades throughout, including: Rear covered patio for outdoor living Soft-close doors and drawers throughout Upgraded appliance package Stylish finishes and Patterson Company’s quality craftsmanship Don’t miss your chance to own this move-in ready home at Riverview in Madison. Act now and take advantage of this incredible pricing! (This price of $600,265 reflects $0 incentives. The home is listed 2x and may be seen on MLS # 2825336 that shows the price that includes a $40,000 incentive) Photos shown may be of a previously completed home with similar finishes.
Essential Information
-
- MLS® #:
- 2985899
-
- Price:
- $640,265
-
- Bedrooms:
- 5
-
- Bathrooms:
- 3.00
-
- Full Baths:
- 3
-
- Square Footage:
- 2,589
-
- Acres:
- 0.23
-
- Year Built:
- 2025
-
- Type:
- Residential
-
- Sub-Type:
- Single Family Residence
-
- Style:
- Traditional
-
- Status:
- Active
Community Information
-
- Address:
- 1025 Riverview Run
-
- Subdivision:
- Riverview at Cumberland Hills
-
- City:
- Madison
-
- County:
- Davidson County, TN
-
- State:
- TN
-
- Zip Code:
- 37115
Amenities
-
- Amenities:
- Playground, Sidewalks, Underground Utilities, Trail(s)
-
- Utilities:
- Electricity Available, Water Available
-
- Parking Spaces:
- 3
-
- # of Garages:
- 3
-
- Garages:
- Garage Door Opener, Garage Faces Front, Concrete, Driveway
Interior
-
- Interior Features:
- Ceiling Fan(s), Entrance Foyer, Extra Closets, High Ceilings, Open Floorplan
-
- Appliances:
- Electric Oven, Electric Range, Dishwasher, Microwave, Refrigerator
-
- Heating:
- Central, Electric
-
- Cooling:
- Central Air, Electric
-
- # of Stories:
- 2
Exterior
-
- Lot Description:
- Level
-
- Roof:
- Shingle
-
- Construction:
- Hardboard Siding, Brick
School Information
-
- Elementary:
- Gateway Elementary
-
- Middle:
- Goodlettsville Middle
-
- High:
- Hunters Lane Comp High School
Additional Information
-
- Date Listed:
- August 29th, 2025
-
- Days on Market:
- 17
Listing Details
- Listing Office:
- Parks Compass
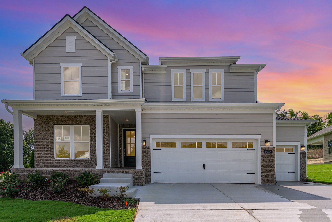
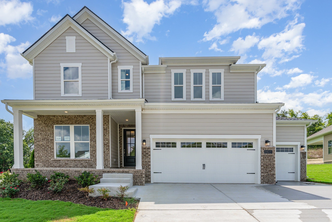
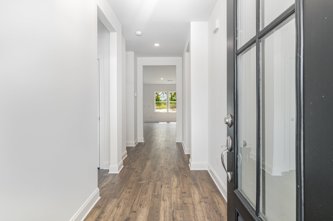
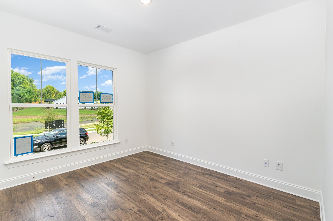
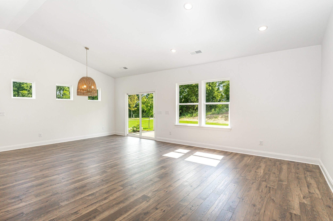
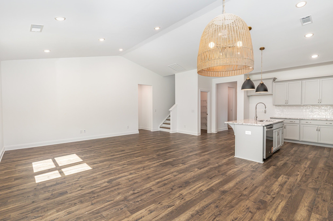
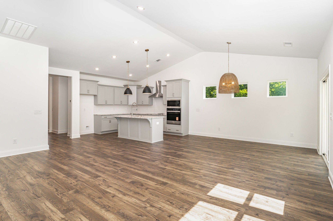
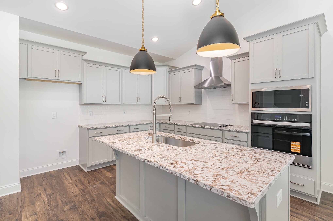
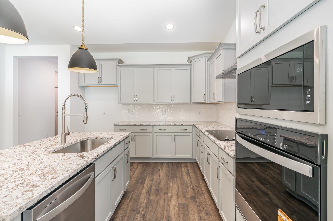
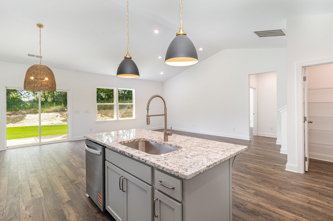
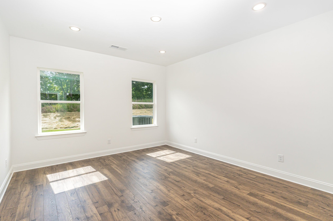
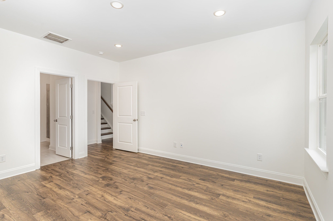
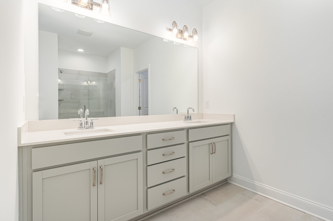
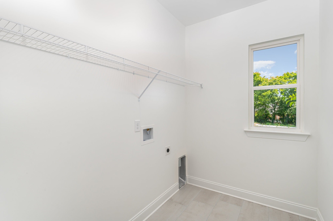
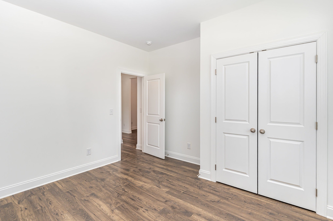
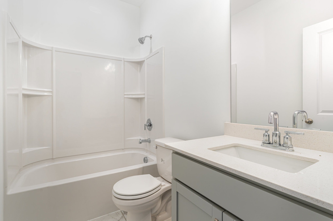
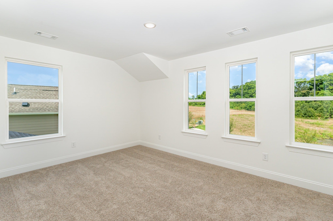
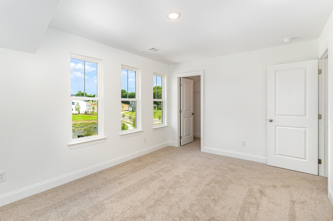
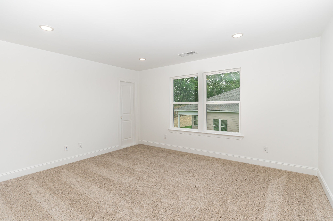
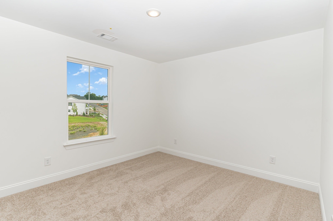
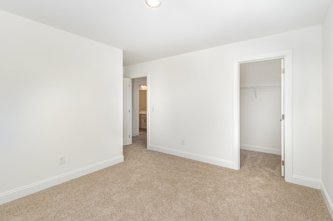
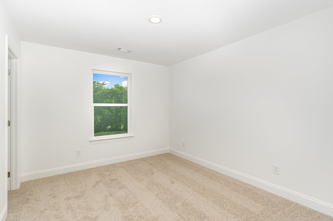
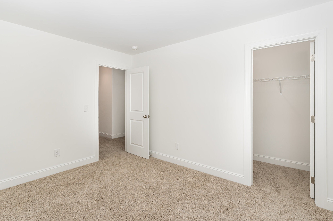
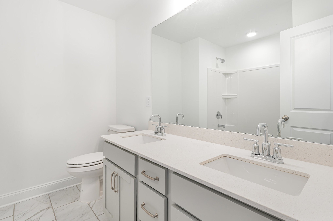
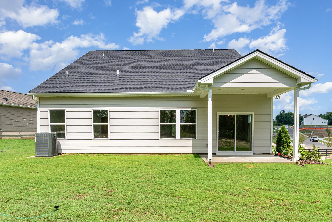
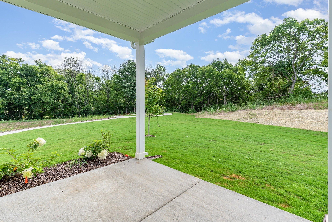
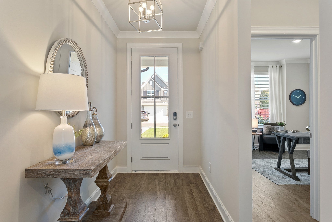
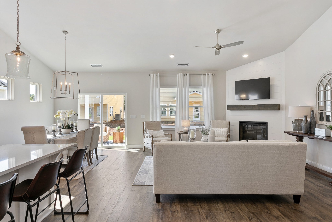
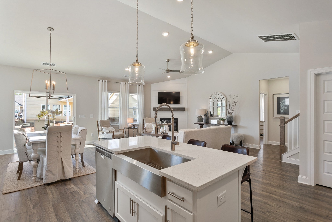
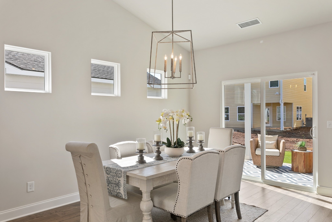
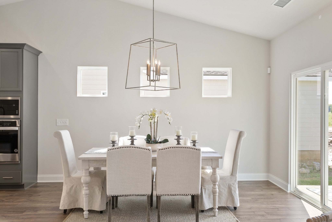
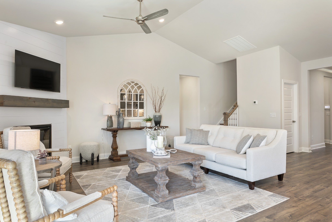
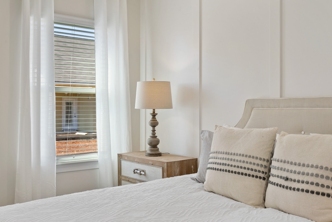
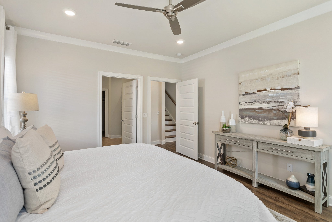
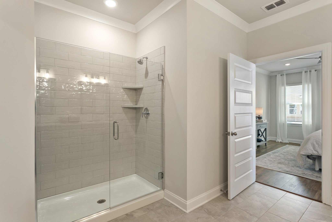
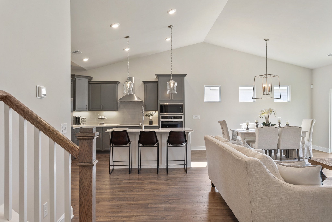
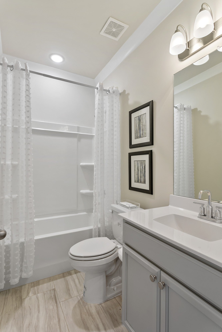
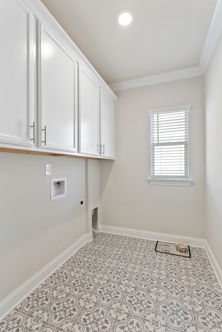
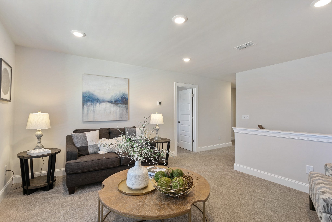
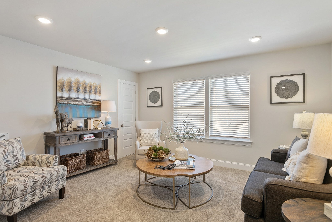
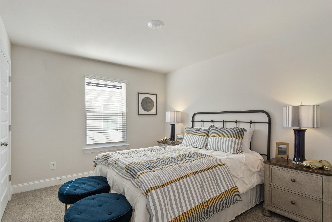
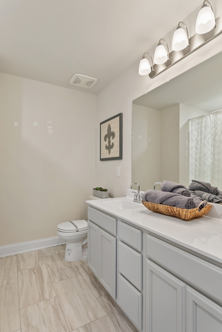
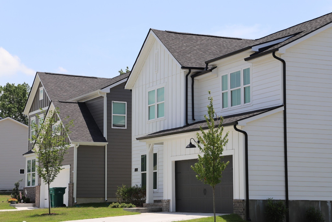
 Copyright 2025 RealTracs Solutions.
Copyright 2025 RealTracs Solutions.