$420,000 - 7943 Conductor Way, Knoxville
- 3
- Bedrooms
- 2½
- Baths
- 2,422
- SQ. Feet
- 0.01
- Acres
Move-in ready condo with classic red brick exterior and plenty of charm! The spacious living room features vaulted ceilings, a cozy fireplace, and abundant natural light streaming through large windows and French doors that open into a beautiful sunroom. This inviting sunroom is the perfect spot to relax with morning coffee, enjoy a good book, or take in the peaceful view year-round. Automatic window shades add both convenience and comfort throughout the home. The kitchen is perfect for hosting, offering generous space, wooden cabinetry, a stylish backsplash, and a large pantry, with a dining area conveniently located between the kitchen and living room for easy entertaining. The main-level master suite boasts a tray ceiling, generous space, a large walk-in closet, and an ensuite bath complete with a dual-sink vanity and a soaking tub/shower combo. A laundry room is also on the main level for added convenience. Upstairs, you'll find a versatile flex space overlooking the living room, plus two additional bedrooms and a full bath. Enjoy outdoor living with a private back patio—complete with a screen for comfort—and a yard with privacy fence. Even the interior garage door has a screen, allowing fresh air to flow while keeping the space enjoyable. This condo combines comfort, functionality, and style—all ready for its new owner!
Essential Information
-
- MLS® #:
- 2985869
-
- Price:
- $420,000
-
- Bedrooms:
- 3
-
- Bathrooms:
- 2.50
-
- Full Baths:
- 2
-
- Half Baths:
- 1
-
- Square Footage:
- 2,422
-
- Acres:
- 0.01
-
- Year Built:
- 2007
-
- Type:
- Residential
-
- Sub-Type:
- Other Condo
-
- Style:
- Traditional
-
- Status:
- Under Contract - Showing
Community Information
-
- Address:
- 7943 Conductor Way
-
- Subdivision:
- Bakertown Station
-
- City:
- Knoxville
-
- County:
- Knox County, TN
-
- State:
- TN
-
- Zip Code:
- 37931
Amenities
-
- Utilities:
- Electricity Available, Natural Gas Available, Water Available
-
- Parking Spaces:
- 2
-
- # of Garages:
- 2
-
- Garages:
- Attached
Interior
-
- Interior Features:
- Walk-In Closet(s), Pantry
-
- Appliances:
- Dishwasher, Microwave, Range
-
- Heating:
- Central, Electric, Natural Gas
-
- Cooling:
- Central Air
-
- Fireplace:
- Yes
-
- # of Fireplaces:
- 1
-
- # of Stories:
- 2
Exterior
-
- Lot Description:
- Level, Rolling Slope
-
- Construction:
- Other, Brick
School Information
-
- Elementary:
- Amherst Elementary School
-
- Middle:
- Karns Middle School
-
- High:
- Karns High School
Additional Information
-
- Days on Market:
- 35
Listing Details
- Listing Office:
- Young Marketing Group, Realty Executives
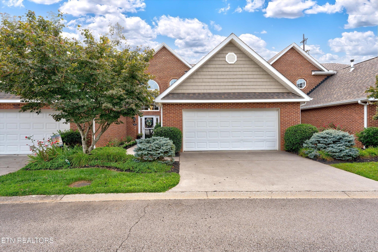
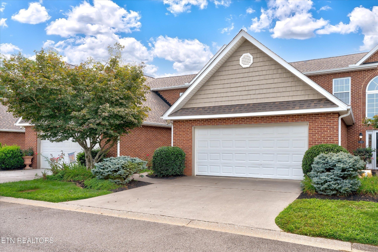
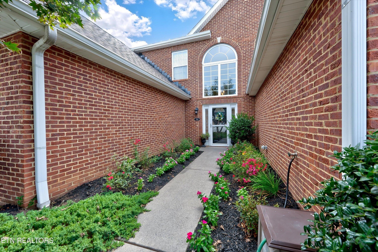
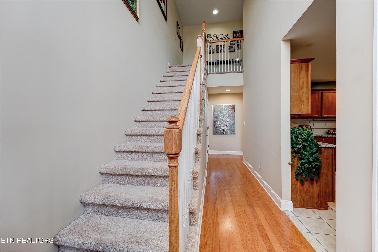
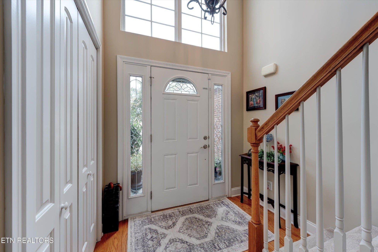
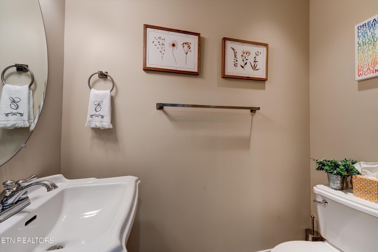
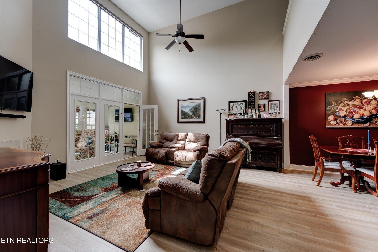
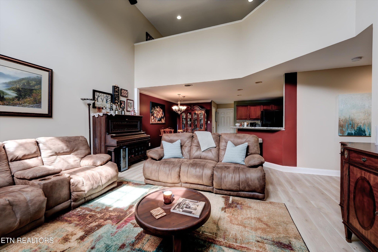
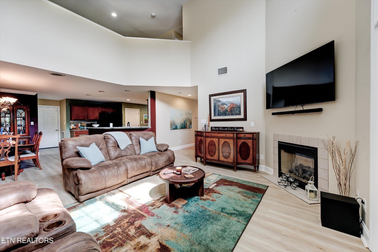
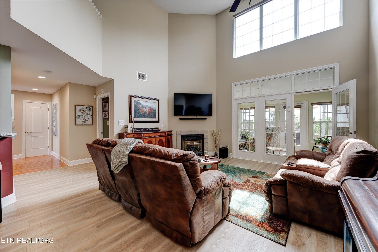
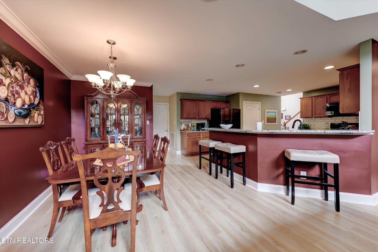
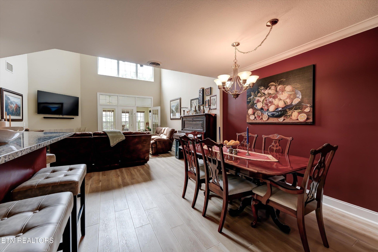
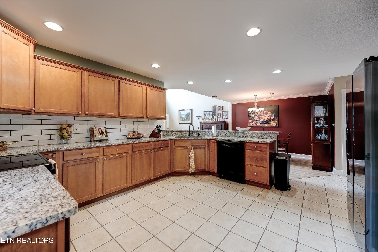
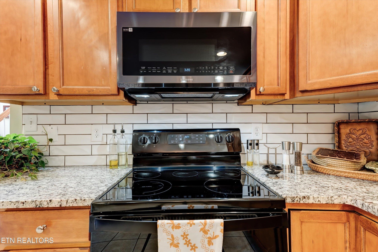
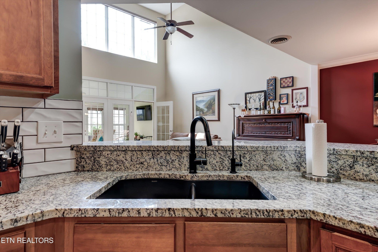
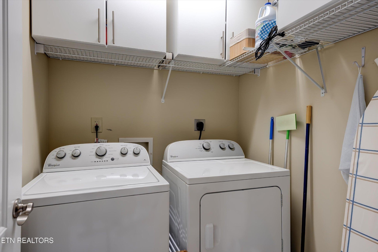
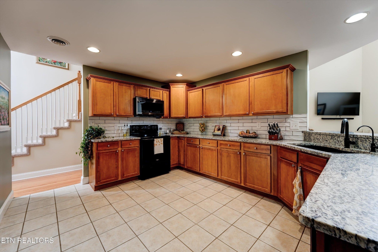
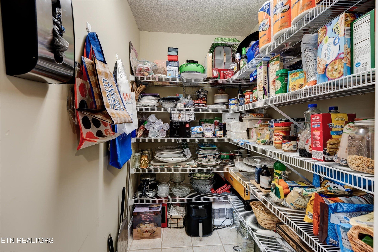
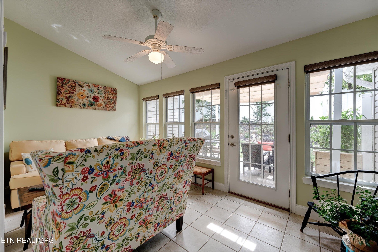
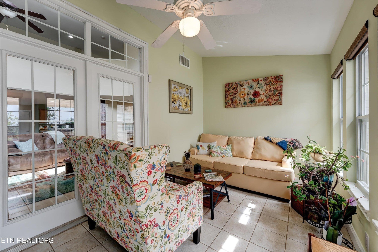
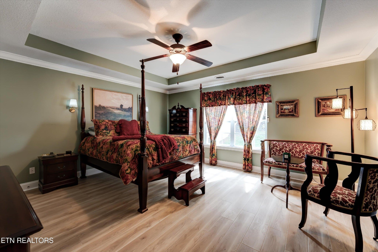
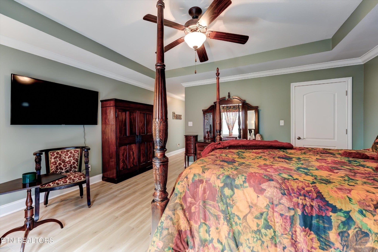
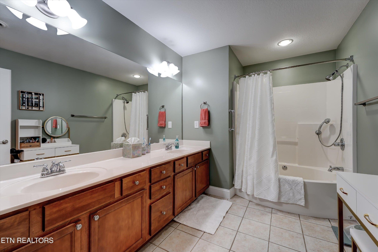
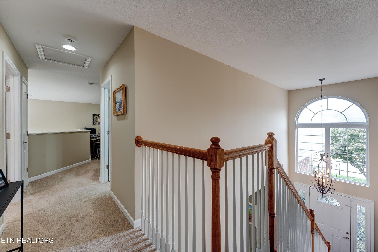
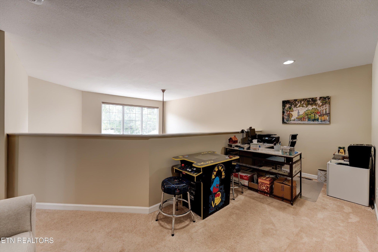
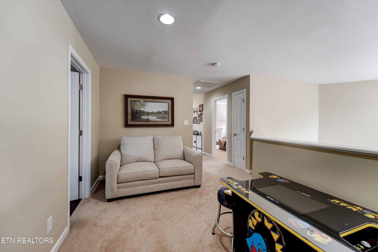
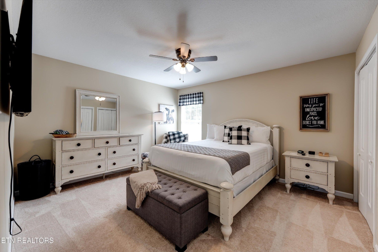
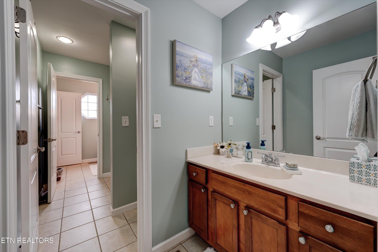
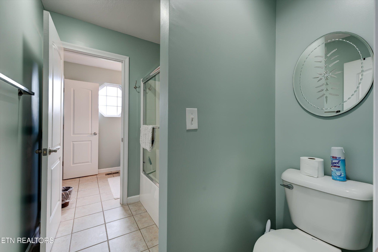
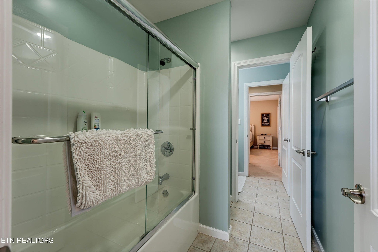
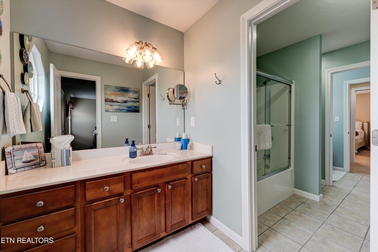
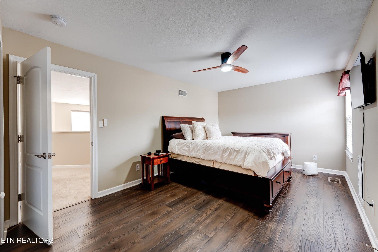
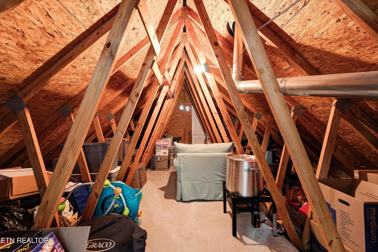
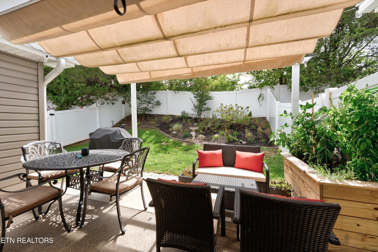
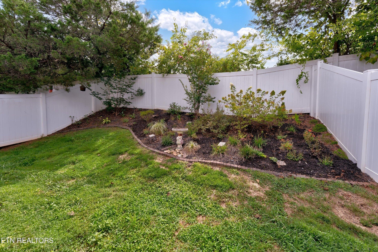
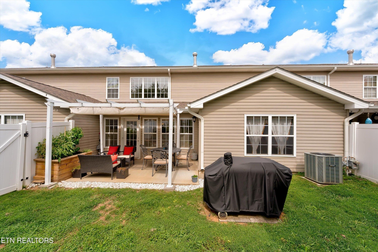
 Copyright 2025 RealTracs Solutions.
Copyright 2025 RealTracs Solutions.