$400,000 - 8719 Glenaire Drive, Chattanooga
- 3
- Bedrooms
- 3½
- Baths
- 2,958
- SQ. Feet
- 0.52
- Acres
Beautifully maintained in sought-after Waconda Hills, 8719 Glenaire Drive offers the perfect blend of comfort and convenience. This spacious home features three bedrooms, 3.5 baths, and an inviting open layout filled with natural light. The bright, updated kitchen boasts modern appliances, abundant cabinetry, and a dining area ideal for gatherings. A standout media room and dedicated office provide excellent flex space for work and play. The primary suite is a private retreat with its own bath, while two additional bedrooms offer comfort for family or guests. Step outside to a private backyard oasis with mature trees and a large deck designed for entertaining or relaxation. Additional highlights include a two-car garage, low-maintenance exterior, and thoughtful updates throughout. Located just minutes from Harrison Bay State Park, Chickamauga Lake, shopping, dining, and top schools, this home delivers a wonderful lifestyle in a desirable neighborhood. Do not miss your chance schedule a private showing today!
Essential Information
-
- MLS® #:
- 2985865
-
- Price:
- $400,000
-
- Bedrooms:
- 3
-
- Bathrooms:
- 3.50
-
- Full Baths:
- 3
-
- Half Baths:
- 1
-
- Square Footage:
- 2,958
-
- Acres:
- 0.52
-
- Year Built:
- 1998
-
- Type:
- Residential
-
- Style:
- Other
-
- Status:
- Active
Community Information
-
- Address:
- 8719 Glenaire Drive
-
- Subdivision:
- Waconda Hills Unit 3
-
- City:
- Chattanooga
-
- County:
- Hamilton County, TN
-
- State:
- TN
-
- Zip Code:
- 37416
Amenities
-
- Utilities:
- Electricity Available, Water Available
-
- Parking Spaces:
- 2
-
- # of Garages:
- 2
-
- Garages:
- Garage Door Opener, Garage Faces Front, Concrete, Driveway, On Street
Interior
-
- Interior Features:
- Ceiling Fan(s), Open Floorplan, Walk-In Closet(s)
-
- Appliances:
- Microwave, Electric Range, Dishwasher
-
- Heating:
- Central, Electric
-
- Cooling:
- Ceiling Fan(s), Central Air
-
- Fireplace:
- Yes
-
- # of Fireplaces:
- 1
-
- # of Stories:
- 2
Exterior
-
- Lot Description:
- Level, Private, Other
-
- Roof:
- Metal
-
- Construction:
- Vinyl Siding, Other, Brick
School Information
-
- Elementary:
- Harrison Elementary School
-
- Middle:
- Brown Middle School
-
- High:
- Central High School
Additional Information
-
- Days on Market:
- 38
Listing Details
- Listing Office:
- Berkshire Hathaway Homeservices J Douglas Prop.
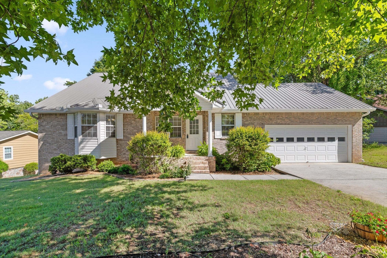
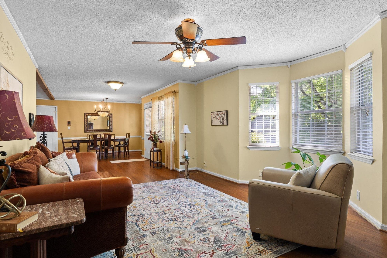
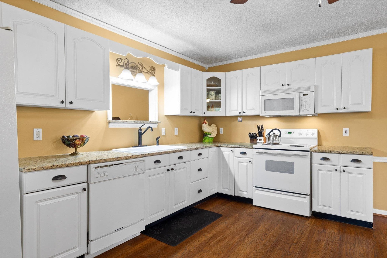
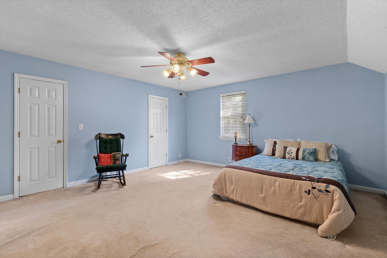
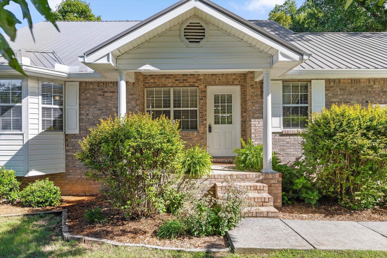
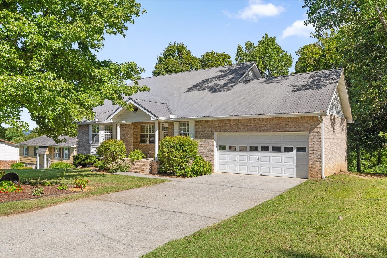
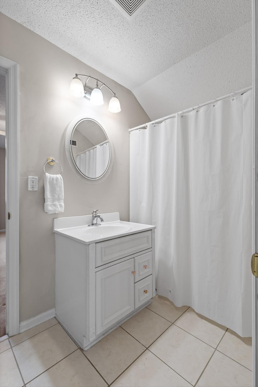
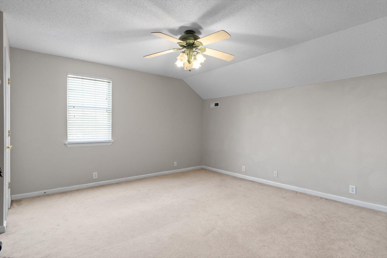
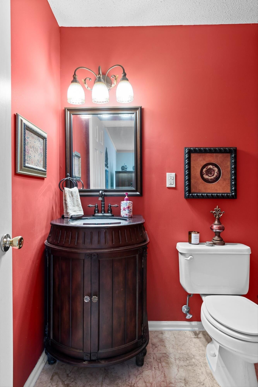
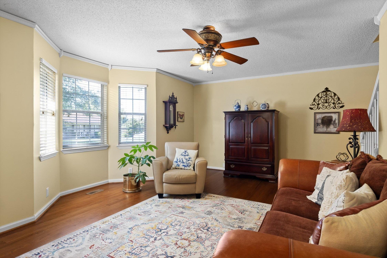
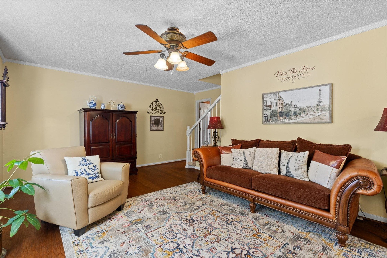
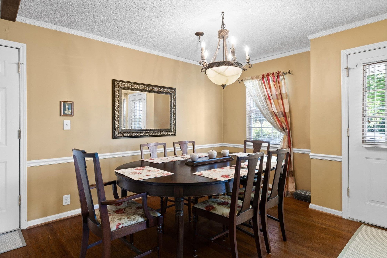
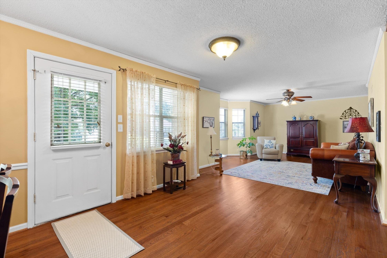
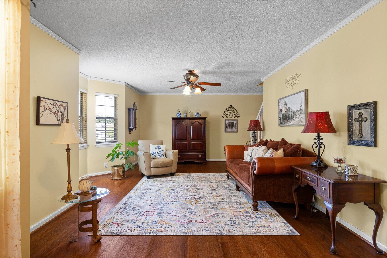
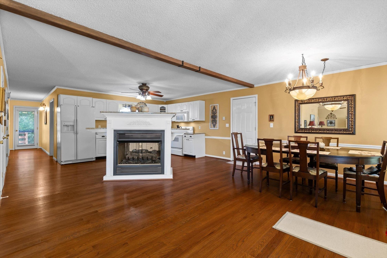
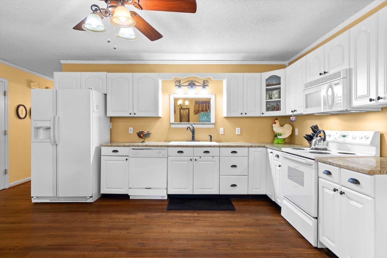
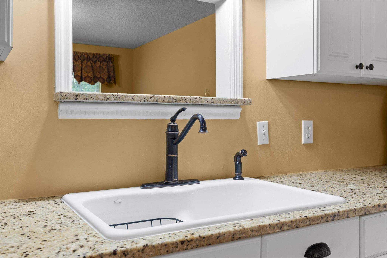
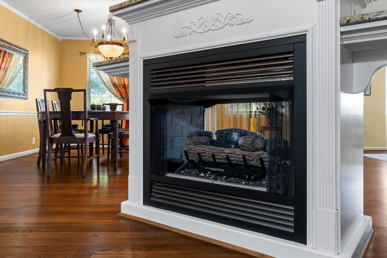
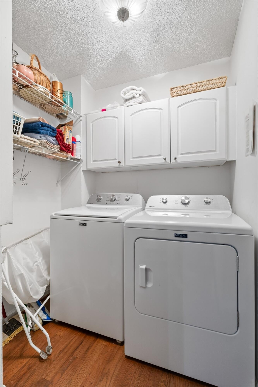
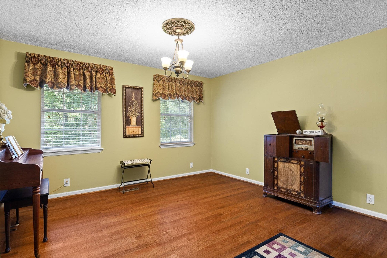
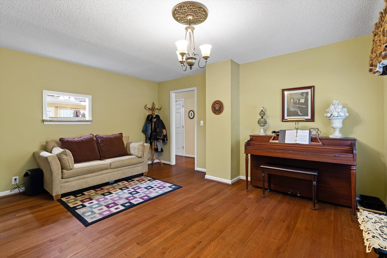
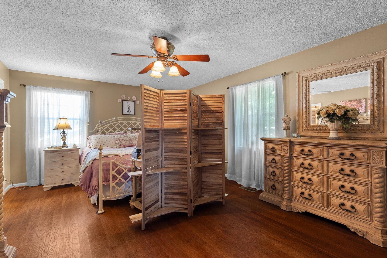
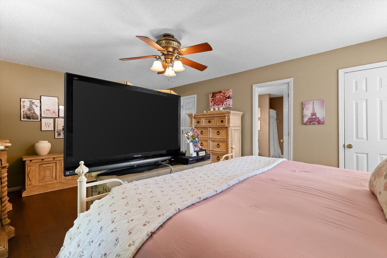
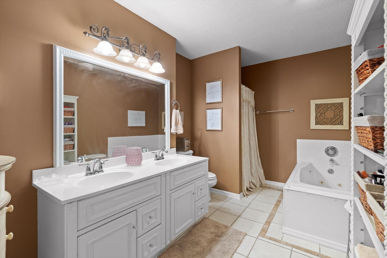
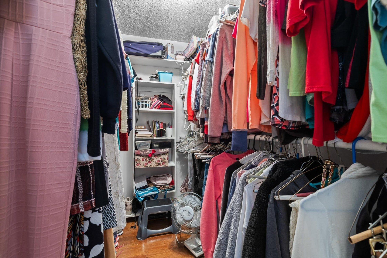
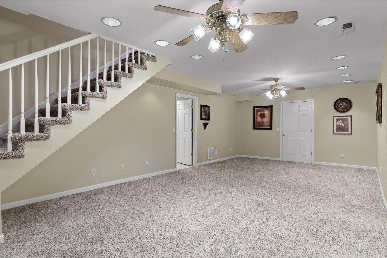
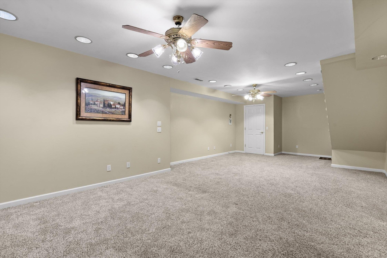
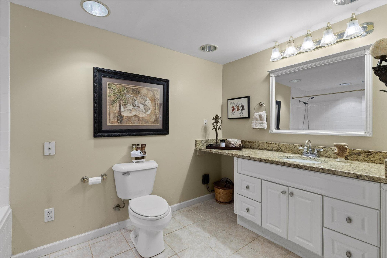
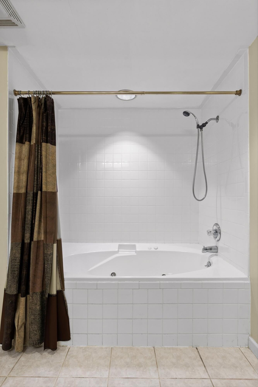
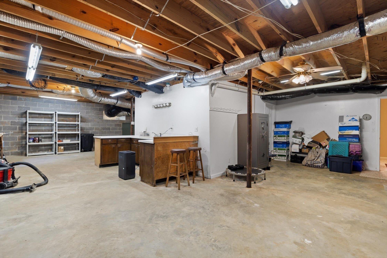
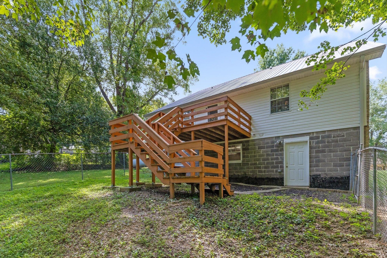
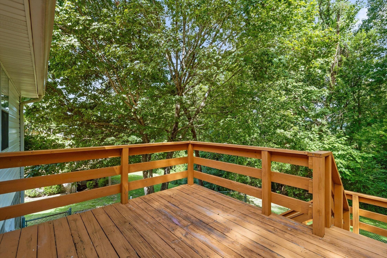
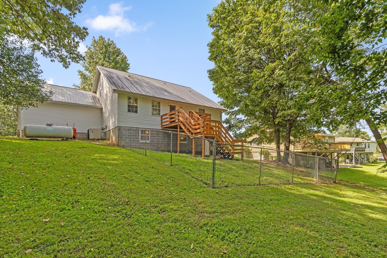
 Copyright 2025 RealTracs Solutions.
Copyright 2025 RealTracs Solutions.