$489,000 - 3704 Henricks Hill Dr, Smyrna
- 3
- Bedrooms
- 3½
- Baths
- 2,484
- SQ. Feet
- 0.23
- Acres
Beautiful Brick Home in Prime Location – Move-In Ready! Nestled in a quiet cul-de-sac just minutes from Sam Ridley Parkway and I-24, this stunning brick home offers 3 bedrooms, 3 full baths, and 1 half bath, plus a 2-car garage. Inside, you’ll love the open-concept living room and kitchen with vaulted ceilings and a cozy gas fireplace. Step out onto the deck off the living room to enjoy your morning coffee or evening sunset. The dedicated dining room is perfect for hosting gatherings. The kitchen features brand new quartz countertops and stainless steel appliances less than a year old. Beautiful hardwood floors flow throughout the main level. Retreat to the generously sized primary suite, complete with a fantastic walk-in closet and private bath. Downstairs, the completely finished walkout basement includes a huge bonus room, laundry room, half bath, and storage room. Pluds 22 x 27 oversized garage adjacent to finished walkout basement space. No HOA and minutes from Paul Johns Neighborhood Park, where you can enjoy paved walking paths, scenic views, and outdoor recreation right in your neighborhood!
Essential Information
-
- MLS® #:
- 2985734
-
- Price:
- $489,000
-
- Bedrooms:
- 3
-
- Bathrooms:
- 3.50
-
- Full Baths:
- 3
-
- Half Baths:
- 1
-
- Square Footage:
- 2,484
-
- Acres:
- 0.23
-
- Year Built:
- 2002
-
- Type:
- Residential
-
- Sub-Type:
- Single Family Residence
-
- Status:
- Under Contract - Showing
Community Information
-
- Address:
- 3704 Henricks Hill Dr
-
- Subdivision:
- The Highlands
-
- City:
- Smyrna
-
- County:
- Rutherford County, TN
-
- State:
- TN
-
- Zip Code:
- 37167
Amenities
-
- Utilities:
- Water Available
-
- Parking Spaces:
- 2
-
- # of Garages:
- 2
-
- Garages:
- Attached, Concrete, Driveway
Interior
-
- Interior Features:
- Ceiling Fan(s), Extra Closets, High Ceilings, Open Floorplan, Walk-In Closet(s)
-
- Appliances:
- Oven, Range, Dishwasher, Microwave, Refrigerator, Stainless Steel Appliance(s)
-
- Heating:
- Heat Pump
-
- Cooling:
- Central Air
-
- Fireplace:
- Yes
-
- # of Fireplaces:
- 1
-
- # of Stories:
- 3
Exterior
-
- Lot Description:
- Cul-De-Sac
-
- Roof:
- Asphalt
-
- Construction:
- Brick
School Information
-
- Elementary:
- Rock Springs Elementary
-
- Middle:
- Rock Springs Middle School
-
- High:
- Stewarts Creek High School
Additional Information
-
- Date Listed:
- August 29th, 2025
-
- Days on Market:
- 29
Listing Details
- Listing Office:
- Vibe Realty
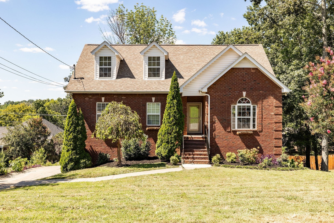
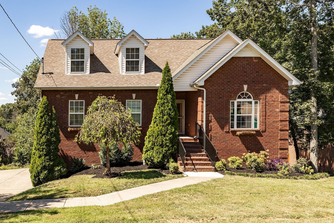
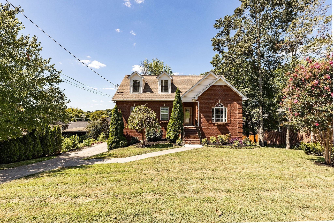
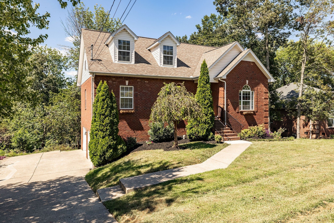
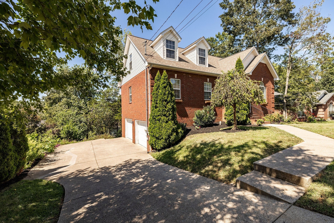
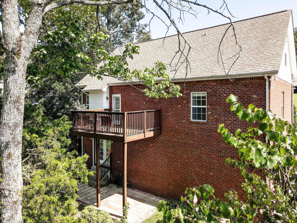
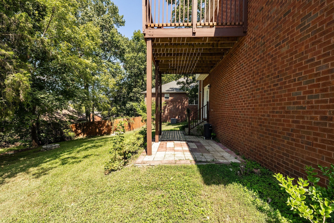
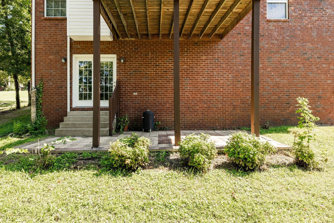
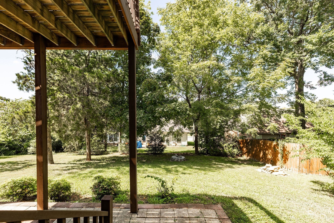
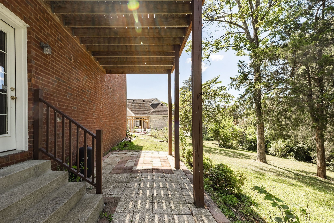
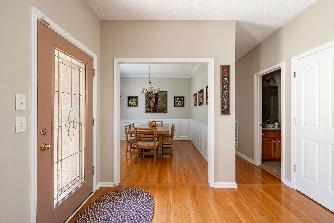
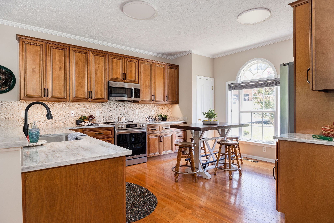
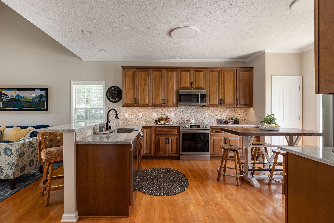
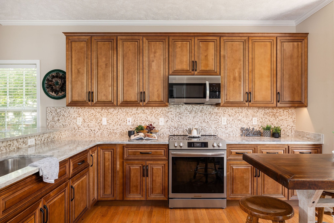
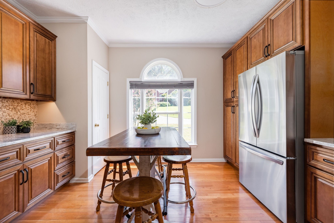
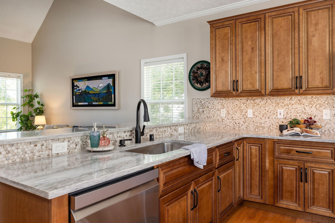
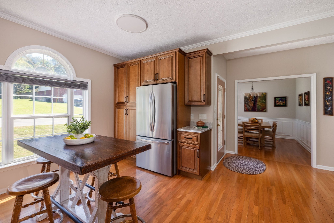
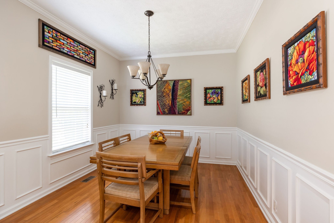
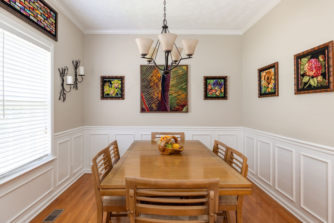
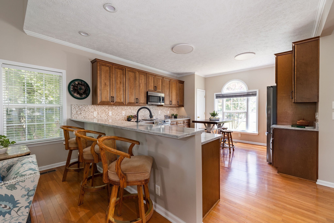
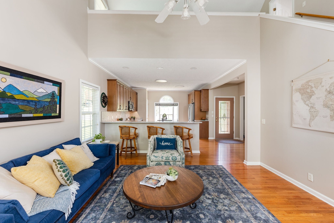
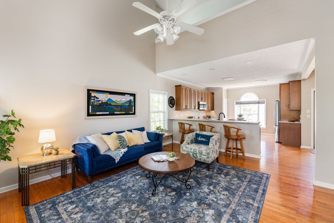
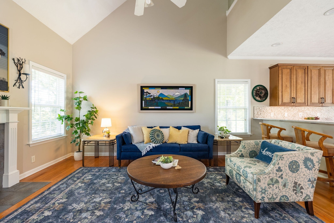
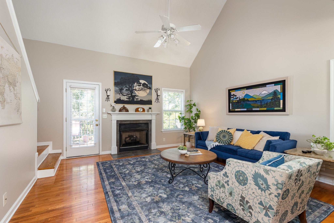
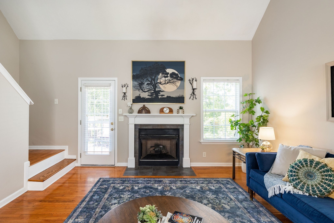
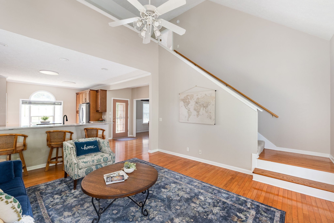
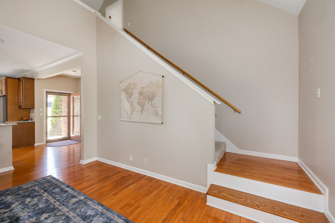
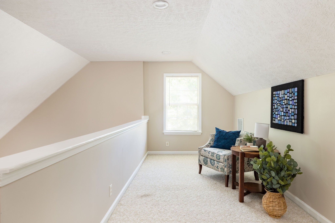
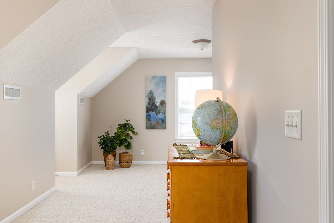
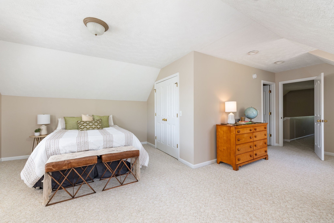
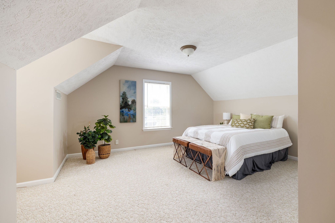
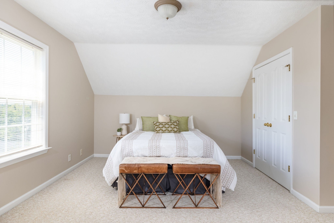
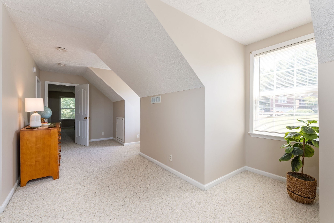
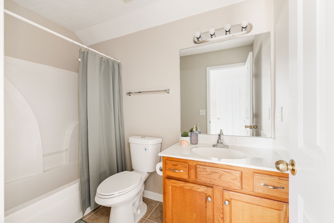
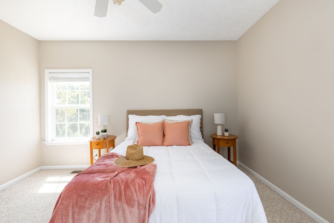
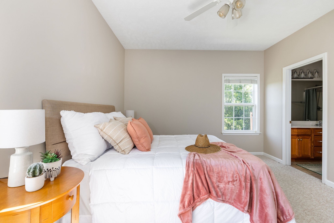
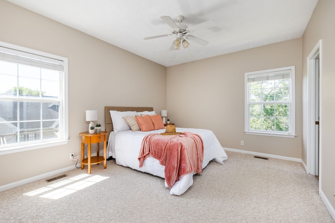
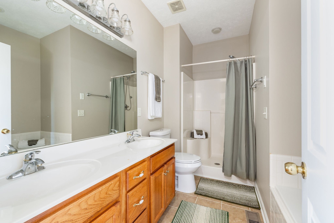
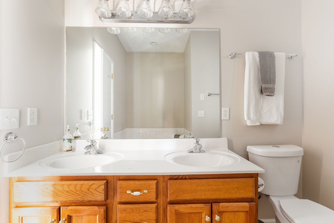
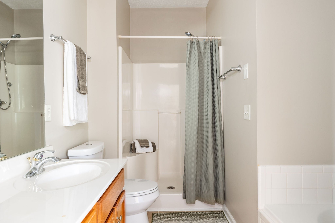
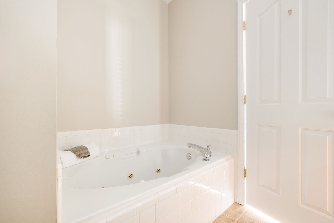
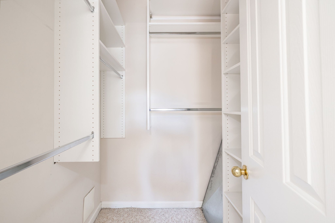
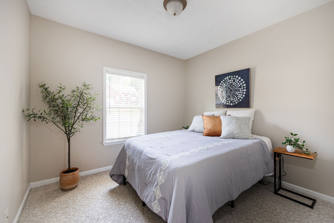
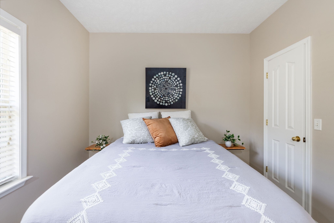
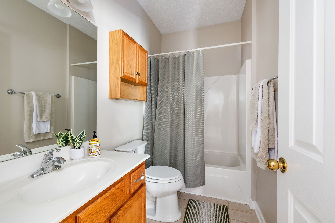
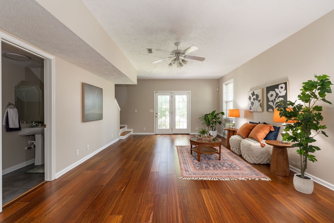
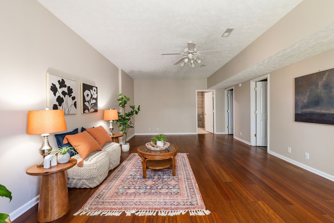
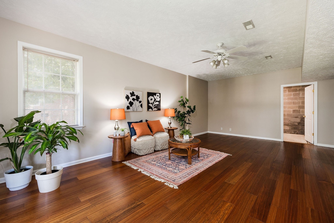
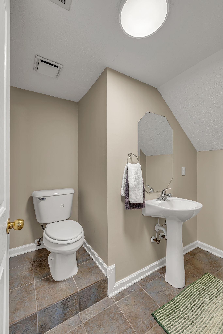
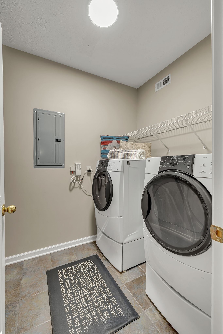
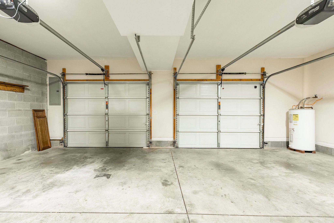
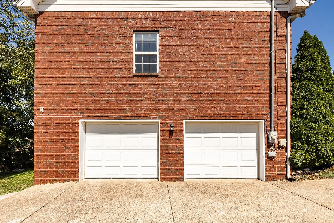
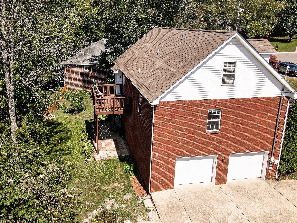
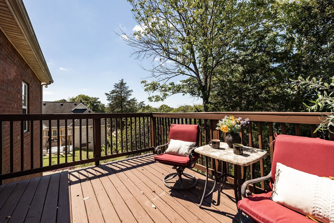
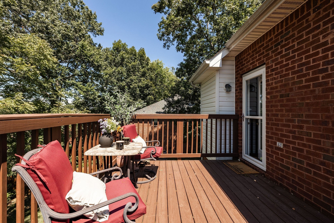
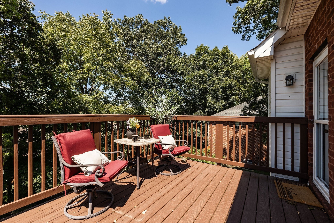
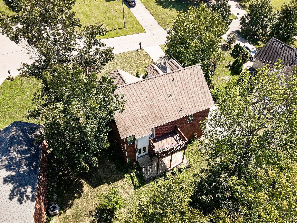
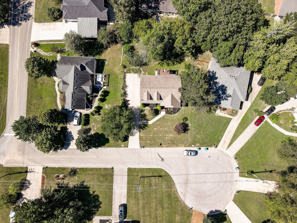
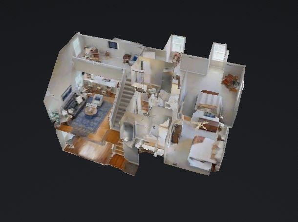
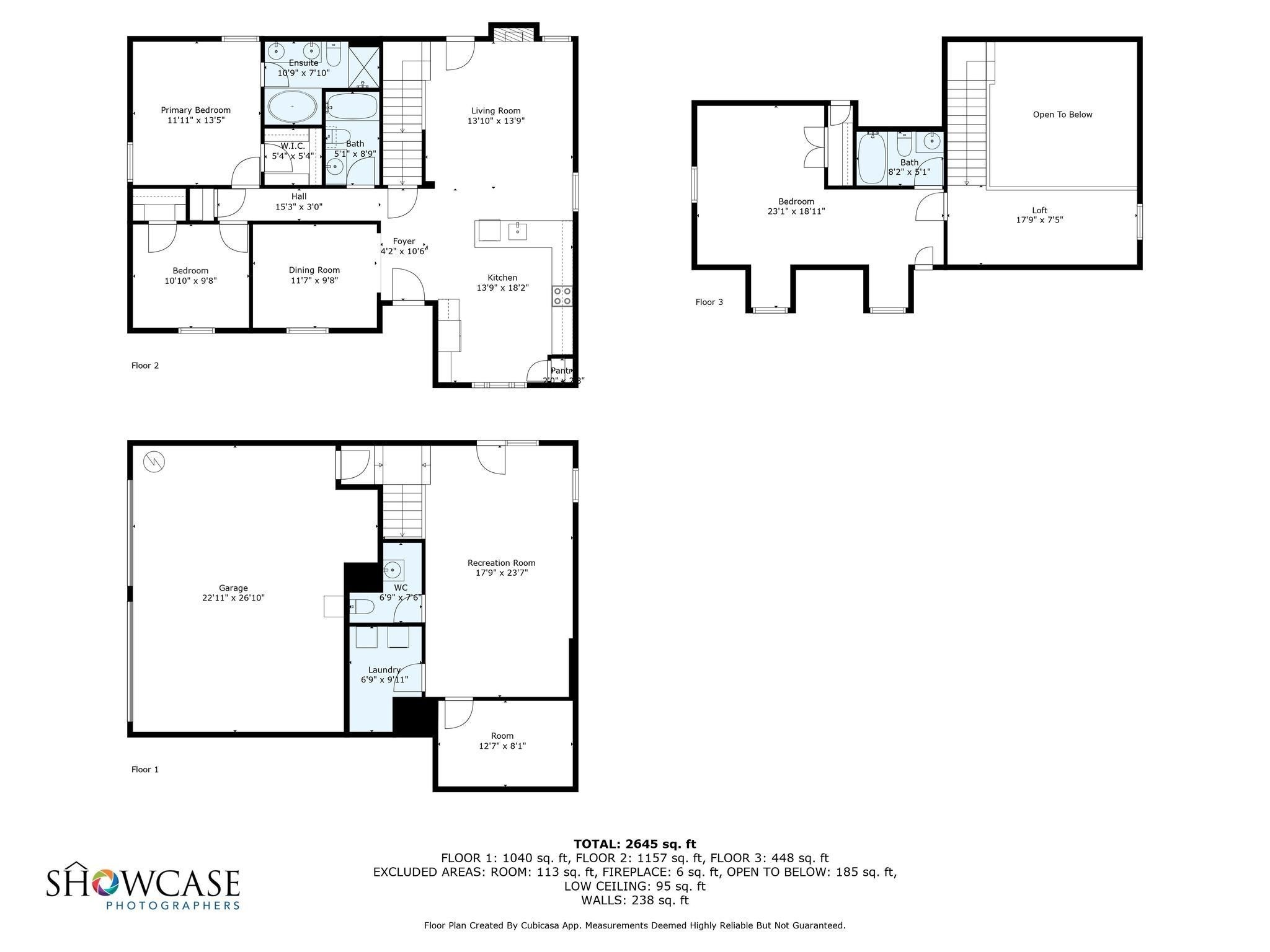
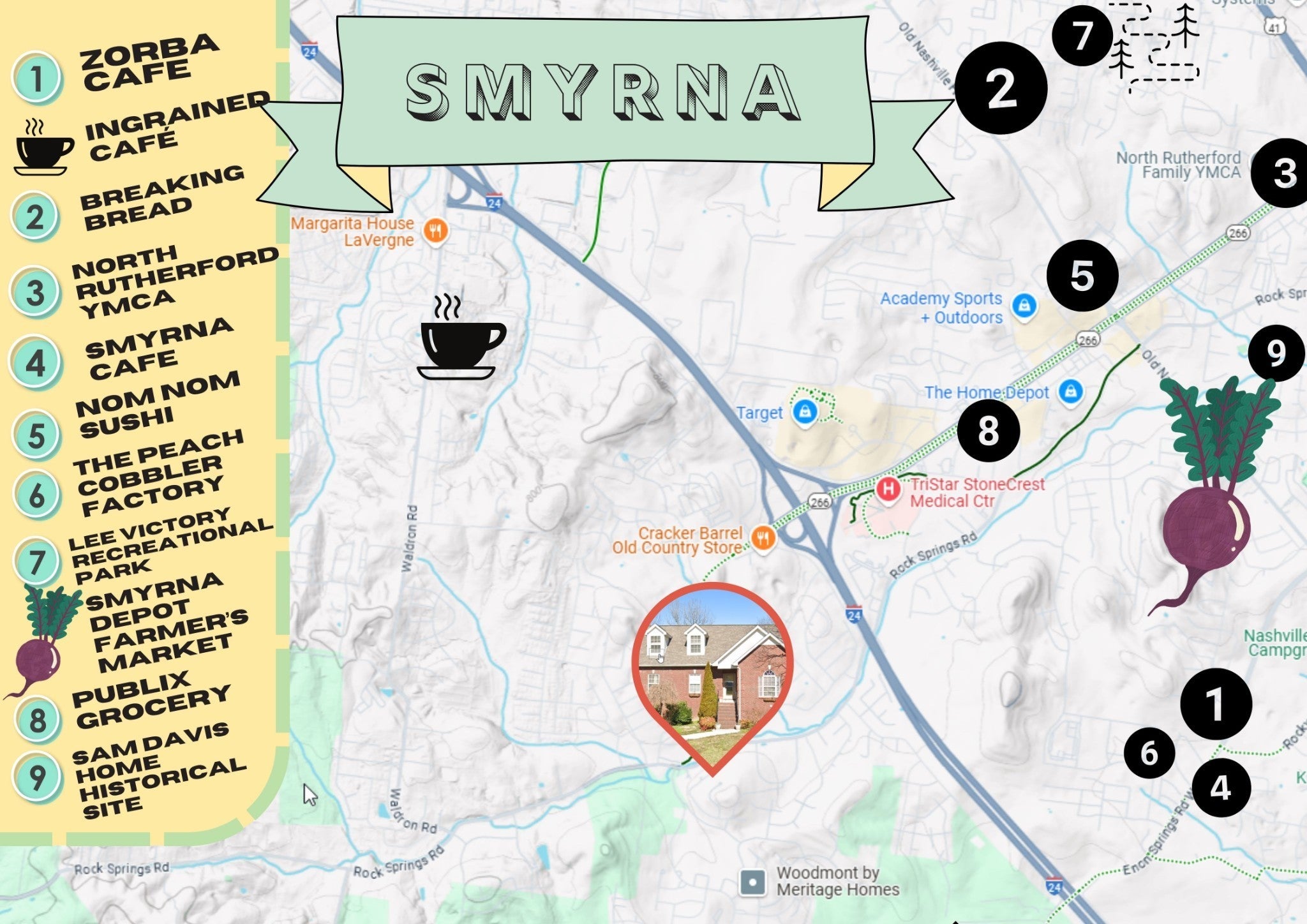
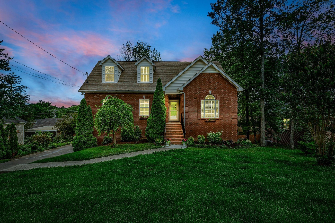
 Copyright 2025 RealTracs Solutions.
Copyright 2025 RealTracs Solutions.