$4,500 - 442 Valleyview Dr, Franklin
- 5
- Bedrooms
- 3½
- Baths
- 3,255
- SQ. Feet
- 2014
- Year Built
This spacious house features a fabulous open floor plan with a large family room that is open to the kitchen with eat-in area. There is a bedroom with private bath, a flex room/office, formal dining and a second office nook on the main level. The primary bedroom plus 3 additional bedrooms and a bonus room are upstairs. The entire house is freshly painted, updated with new lighting & modern LVP flooring in the office and bedroom on main level. The attached 2 car garage is spacious and comes with storage shelving. Step directly from the kitchen to the patio and the flat backyard for easy outdoor enjoyment. All appliances are provided (including washer/dryer) for your convenience. Well behaved pets are welcome with a $300 pet fee and $50/month additional rent. Credit check required; no smoking permitted. MOVE IN SPECIAL: 50% OFF the security deposit with approved credit and lease beginning before 9/15.
Essential Information
-
- MLS® #:
- 2985669
-
- Price:
- $4,500
-
- Bedrooms:
- 5
-
- Bathrooms:
- 3.50
-
- Full Baths:
- 3
-
- Half Baths:
- 1
-
- Square Footage:
- 3,255
-
- Acres:
- 0.00
-
- Year Built:
- 2014
-
- Type:
- Residential Lease
-
- Sub-Type:
- Single Family Residence
-
- Status:
- Active
Community Information
-
- Address:
- 442 Valleyview Dr
-
- Subdivision:
- Creekstone Commons Sec 4
-
- City:
- Franklin
-
- County:
- Williamson County, TN
-
- State:
- TN
-
- Zip Code:
- 37064
Amenities
-
- Amenities:
- Sidewalks, Underground Utilities
-
- Parking Spaces:
- 2
-
- # of Garages:
- 2
-
- Garages:
- Garage Faces Front
Interior
-
- Appliances:
- Electric Oven, Gas Range, Dishwasher, Disposal, Dryer, Freezer, Microwave, Refrigerator, Washer
-
- Fireplace:
- Yes
-
- # of Fireplaces:
- 1
-
- # of Stories:
- 2
Exterior
-
- Construction:
- Hardboard Siding, Brick
School Information
-
- Elementary:
- Moore Elementary
-
- Middle:
- Freedom Middle School
-
- High:
- Centennial High School
Additional Information
-
- Date Listed:
- August 29th, 2025
-
- Days on Market:
- 12
Listing Details
- Listing Office:
- Synergy Realty Network, Llc
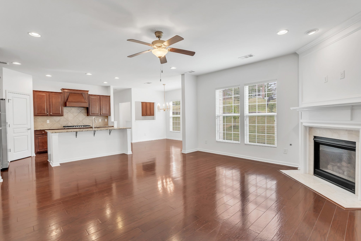
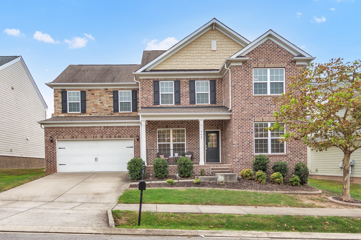
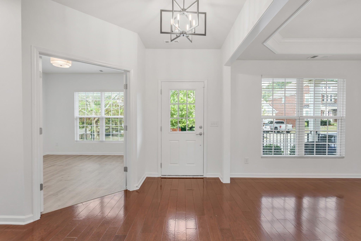
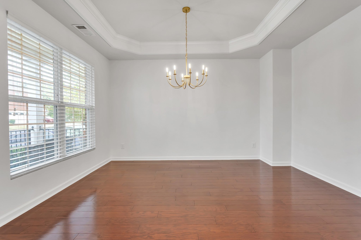
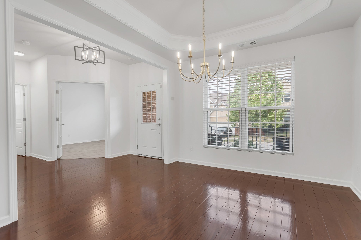
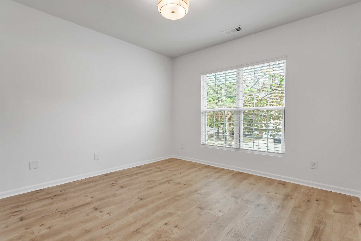
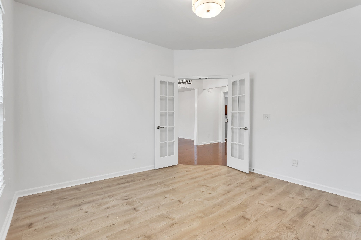
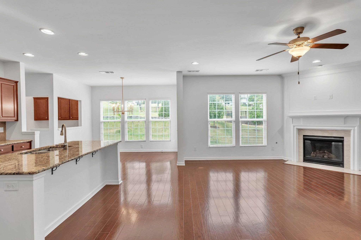
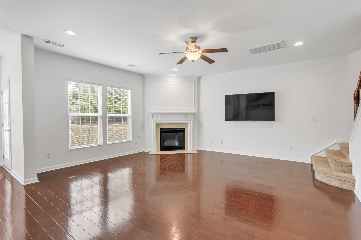
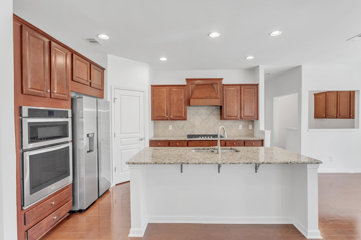
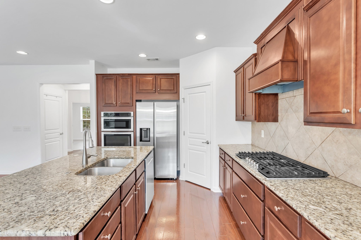
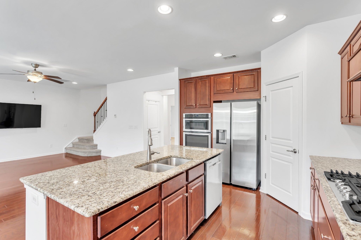
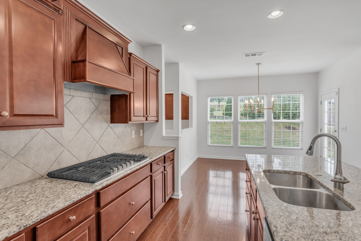
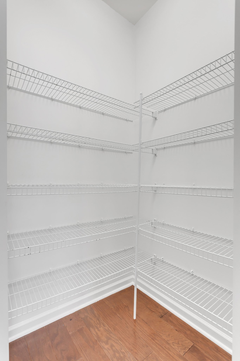
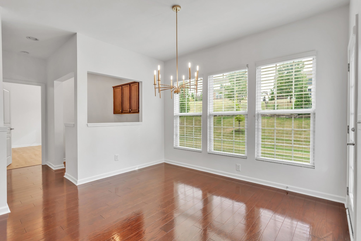
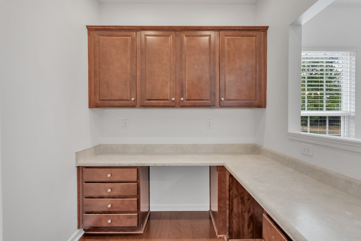
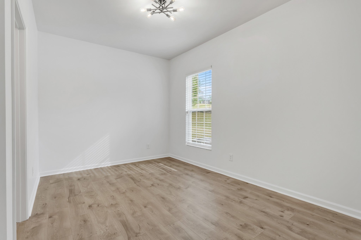
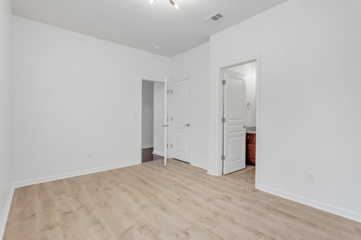
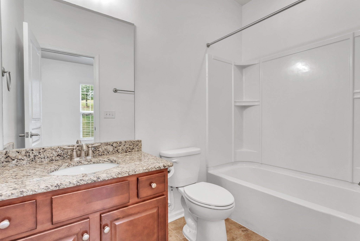
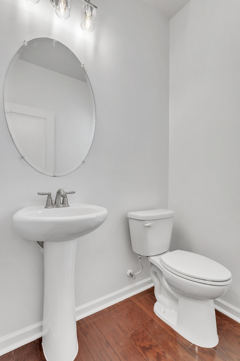
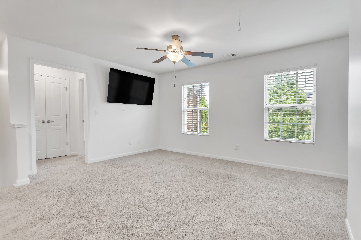
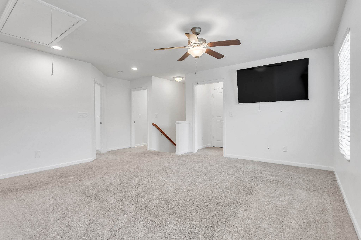
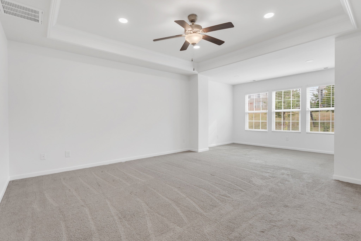
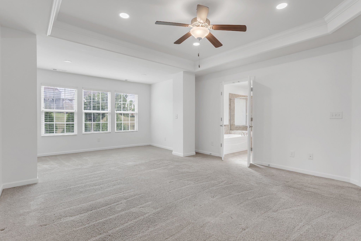
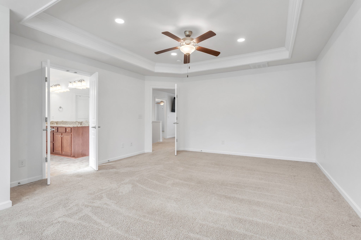
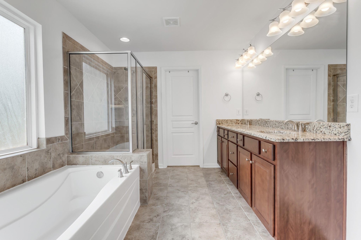
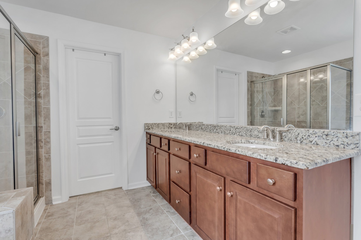
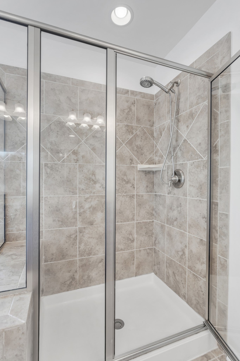
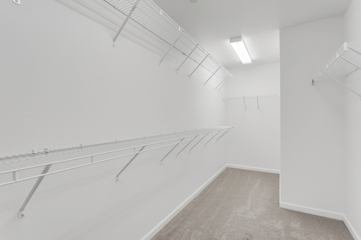
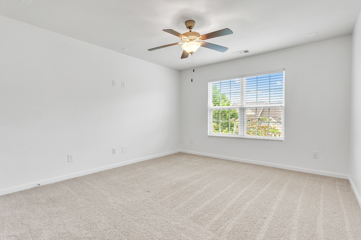
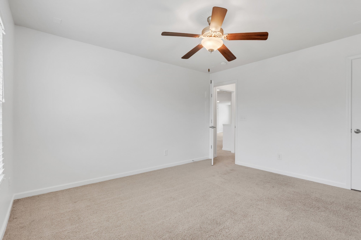
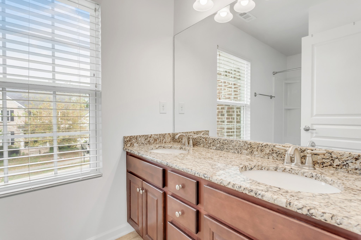
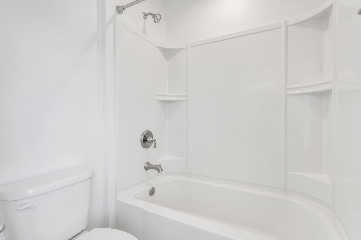
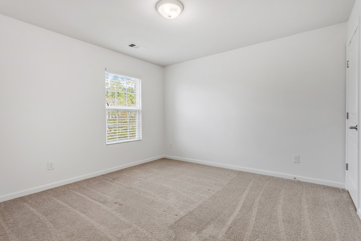
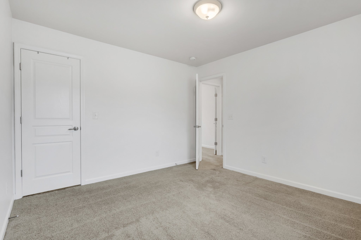
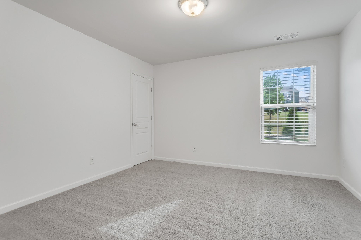
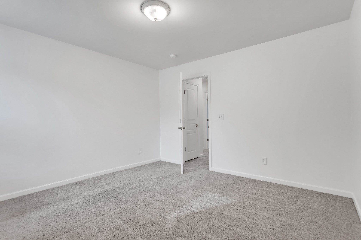
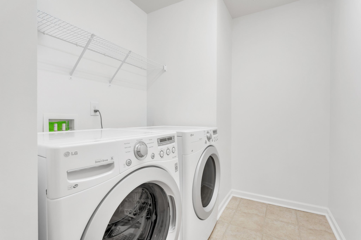
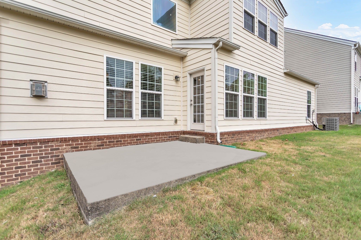
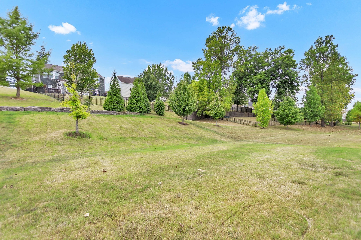
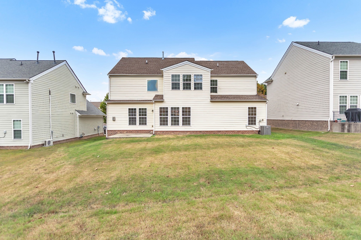
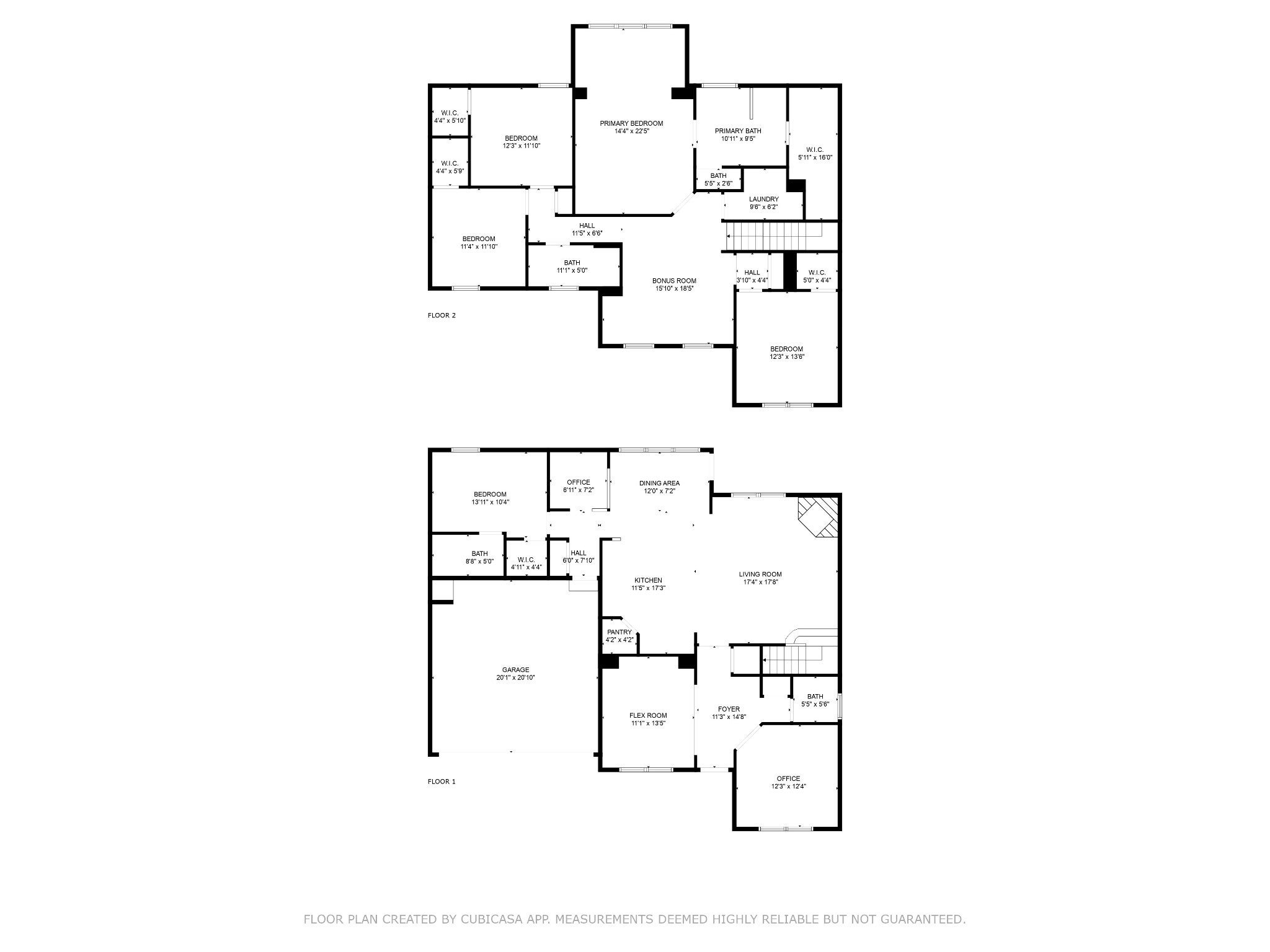
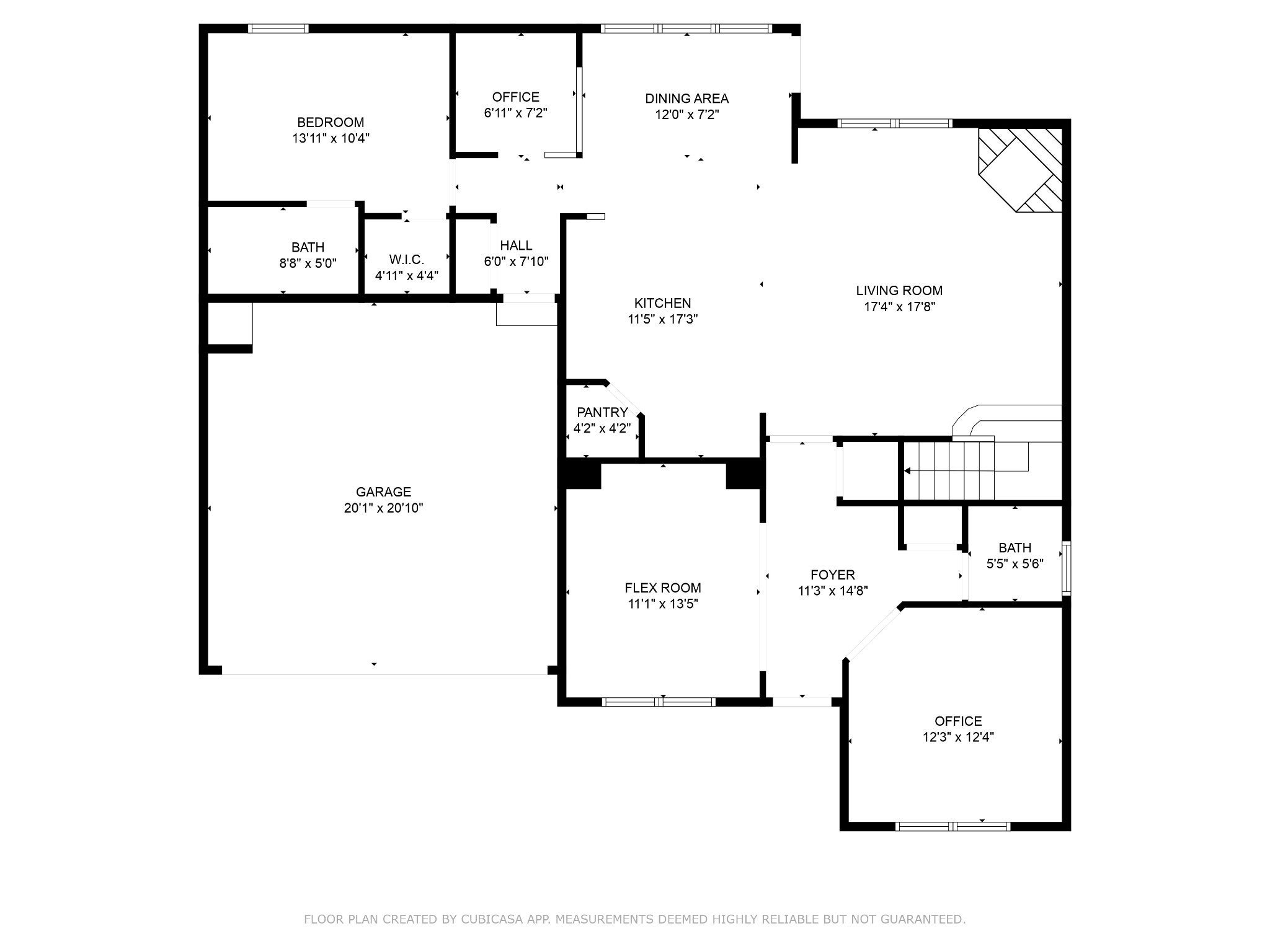
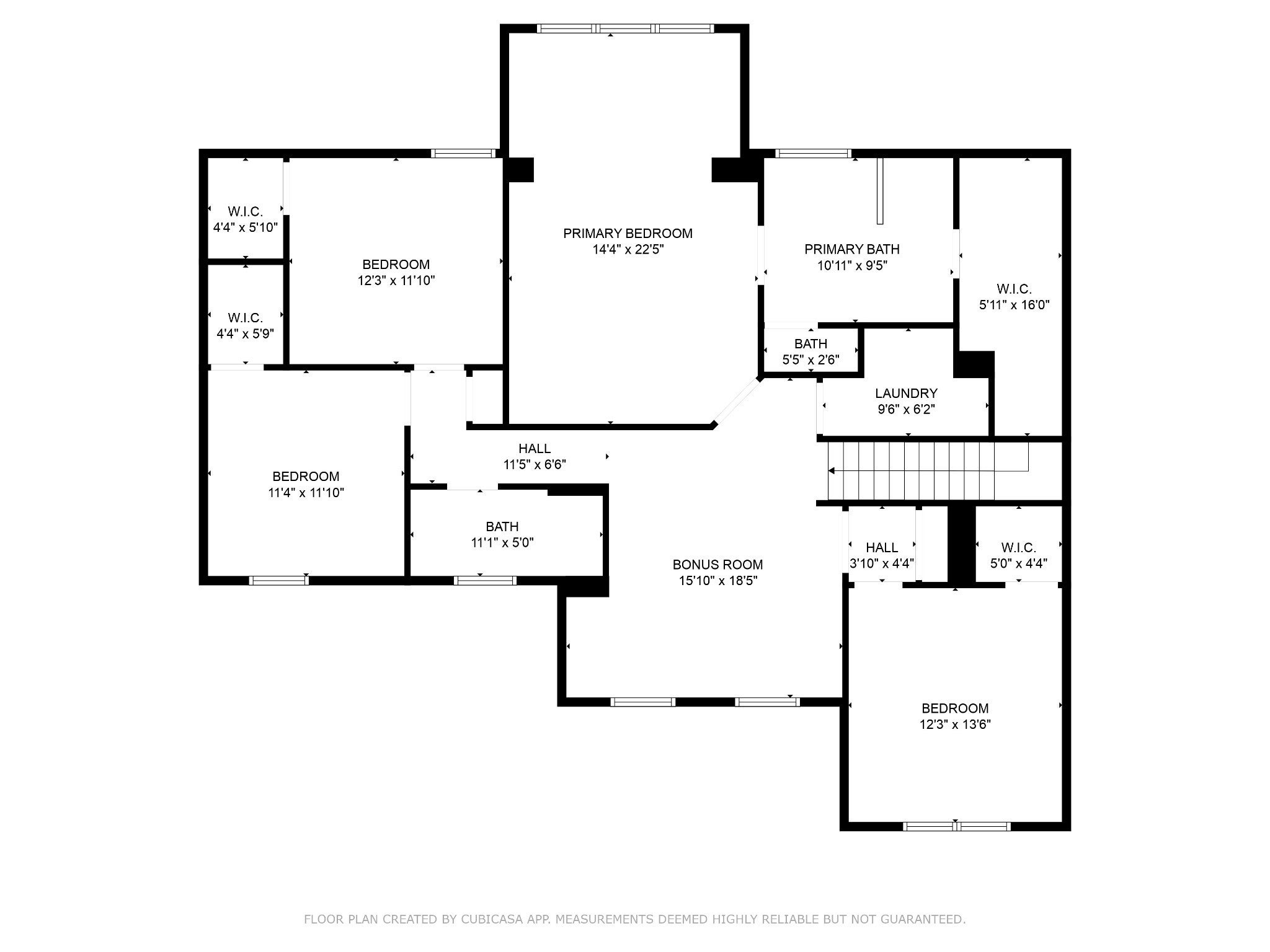
 Copyright 2025 RealTracs Solutions.
Copyright 2025 RealTracs Solutions.