$452,149 - 3527 Crimson Circle, Maryville
- 4
- Bedrooms
- 3
- Baths
- 2,459
- SQ. Feet
- 0.17
- Acres
The Oakmont Ridge, part of the Trend Collection at Clover Meadow, is a spacious two story plan with a guest suite and full bath on the first floor. The large family room is open to the kitchen which makes this plan ideal for entertaining. Kitchen features include an island design, sunny breakfast area, lots of cabinet space, a walk-in corner pantry and a full stainless appliance package including refrigerator and gas cook-top stove. The upstairs primary bedroom suite has a vaulted ceiling and a spacious bath with linen closet, double bowl vanity, and 5x3 tiled wall shower. Two additional upstairs bedrooms, utility room, and a large loft for gathering complete the second floor. Exterior features include a hip roof design, covered front entry and backyard covered patio. 240v, 50 amp EV car charger in garage.
Essential Information
-
- MLS® #:
- 2985665
-
- Price:
- $452,149
-
- Bedrooms:
- 4
-
- Bathrooms:
- 3.00
-
- Full Baths:
- 3
-
- Square Footage:
- 2,459
-
- Acres:
- 0.17
-
- Year Built:
- 2025
-
- Type:
- Residential
-
- Sub-Type:
- Single Family Residence
-
- Style:
- Traditional
-
- Status:
- Active
Community Information
-
- Address:
- 3527 Crimson Circle
-
- Subdivision:
- Clover Meadow
-
- City:
- Maryville
-
- County:
- Blount County, TN
-
- State:
- TN
-
- Zip Code:
- 37801
Amenities
-
- Utilities:
- Electricity Available, Natural Gas Available, Water Available
-
- Parking Spaces:
- 2
-
- # of Garages:
- 2
-
- Garages:
- Garage Door Opener, Attached
Interior
-
- Interior Features:
- Walk-In Closet(s), Pantry, Ceiling Fan(s)
-
- Appliances:
- Dishwasher, Disposal, Microwave, Refrigerator
-
- Heating:
- Central, Electric, Natural Gas, Zoned
-
- Cooling:
- Central Air, Ceiling Fan(s)
-
- # of Stories:
- 2
Exterior
-
- Lot Description:
- Other
-
- Construction:
- Vinyl Siding, Other, Brick
School Information
-
- Elementary:
- Fairview Elementary
-
- Middle:
- Carpenters Middle School
-
- High:
- William Blount High School
Additional Information
-
- Days on Market:
- 172
Listing Details
- Listing Office:
- Realty Executives Associates
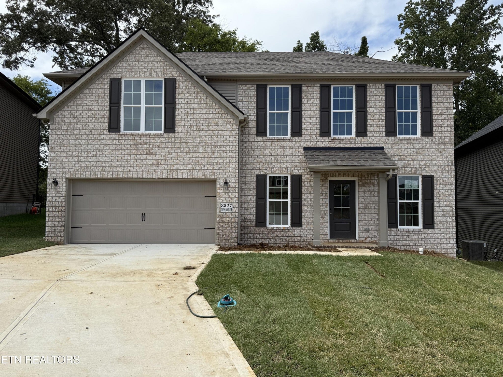
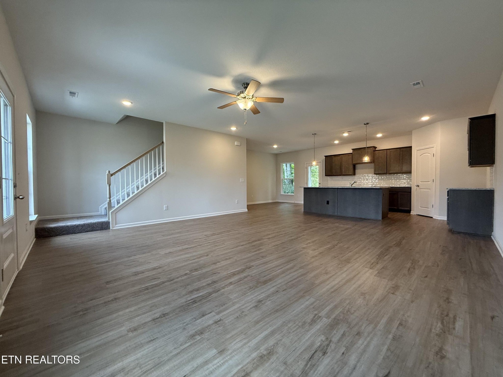
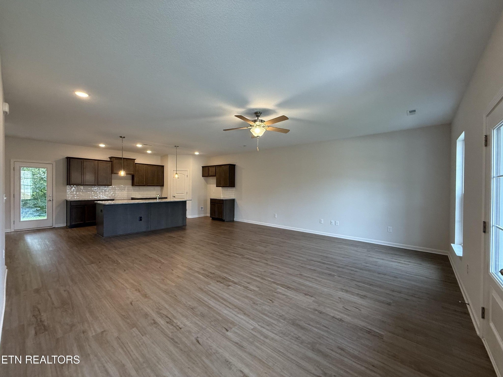

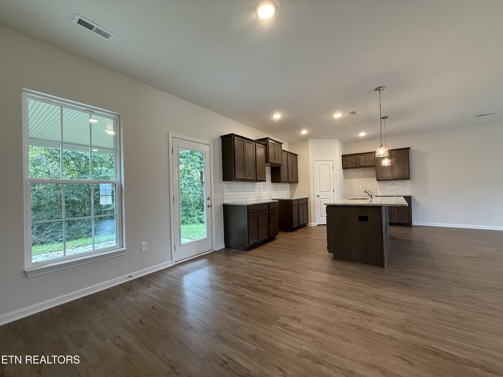
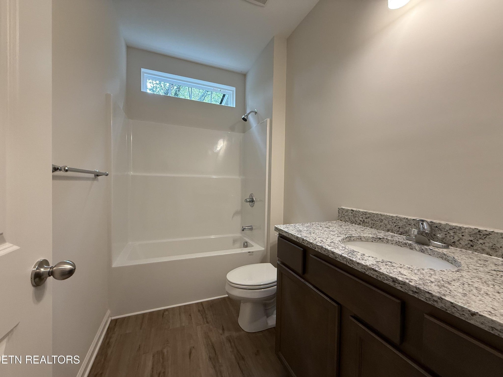
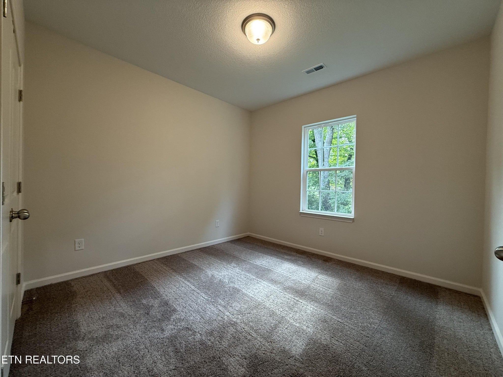
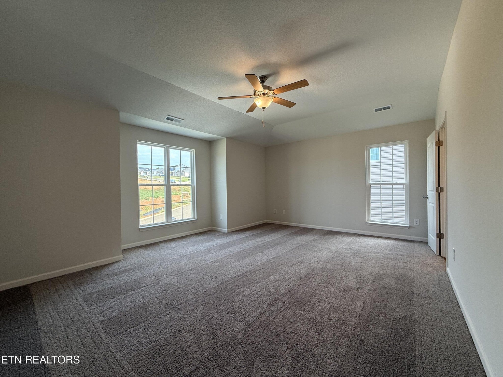
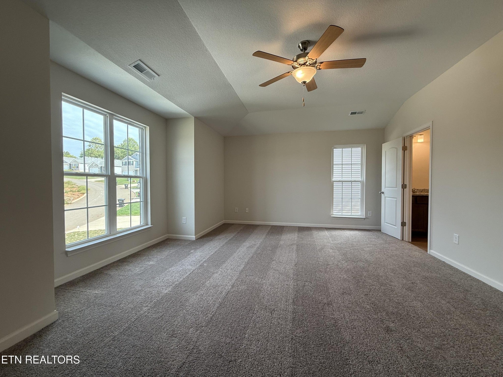
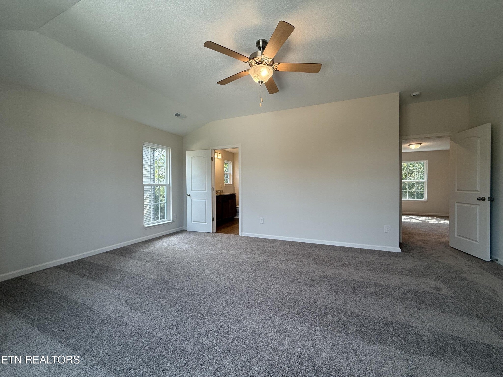
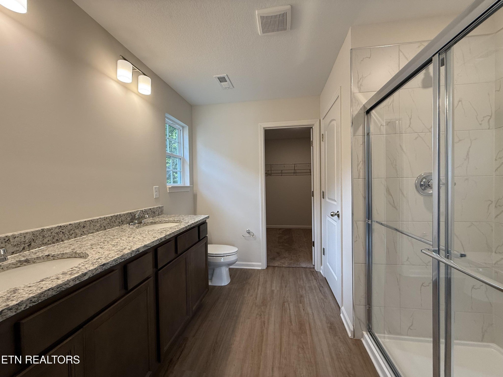
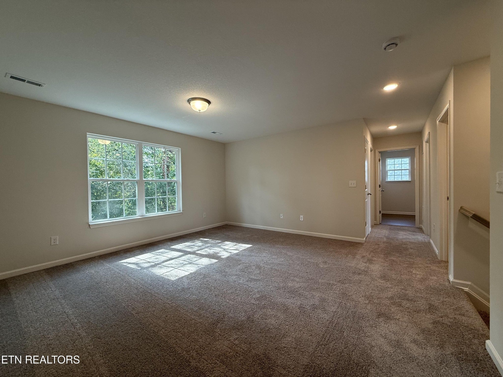
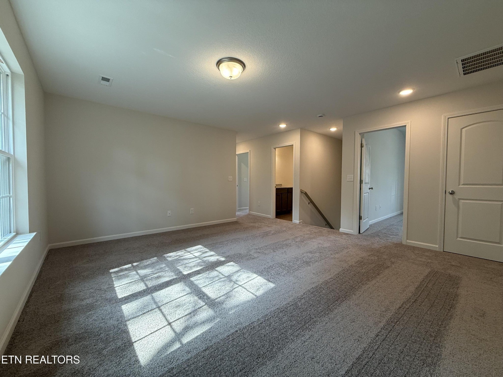
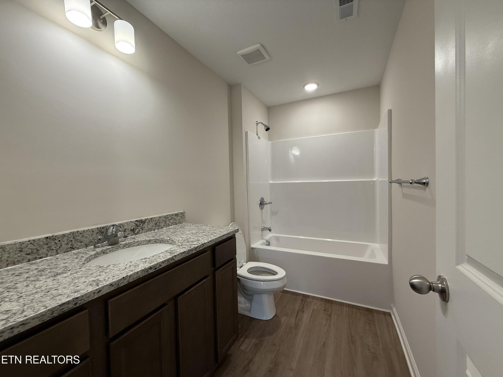
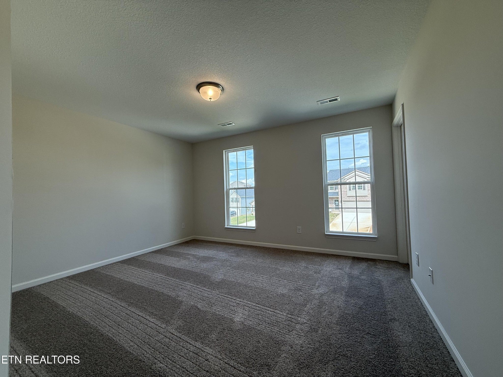
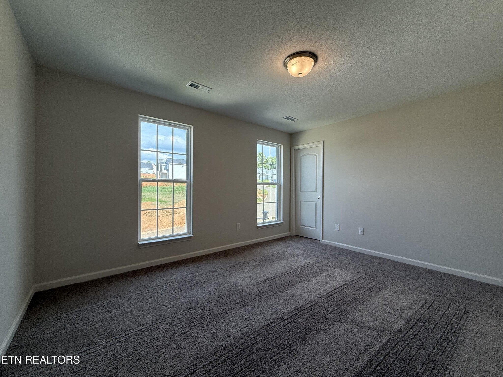
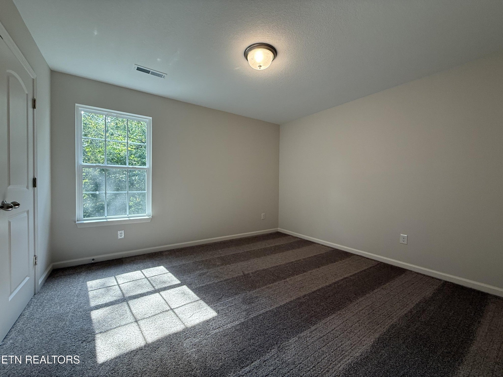
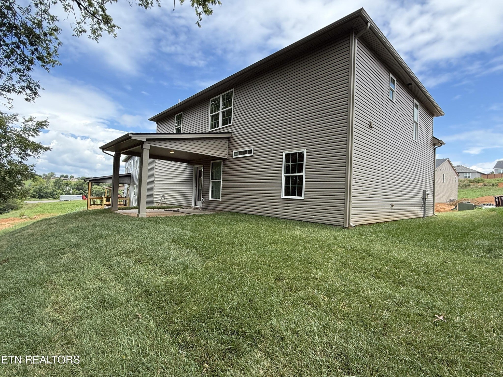

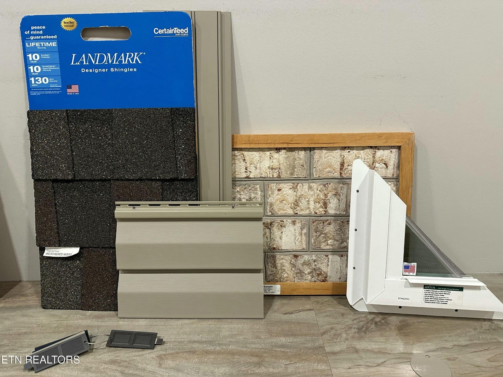
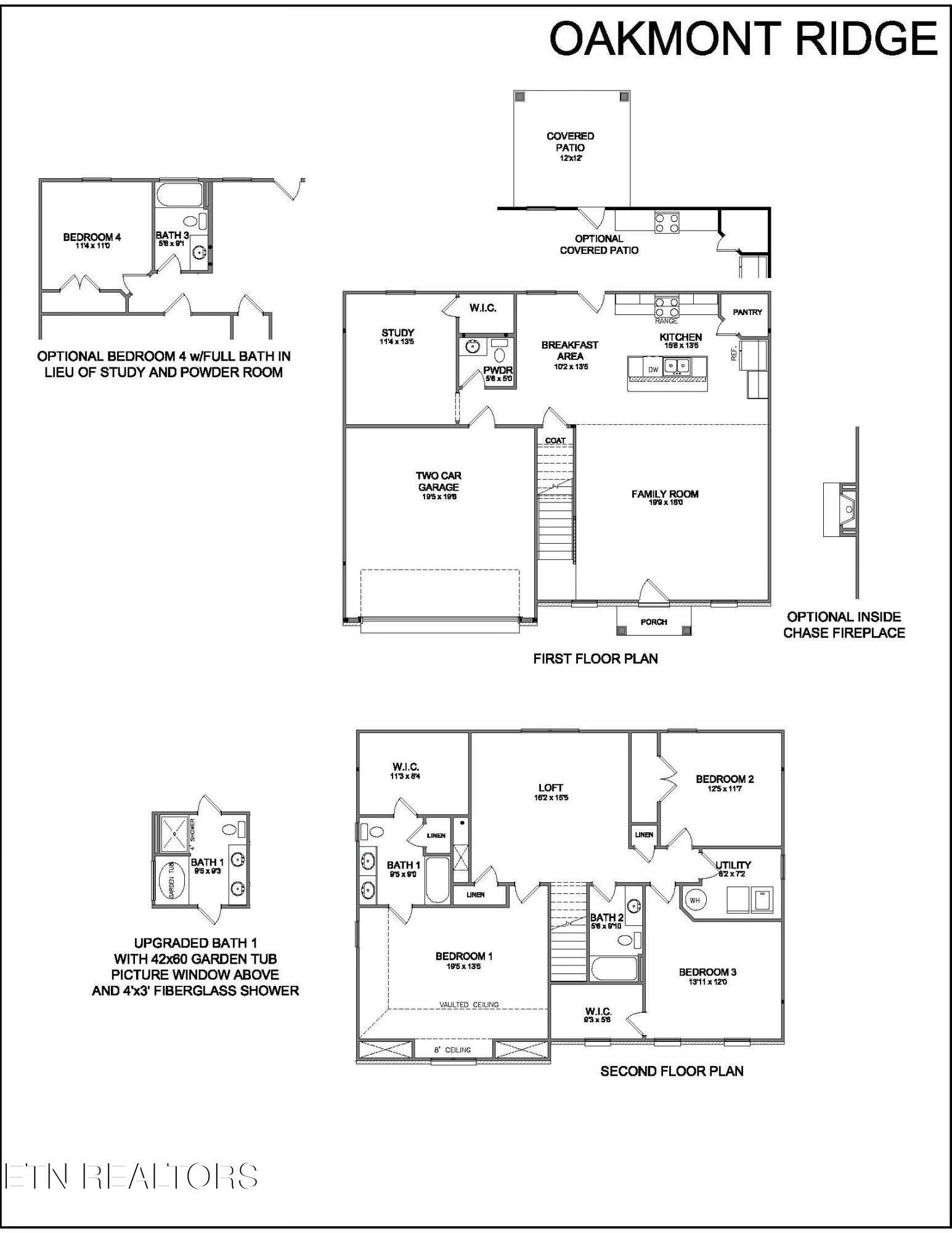
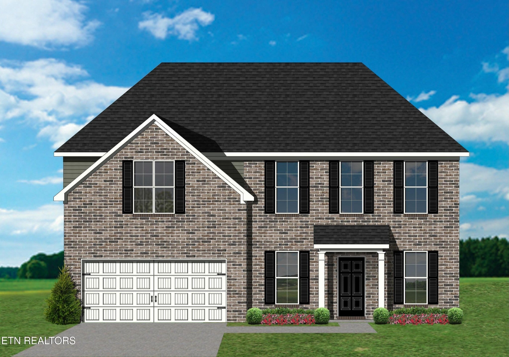
 Copyright 2025 RealTracs Solutions.
Copyright 2025 RealTracs Solutions.