$423,250 - 104 Northwood Ave, Shelbyville
- 3
- Bedrooms
- 2
- Baths
- 2,333
- SQ. Feet
- 0.58
- Acres
BONUS: Brand NEW Trane HVAC just installed! This property qualifies for 100% financing (USDA/RD) Motivated Seller is under contract on their next home—now it’s your turn! Bring your offer today! The seller is open to buyer concessions, so don’t miss this opportunity. This all-brick, single-level ranch sits on a spacious ½-acre lot in a well-established neighborhood with no HOA. Enjoy mature trees, beautifully landscaped grounds, and a private fenced patio area perfect for relaxing or entertaining. Inside, you’ll find a bright, oversized family room with soaring ceilings and French doors to the patio, a cozy den with gas fireplace and hardwood floors, and a well-appointed kitchen featuring real wood cabinets and granite countertops. There’s also a separate formal dining room that could easily double as a home office. Extras include a new 16x10 storage building, a RING security system, and all appliances including fridge, washer & dryer! The oversized garage and extended asphalt driveway provide plenty of parking space. Ask about 1% closing cost assistance, 3-2-1 rate buy-down options, and a 5-year free refinance window with our preferred lender!
Essential Information
-
- MLS® #:
- 2985574
-
- Price:
- $423,250
-
- Bedrooms:
- 3
-
- Bathrooms:
- 2.00
-
- Full Baths:
- 2
-
- Square Footage:
- 2,333
-
- Acres:
- 0.58
-
- Year Built:
- 1985
-
- Type:
- Residential
-
- Sub-Type:
- Single Family Residence
-
- Style:
- Ranch
-
- Status:
- Active
Community Information
-
- Address:
- 104 Northwood Ave
-
- Subdivision:
- Fairlane Est Sec III B
-
- City:
- Shelbyville
-
- County:
- Bedford County, TN
-
- State:
- TN
-
- Zip Code:
- 37160
Amenities
-
- Utilities:
- Natural Gas Available, Water Available
-
- Parking Spaces:
- 5
-
- # of Garages:
- 2
-
- Garages:
- Garage Door Opener, Garage Faces Rear, Asphalt, Driveway
Interior
-
- Interior Features:
- Ceiling Fan(s), Entrance Foyer, Extra Closets, Pantry, Redecorated, High Speed Internet
-
- Appliances:
- Built-In Electric Oven, Built-In Electric Range, Dishwasher, Disposal, Dryer, Refrigerator, Washer
-
- Heating:
- Natural Gas
-
- Cooling:
- Central Air
-
- Fireplace:
- Yes
-
- # of Fireplaces:
- 1
-
- # of Stories:
- 1
Exterior
-
- Roof:
- Asphalt
-
- Construction:
- Brick
School Information
-
- Elementary:
- East Side Elementary
-
- Middle:
- Harris Middle School
-
- High:
- Shelbyville Central High School
Additional Information
-
- Date Listed:
- August 30th, 2025
-
- Days on Market:
- 34
Listing Details
- Listing Office:
- Reliant Realty Era Powered
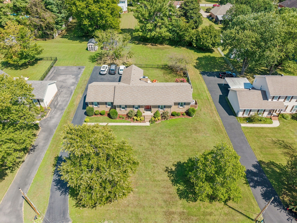
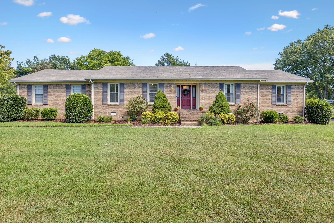
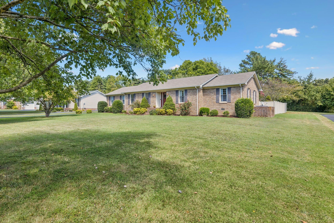
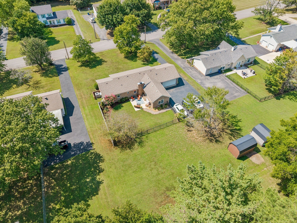
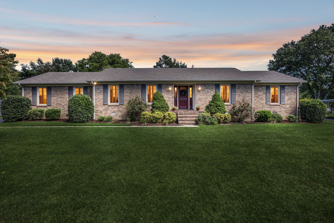
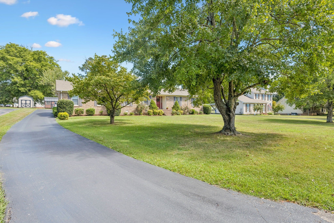
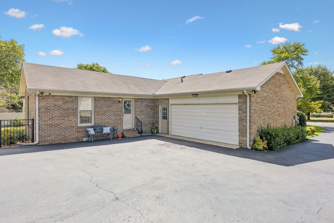
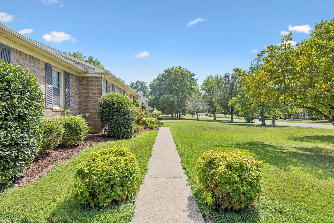
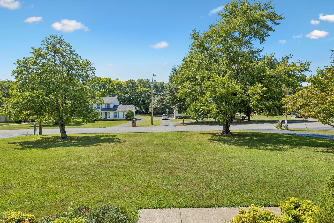
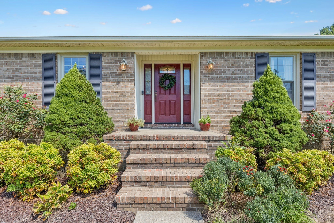
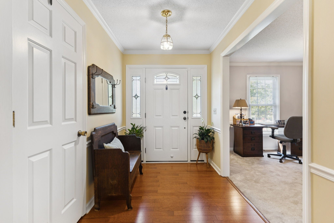
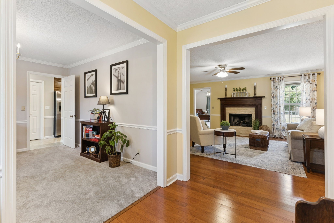
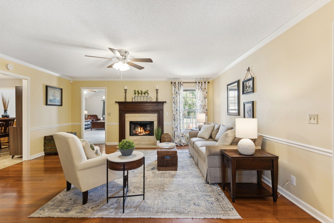
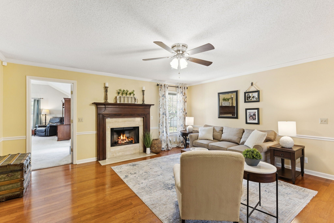
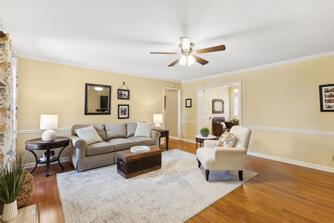
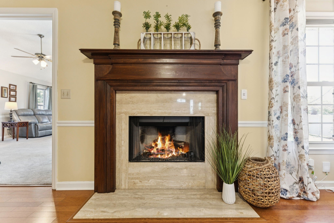
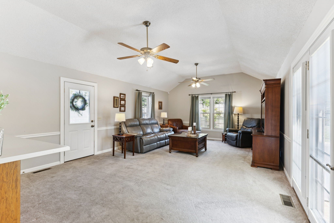
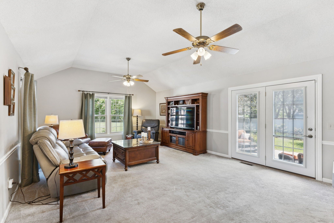
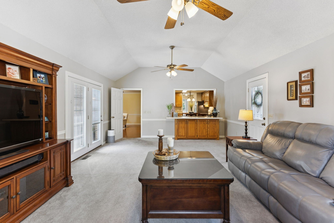
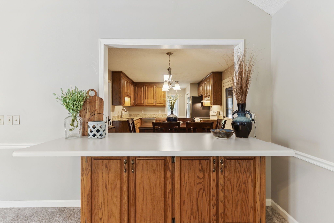
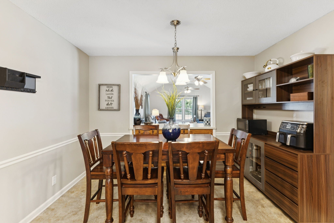
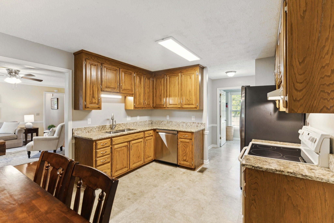
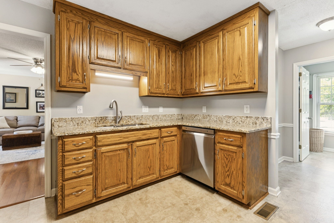
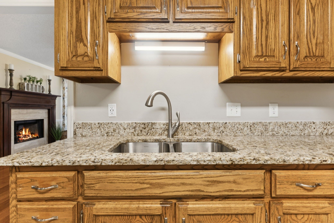
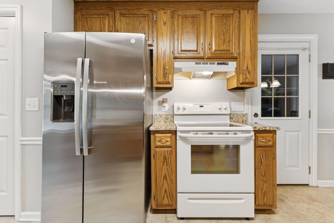
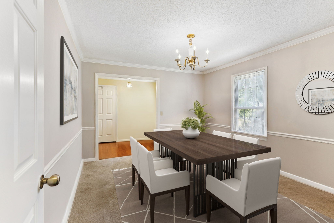
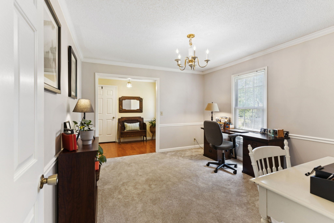
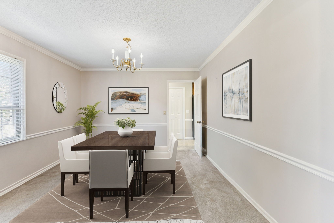
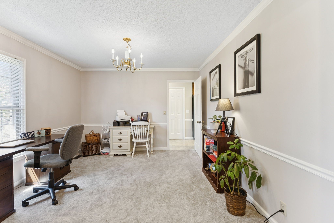
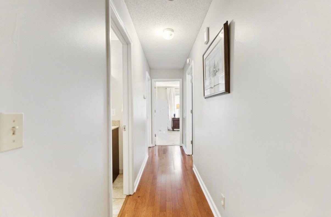
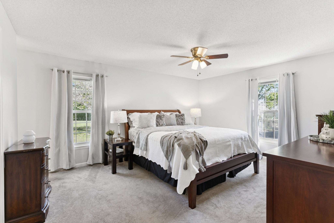
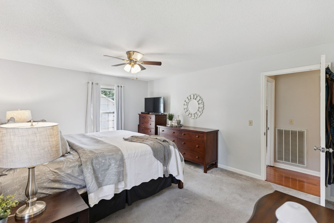
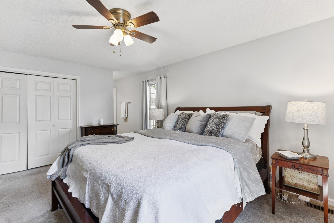
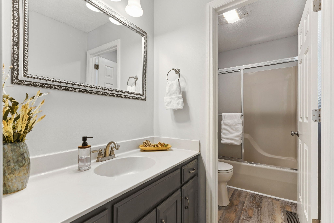
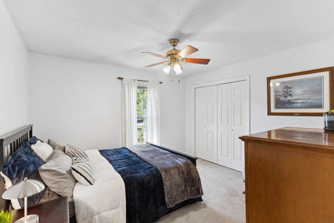
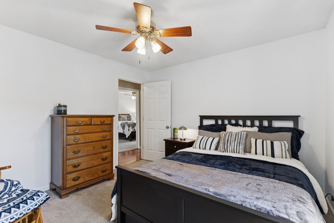
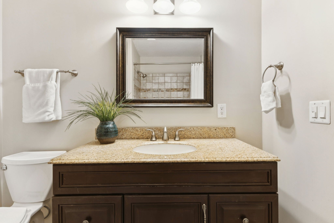
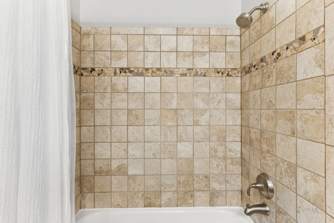
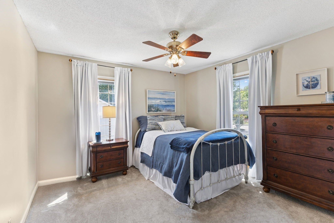
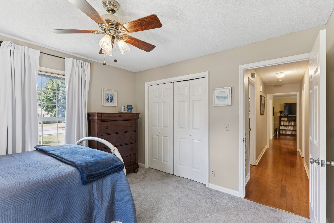
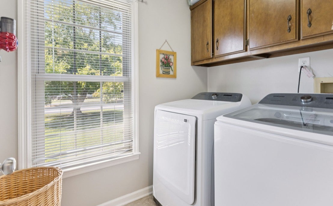
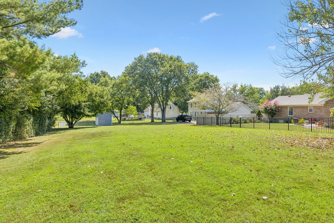
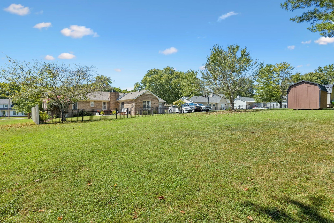
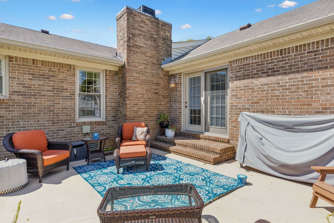
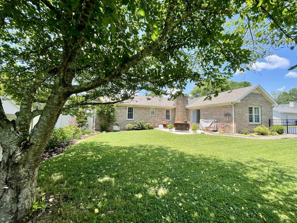
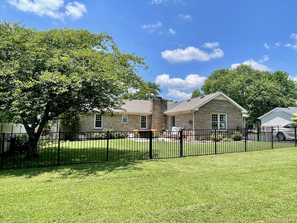
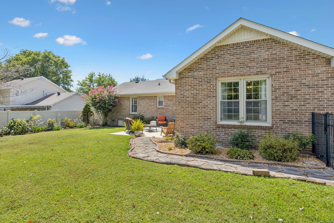
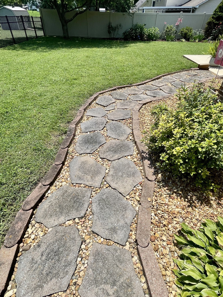
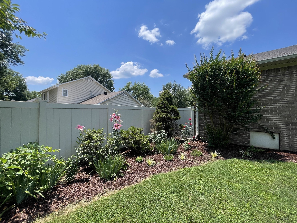
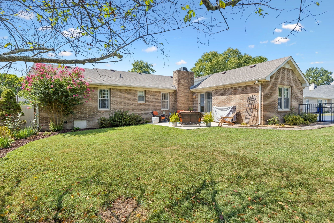
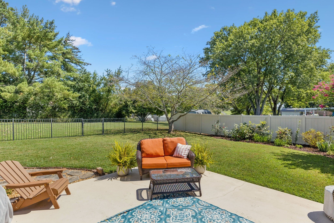
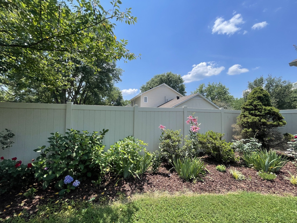
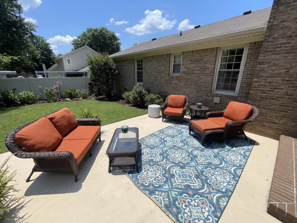
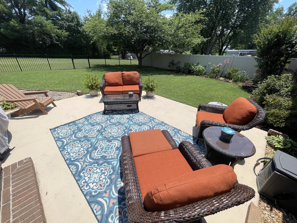
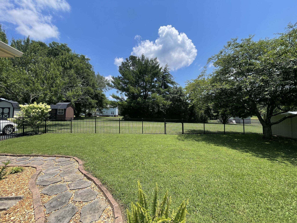
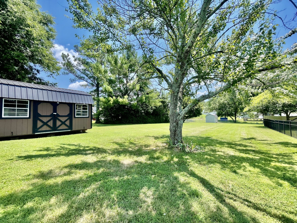
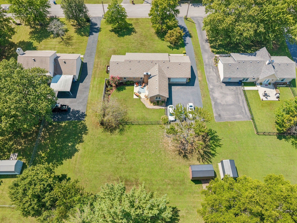
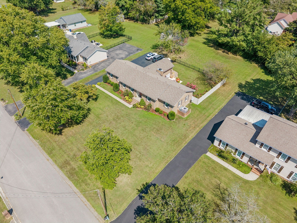
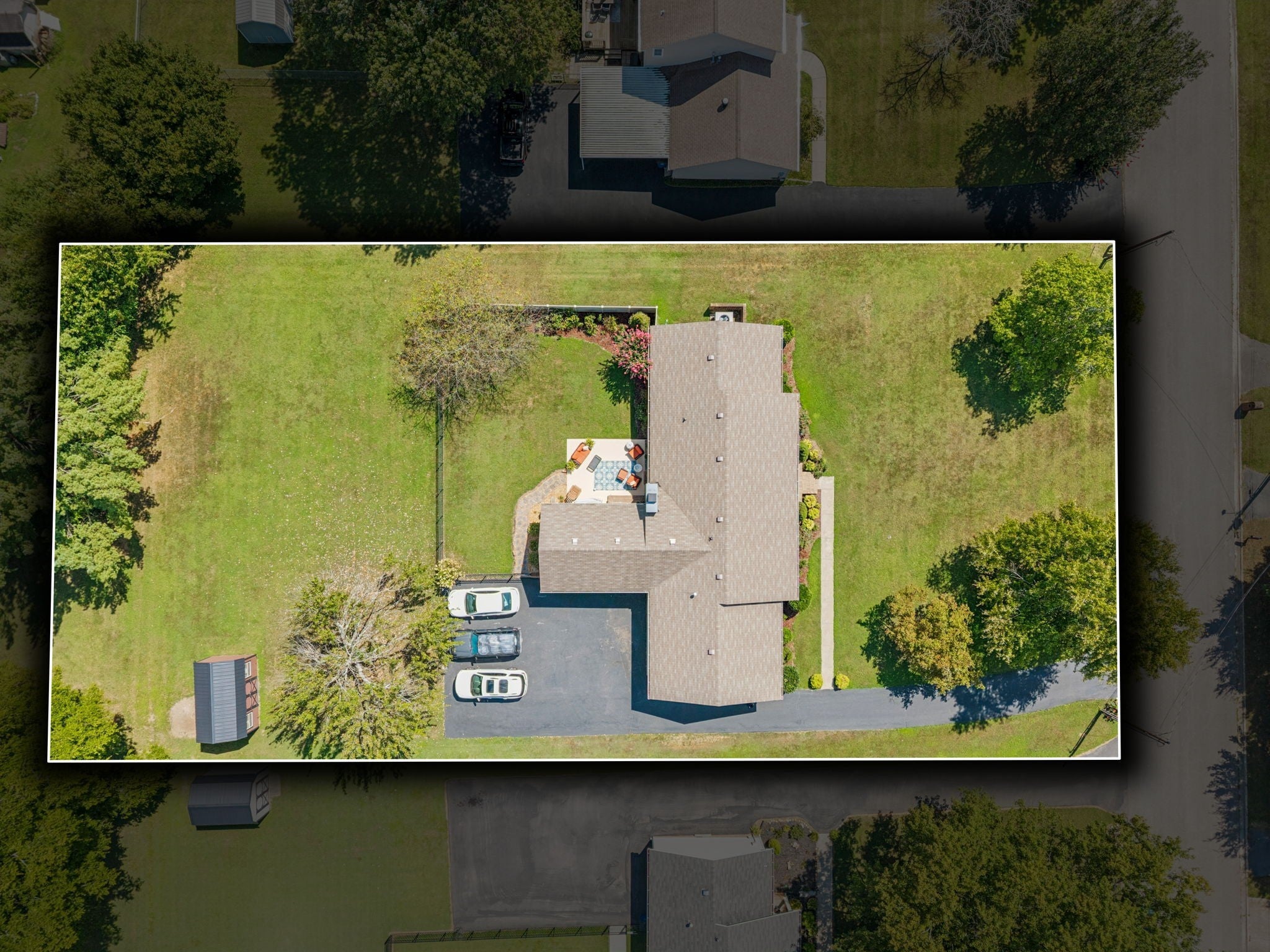
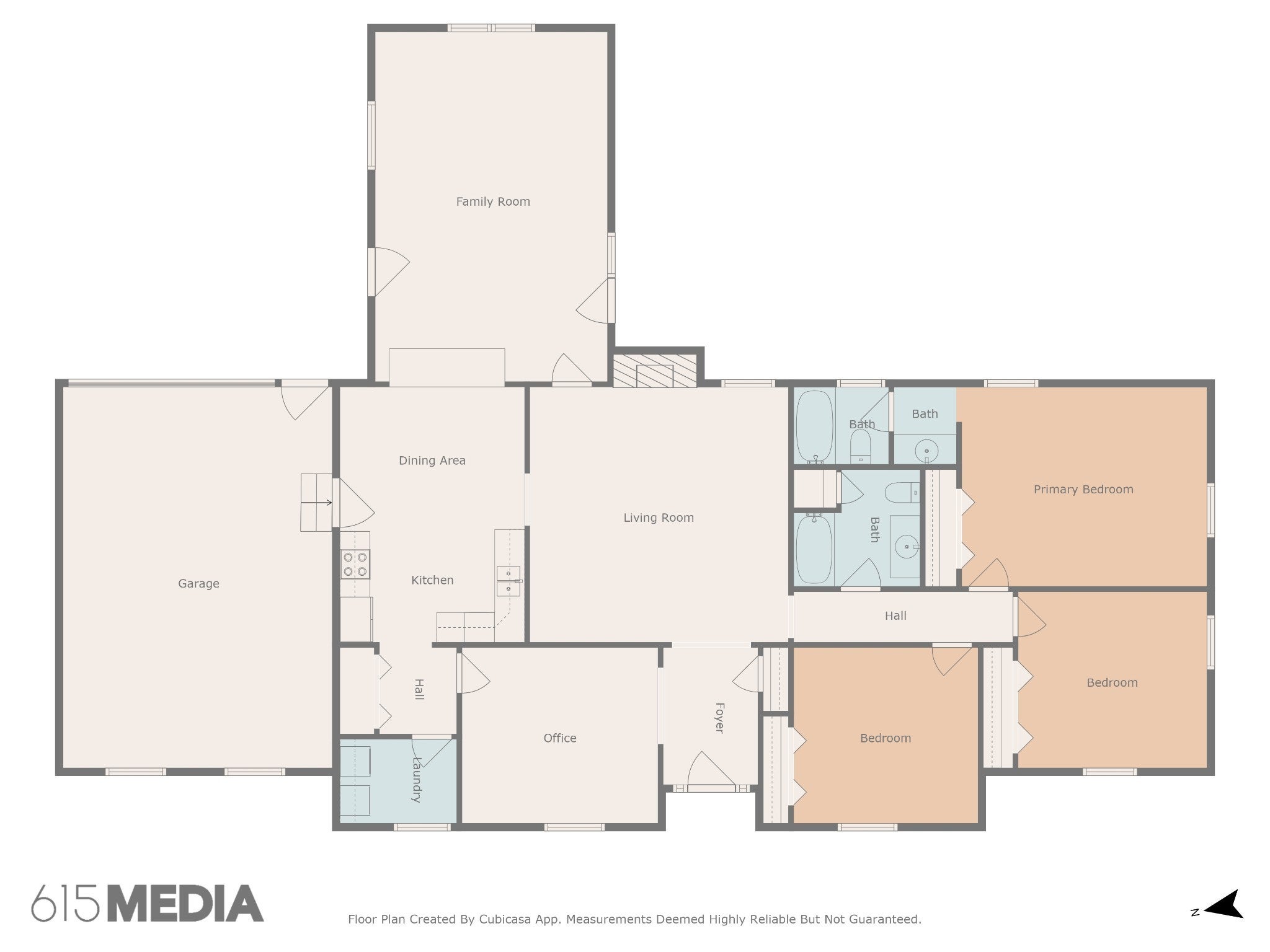
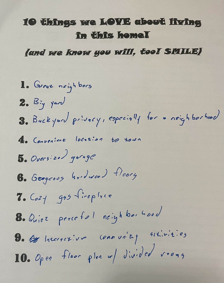
 Copyright 2025 RealTracs Solutions.
Copyright 2025 RealTracs Solutions.