$395,000 - 201 Rose Hall, Nashville
- 2
- Bedrooms
- 2
- Baths
- 1,250
- SQ. Feet
- 0.03
- Acres
Discover comfort and convenience in this charming 2-bedroom, 2-bathroom corner unit in Nashville. With direct access from the common parking lot, this home offers effortless entry and great access to the interstate for convenience, yet far enough for peaceful living. The updated kitchen features crisp white cabinetry, stainless steel appliances, and flows seamlessly into the dining area and cozy living room with a fireplace. Walk out to your private terrace, perfect for relaxing. Retreat to the primary suite, complete with tray ceiling, and a recently renovated en-suite bathroom featuring a dual vanity and tile shower. Additional features include 1 assigned parking space, a private storage closet in the covered garage, and an unbeatable location close to all that Nashville has to offer. This is a perfect opportunity for low-maintenance living with comfort and style! Up to 1% lender credit on the loan amount when buyer uses Seller's Preferred Lender. HOA allows minimum 30 day rentals
Essential Information
-
- MLS® #:
- 2985568
-
- Price:
- $395,000
-
- Bedrooms:
- 2
-
- Bathrooms:
- 2.00
-
- Full Baths:
- 2
-
- Square Footage:
- 1,250
-
- Acres:
- 0.03
-
- Year Built:
- 1988
-
- Type:
- Residential
-
- Sub-Type:
- Flat Condo
-
- Style:
- Traditional
-
- Status:
- Active
Community Information
-
- Address:
- 201 Rose Hall
-
- Subdivision:
- Rose Hall
-
- City:
- Nashville
-
- County:
- Davidson County, TN
-
- State:
- TN
-
- Zip Code:
- 37212
Amenities
-
- Utilities:
- Electricity Available, Water Available
-
- Parking Spaces:
- 2
-
- # of Garages:
- 1
-
- Garages:
- Assigned, Asphalt, Parking Lot
Interior
-
- Interior Features:
- Ceiling Fan(s), Entrance Foyer
-
- Appliances:
- Electric Oven, Cooktop, Dishwasher, Disposal, Dryer, Microwave, Refrigerator, Washer
-
- Heating:
- Central, Electric
-
- Cooling:
- Central Air, Electric
-
- Fireplace:
- Yes
-
- # of Fireplaces:
- 1
-
- # of Stories:
- 1
Exterior
-
- Exterior Features:
- Balcony
-
- Construction:
- Ext Insul. Coating System
School Information
-
- Elementary:
- Eakin Elementary
-
- Middle:
- West End Middle School
-
- High:
- Hillsboro Comp High School
Additional Information
-
- Date Listed:
- August 29th, 2025
-
- Days on Market:
- 40
Listing Details
- Listing Office:
- The Ashton Real Estate Group Of Re/max Advantage
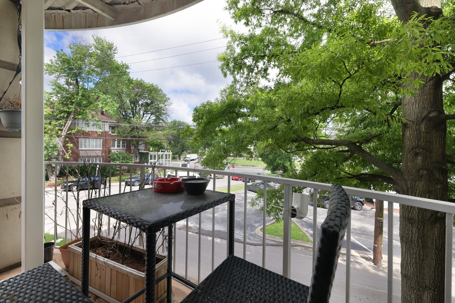
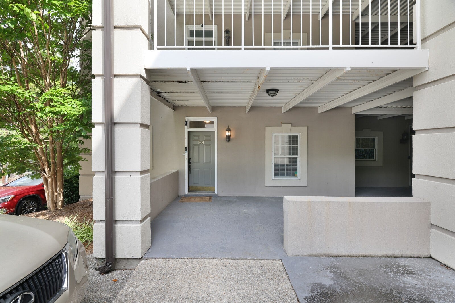
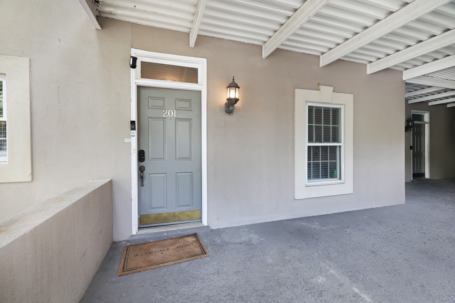
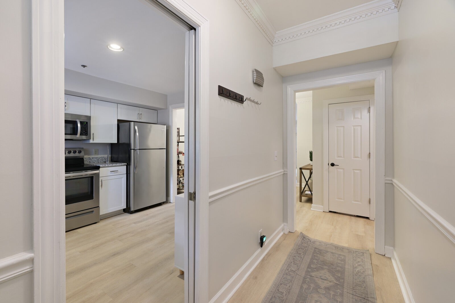
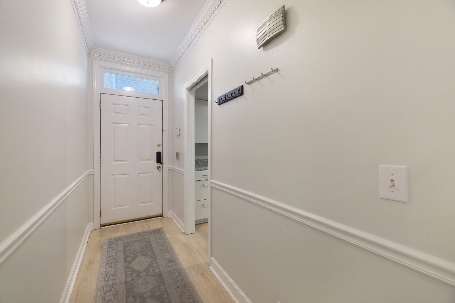
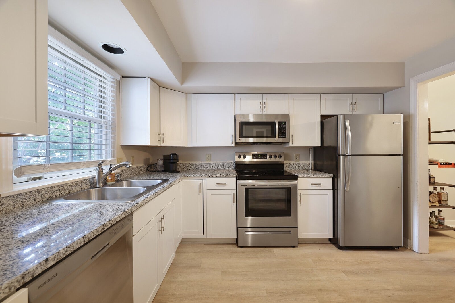
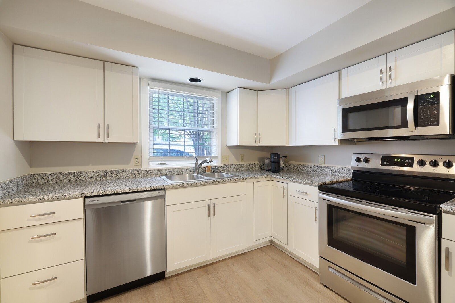
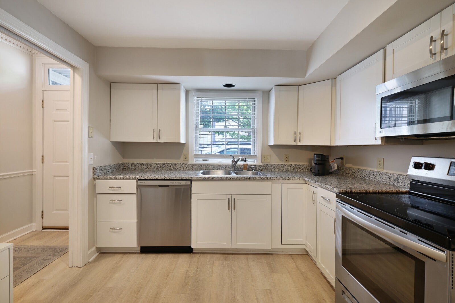
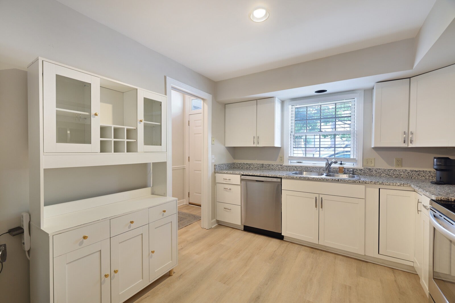
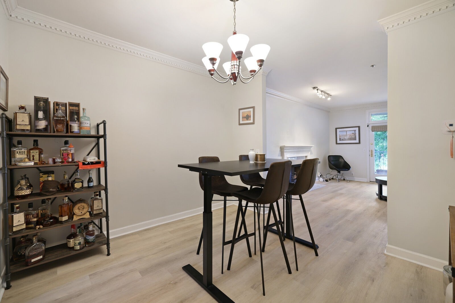
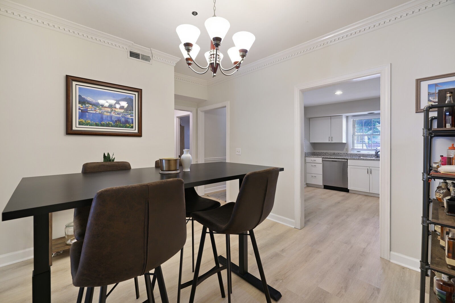
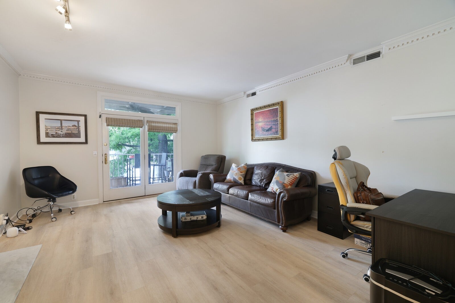
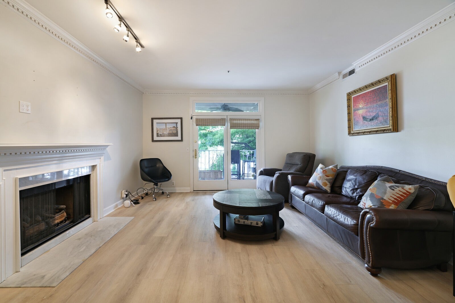
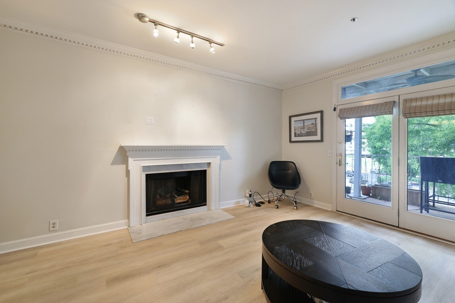
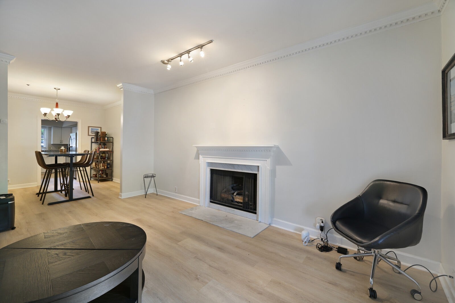
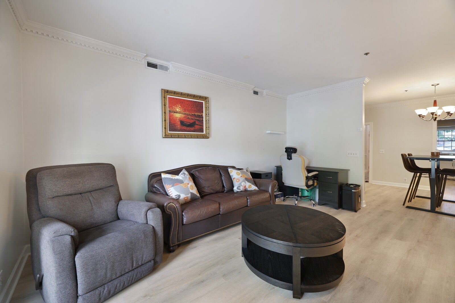
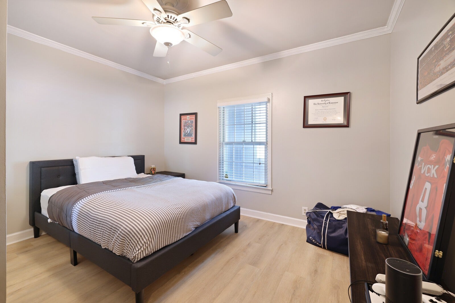
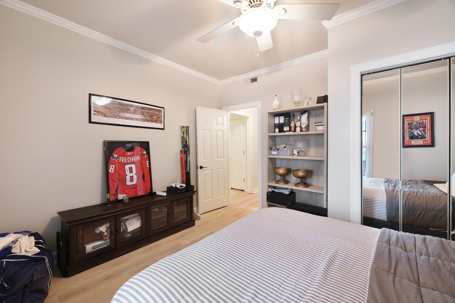
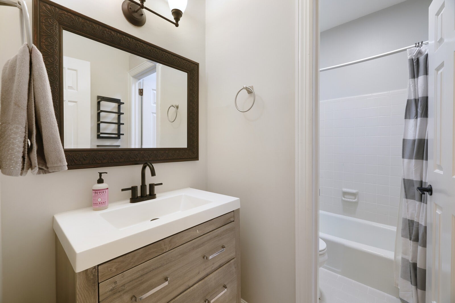
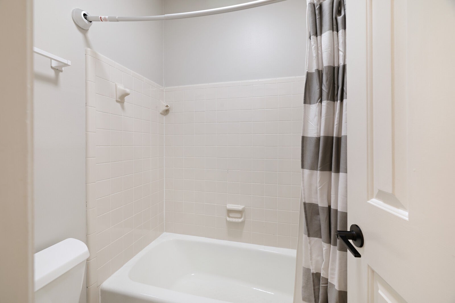
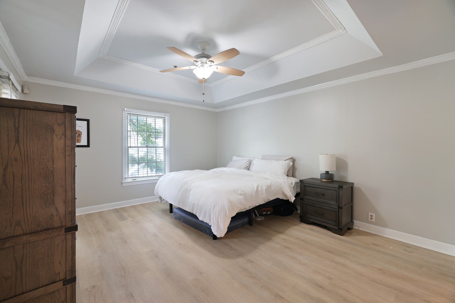
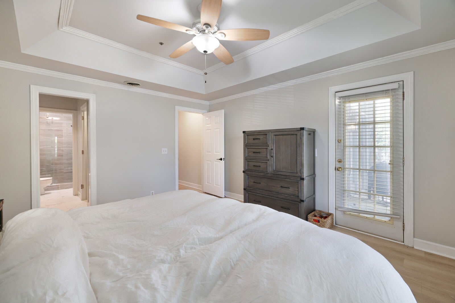
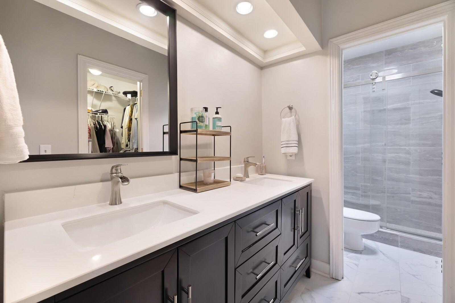
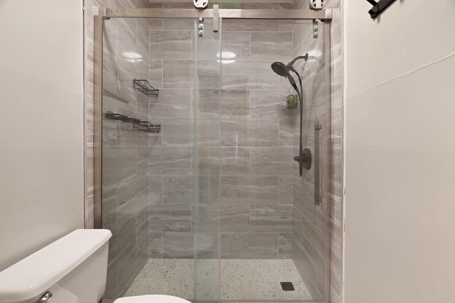
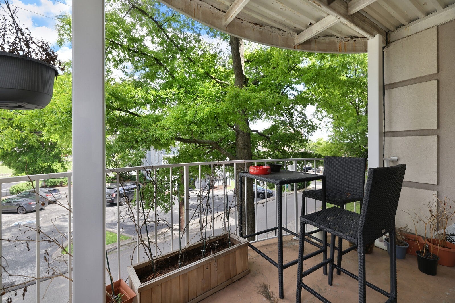
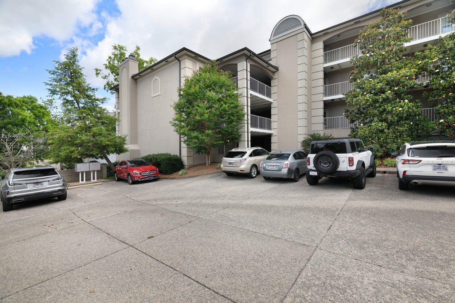
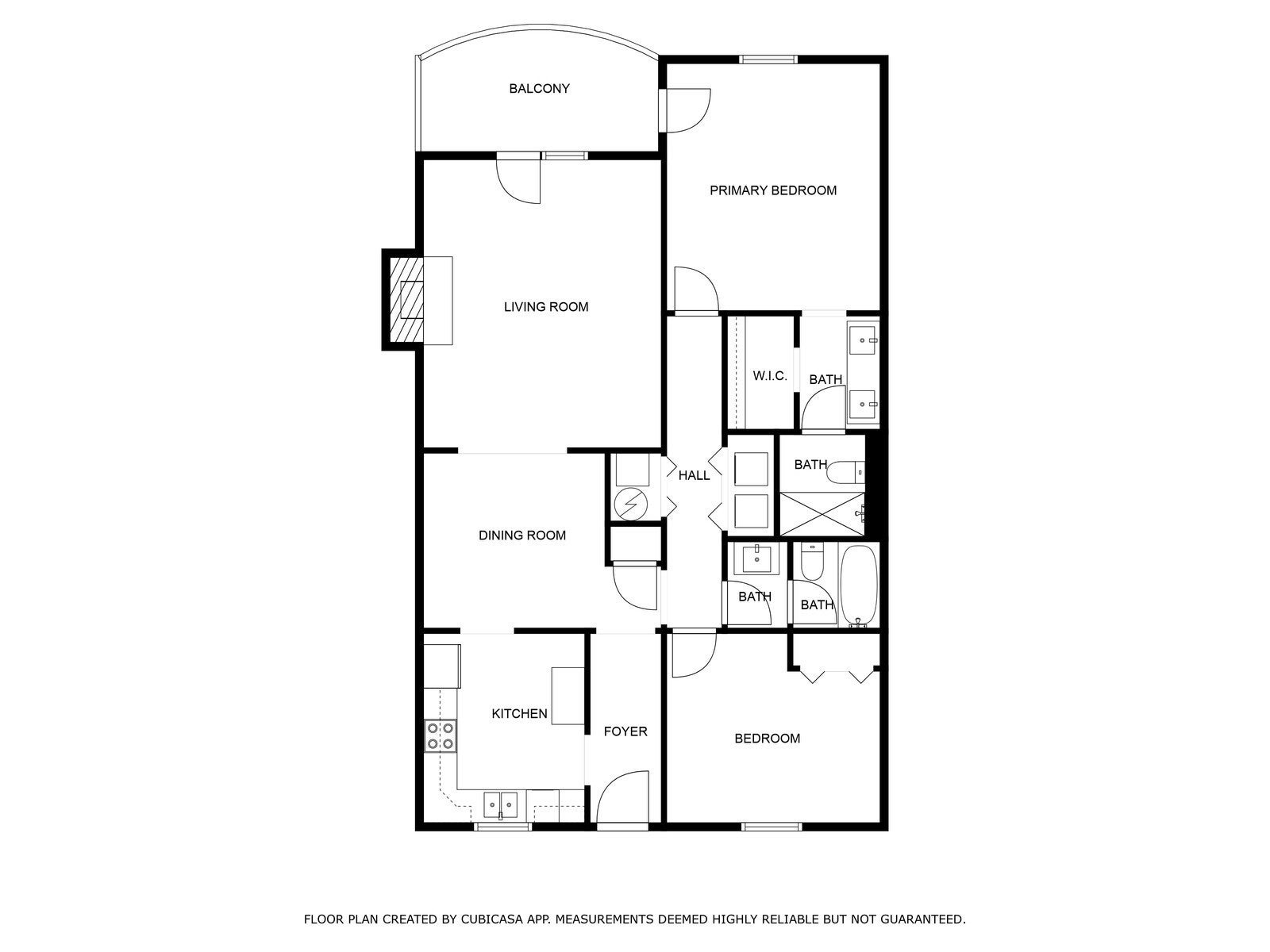
 Copyright 2025 RealTracs Solutions.
Copyright 2025 RealTracs Solutions.