$709,000 - 3329 Prairie Range Lane, Apison
- 5
- Bedrooms
- 4½
- Baths
- 4,238
- SQ. Feet
- 0.24
- Acres
Discover the perfect blend of style and functionality in this exceptional Apison home, carefully crafted to meet the needs of growing families and homeowners. offering an amazing living experience. As you step inside, you'll be captivated by the stunning 2-story foyer, accompanied by a formal dining room and office. The expansive great room is a true showstopper, featuring coffered ceilings, a warm fireplace, and an abundance of natural light. The chef's kitchen is quipped with a gas cooktop, spacious island, double ovens, and granite counters. The main level also features a bright breakfast area, pantry, mudroom, powder room and a generously sized bedroom with full bath. The upper level is a serene retreat, boasting a media room, living room, and a luxurious primary suite with an en-suite bath as well as three additional bedrooms one with a full bath, the other two with a jack and jill bath. All bedrooms have walk-in closets. The exterior highlights include a sprawling back porch and a fenced yard perfect for outdoor entertaining. The exceptional property also features a whole-house surge protector and access to a community pool.
Essential Information
-
- MLS® #:
- 2985552
-
- Price:
- $709,000
-
- Bedrooms:
- 5
-
- Bathrooms:
- 4.50
-
- Full Baths:
- 4
-
- Half Baths:
- 1
-
- Square Footage:
- 4,238
-
- Acres:
- 0.24
-
- Year Built:
- 2021
-
- Type:
- Residential
-
- Style:
- Contemporary
-
- Status:
- Active
Community Information
-
- Address:
- 3329 Prairie Range Lane
-
- Subdivision:
- Prairie Pass
-
- City:
- Apison
-
- County:
- Hamilton County, TN
-
- State:
- TN
-
- Zip Code:
- 37302
Amenities
-
- Amenities:
- Pool, Sidewalks
-
- Utilities:
- Electricity Available, Natural Gas Available, Water Available
-
- Parking Spaces:
- 2
-
- # of Garages:
- 2
-
- Garages:
- Attached, Concrete, Driveway
Interior
-
- Interior Features:
- Built-in Features
-
- Appliances:
- Washer, Refrigerator, Microwave, Cooktop, Dryer, Double Oven, Disposal, Dishwasher
-
- Heating:
- Central, Natural Gas
-
- Cooling:
- Central Air, Electric
-
- Fireplace:
- Yes
-
- # of Fireplaces:
- 1
-
- # of Stories:
- 2
Exterior
-
- Lot Description:
- Level, Other
-
- Roof:
- Asphalt
-
- Construction:
- Stone, Other
School Information
-
- Elementary:
- Apison Elementary School
-
- Middle:
- East Hamilton Middle School
-
- High:
- East Hamilton High School
Additional Information
-
- Days on Market:
- 54
Listing Details
- Listing Office:
- Greater Chattanooga Realty, Keller Williams Realty
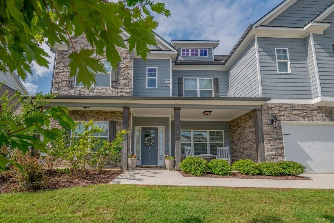
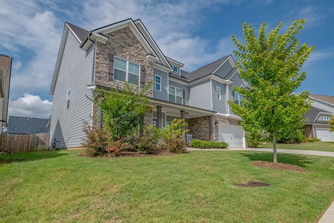
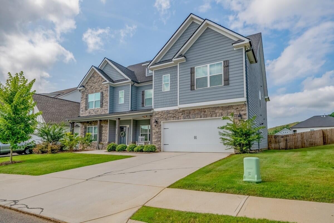
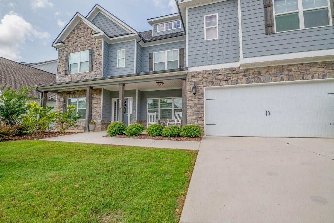
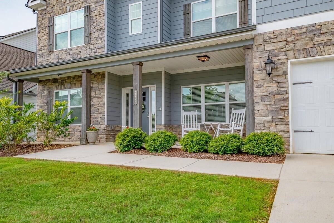
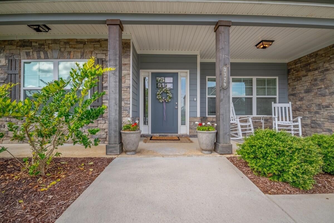
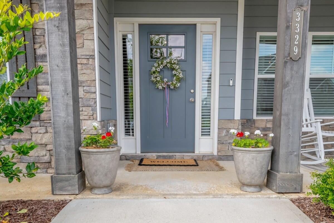
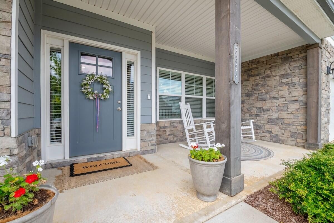
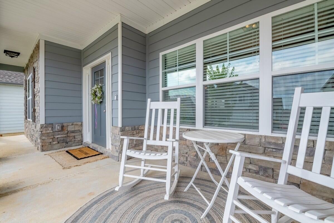
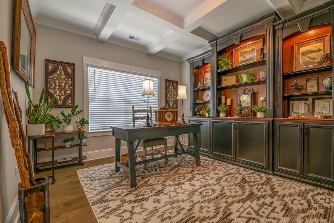
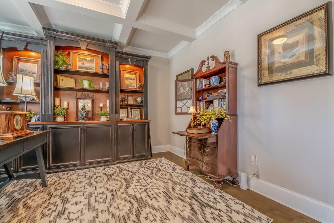
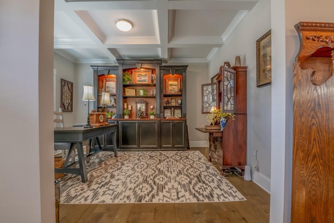
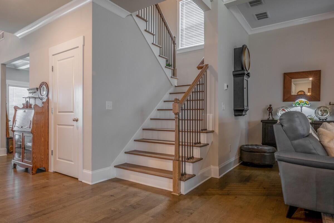
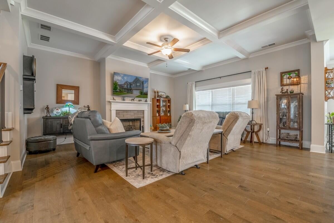
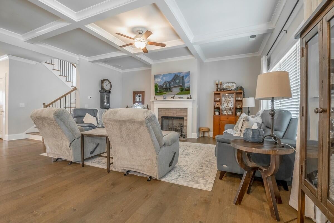
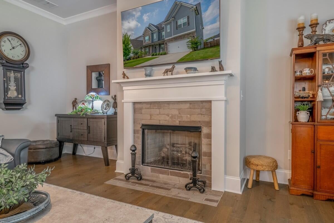
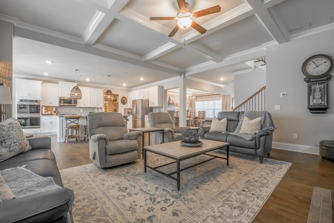
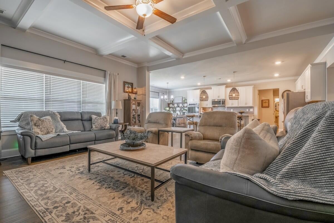
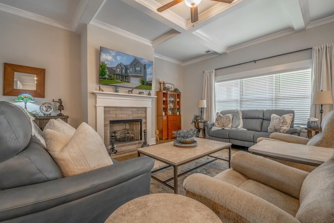
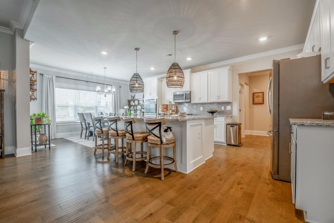
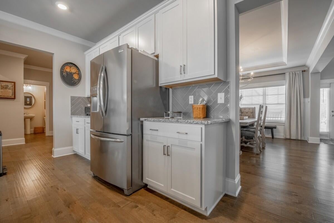
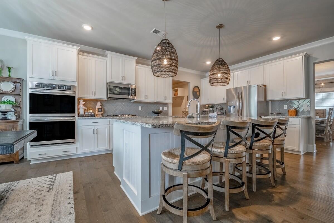
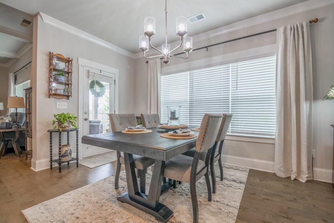
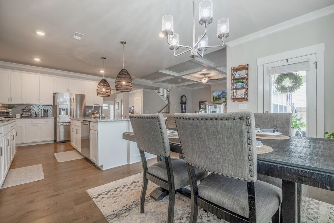
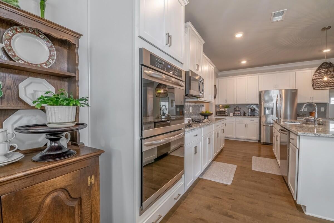
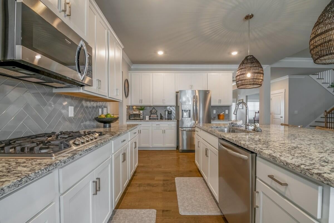
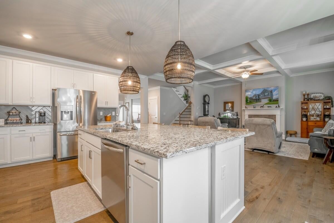
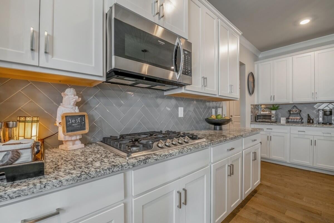
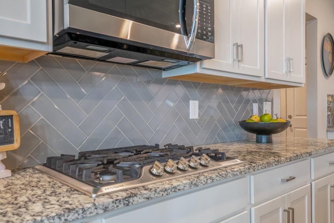
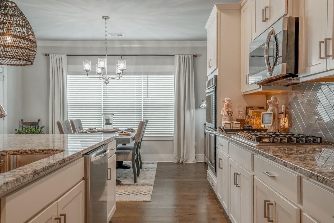
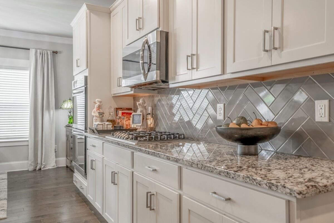
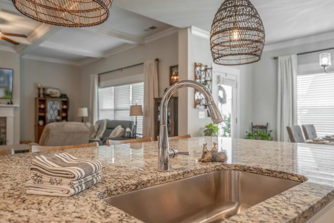
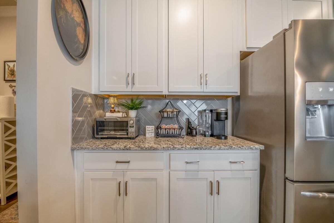
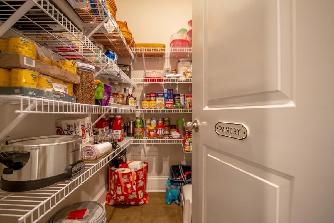
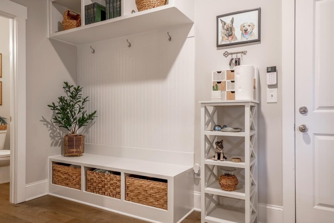
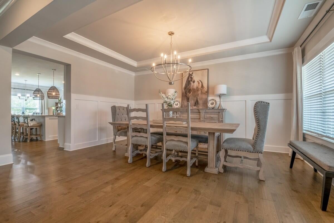
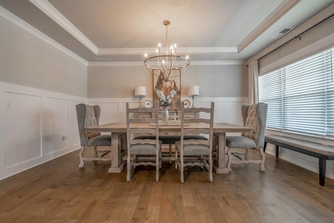
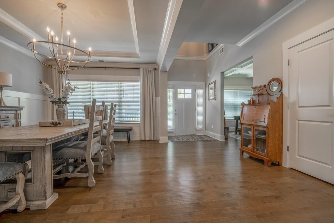
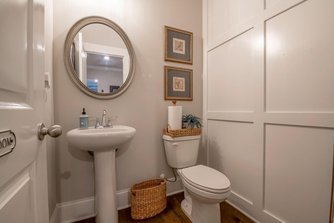
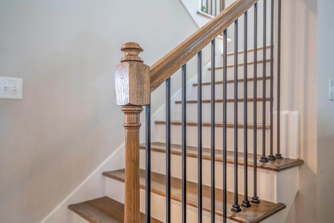
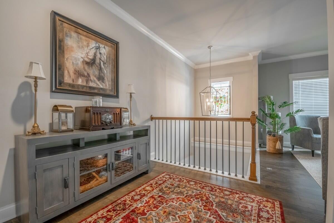
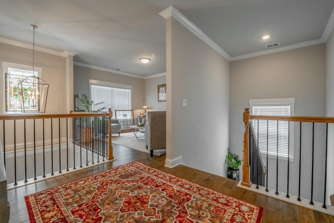
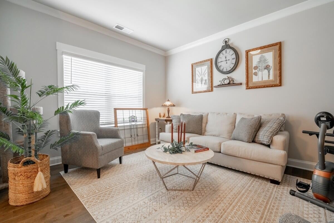
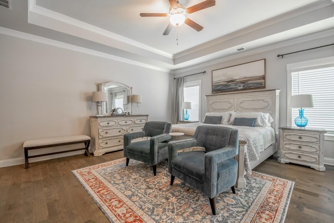
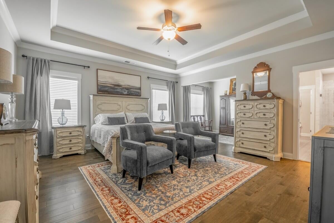
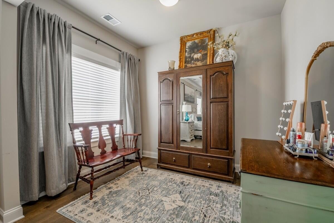
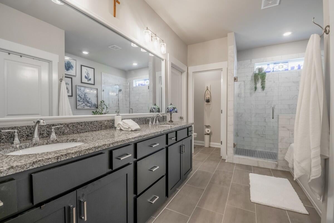
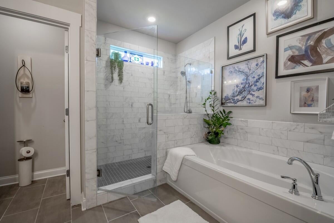
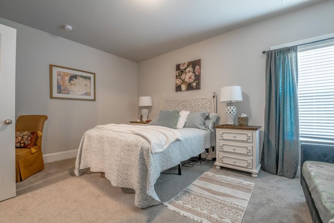
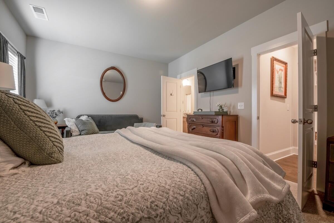
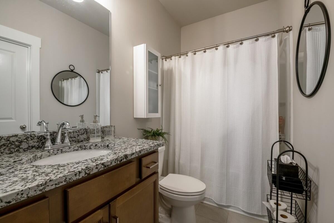
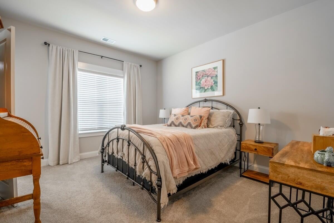
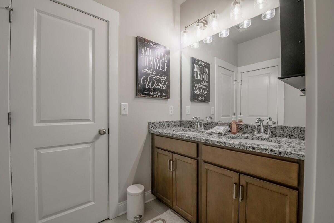
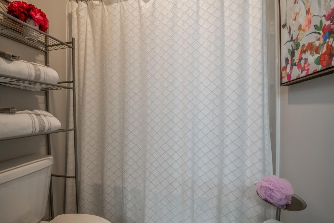
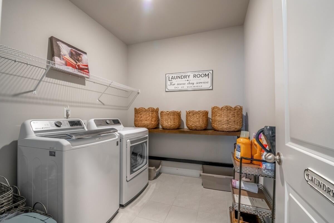
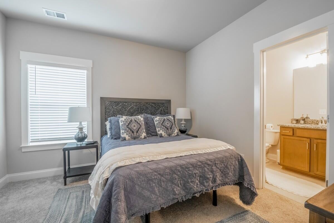
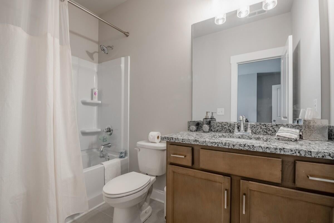
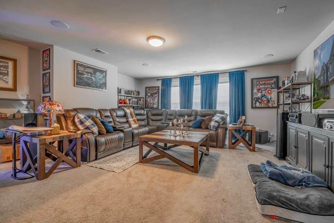
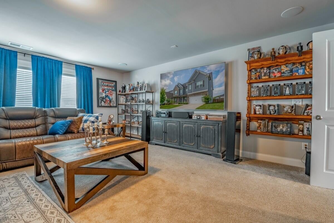
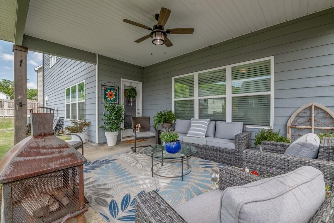
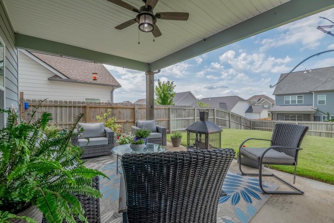
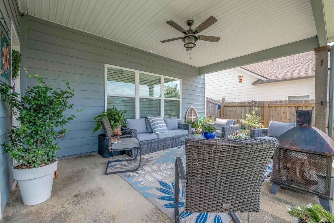
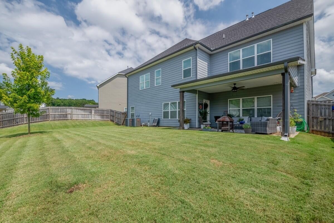
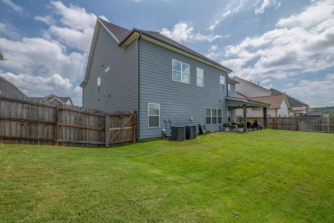
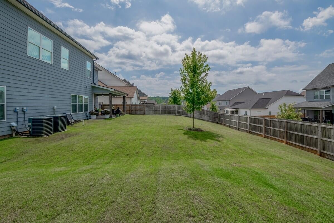
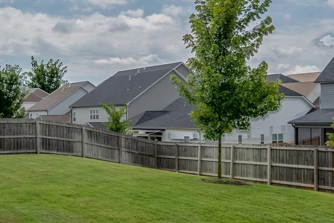
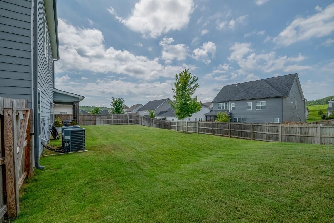
 Copyright 2025 RealTracs Solutions.
Copyright 2025 RealTracs Solutions.