$450,000 - 117 Susan Dr, Hendersonville
- 4
- Bedrooms
- 3
- Baths
- 1,925
- SQ. Feet
- 0.33
- Acres
Welcome to 117 Susan Dr, a beautifully updated home in the heart of Hendersonville. The kitchen has been completely updated with new cabinets, quartz countertops, and a large island that’s perfect for entertaining. Other updates include: New window, LVP flooring, and main bath is fully renovated w/ new vanity & tile shower. The main level offers 3 bedrooms and 2 full baths for comfortable everyday living. The finished basement provides a 4th bedroom and full bath, making it an ideal teen or in-law suite—or even an income-producing space. An under-porch room doubles as a storm shelter, and the rare 2-car attached garage adds convenience. The peaceful backyard offers room to relax while still being just minutes from Costco, Target, grocery stores, restaurants, and easy access to 386 for a quick Nashville commute. CUSTOMIZATION OFFER: As an added bonus, w/ acceptable offer, seller will hire a professional painting company to paint the kitchen cabinets & the home’s exterior in the buyer’s choice of color—making it easy to move in and make it your own. 1% lender credit with use of preferred lender.
Essential Information
-
- MLS® #:
- 2985509
-
- Price:
- $450,000
-
- Bedrooms:
- 4
-
- Bathrooms:
- 3.00
-
- Full Baths:
- 3
-
- Square Footage:
- 1,925
-
- Acres:
- 0.33
-
- Year Built:
- 1974
-
- Type:
- Residential
-
- Sub-Type:
- Single Family Residence
-
- Status:
- Under Contract - Showing
Community Information
-
- Address:
- 117 Susan Dr
-
- Subdivision:
- Hickory Village Sec
-
- City:
- Hendersonville
-
- County:
- Sumner County, TN
-
- State:
- TN
-
- Zip Code:
- 37075
Amenities
-
- Utilities:
- Water Available
-
- Parking Spaces:
- 4
-
- # of Garages:
- 2
-
- Garages:
- Attached, Detached
Interior
-
- Appliances:
- Electric Oven, Electric Range, Dishwasher
-
- Heating:
- Central
-
- Cooling:
- Central Air
-
- # of Stories:
- 1
Exterior
-
- Construction:
- Brick, Wood Siding
School Information
-
- Elementary:
- Walton Ferry Elementary
-
- Middle:
- V G Hawkins Middle School
-
- High:
- Hendersonville High School
Additional Information
-
- Date Listed:
- September 8th, 2025
-
- Days on Market:
- 13
Listing Details
- Listing Office:
- Bernie Gallerani Real Estate
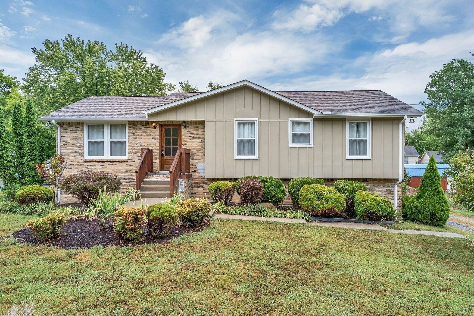
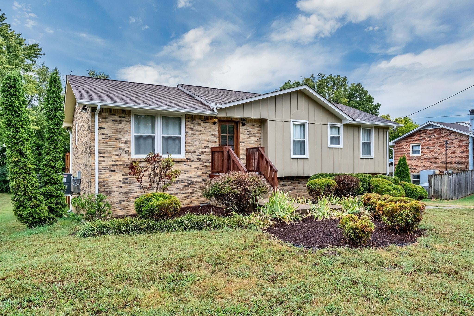
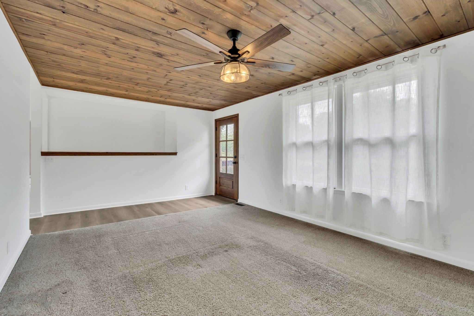
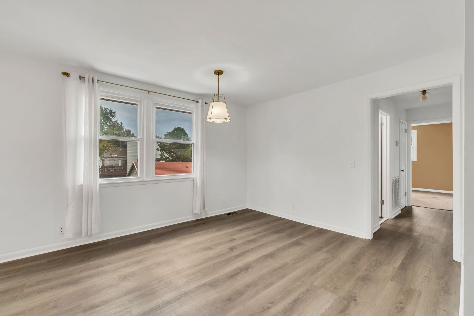
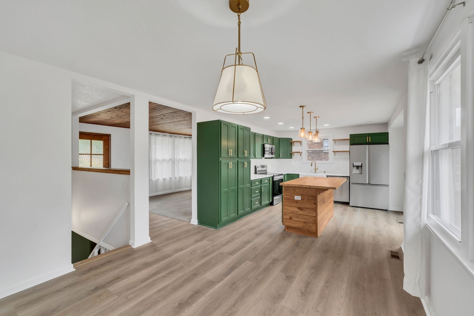
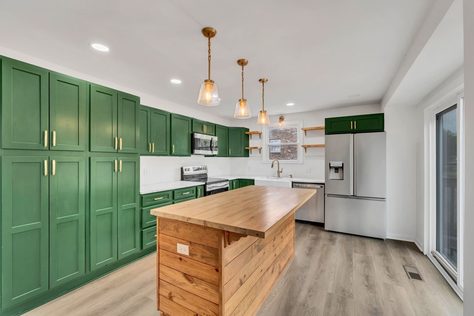
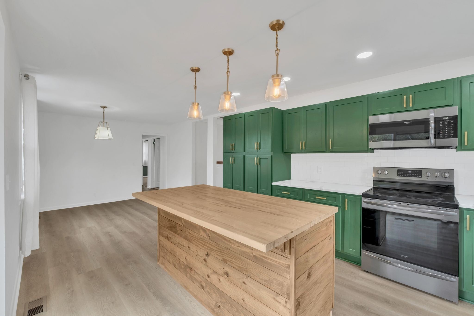
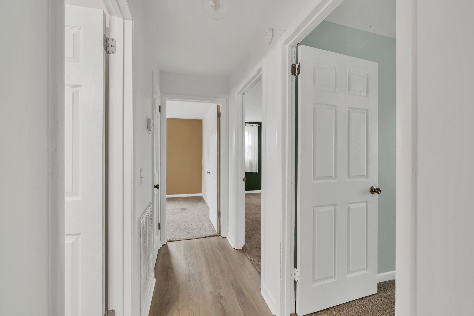
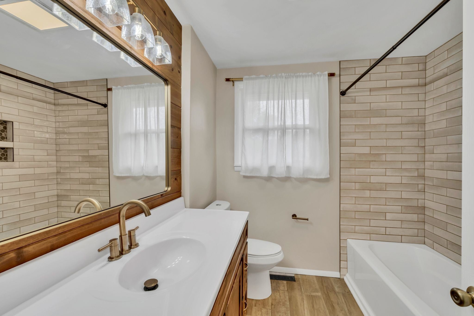
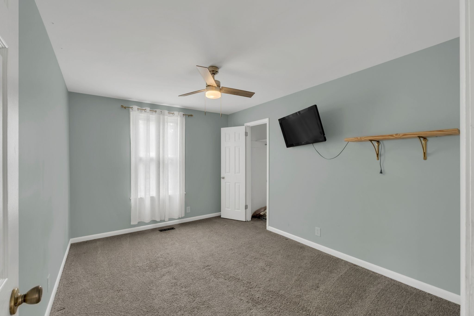
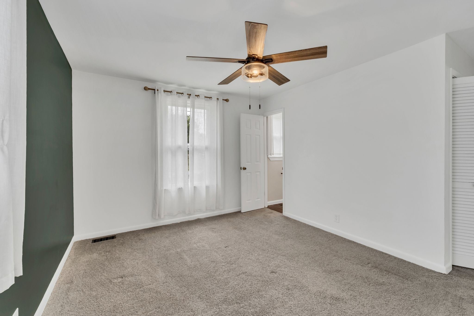
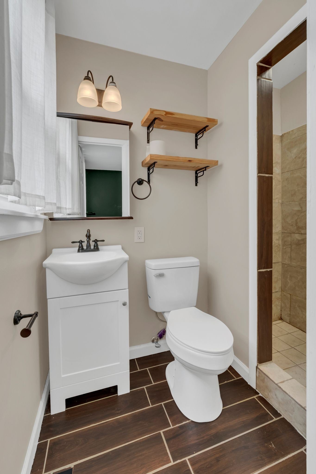
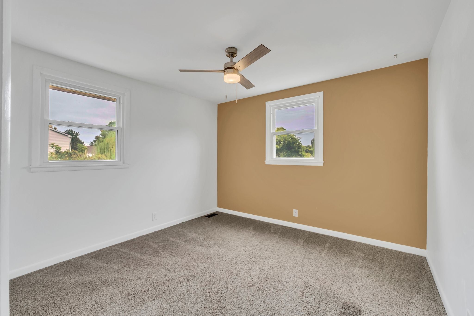
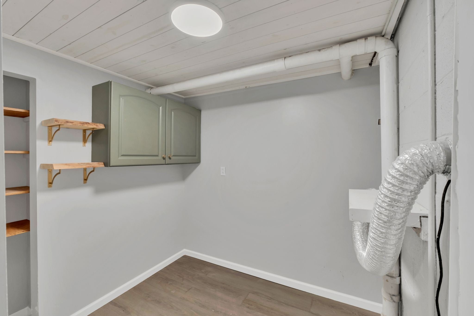
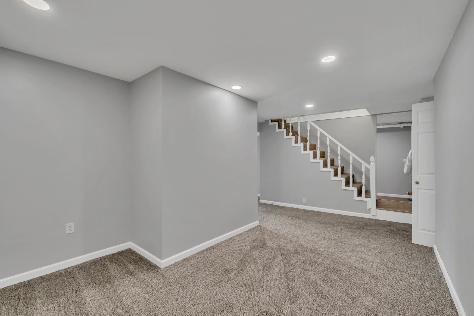
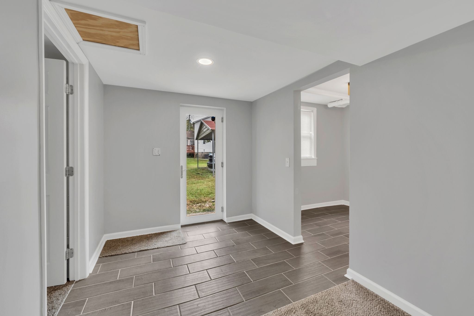
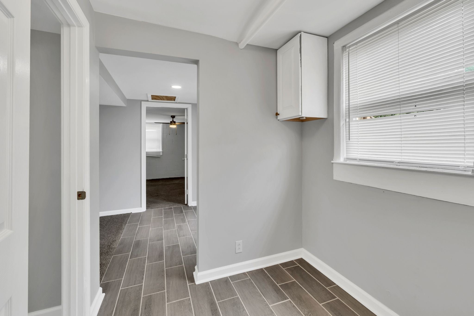
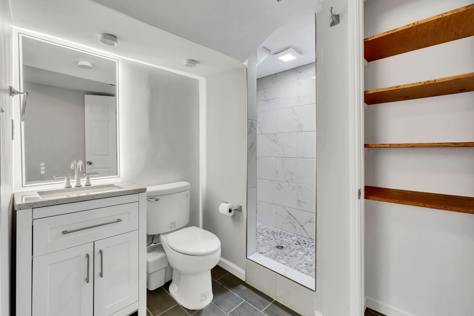
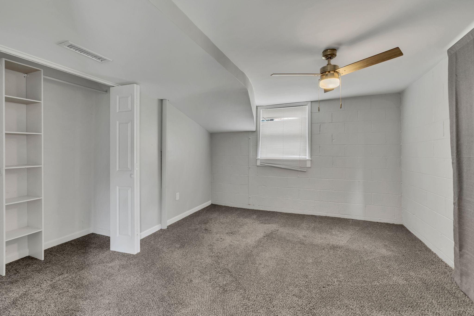
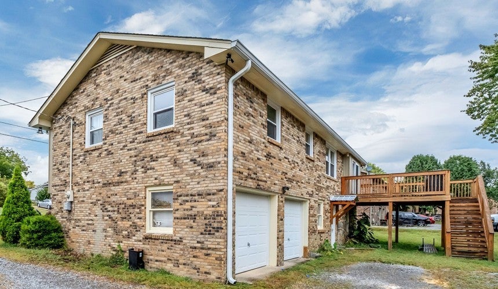
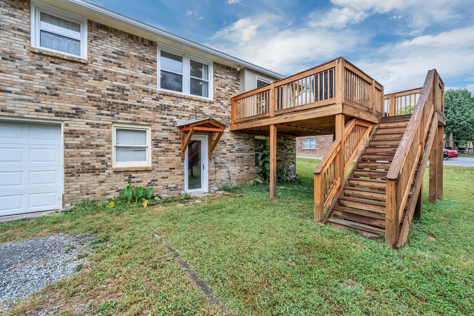
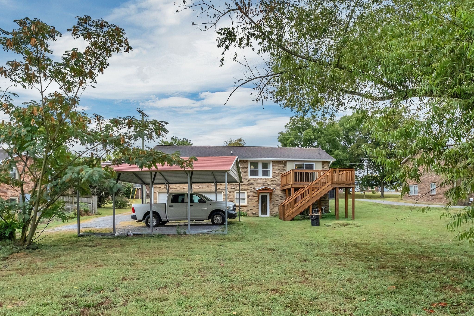
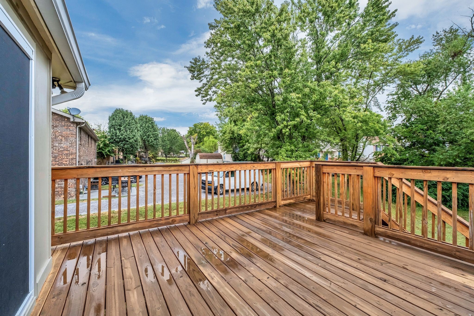
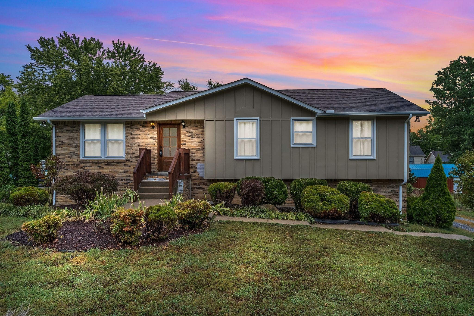
 Copyright 2025 RealTracs Solutions.
Copyright 2025 RealTracs Solutions.