$429,000 - 627 Ragsdale Rd, Manchester
- 3
- Bedrooms
- 2
- Baths
- 1,761
- SQ. Feet
- 2.44
- Acres
Discover a rare opportunity to own a fully functional homestead on 2.4 acres just minutes from Manchester. This 3-bedroom, 2-bath single-story ranch offers 1,761 sq ft of thoughtfully designed living space, including a Florida room perfect for canning, harvesting, or processing. The property features a massive 40x40 workshop with three bay doors, electric, gas, and an additional 12’ overhang, providing ample space for projects or storage. A 240 sq ft guest cottage offers potential for short-term rental income or private guest quarters. Additional outbuildings include a 12x8 storage shed and a 30x30 chicken coop with an adjacent processing shed. Enjoy a productive lifestyle with a thriving blackberry patch yielding approximately two gallons every two days in season. Natural gas appliances, including a cozy fireplace, add to the home’s appeal. With no HOA and livestock permitted, this property provides the freedom and infrastructure to live the homestead lifestyle you’ve been dreaming of. Conveniently located near schools, shopping, and I-24, yet private enough to feel like your own retreat.
Essential Information
-
- MLS® #:
- 2985492
-
- Price:
- $429,000
-
- Bedrooms:
- 3
-
- Bathrooms:
- 2.00
-
- Full Baths:
- 2
-
- Square Footage:
- 1,761
-
- Acres:
- 2.44
-
- Year Built:
- 1969
-
- Type:
- Residential
-
- Sub-Type:
- Single Family Residence
-
- Style:
- Ranch
-
- Status:
- Active
Community Information
-
- Address:
- 627 Ragsdale Rd
-
- Subdivision:
- None
-
- City:
- Manchester
-
- County:
- Coffee County, TN
-
- State:
- TN
-
- Zip Code:
- 37355
Amenities
-
- Utilities:
- Natural Gas Available, Water Available
-
- Parking Spaces:
- 14
-
- # of Garages:
- 4
-
- Garages:
- Detached, Attached, Circular Driveway, Gravel
Interior
-
- Interior Features:
- Ceiling Fan(s), High Speed Internet
-
- Appliances:
- Electric Range, Dishwasher
-
- Heating:
- Central, Natural Gas
-
- Cooling:
- Ceiling Fan(s), Central Air
-
- Fireplace:
- Yes
-
- # of Fireplaces:
- 1
-
- # of Stories:
- 1
Exterior
-
- Lot Description:
- Level
-
- Roof:
- Shingle
-
- Construction:
- Brick
School Information
-
- Elementary:
- College Street Elementary
-
- Middle:
- Westwood Middle School
-
- High:
- Coffee County Central High School
Additional Information
-
- Date Listed:
- August 29th, 2025
-
- Days on Market:
- 34
Listing Details
- Listing Office:
- Benchmark Realty, Llc
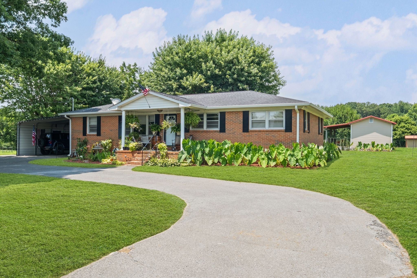
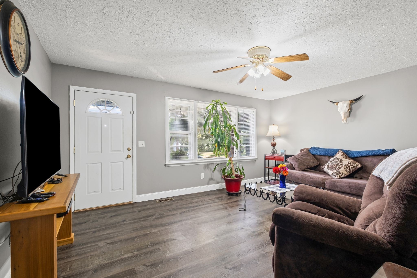
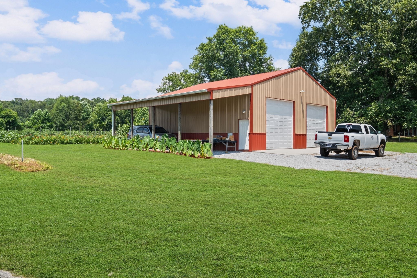
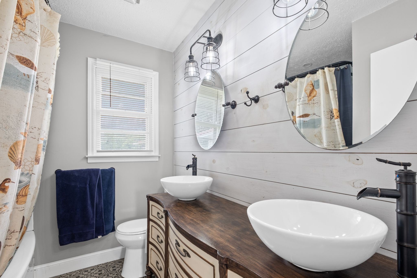
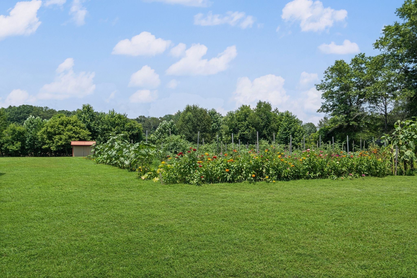
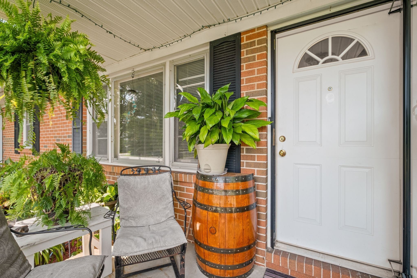
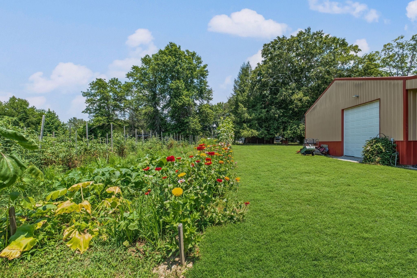
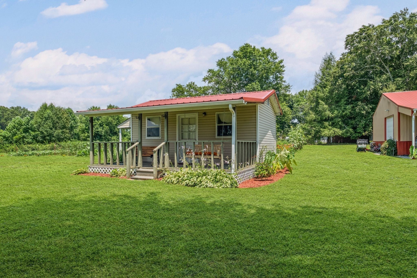
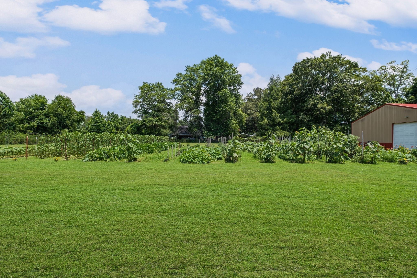
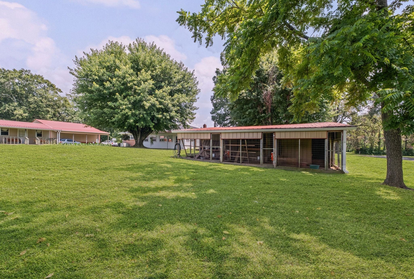
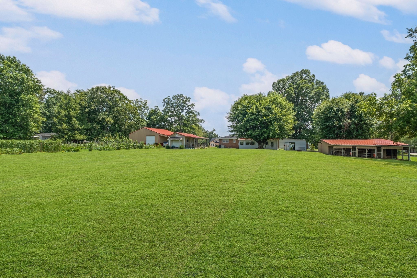
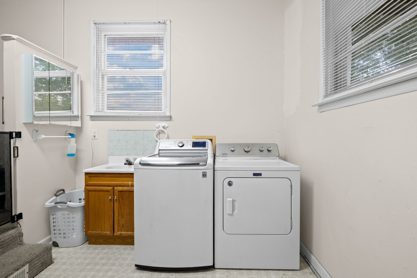
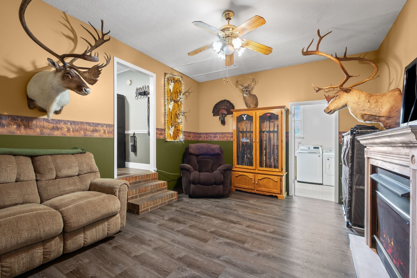
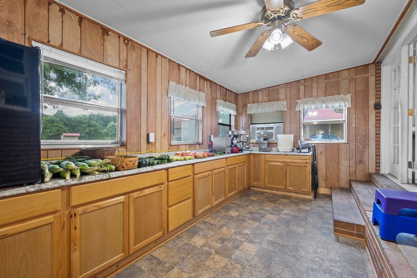
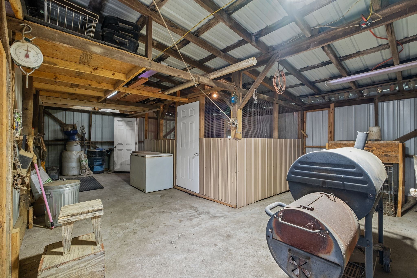
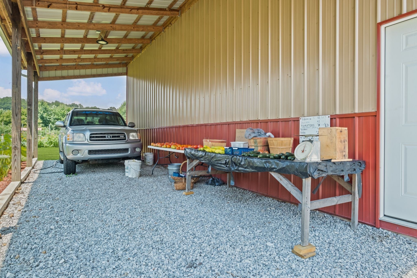
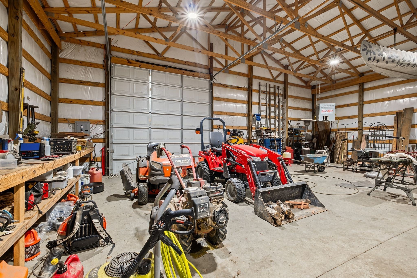
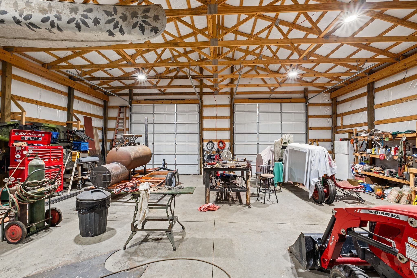
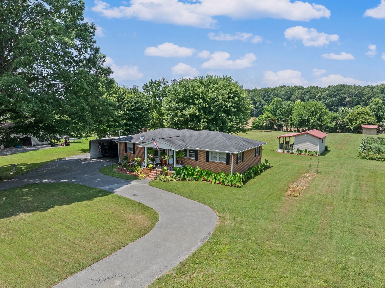
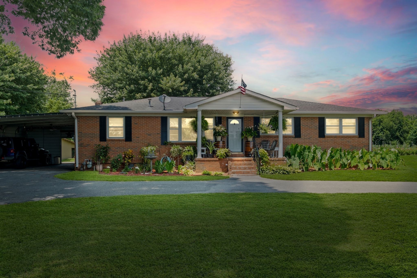
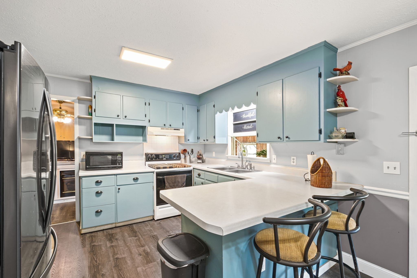
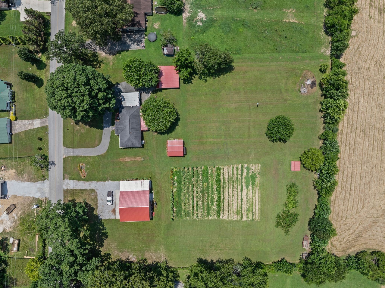
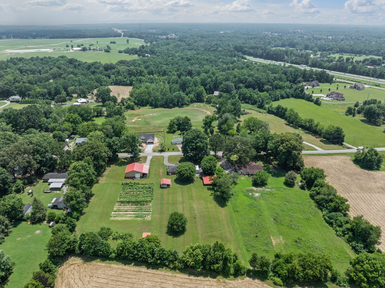
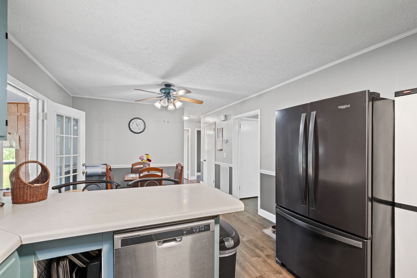
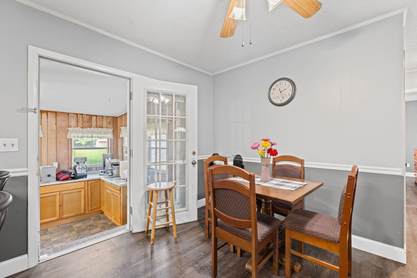
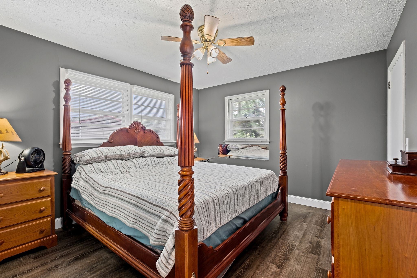
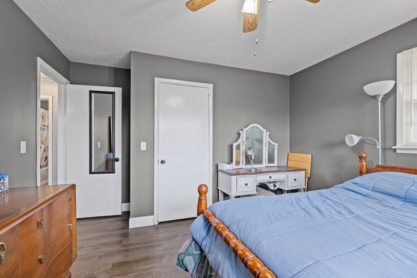
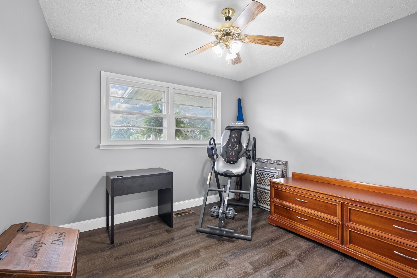
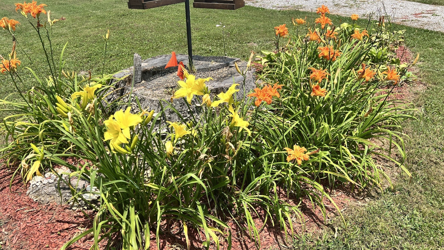
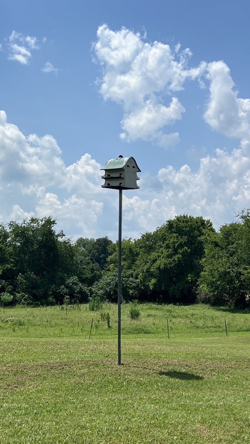

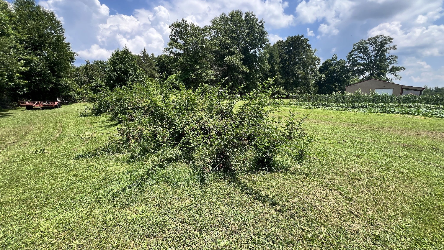
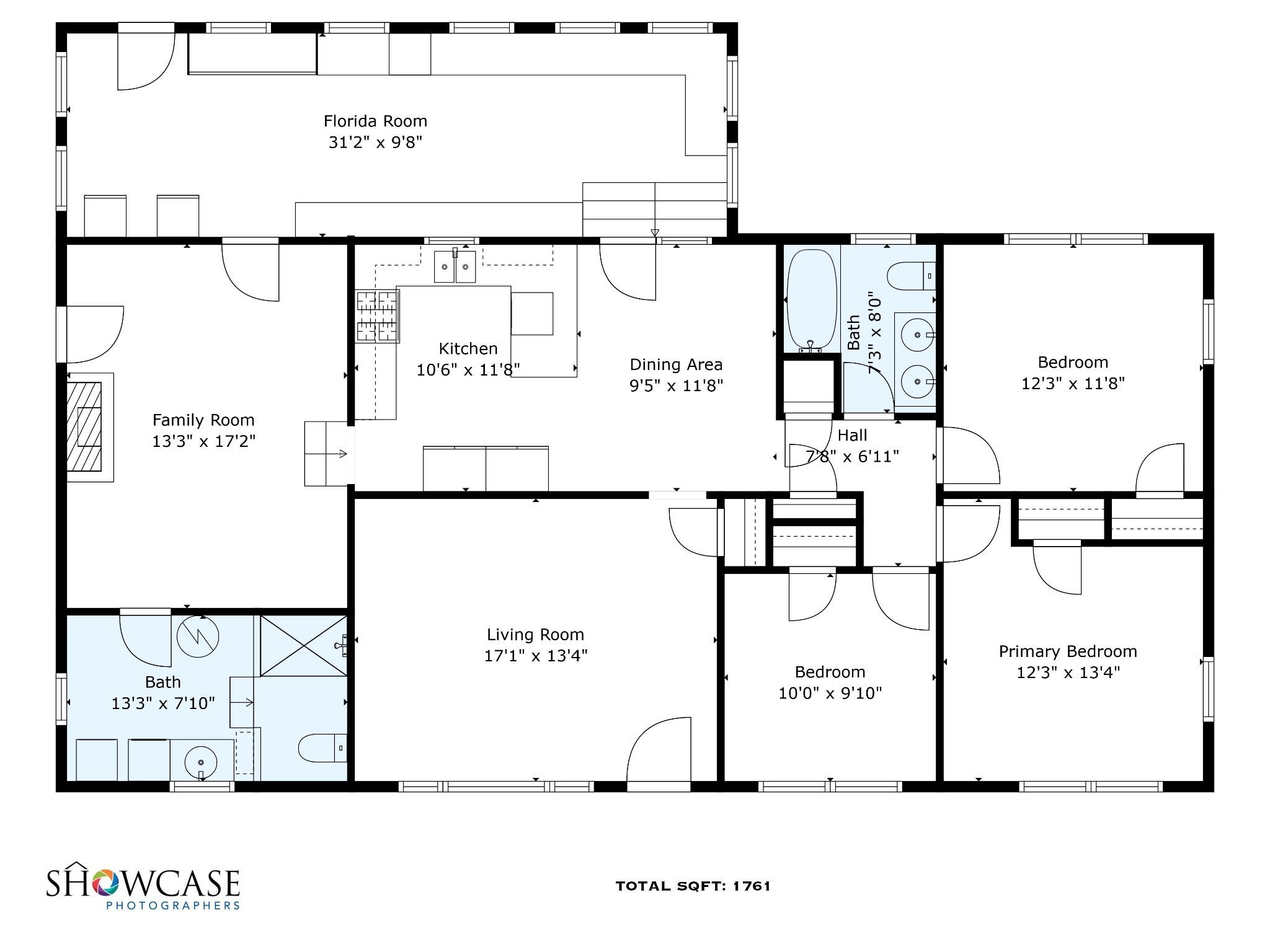
 Copyright 2025 RealTracs Solutions.
Copyright 2025 RealTracs Solutions.