$404,900 - 3809 Mathewson Way, Murfreesboro
- 3
- Bedrooms
- 2
- Baths
- 1,542
- SQ. Feet
- 0.14
- Acres
Don't miss the opportunity to receive an additional $4,049 credit towards your closing costs by using the preferred lender. Built in 2021, this home is practically brand new and immaculately kept, offering a truly turn-key experience. The comfortable, single-level floor plan boasts premium features, including elegant luxury vinyl plank flooring and a well-appointed kitchen with abundant cabinetry, granite countertops, and sleek stainless steel appliances. Relax in the spacious primary suite. Outside, enjoy the serene front porch views or unwind in the fully fenced backyard, just steps away from scenic walking trails. Don't miss the opportunity to receive an additional $4,049 credit towards your closing costs by using the preferred lender.
Essential Information
-
- MLS® #:
- 2985464
-
- Price:
- $404,900
-
- Bedrooms:
- 3
-
- Bathrooms:
- 2.00
-
- Full Baths:
- 2
-
- Square Footage:
- 1,542
-
- Acres:
- 0.14
-
- Year Built:
- 2021
-
- Type:
- Residential
-
- Sub-Type:
- Single Family Residence
-
- Style:
- Traditional
-
- Status:
- Under Contract - Not Showing
Community Information
-
- Address:
- 3809 Mathewson Way
-
- Subdivision:
- Westwind Reserve Sec 1 Ph 1
-
- City:
- Murfreesboro
-
- County:
- Rutherford County, TN
-
- State:
- TN
-
- Zip Code:
- 37128
Amenities
-
- Utilities:
- Electricity Available, Water Available
-
- Parking Spaces:
- 2
-
- # of Garages:
- 2
-
- Garages:
- Garage Door Opener, Attached, Driveway
Interior
-
- Interior Features:
- Air Filter, Entrance Foyer, Extra Closets, Open Floorplan, Pantry, Smart Thermostat, Walk-In Closet(s), High Speed Internet, Kitchen Island
-
- Appliances:
- Electric Oven, Range, Dishwasher, Refrigerator, Stainless Steel Appliance(s)
-
- Heating:
- Electric
-
- Cooling:
- Central Air, Electric
-
- # of Stories:
- 1
Exterior
-
- Lot Description:
- Level
-
- Roof:
- Shingle
-
- Construction:
- Hardboard Siding, Brick
School Information
-
- Elementary:
- Salem Elementary School
-
- Middle:
- Rockvale Middle School
-
- High:
- Rockvale High School
Additional Information
-
- Date Listed:
- August 28th, 2025
-
- Days on Market:
- 37
Listing Details
- Listing Office:
- Kelly Properties
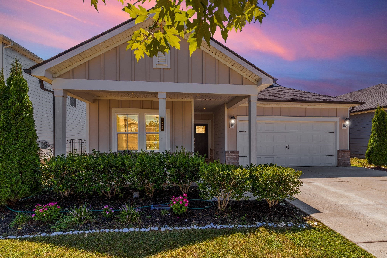
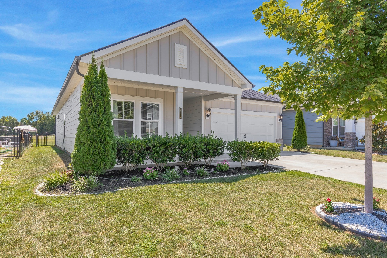
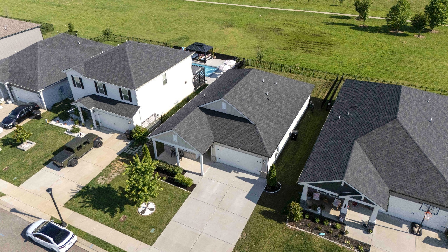
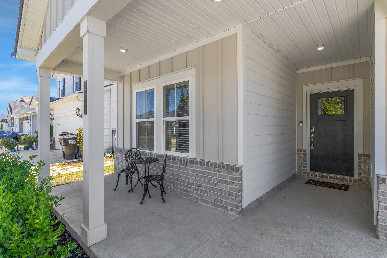
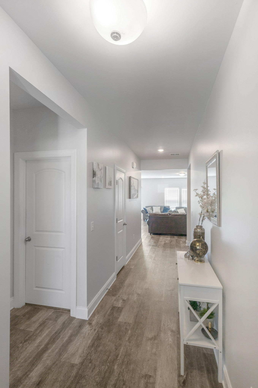
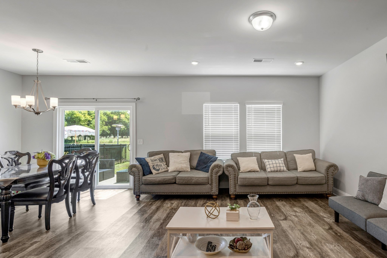
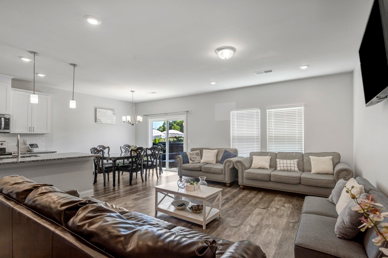
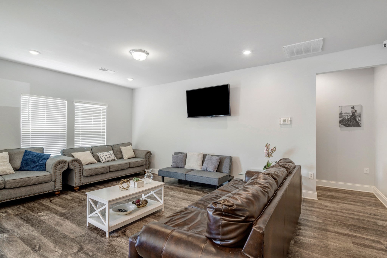
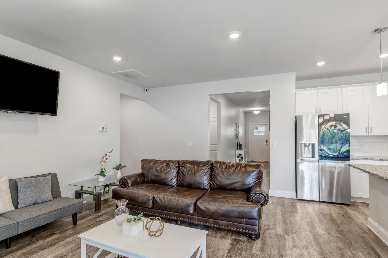
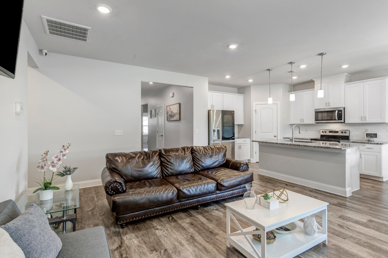
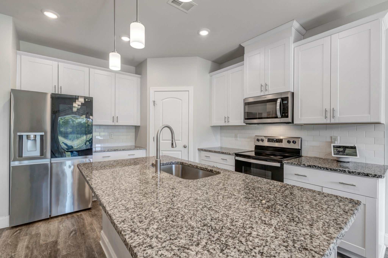
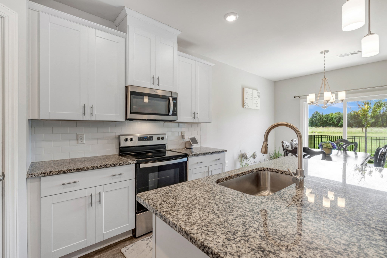
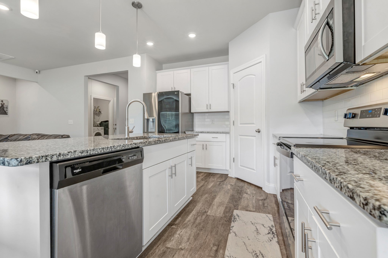
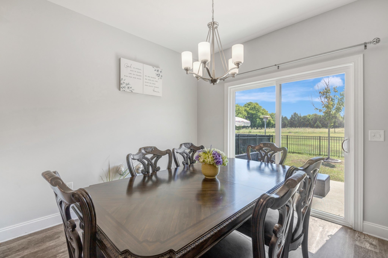
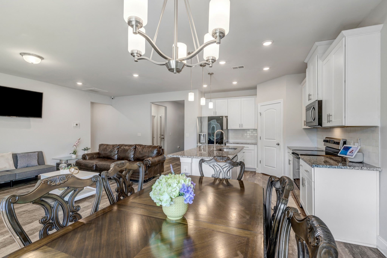
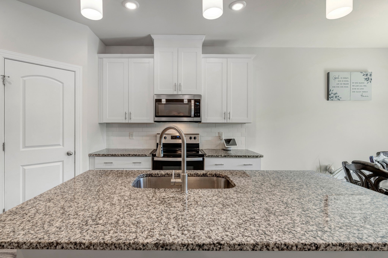
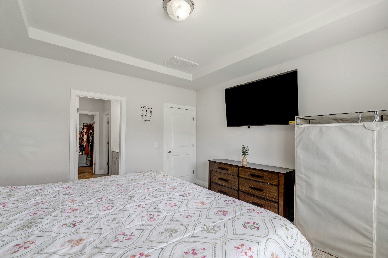
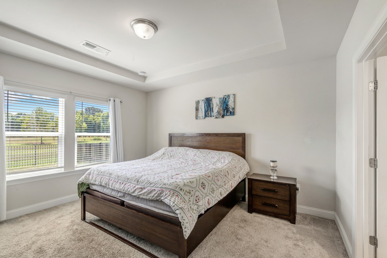
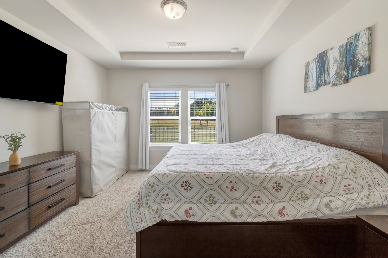
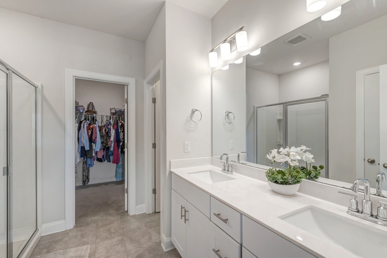
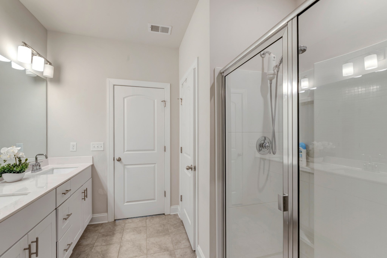
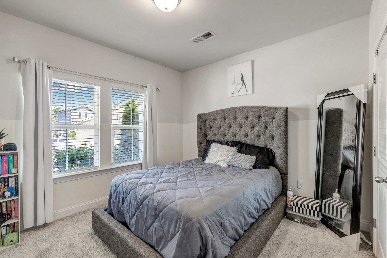
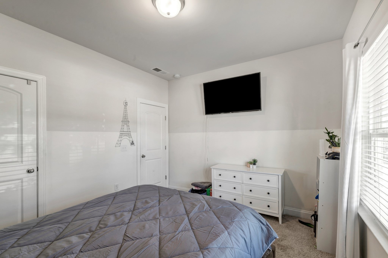
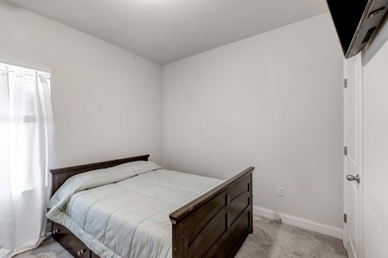
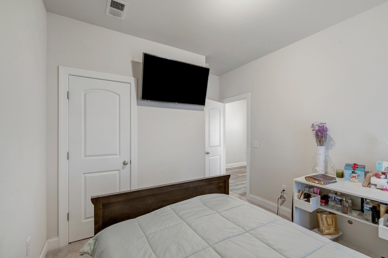
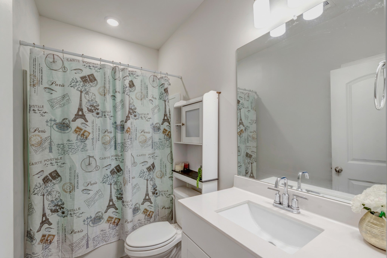
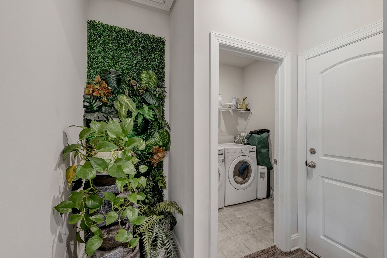
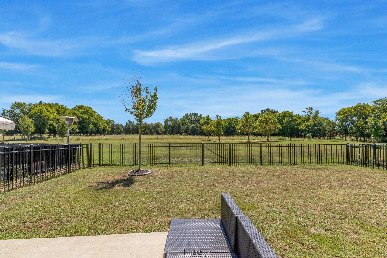
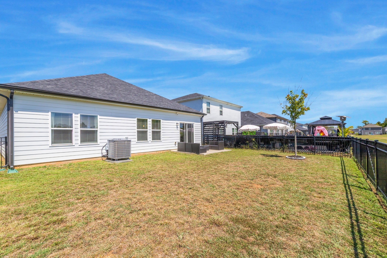
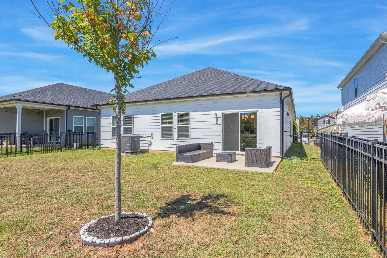
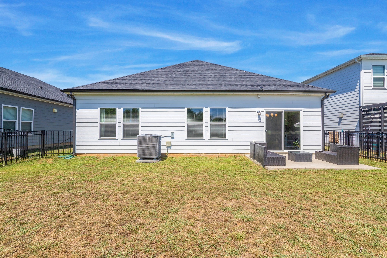
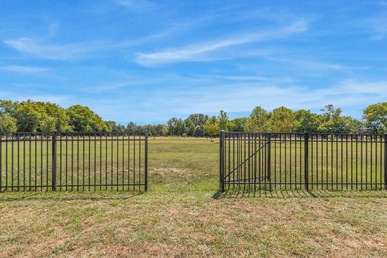
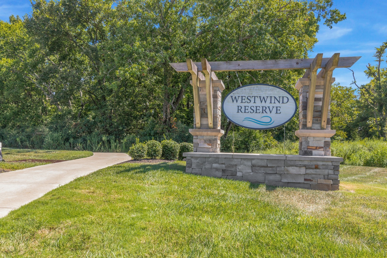
 Copyright 2025 RealTracs Solutions.
Copyright 2025 RealTracs Solutions.