$370,000 - 1126 Lilly Valley Way, Nashville
- 2
- Bedrooms
- 2½
- Baths
- 1,216
- SQ. Feet
- 0.02
- Acres
Fantastic 2-Bedroom, 2.5-Bathroom Townhouse with Views and Privacy, Nestled in a sought-after community. Entering from the large covered front porch is an open floor plan concept with a spacious living room, dining room and granite kitchen with SS appliances, beautiful wood flooring thru out. Upstair has 2 bedroom suites and laundry room. This spacious townhome offers the perfect blend of privacy, convenience, and charm. The back patio is level, private, and perfect for outdoor relaxation or entertaining. Enjoy the perks of a vibrant, pet-friendly neighborhood with easy access to city amenities. The community includes a dog park, ideal for pet owners. Located just a mile from the interstate highway and only minutes from downtown, you'll have quick access to all the shops, restaurants, and entertainment the area has to offer. Whether you're looking to explore the lively neighborhood or enjoy peaceful evenings in your private retreat, this townhouse is the perfect place to call home.
Essential Information
-
- MLS® #:
- 2985463
-
- Price:
- $370,000
-
- Bedrooms:
- 2
-
- Bathrooms:
- 2.50
-
- Full Baths:
- 2
-
- Half Baths:
- 1
-
- Square Footage:
- 1,216
-
- Acres:
- 0.02
-
- Year Built:
- 2017
-
- Type:
- Residential
-
- Sub-Type:
- Townhouse
-
- Status:
- Active
Community Information
-
- Address:
- 1126 Lilly Valley Way
-
- Subdivision:
- Park Place At Charlotte
-
- City:
- Nashville
-
- County:
- Davidson County, TN
-
- State:
- TN
-
- Zip Code:
- 37209
Amenities
-
- Amenities:
- Dog Park, Underground Utilities
-
- Utilities:
- Electricity Available, Water Available
-
- Parking Spaces:
- 1
Interior
-
- Appliances:
- Electric Oven, Electric Range, Dishwasher, Disposal, Dryer, Microwave, Refrigerator, Stainless Steel Appliance(s), Washer
-
- Heating:
- Central, Electric
-
- Cooling:
- Central Air, Electric
-
- # of Stories:
- 2
Exterior
-
- Construction:
- Hardboard Siding, Stone
School Information
-
- Elementary:
- Gower Elementary
-
- Middle:
- H. G. Hill Middle
-
- High:
- James Lawson High School
Additional Information
-
- Date Listed:
- August 28th, 2025
-
- Days on Market:
- 46
Listing Details
- Listing Office:
- Realty Of America
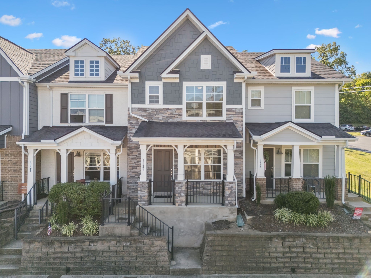
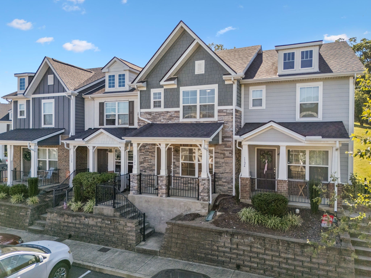
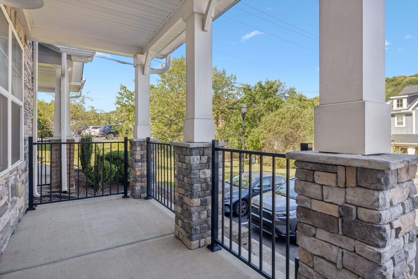
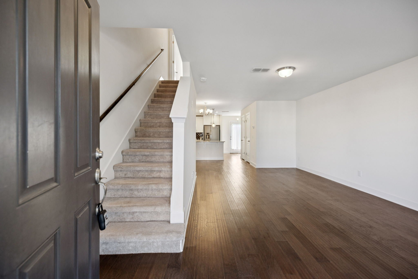
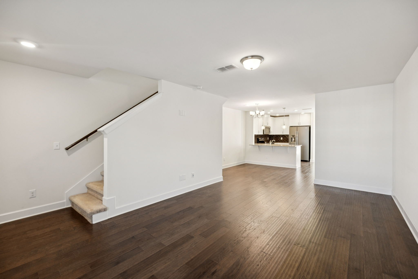
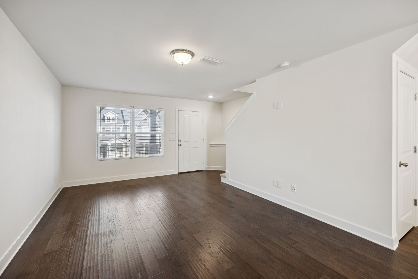
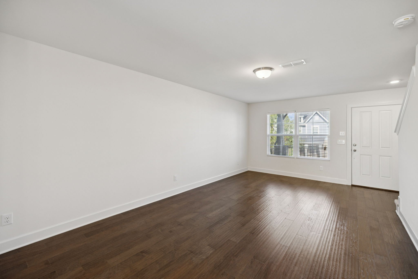
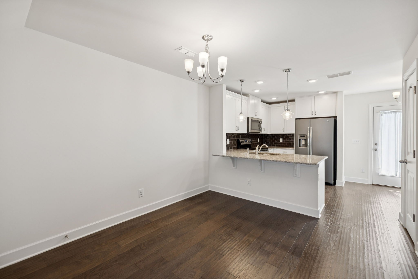
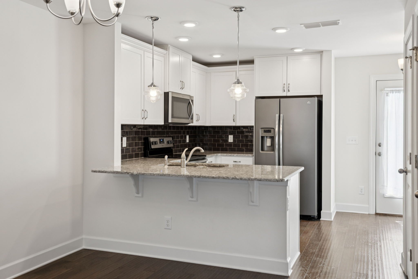
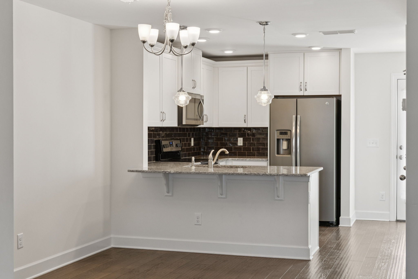
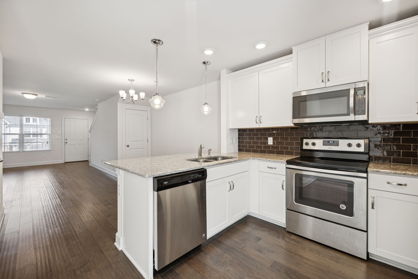
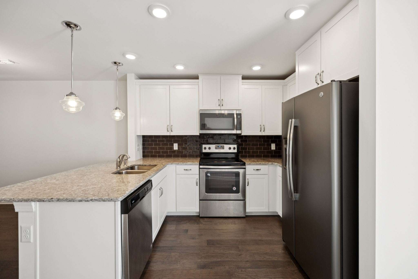
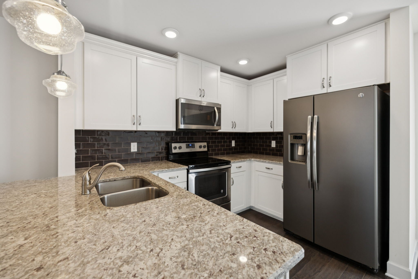
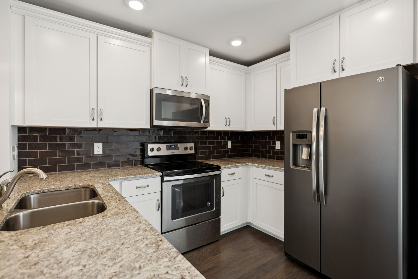
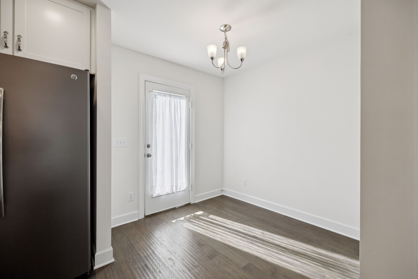
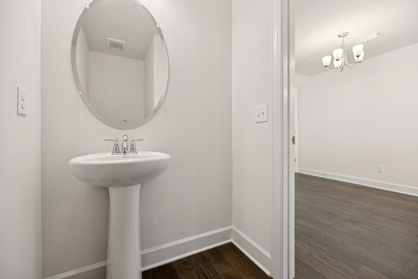
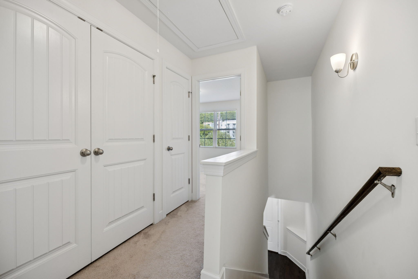
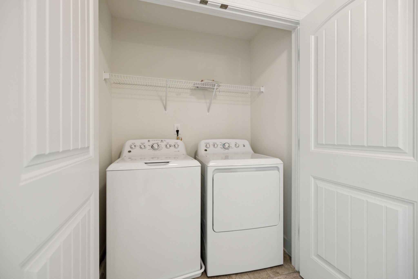
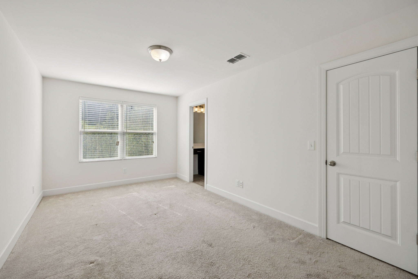
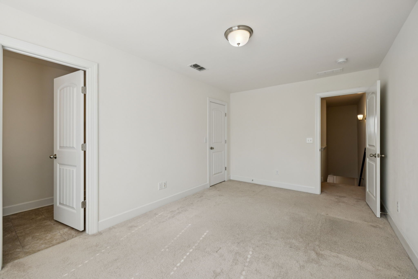
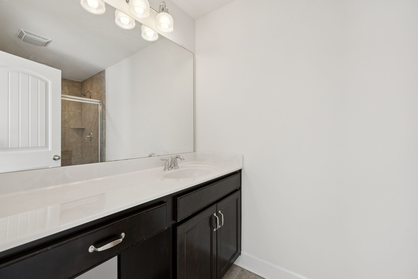
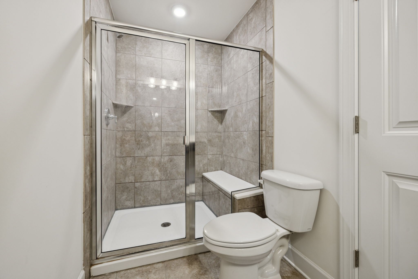
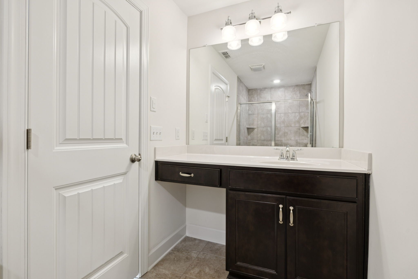
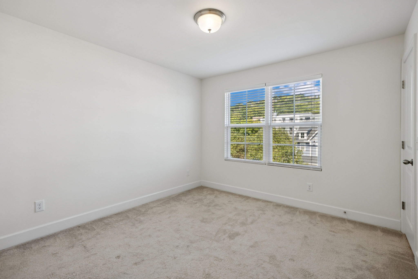
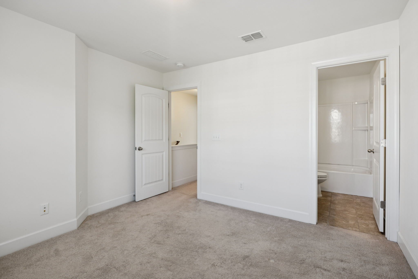
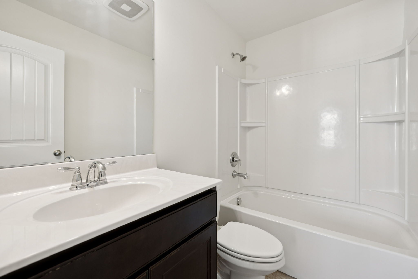
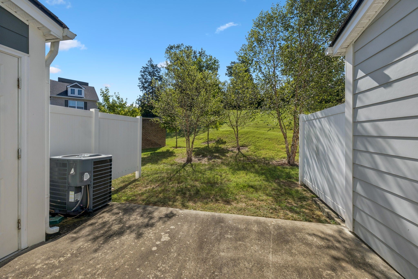
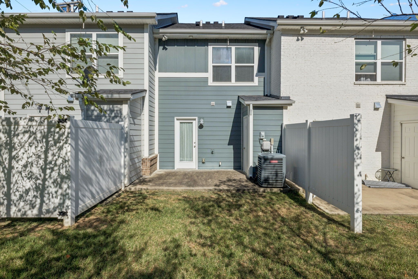
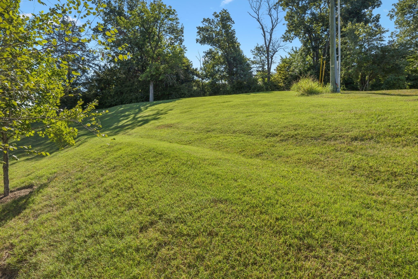
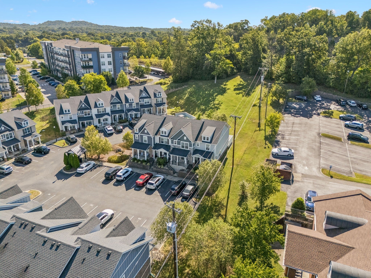
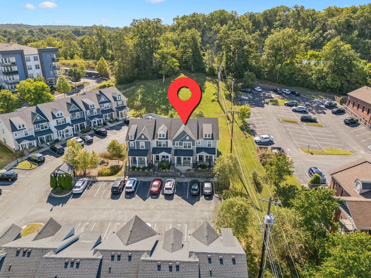
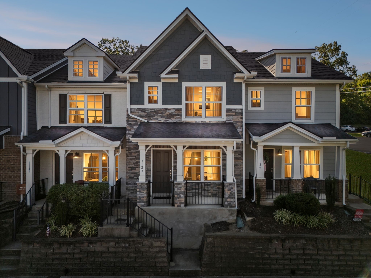
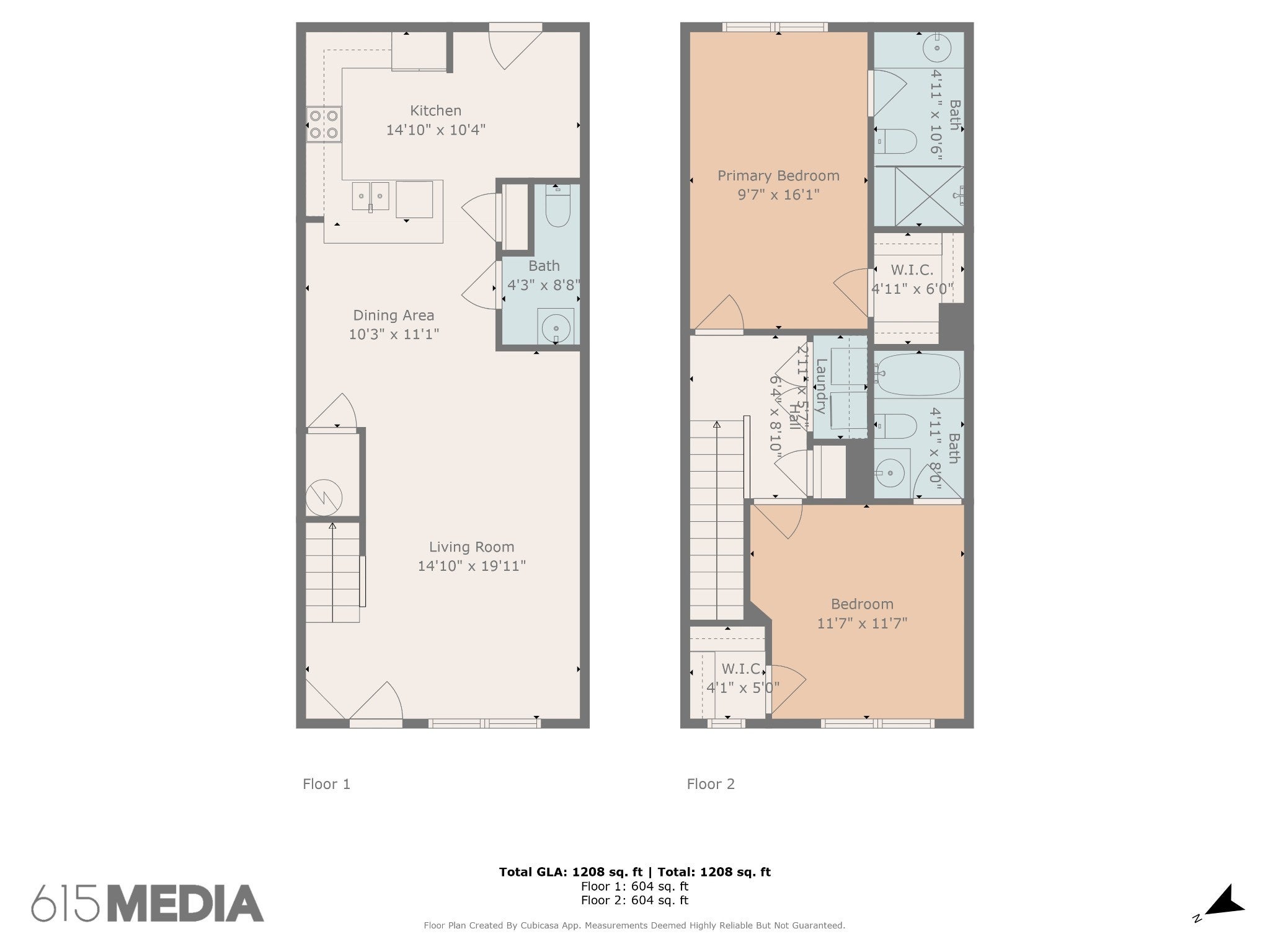
 Copyright 2025 RealTracs Solutions.
Copyright 2025 RealTracs Solutions.