$476,000 - 106 Brunswick Dr, Hendersonville
- 3
- Bedrooms
- 2
- Baths
- 2,035
- SQ. Feet
- 0.23
- Acres
LENDER CREDIT of 1% see below for details!!! Welcome home! Just minutes from the lake, this beautifully updated 3-bedroom, 2-bath property showcases an open-concept living and kitchen area with brand new quartz countertops and stainless steel appliances. Enjoy new LVP flooring throughout, a stunning new tile shower and tub, and a spacious bonus room offering endless possibilities. Light, bright, and move-in ready, this home blends comfort with modern style. The neighborhood offers incredible amenities including a pool, tennis courts, playground, walking trails, and direct lake access—perfect for families in all stages of life. Cornerstone First Mortgage branch 21500 will provide a lender credit equal to 1% of the loan amount toward buyer’s allowable closing costs, subject to borrower qualification and program guidelines. Credit applied at closing and may not exceed total closing costs or prepaid items. Offer valid only for this property and must be disclosed in the purchase contract. Terms subject to change without notice. NMLS #173855 Equal Opportunity Lender.
Essential Information
-
- MLS® #:
- 2985453
-
- Price:
- $476,000
-
- Bedrooms:
- 3
-
- Bathrooms:
- 2.00
-
- Full Baths:
- 2
-
- Square Footage:
- 2,035
-
- Acres:
- 0.23
-
- Year Built:
- 1995
-
- Type:
- Residential
-
- Sub-Type:
- Single Family Residence
-
- Style:
- Contemporary
-
- Status:
- Active
Community Information
-
- Address:
- 106 Brunswick Dr
-
- Subdivision:
- Harbortowne Phase 3
-
- City:
- Hendersonville
-
- County:
- Sumner County, TN
-
- State:
- TN
-
- Zip Code:
- 37075
Amenities
-
- Amenities:
- Clubhouse, Park, Playground, Pool, Sidewalks, Tennis Court(s), Trail(s)
-
- Utilities:
- Electricity Available, Natural Gas Available, Water Available, Cable Connected
-
- Parking Spaces:
- 2
-
- # of Garages:
- 2
-
- Garages:
- Attached, Driveway
Interior
-
- Interior Features:
- Ceiling Fan(s), Extra Closets, High Ceilings, Open Floorplan, Pantry, Walk-In Closet(s), High Speed Internet
-
- Appliances:
- Electric Oven, Electric Range, Dishwasher, Microwave
-
- Heating:
- Central, Natural Gas
-
- Cooling:
- Ceiling Fan(s), Central Air, Electric
-
- # of Stories:
- 1
Exterior
-
- Roof:
- Asphalt
-
- Construction:
- Brick, Vinyl Siding
School Information
-
- Elementary:
- Gene W. Brown Elementary
-
- Middle:
- V G Hawkins Middle School
-
- High:
- Hendersonville High School
Additional Information
-
- Date Listed:
- August 28th, 2025
-
- Days on Market:
- 29
Listing Details
- Listing Office:
- The Ashton Real Estate Group Of Re/max Advantage
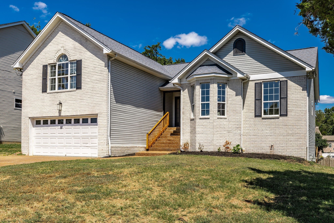
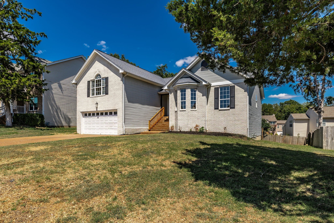
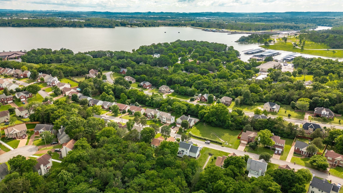
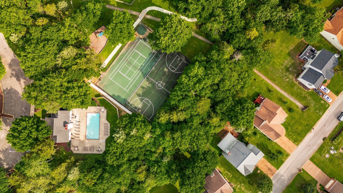
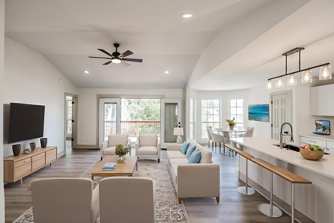
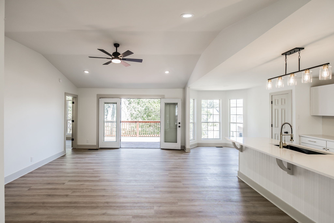
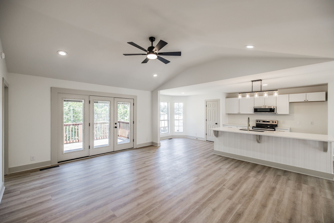
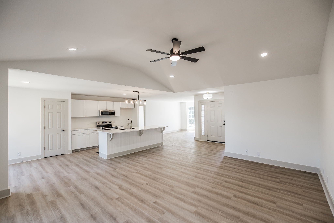
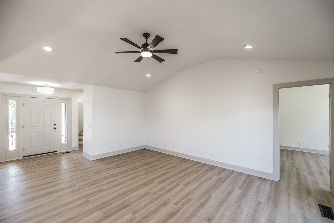
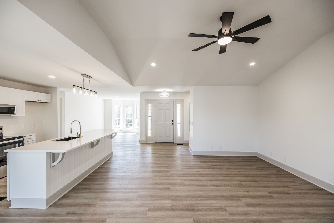
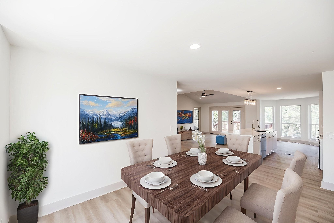
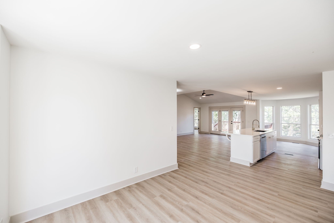
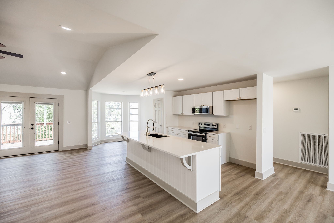
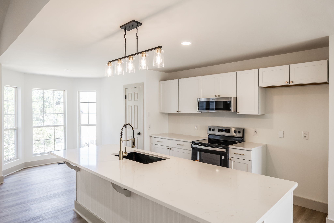
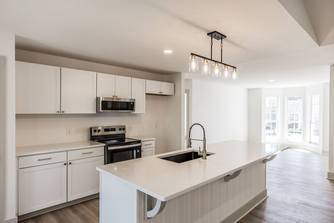
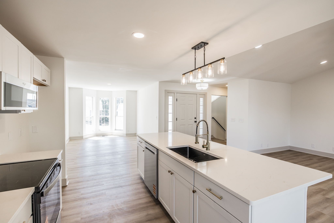
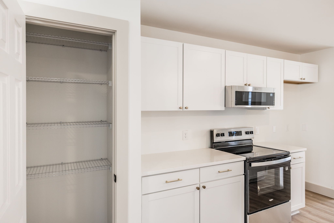
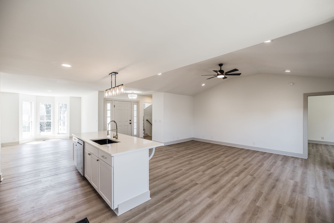
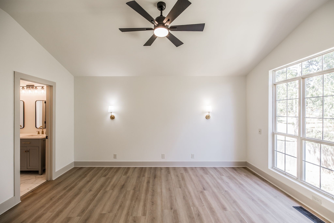
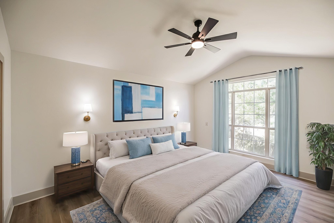
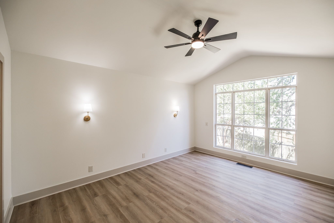
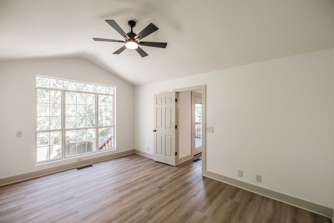
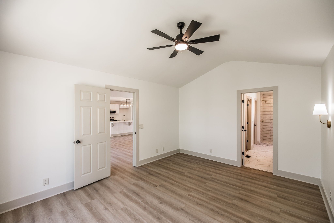
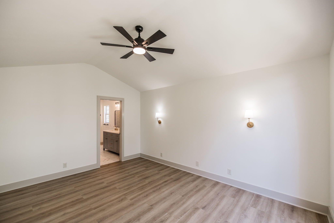
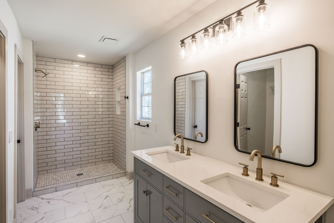
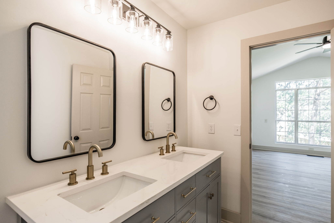
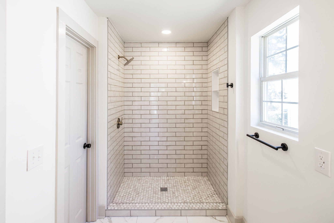
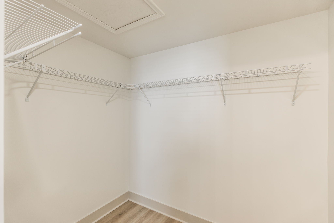
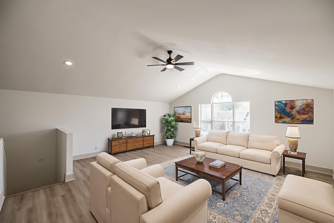
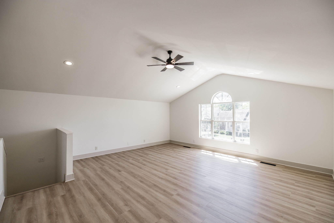
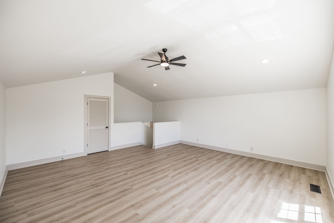
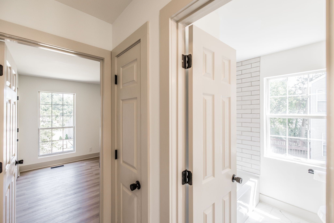
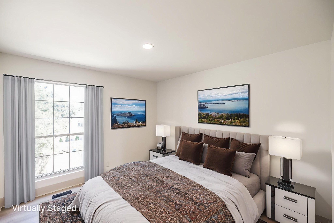
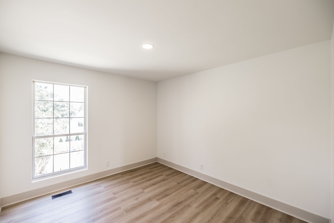
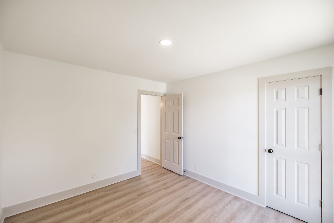
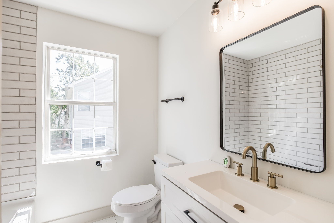
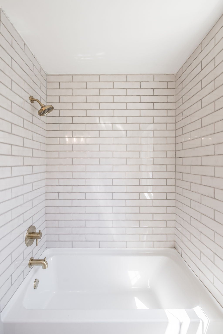
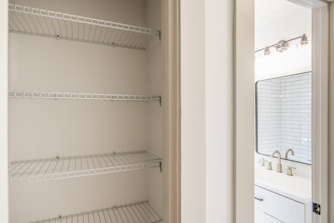
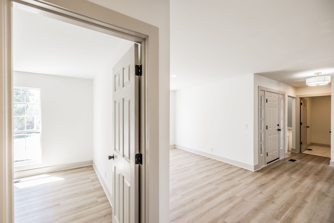
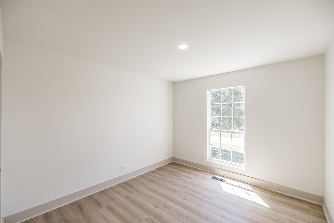
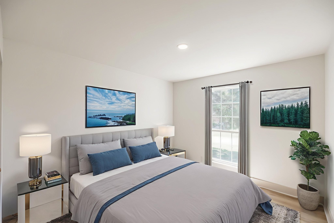
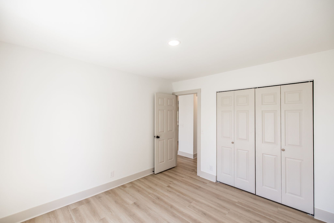
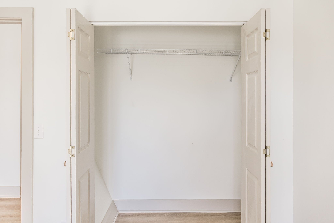
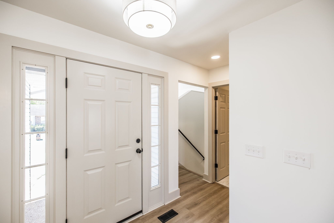
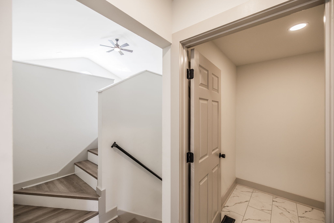
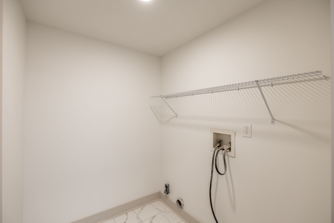
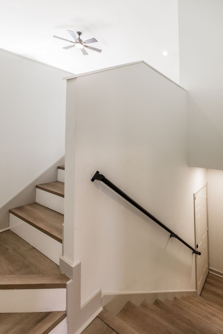
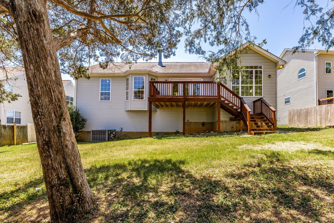
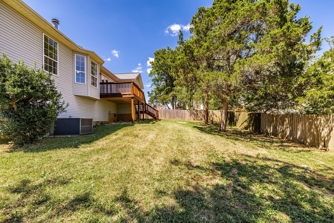
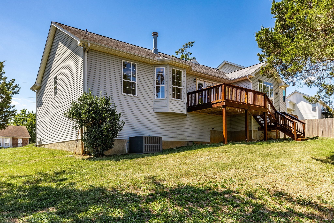
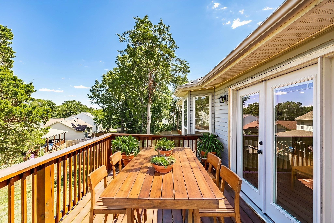
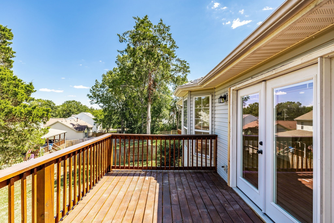
 Copyright 2025 RealTracs Solutions.
Copyright 2025 RealTracs Solutions.