$450,000 - 3923 Alameda St, Nashville
- 3
- Bedrooms
- 2
- Baths
- 1,284
- SQ. Feet
- 0.14
- Acres
Exquisitely Updated Craftsman Near The Nations Just outside the well-known Nations neighborhood and minutes from downtown, this stunningly updated Craftsman offers charm, convenience, and modern luxury. With quick highway access, you’re perfectly positioned for both city living and neighborhood comfort. This home offers Immediate access to Boyd park Green way for all your morning activity or afternoon cool downs .Every detail has been thoughtfully designed no stone left unturned. From designer finishes to high end fixtures and custom touches throughout, this home blends timeless Craftsman character with today’s style and functionality. Step outside and discover a true entertainer’s retreat: a rear entertainment pad complete with a pergola and built-in seating area, ideal for dining, hosting friends, or relaxing under the stars. This one is move-in ready and unforgettable schedule your showing today before it’s gone!
Essential Information
-
- MLS® #:
- 2985451
-
- Price:
- $450,000
-
- Bedrooms:
- 3
-
- Bathrooms:
- 2.00
-
- Full Baths:
- 2
-
- Square Footage:
- 1,284
-
- Acres:
- 0.14
-
- Year Built:
- 2002
-
- Type:
- Residential
-
- Sub-Type:
- Single Family Residence
-
- Status:
- Active
Community Information
-
- Address:
- 3923 Alameda St
-
- Subdivision:
- Historic Preston Taylor Homes
-
- City:
- Nashville
-
- County:
- Davidson County, TN
-
- State:
- TN
-
- Zip Code:
- 37209
Amenities
-
- Utilities:
- Electricity Available, Water Available, Cable Connected
-
- Parking Spaces:
- 2
-
- Garages:
- Driveway
Interior
-
- Interior Features:
- Air Filter, Built-in Features, Ceiling Fan(s), Extra Closets, High Ceilings, Smart Thermostat, Walk-In Closet(s), High Speed Internet
-
- Appliances:
- Built-In Electric Oven, Electric Oven, Built-In Electric Range, Electric Range, Dishwasher, Disposal, Microwave, Stainless Steel Appliance(s)
-
- Heating:
- Central
-
- Cooling:
- Ceiling Fan(s), Central Air, Electric
-
- # of Stories:
- 2
Exterior
-
- Lot Description:
- Level
-
- Roof:
- Shingle
-
- Construction:
- Hardboard Siding
School Information
-
- Elementary:
- Cockrill Elementary
-
- Middle:
- Moses McKissack Middle
-
- High:
- Pearl Cohn Magnet High School
Additional Information
-
- Date Listed:
- August 29th, 2025
-
- Days on Market:
- 32
Listing Details
- Listing Office:
- William Wilson Homes
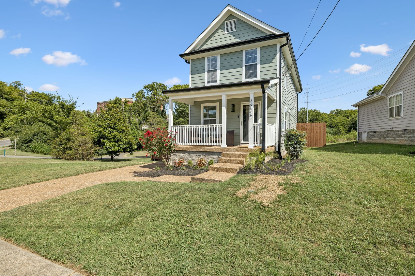
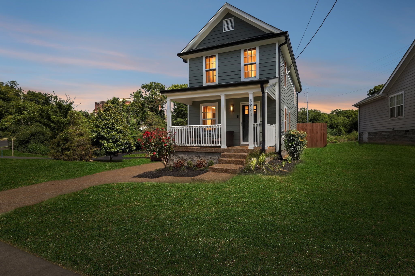
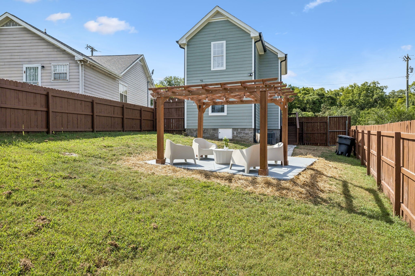
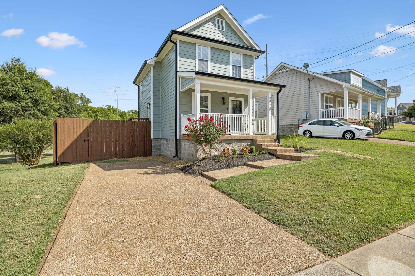
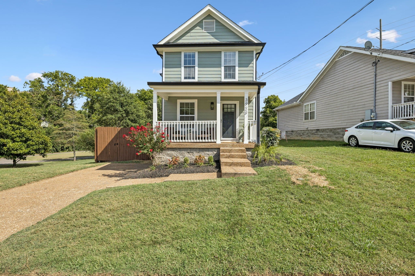
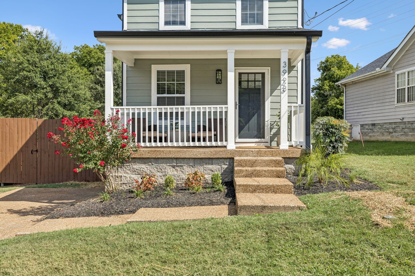



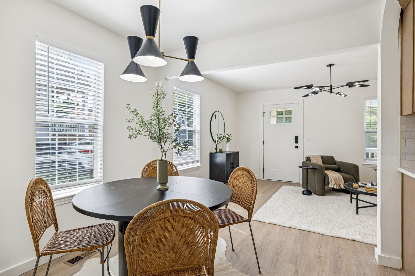
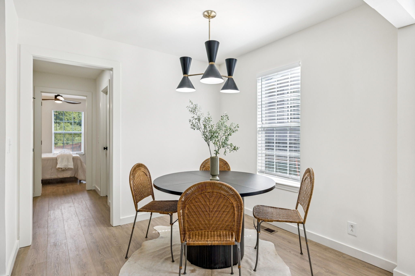
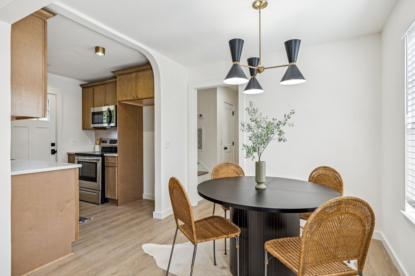
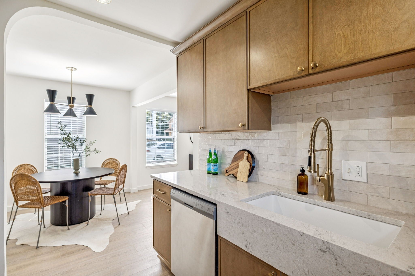
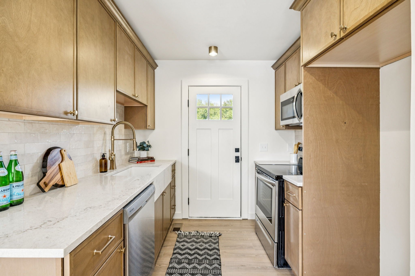
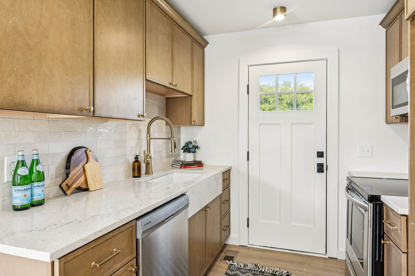



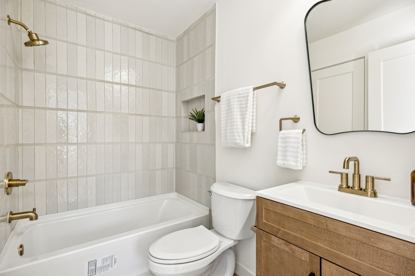
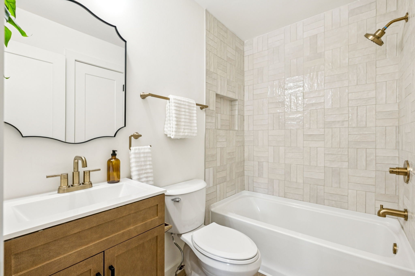
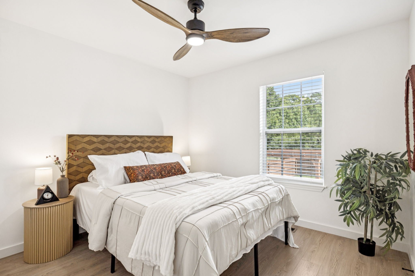

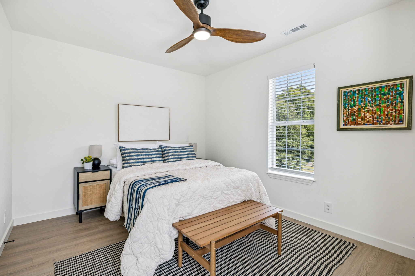
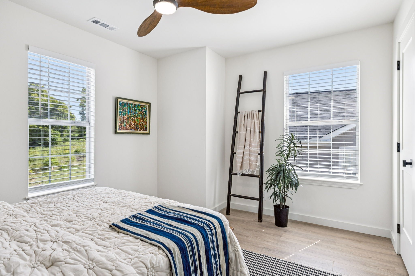
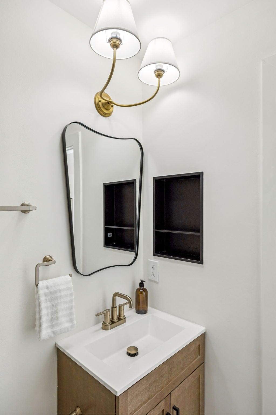
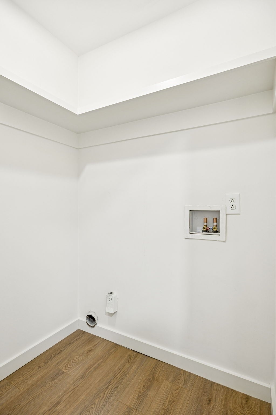
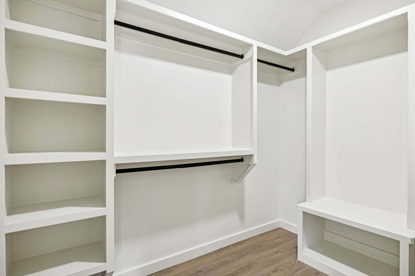
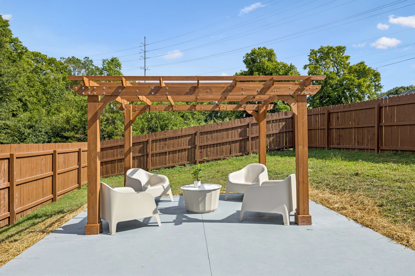
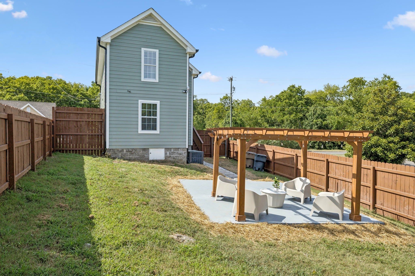
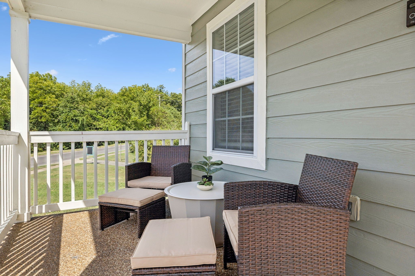
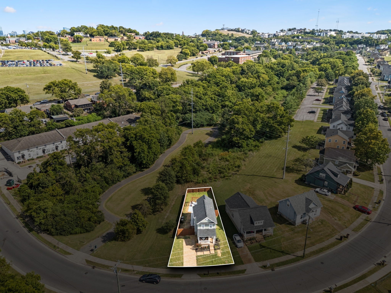
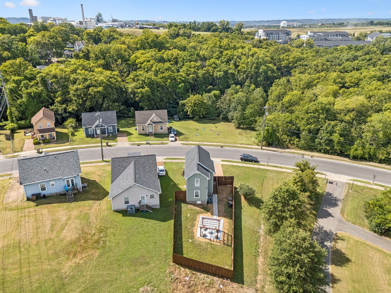
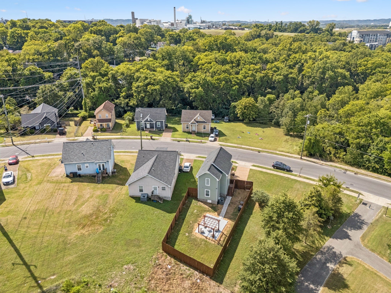
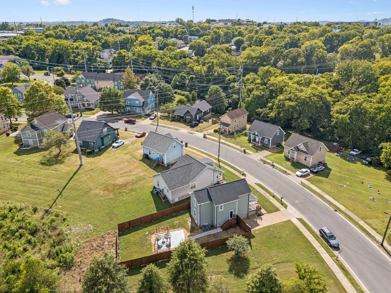
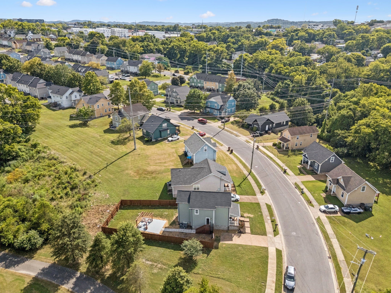
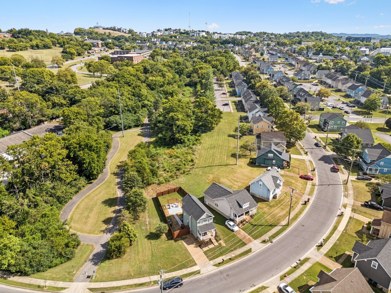
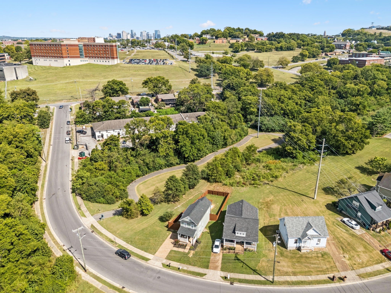
 Copyright 2025 RealTracs Solutions.
Copyright 2025 RealTracs Solutions.